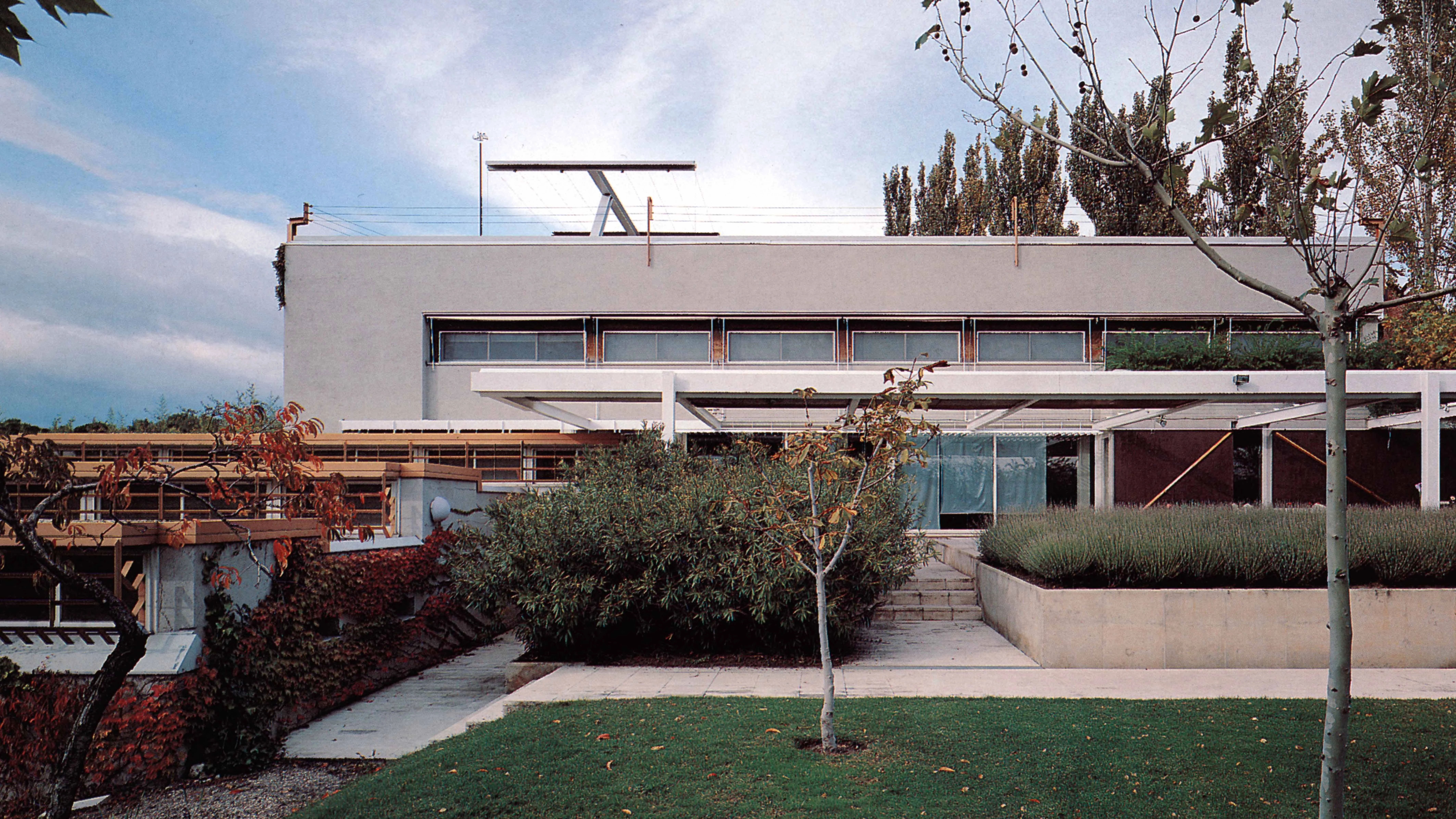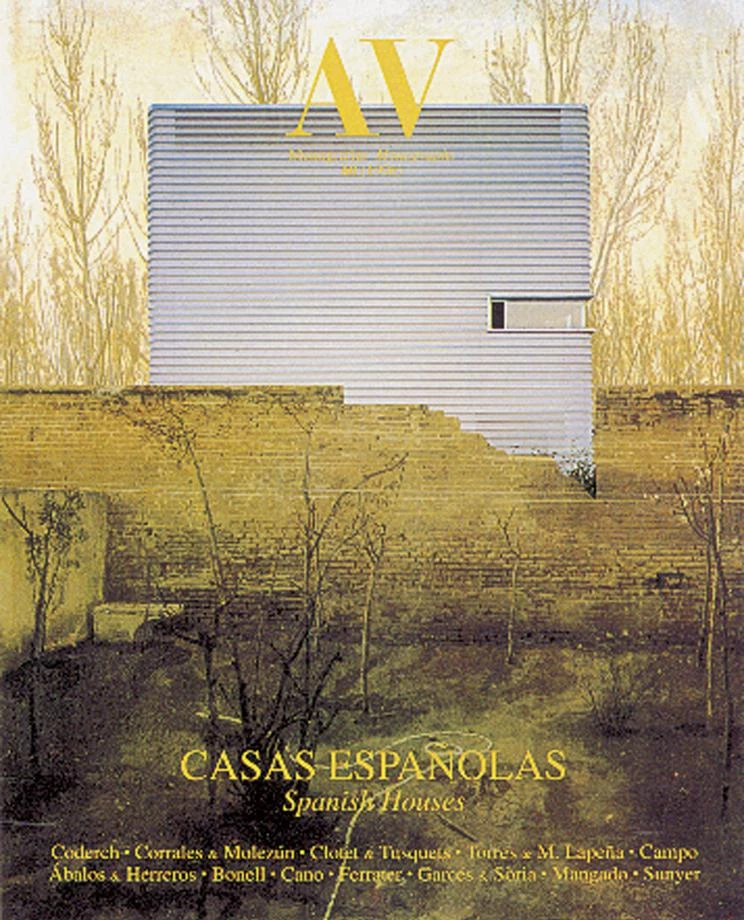Corrales House at Aravaca, Madrid
José Antonio Corrales- Type Housing House
- Material Wood Glass
- Date 1977 - 1978
- City Aravaca (Madrid)
- Country Spain
- Photograph Ángel Baltanás
The professional formation of José Antonio Corrales belongs to the years when materials and construction patents were scarce. His ambition to build Modern architecture in the heyday of ‘Escorial Style’ obliged him, as it did Sota or his colleague Molezún, to become an inventor capable of proposing simple construction solutions and employing them on site. Since then, Corrales has followed a path that is independent of trends.
This direct involvement with construction and fidelity to the abstract principles of the Modern Movement translate themselves into afresh and self-referential body of work, close to the historic vanguard of the moment yet guided by his intuition at the drafting table, in his practice and in his educated eye, rather than by knowledge acquired from books. His own house at Aravaca is a case in point. The house is situated on a parcel sloping from the north, where the access is located, down to the south towards the clear horizon of the Casa del Campo. The site conditioned the project, which reflects the triangular form of the premise and leaves the greater part of the terrain to the south unbuilt so as to allow views from the rooms of the house.
The double program, house and studio, is organized by two orthogonal axes. Beyond the threshold, a corridor is traced along the north-south axis, bordered by large sliding panels and with steps descending with the slope. On one side of the corridor is a succession of flattened spaces constituting the studio, and to the other side are the living room and kitchen. Upstairs, the corridor separates the bedrooms, oriented to the south of the service spaces. The complexity of the space and of the designed details is balanced by the simplicity of materials, reduced, with few exceptions, to white-painted structure, walls and ceilings, and laminated floor panels.
The facades faithfully reproduce the proposed closure towards neighbors and an openness towards the garden. The access takes the image of the garage. The east and west facades maintain the required setbacks and offer only small floor-to-ceiling ventilation grill openings with views towards the exterior passageways. Hidden from the neighbors by the extension of the downward sloping studio is the terrace, onto which the main rooms of the house look through large glass panels. Over the terrace along the living room wall opens a large porch which can be enlarged by mobile canvas canopies...[+]







