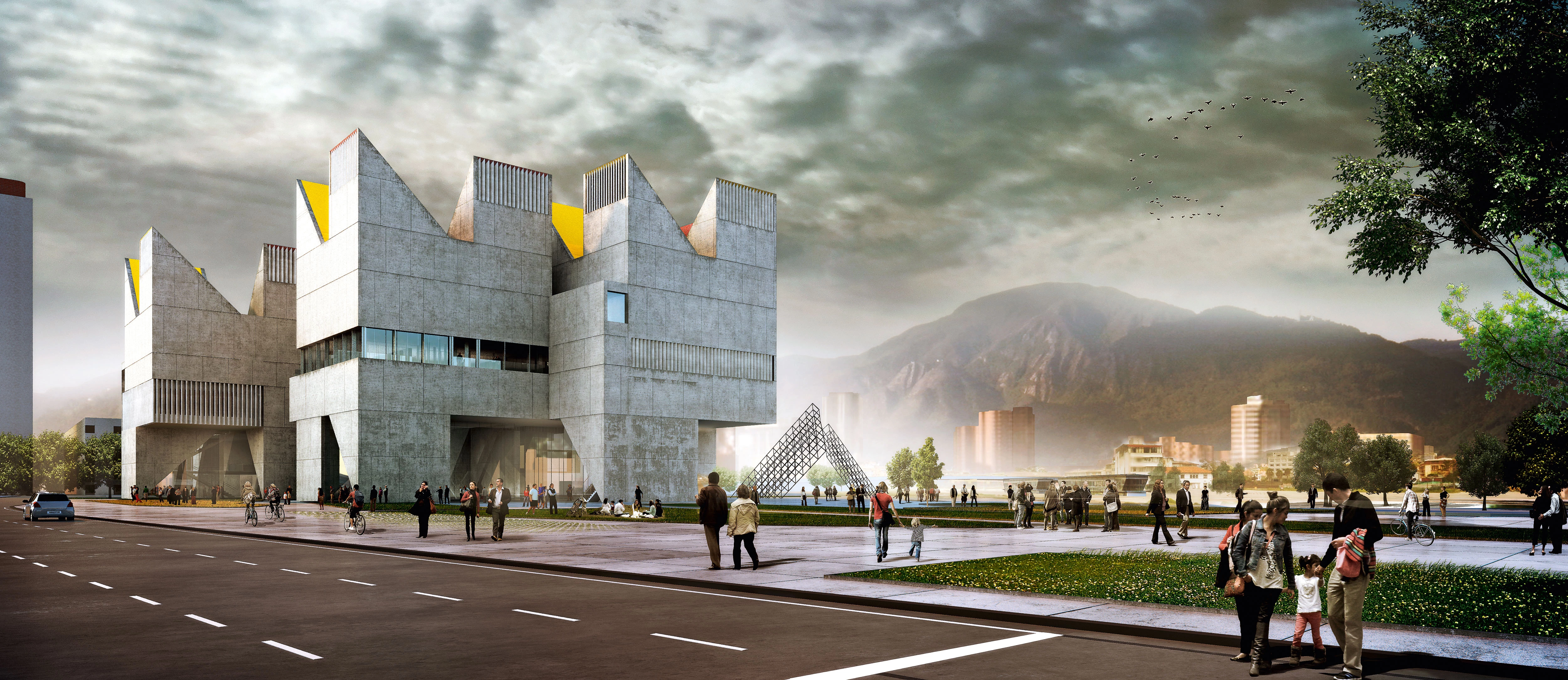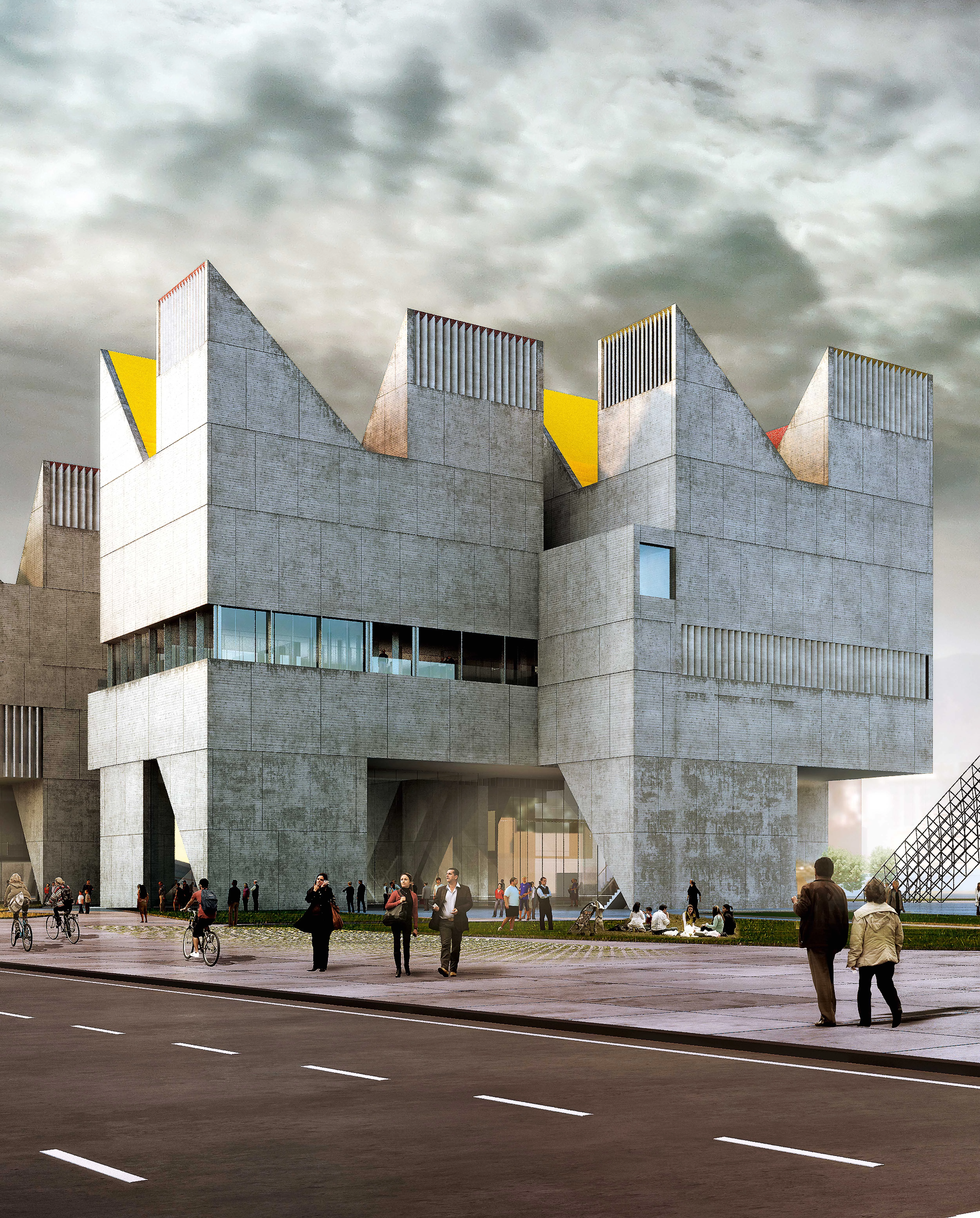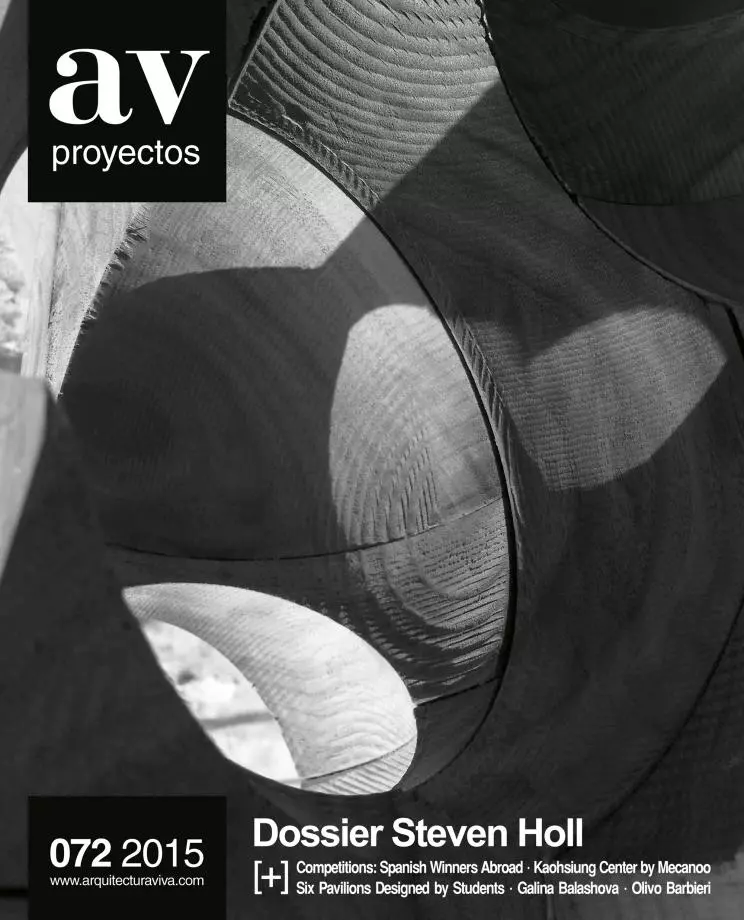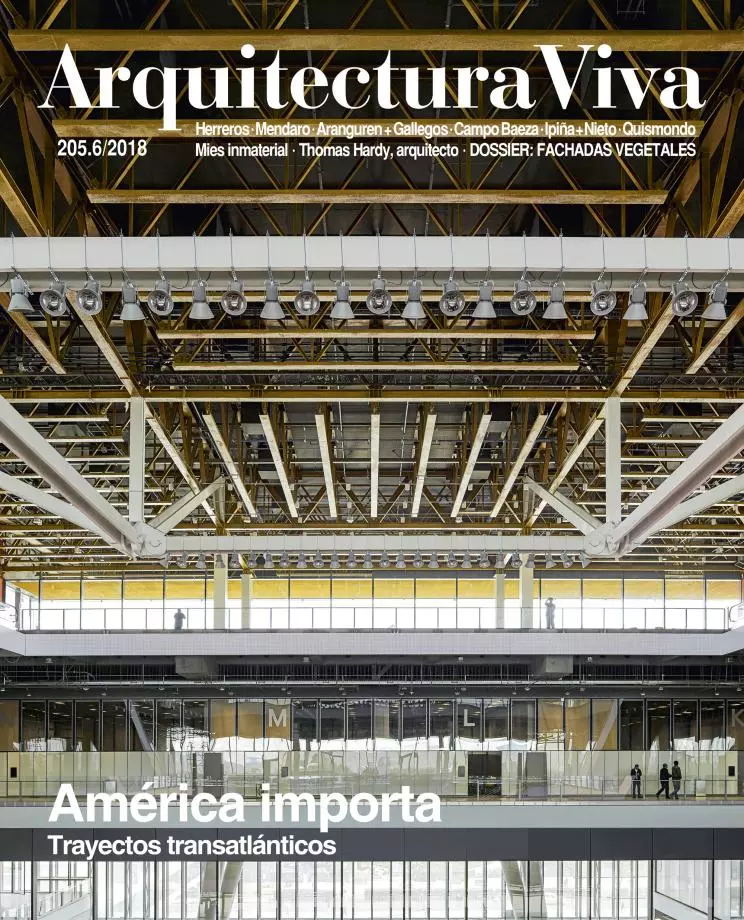Museum of Memory, Bogota
estudio_entresitio MGP- Type Culture / Leisure Museum
- Material Concrete
- City Bogotá
- Country Colombia
Guided by the objective of establishing a platform for promoting, discussing, and reconciling the plural memories of the armed conflict that assailed Colombia from the 1960s on, the ‘Between the Earth and the Sky’ project for the new National Museum of Memory, instituted in accordance with a Law of Victims put in force in 2011, proposes a ritual route in tune with the symbolic solemnity of the institution...
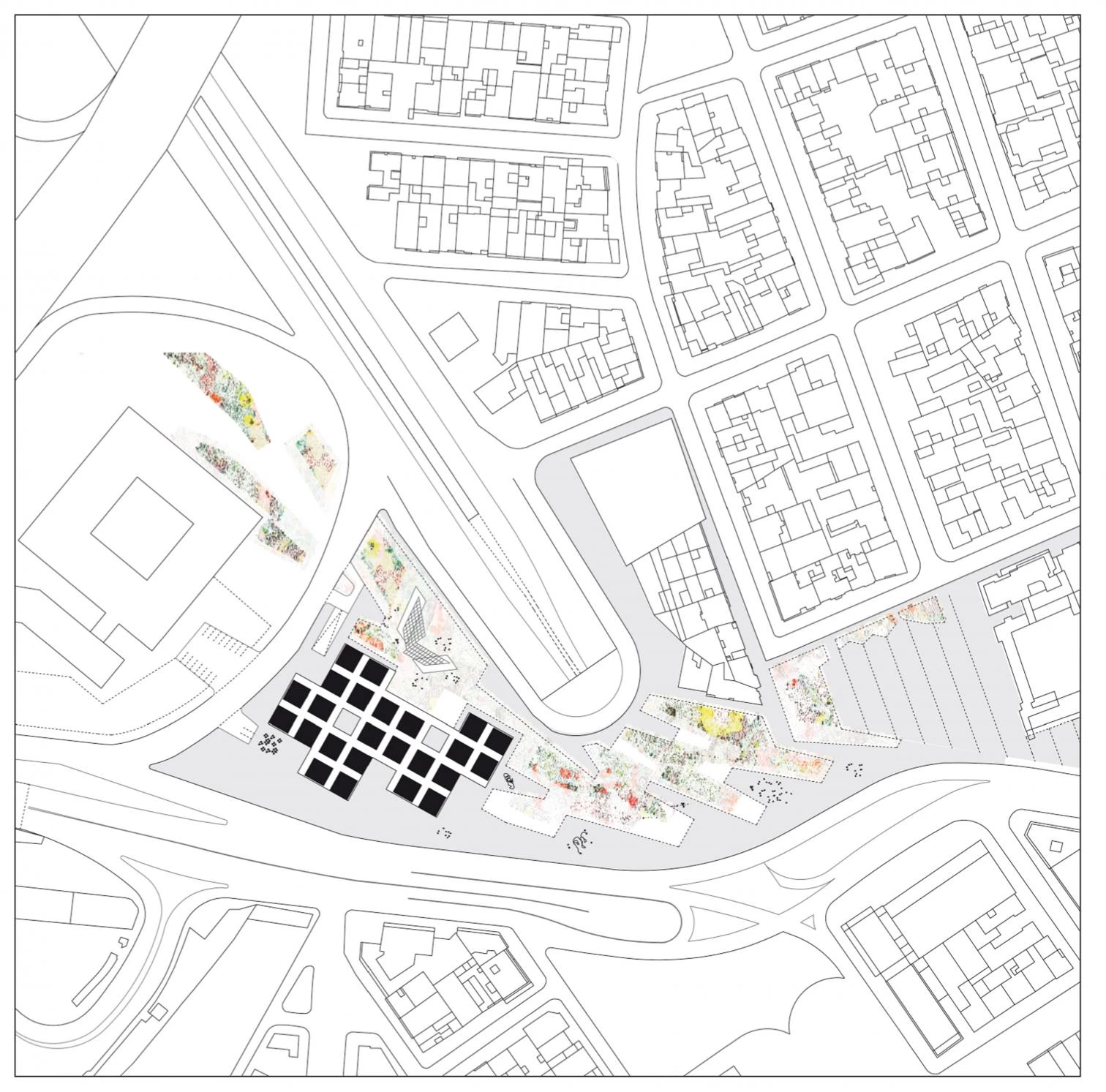
The museum is organized around an ascending route that goes from the 24 voids of the ground to the 24 skylights on the roof: the latter free up the public space at the base, and the former make it possible to light up the halls.
Located in Bogota and containing a floor area of 14,000 square meters, the building unfolds from a rigorous grid based on a simple combination of alternating squares. In this way, the resulting spaces will be discernible in a fluid course: areas differing in scale and lighting conditions alternate, making it possible to play with visual sequences and transparencies.
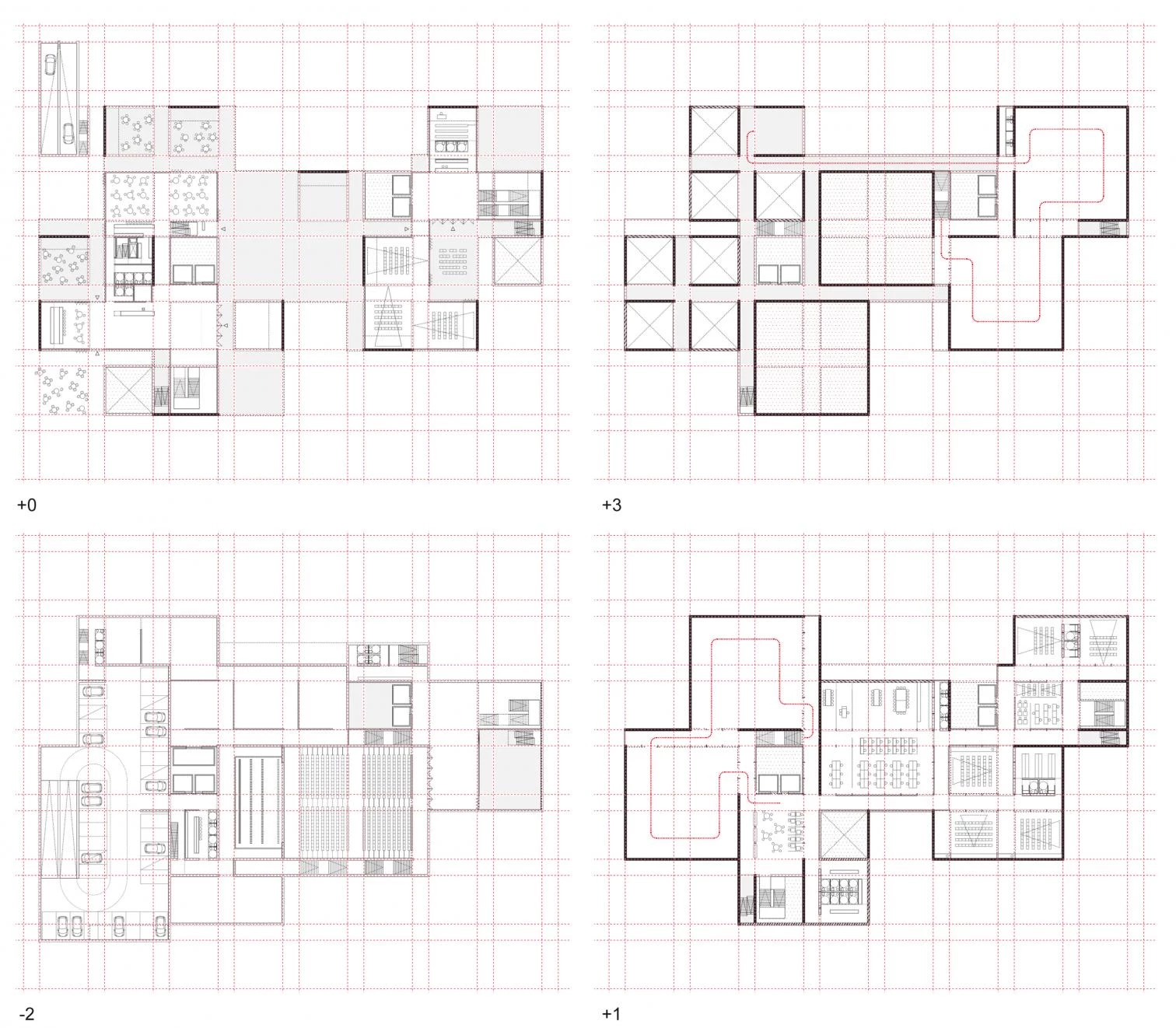
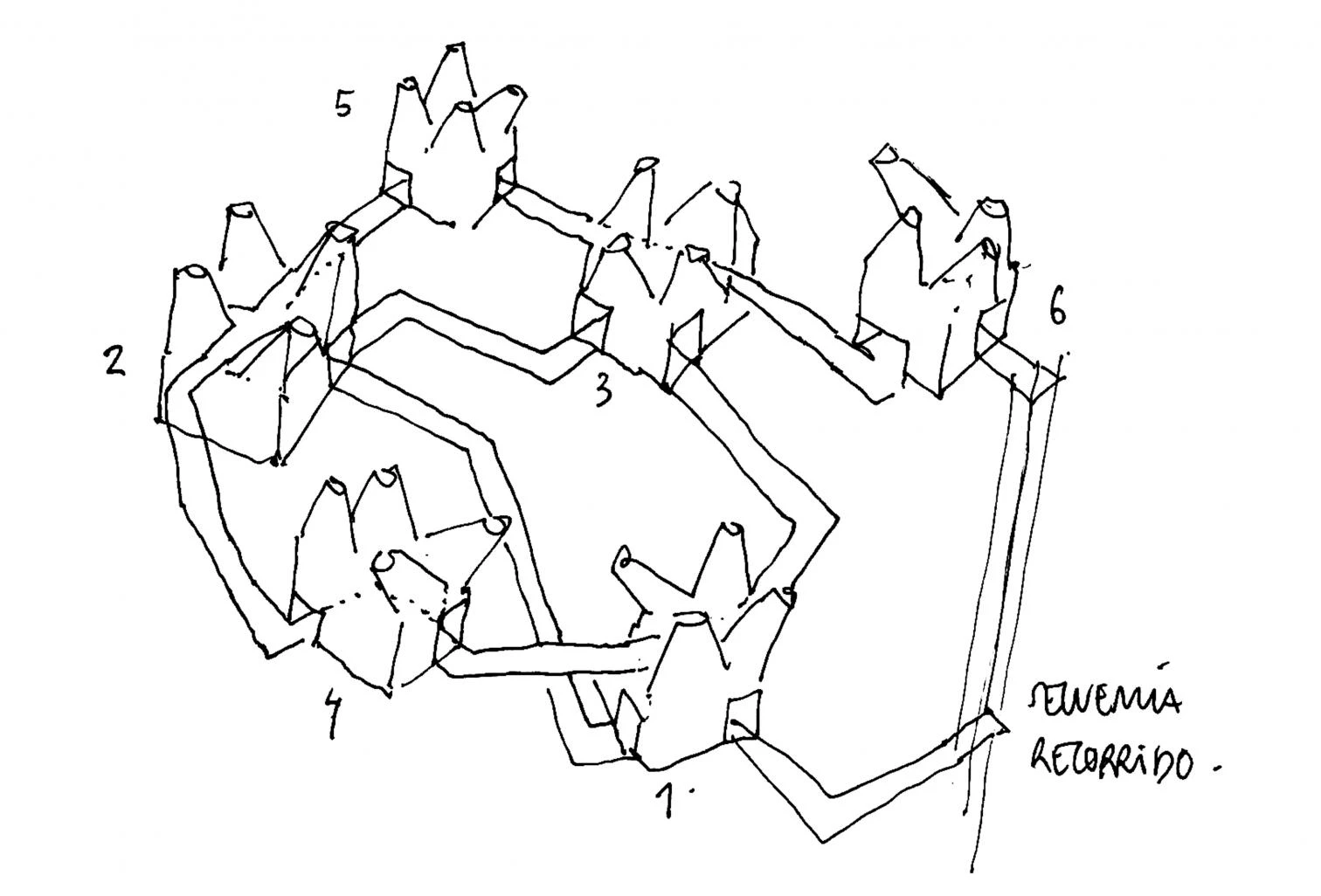
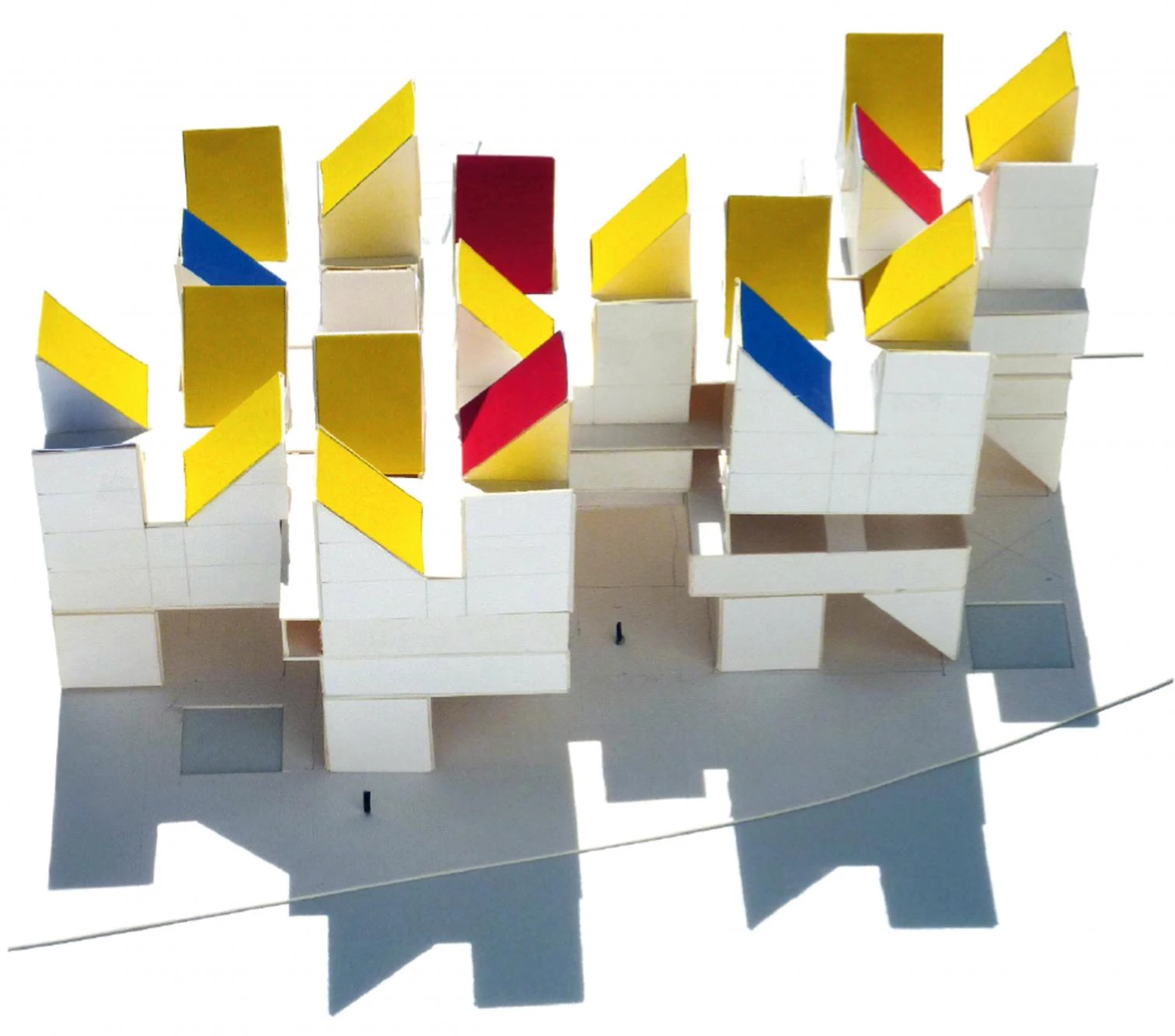
The corridors and stairs, in turn, give rise to different ways of entering and circulating, and because they come in an ascending succession, they give the visitor’s promenade the feel of a procession. The complex is crowned by a series of interconnected roof terraces which, as in an artificial mountainous microcosmos, form an open, free, and color-filled space that strikes a contrast with the solemnity and monumental scale of the exhibition galleries. The museum-goer can thus from inside enjoy exceptional views of both the city and the surrounding natural landscapes.
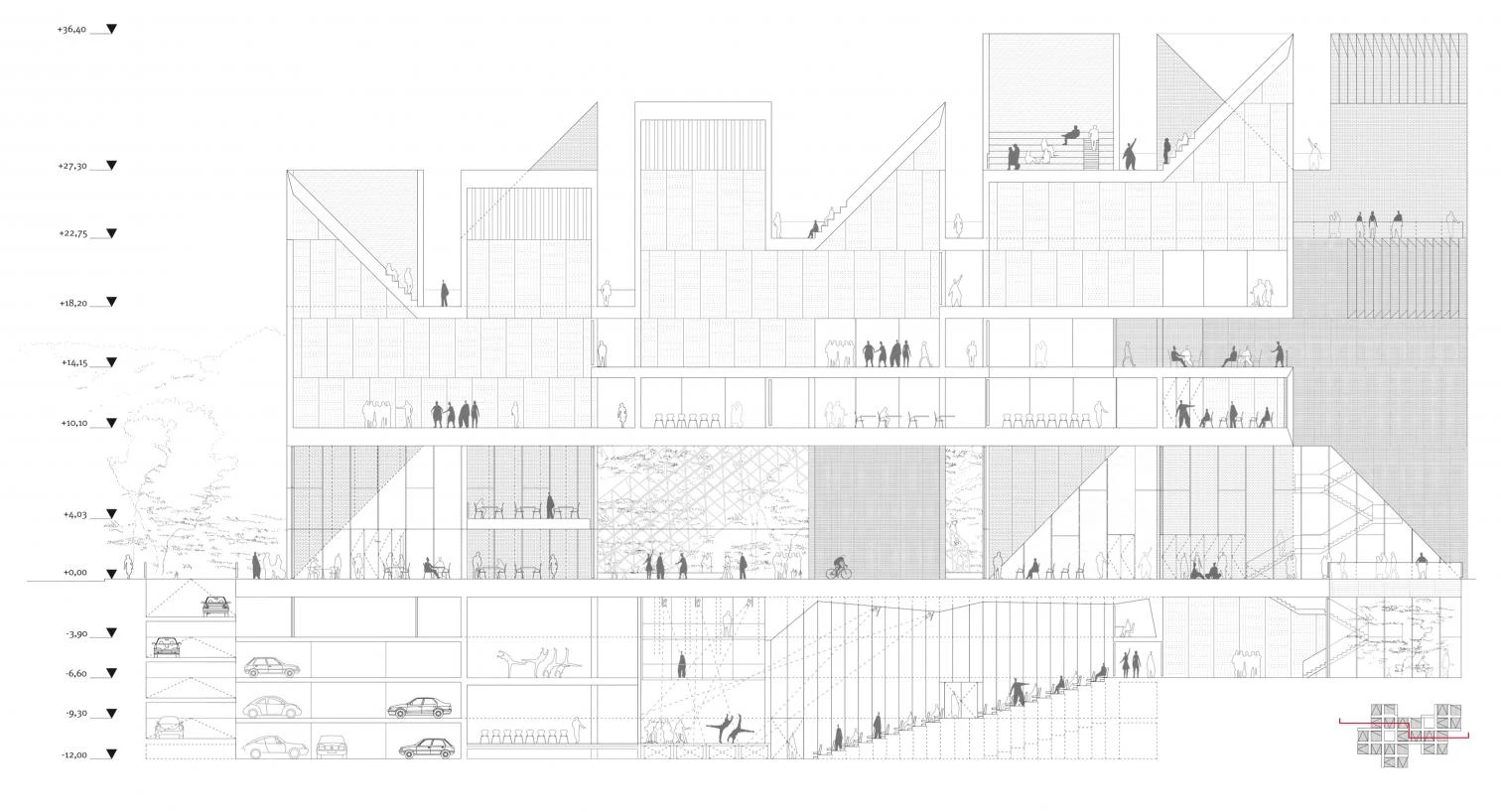
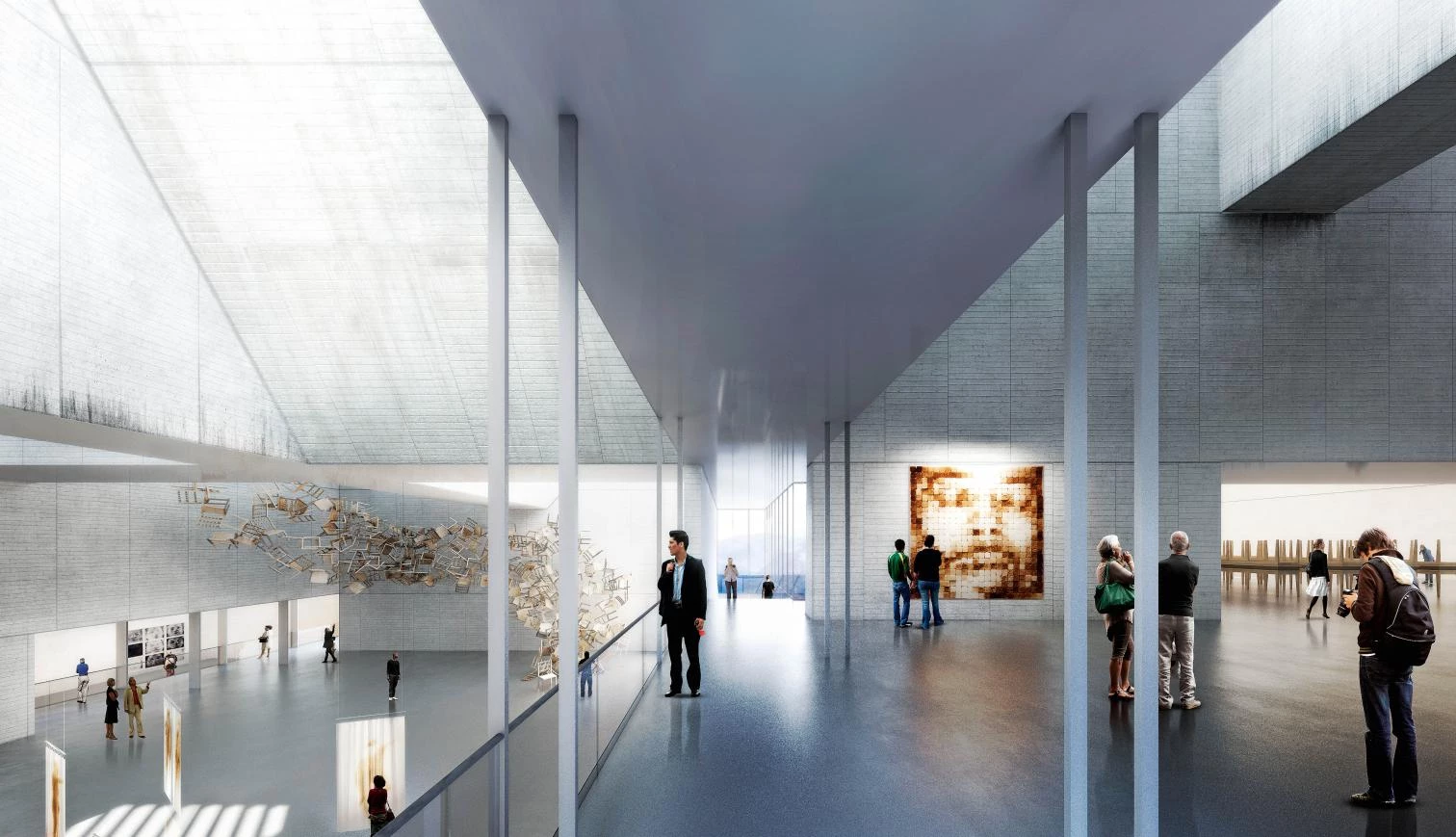
Proyecto Project
Museo Nacional de la Memoria, Bogotá National Museum of Memory, Bogota (Colombia).
Arquitectos Architects
estudio.entresitio / María Hurtado de Mendoza, César Jiménez de Tejada, Alvar Ruiz, María Urigoitia; MGP Arquitectura y Urbanismo / Felipe González-Pacheco, Alvaro Bohórquez
Infografía Renders
Poliedro Estudio
Superficie bruta Gross floor area
11.813m² + (6.300m² aparcamiento)?127.154’07 ft² + (67.812’64 ft² parking)
Promotor Project Developer
Centro Nacional de la Memoria Histórica (CNMH) The National Center for Historical Memory’s (NCHM)

