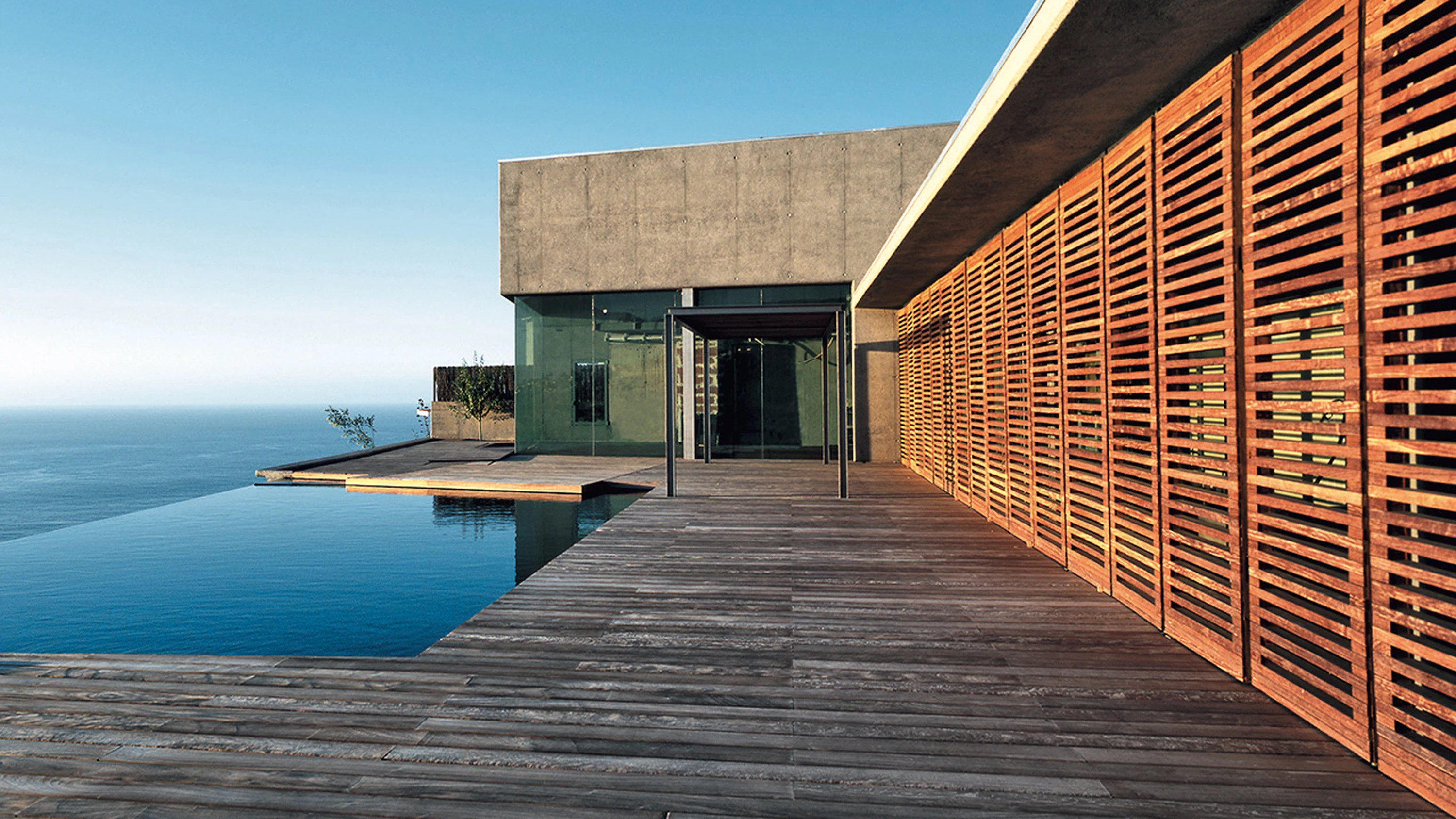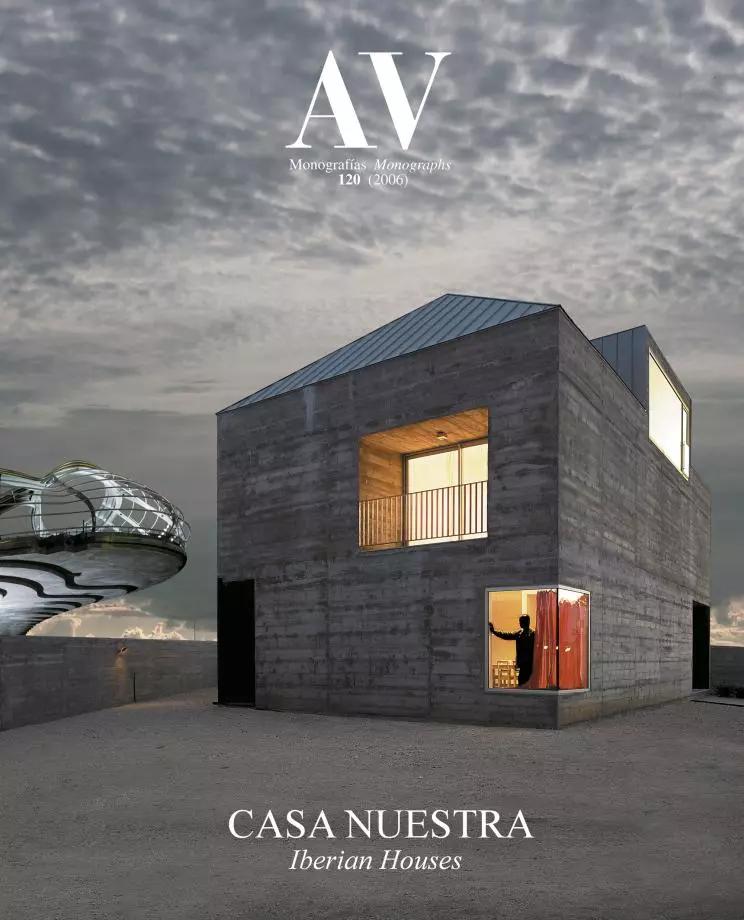House in Jardín del Sol, Tacoronte
Corona Amaral Arquitectos- Type House Housing
- Material Concrete
- Date 2005
- City Tacoronte (Tenerife) Tenerife
- Country Spain
- Photograph José Oller Roland Halbe Beth Yarnelle Luis Asín
The municipality of Tacoronte is located in the northern part of the island of Tenerife, twenty kilometers from the capital, taking up an area that extends from the volcanic peaks to the seashore. The increasing flow of tourists has encouraged the creation in this area of two tourist destinations known as Mesa del Mar and Jardín del Sol. It is in this last area that the new house goes up, on one of the privileged plots bordering on a three hundred meter high cliff overlooking a black sand beach and that enjoys impressive views of the Teide and of all the northern coast of the island.
Three meters below grade is a platform generated by a play of surfaces formed by wood slats that seem to rest naturally on the hillside. On the west end, facing the gully, there is a curbless swimming pool that manages to visually blend its water with that of the ocean. This portion of trapped sea becomes the prominent element in the composition, distributing the different volumes of the dwelling around it. The floor plan is an L that wraps the pool, letting all the rooms enjoy the views underscored by the terrace and by the layer of water. The house is divided into two parts: an elongated and singleheight volume that accommodates the bedrooms and services, and another shorter one that comprises a double-height and open-plan space where the living area, a study and the kitchen all converge. The entrance to the house is on this second level, and this is the only part of the building that looks out towards the street, leaving the main floor below street level and separated from it by a slope in which the local plant species emphasize the idea of a volume melded into the terrain. The basement, equipped with a gymnasium, is reached through an independent access from the exterior of the house and is also linked to the swimming pool thanks to an elongated window that is directly connected with a side of the pool, as if it were a fish tank that permits looking into the bottom of the pool while letting a wavy light into the room.
The entire structure is finished externally and internally with exposed bush-hammered concrete. The facades that look out towards the views are finished with continuous glass surfaces protected with wood shutters in the area of the bedrooms and with canvas roller blinds in the living room. Inside, ipe wood surfaces interrupt the continuous concrete paving, emerging like carpets that define specific zones... [+]
Cliente Client
Arsenio Pérez Amaral
Arquitectos Architects
Antonio Corona Bosch, Arsenio Pérez Amaral
Colaboradores Collaborators
José Manuel Alonso Delgado; Fermín Gutiérrez Hernández/DD7 (aparejador quantity surveyor)
Consultores Consultants
Estevez Méndez (movimiento de tierra excavations); Lopez y Pacheco (impermeabilización sealing); Estructucan, Comercial Mica Canarias (pavimento flooring); Prefabricados Teide (revestimientos cladding); Diego Rodríguez (fontanería plumbing); Ramos (electricidad electricity); Terclima Canarias (ventilación y climatización ventilation & air-conditioning); Imatesa (carpintería de madera wood work); El Cardonal (carpintería de alumino aluminium work); Goldten Sur (pinturas painting); Poa (jardinería gardening); Diego Estevez (piscina swimming pool)
Contratista Contractor
Francisco Rodríguez Reyes
Fotos Photos
José Oller; Roland Halbe; Beth Yarnelle; Luis Asín







