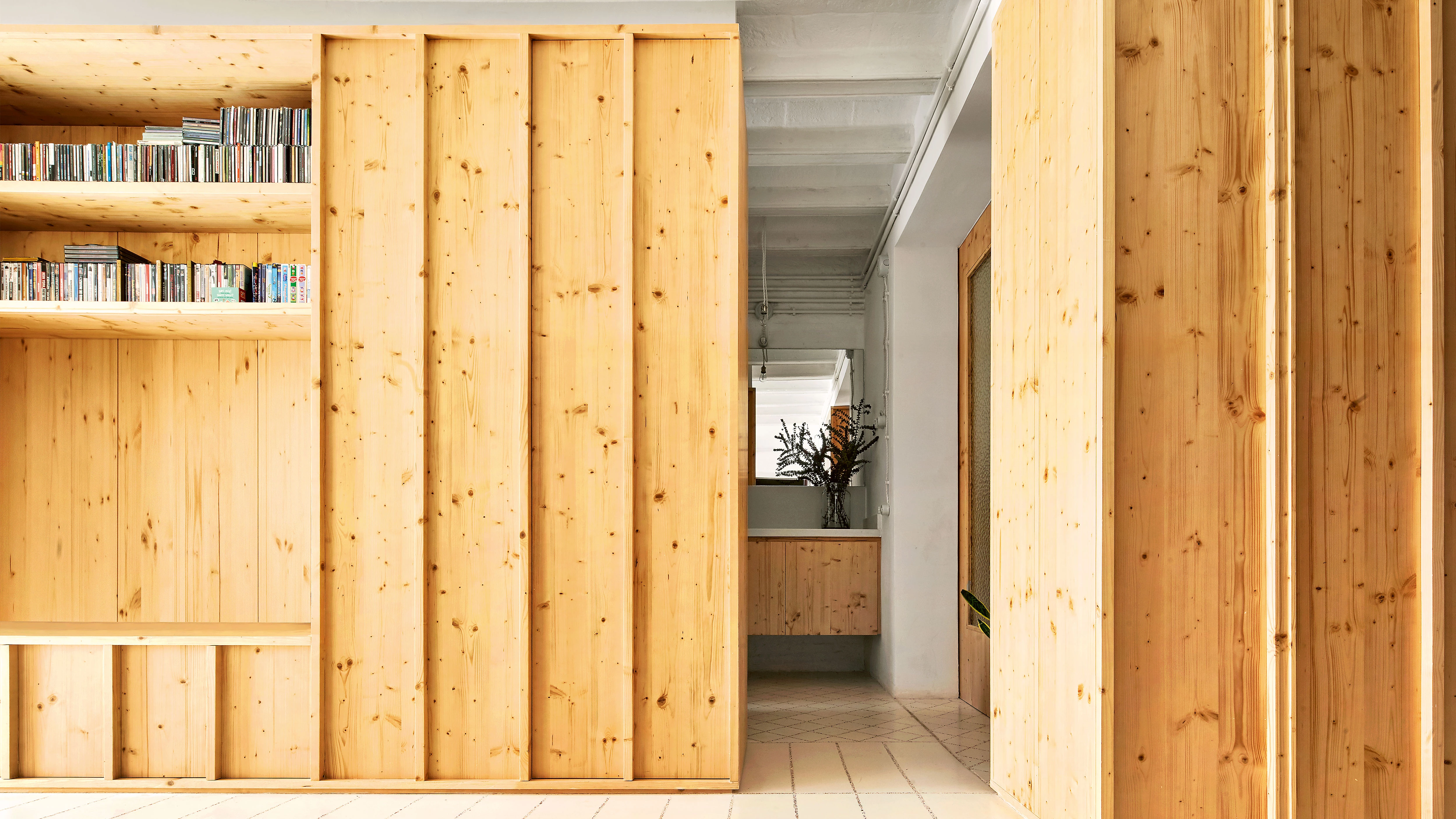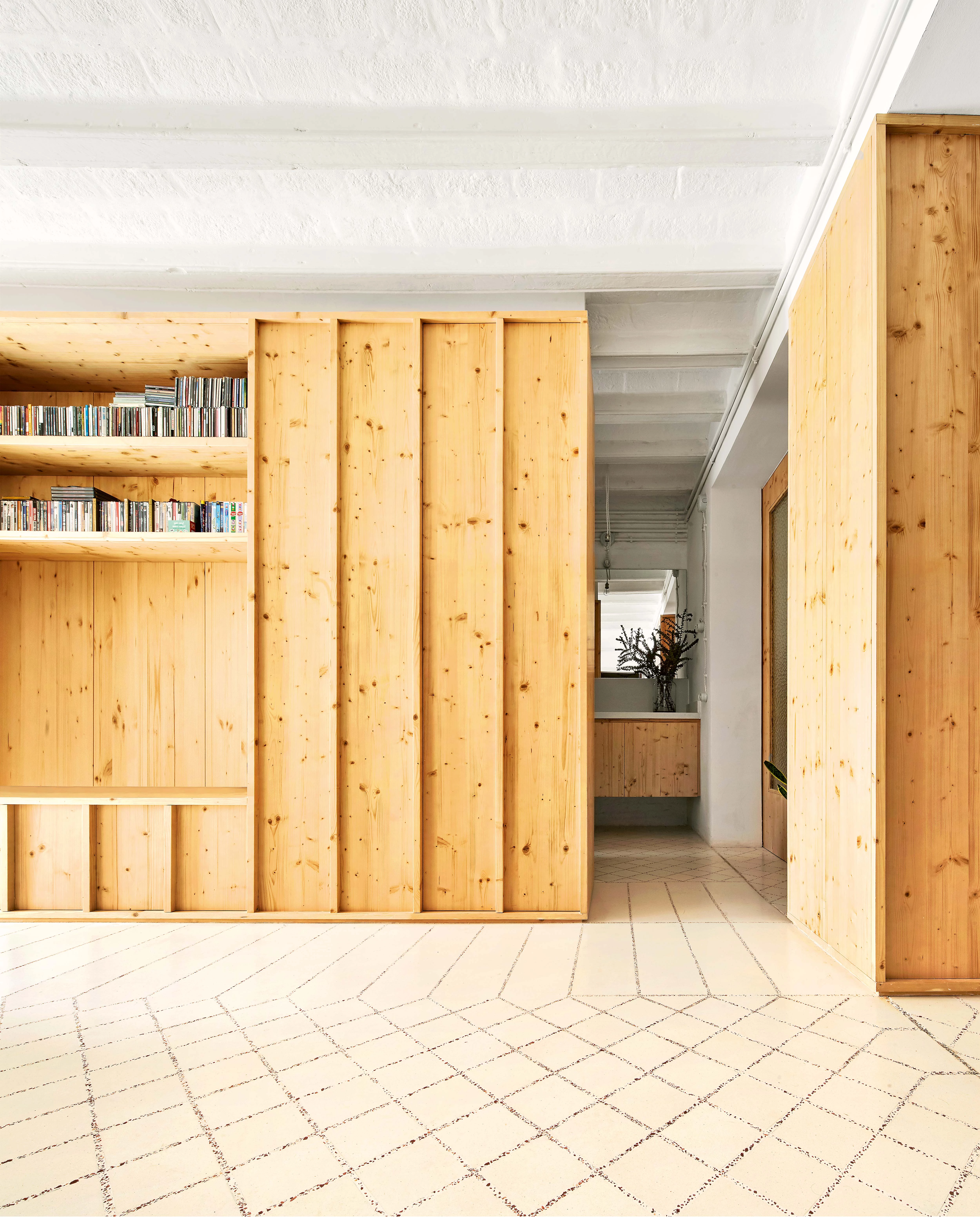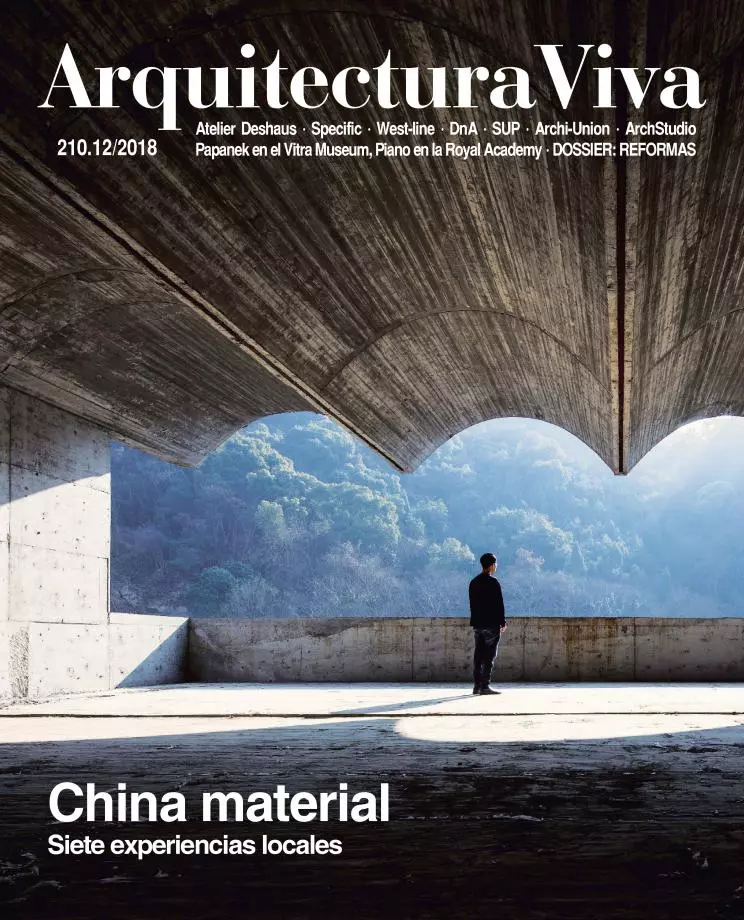House for Laia & Biel
TEd’A arquitectes- Type House Refurbishment
- Material Ceramics Wood
- Date 2018
- City Barcelona
- Country Spain
- Photograph José Hevia
The mission was to renovate a floorthrough apartment on Barcelona’s Passeig de Gràcia consisting of three different parts, two of them situated along the facade and the other tucked into the building. The intervention concentrated all efforts on a single action: opening the dwelling lengthwise in order to connect the street to the block courtyard. To achieve this, the preexisting partitions were torn down and a continuous wooden closet was installed, crossing the dwelling from one end of it to the other and in a tone contrasting with the rigorous palette of whites that characterized the original space. For its part, the new flooring is conceived as a palimpsest, the result of a process that involved removing the pieces of the old pavement, cleaning them, and then grinding them to obtain a reddish aggregate that was added to the 1-centimeter joints of the new floor, made with hydraulic tiles of the same size as the original ones (13x13 centimeters).
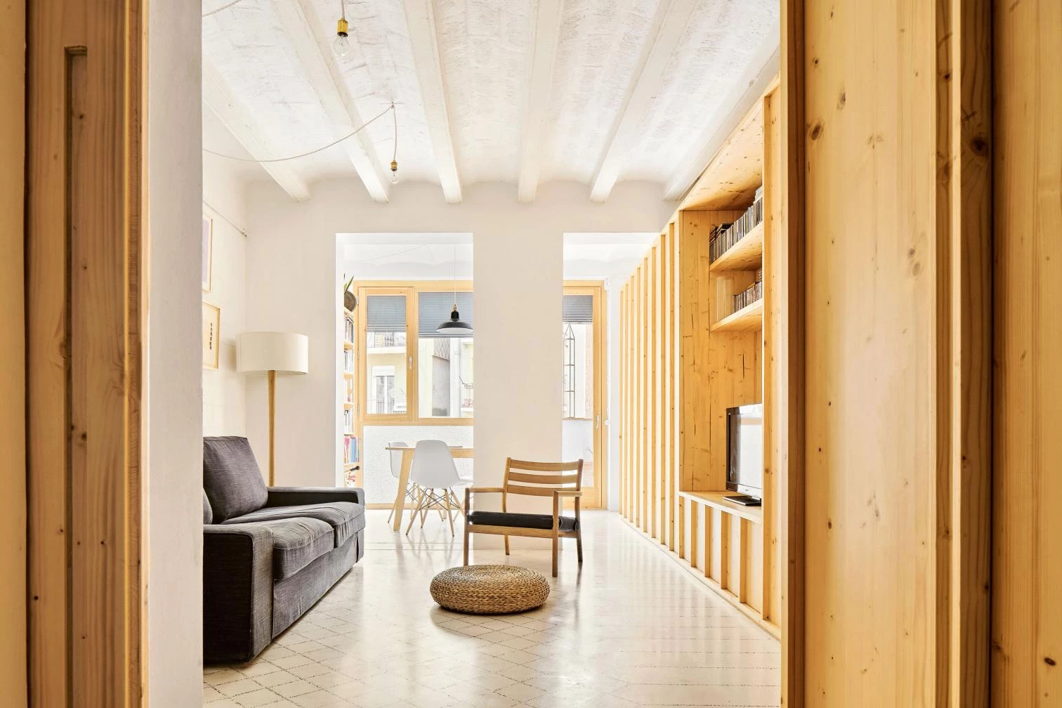
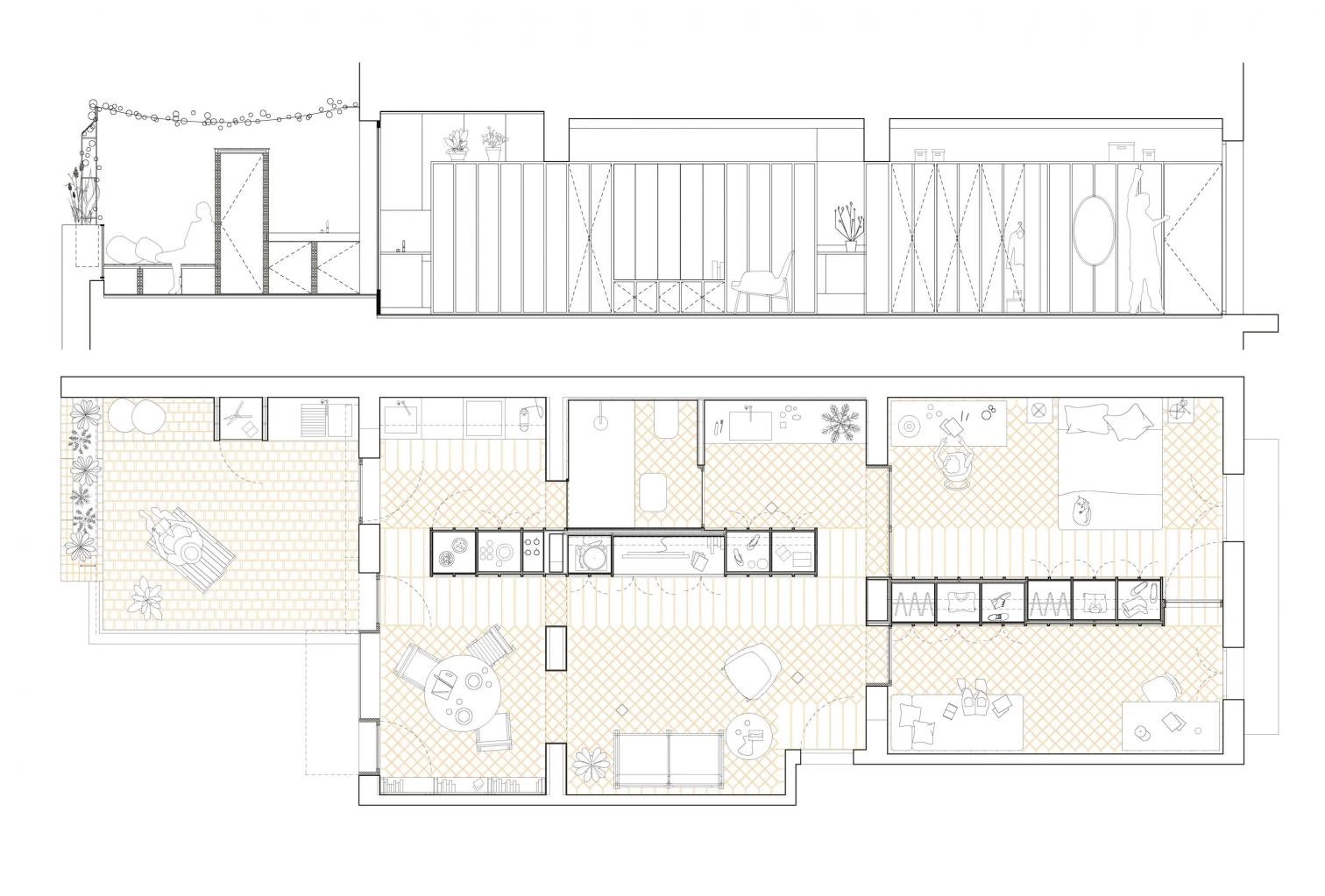
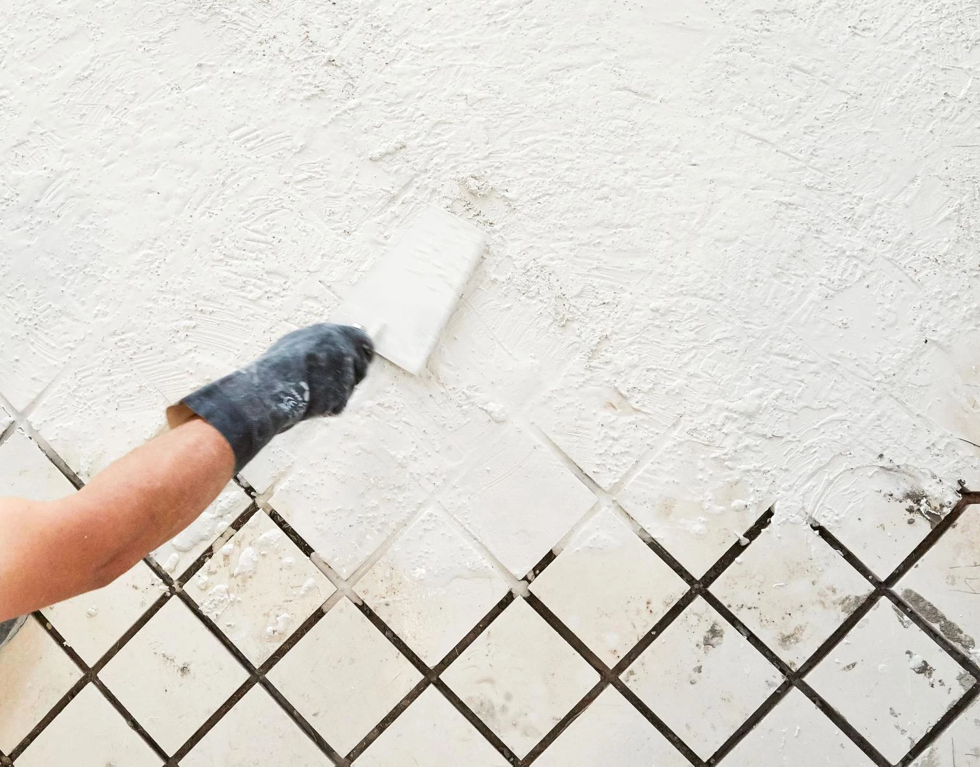
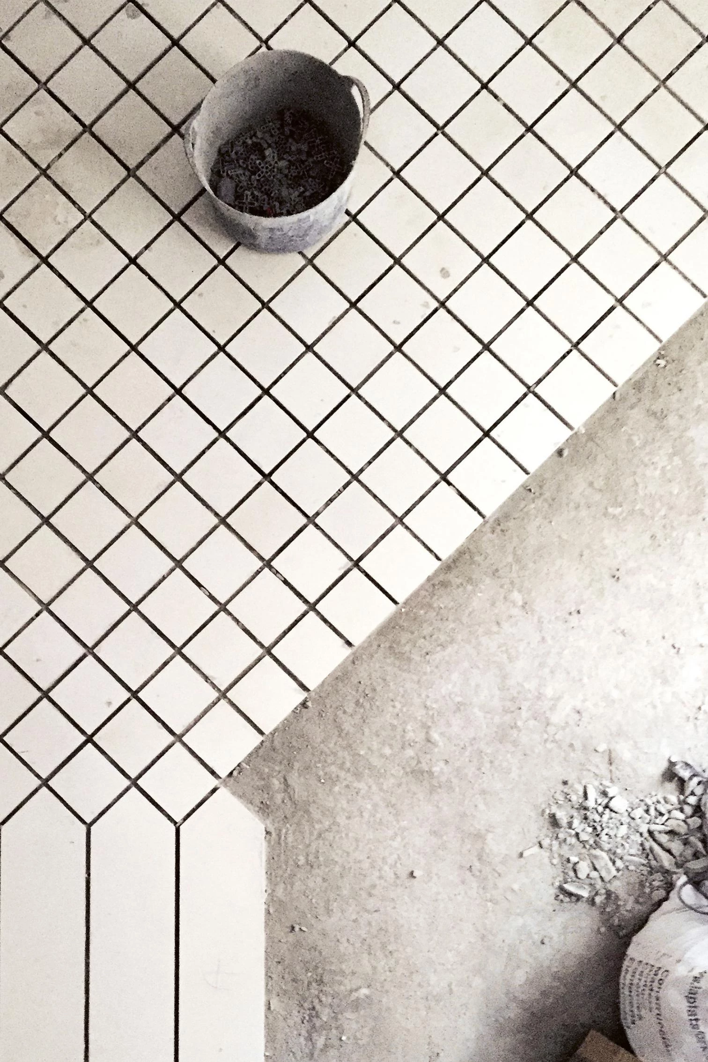
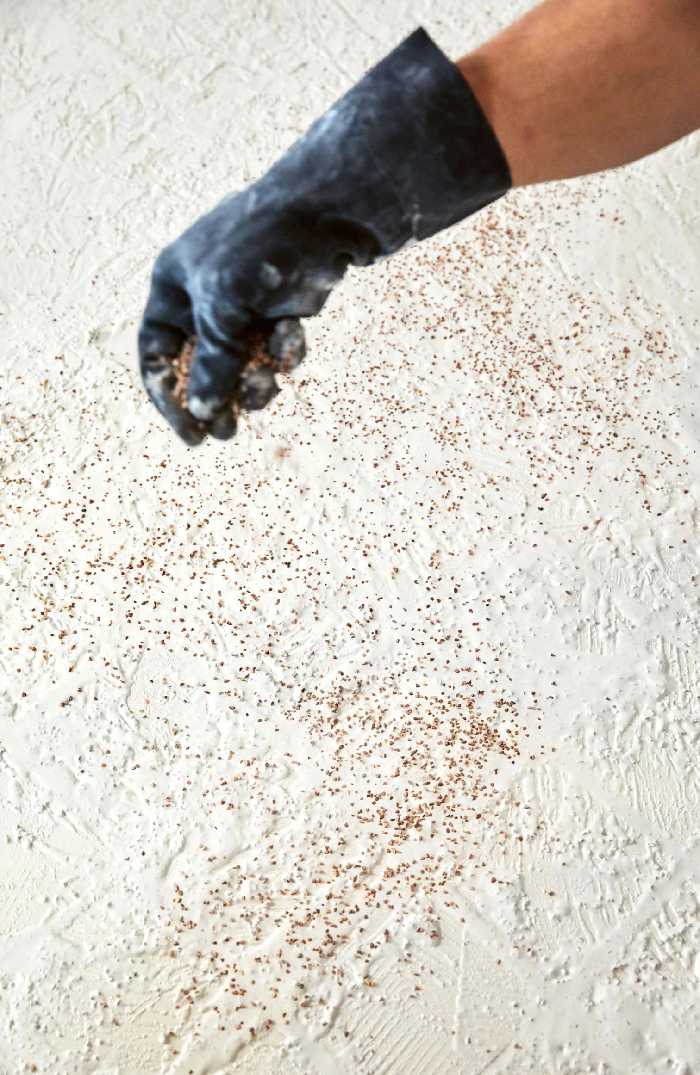
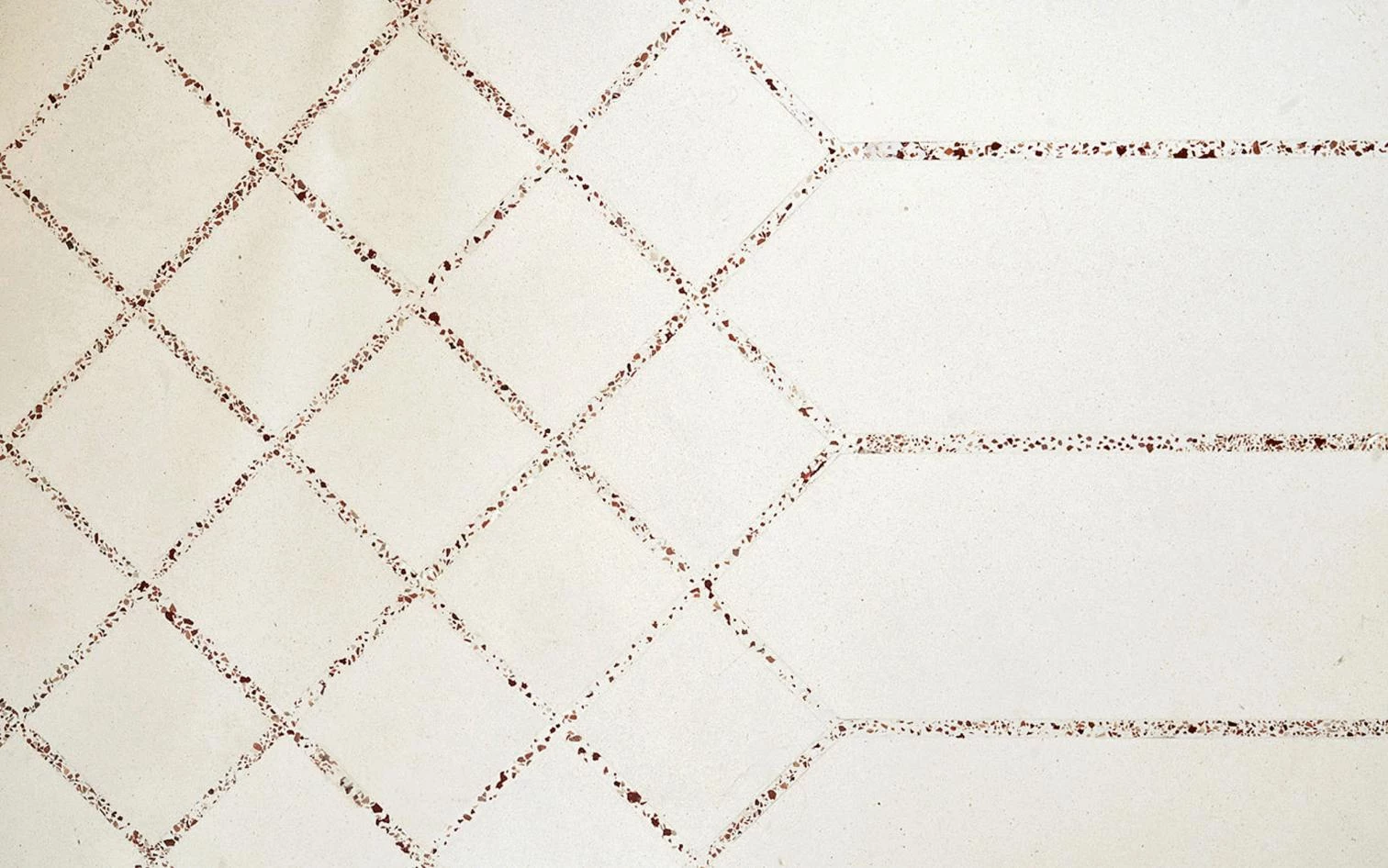
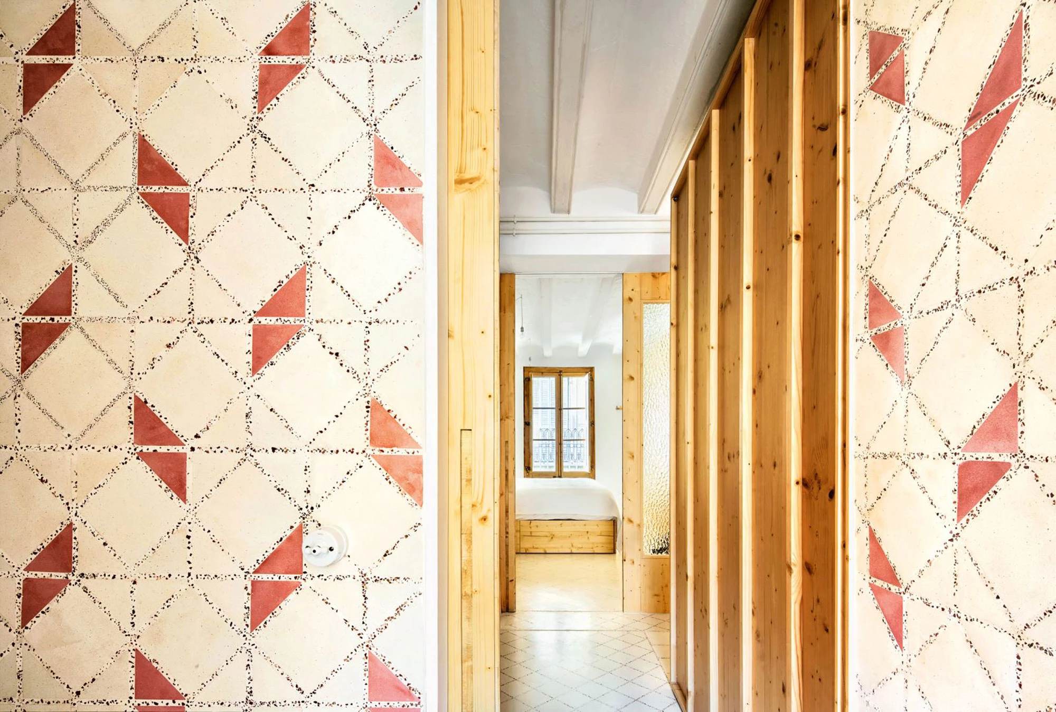
Obra Work:
Reforma de un apartamento Refurbishment of an Old Apartment (Barcelona).
Arquitecto Architect:
Ted’Arquitctes / Jaume Mayol, Irene Pérez (socios partners); Toni Ramis, Tomeu Mateu y Lorenzo Lazzari (equipo de proyecto project team).
Fotos Photos:
José Hevia.

