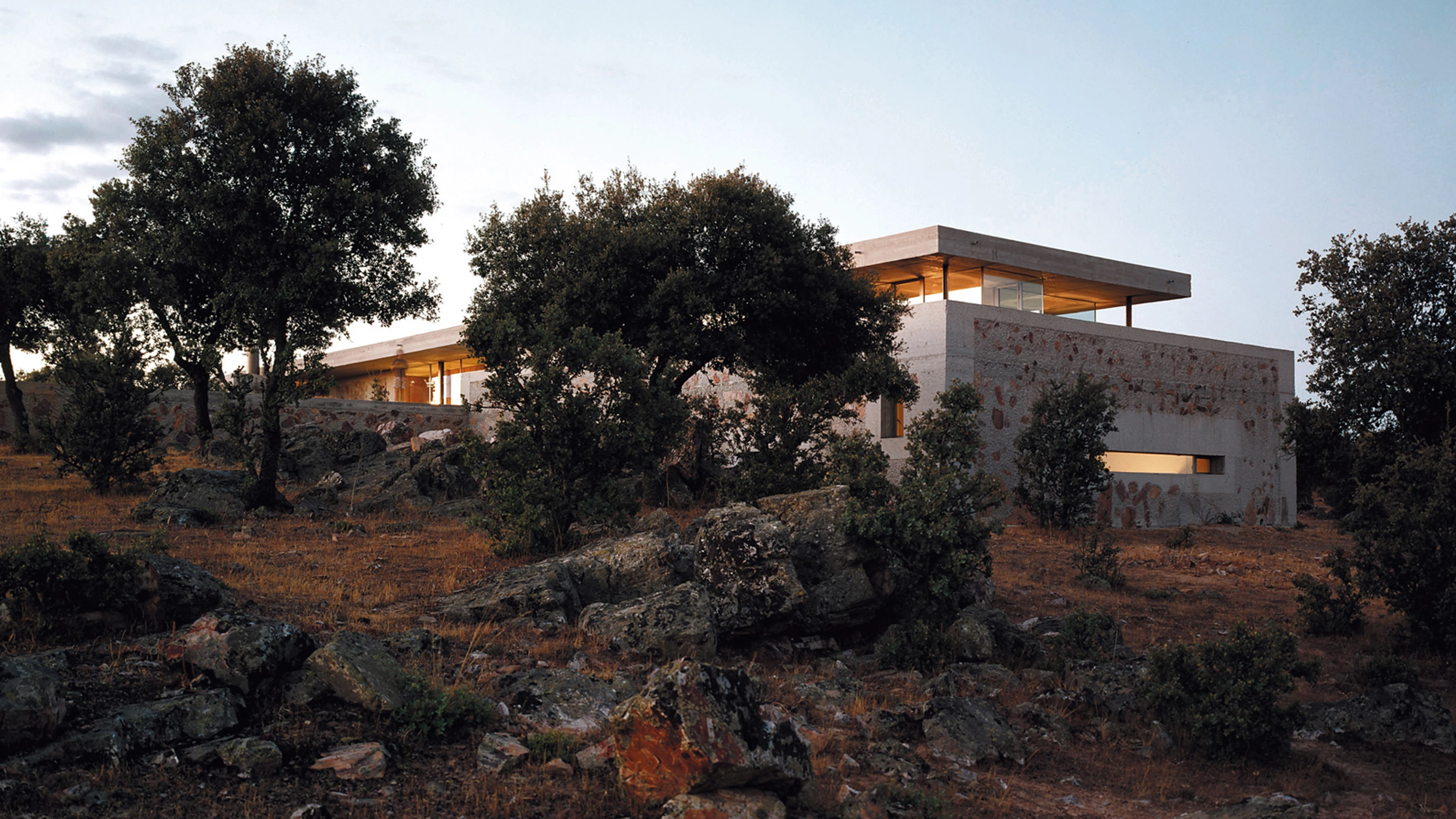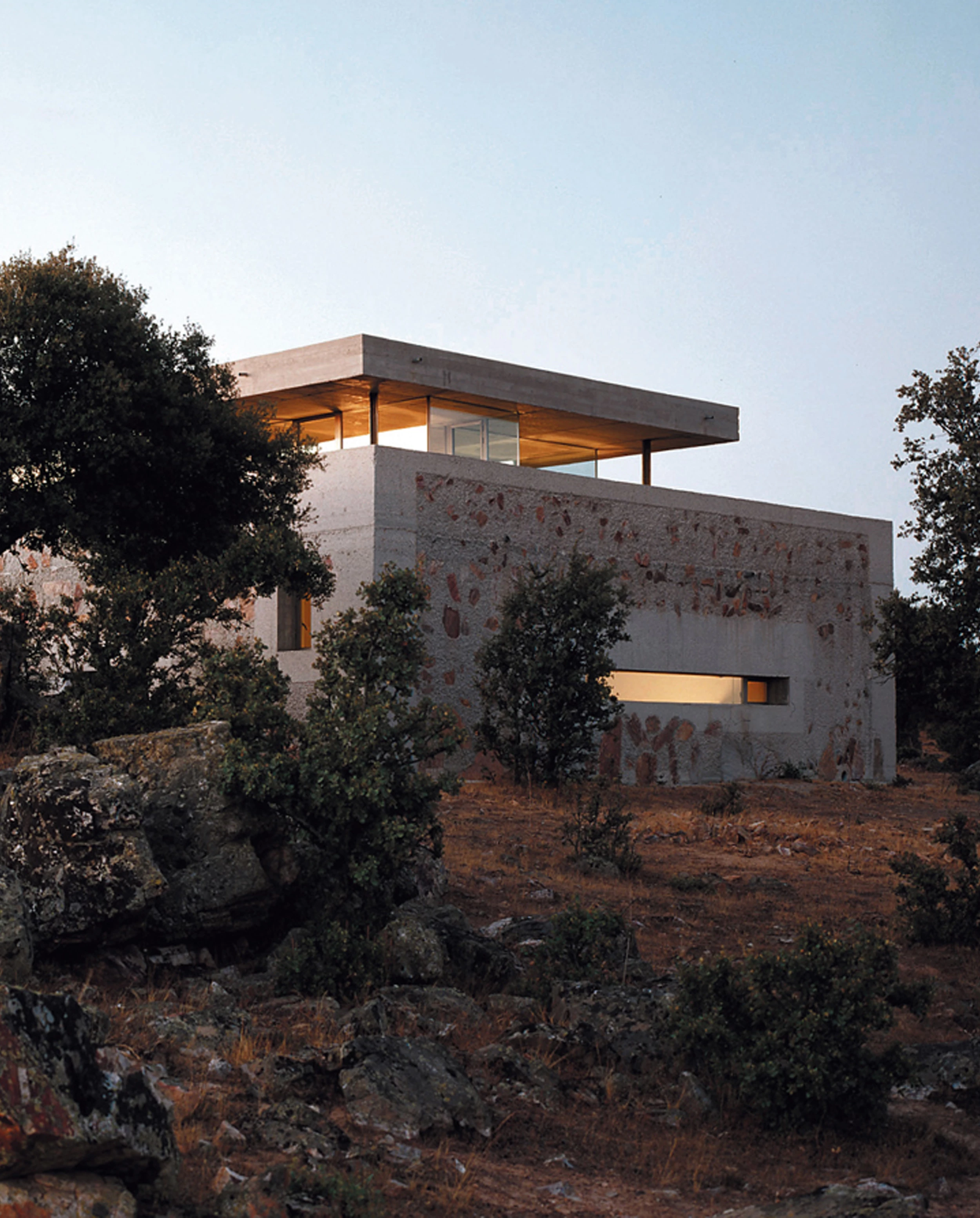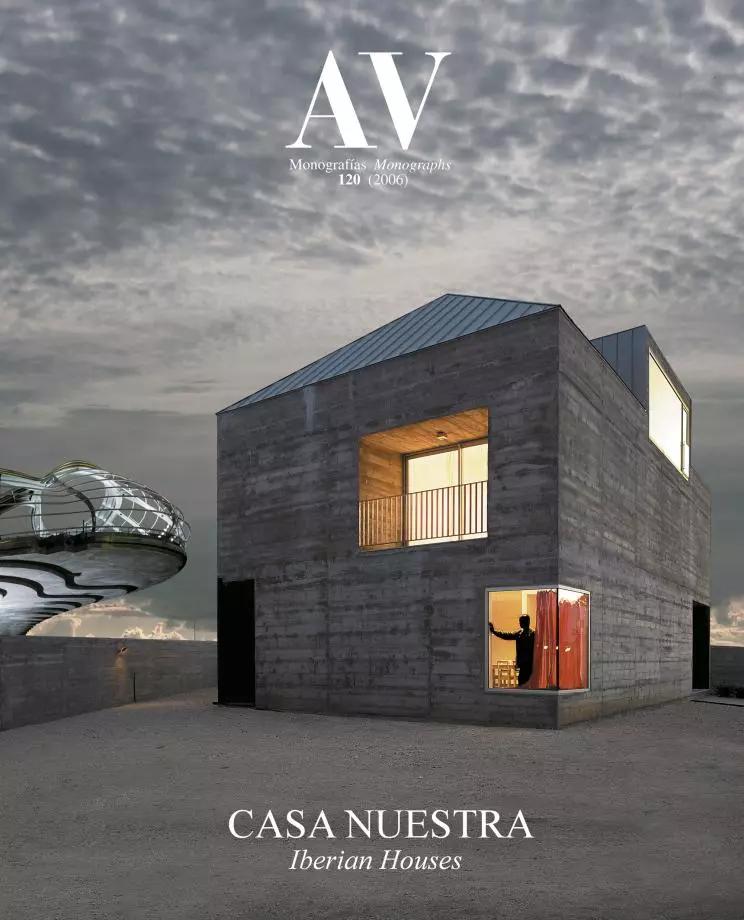Only after deciding where to build a house does one become aware of the substantial importance this has for the future happiness of those who live in it. In this case the site offered many possibilities but the genius loci murmured where the dwelling ought to go up. On a peaceful site and at a sufficient distance from the city so that it could take on the qualities of an Italian villa: a place far away from the city and conducive to a calm contemplation of nature.
The residence is located in the most elevated part of the hill, on a flat landscape with the mountain ranges of Gredos and Gata as backdrop. A zigzagging path departs from the closest main road and through a forest of oak trees all the way to the upper part of the slope, where towards the south the hill becomes a promontory over the plateau. Thus the house has two scales: a small and fragmented one towards the trees, and another large and bold one towards the endless horizon.
The access is through a platform that marks the boundary where the privacy of the house and the country surrounding it merge, and at the same time it connects the nearby forest with the faraway plateau. From the country the platform is already part of the dwelling, whereas from the dwelling the access level serves to frame nature. This nature combines the natural and the artificial: the trees, the water and the rocks intertwine with the concrete podium.
The house stretches lengthways and perpendicular to the horizon; its vertical bearing structure is of concrete made with rocks from the excavation itself, except for the south front, where four cross-shaped metal columns are placed. The series of loadbearing vertical walls in the northern area permits dividing serving and served spaces: open to the courtyards between walls the former and framing partial and side views the latter. However, when nearing the south, in the living room area, the space opens until it reaches a 180 degrees view.
The materials used to build the house separate the different functions. Concrete and stone, with steel when needed, when they have a structural purpose; when they do not have a structural purpose, then the materials chosen are easily disassembled and thereby replaceable such as glass, tile, steel and wood. This generates a double construction: a part built to last, firmitas, and another part, more ephemeral and technical, built to change with time, utilitas... [+]
Arquitecto Architect
Jesús María Aparicio Guisado
Colaboradores Collaborators
Carlos Pesqueira, Jesús Donaire García de la Mora, Artemio Fochs, Carlos García; Joaquín Goyenechea (aparejador quantity surveyor)
Consultores Consultants
Juan Antonio Domínguez/HCM (estructura structure)
Contratista Contractor
Luis y Jesús Sierra
Fotos Photos
Roland Halbe







