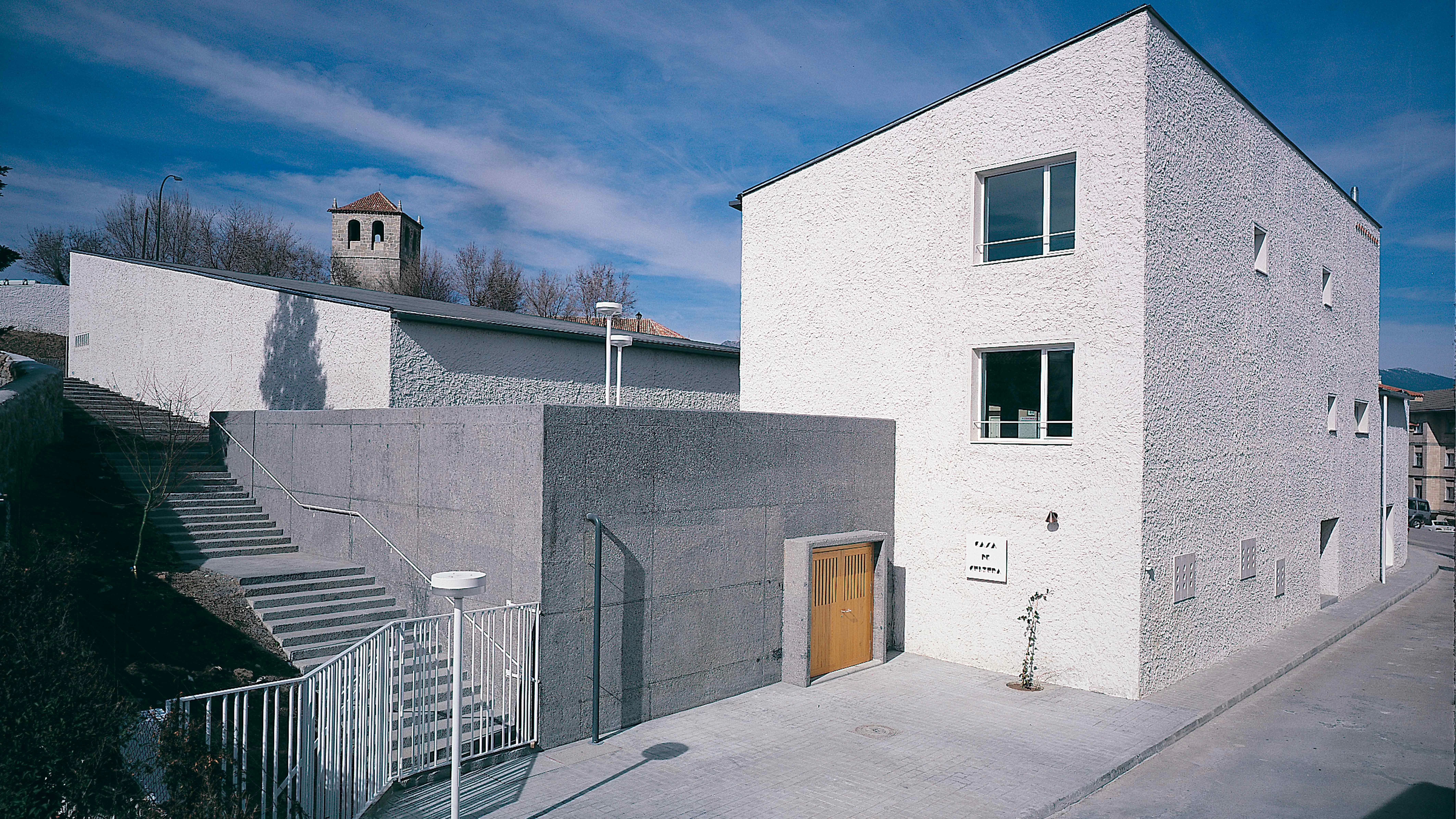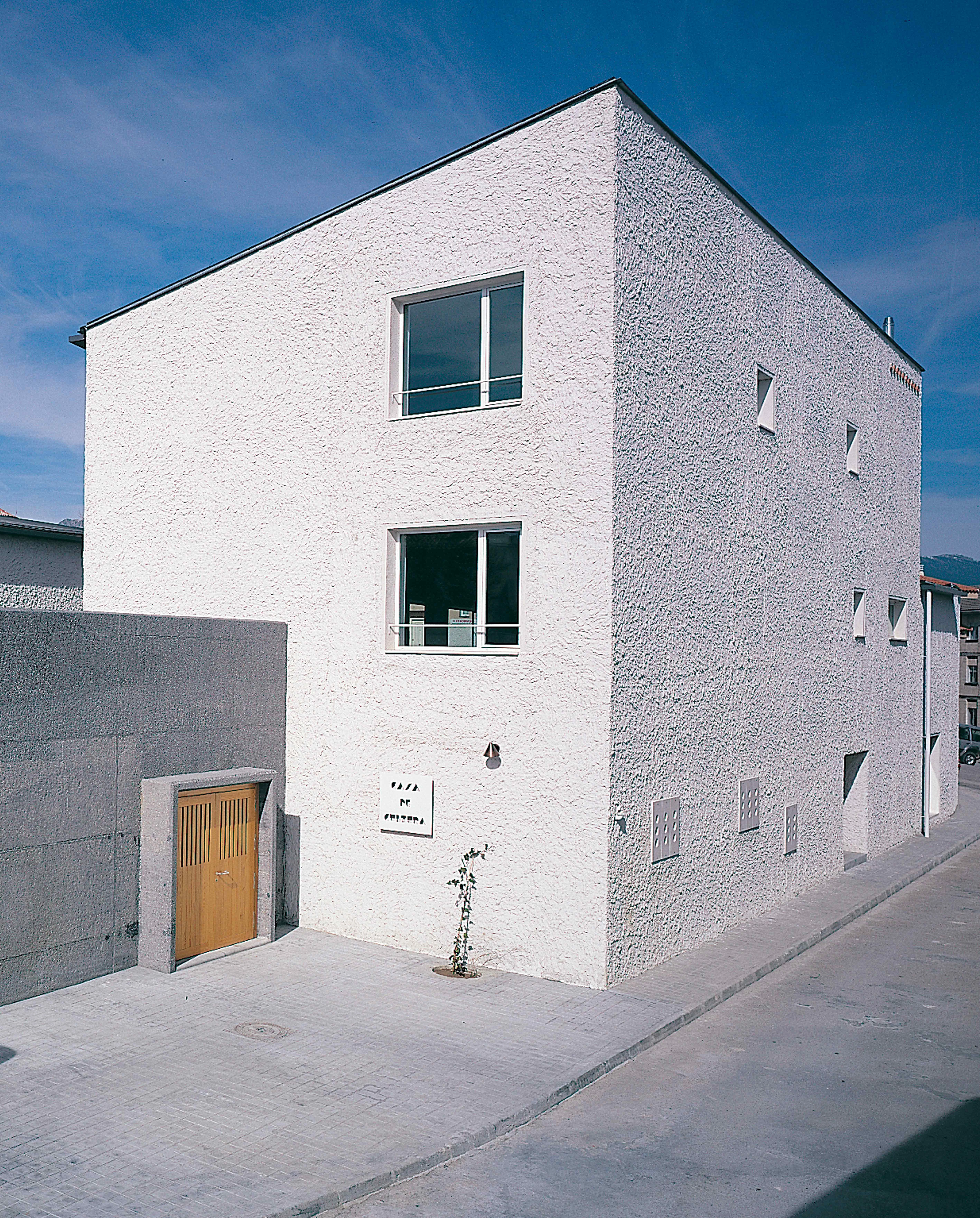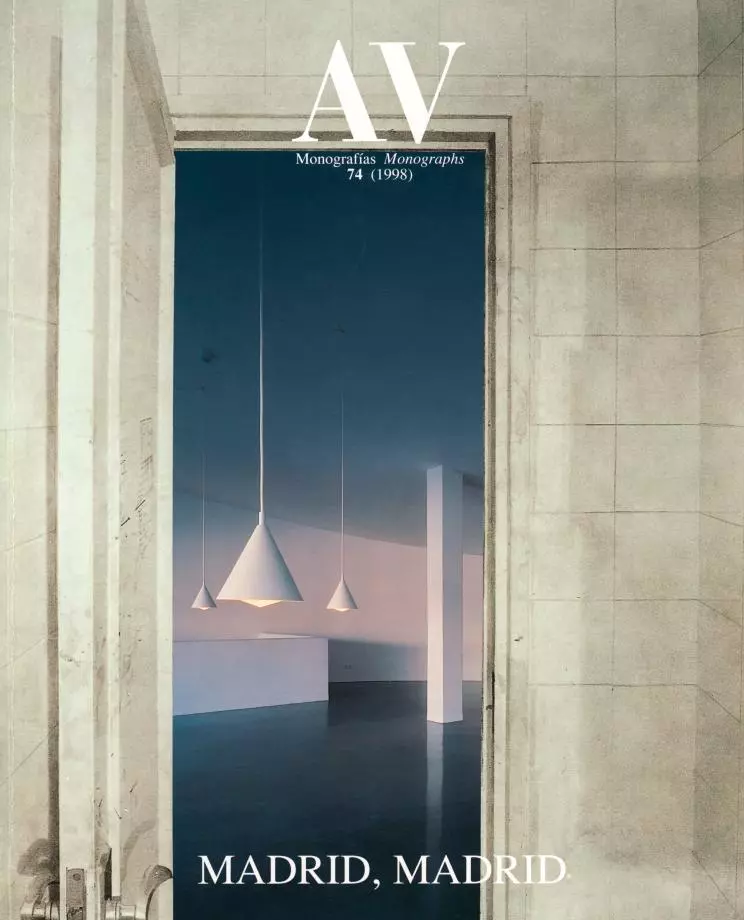Guadarrama Cultural Center, Madrid
Carlos Puente- Type Culture / Leisure Cultural center
- Material Concrete
- Date 1993 - 1994
- City Guadarrama (Madrid)
- Country Spain
- Photograph Eduardo Sánchez Ángel Baltanás
Guadarrama is a typical town of Madrid’s outlying mountain range of the same name, close to the border of the province of Segovia. Its splendid location and climate made it a traditional summer spot for affluent people, as well as an ideal place for the treatment of tuberculosis; some old resting houses can still be seen on the outskirts. The trapezoidal parcel on which this cultural center stands is situated in the high part of town, on a steep south-facing slope, and is bounded on three sides by Coronel Tarduchy, Alfonso X and Alfonso XIII streets, and on the fourth by several individual houses. These conditions and the ruling against surpassing the base level of a neighboring church - even if it no longer functions as such but likewise addresses a cultural program - determined the composition of the center: two volumes rising two and three stories on the edges of the plot, with a large plinth connecting them and forming an inner square.
Separating the complex from the party wall of the houses made it possible to create an alley with stairs and tiers that serves to connect Alfonso XIII on the upper part of the slope to Coronel Tarduchi below, while also providing access into the square. The rest is landscaped but keeps its natural inclination, and the entire premise is delimited by a two-meter-high wall. Exhibitions are held on the ground floor, which also acts as a spacious foyer to the terraced auditorium, some classroom-workshops, and a music and dance room. The first floor, which is on a level with the inner square, contains the library, a play room and a social services room. Finally, the second floor is reserved for administrative use.
Construction-wise, the center tries to echo the simple but worthy architecture of some small neighboring apartment blocks of the fifties. The concrete structure, crowned by a mono-pitched roof, is sealed with brick. The facades, which feature a few deep windows that vary in accordance with the interior spaces they illuminate, are then hand-plastered, so that its white surfaces take on a rough texture. A black coloring has been applied to the coarse concrete of the base in order to give it a petrous appearance and make it blend with the asphalt of the paving in the square, over which the skylight boxes of the four classroom-workshops emerge. The interiors of the center are just as straightforward, with wooden frames, terrazzo flooring and elements like the German lamps suspended between the floor and the ceiling...[+]
Cliente Client
Comunidad de Madrid. Consejería de Medio Ambiente y Desarrollo Regional
Arquitecto Architect
Carlos Puente
Colaboradores Collaborators
Jose María Fernández (ingeniero de caminos civil engineer), José Antonio Vadés, Alejandro Climent-CAM (aparejadores quantity surveyors)
Contratista Contractor
CORVIAM
Fotos Photos
Eduardo Sánchez & Ángel Luis Baltanás







