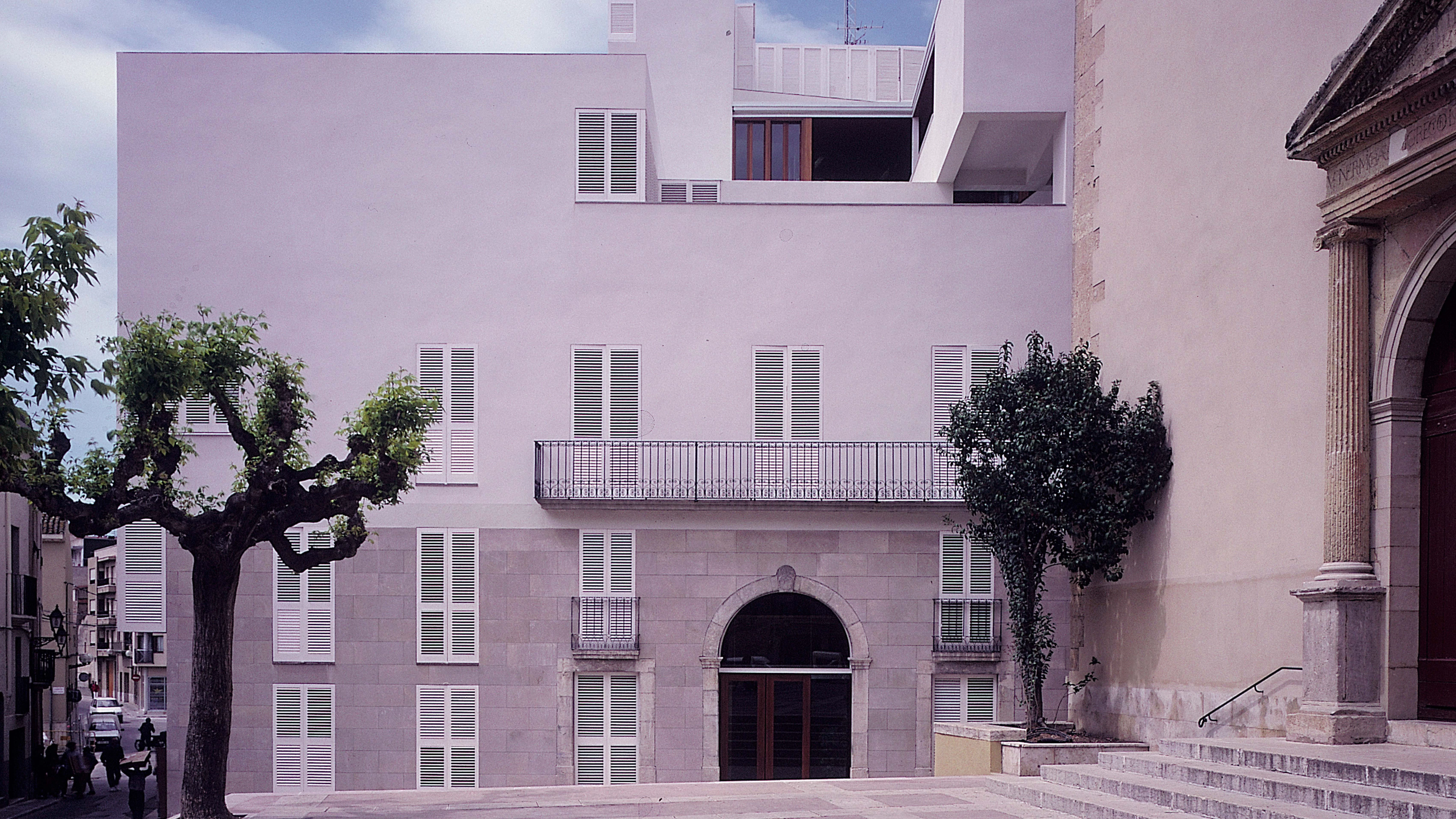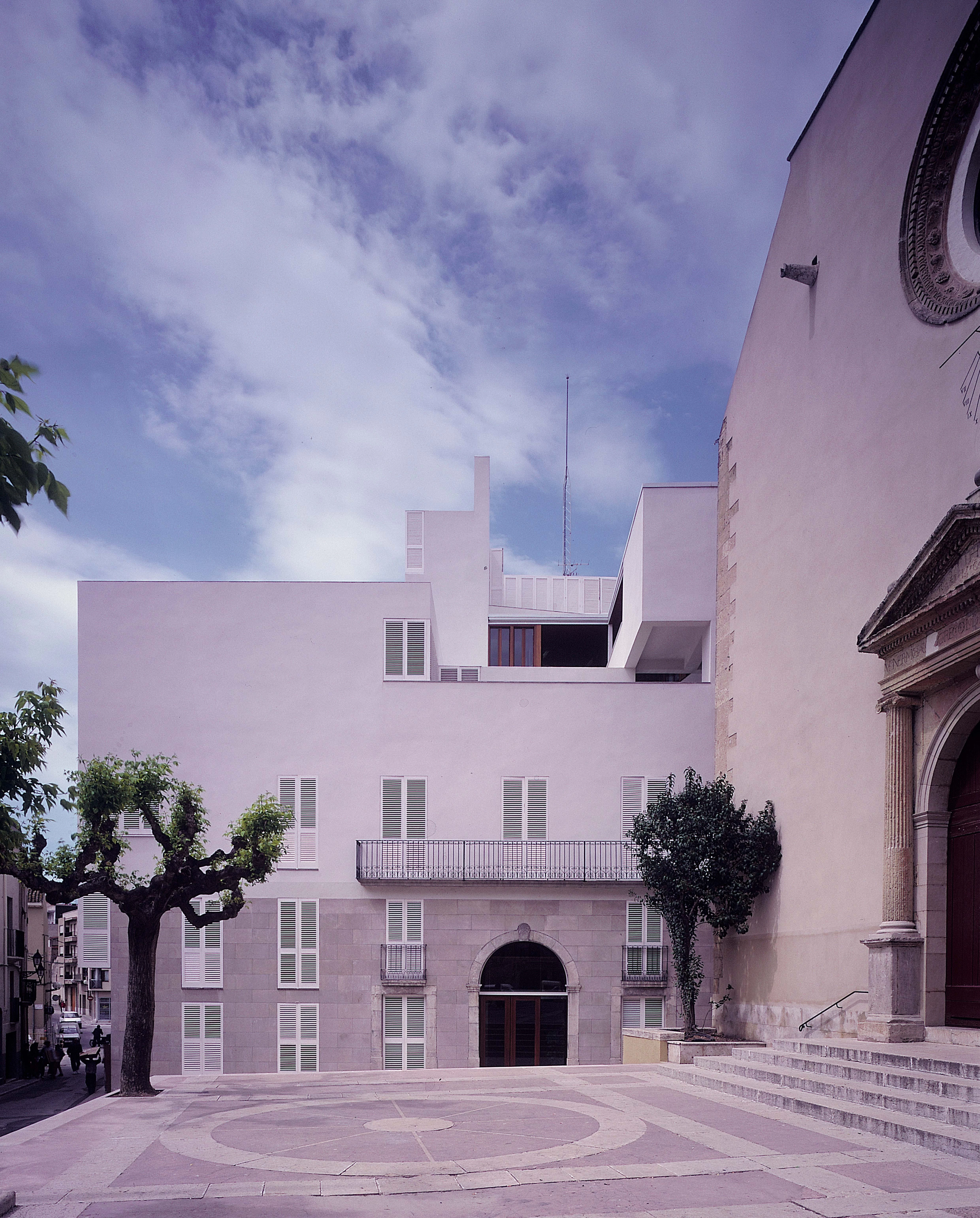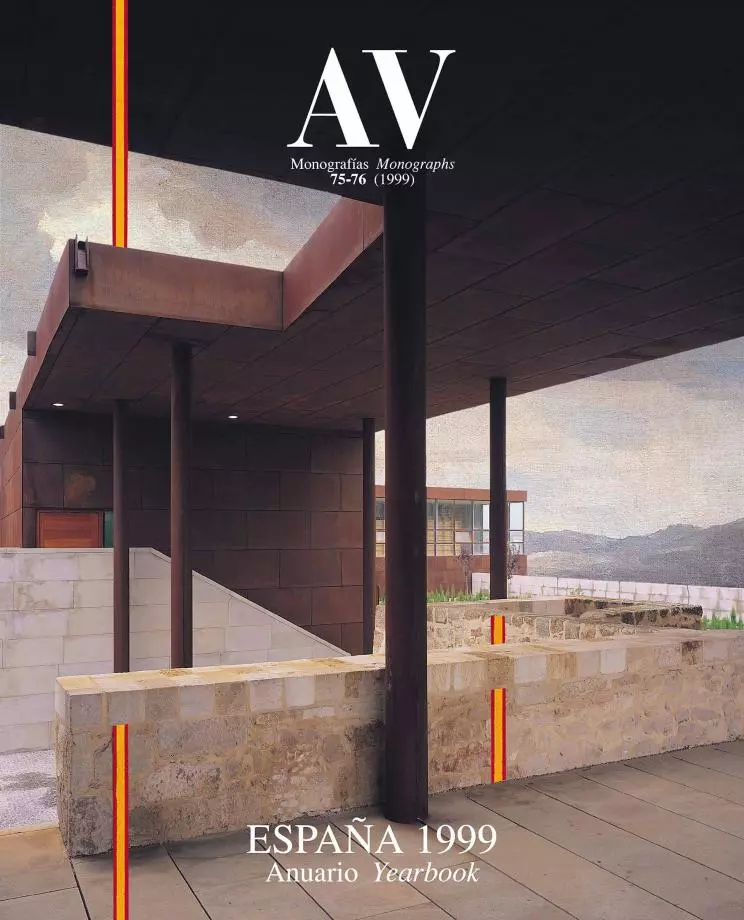Town Hall, Vilaseca
Josep Llinàs- Type Institutional Town Hall / City Hall / Government
- Material Wood Stone Glass
- Date 1996
- City Vilaseca (Tarragona)
- Country Spain
- Photograph David Cardelús Hisao Suzuki
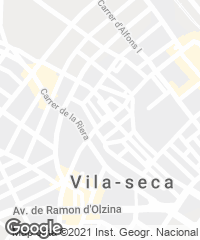
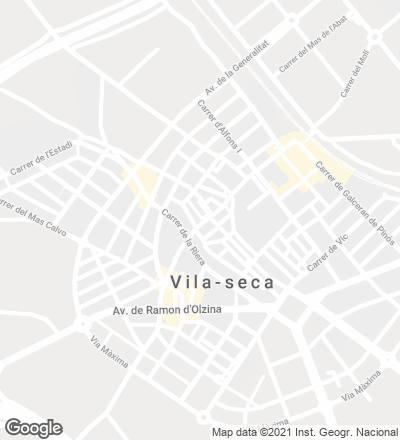
The new town hall stands on a parcel at the west end of the block that closes off the south side of the church square. The parcel is the sum of three smaller ones that were occupied by the original town hall and the two buildings that flanked it. To the north is the square; to the south and east run San Antonio and De la Fuente streets, respectively; and attached to it on the west is a preexisting building. It was decided early on that the facade and forebay of the old municipal premise would be conserved, more for their presence in the collective memory of the citizens than for any strictly architectural value.
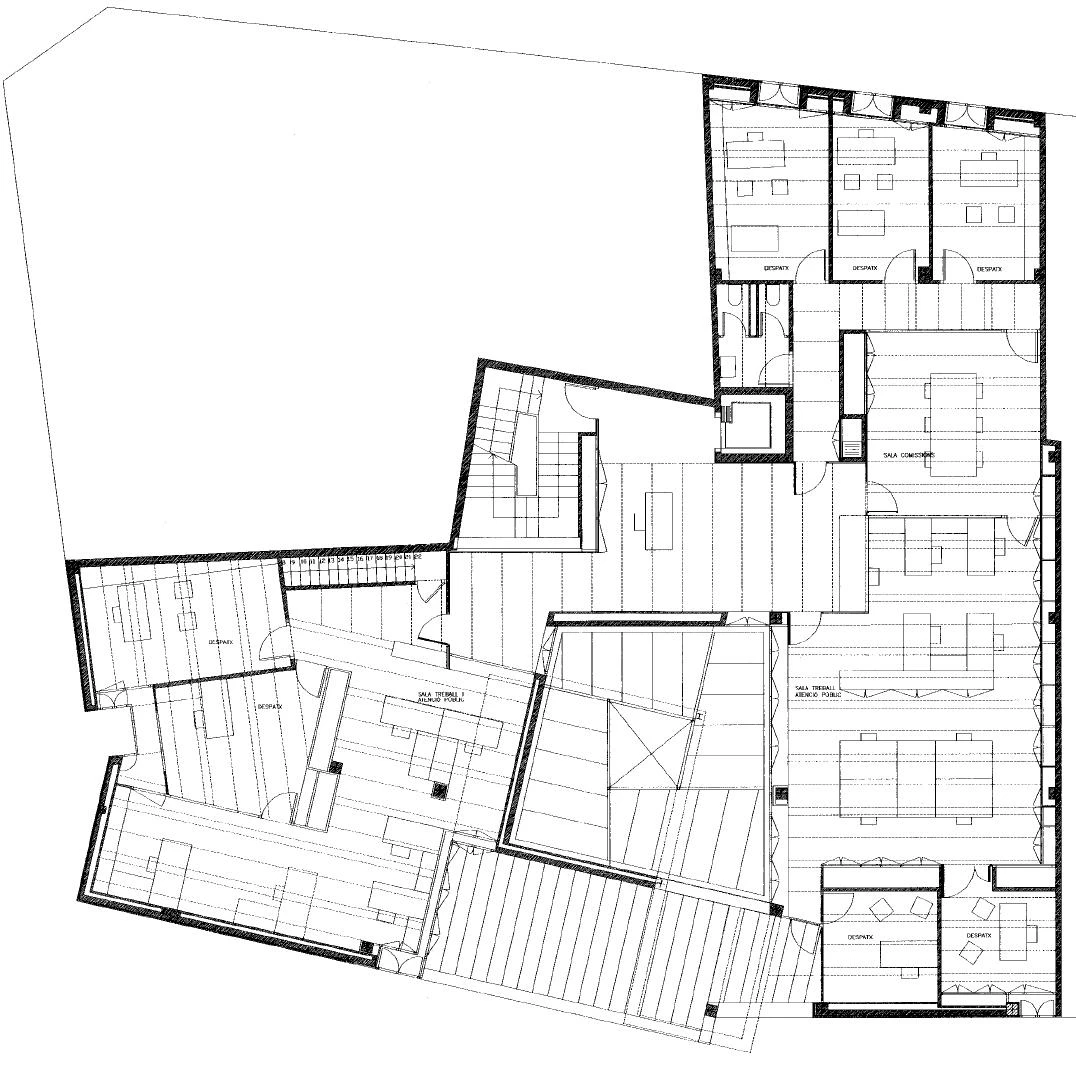
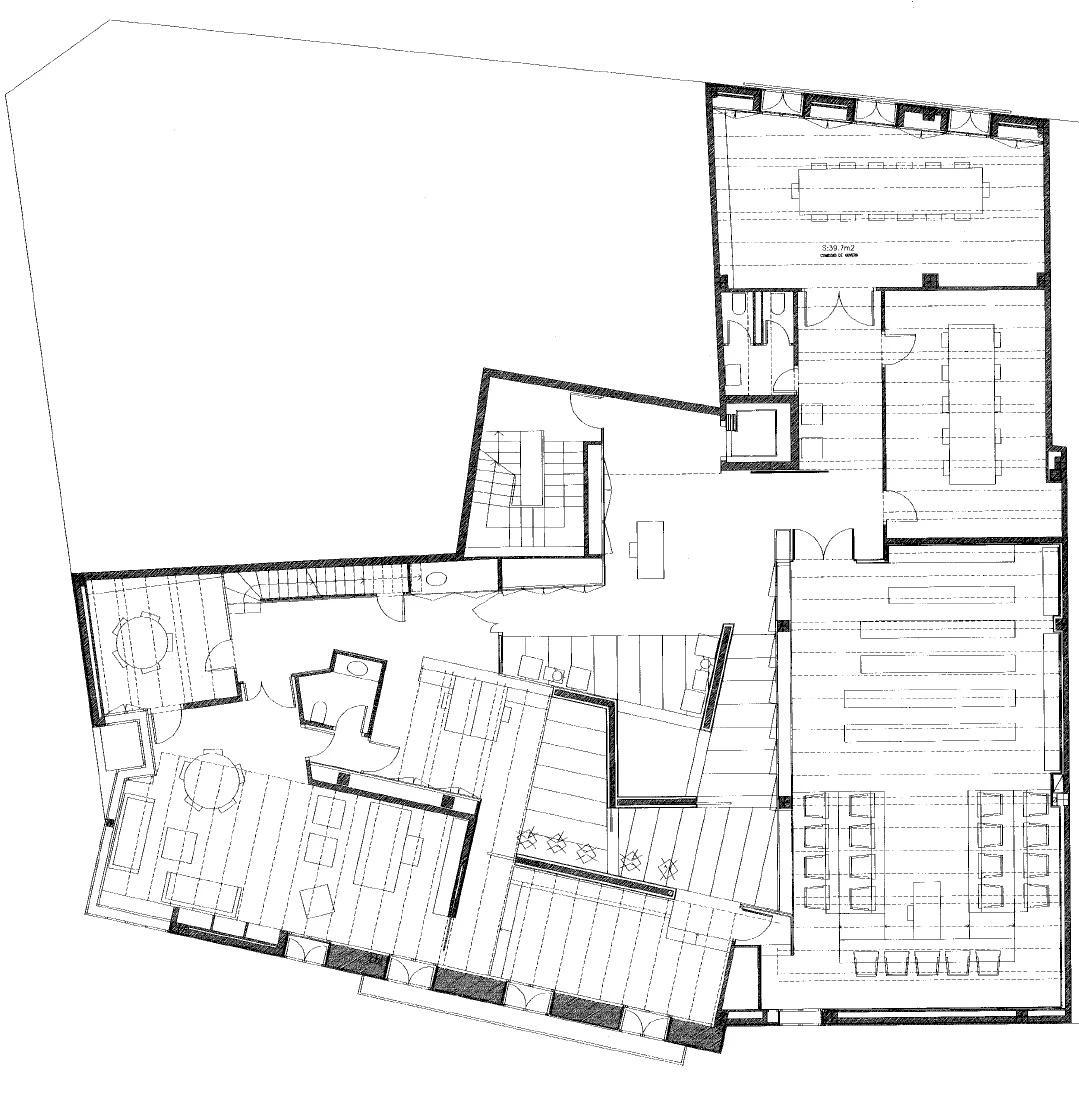
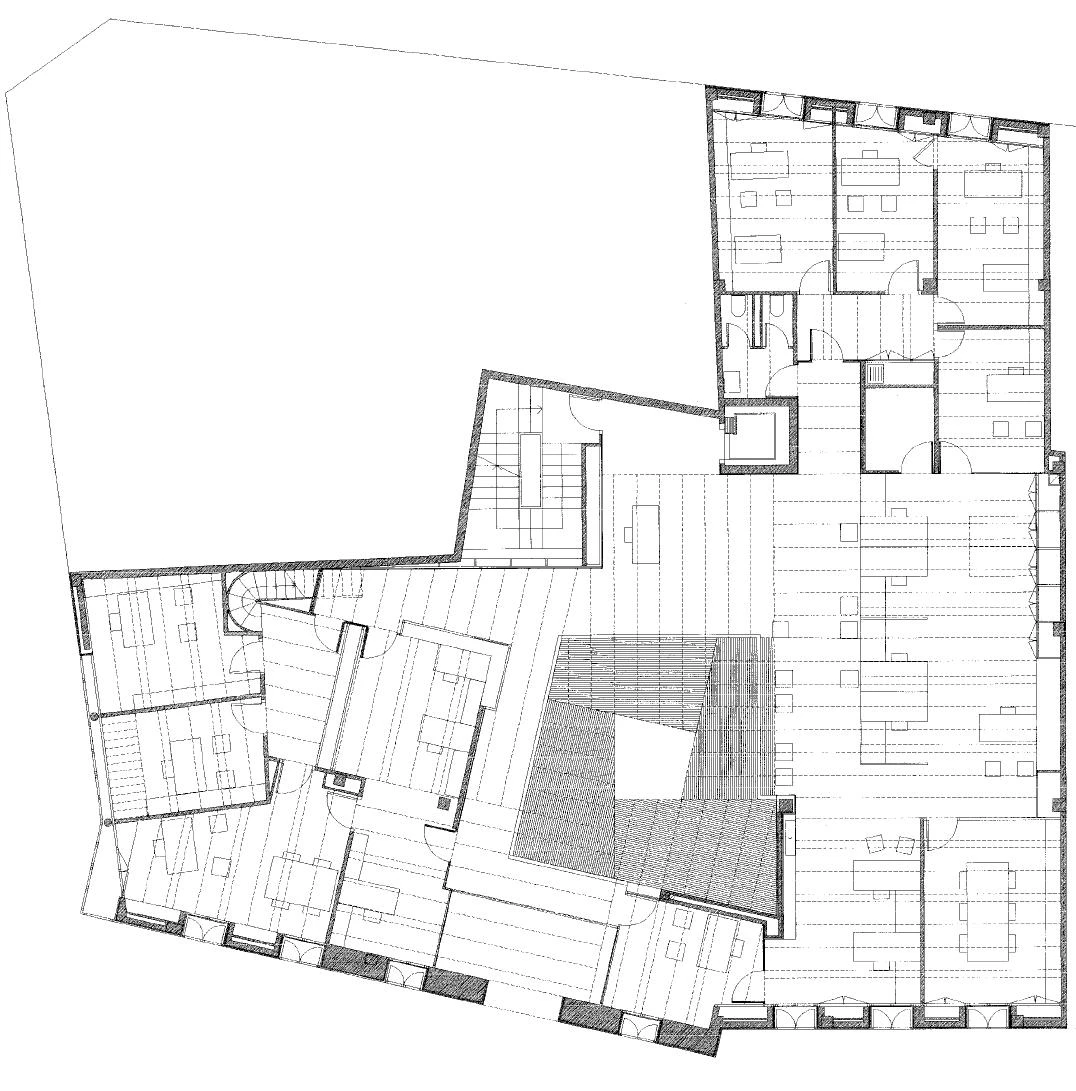
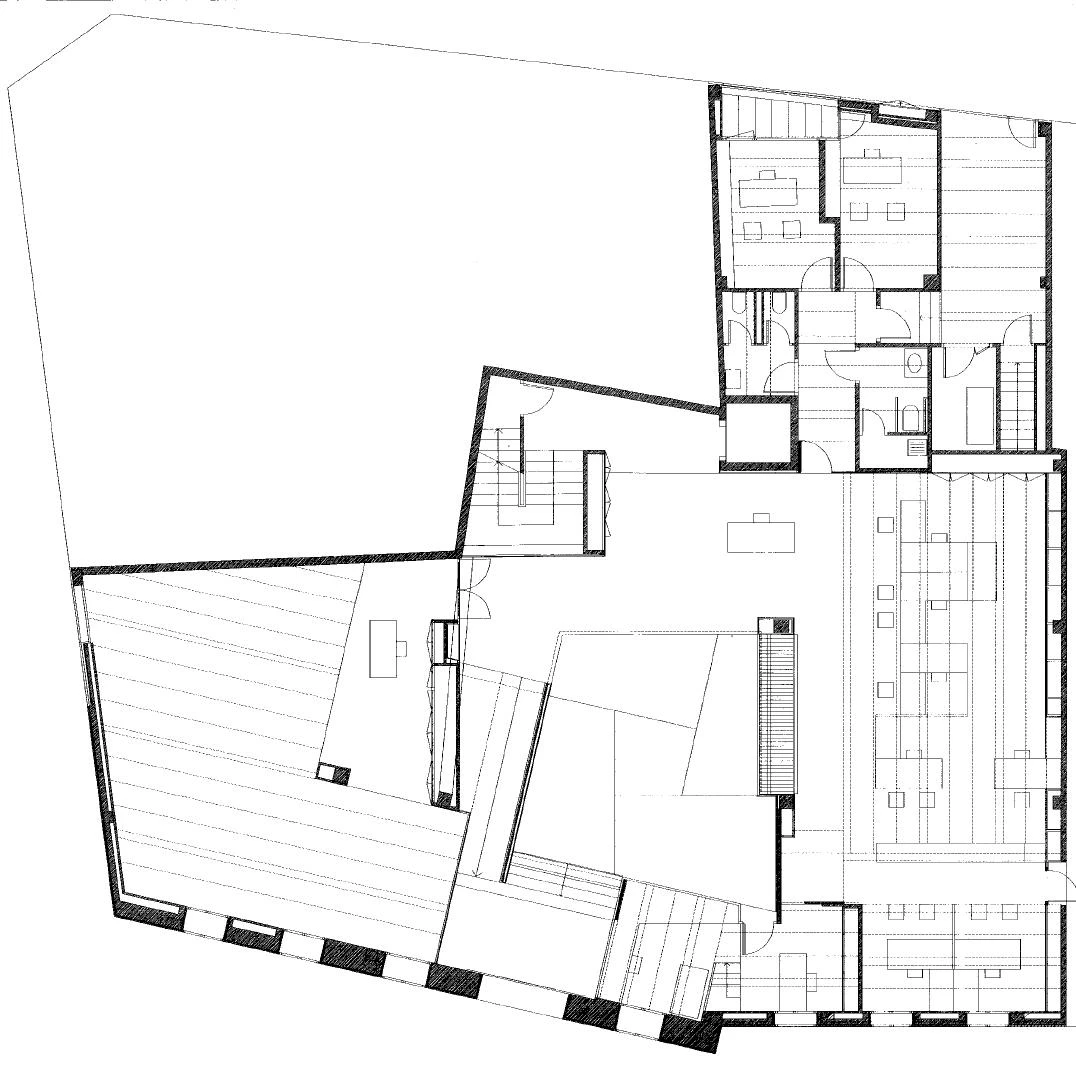
The town hall retains the facade and forebay of the original municipal building, with its balcony and main entrance. The rhythm of the existing openings extend to the area of the new floor.
In response to the dense built fabric of Vilaseca’s urban center, the project aimed for an unconflictive extrapolation of the order of the original facade, which already bore those elements identified with public buildings, such as the balcony or the grand main entrance. The traditional composition of the elevation, based on the alternation of moderately sized solids and voids, generates the exterior image of the new construction and facilitates its integration into the town fabric. A courtyard of generous dimensions situated at the gravitational center of the floor plan ensures the natural illumination and ventilation of the building’s hub, and assumes, at ground level, a role resembling that of a plaza or meeting place. This court became increasingly important in the course of the design process, to the point of determining the volumes surrounding it; there is a setback, for instance, at the top of the main facade. Visible from the church square, at a higher grade than the town hall’s ground level, the volumes are handled with the freedom that their independence from the original facade allows, emphasising their sculptural qualities.
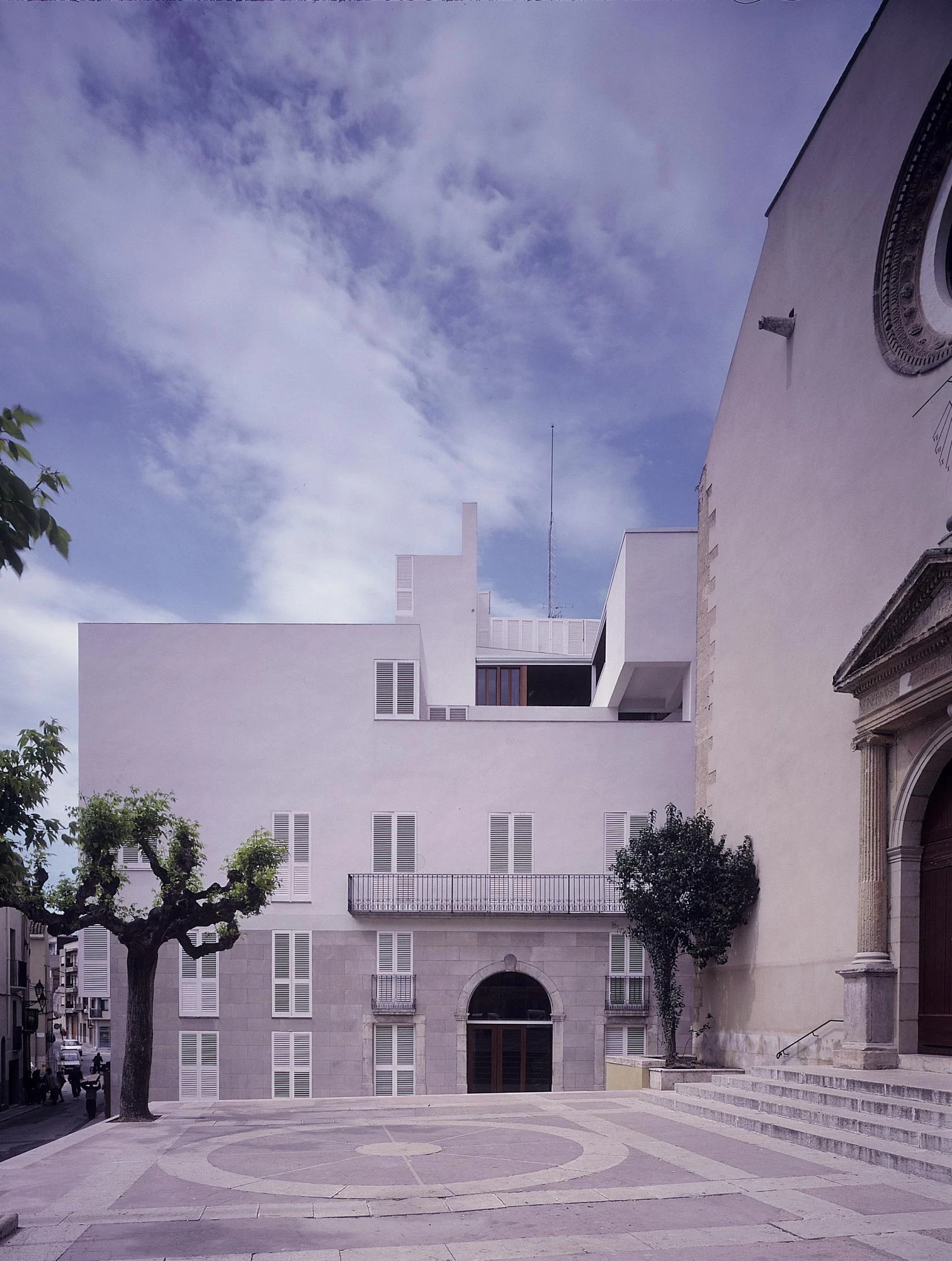
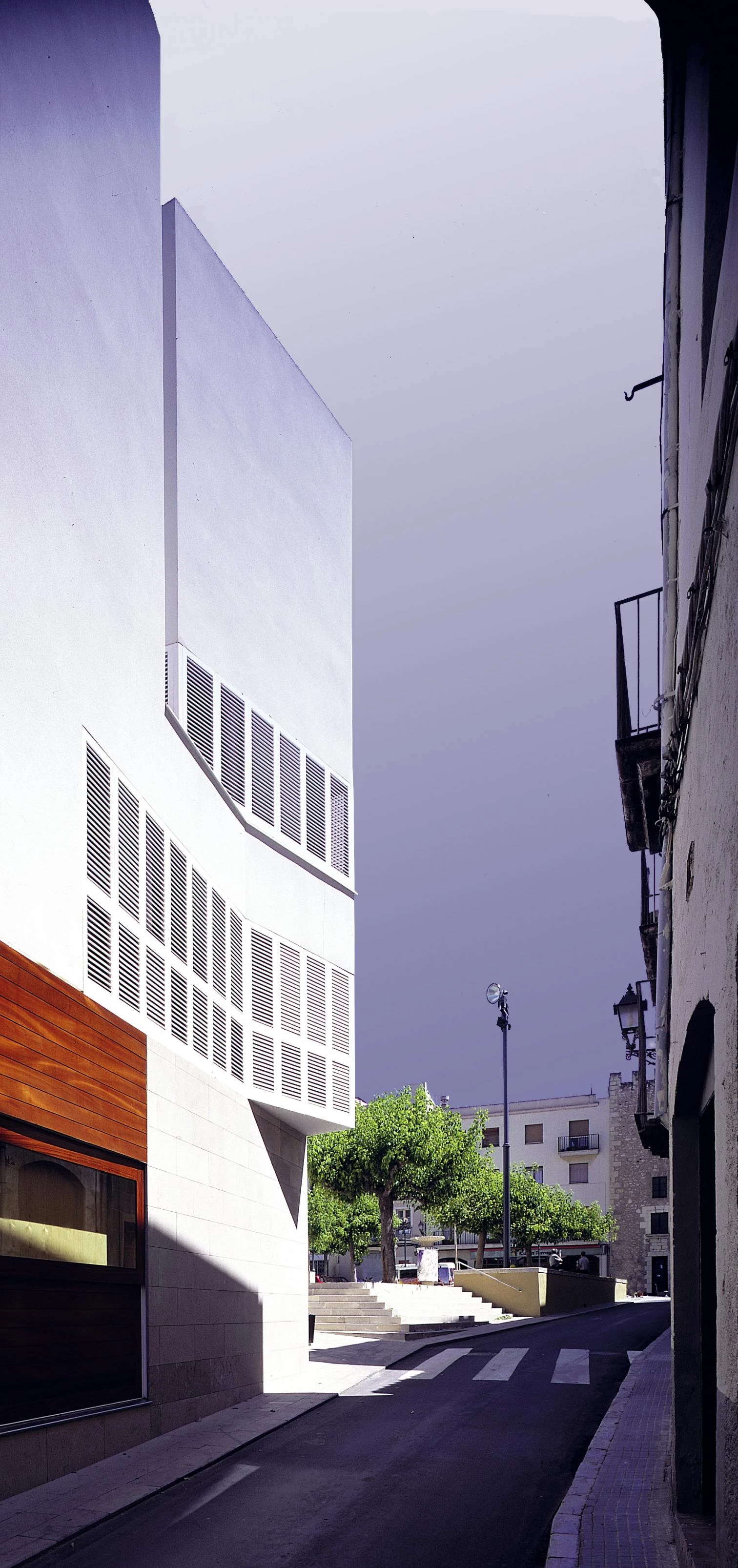
The building has six levels, including a basement. The mayor’s office and spaces directly serving it are situated on the second story, close to the plenary session hall and two more council rooms. The rest of the program is distributed on the remaining floors: rooms for attending the public, meeting rooms, more offices. The latter are arranged along the outer sides of the building, with the advantage of natural light and views, while the large public service zones are pushed toward the heart of the premises, around the courtyard. Whereas the interior displays a wide variety of materials such as beechwood boards, teak floors, Burriol stone and glass, the exterior uses white-plastered shutters to state its serene presence in the public life of the municipality.
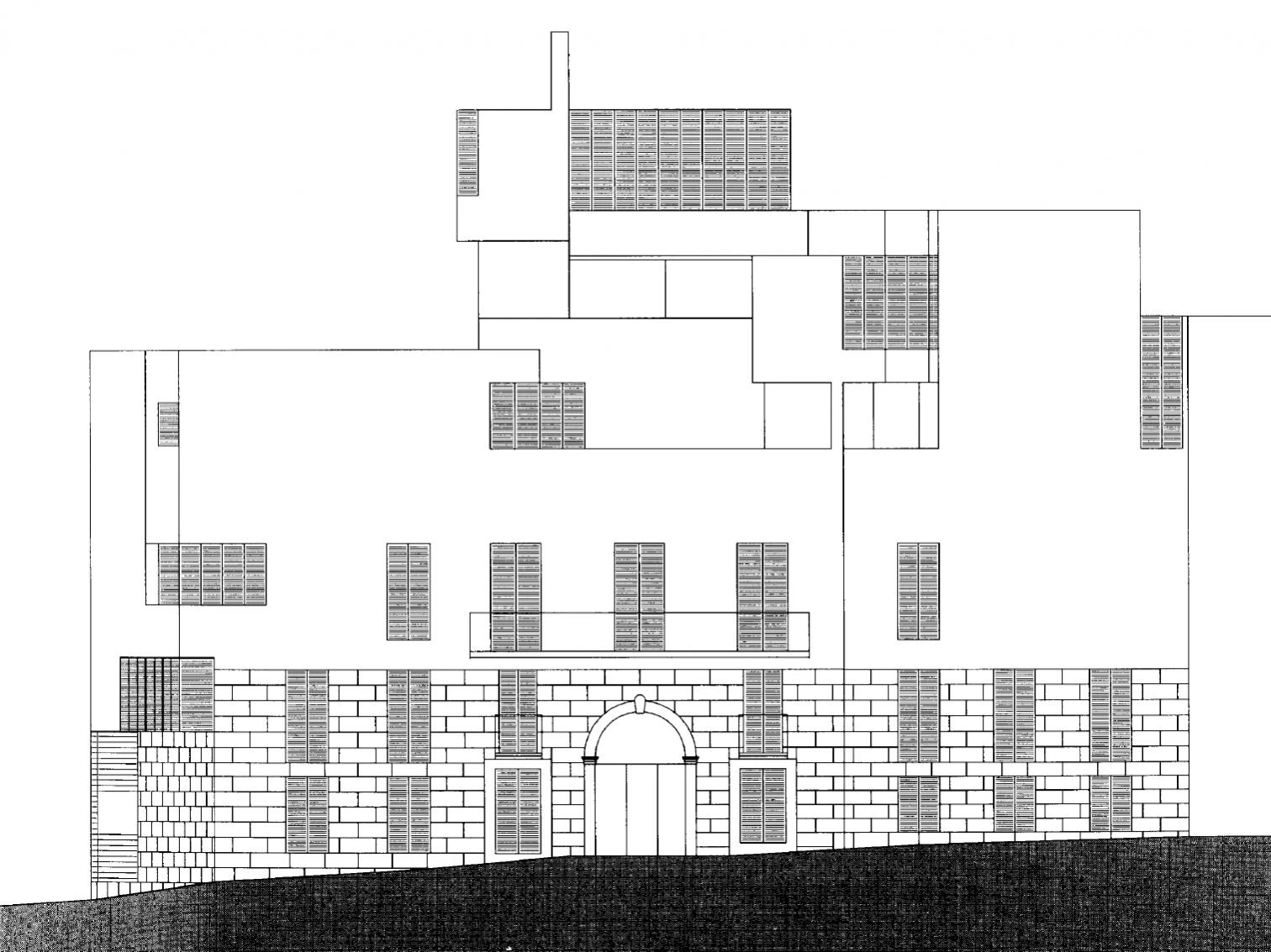
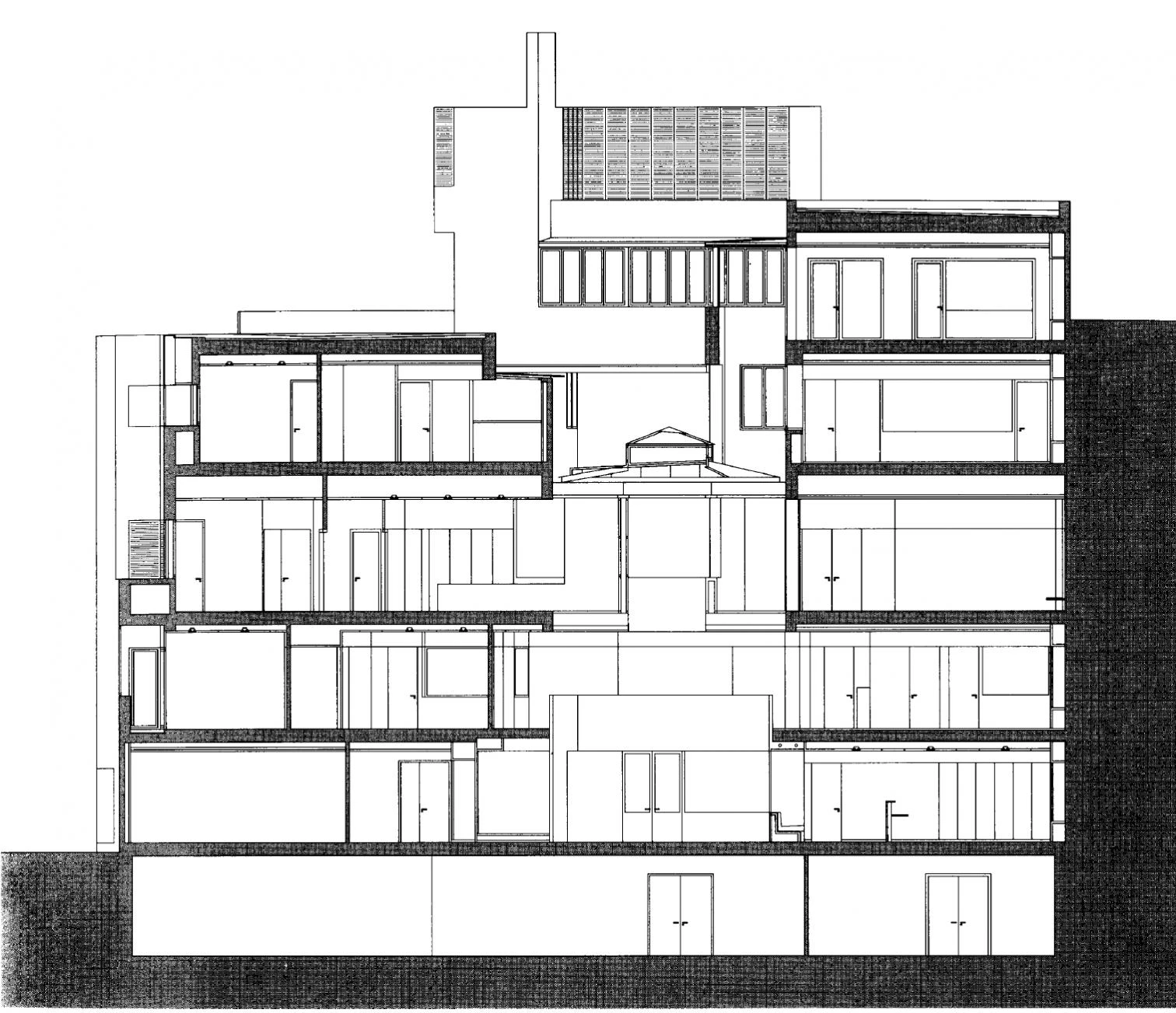
A covered courtyard ensures the lighting and ventilation of the nucleus of the building. The volumes which define it seem to be treated with the independence allowed by their being set back from the main facade.
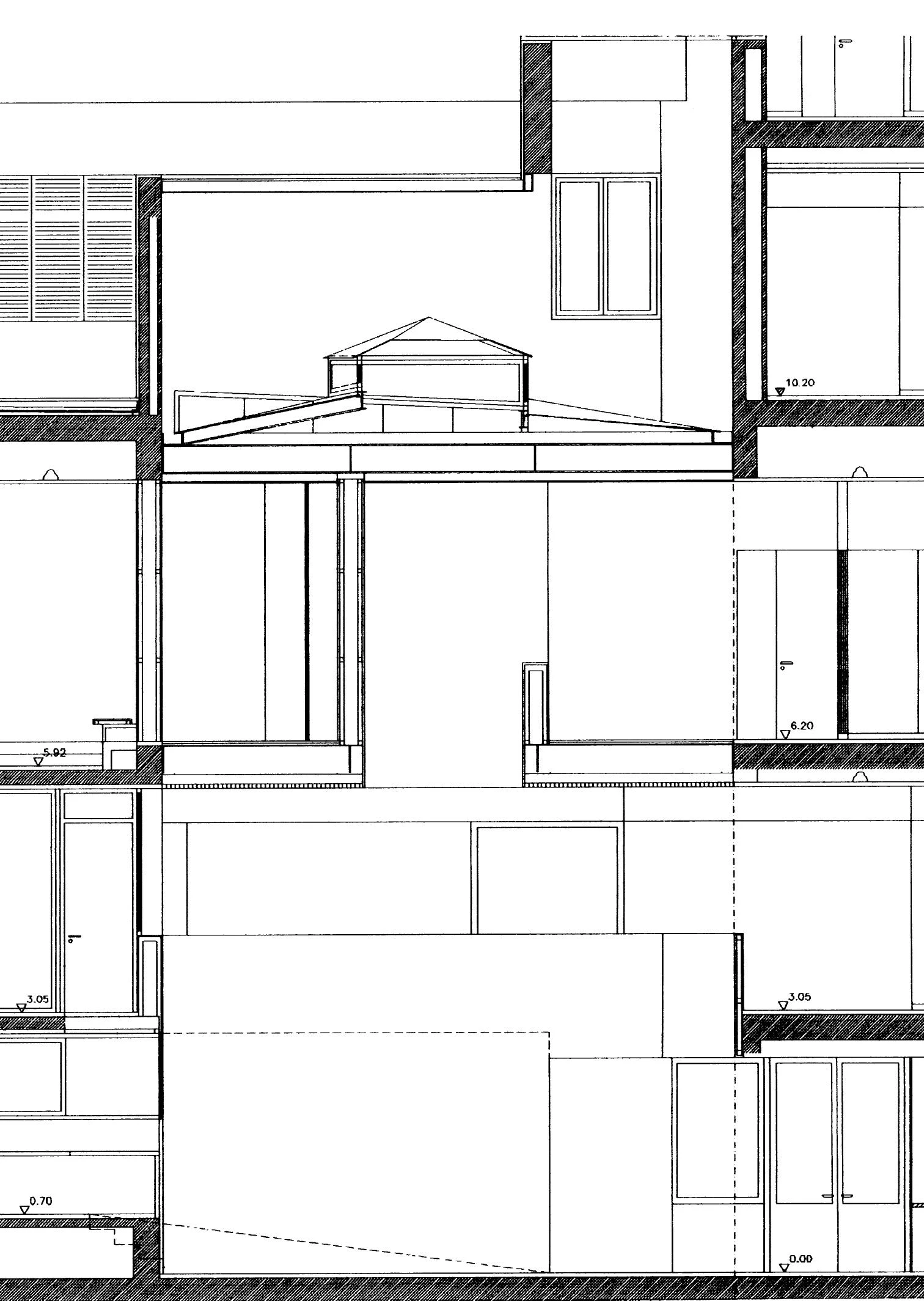
Section by skylight
Conceived as an area for social contact, the central space is surrounded by public service zones. The plenary session hall is on the second floor, next to the mayor’s office and its dependant administration rooms.
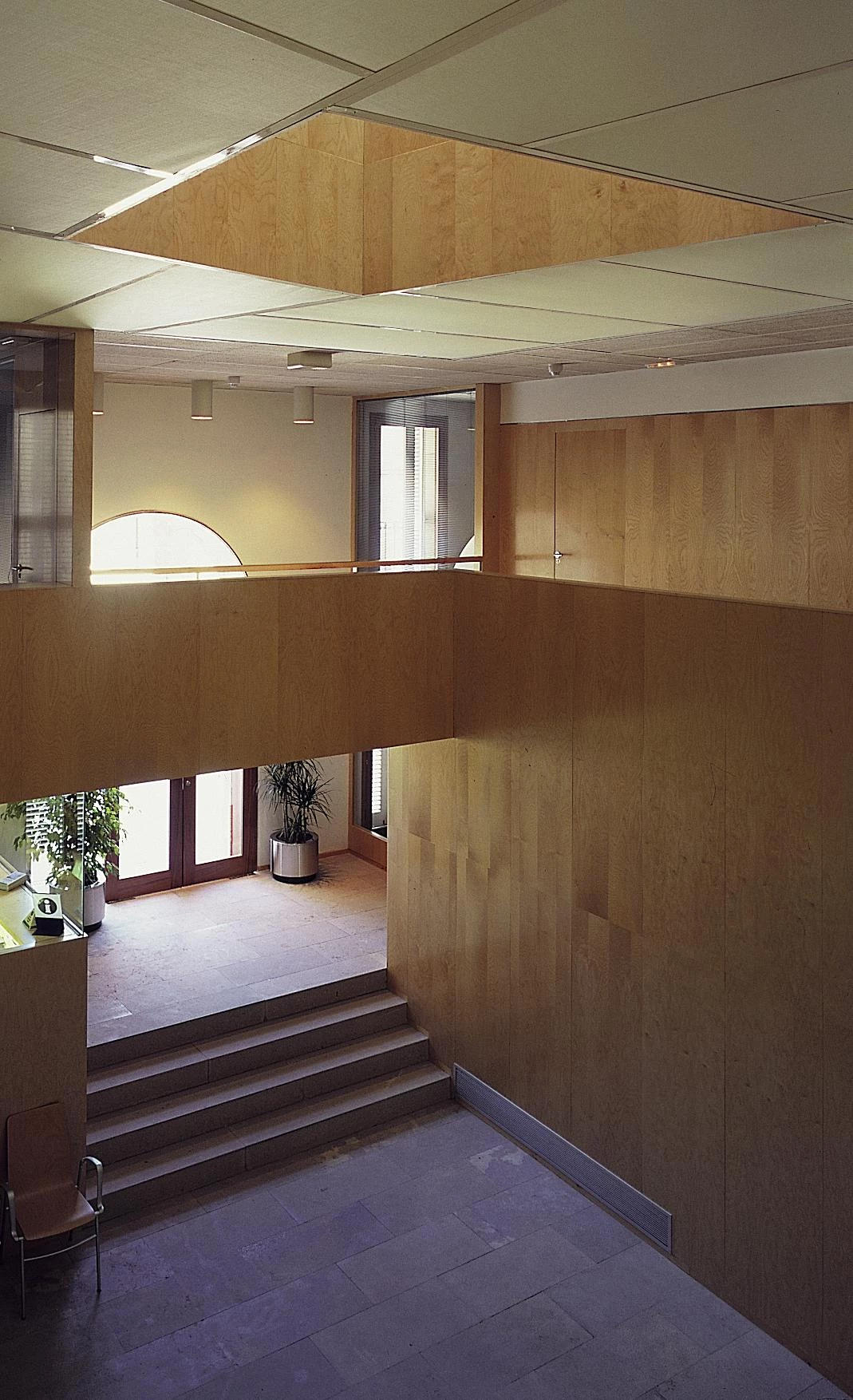
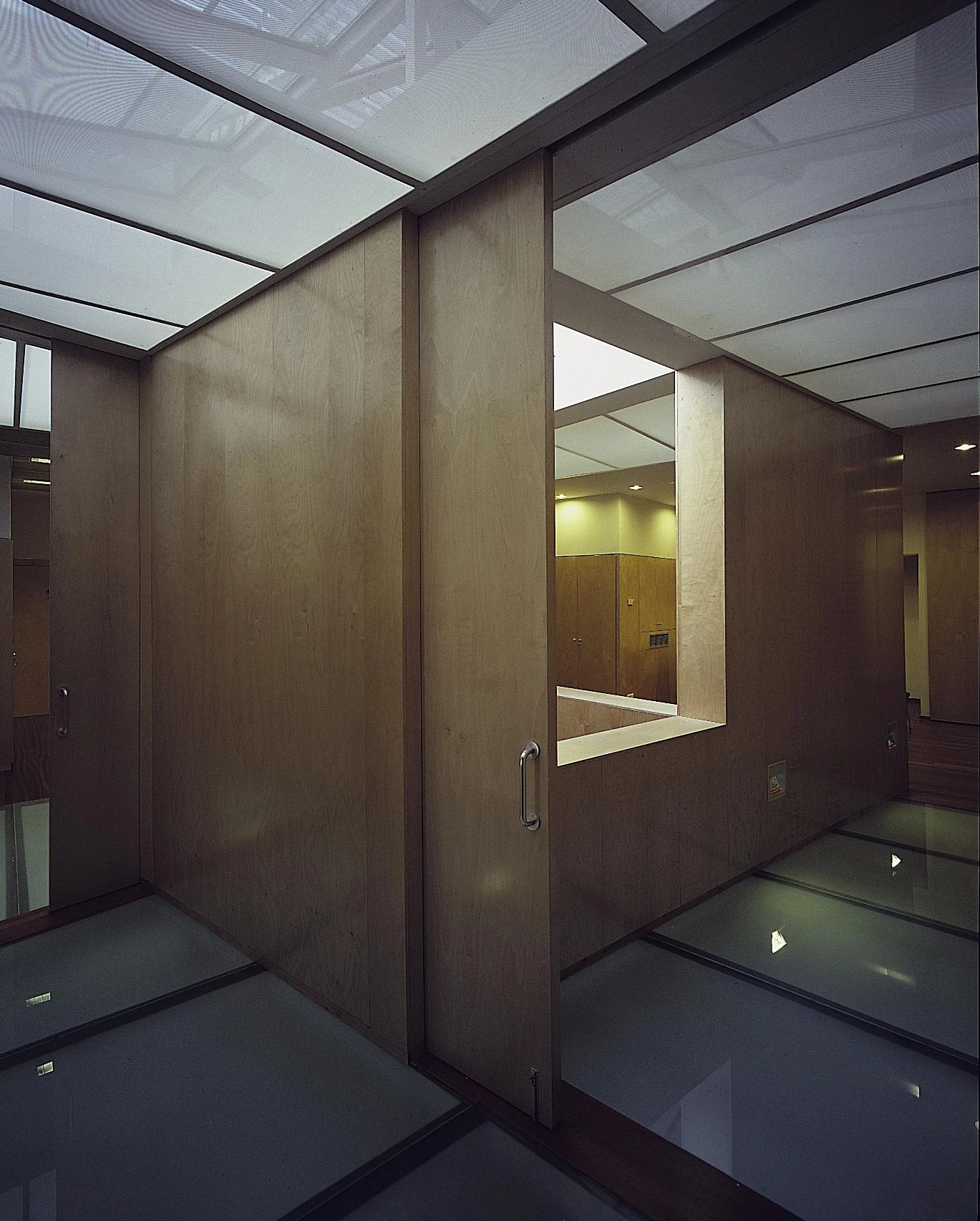
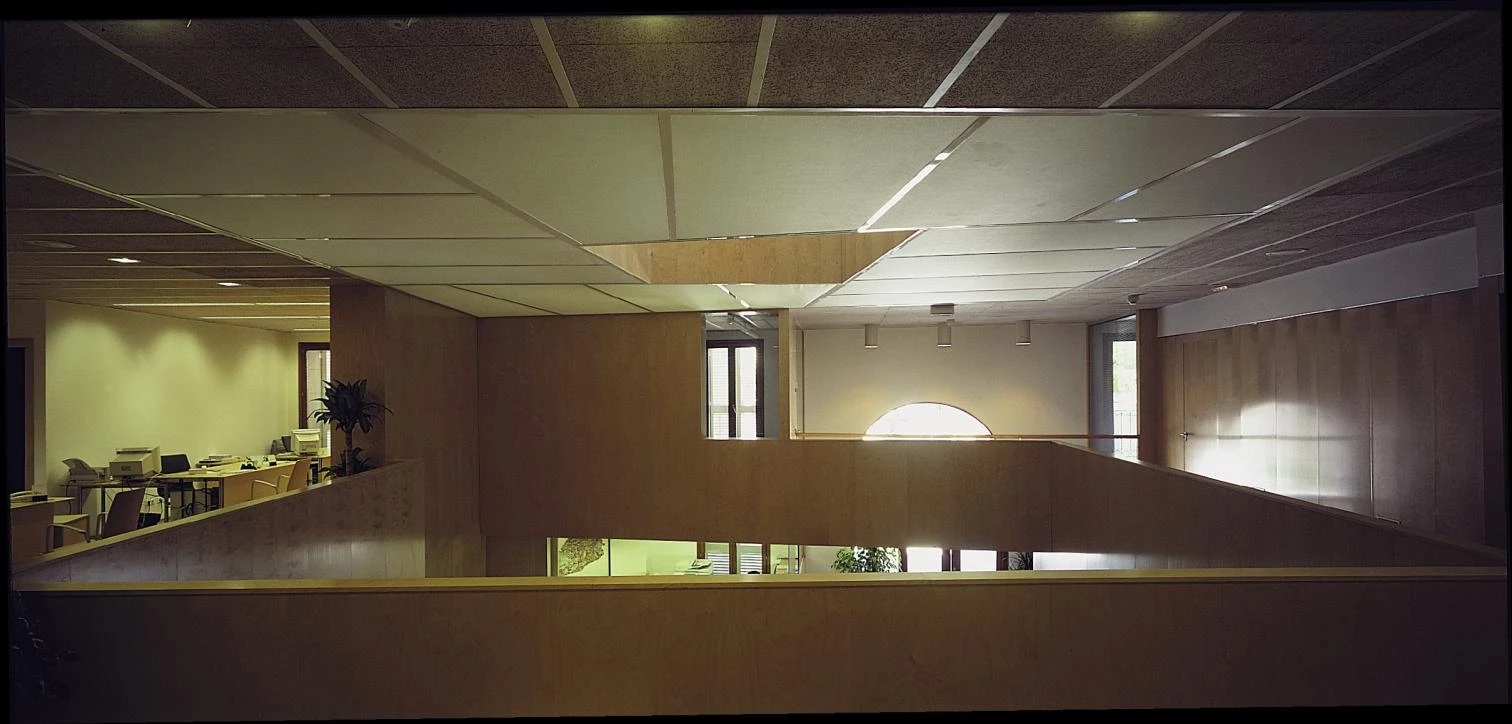
Cliente Client
Ayuntamiento de Vilaseca, Tarragona
Arquitectos Architects
Josep Llinás
Colaboradores Collaborators
Jaume Martí (aparejador quantity surveyor); Robert Brufau (estructura structure); JG Asociados (instalaciones mechanical engineering)
Contratista Contractor
OCP
Fotos Photos
David Cardelús, Hisao Suzuki

