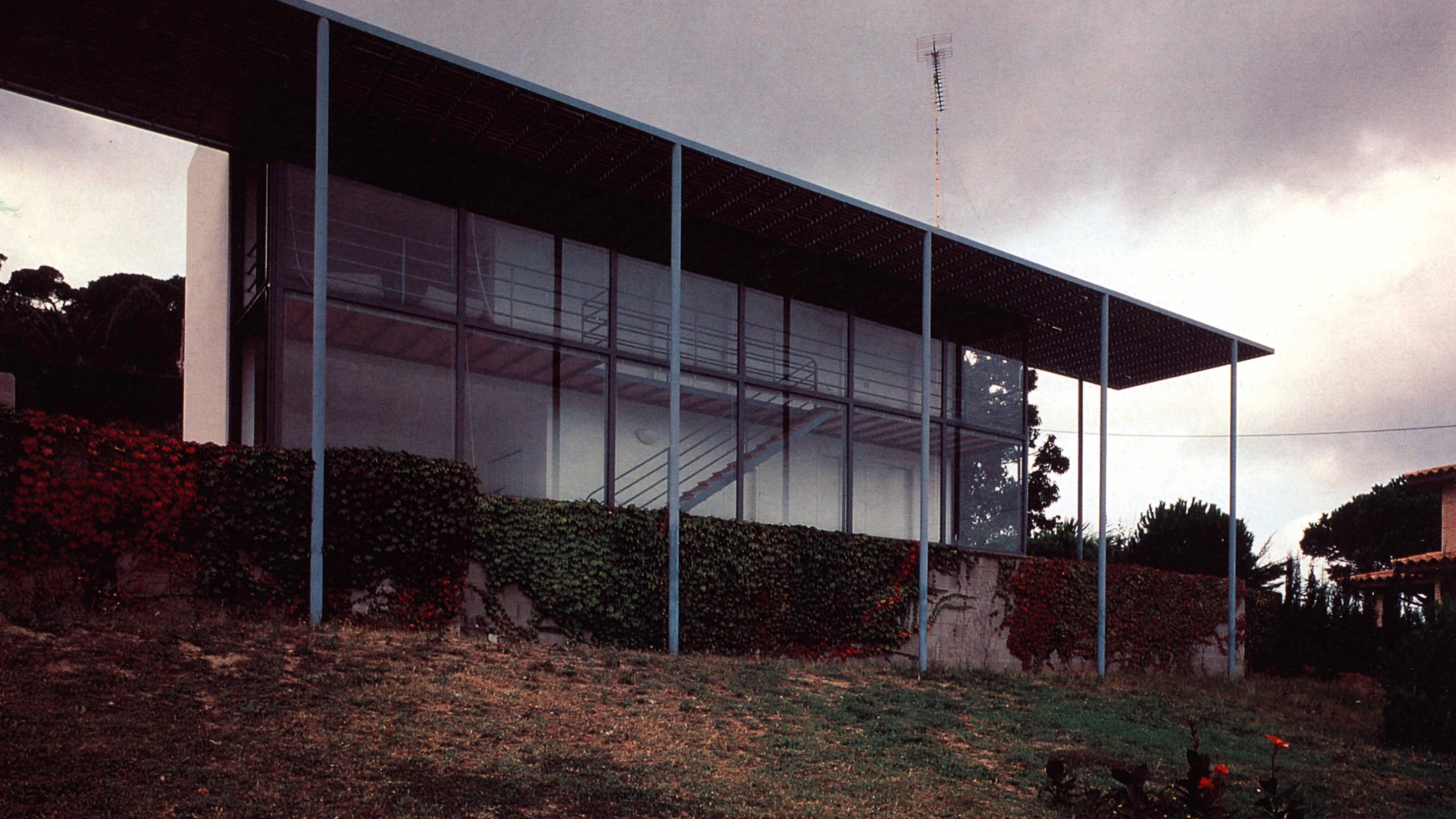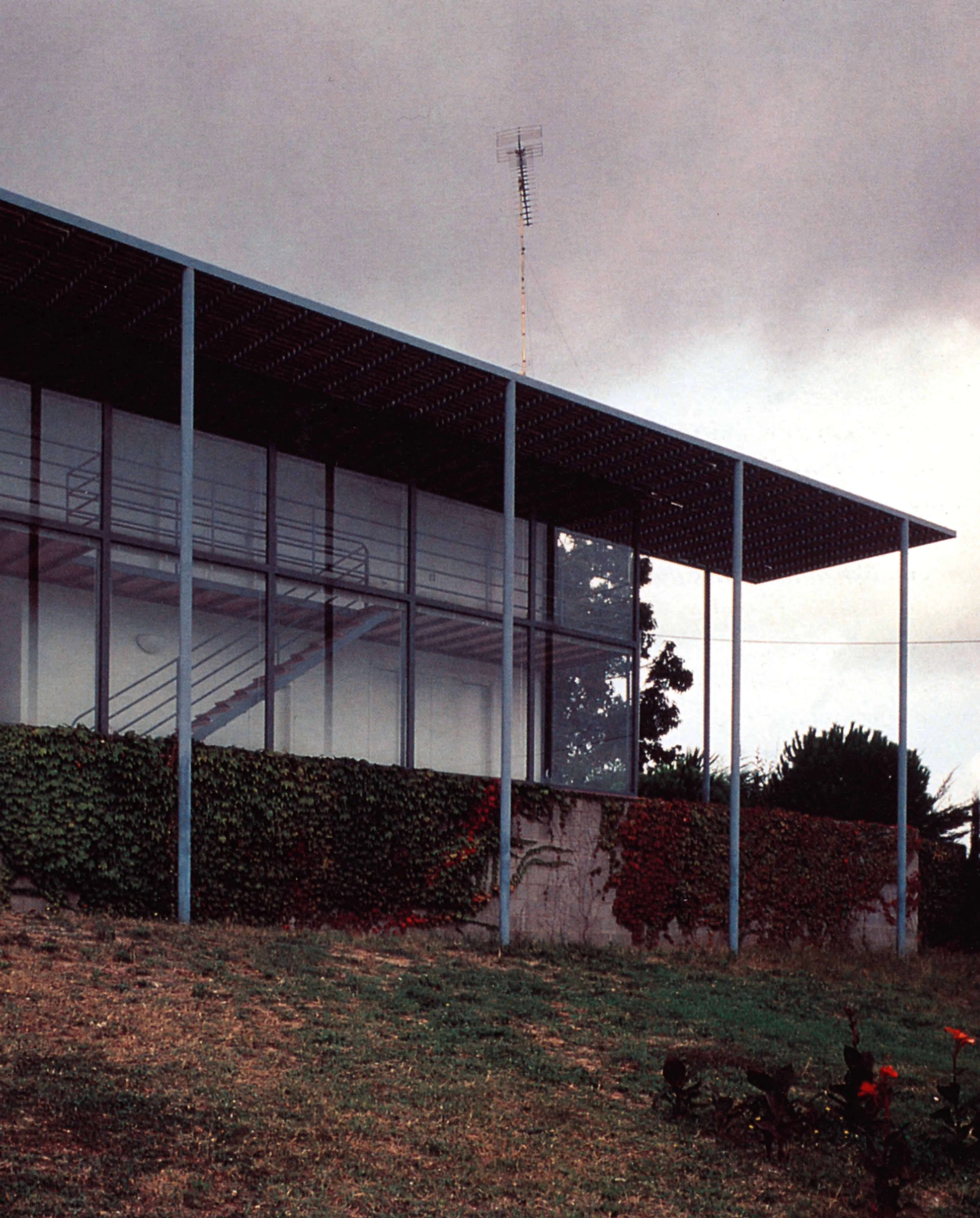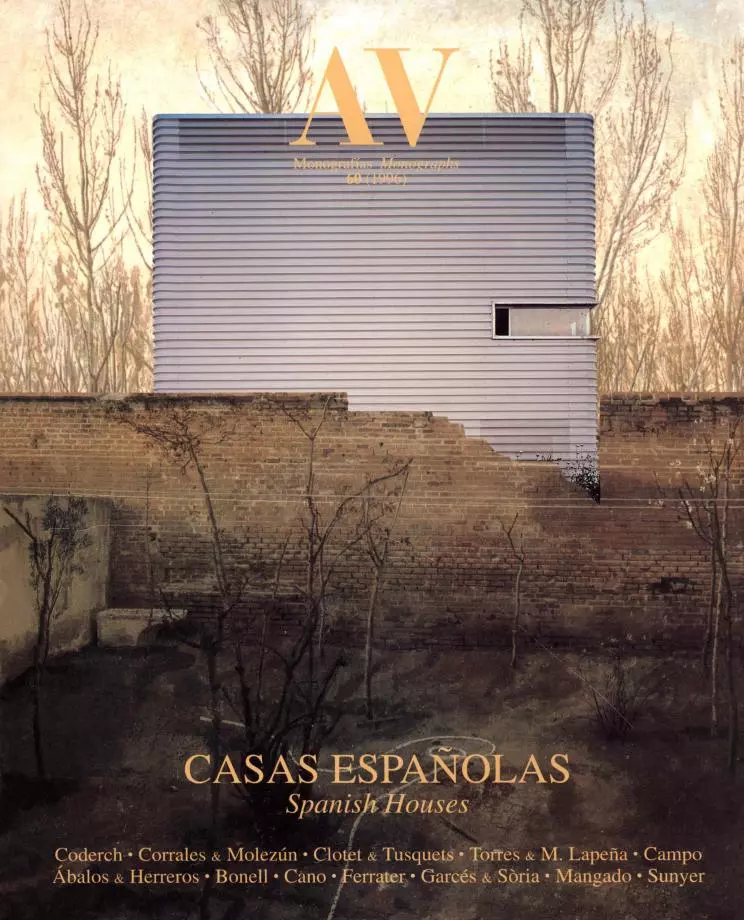Llinás-Carmona House, Bagur
Josep Llinàs- Type Housing House
- Material Glass Metal
- Date 1979 - 1980
- City Bagur (Gerona)
- Country Spain
- Photograph Lluís Casals
According to certain critics, in a large portion of contemporary Spanish architecture the dialogue between the solid and the fragile has become a traditional formal solution for projects. Within the culture of the agora, which is to say in Mediterranean countries, the project for a house has always been naturally tied to this mechanism, and in these latitudes the tradition of a house has always implied a porch, a canopy or a shade tree to shield one from the summer sun.
Today the user has to a large extent lost the taste for enjoying fresh air and finds himself more comfortable in the heated interiors inherited from forest culture, in particular Great Britain. The house that Josep Llinds built for his parents in Bagur attempts to reconcile these two cultures.
Located on a steep slope between a highway and the sea’s horizon, the house is situated in such a way as to retain and overlook the earth around it. The program is very simple: living room, dining room, kitchen, a bath and a bedroom at ground level; another living room, another bathroom and two bedrooms upstairs. A windowless box and a gallery that is partially protected from direct sunlight by an excessively fragile hypostyle canopy are the elements composing the formal play of the house.
A metaphorical parallel can be established in the composition of the solid-fragile opposition of his house in Bagur with Alejandro de la Sota’s house on Avenida del Dr. Arce and Josep Maria JujoVs Manyach building, both masters being recognized as such by Llinds. The first of these projects, insensitively demolished ten years ago, enclosed itself through the design of a solid facade to keep off the noise of the street, while incorporating large glazed areas towards the protected garden. The second, rehabilitated and transformed by Jaume Bach and Gabriel Mora, made use of a sophisticated and extravagant structure of remarkable slenderness for its sheds.
Both ideas are present in this house of the Gerona region. Its rest spaces are structured as exact compartments of a box, pierced from one side to another by an opening less than afoot wide looking out west towards the highway, and open to the eastern light towards the gallery. The gallery, of nautical construction, hidden below the canopy which gives the house its dominant image, is at once an animated corridor that articulates the remaining pieces and a panoramic lookout towards the mountains and the sea...[+]







