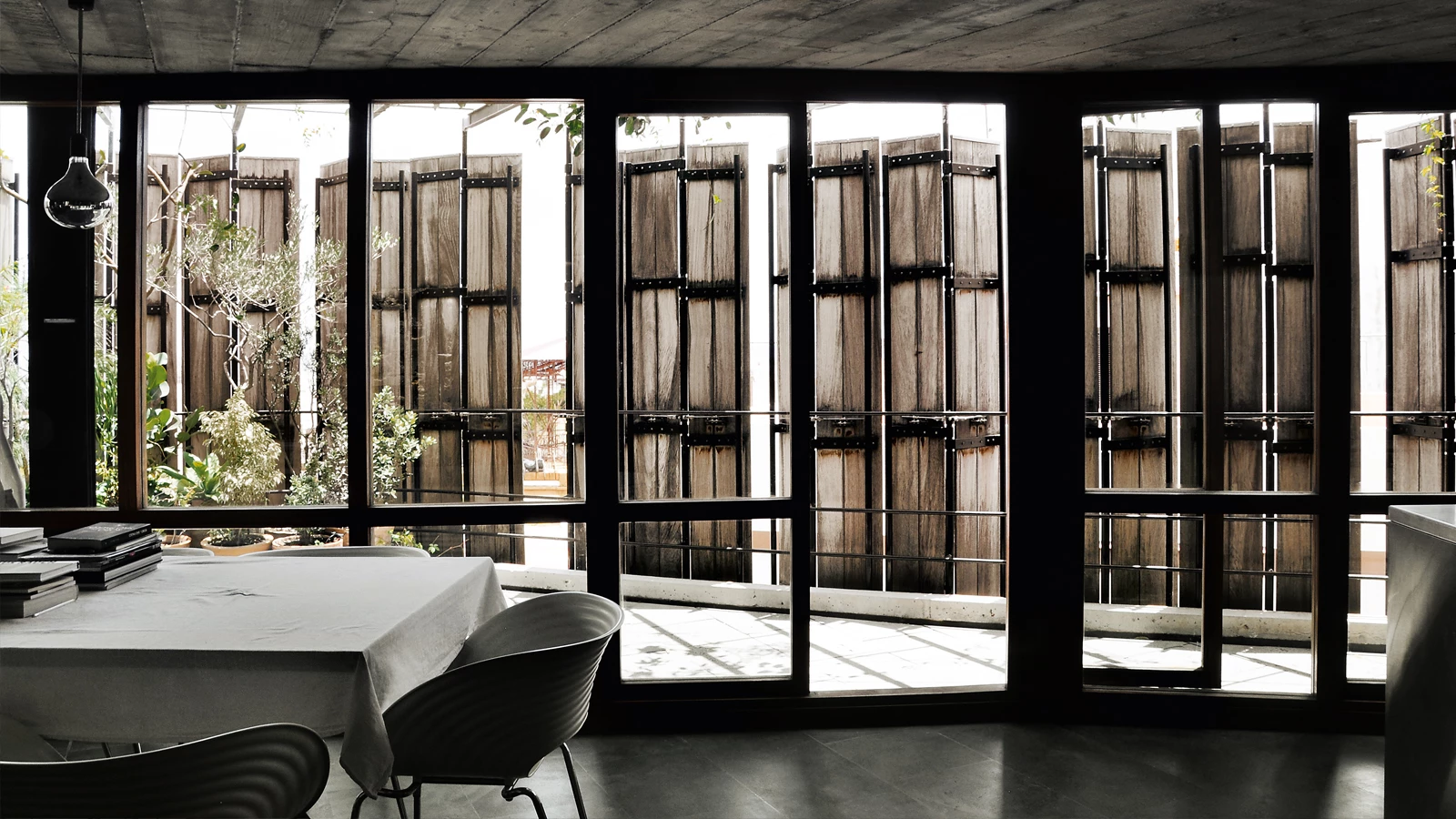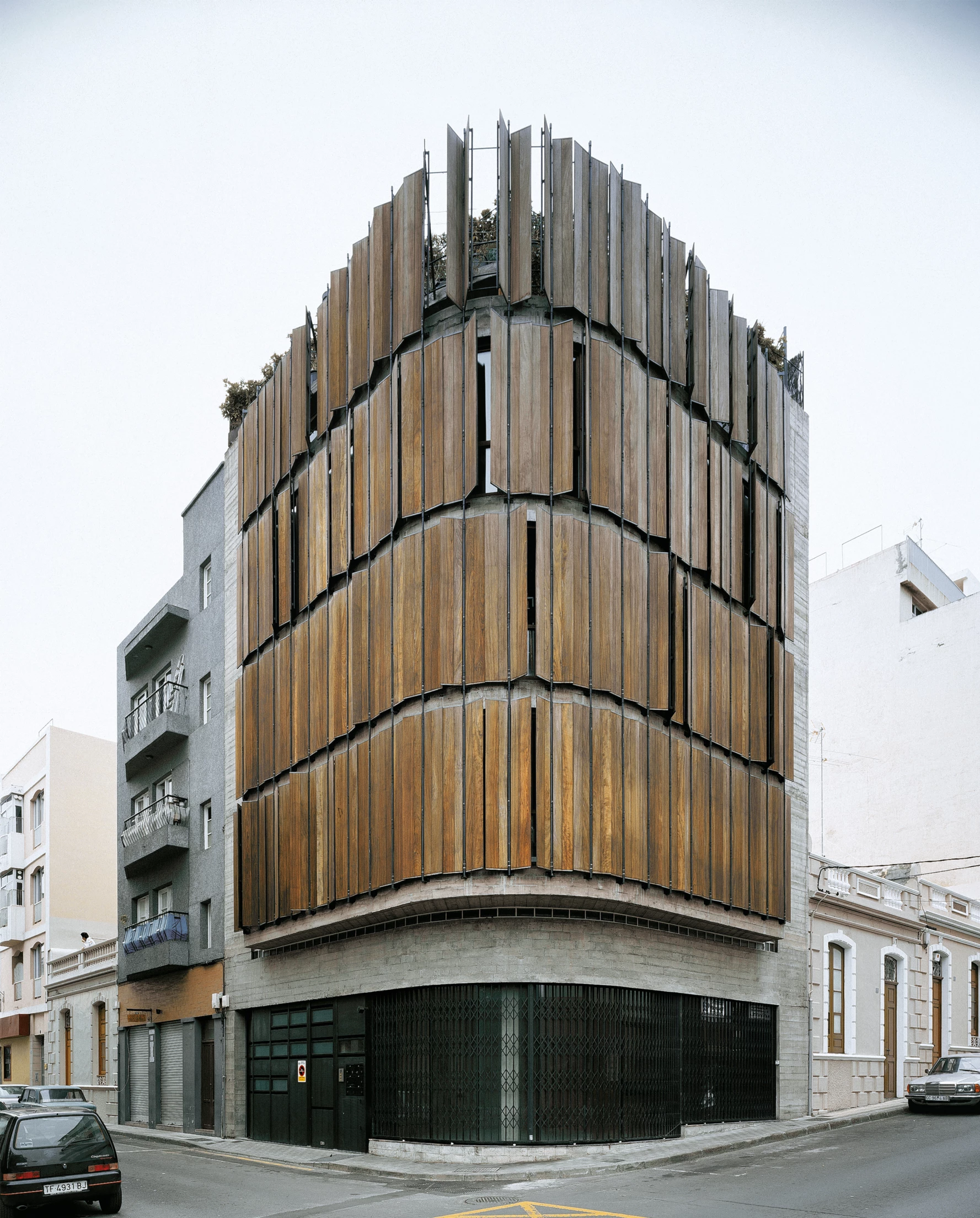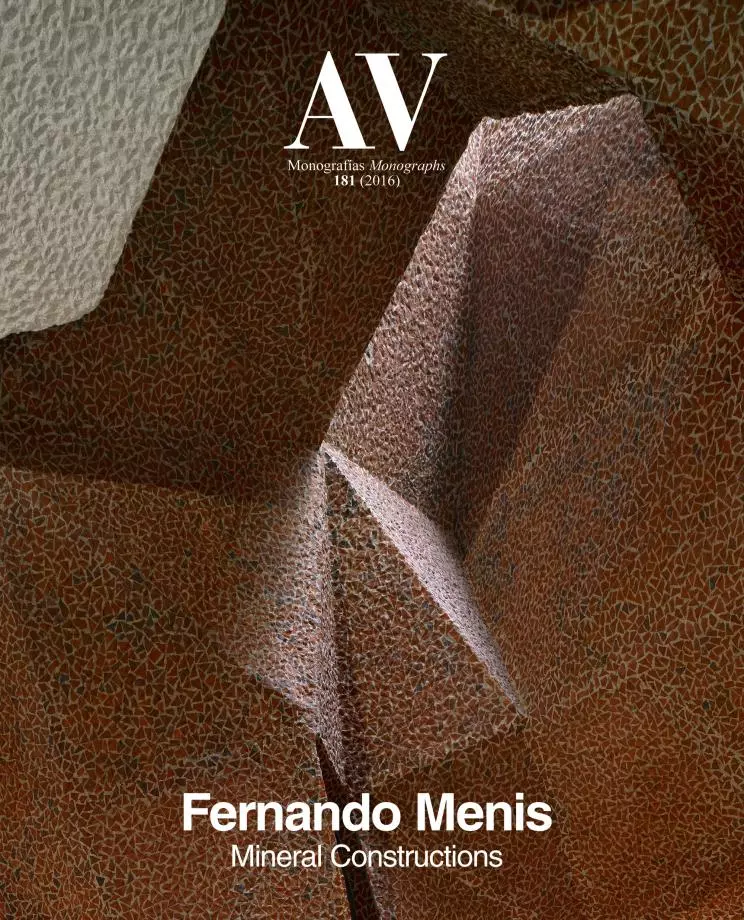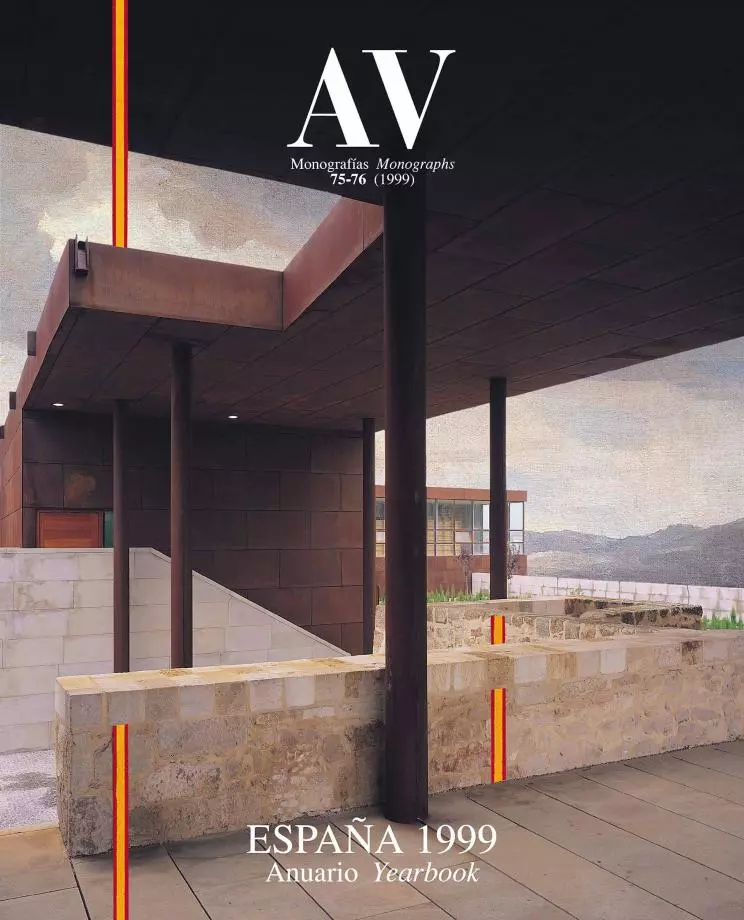MM house, Santa Cruz de Tenerife
Fernando Menis- Type Collective Housing
- Material Wood Concrete Stone Steel
- Date 1995 - 1999
- City Santa Cruz de Tenerife
- Country Spain
- Photograph Jordi Bernadó Hisao Suzuki Kim Yong Kwan Bernhard Stubenboek

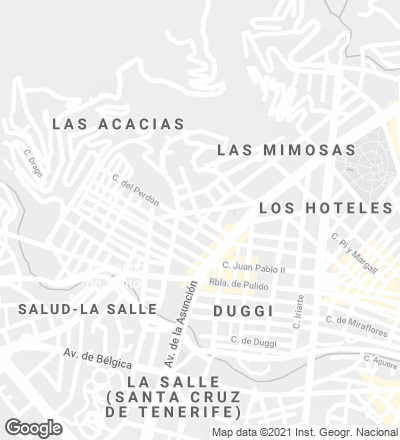
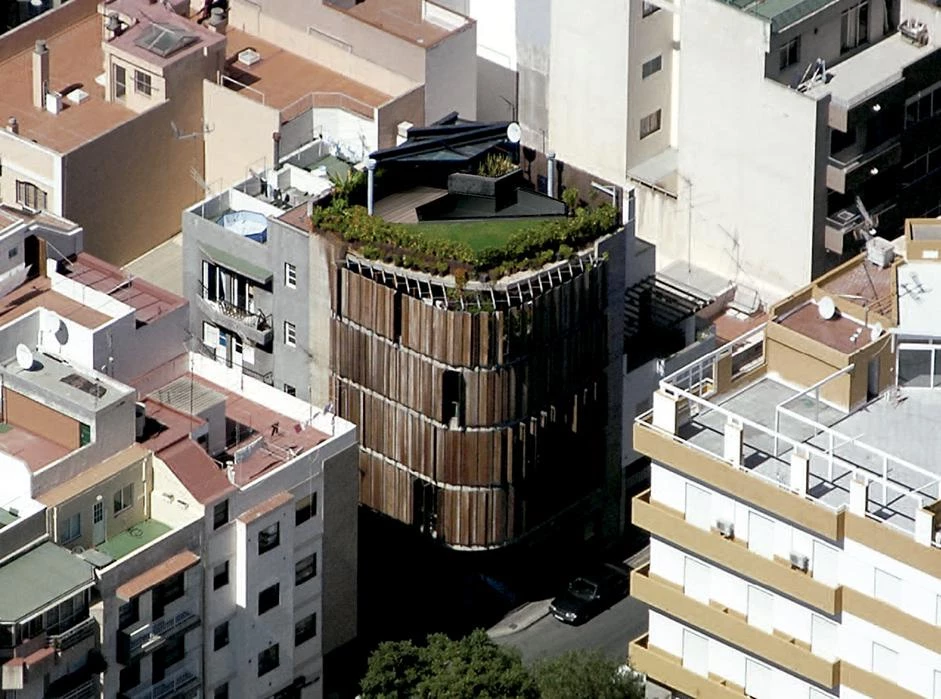
Situated opposite a water tank, this site closes the corner of the block with a slatted envelope which remembers the typical bay windows of the ensanche. The top flat is set back, hidden behind its warm skin.
Close to the bullring, where the city’s last closed blocks contemplate a first periphery of open blocks, and where two perpendicular streets intersect, rises this apartment building. Forming a corner that rounds off the block’s virtual prism, it faces a water company tank. Continuing the street’s facade alignments became the theme of the project. These are articulated by a changing skin that moves to the beat of the activities housed behind, like a nod from the ensanche (gridded 19th-century urban enlargement) to the more permeable fabric of the newer areas around it.
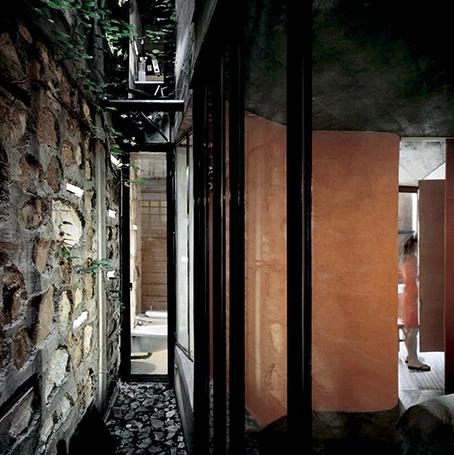
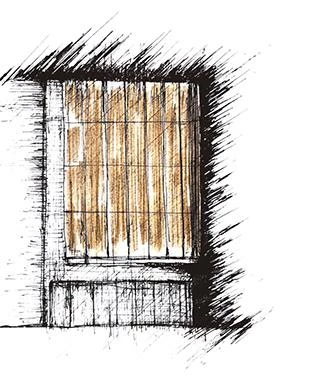
The axis of the stairway, of concrete and recycled steel, is suspended from the upper story. Its curved direction develops without touching the party walls, creating an inner courtyard with a varying section.
The meager measurements of the parcel were no obstacle to the elaboration of a complex brief. Two commercial units occupy the ground floor and basement, filling up the busier street level. The door that leads to the mezzanine-level entrance hall of the apartments, as well as the vehicular access, are situated along the street where traffic is lighter. The rest of the building is exclusively residential, with a standard floor plan repeated on three consecutive stories. A diagonal wall divides each into two dwellings, so that both benefit from the strategic location of the lot. A single, larger attic unit has the advantage of a perimetral terrace. The courtyard separates the building from the adjacent constructions and serves to ventilate and illuminate the service zones of the apartments. Use variations, however, are not manifested in the elevations. The vertical succession of wooden slats that skirts the tense curve of the facade conceals the details of the domestic spaces, in what is a possible interpretation - abstract and on a larger scale - of the typical ensanche mirador.

On the upper story the two houses become one, with an extensive sitting room whose enclosure is set back from the main facade. At the top, a roof terrace pokes out above the uniformity of the wooden slats
The only other patent gesture in the building’s envelope is the presentation of the materials, which are barely manipulated. Concrete, stone and steel are recreated in their respective textures, and so is wood, the true protagonist of the project. A metallic mechanism makes it possible to fold the slats in pairs set perpendicularly to the facade, so that they can be either closed or allow light and views in, functioning as filters superposed on the exterior. Wood is also imprinted on the concrete, which has been molded in a formwork of bars with horizontal marks. The irregular masonry of the party walls, incorporated at certain points in the interiors, rounds off this proposal where material and form define an architecture of textures, an architecture that retains the light on its surfaces and demands to be perceived to the touch.
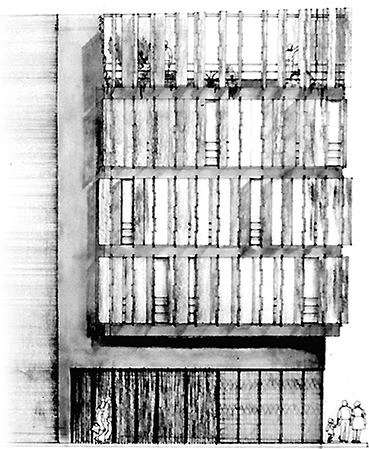

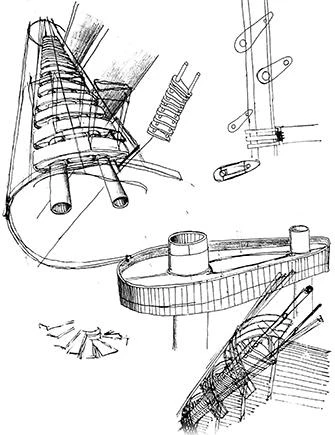

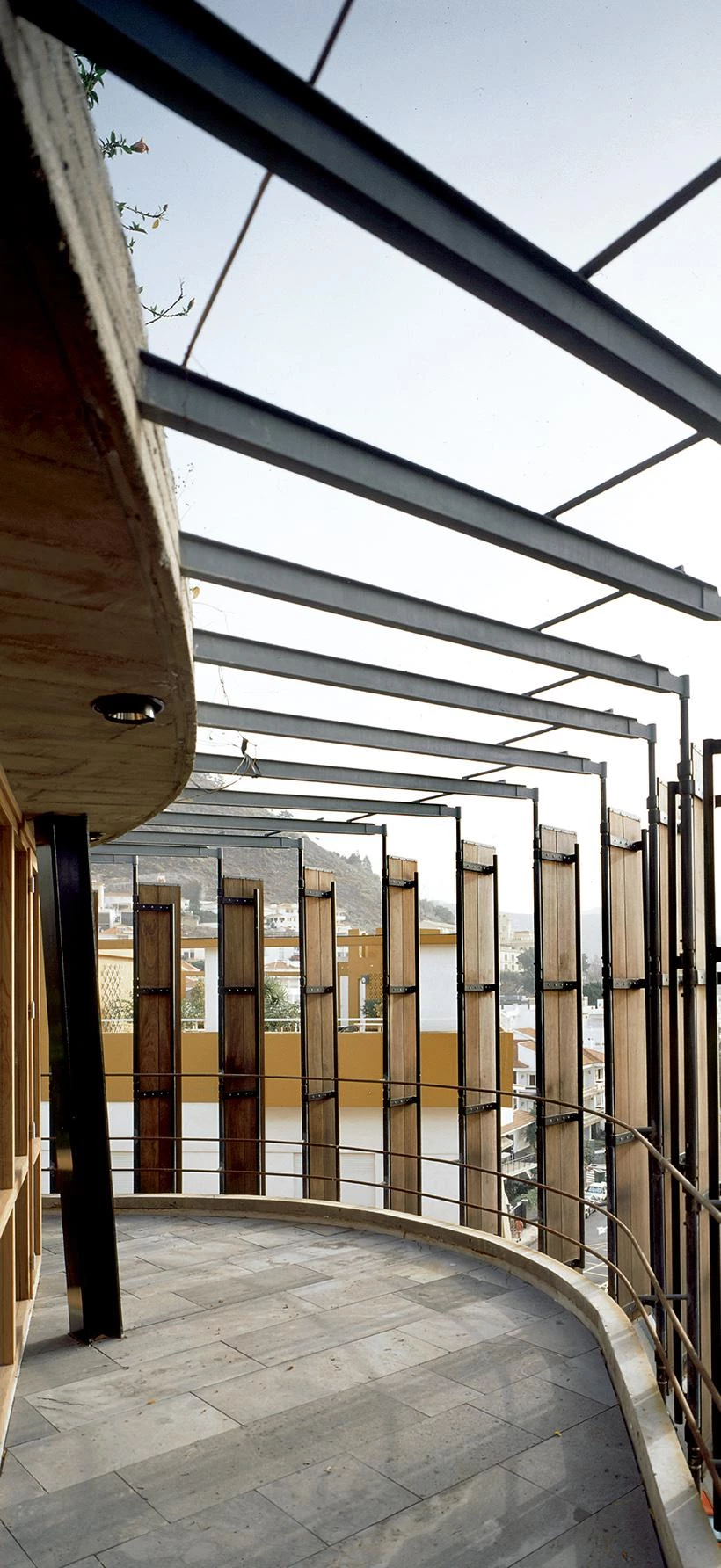
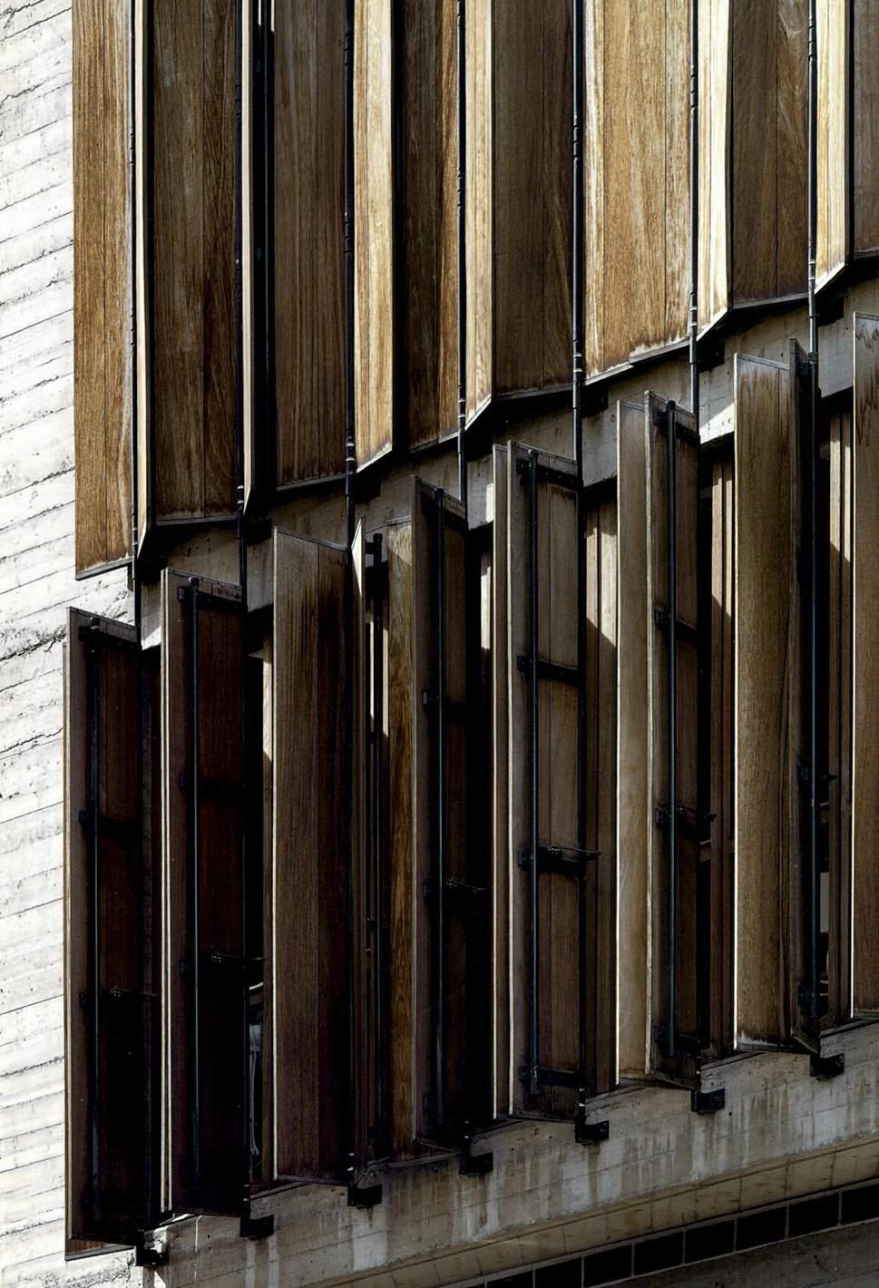
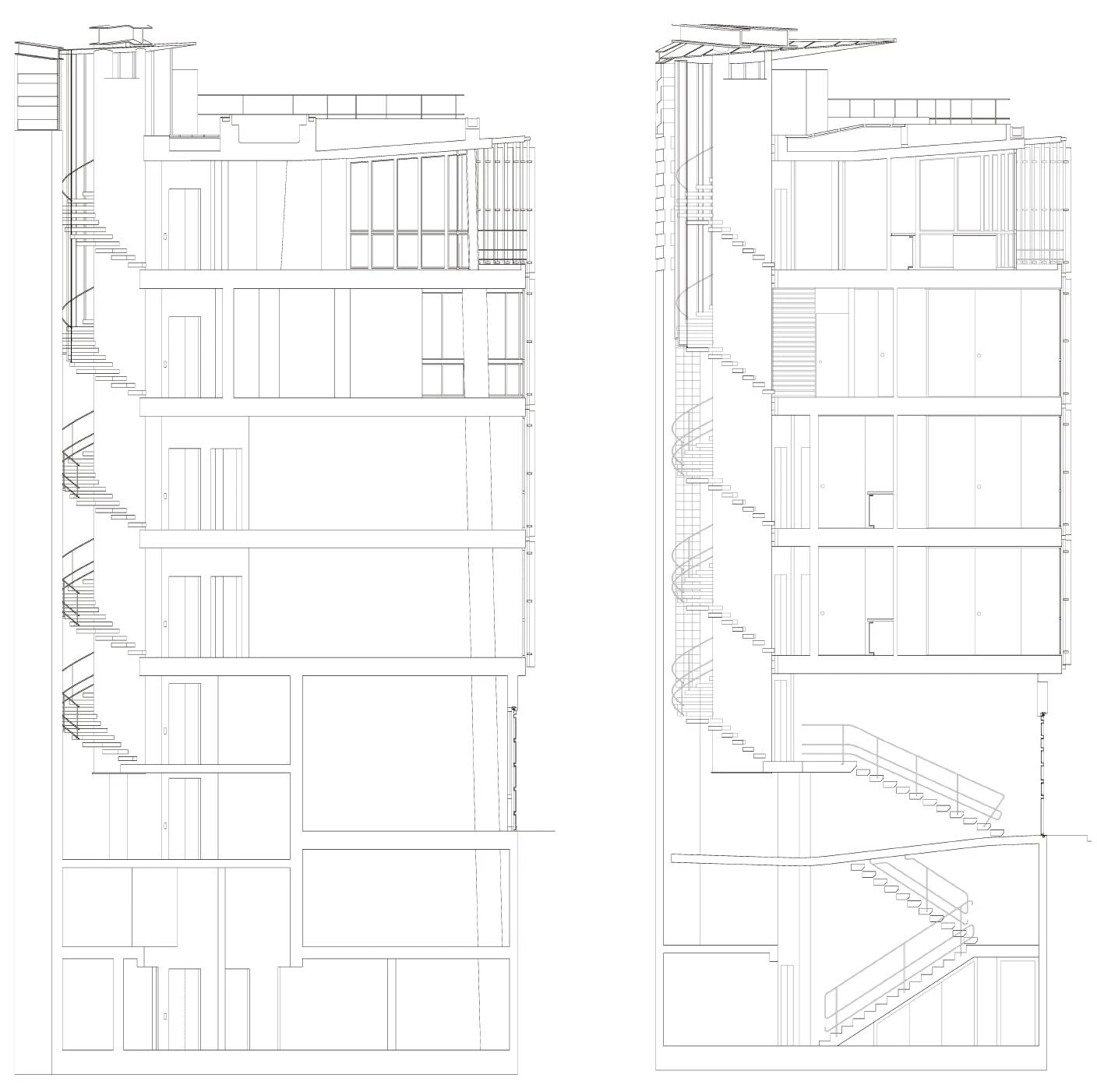
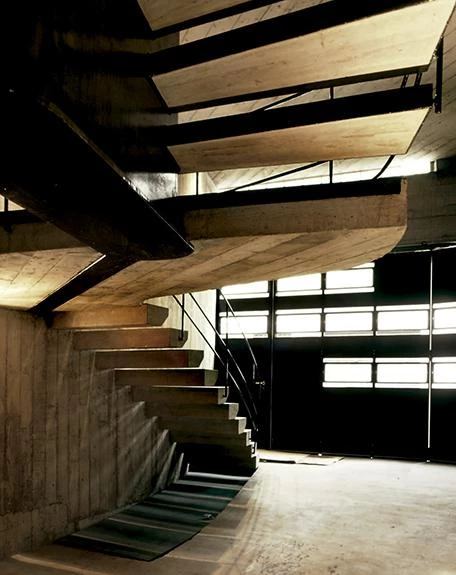
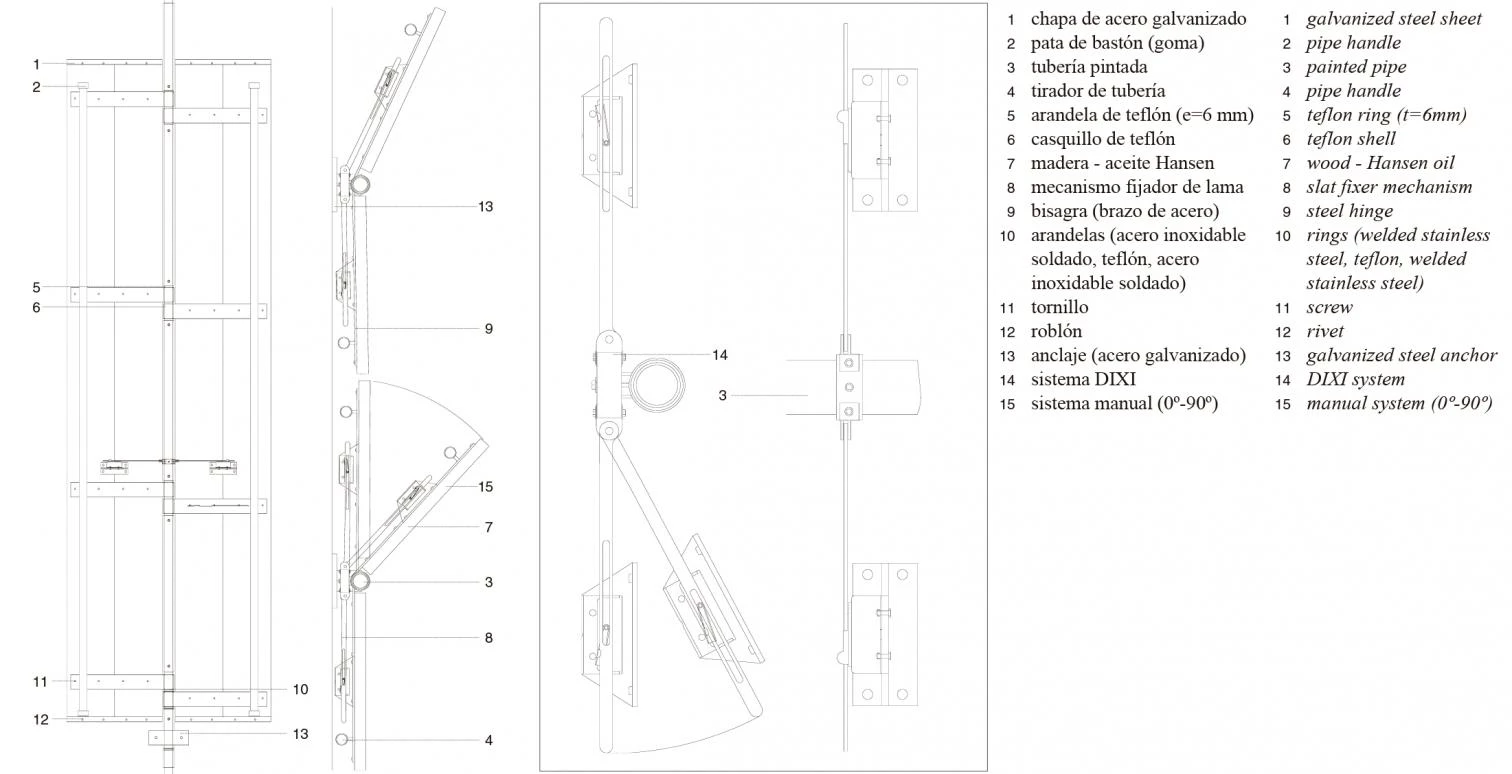
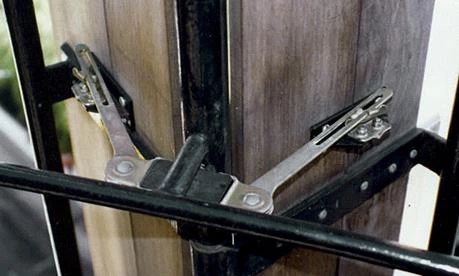
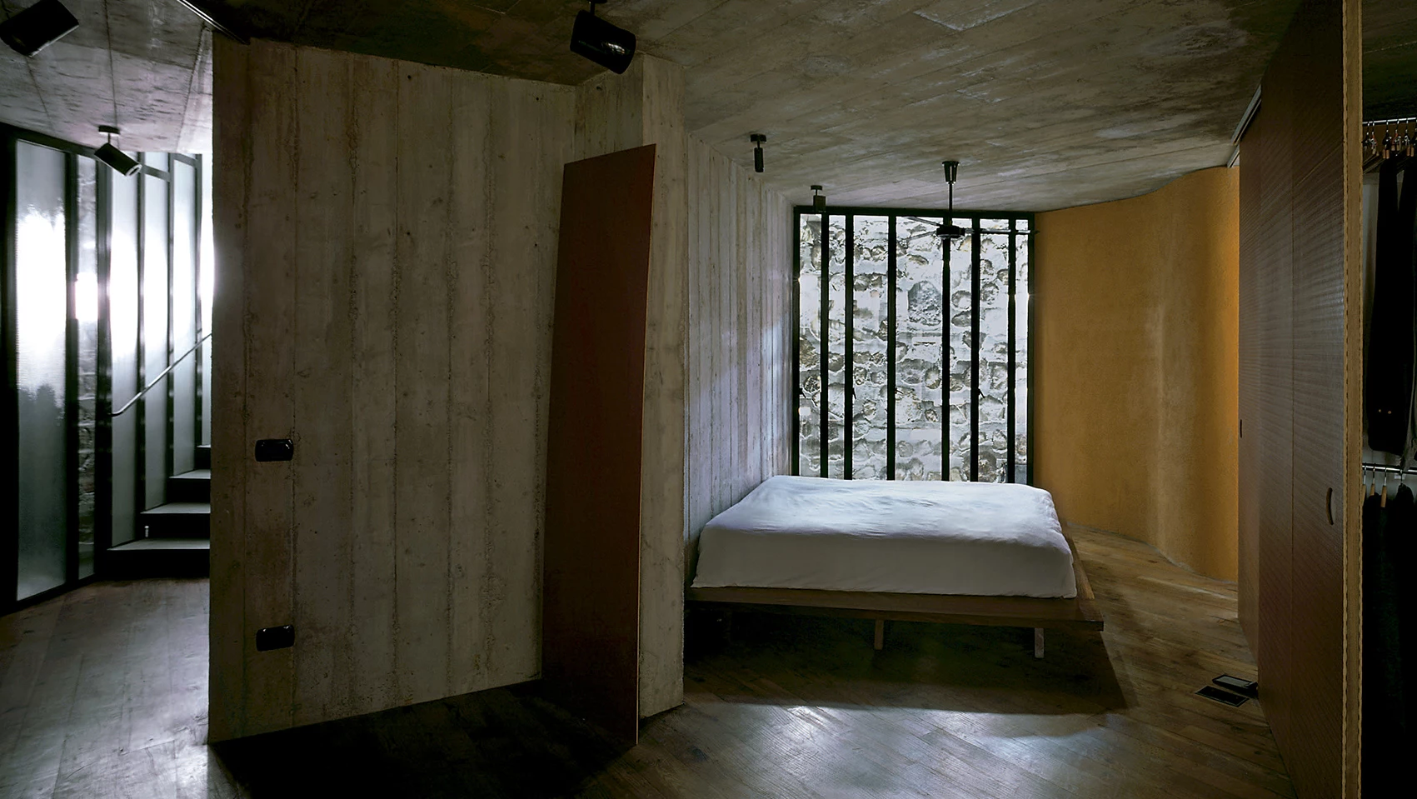
Obra Work
Casa MM MM House
Cliente Client
Comunidad Casa MM
Arquitecto Architect
Fernando Menis
Colaboradores Collaborators
Andrés Pedreño, Rafael Hernández (aparejadores quantities survey), Esau Acosta (delineación technical drawings), Juan José Gallardo (estructura structure)
Construcción Construction
Pedro Llanera, Andrés Servando
Presupuesto Budget
272.000 euros
Fotos Photos
Jordi Bernadó; Fernando Menis; Bernhard Stubenboek; Hisao Suzuki; Kim Yong-kwan

