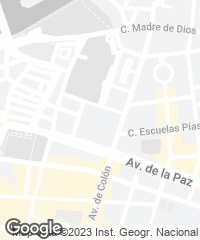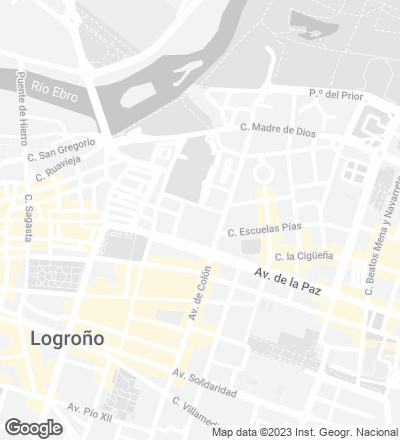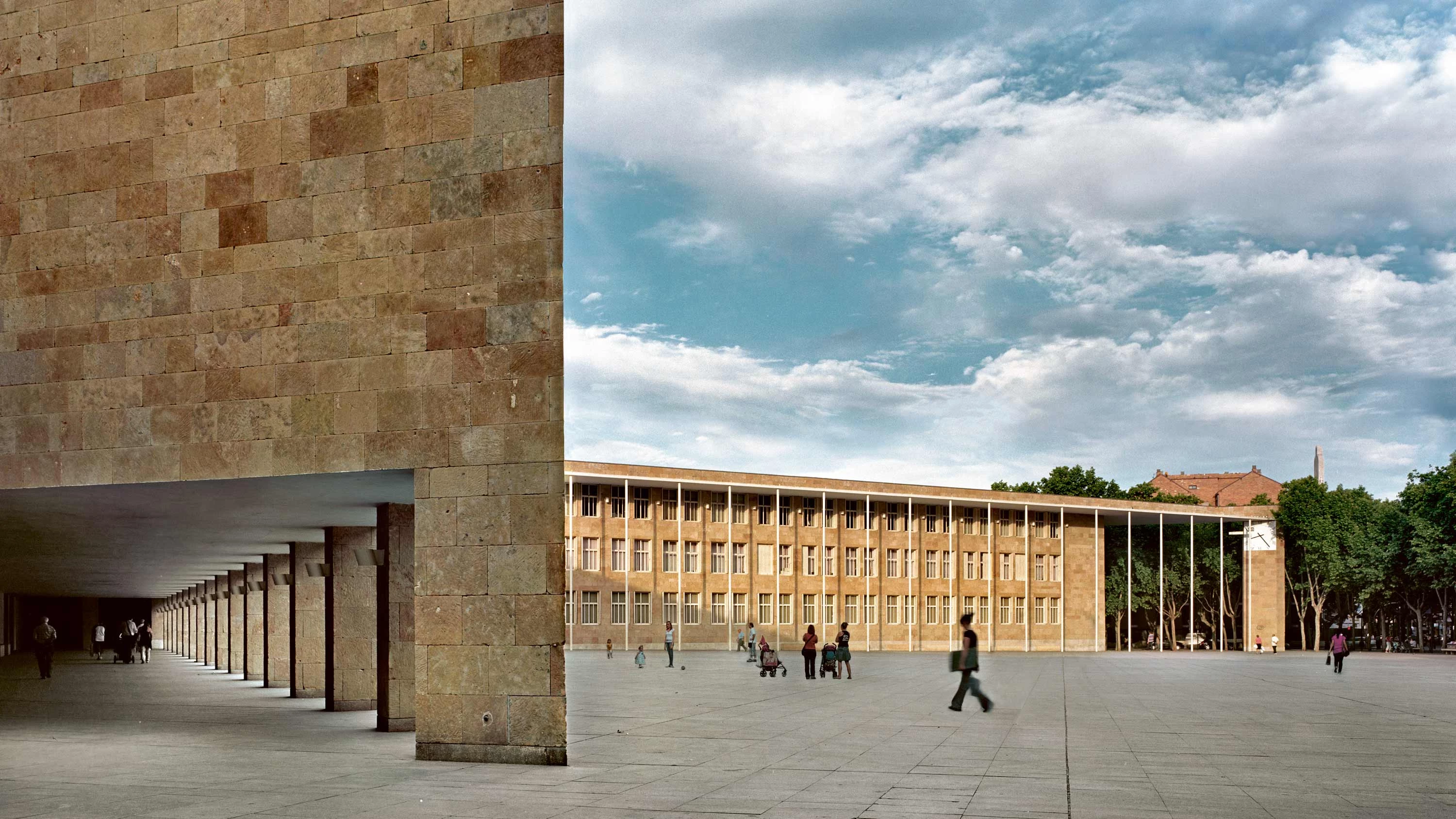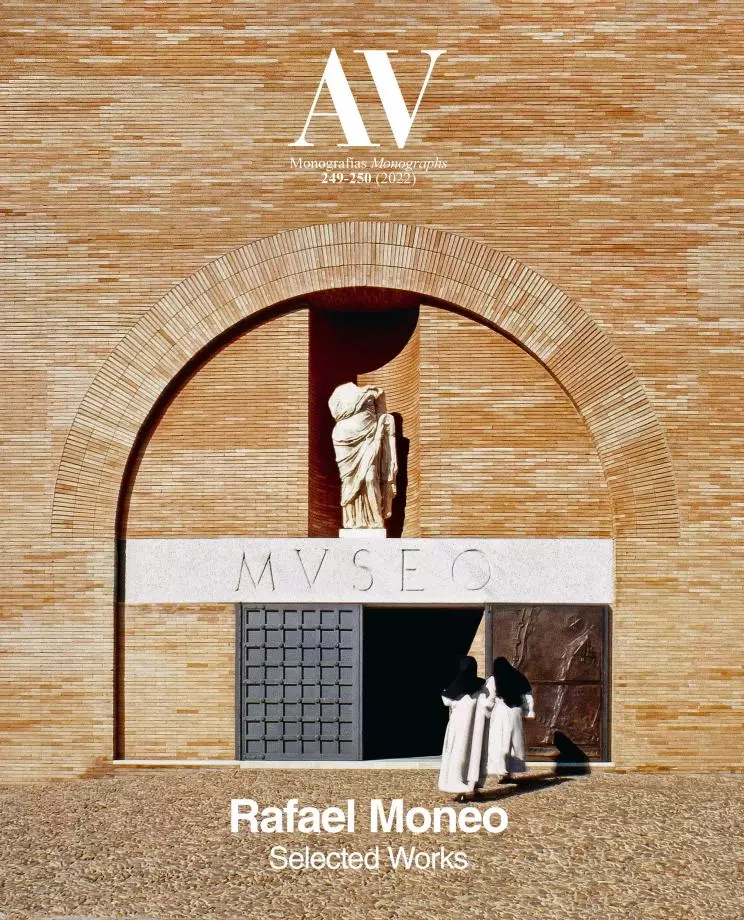Logroño City Hall
Rafael Moneo- Type Town Hall / City Hall / Government Institutional
- Material Stone
- Date 1973 - 1981
- City Logroño
- Country Spain
- Photograph Lluís Casals Michael Moran (OTTO) VEGAP


The plot that the City Council had reserved for its new hall was that of the former barracks of Alfonso XII, raised – in part at least – on the grounds of the old convent of the Carmelites. It would have been hard to find a more appropriate site in Logroño for the assigned use. Aside from its good accessibility and central position, it also lies close to the old town and offers the opportunity to connect the city with the riverbanks through the building.
From the start, the location suggested the possibility of designing not just an administration building, but a civic one, able to respond to issues of collective life as the “public affair” it is, without rhetorical or fake monumental gestures, and accessible to anybody from any approach.
At the new town hall, the sense of dignity had to come from the relationship with the city. To this end, the entire urban block available was used to address the circulations around it, establishing a dialogue between the square – new and fundamental element in the network of public spaces in the city – and the arcades, which increase the permeability of the building and generate spaces midway between inside and outside, so important in this type of public building with more than one entrance.
Volumetrically speaking, the building is a composition of three pieces that maintain their functional independence but at the same time blend into a whole. The west-facing piece accommodates the public areas, while the east-facing one contains the strictly administrative spaces. The third piece is a cubic volume for assemblies and events. The complexity of the program and the acknowledgement of the influence the city had on the building urged to lend special attention to those aspects of design that can be considered primary, such as the structure and the windows. These elements are given a generic quality that emphasizes the public character of the building.
From the compositive and structural point of view, the base-figures are a 4x4-meter square and a double 8x8-meter square, upon which the diagonals that cut through the building’s plan are introduced. These diagonals allowed generating new modules for offices, and also made it possible to absorb the rectangular form, so that the building would become part of the urban expansion area that contains it and to which, after all, it gives meaning to...[+]
Cliente Client
Ayuntamiento de Logroño
Arquitecto Architect
Rafael Moneo
Dirección de obra Construction supervision
Rafael Moneo, Javier Martínez-Laorden, Jesús López Araguistain (arquitectos architects); Óscar Grijalba (arquitecto técnico del Ayuntamiento municipal architect)
Consultores Consultants
Jesús Jiménez, Alfonso García Pozuelo (estructura structural engineer)
Contratista Contractor
Dragados y Construcciones
Fotos Photos
Michael Moran/OTTO, Lluís Casals/VEGAP/Madrid 2023






