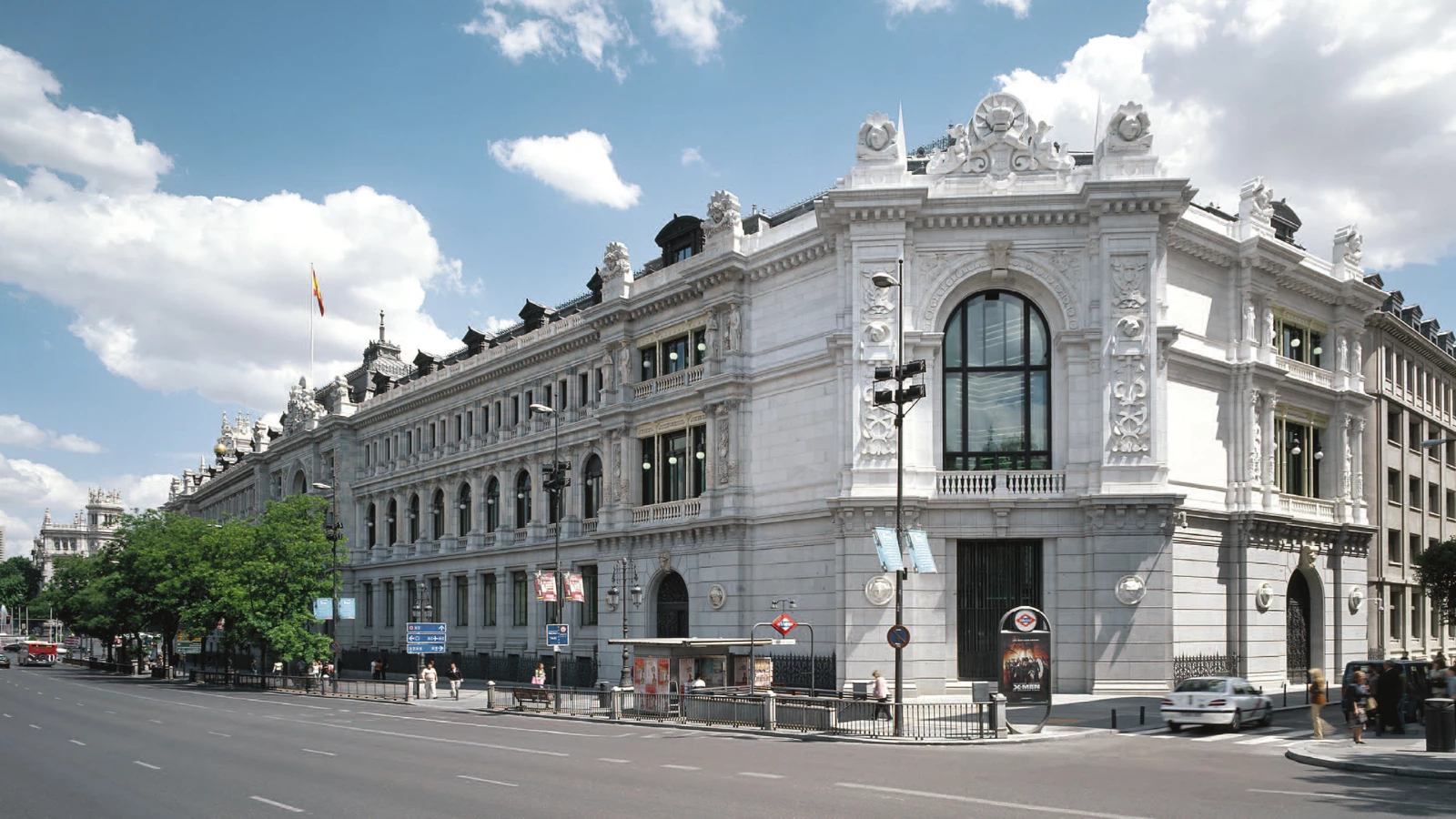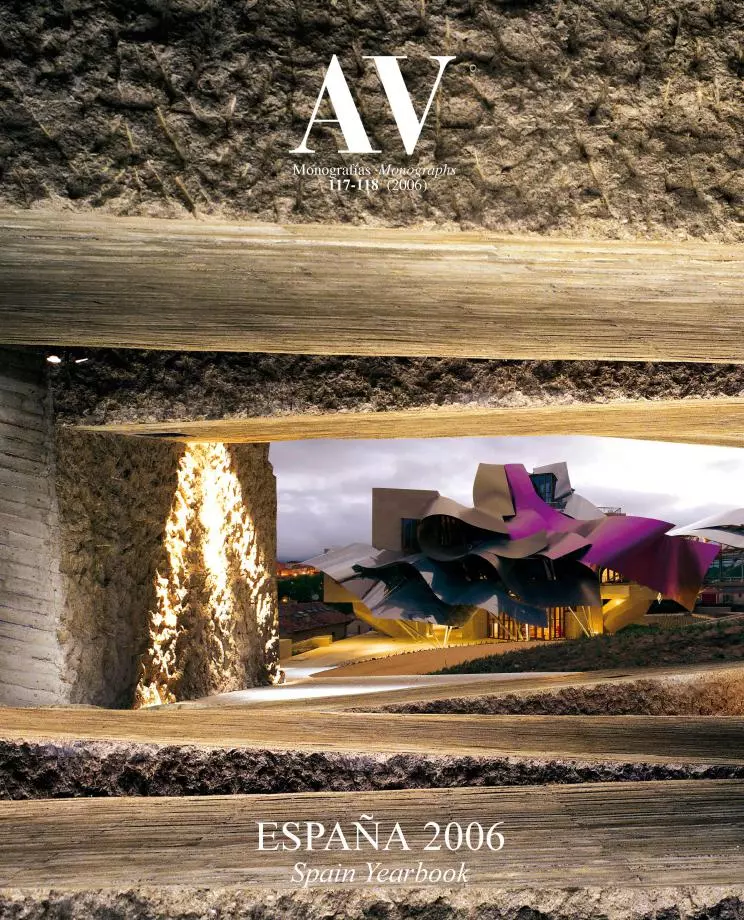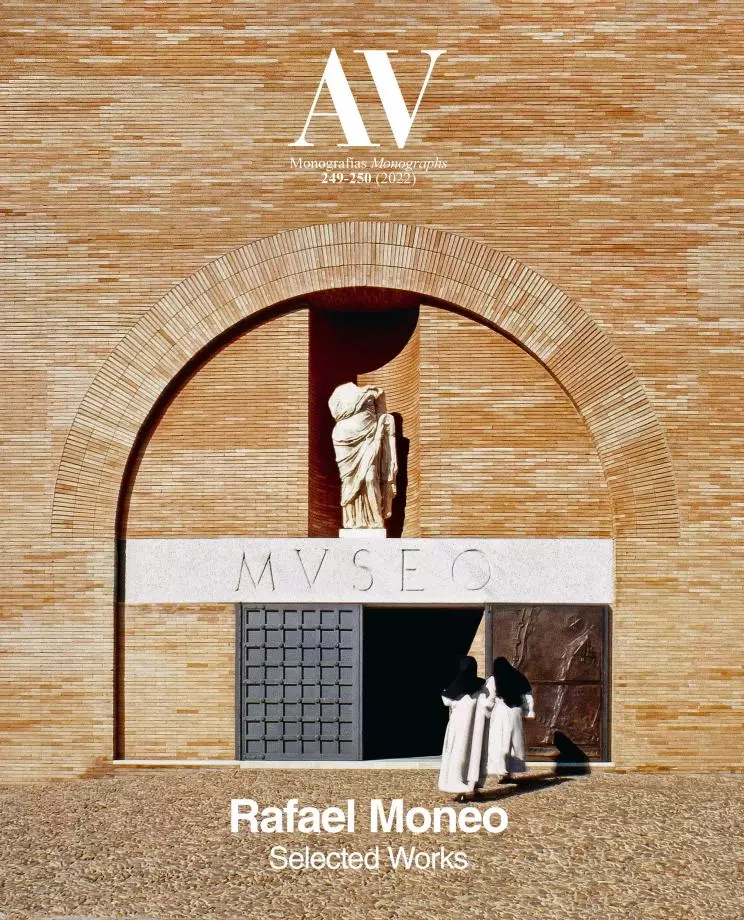Bank of Spain Headquarters Extension in Madrid
Rafael Moneo- Type Administration building Institutional Refurbishment
- Material Stone Limestone Granite
- Date 1978 - 2006
- City Madrid
- Country Spain
- Photograph Roland Halbe Duccio Malagamba
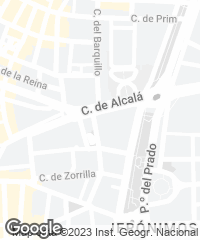
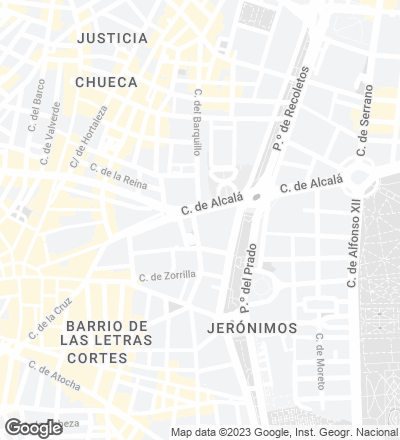
After several enlargements since its construction in 1891, the Bank of Spain called a competition in 1978 for the design of the last piece to wrap up its monumental headquarters. At that time the winning project was denied the license from the City Council to tear down the existing building, so the proposal was left on hold. Twenty-five years later the project finally got the green light, so the original design was revised maintaining most of the decisions taken years ago but modifying others, be it due to a formal reflection or to the existence of a more detailed program.
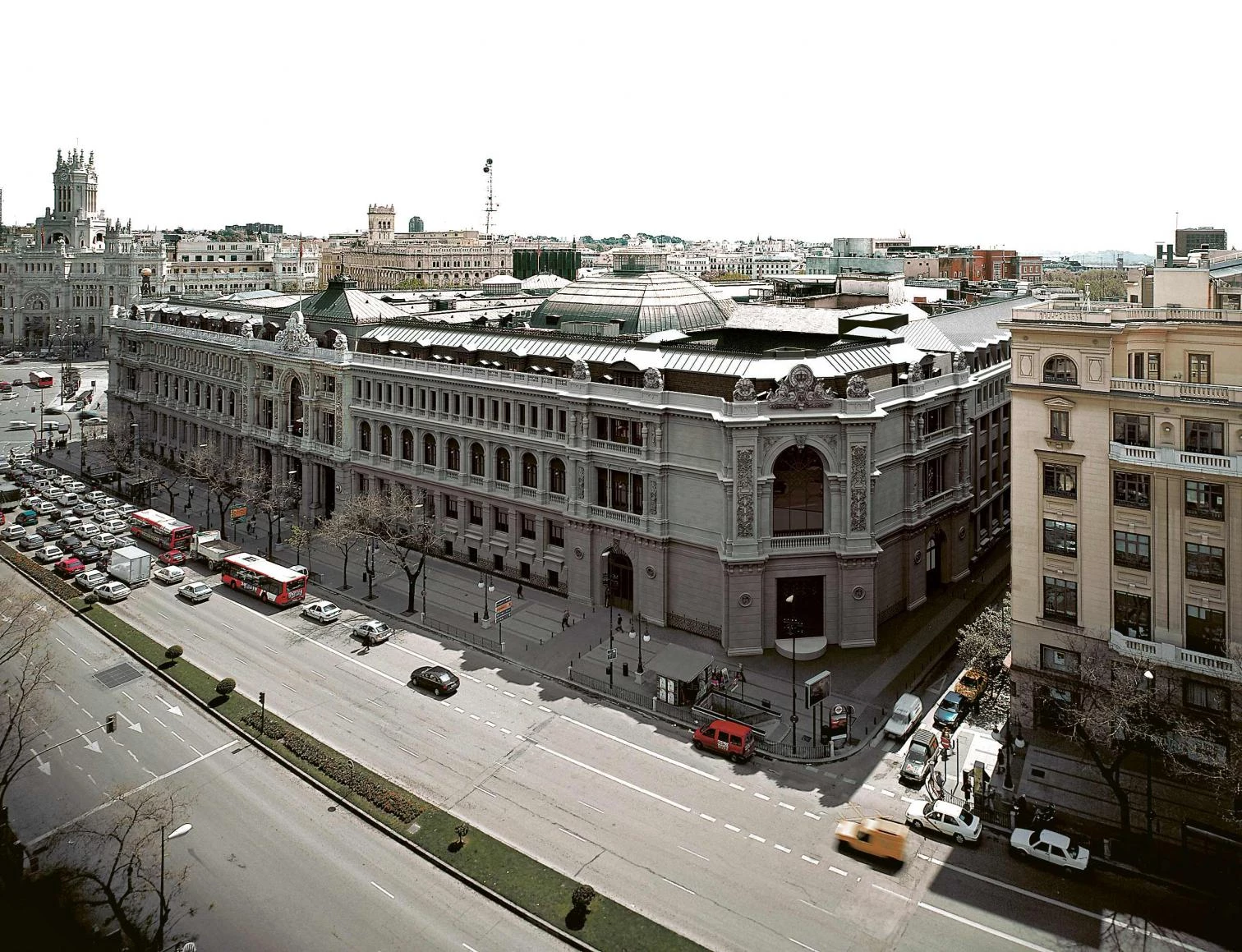
Over one hundred years after its construction, the Bank of Spain fulfilled its desire to close up the block where it stands. The analysis of the old building has provided the guidelines for the design of the new corner.
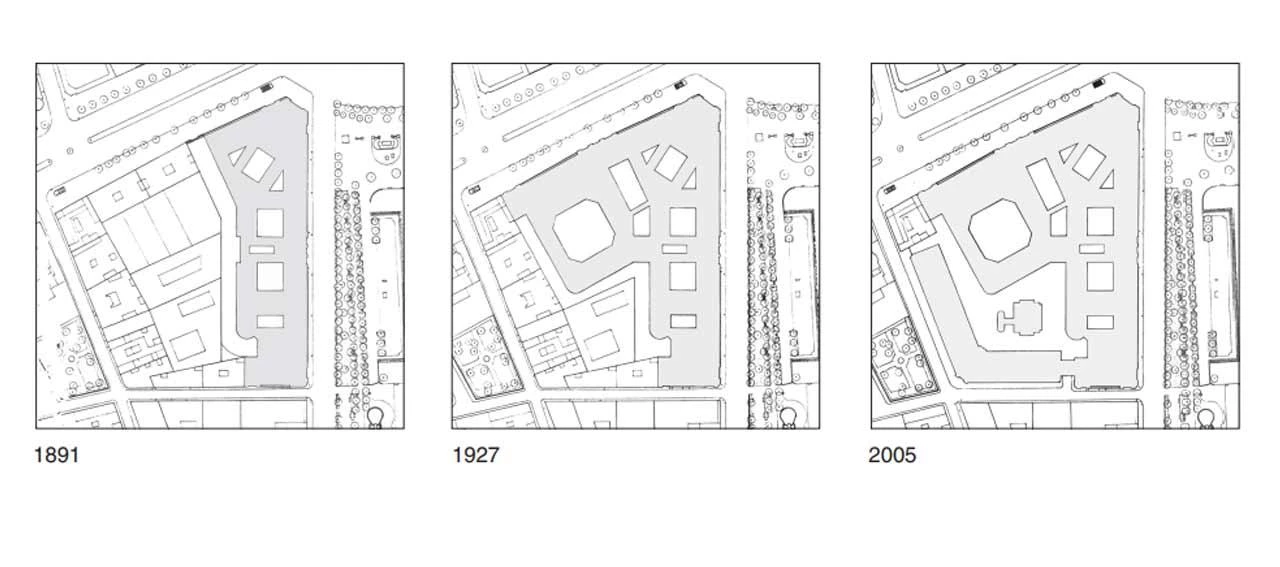
The institution sought a freestanding and complete building, so this aspect was the starting point of the design scheme. With this purpose, and with no prejudices against using a language different from today’s or fear of passing unnoticed, the design started from a study of the evolution of the building, analyzing the composition mechanisms used by the previous architects. One of the essential moves when tracing the east elevation, flanked by the facades of the caryatids, was leaving open a possible turn of the building to link Alcalá street with that of Marqués de Cubas. So understood, this corner could be rounded off with the same mechanism used to complete the Cibeles axis, that is, materializing a corner, thus ensuring a continuity between the elevations of both streets and prompting the inclusion of a unique element to close the perspective from the Gran Vía.
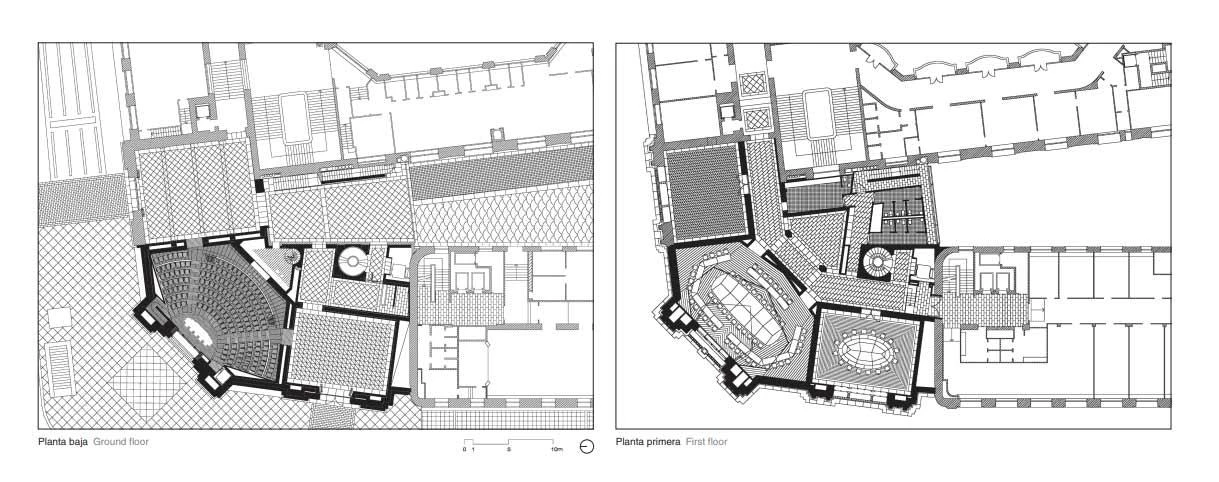
For this elevation and the two adjoining ones the project recovers the composition scheme of the caryatids’ facade, but with a subtle transformation to include some pieces of contemporary sculpture and thereby set up a dialogue between the decorative elements from the 19th century and the naturalism of today. In the current project the mannerist trio of facades of caryatids was replaced with a more subtle solution, fitting the powerful facade of Cibeles in the new corner.
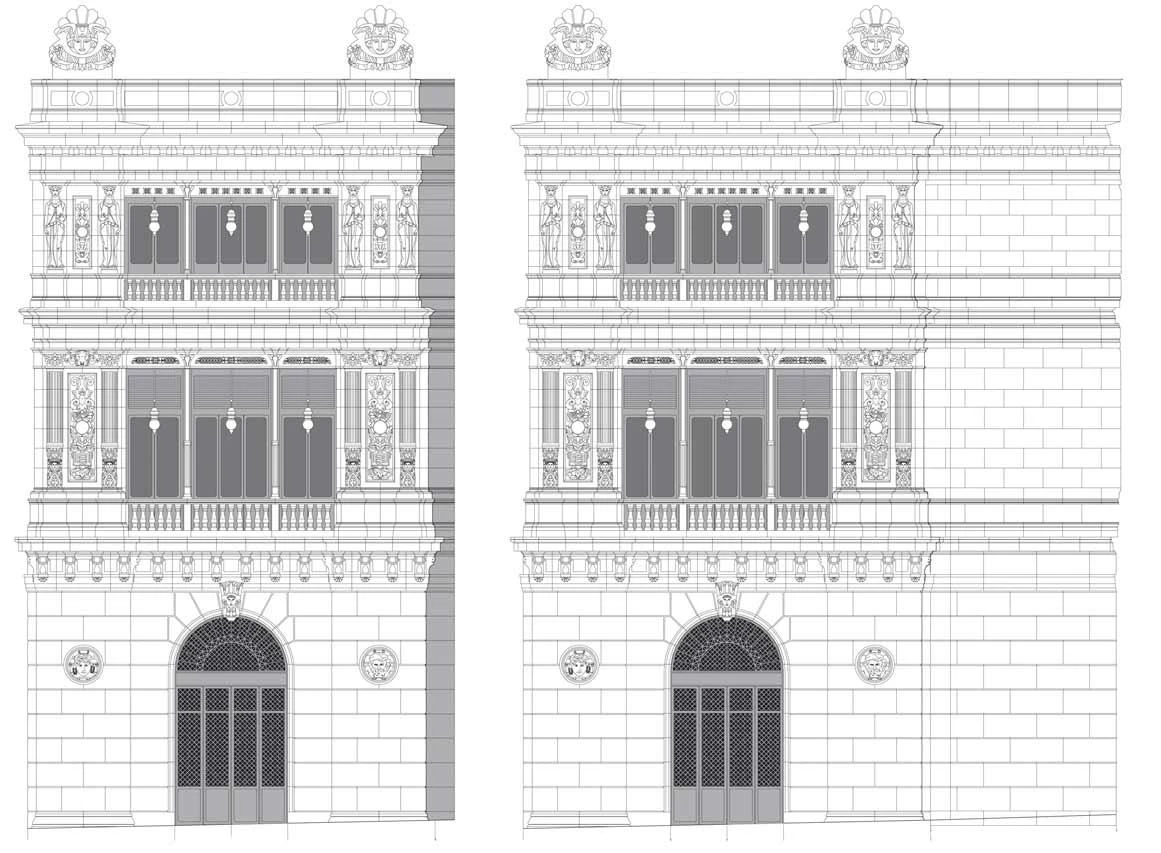
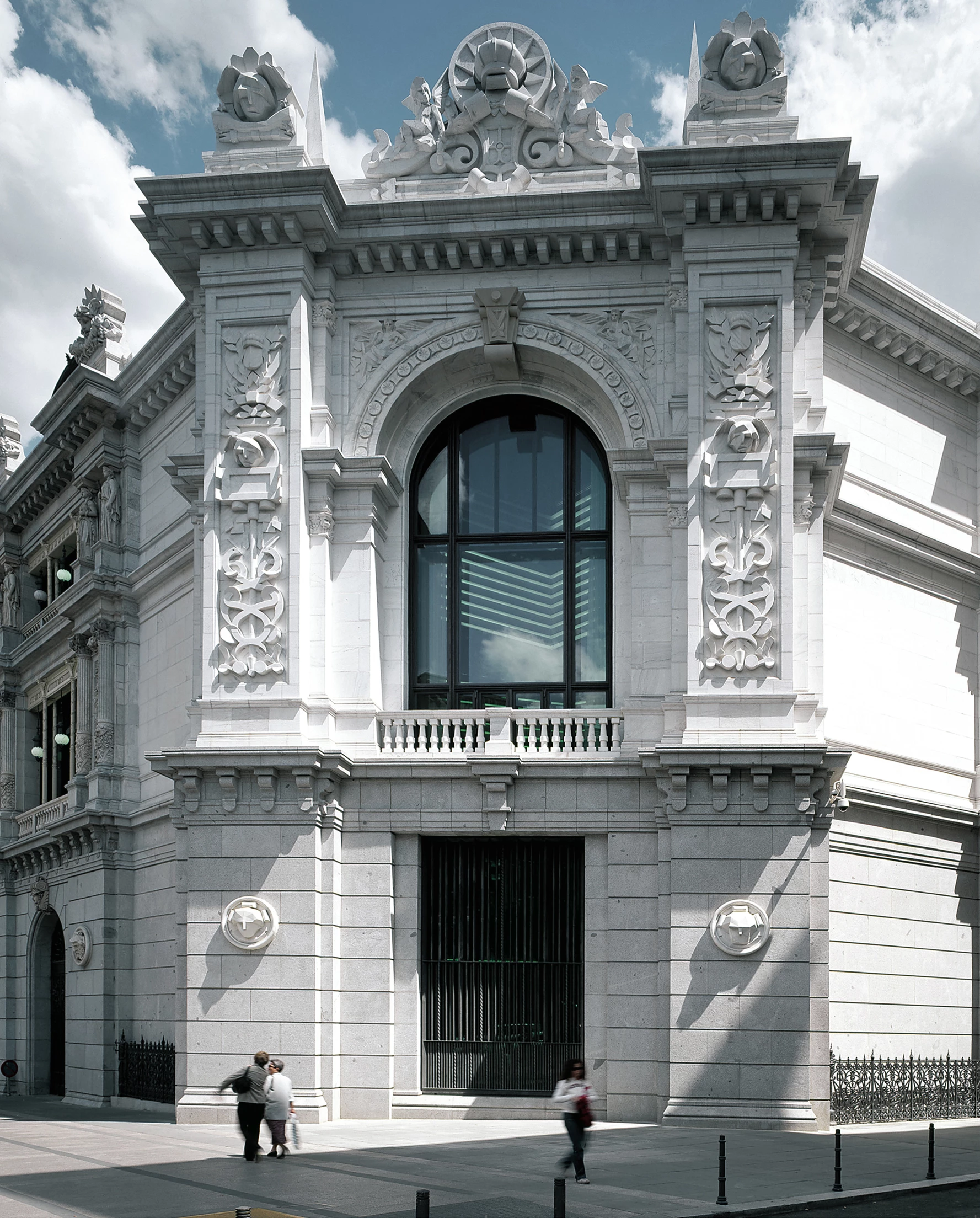
The extension has a total area of 4,736 square meters organized on four floors above street level and four below ground. The corner allows to define a hexagonal hall that houses the meeting room of the European Central Bank. The new project chooses the same materials of the original building, coming closer to the methods used in the 19th century. Stone is placed with powerful sections and the ironwork is maintained, avoiding the use of extruded profiles.
The materials and methods used in the original piece also served to complete the new one. The facades are made of granite and stone whereas the decoration is carried out in marble by the sculptor Francisco López Quintanilla.
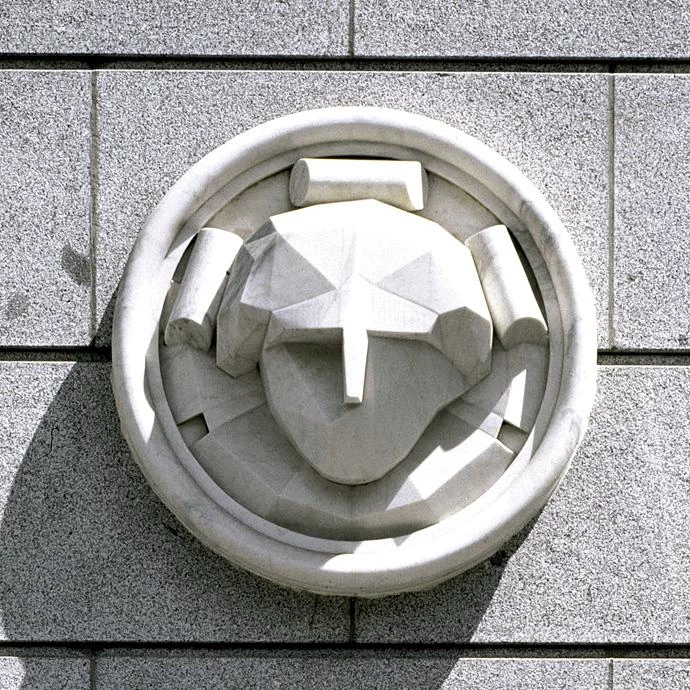
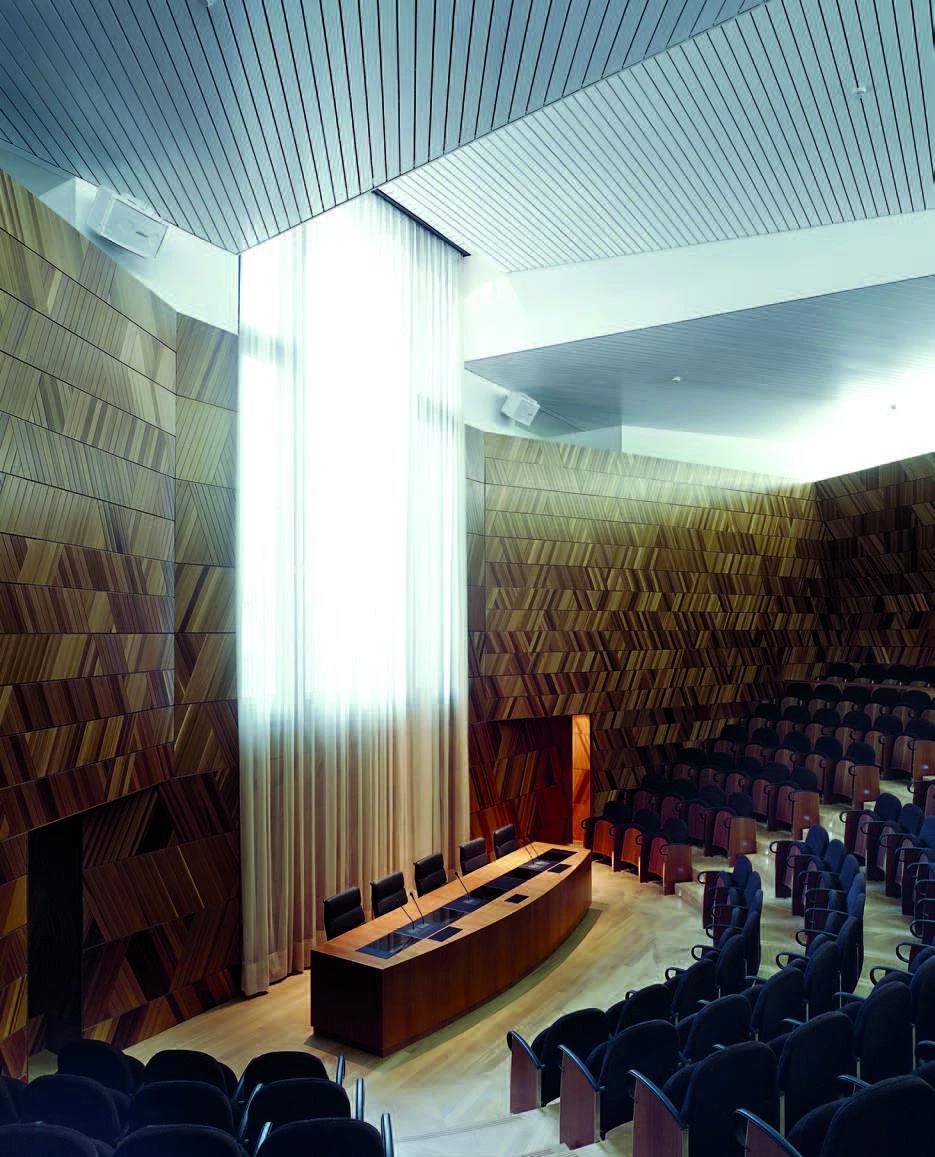
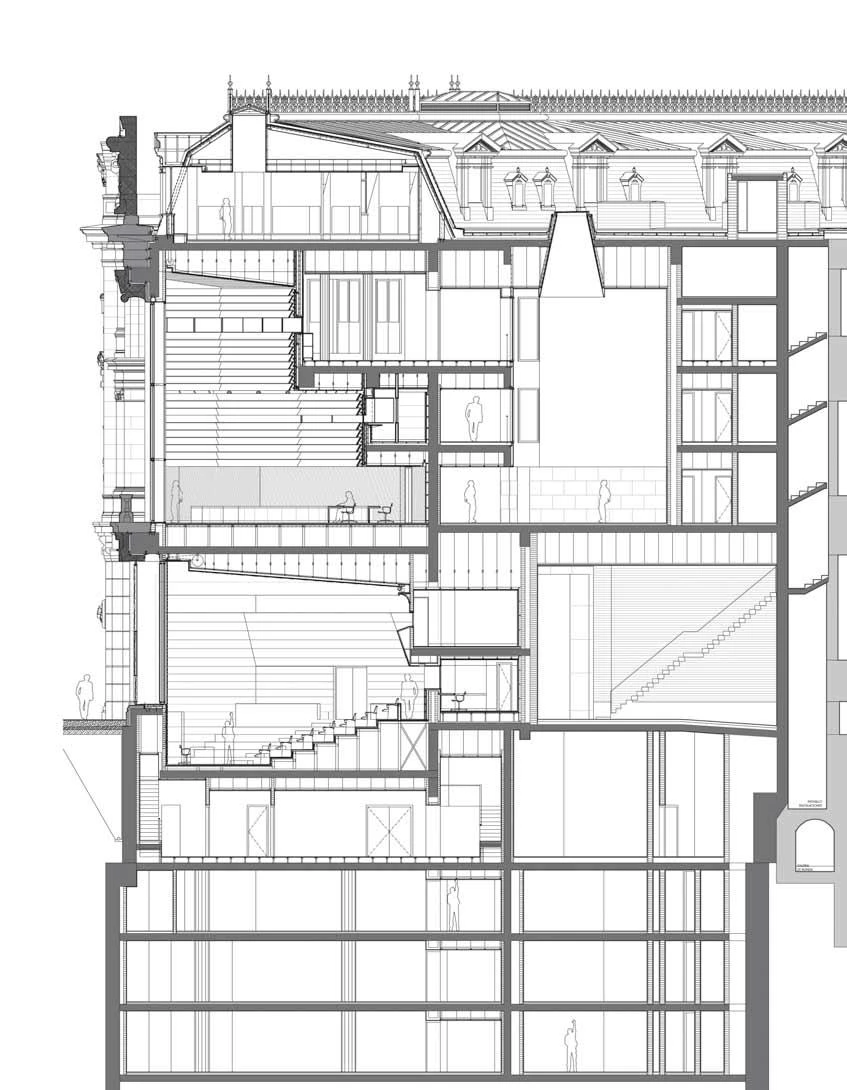
Chamfer cross section
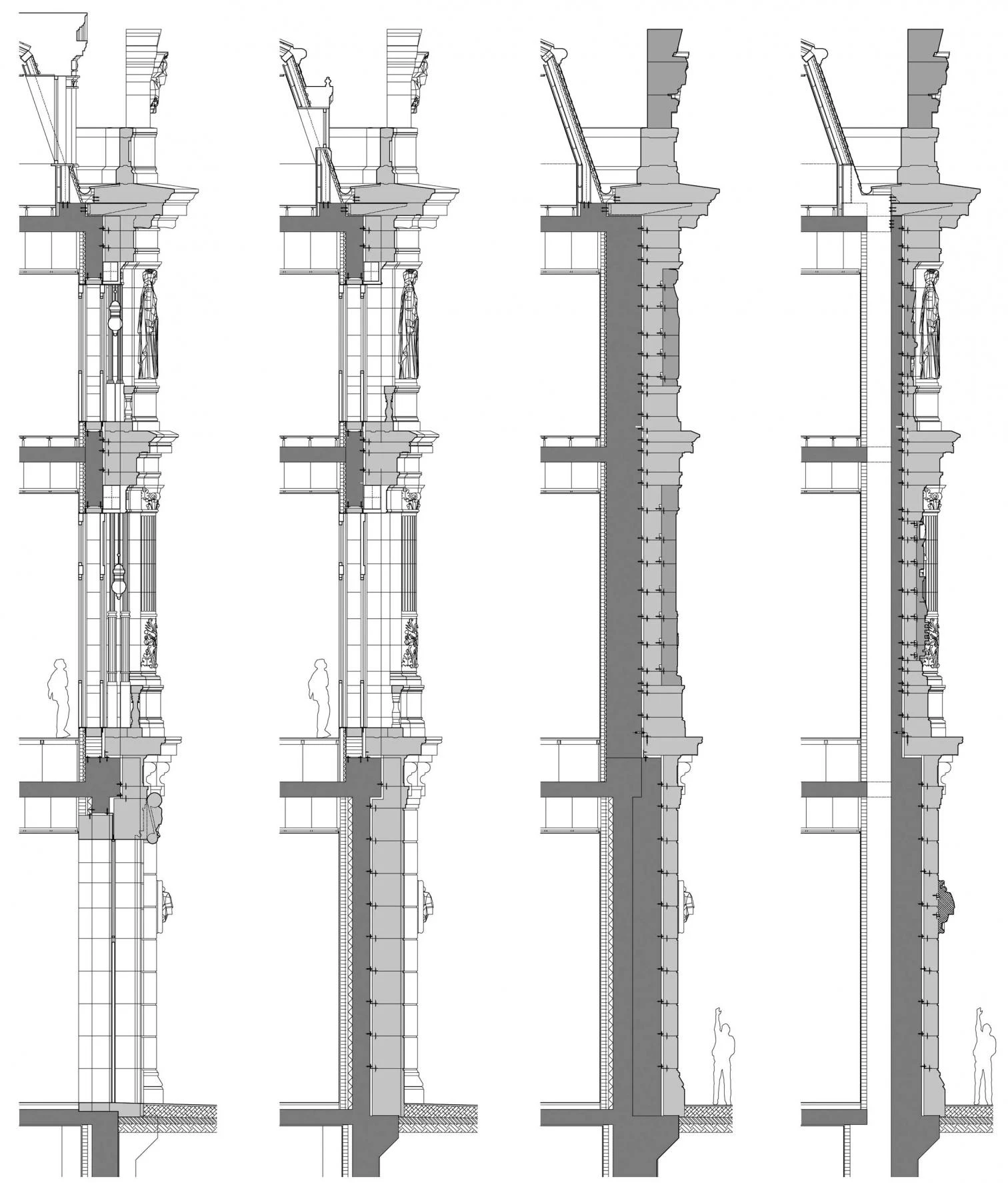
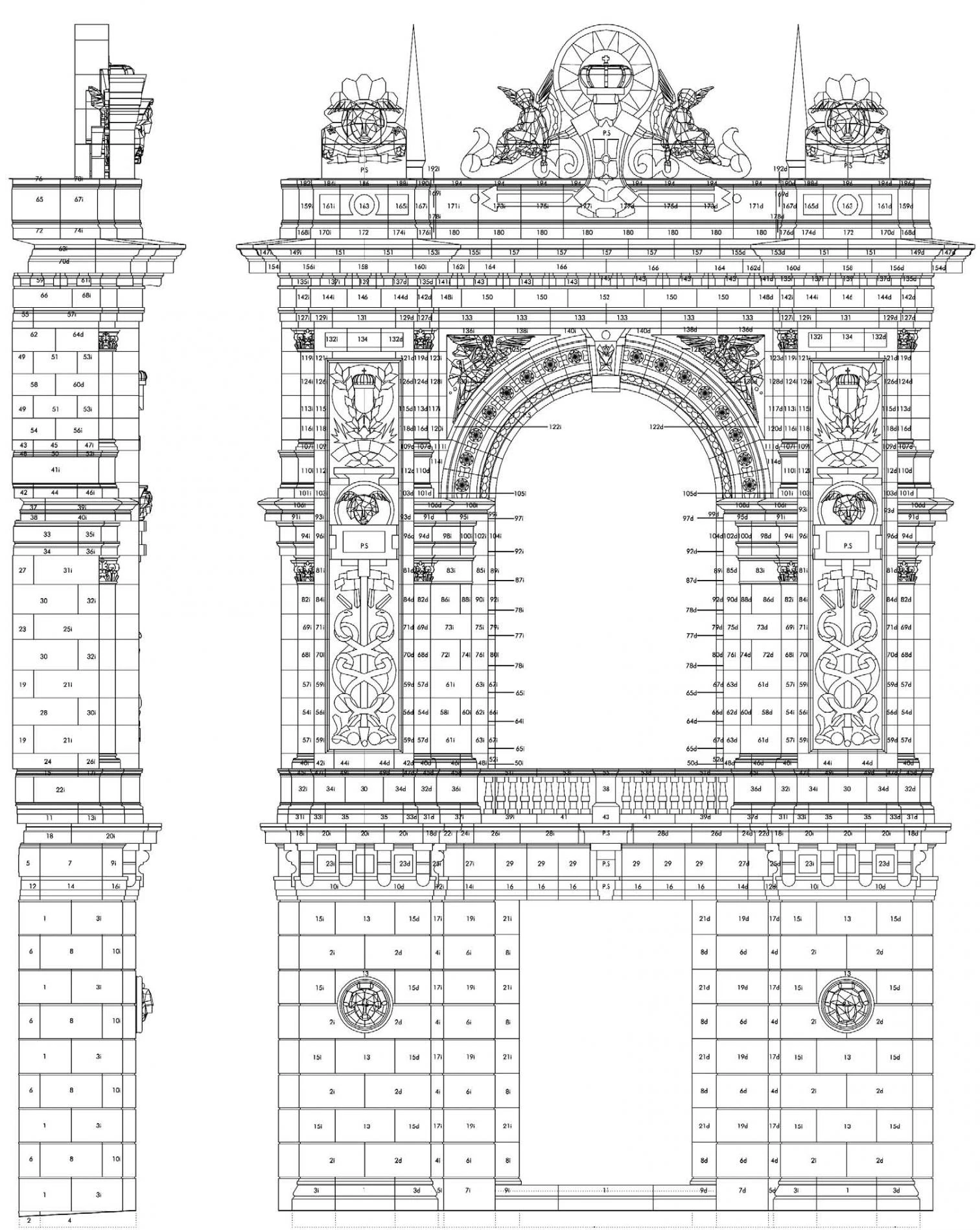
Chamfer elevations quartering
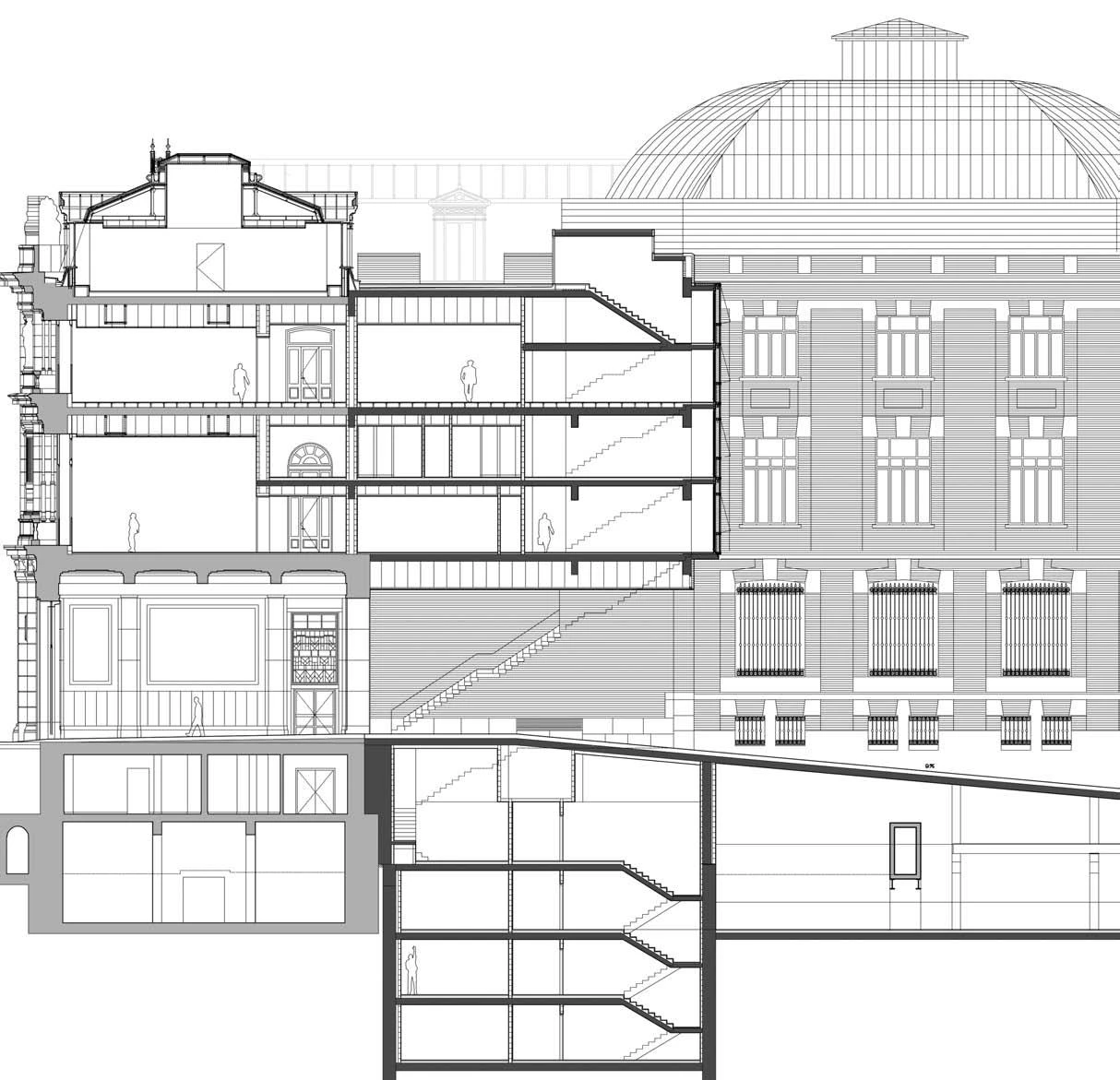
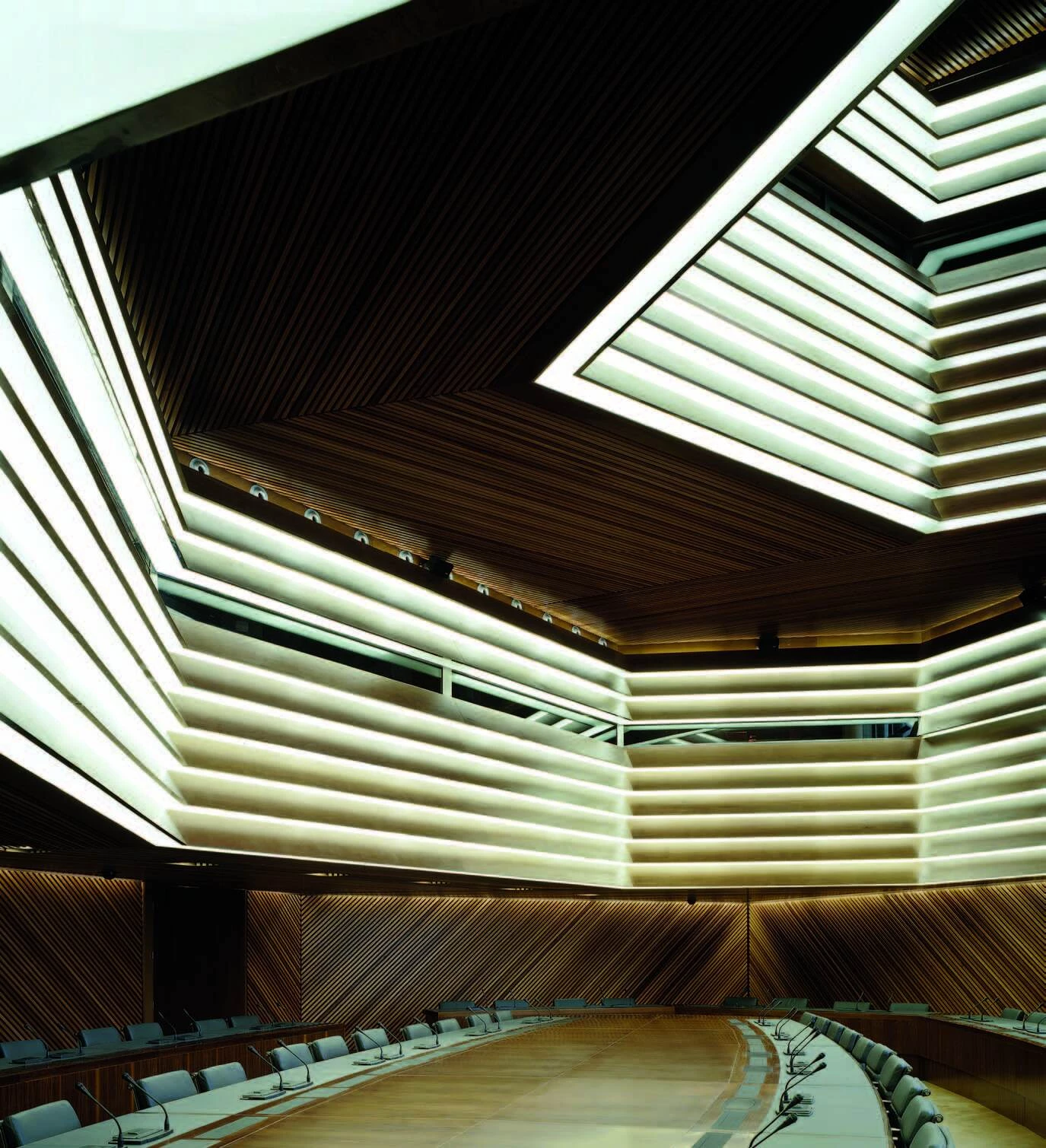
Cliente Client
Banco de España
Arquitecto Architect
Rafael Moneo
Colaboradores Collaborators
Julio Olóriz (arquitecto a cargo del proyecto project architect); Diego Colón de Carvajal; Francisco González Peiró (aparejador quantity surveyor)
Dirección de obra Construction supervision
Rafael Moneo, Francisco González Peiró
Consultores Consultants
Jesús Jiménez/NB 35 (estructuras structures); Idom (instalaciones mechanical engineering)
Contratistas Contractors
A.C.S. (Dragados), Detecsa, Volconsa
Superficie Floor area
4.736m²
Fotos Photos
Duccio Malagamba, Estudio Rafael Moneo

