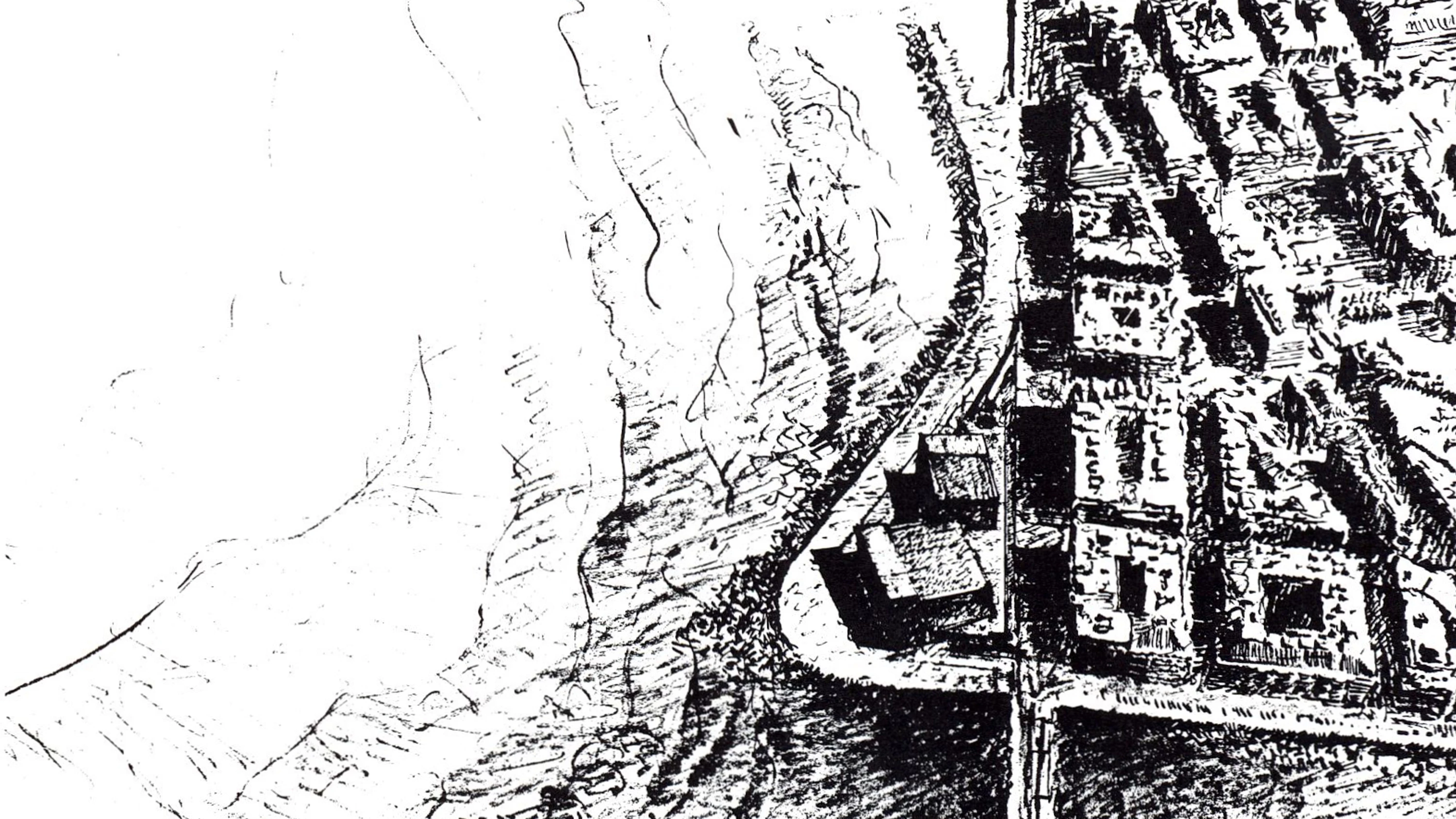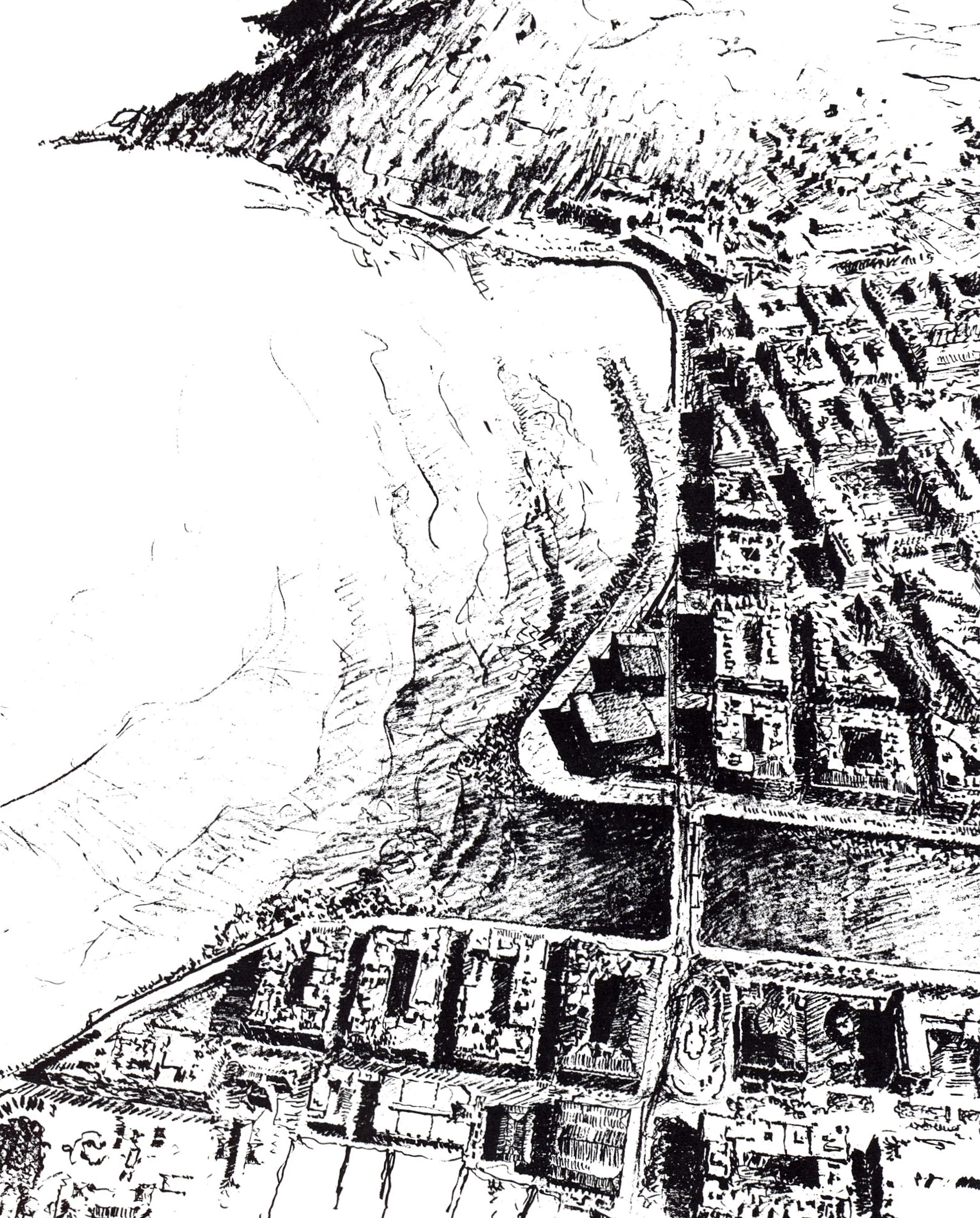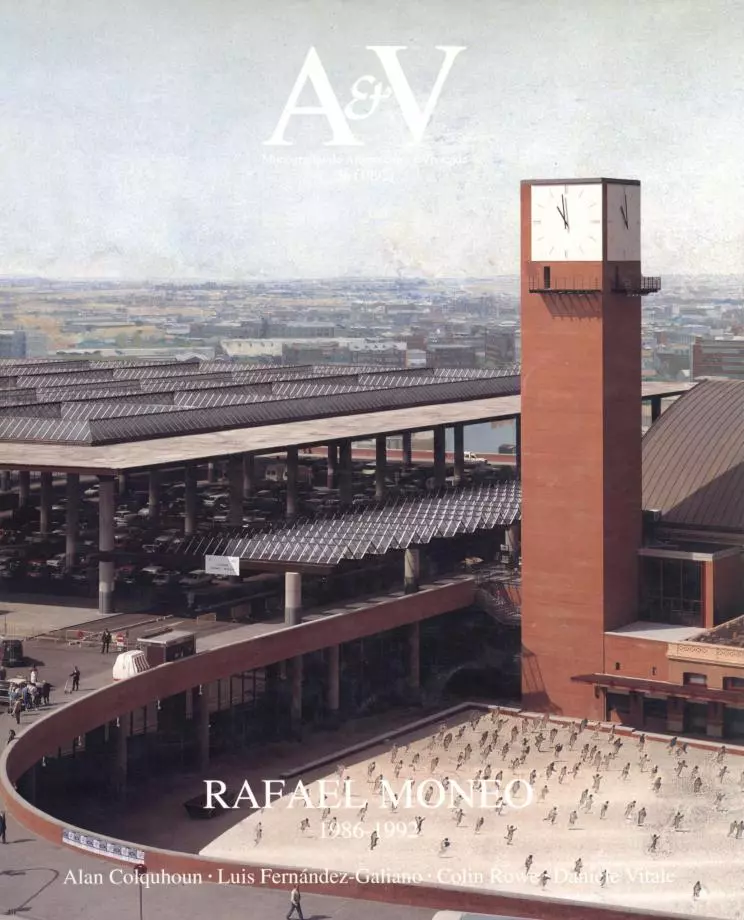Kursaal Cultural Centre and Auditorium, San Sebastian (project stage)
Rafael Moneo- Type Auditoriums Cultural center Culture / Leisure
- Date 1990
- City San Sebastián
- Country Spain
- Photograph Lluís Casals
To say that the beauty of San Sebastian is largely due to the environment, to the landscape, is already a commonplace. Few cities enjoy more favourable natural conditions. The Bay of Biscay lies on La Concha beach, and a small stretch of coast is home to all those geographical features that appear in the manuals: bays, islands, beaches, estuaries, mountains.
The Kursaal site is still today a geographical feature, and it is crucial that it remains so. That is why the proposal for the cultural complex that the City Council intends to build there was simple: no building should be built to destroy the presence of the Urumea River. It was, therefore, necessary to build in a compact, strict way, and that is why only the auditorium and the congress hall, key pieces of the complex, are shown as autonomous, exempt volumes, as if they were two rocks that had been stranded at the mouth of the river and did not belong to the city, but were part of the landscape. The exhibition and meeting rooms, the restaurants, etc., will be contained under the platform that offers the rightful place to the cubic masses of the auditorium and the conference hall. The platform will be open to the Paseo de la Zurrióla, where a generous open space will be produced where access to the auditorium, the congress hall, the meeting rooms and the exhibition halls will coincide. This open space is also used for the stairs coming from the car park and is also where the information office and the ticket offices are located. This space is considered crucial, since it is where the meeting between the complex and the city takes place.
The first 'stranded rock', the one that contains the auditorium, is a prismatic volume measuring 60 x 48 x 27 metres, which is energised by a slight inclination towards the sea in order to enhance the 'almost geographical accident' character that the constructions are intended to have. The building is resolved with a metallic structure that gives rise to the formation of a double folded wall, inside and outside, with glass blocks that will guarantee both watertightness and conditioning. This produces a neutral and luminous interior space, whose only contact with the outside is the spectacular windows of the hall open to the sea.
Outside, the glass blocks will make the volume a dense, opaque and yet changing mass during the day, while at night it will be transformed into an attractive and mysterious source of light. Inside the glass prism, the volume of the auditorium itself is floating, asymmetrically inscribed. The asymmetry makes the space of the hall unconsciously orient the steps of the spectators towards the highest level, from which one can contemplate Mount Urgull and the sea in all its grandeur in the background.
The complementary services are arranged around the ground floor, while the toilets are in a more central position. The fact that the auditorium is produced as an exempt volume guarantees free movement around it and facilitates access. This is possible because the musicians and all the services are located on the ground floor. The higher levels are accessed by stairs, lifts and ramps around the auditorium, thus ensuring fluidity.
As regards the type of auditorium, the solution insists on the line that the acoustic technicians consider best: a significantly rectangular auditorium, with dimensions close to double square in its length/width ratio, with flat ceilings and heights that guarantee a volume of approximately ten cubic metres per spectator. Its novelty lies in the continuity of the hall: any location can be accessed from any of the doors.
With similar criteria in terms of composition and structure, the congress hall has been designed, which is inscribed in a prism, also slightly inclined, of 42 x 36 x 24 metres. The asymmetry is less evident here, but the views from the hall, with Mount Ulia and the sea in the background, are still spectacular.
One last consideration about the exterior spaces, the platforms, and the promenade: the new construction will be a first-rate episode in the always surprising and beautiful journey between Mount Ulia and Mount Igueldo. For this reason the dimensions of the paved road have been respected, although the importance of the cultural centre makes it advisable to completely remodel the sector. In this proposal, the platforms are understood as public, open spaces that could have a definitive impact on the urban structure of the Gros district, by establishing from them a beautiful meeting between it, the sea and the coastal landscape...[+]
Cliente Client
Ayuntamiento de San Sebastián San Sebastián City Hall.
Colaboradores Collaborators
Luis Rojo (concurso y proyecto competition and project); Jan Kleihues y Eduardo Belzunce (proyecto básico basic project); Jeff Inaba, Andrew Borges, Barry Price, Ezra Gould, Collette Creppel, Nancy Cheng y Albert Ho (concurso competition).
Maquetistas Modelmakers
Juan de Dios Hernández y Jesús Rey.
Consultores Consultants
Javier Manterola (estructuras structural); J&G Asociados (asesoría técnica technical).
Fotos Photographer
Lluís Casals.







