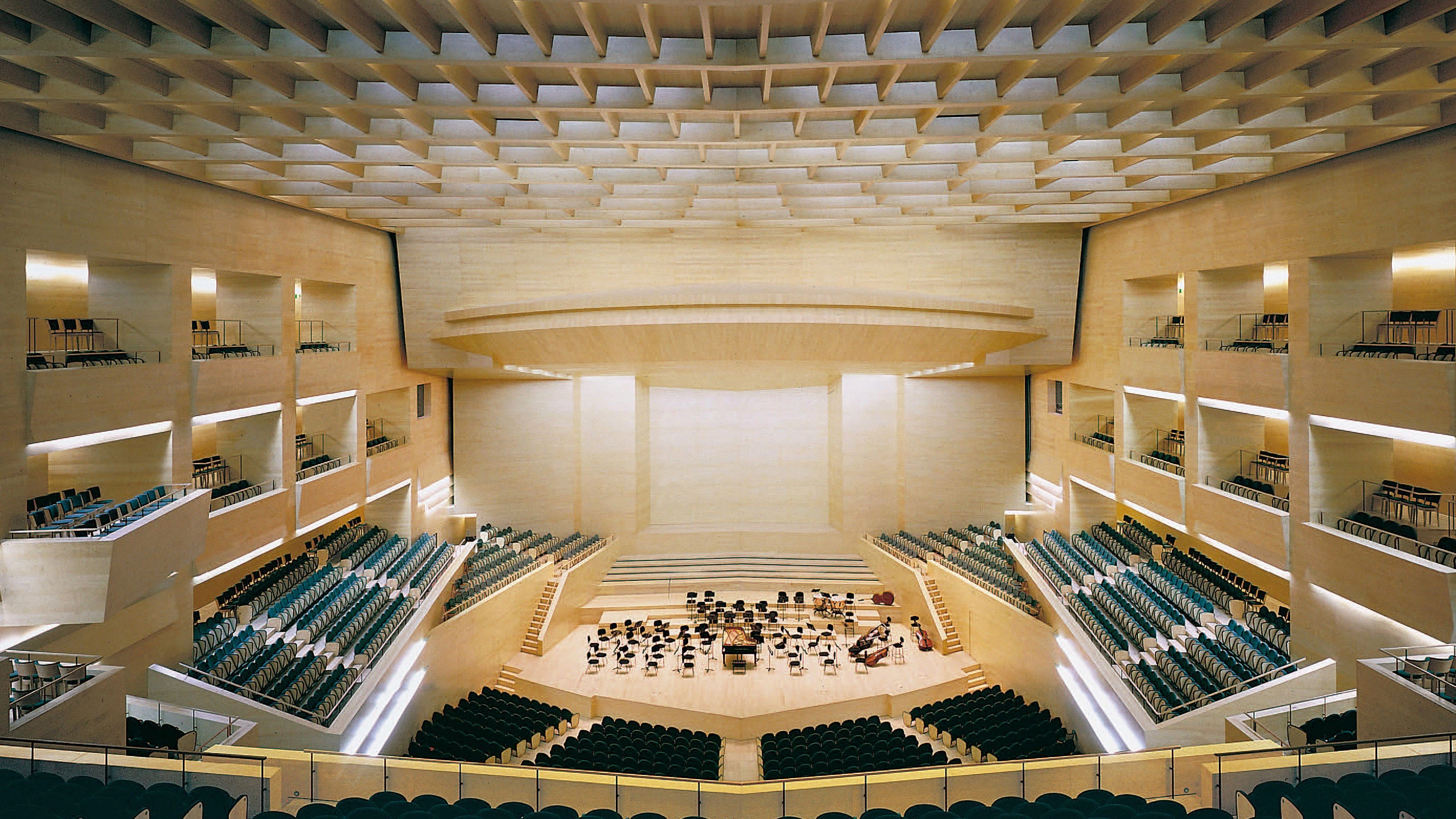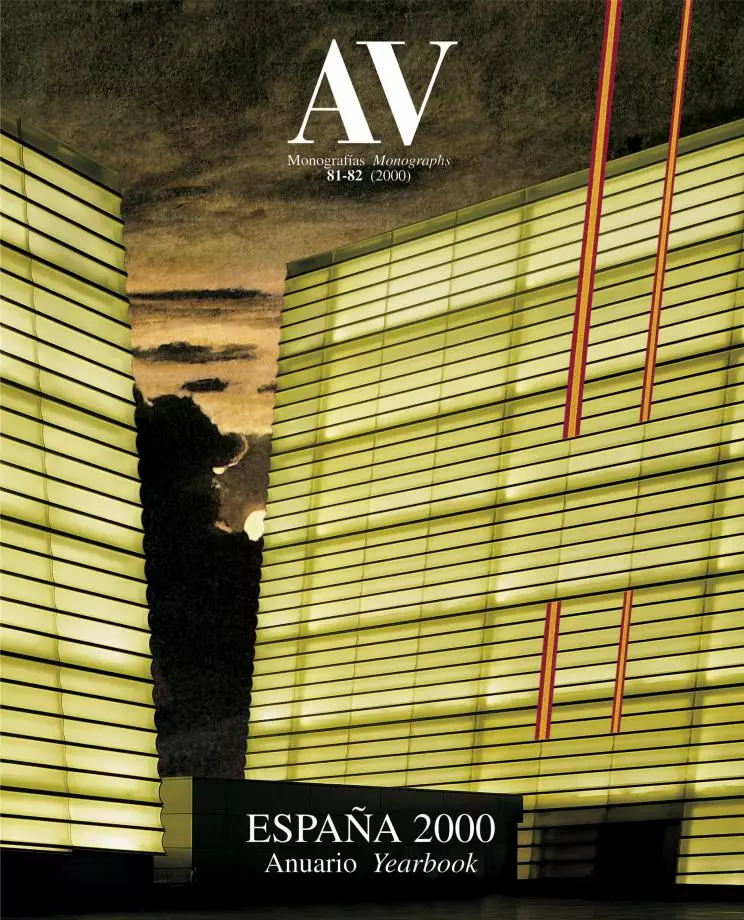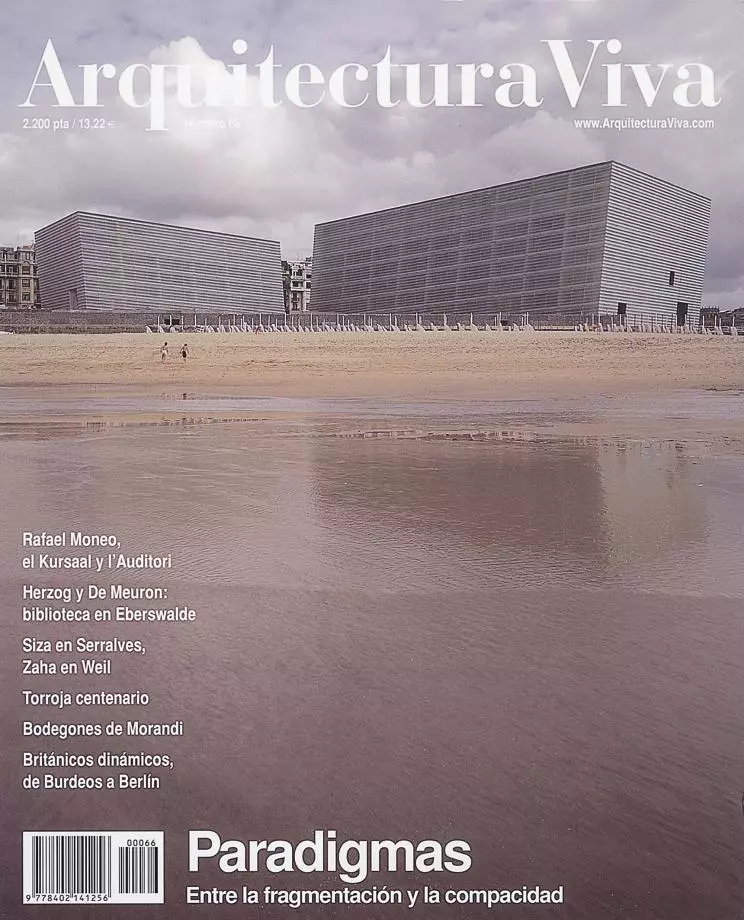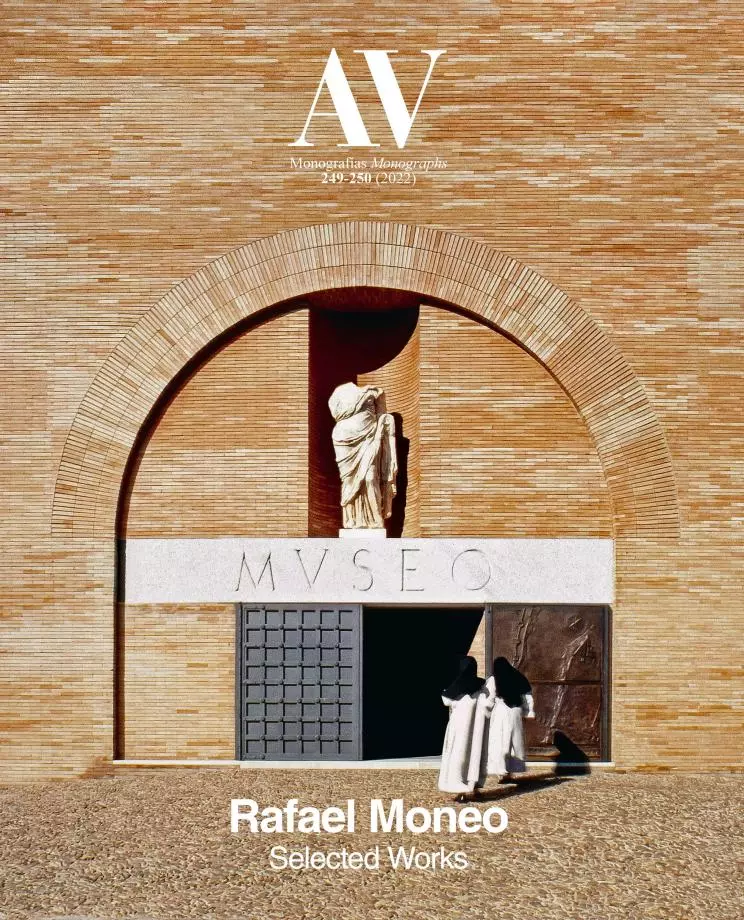L’Auditori, Concert Hall and Music School in Barcelona
Rafael Moneo- Type Auditoriums Culture / Leisure
- Material Stainless steel Concrete
- Date 1987 - 1999
- City Barcelona
- Country Spain
- Photograph Duccio Malagamba Michael Moran (OTTO)
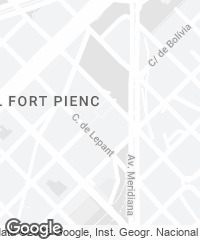
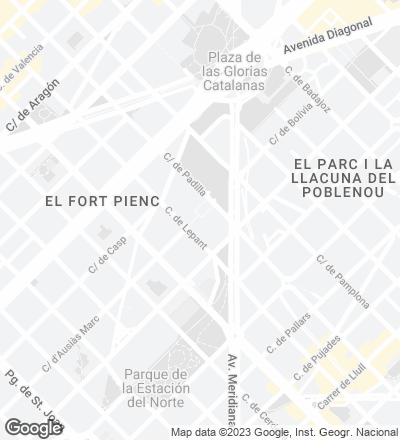
In a marginal area of Barcelona, where the Eixample (19th century urban extension) begins to fray, a large, imprecisely shaped plot of land reduced a possible dialogue with the place to a succinct soliloquy. The parcel was the result of the fusion of two city blocks – an operation often effected on Cerdá’s grid to accommodate public buildings, such as the Universidad Literaria, the Hospital Clínico and the Cárcel Modelo prison – and from there a severe prism conquers this frontier land, giving urban space the orientation it lacks. The obligatory autonomy of the auditorium is expressed by a contained, compact architecture that makes itself permeable where its longer sides face the Ausiàs Marc axis.
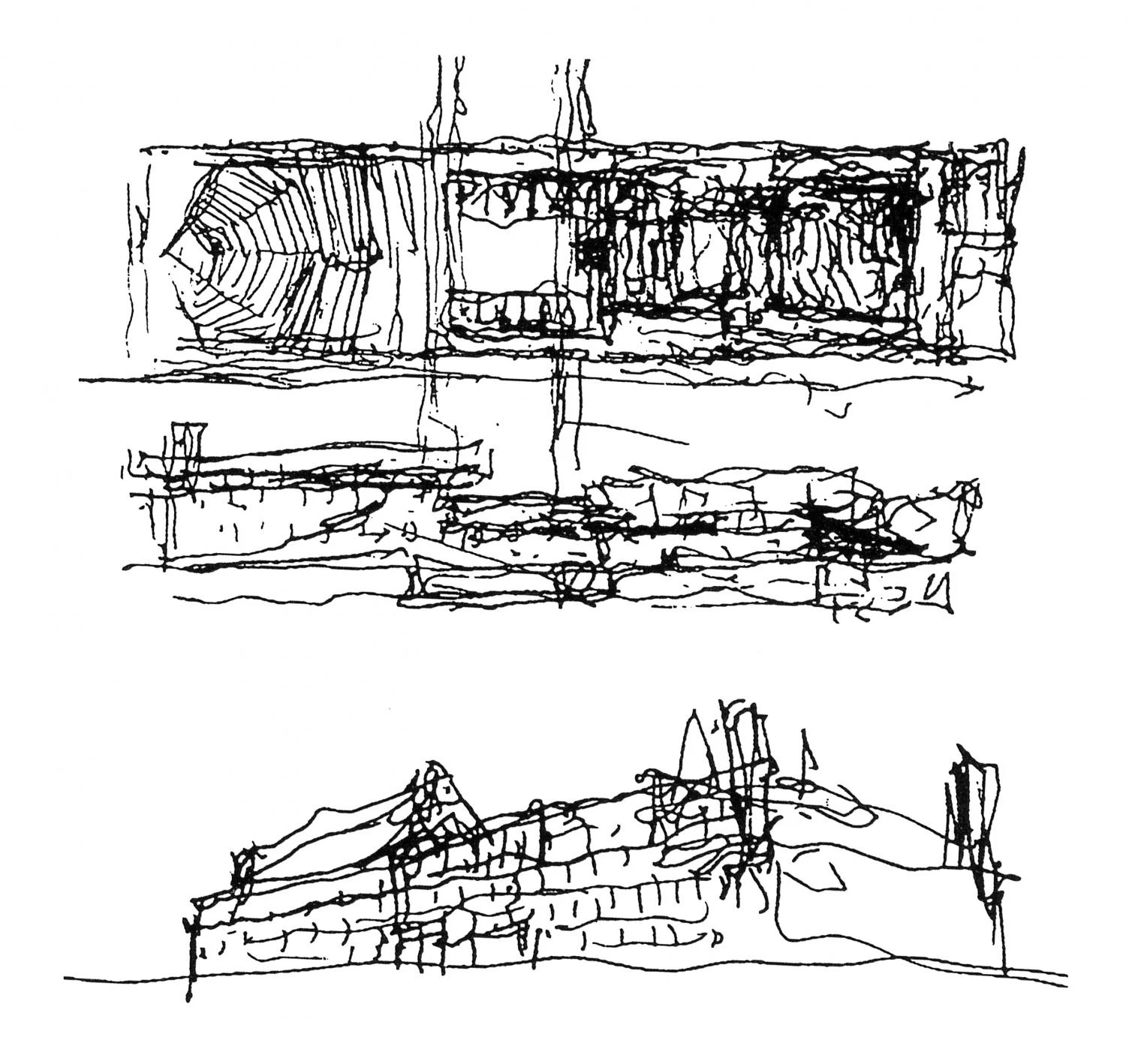
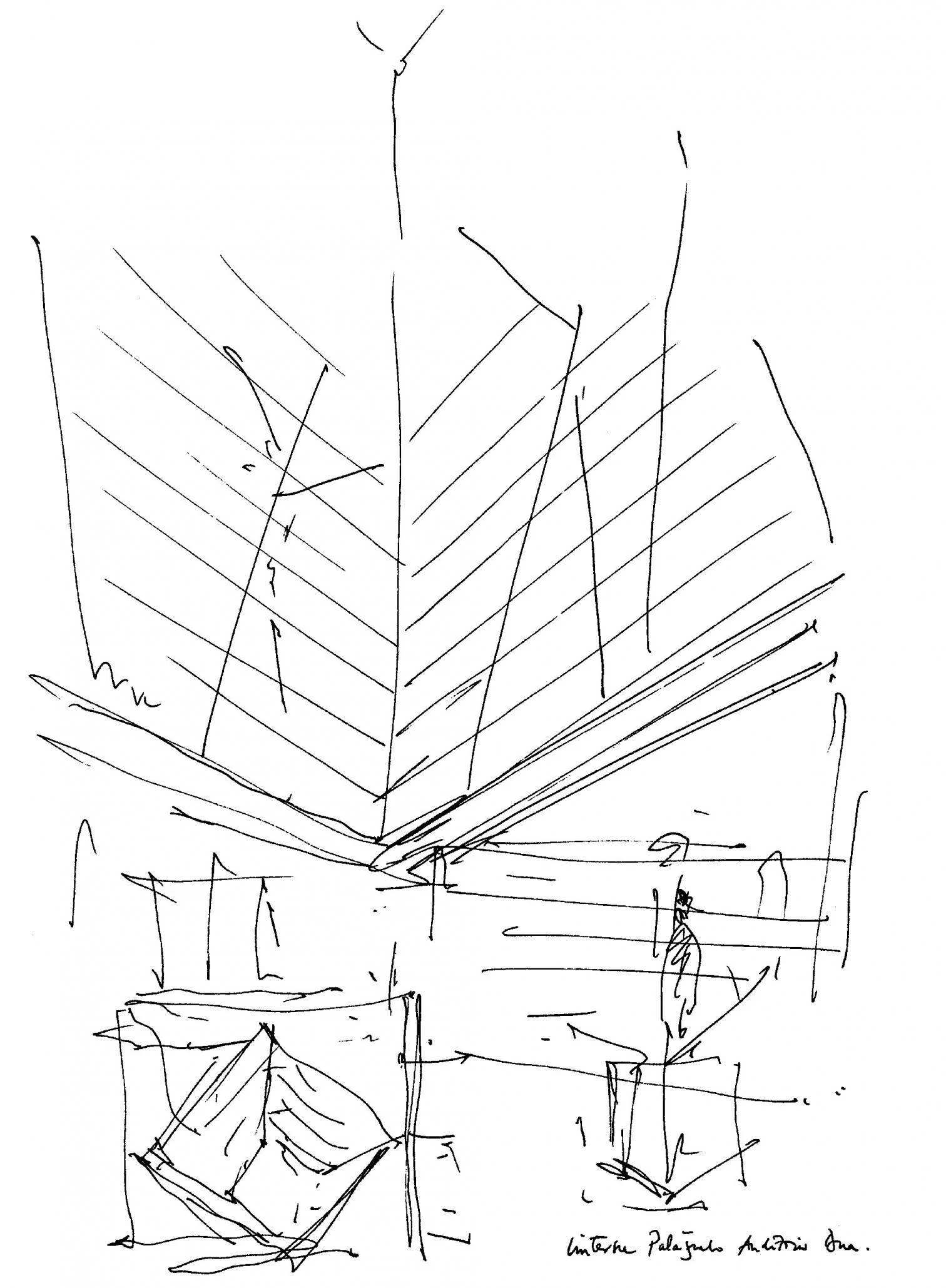
With a rigorous architecture capable of reactivating a degraded urban area, the auditorium occupies two full blocks of the Eixample, a practice frequent in Barcelona when setting the location of public buildings.
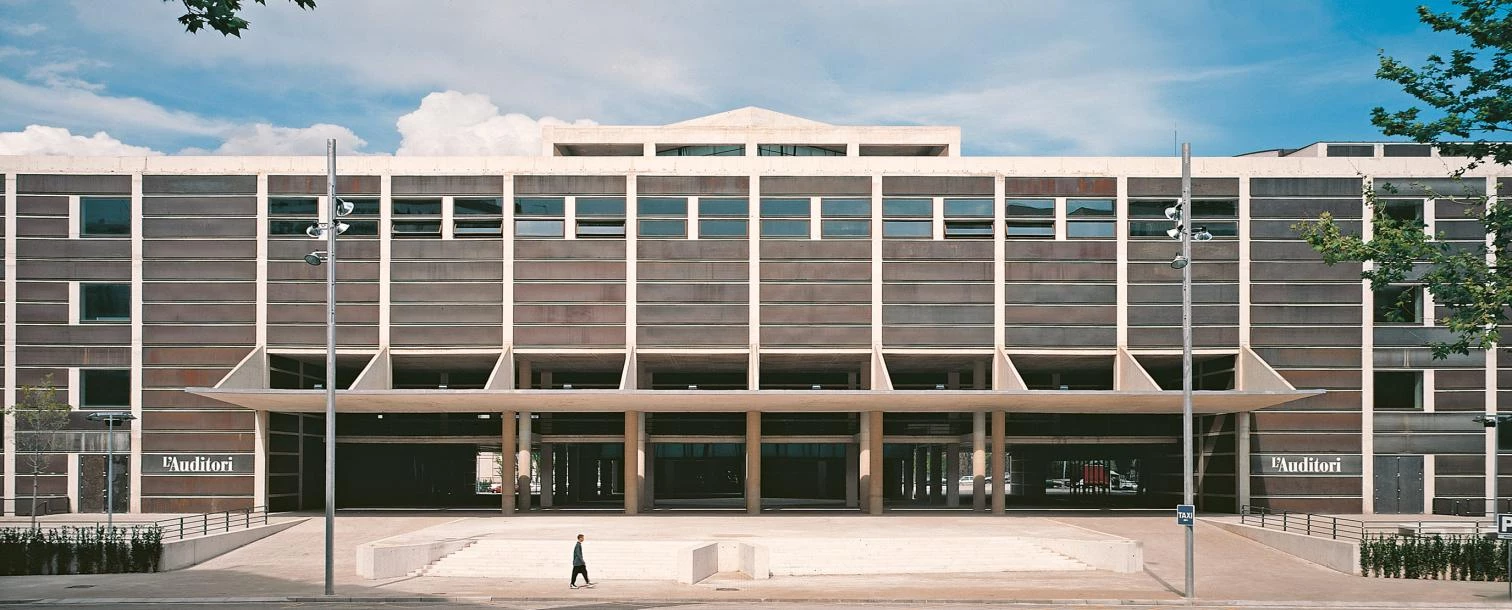
The building gravitates around a central void between the two concert halls. Crowned by a large glass lantern, this plaza accommodates the social ritual that comes with all musical performances. Besides the two auditoriums – with seating for 2,340 and 610, respectively – the complex program includes rehearsal facilities, a museum, a library, a center for advanced musical studies, recording studios, restaurants, workshops, and storage rooms. The symphonic hall is rectangular, with the canonical proportions determined by acoustic factors, but offers angled views through the alignments of the seats, the premise being that straight frontal perspectives in a theater space are not a prerequisite to the appreciation of music. In early versions of the project the concert halls shared a foyer, shaped around the central atrium, but factors related to the functioning of the stages made it necessary to create two. Such separation of accesses does not however continue on the upper floors, so the dressing rooms can be used by both auditoriums.
The halls follow the canonical proportions dictated by acoustics and appear separated by a patio – crowned by a translucent glass lantern upon which the drawings of Pablo Palazuelo are silk-screened.
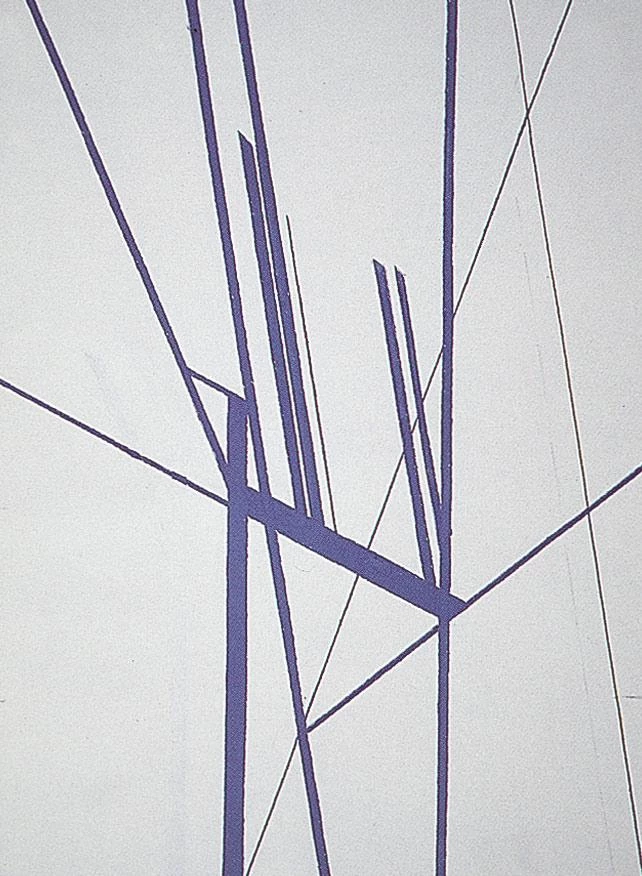
Lantern drawings
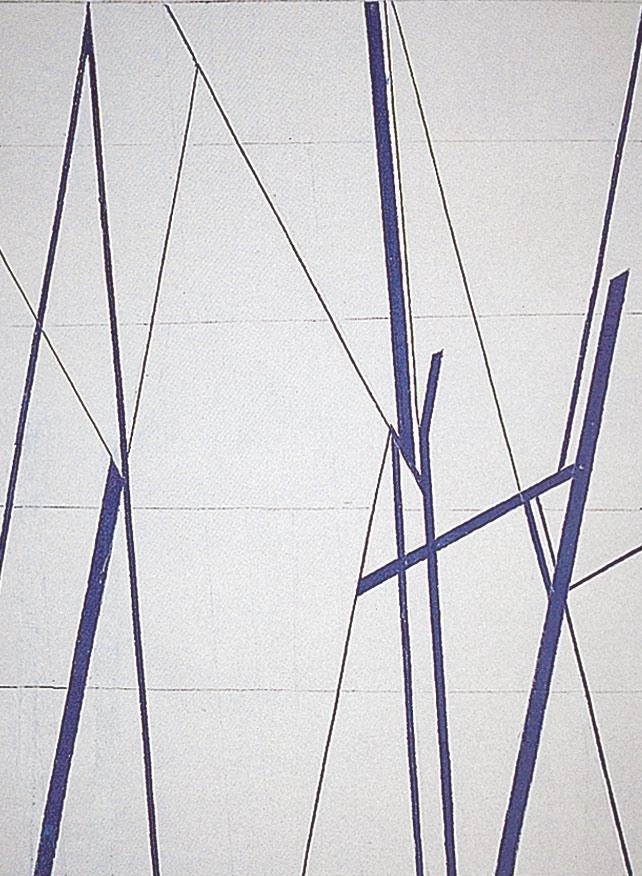
The serene image of the building is that of a concrete grid filled to the exterior with panels of brownish stainless steel. Without letting one guess the enclosed uses, this envelope alters its mute rhythm with the windows jambs, which take their places almost at random between the lines of the concrete structure, like notes on a huge musical score. Like the lining of an instrument case, maple panels soften an interior space dominated also by the severeness of the grid, from which only the Pablo Palazuelo drawings on the lantern are exempt. Having defined this silent auditorium, one can only hope that the reforms undertaken in the vicinity will transform the initial monologue into a choral dialogue with the city.
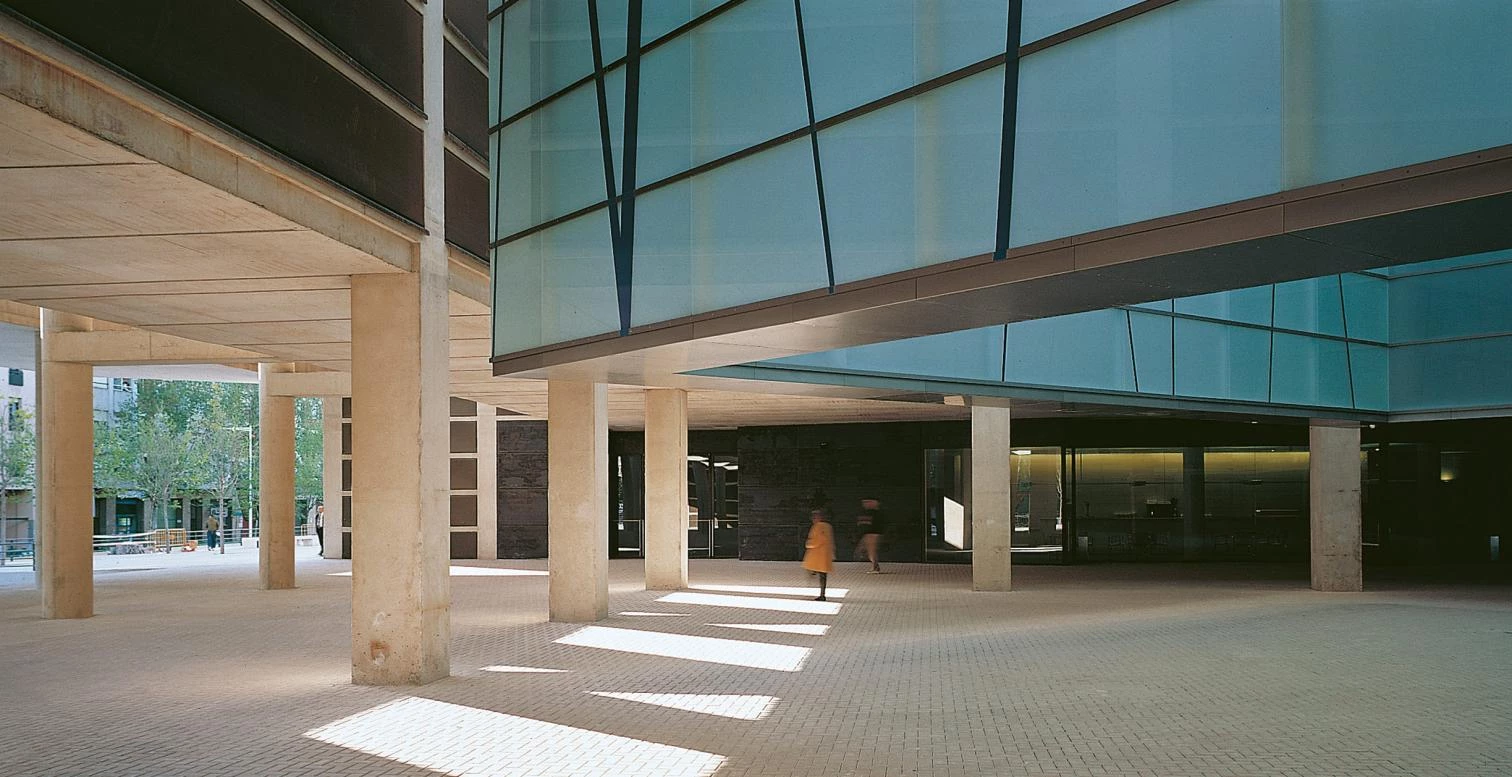
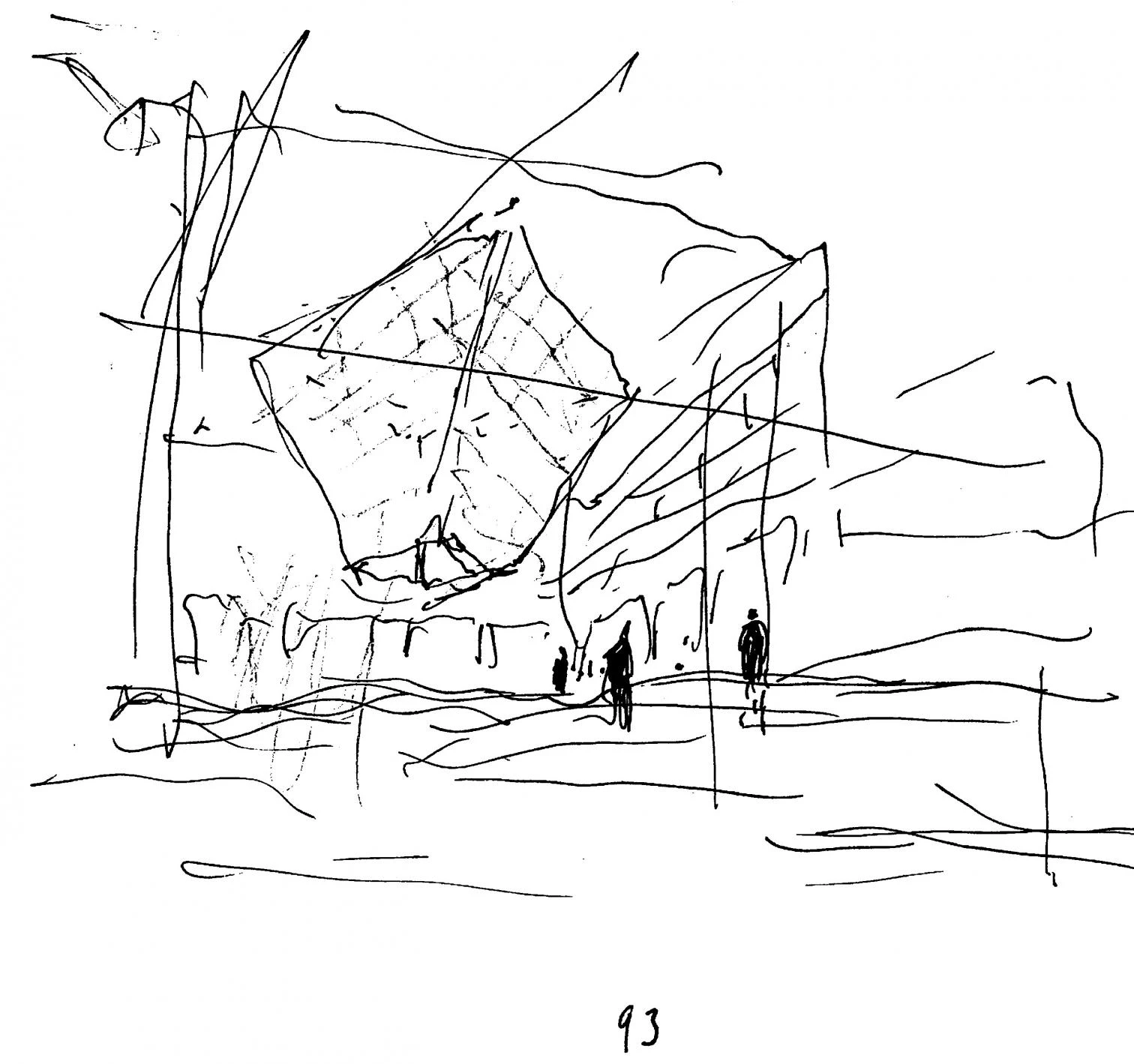
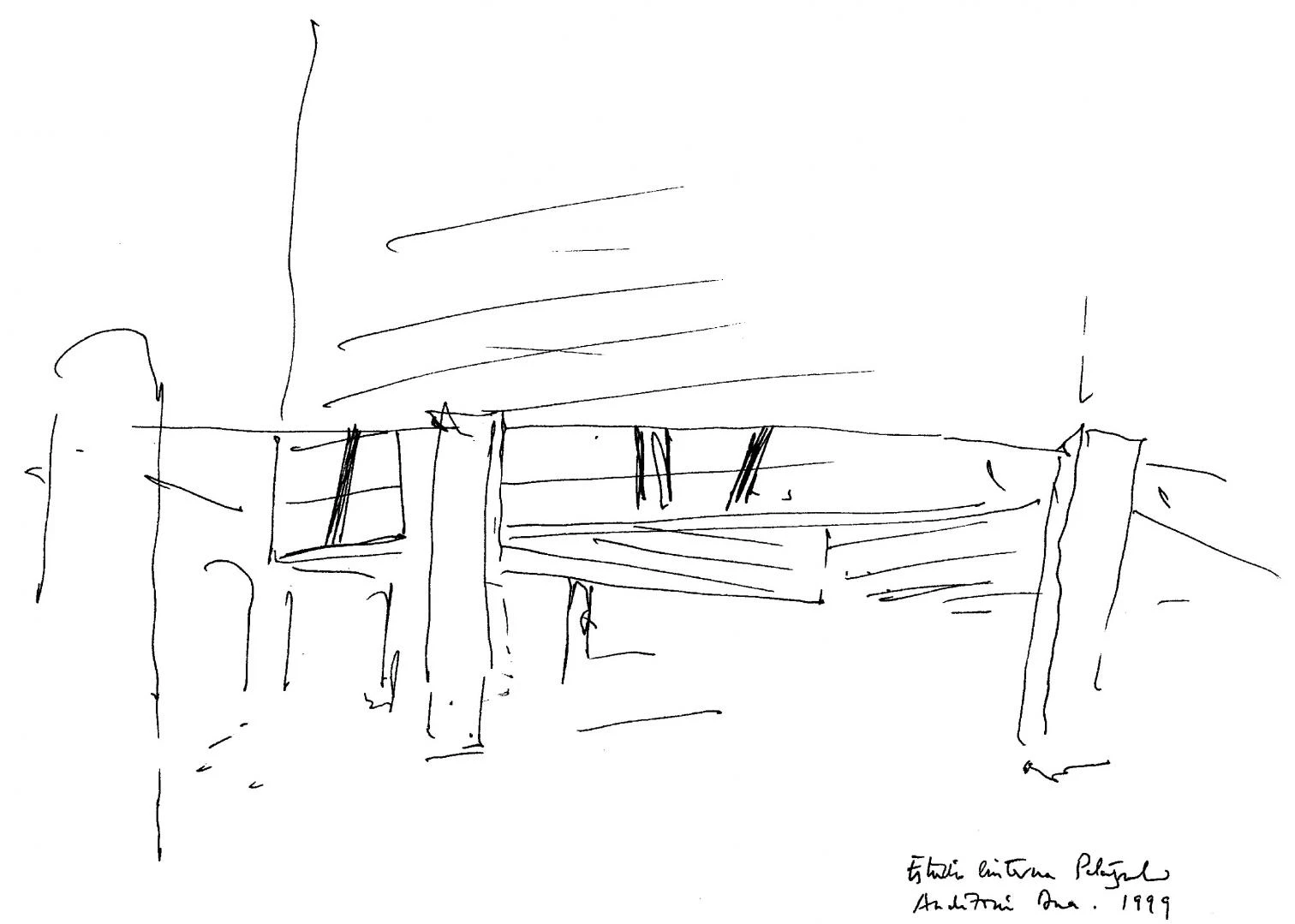
The concrete grid that characterizes the image of the building externally is manifested on the interior in the corridors and lobbies, although here it is combined with the same maple wood panels that line both concert halls.
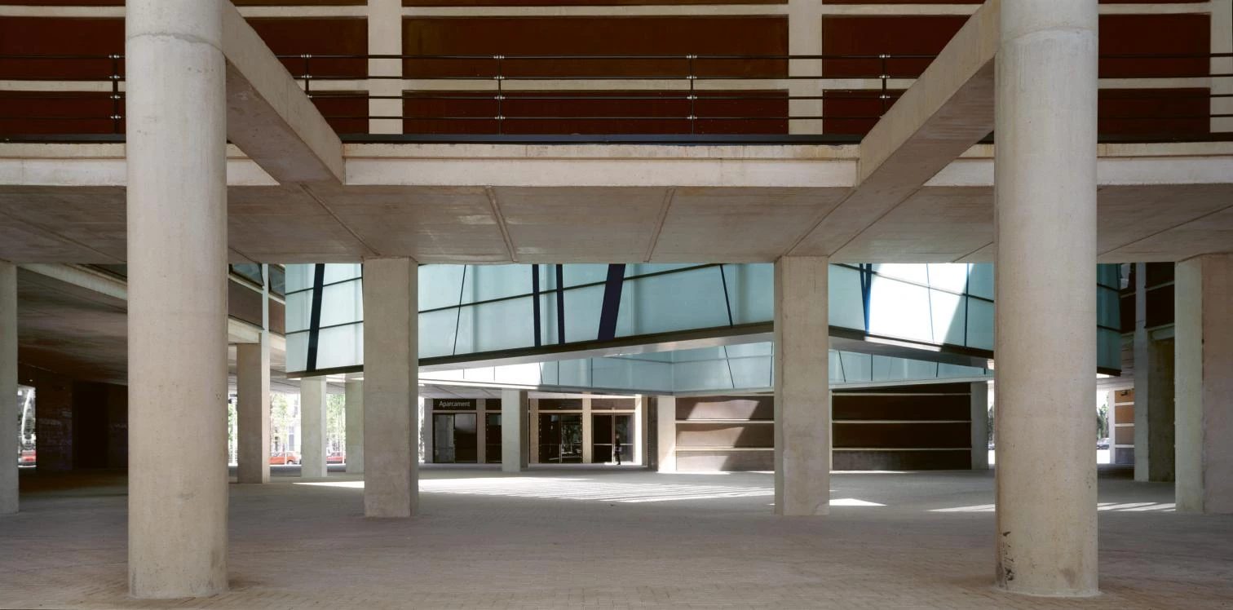
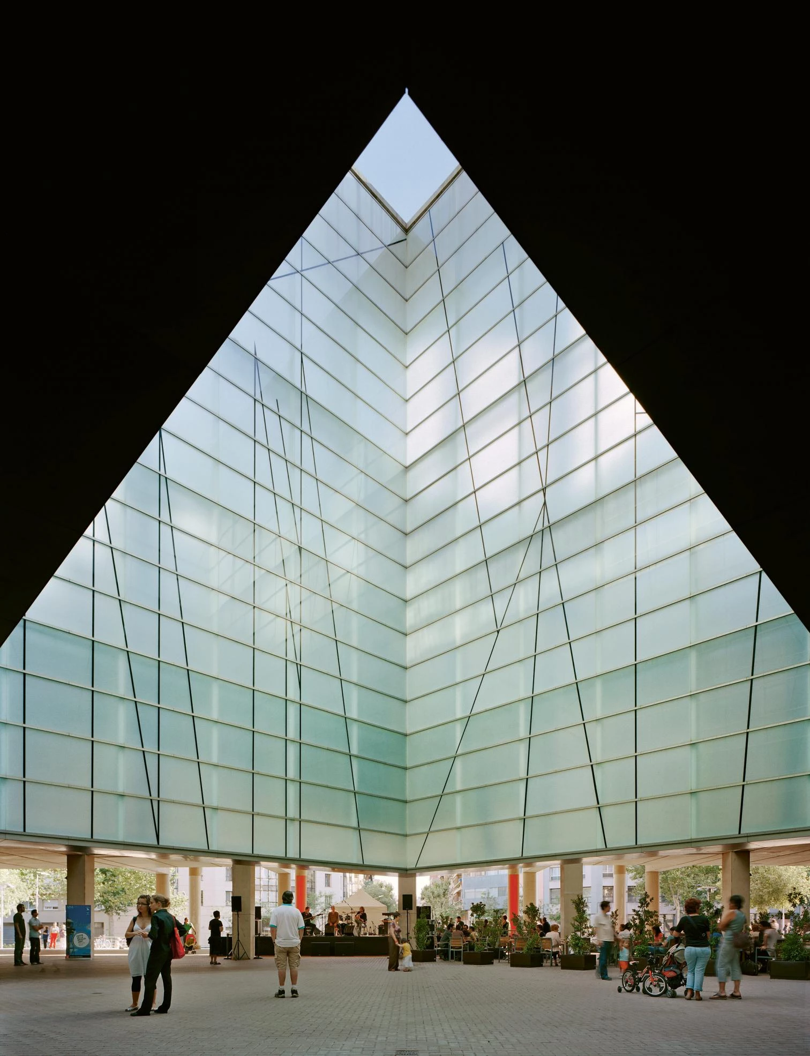
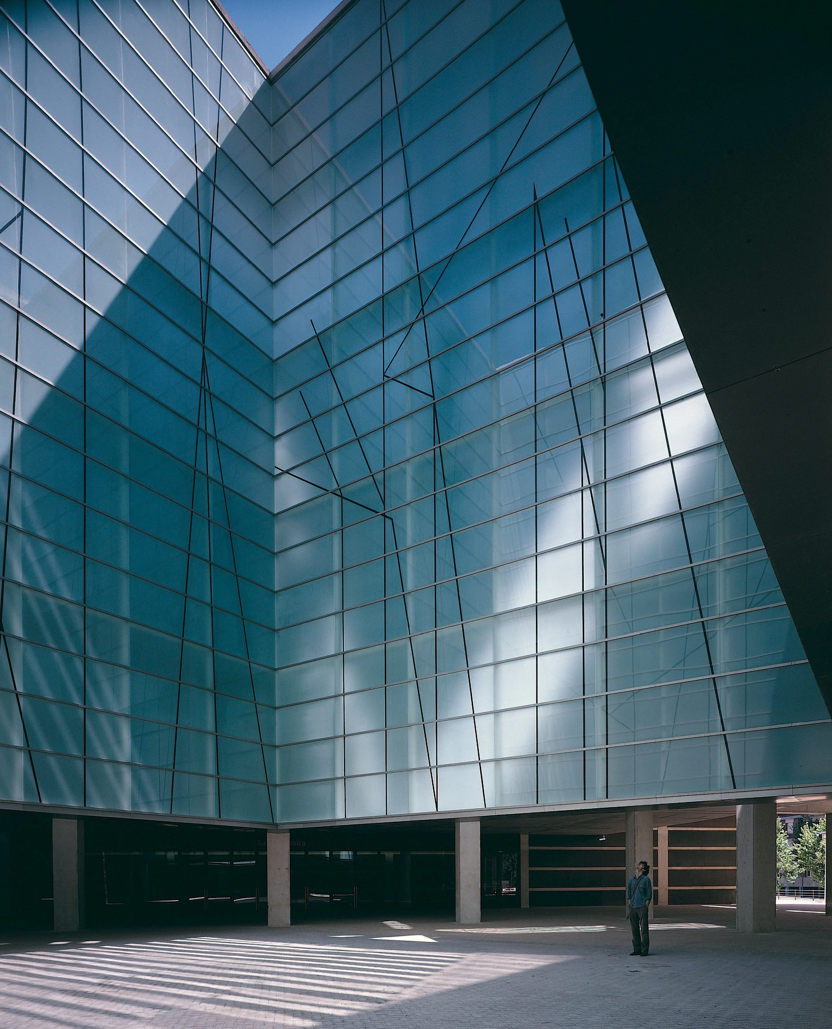

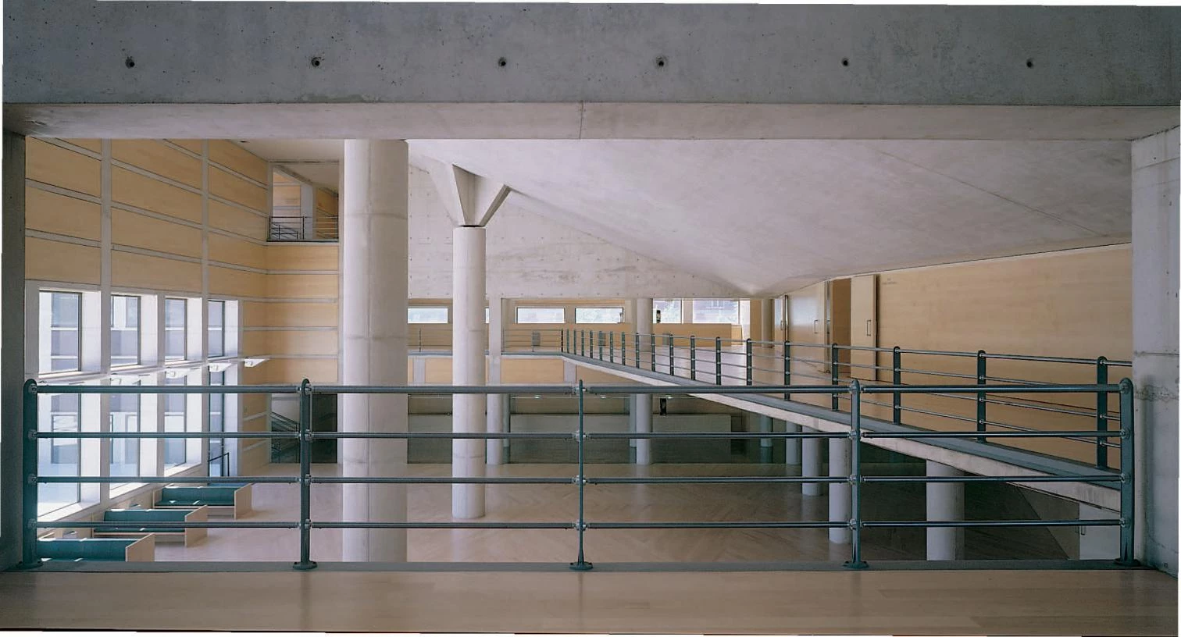
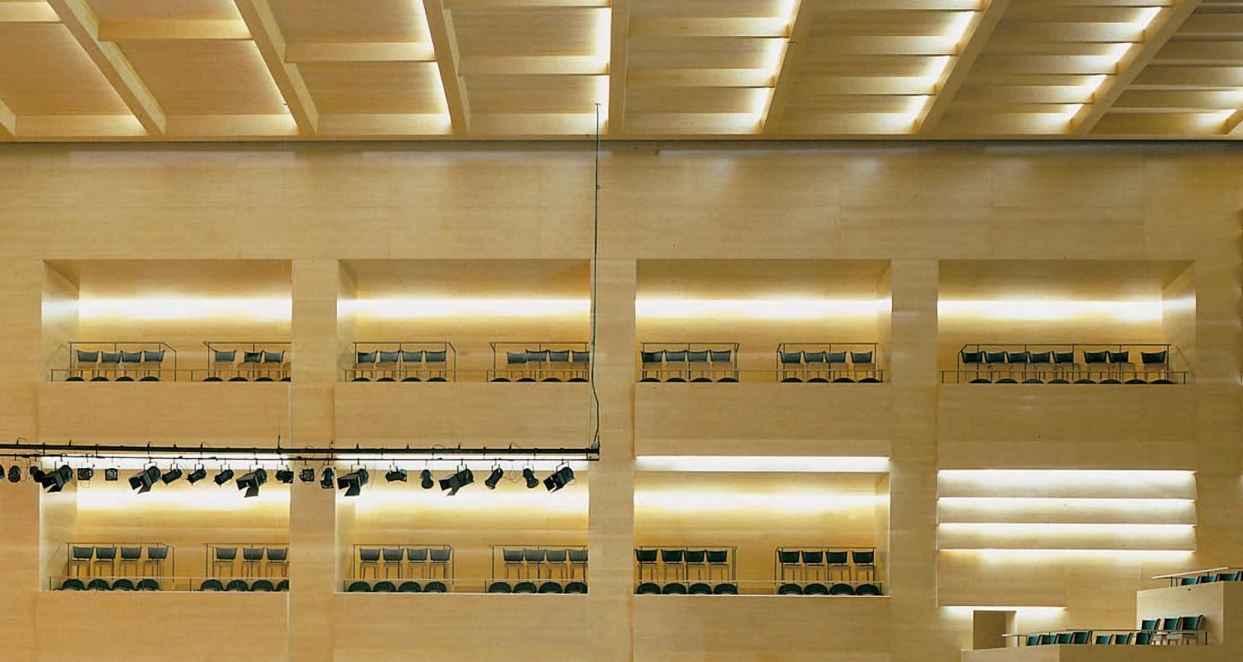
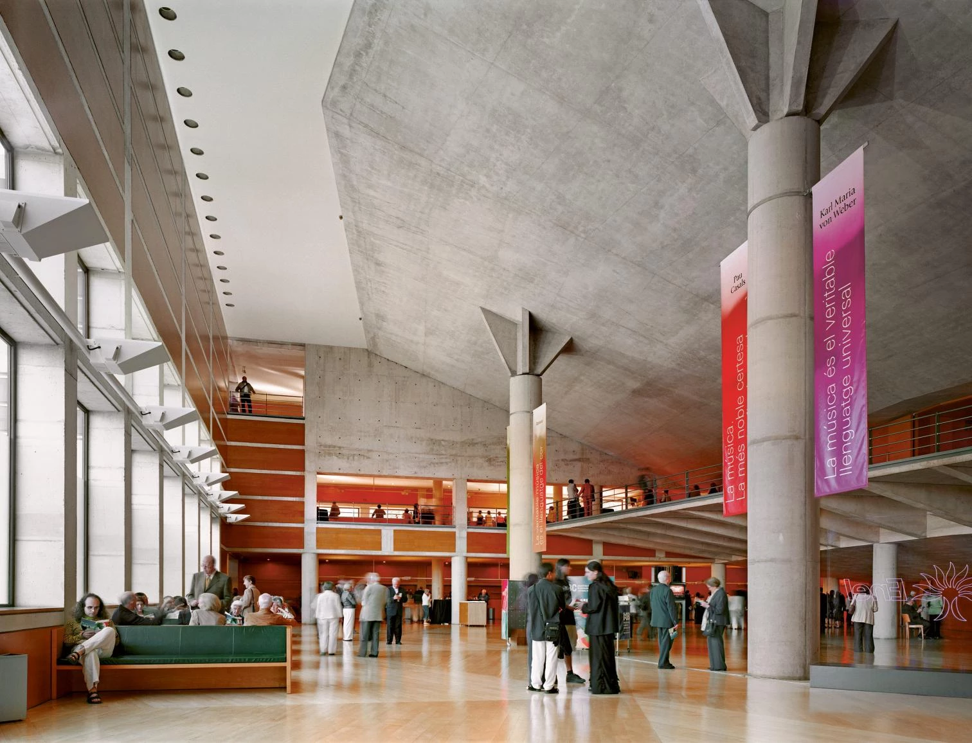
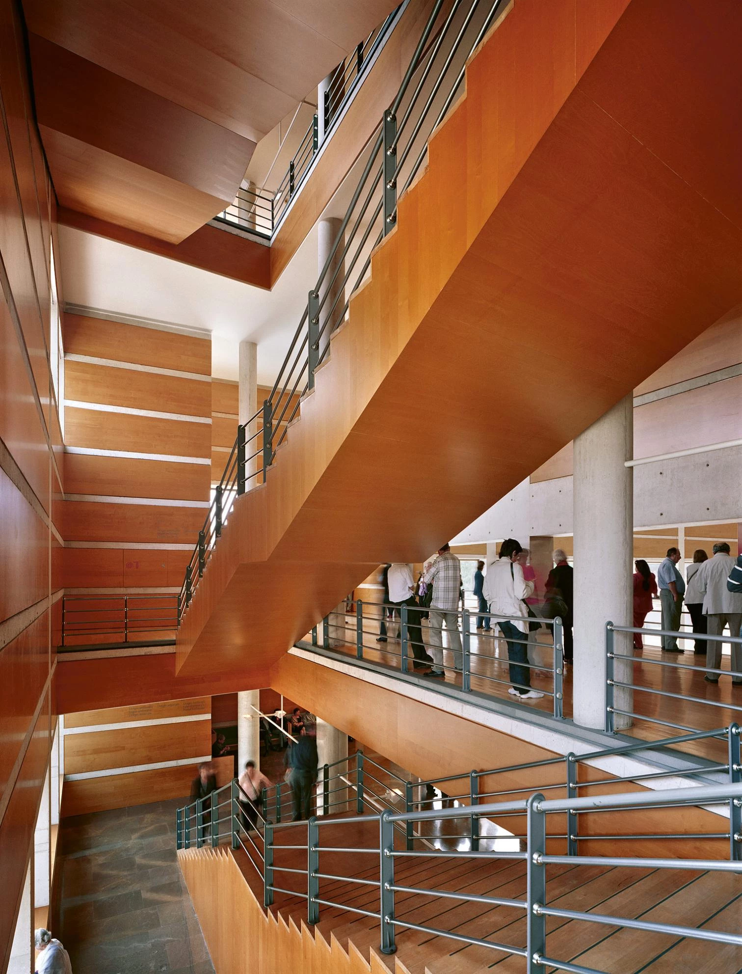
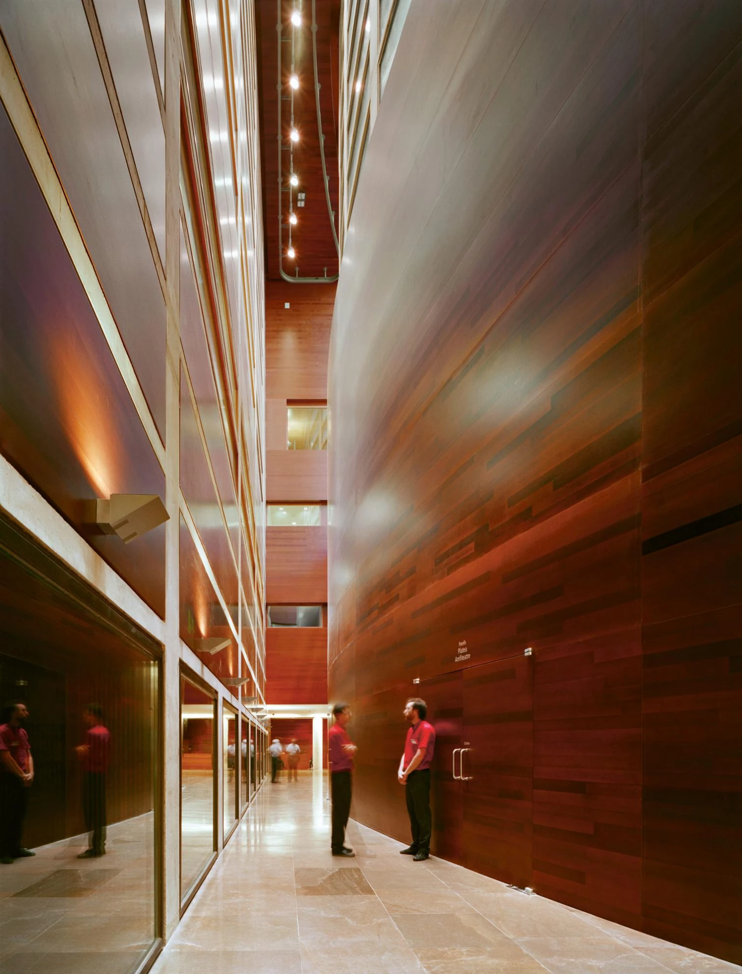

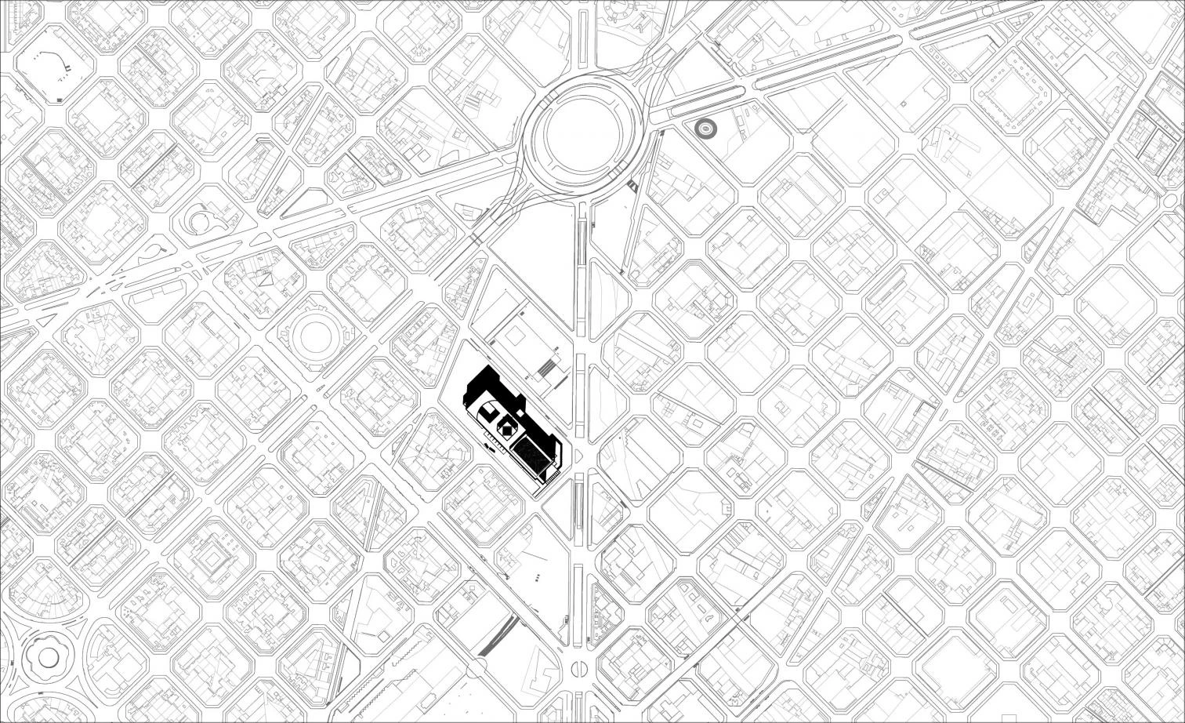
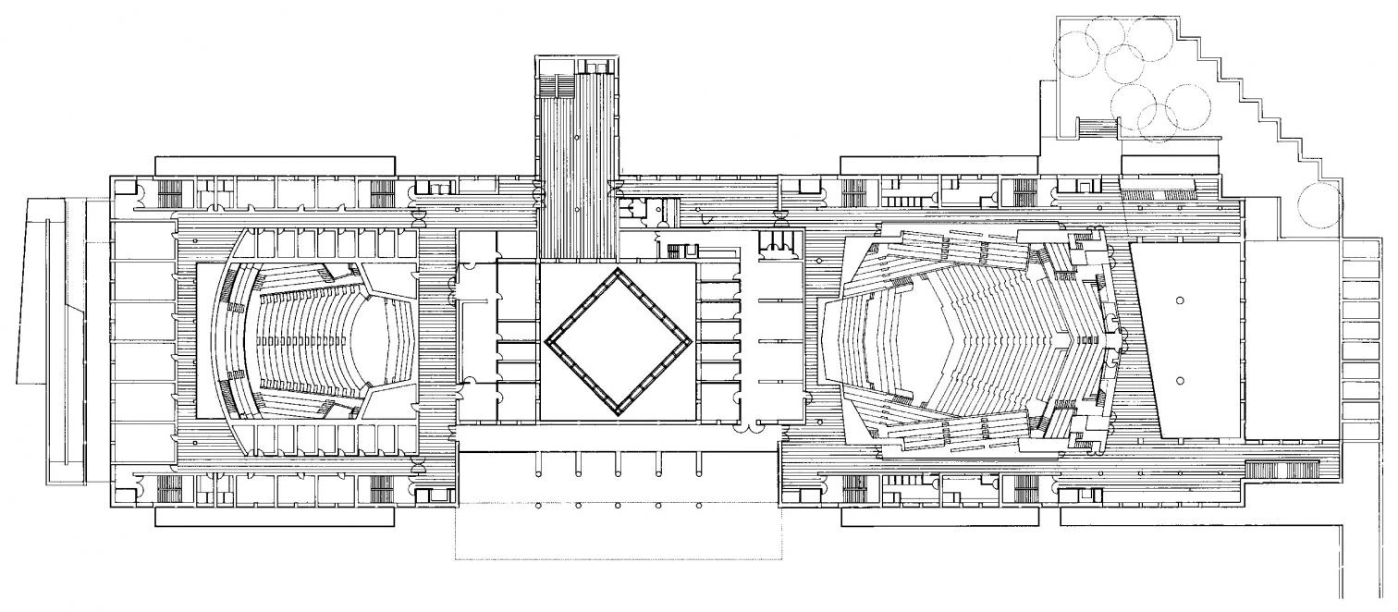
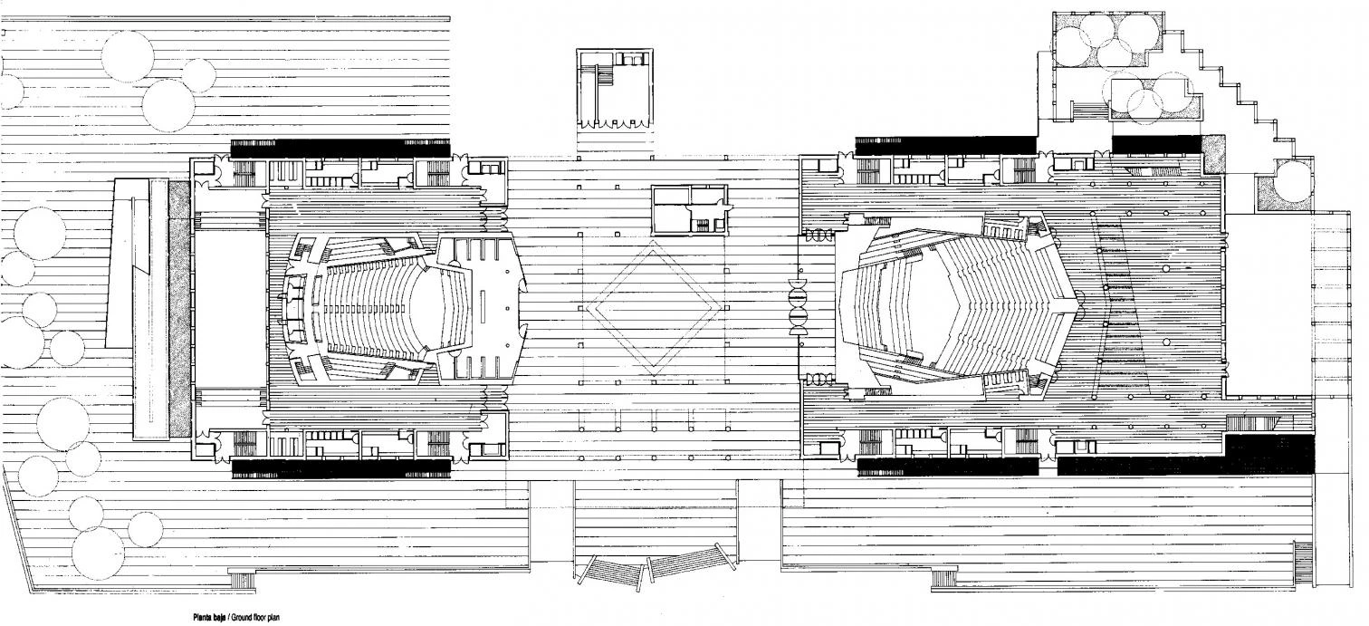
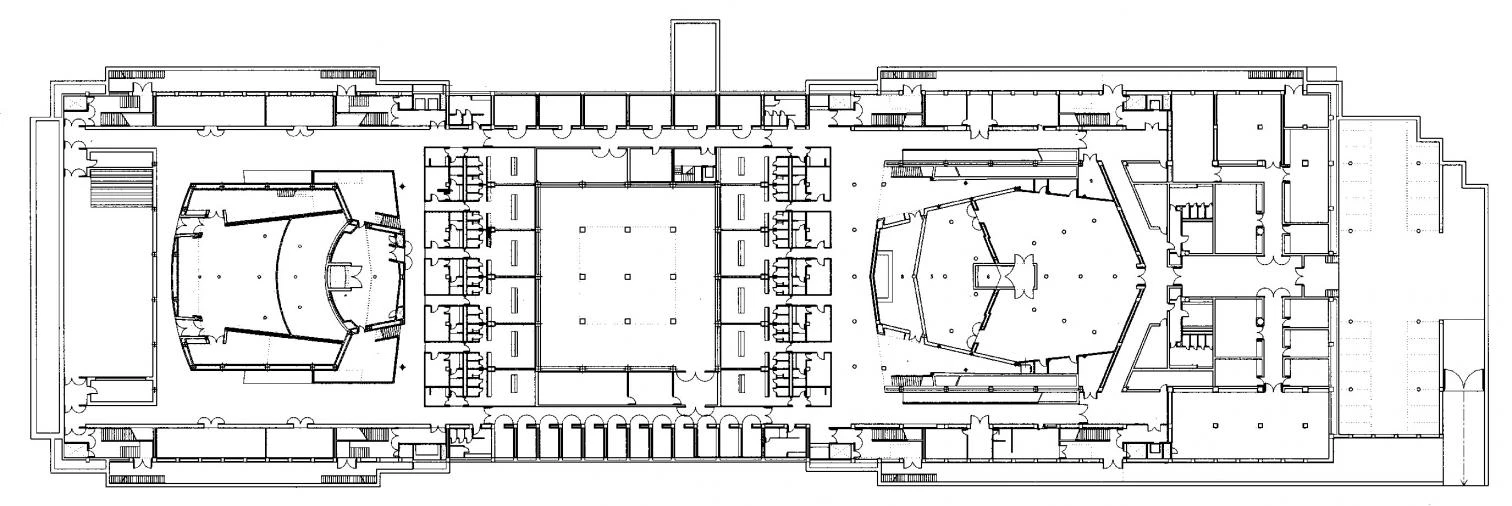



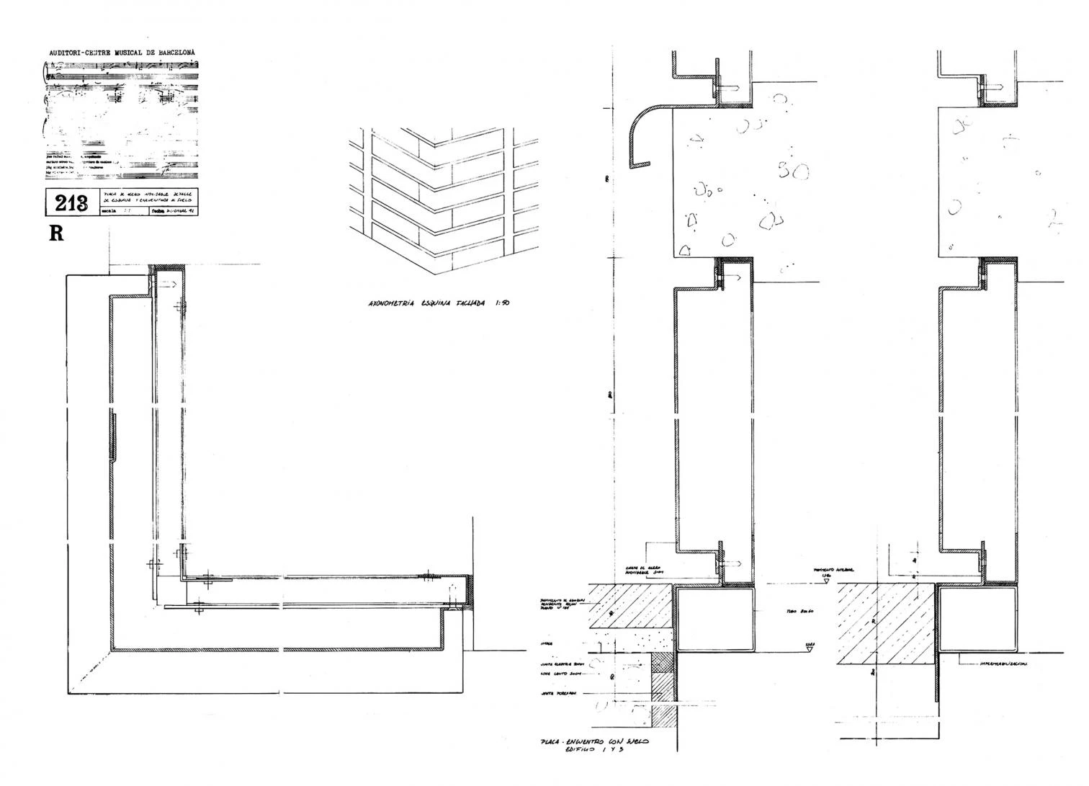
Panels detail
Cliente Client
Consorcio Auditorio Barcelona/Barcelona Auditorium Consortium
Arquitecto Architect
Rafael Moneo
Equipo Project team
María Fraile (arquitecto jefe de proyecto project architect); Lucho Marcial (arquitecto a pie de obra architect on the site); Mauricio Bertet, Mariano Molina, Mónica Company, Filip de Wachter, Michael Bischoff, Astrid Peissard (arquitectos architects)
Consultores Consultants
Mariano Moneo (ingeniero estructura structural engineer); J.G. & Asociados (instalaciones mechanical engineer); Higini Arau (ingeniero acústico acoustical engineer)
Contratista Contractor
Fomento de Construciónes y Contratas; Ferrovial (excavación, acabados sala sinfónica y linterna excavation, finishes symphony hall and lantern); Asca (urbanización urbanization)
Superficie Floor area
40.000m²
Fotos Photos
Michael Moran/OTTO, Duccio Malagamba

