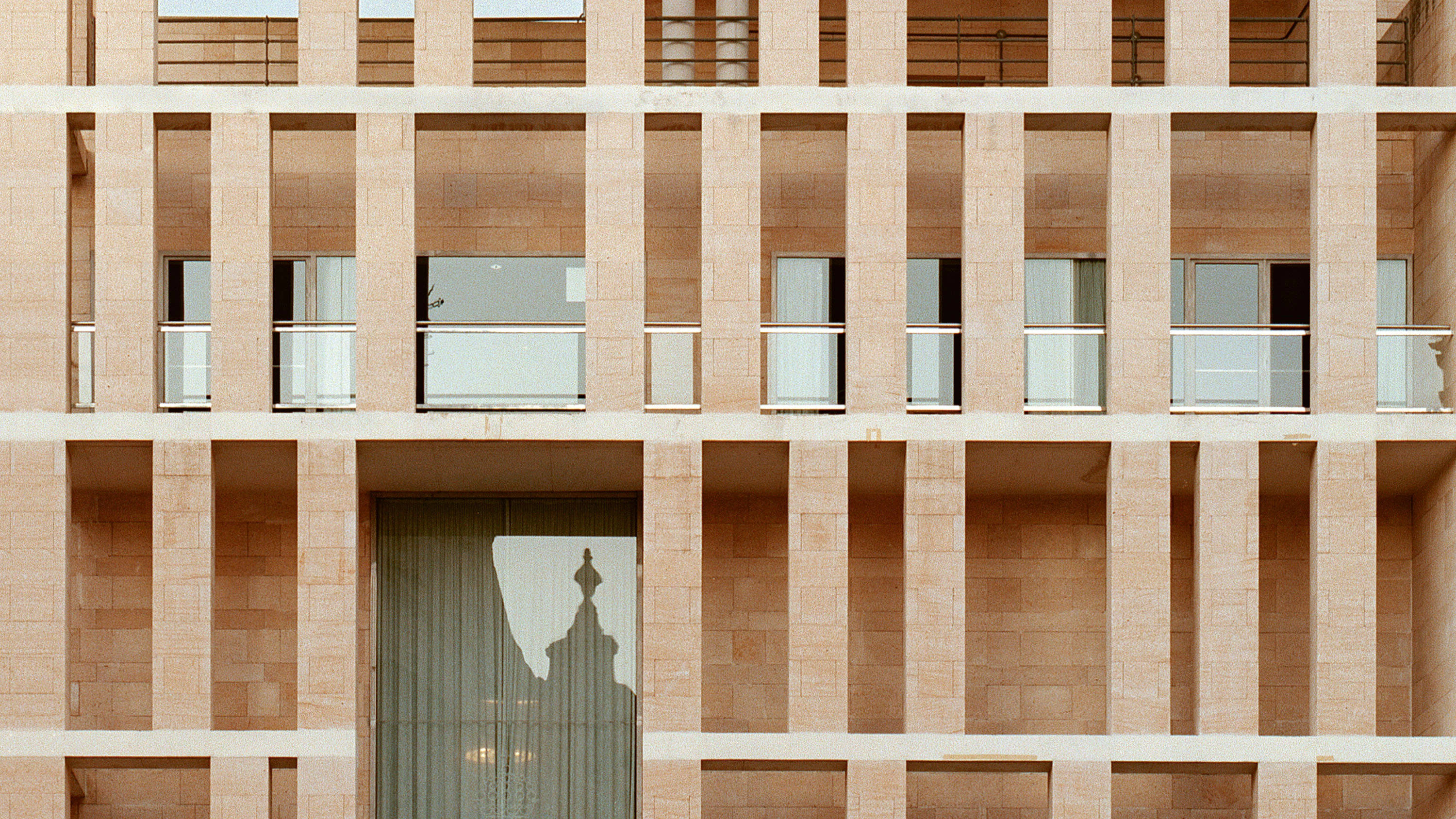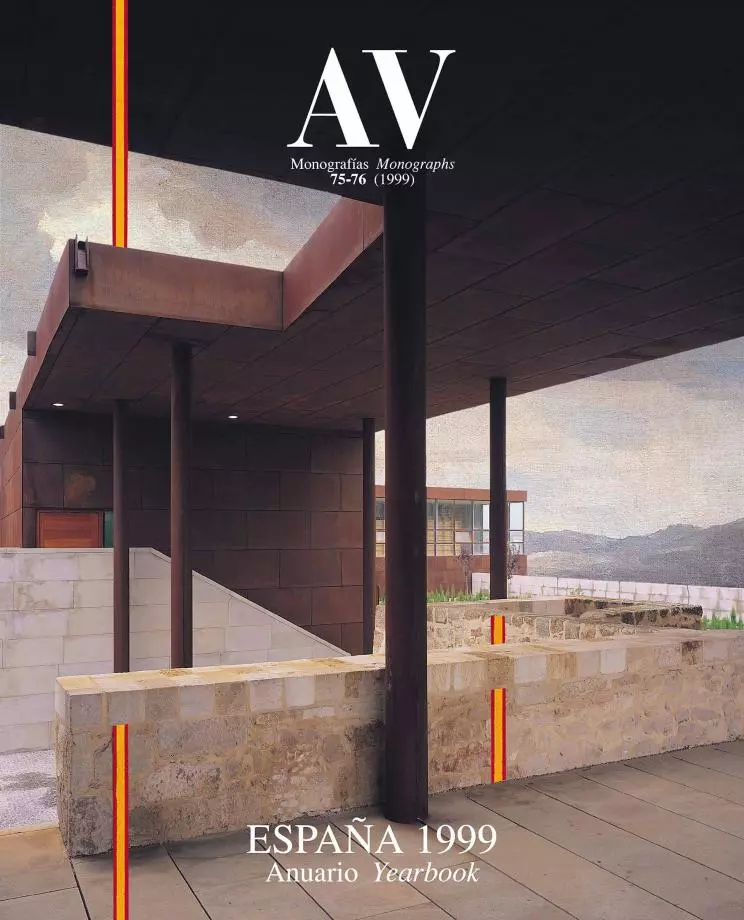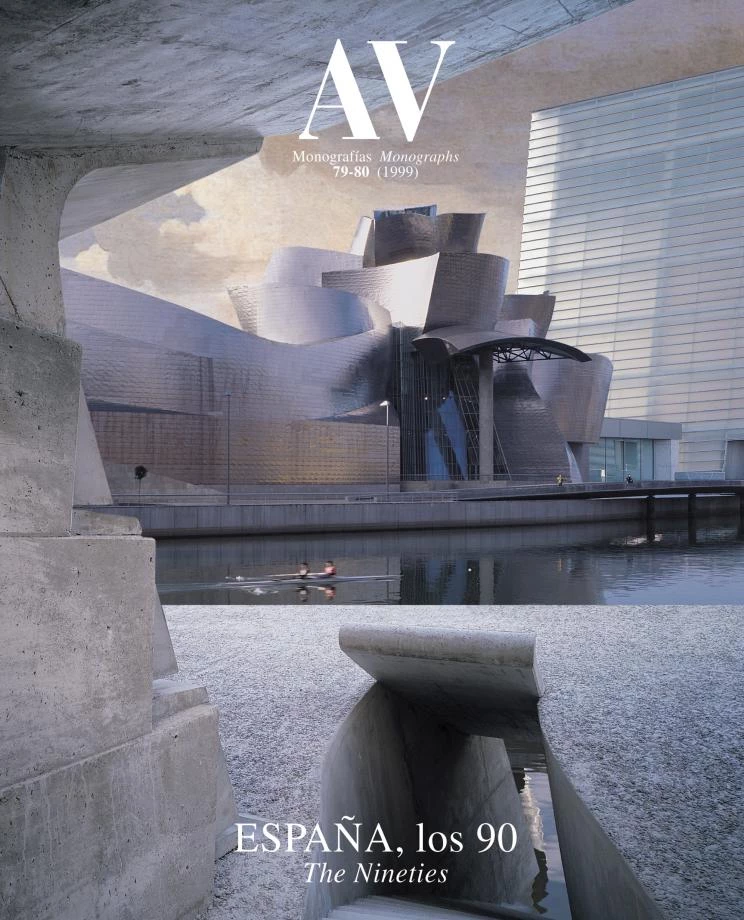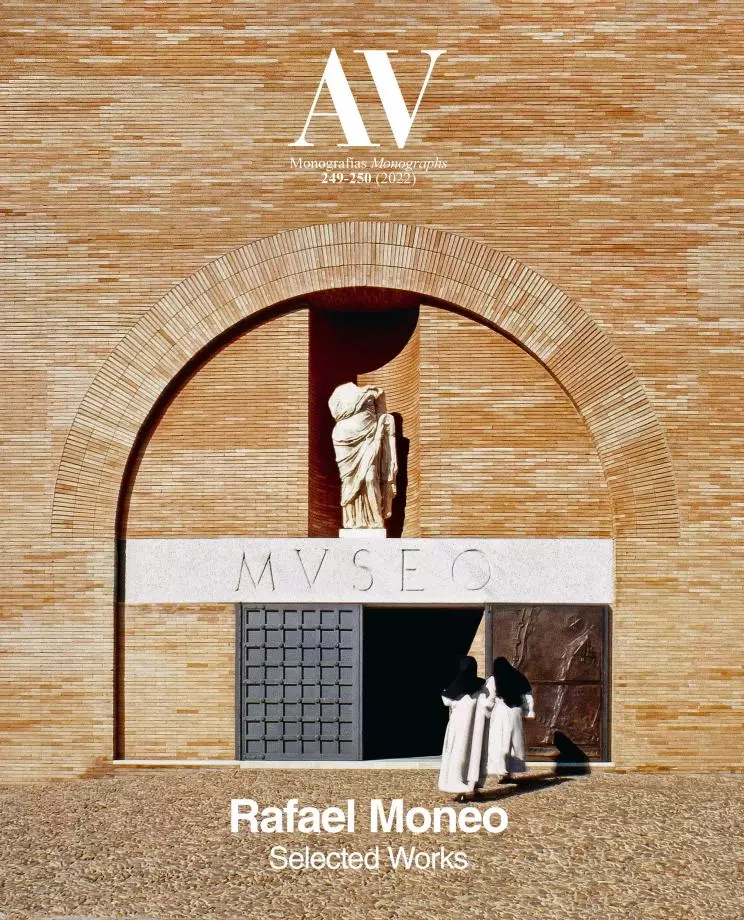City Hall Extension in Murcia
Rafael Moneo- Type Institutional Town Hall / City Hall / Government
- Material Stone Travertine
- Date 1991 - 1998
- City Murcia
- Country Spain
- Photograph Duccio Malagamba Roland Halbe Contur Michael Moran (OTTO)
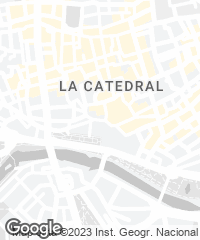
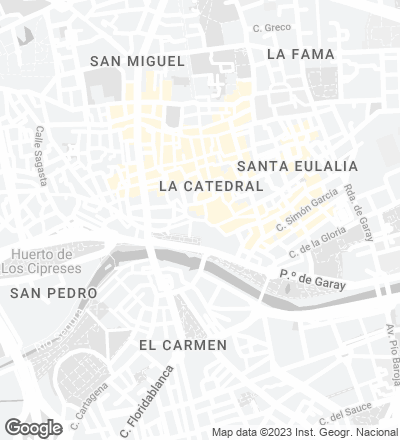
Plaza Belluga, which includes the palace of the cardinal of the same name and the monumental facade of the cathedral, is framed by buildings that the local bourgeoisie erected in times gone by to enjoy this vantage location. The razing of one of these houses upset the sense of seclusion that characterized the place. This new town hall building closes the square once again and revives its celebratory Baroque spirit. Aware of the importance the Church had in the 18th century, the institution that seeks to represent civil power inserts itself in the city’s principal urban space as a privileged spectator.
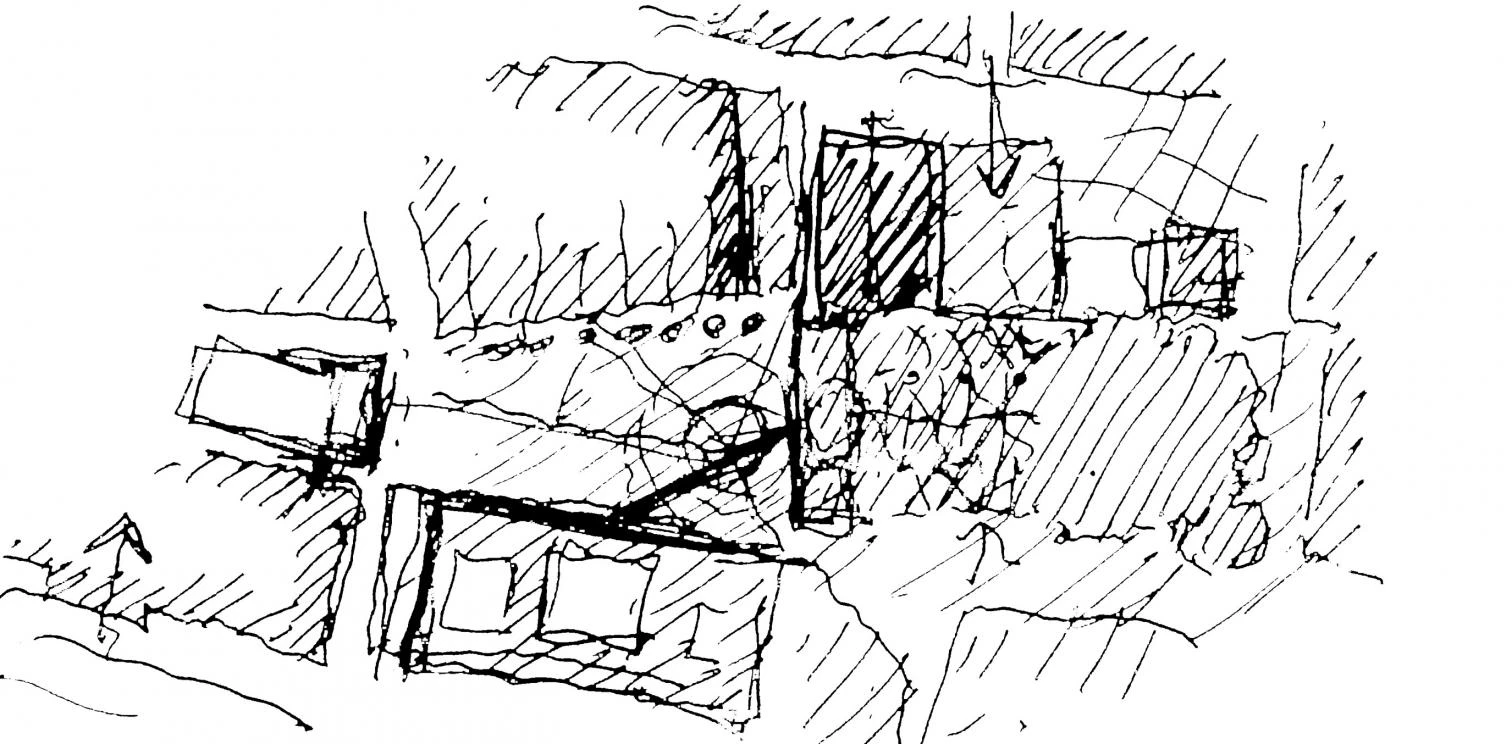
In dialogue with the cathedral and the palace of Cardinal Belluga, the new town hall closes the remaining side of the plaza and recuperates the celebratory character that this setting had in times gone by.
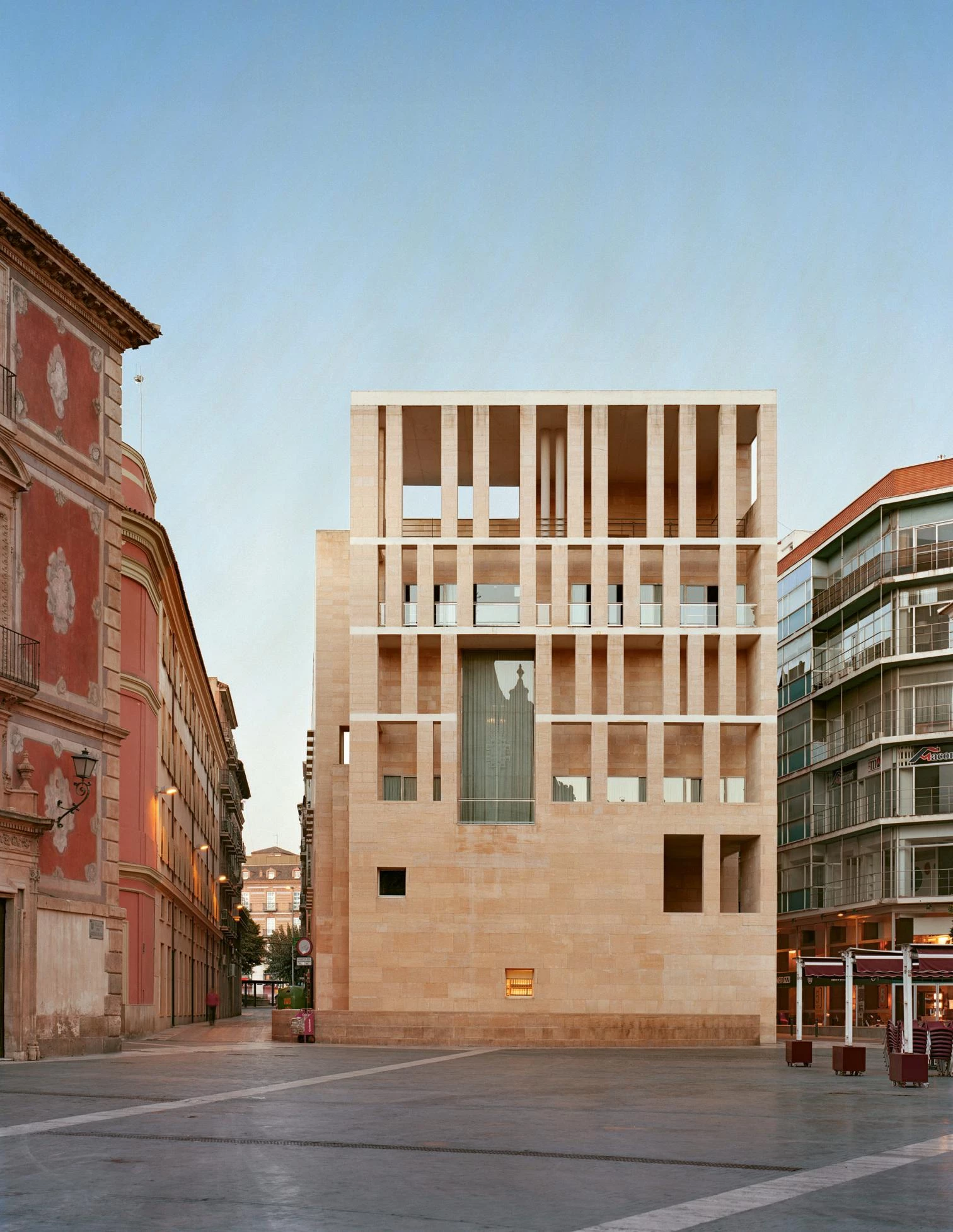
To respond to the challenges and possibilities of building in such a delicate site, the facade that looks towards the cathedral is conceived as an altarpiece. Being a mere spectator, and deferring to pre-existing constructions, the town hall has no doors to the square. Access into the municipal premises is through one of the sides, so the street that links the town hall to the old quarter is closed. The altarpiece facade neither desires nor is able to compete with the classical orders of its neighbors, and it is designed like a musical score, numerical, and on a staff-like system of horizontal levels created by the floor slabs. Without marking any symmetries, its key feature is the gallery balcony, which engages in a dialogue with the main story of Cardinal Belluga Palace.

The geometry of the floor plan is the result of converging several autonomous orthogonal schemes, each of which houses a particular set of activities. Those involving contact with the public occupy the ground floor and the basement, which leads out to an English courtyard with direct access to the square. The upper floors repeat a structure of offices that follow the directrices of the streets and the facade of the square, reserved for the more representative spaces.
With no access from the plaza, the new building has its entrance at one side, closing the street which joins it to the old quarter. The lower stories open onto an English courtyard which gives on to the cathedral plaza.
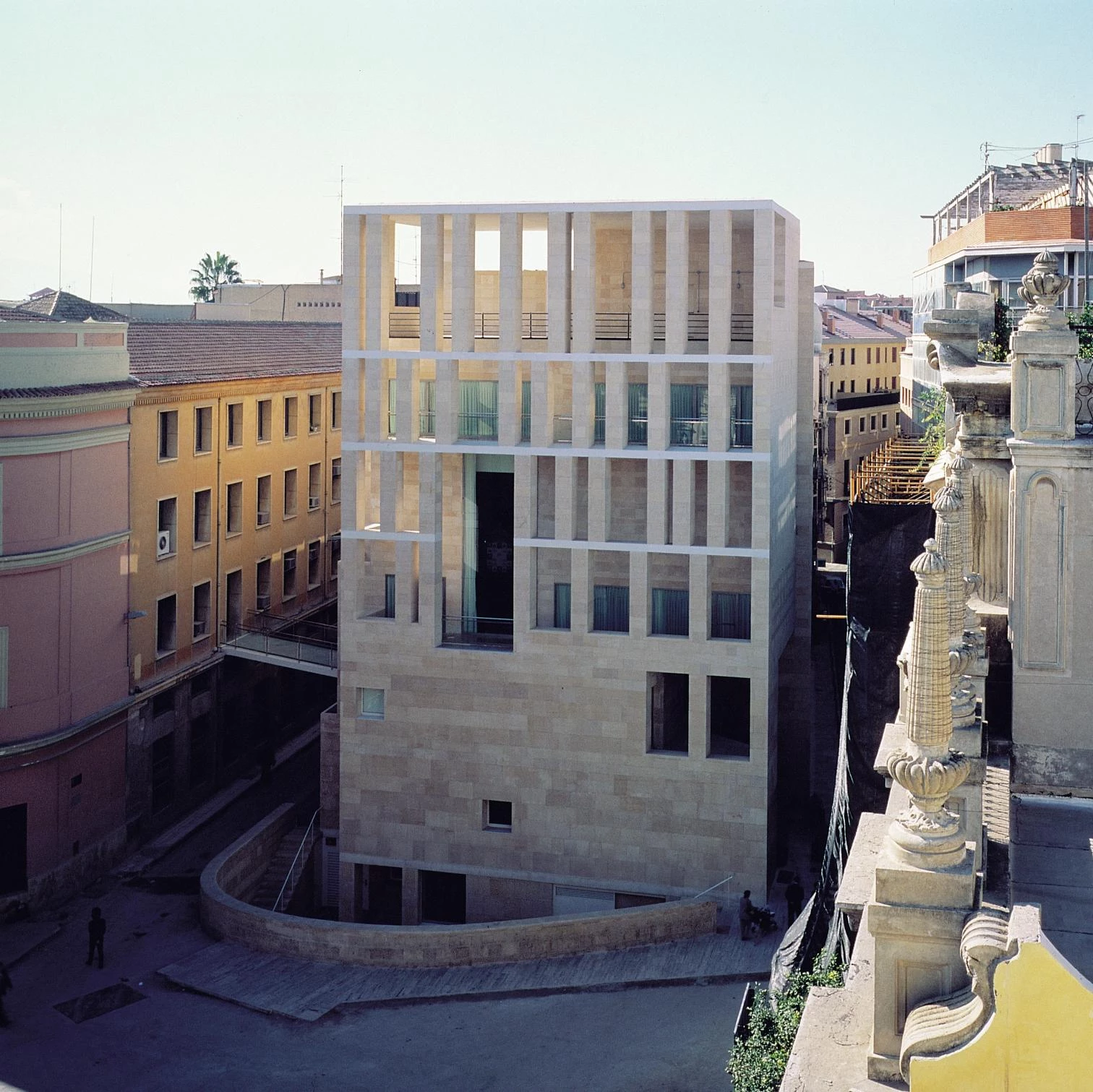
The paving of the plaza underlines the building’s integration in the setting. Concentric circles of basalt cobble stones describe the concavity of the space, while a radial band of travertine manifests the diagonal relationship between the centers of civil and ecclesiastical power. This dark carpet frames the sandstone facade of the town hall, whose texture captures the vibrant Murcian sun and emphasizes the solidness of the pillars that structure the facade. Self-restraint is imposed on the interior areas where stone, wood, and plaster disclose the public use of the premises hidden behind the tectonic tapestry of the celebratory altarpiece.
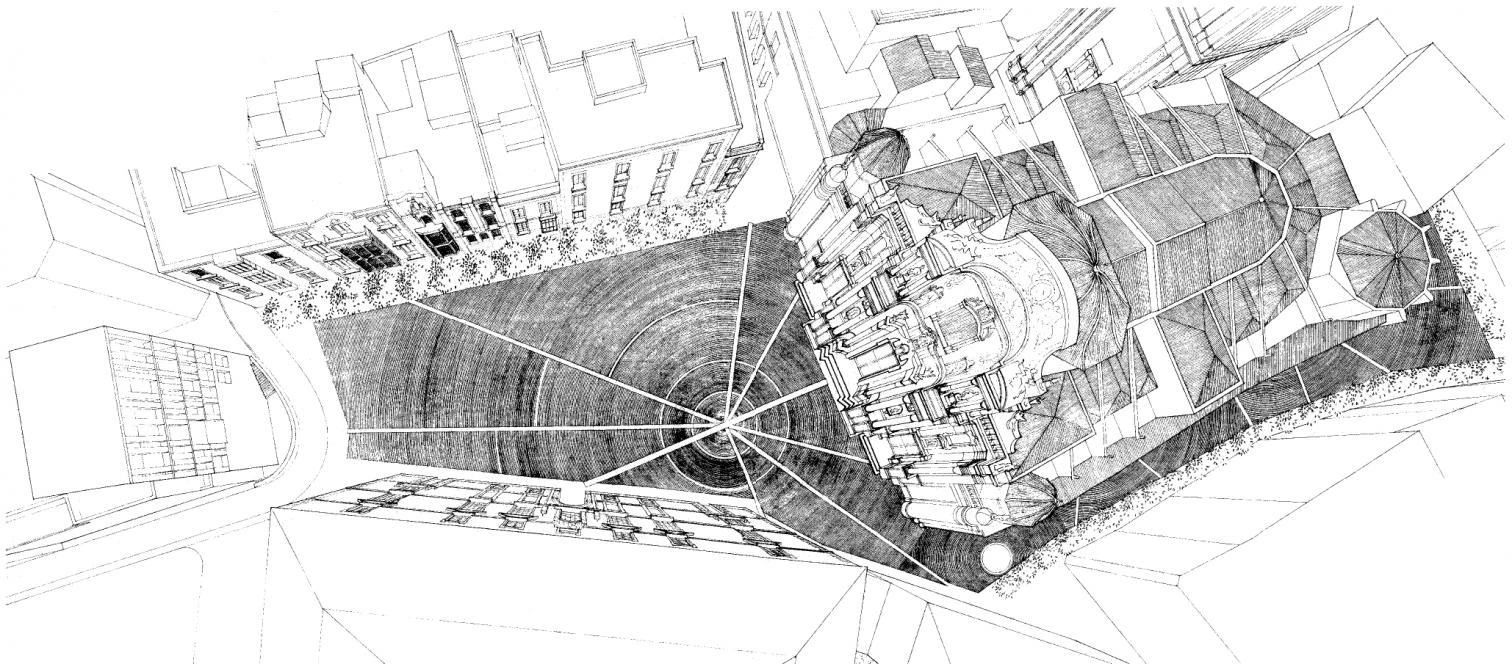
Designed as an altarpiece, the facade does not compete with the orders of the buildings around it. Like a musical score, the sandstone supports follow the horizontal rhythm of the slabs without marking anysymmetries.
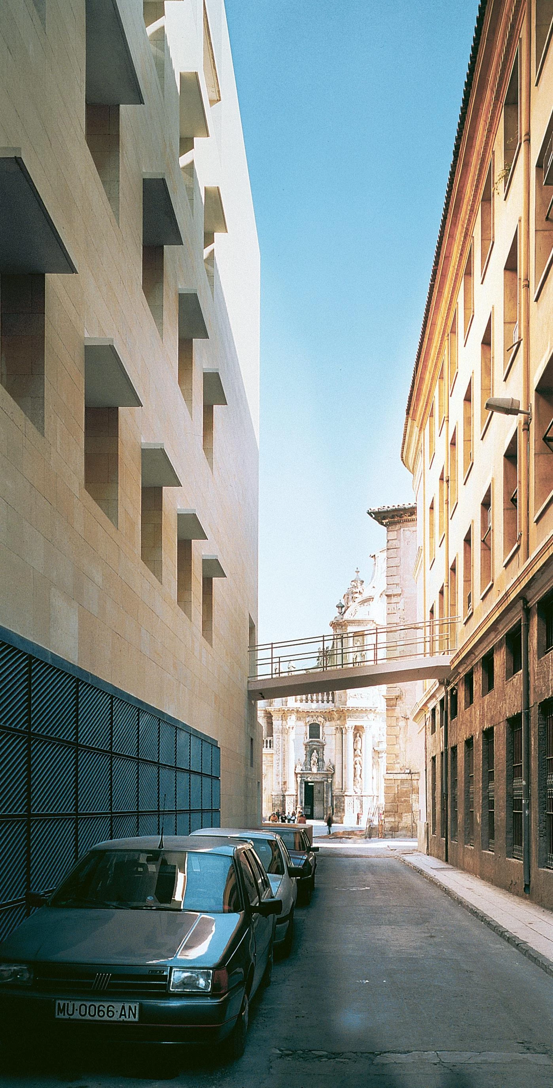
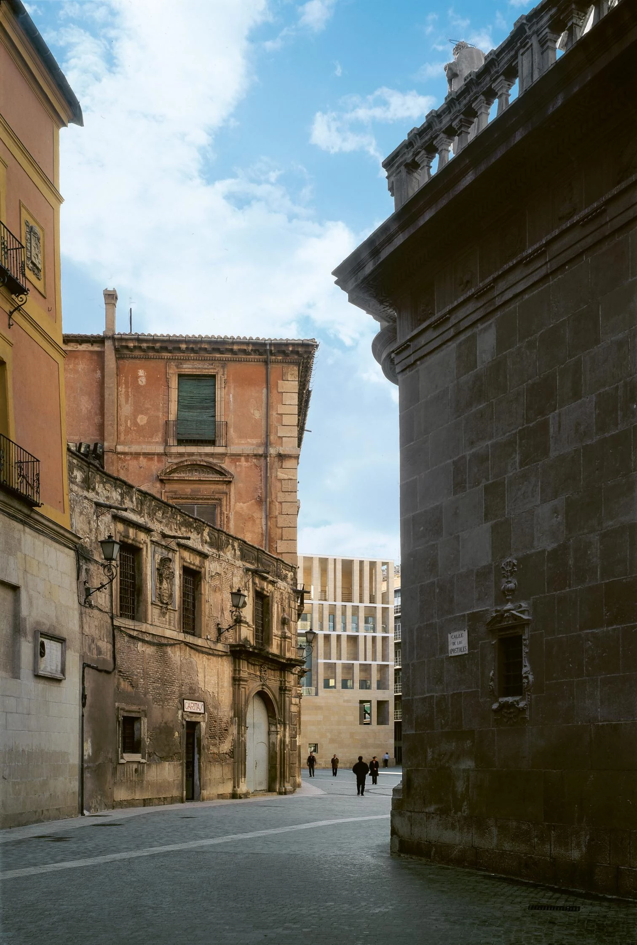
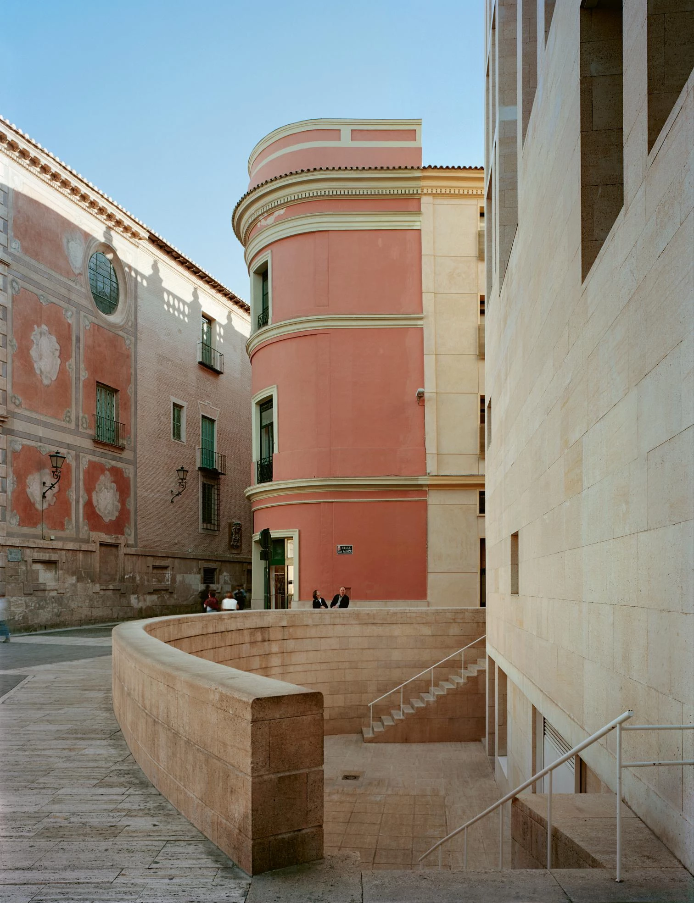

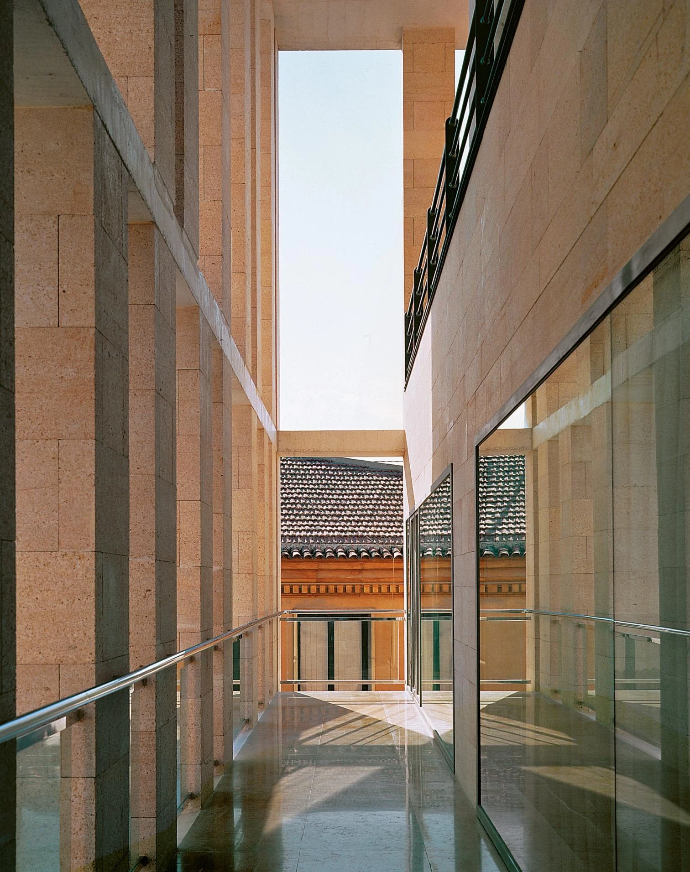
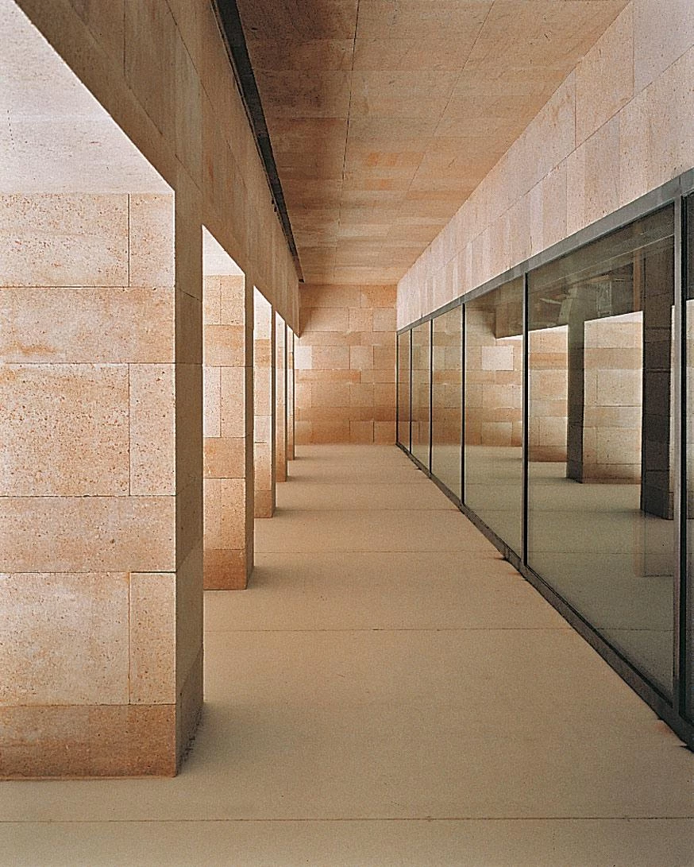
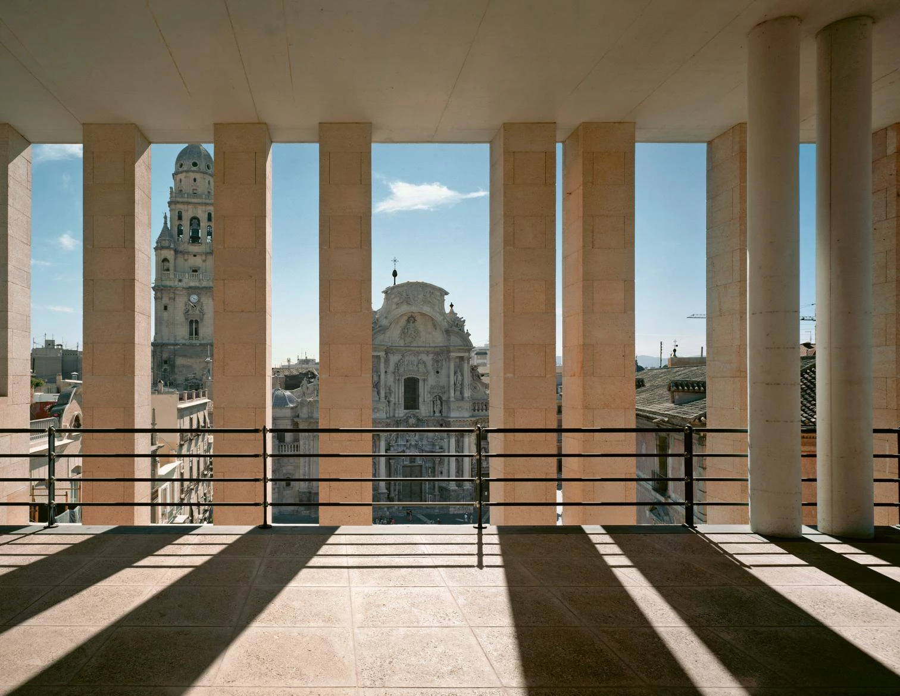
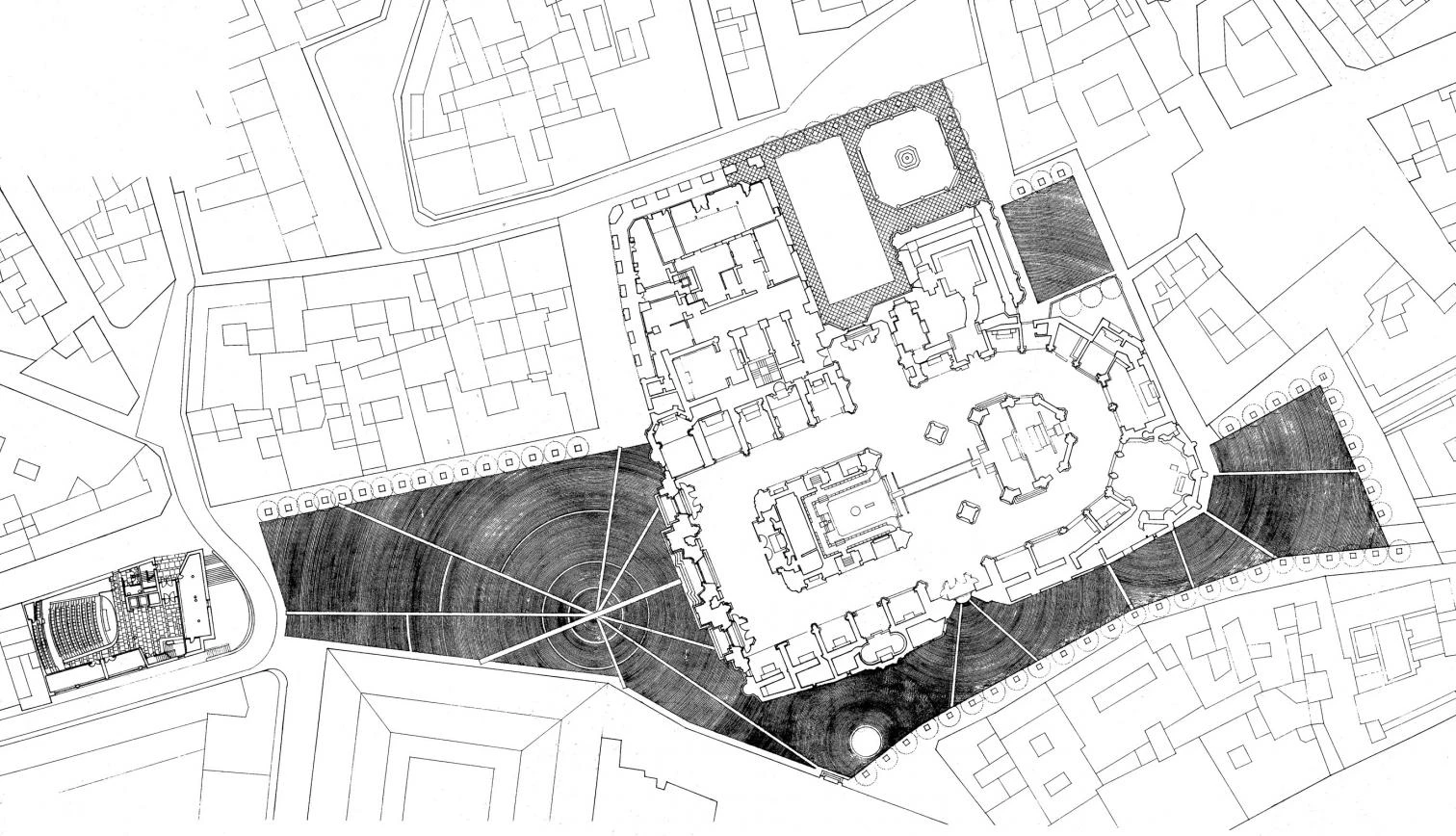
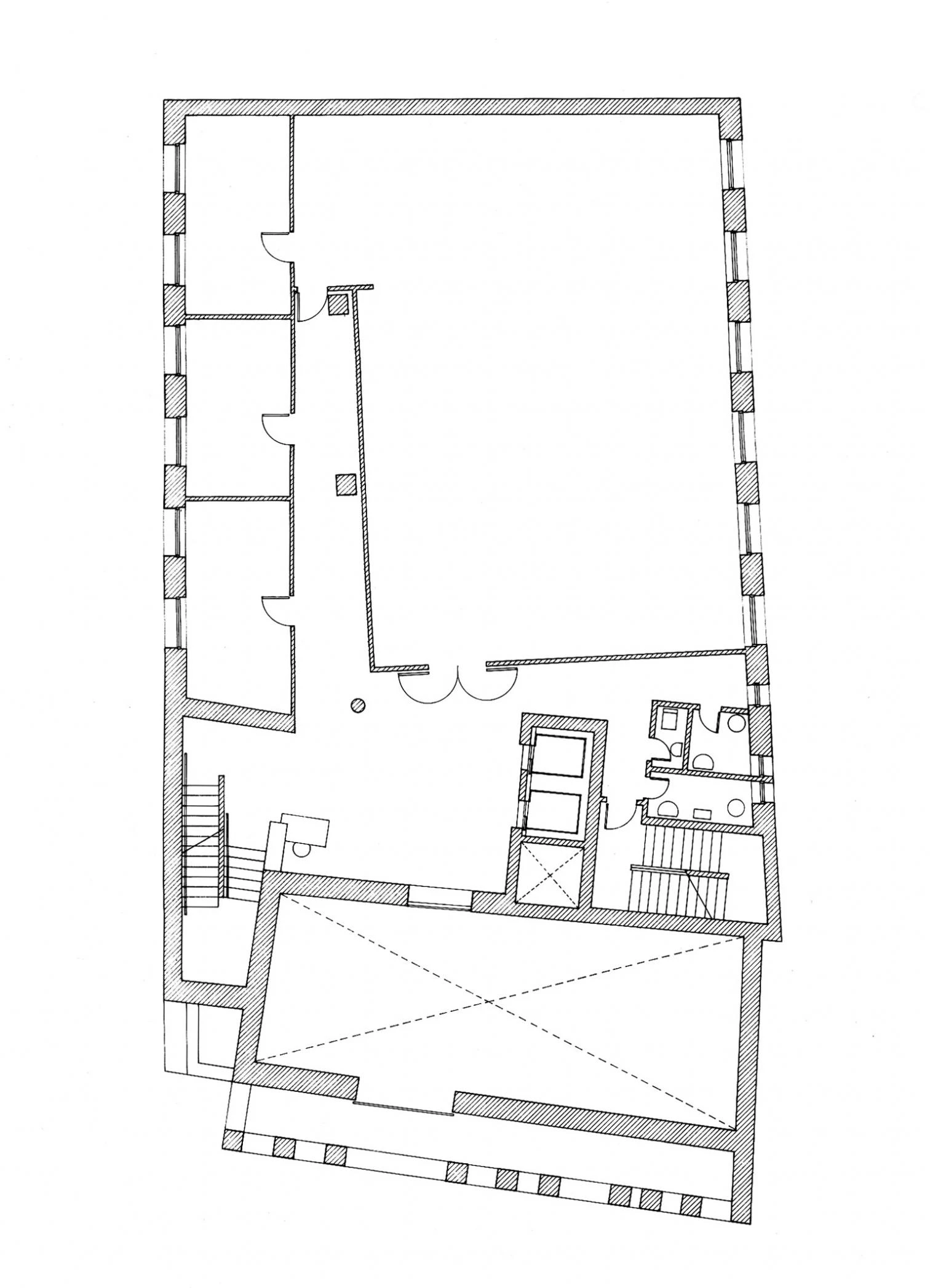
Second floor plan
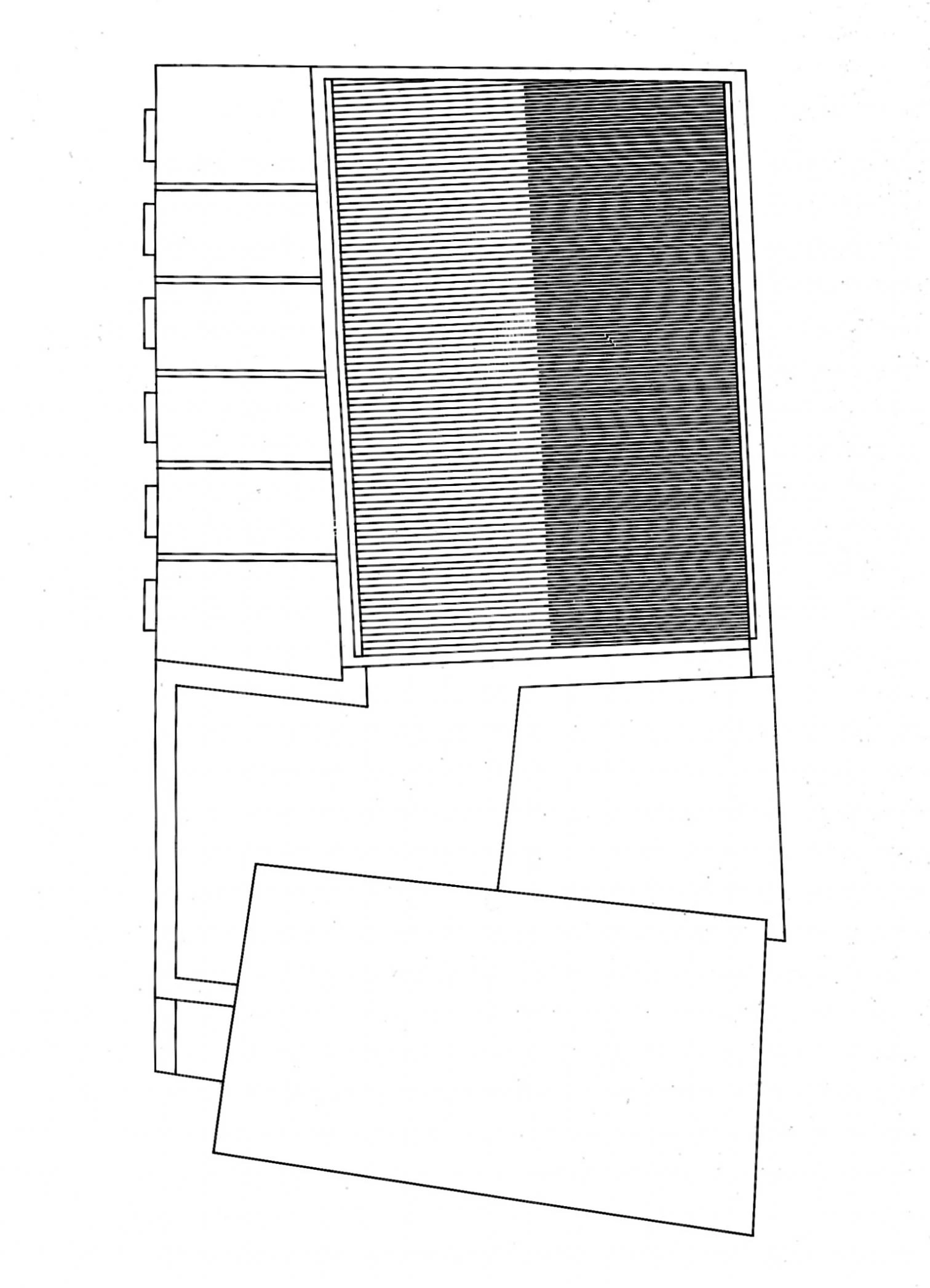
Roof floor plan
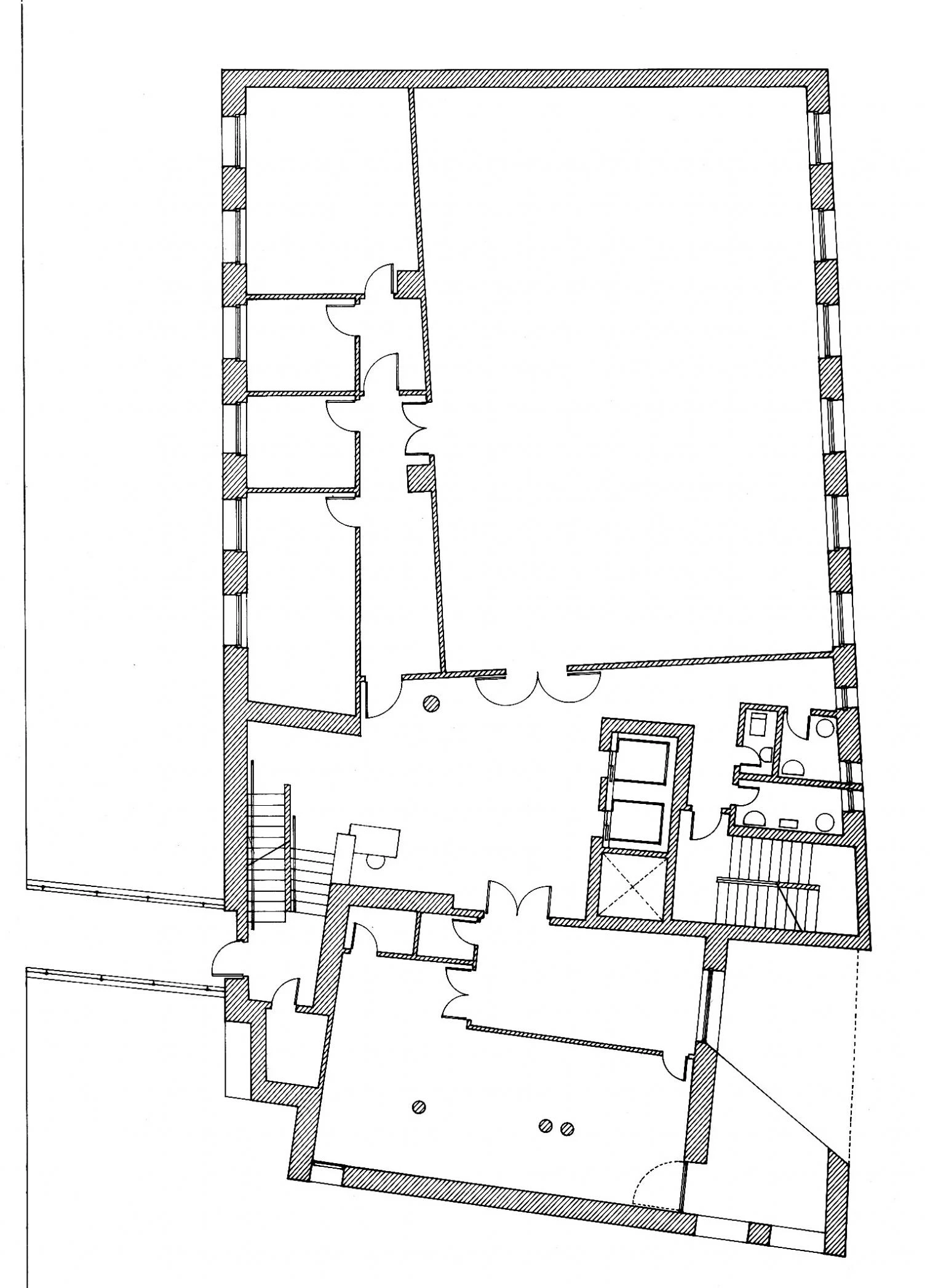
Mezzanine

First floor plan

Basement
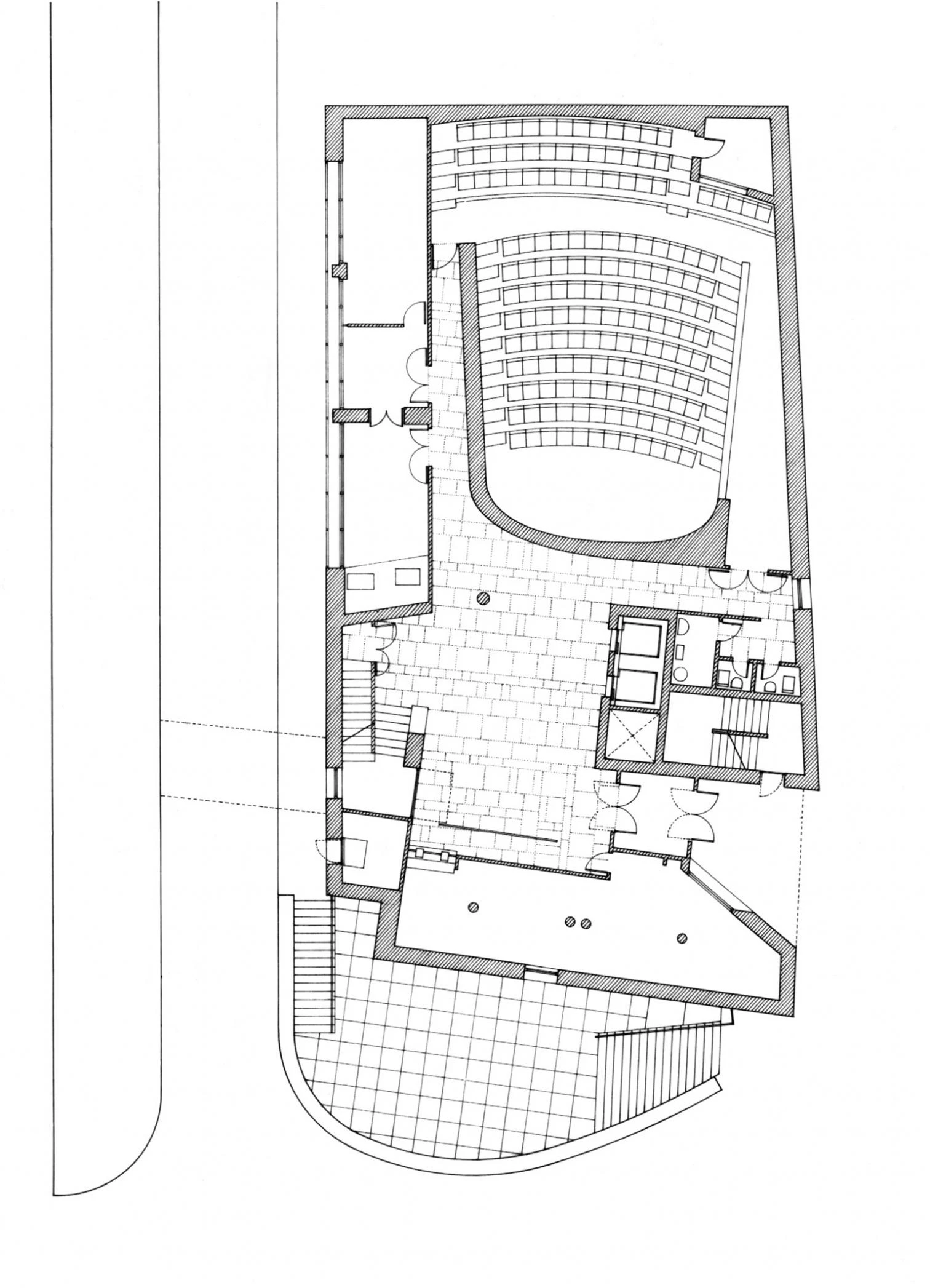
Ground floor plan
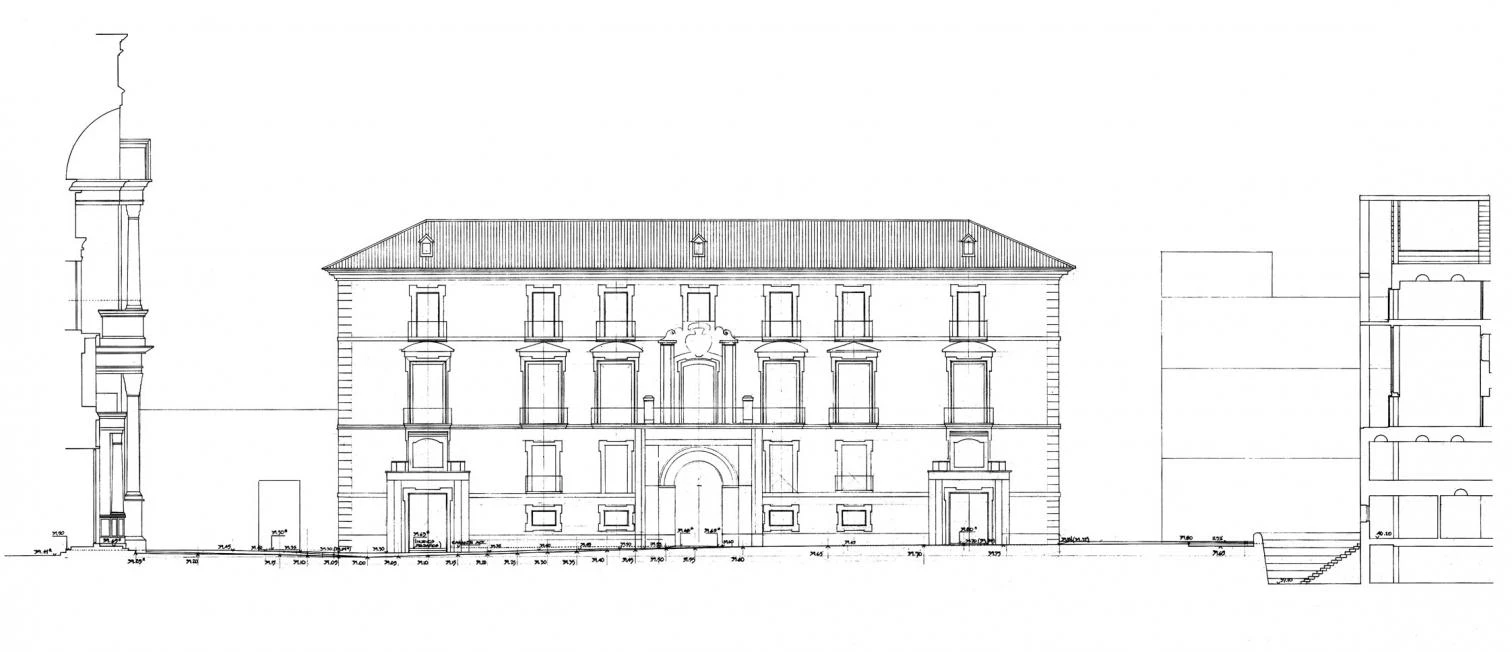
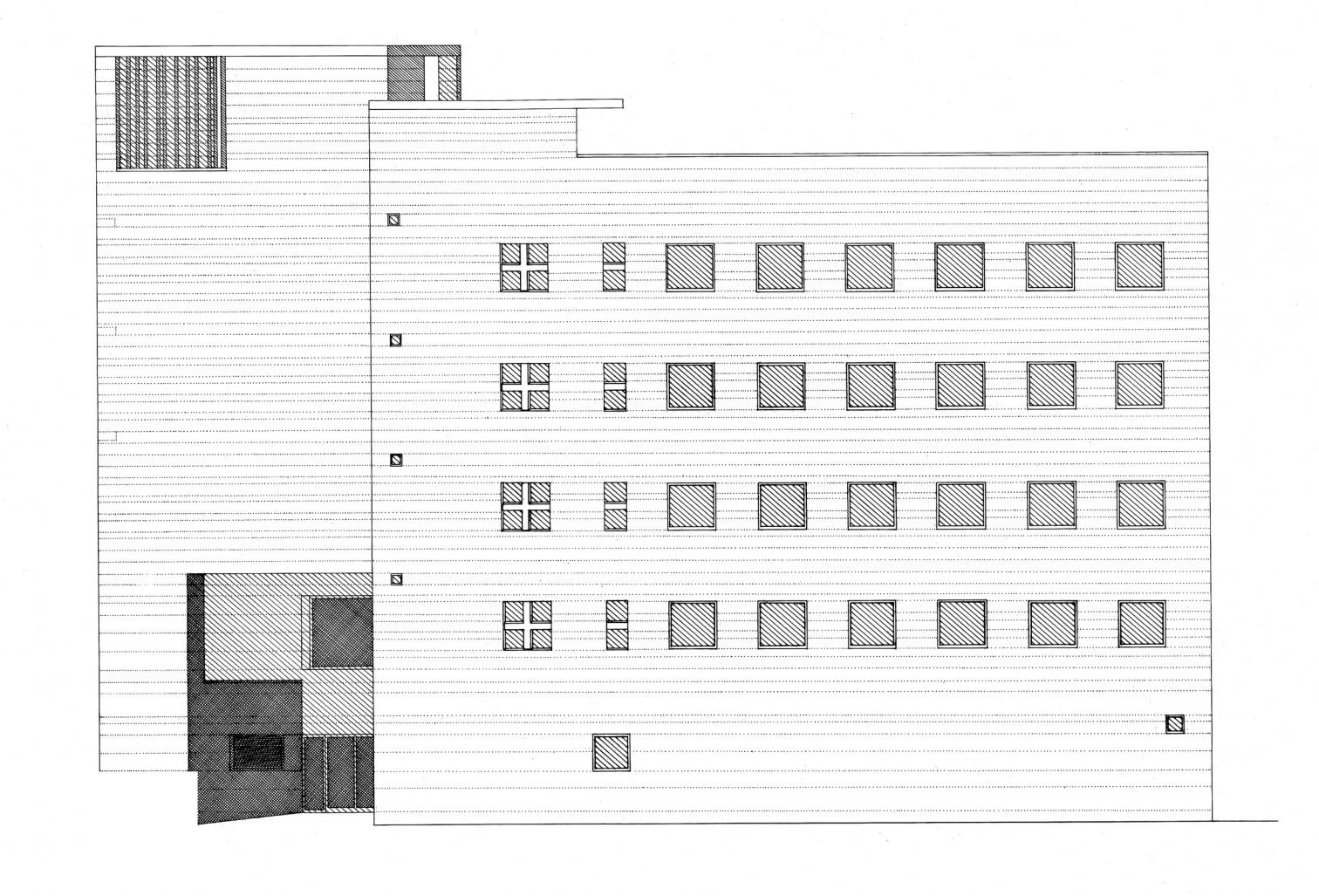
North elevation
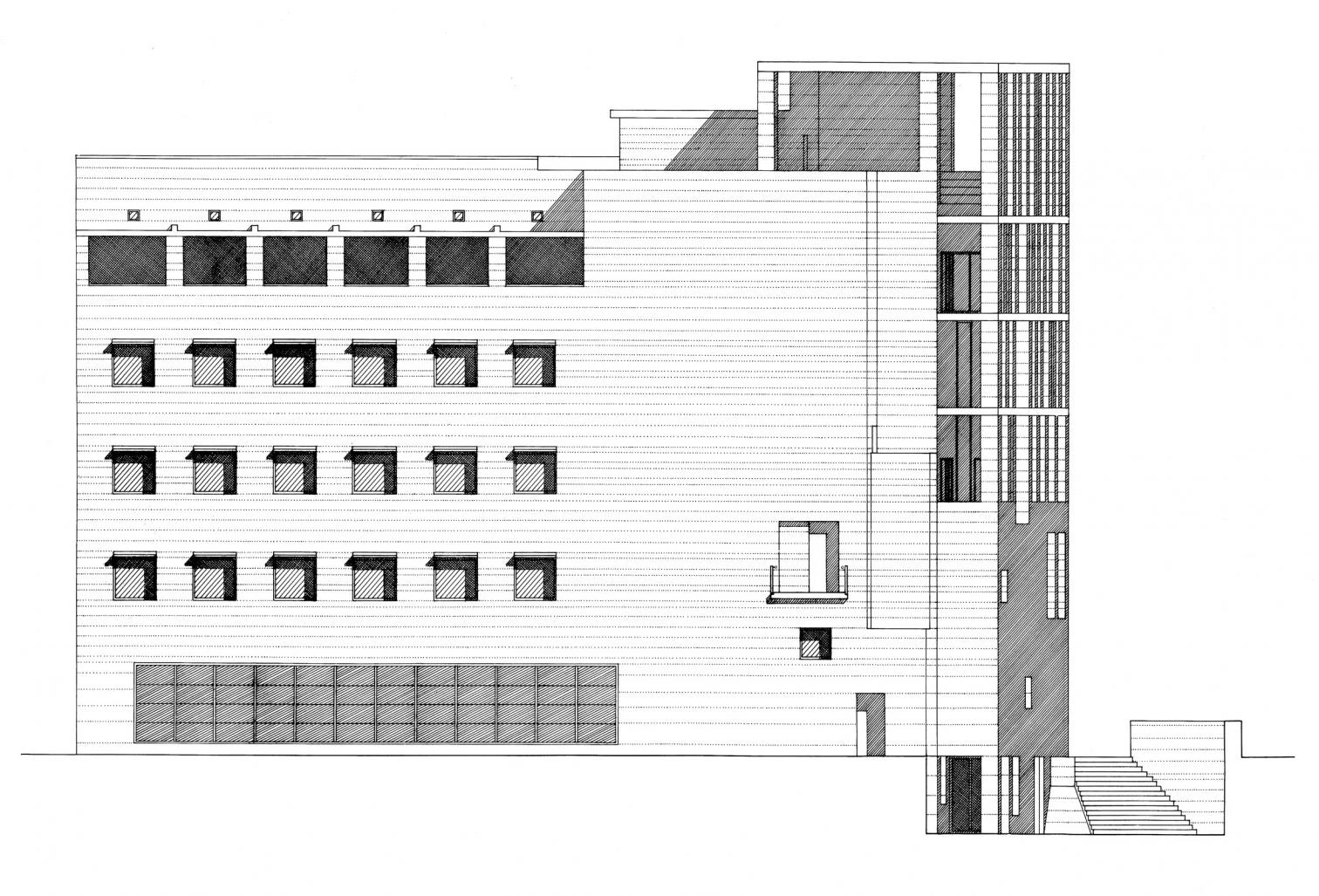
South elevation
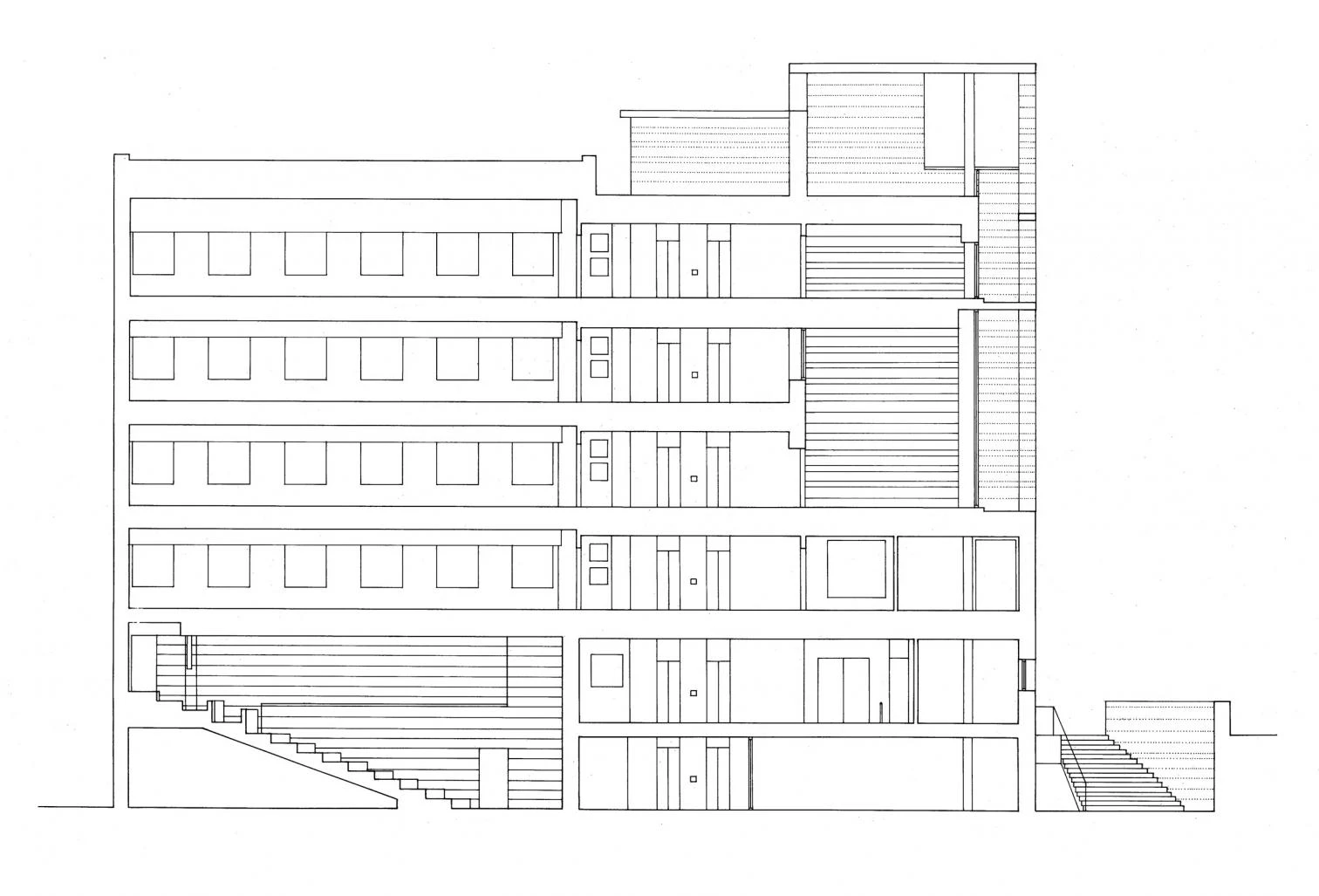
Longitudinal section
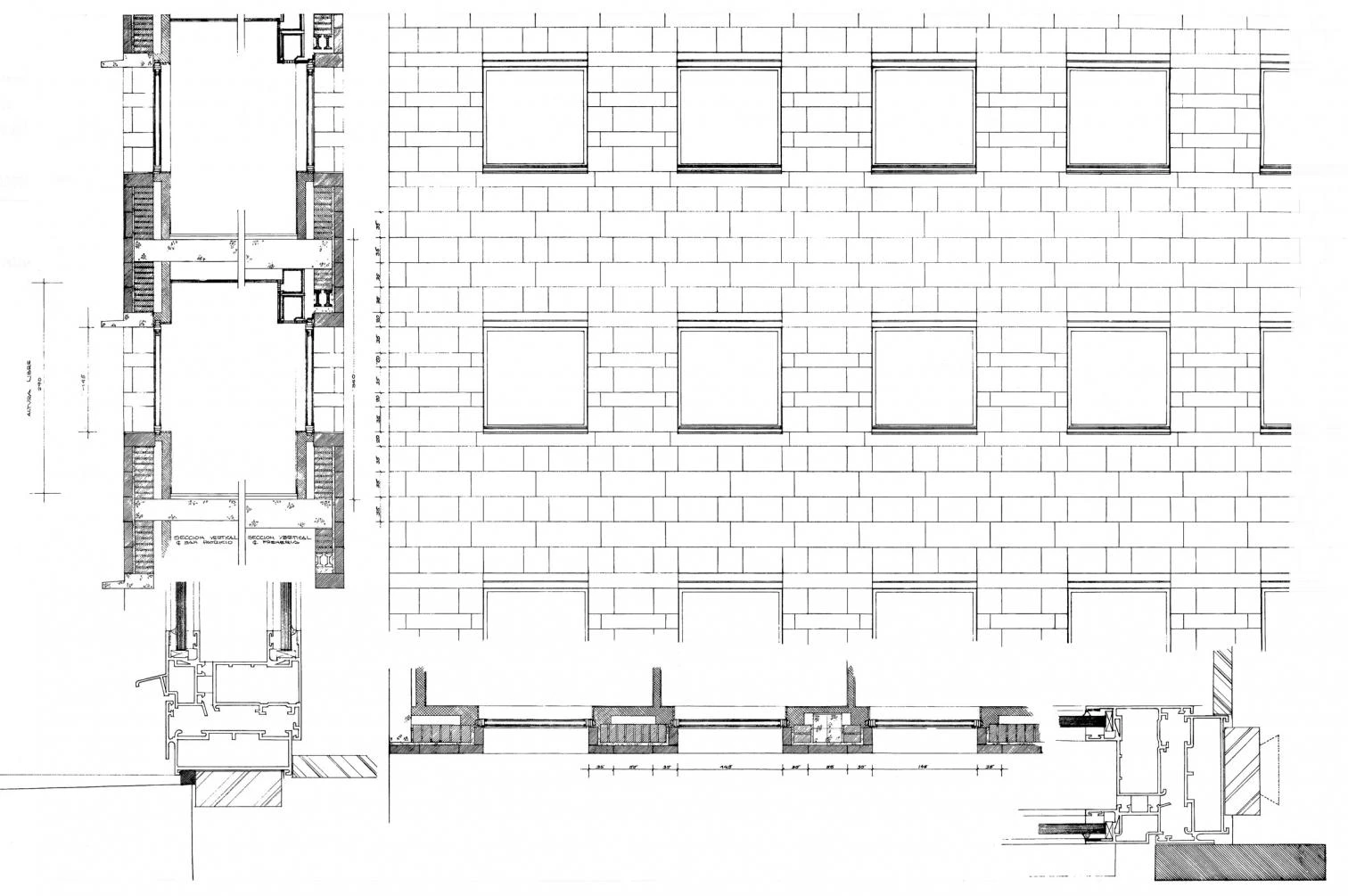
Window frame detail
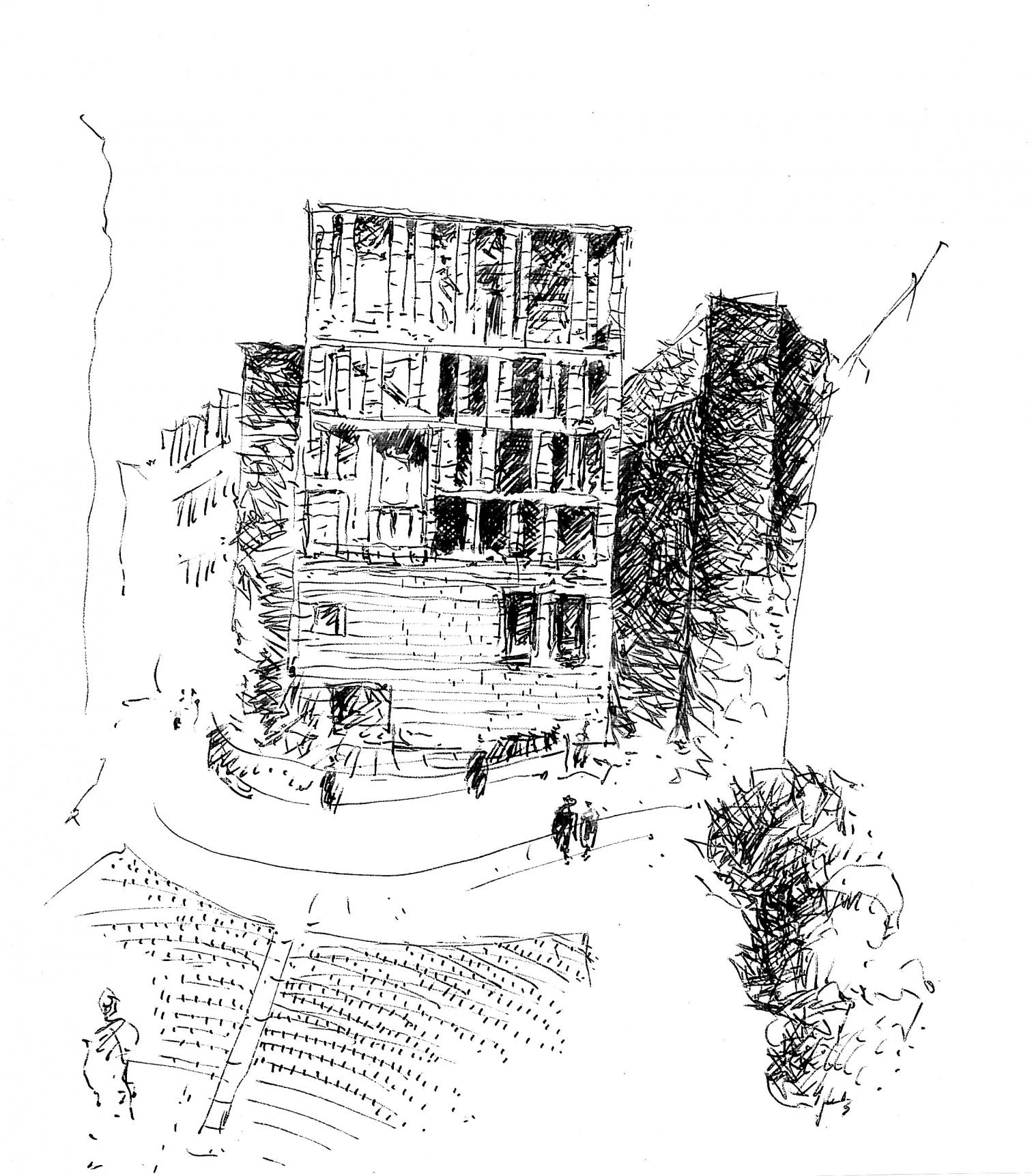
Cliente Client
Ayuntamiento de Murcia
Arquitecto Architect
Rafael Moneo
Colaboradores Collaborators
Javier Revillo, Michael Bischoff, Belén Hermida, Valeria Mazarakis (proyecto project); Belén Hermida, Francisco González Peiró (proyecto de ejecución working drawings)
Dirección de obra Site supervision
Rafael Moneo, Enrique Carbonell, Fernando Iznaola (arquitectos architects); Francisco González Peiró, Carlos Marín (aparejadores quantity surveyors)
Consultores Consultants
Mariano Moneo (ingeniero estructura structural engineering); JG Asociados (instalaciones mechanical engineering)
Contratista Contractor
Dragados (Comylsa)
Contratista Contractor
Dragados (Comylsa)
Superficie construida Built area
3.000m²
Fotos Photos
Duccio Malagamba, Michael Moran/OTTO, Roland Halbe

