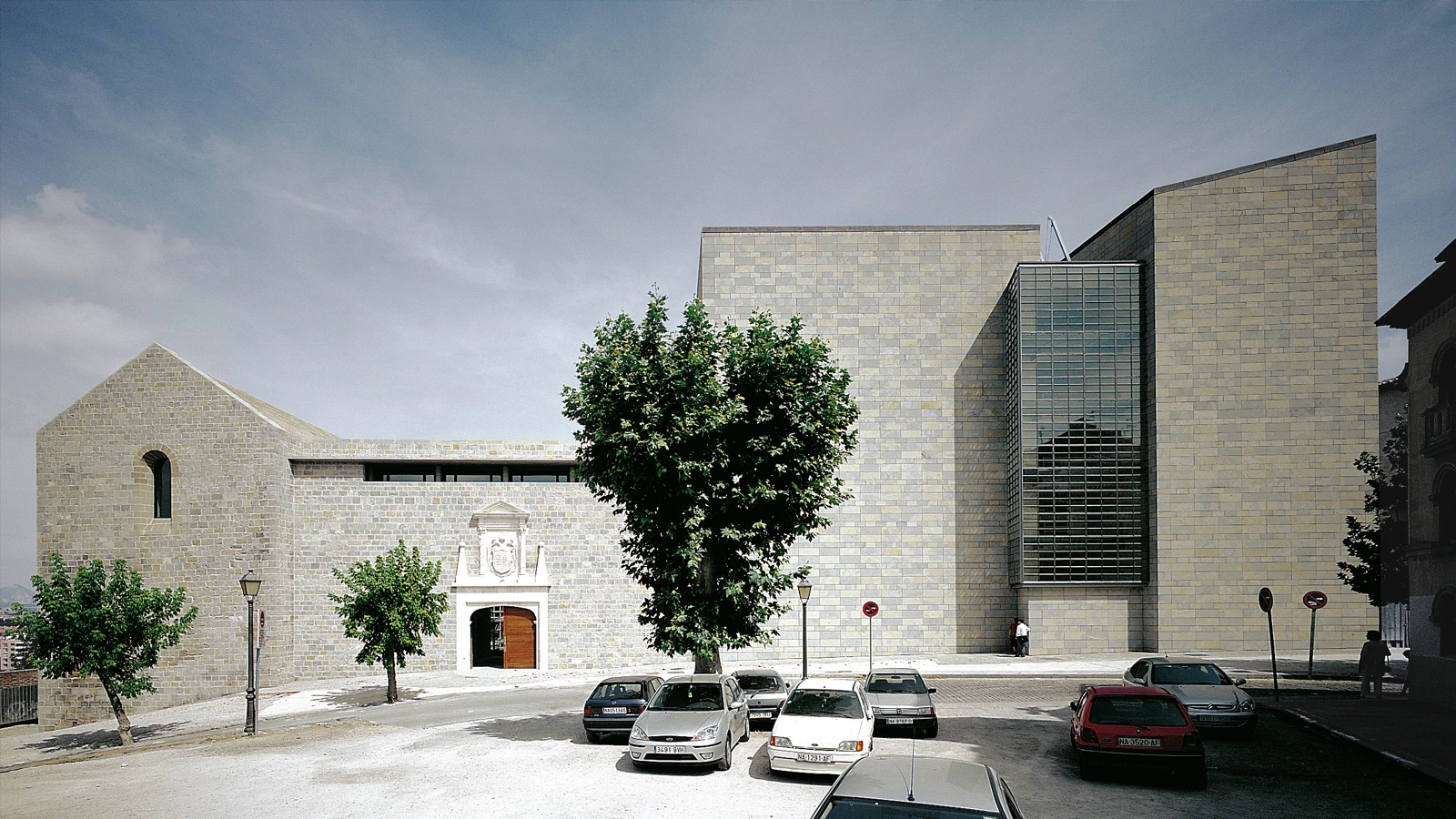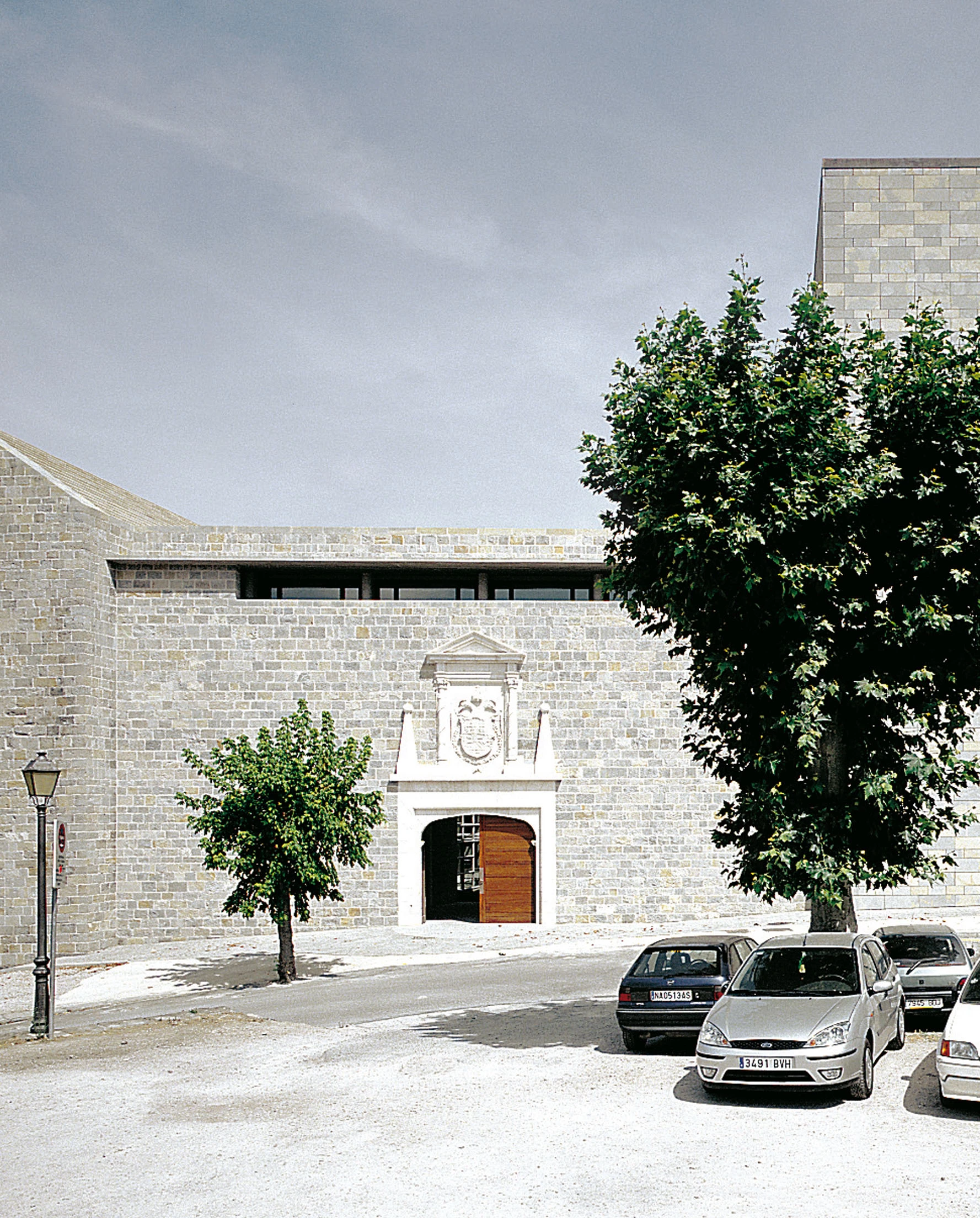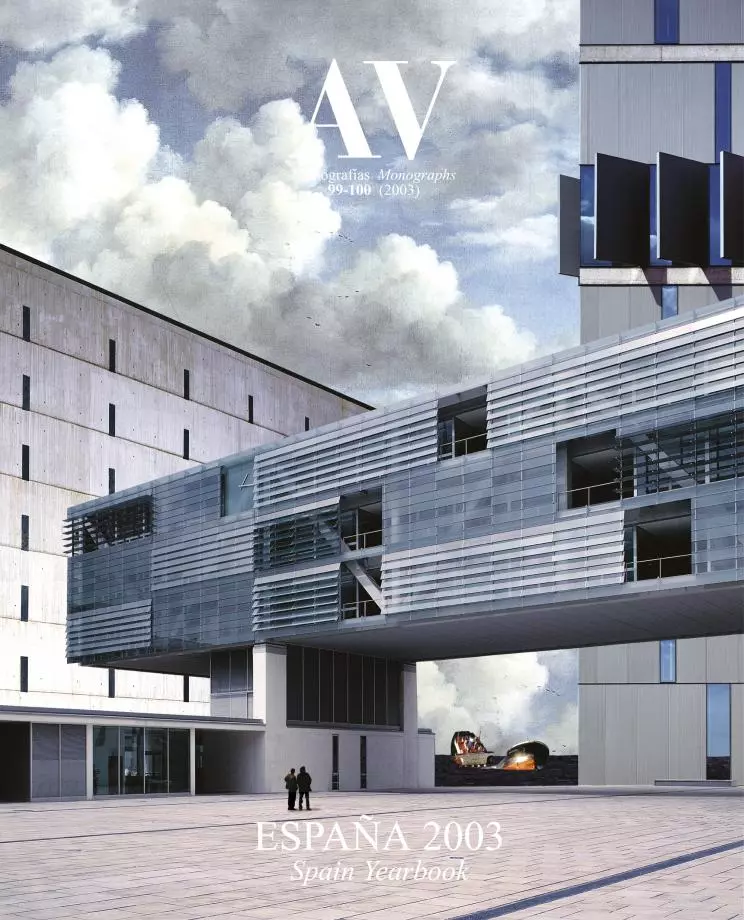General Archive of Navarra, Pamplona
Rafael Moneo- Type Administration building Refurbishment Institutional
- Date 2002
- City Pamplona
- Country Spain
- Photograph César San Millán
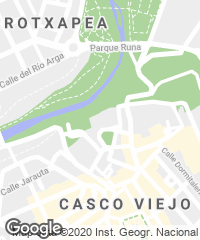
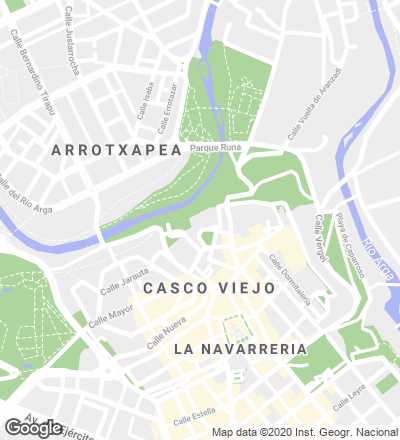
In one of the highest areas of Pamplona’s plateau, Sancho el Sabio ordered the construction in the 12th century of the Palace of the Kings of Navarra, which stands out against the profile of a city whose border is defined by the wall and defense fortress over the meanders of the Arga river. Only the north and west bays remained from the old building, which have been extended with new buildings for the General and Royal Archive of Navarra.
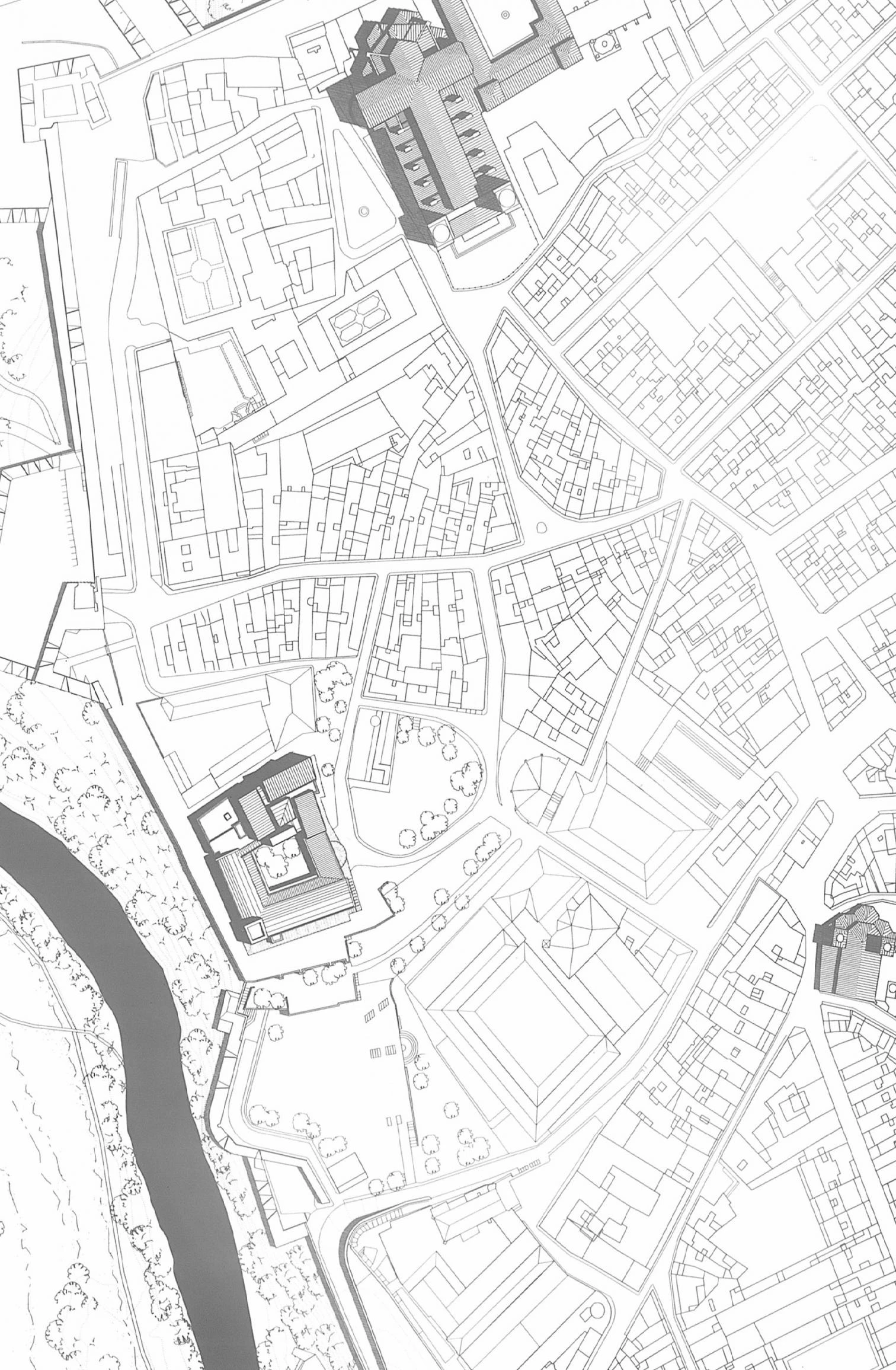
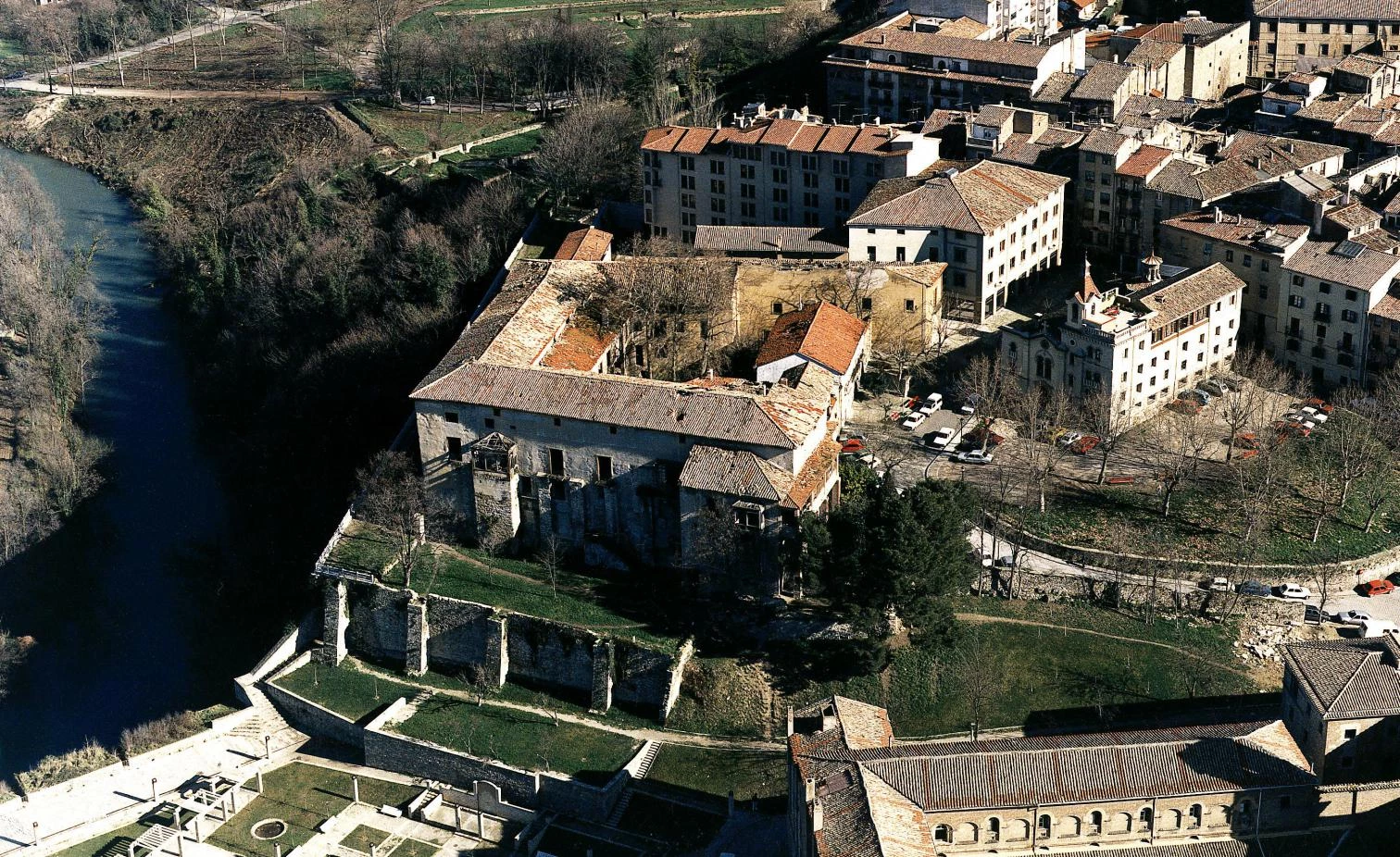
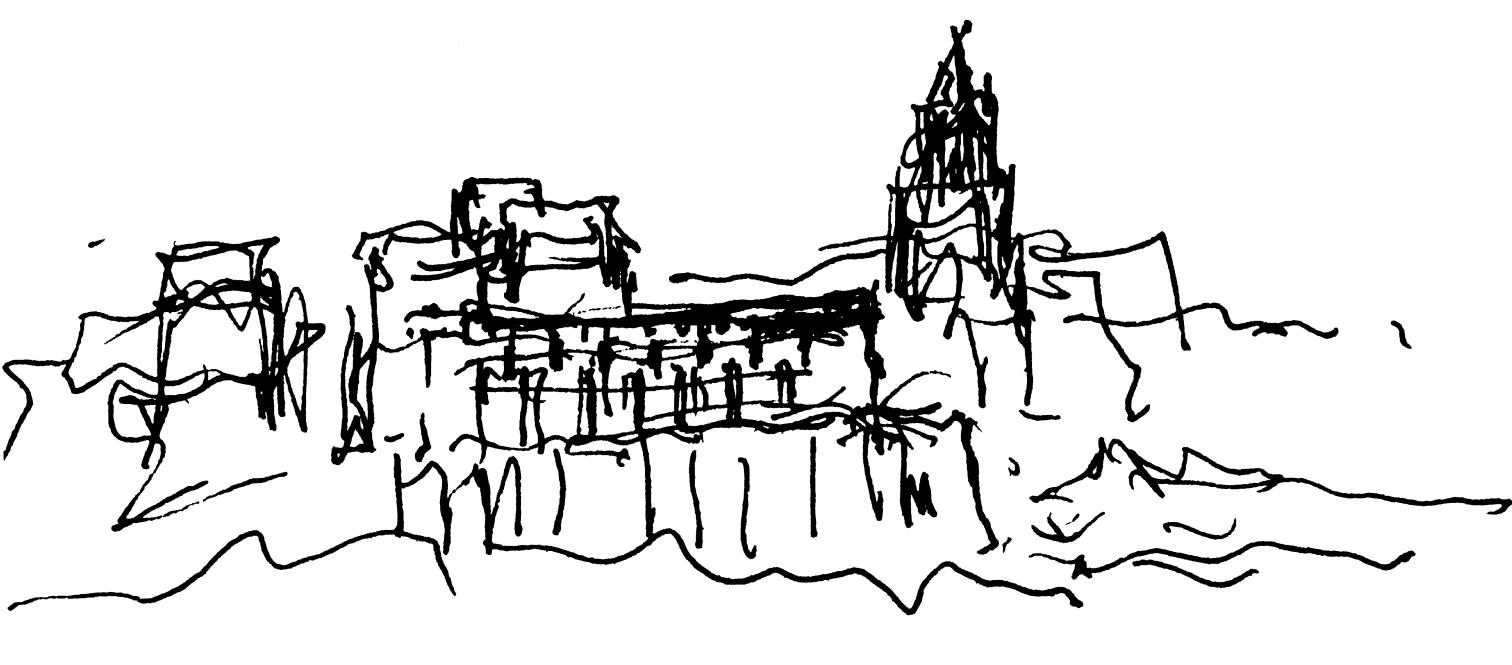
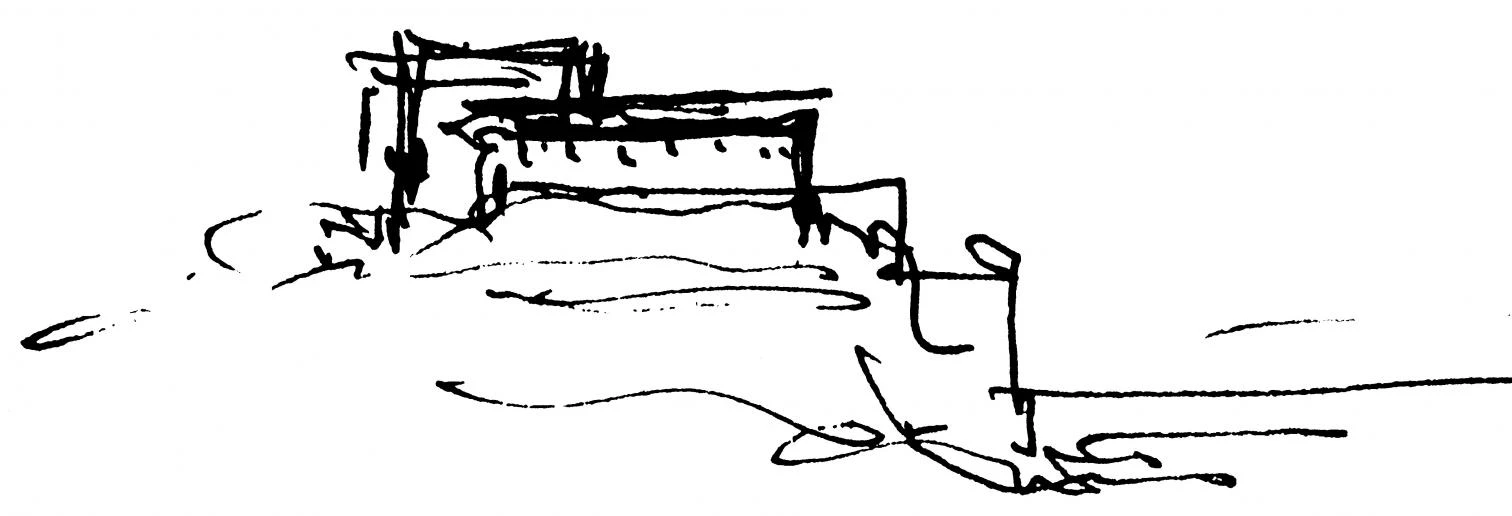
The distinction established by the program between service areas on the one hand and archive areas on the other has been made to coincide with the physical reality of the project, in such a way that the old building houses the academic and administrative activities and the new construction, the archive-chambers. The access to the complex – through what used to be the gate on the south wall – places the visitor in the recovered area, that is, the north and west wings of the old palace and the cloister between both. The north wing – with an early Gothic vaulted hall that remains practically intact –houses a reading room, offices and meeting rooms, while the west wing houses the lecture hall and a library for researchers
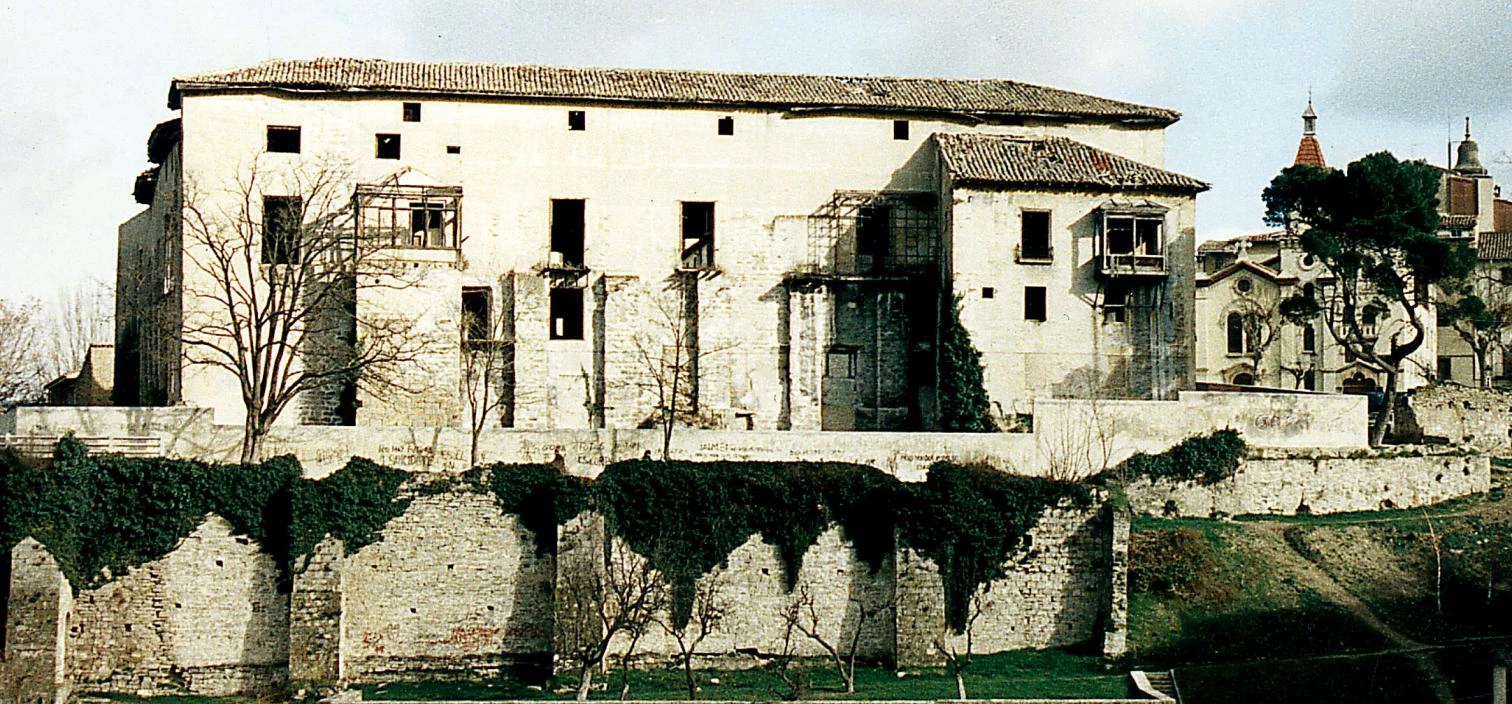
On the highest area of Pamplona’s plateau, the new and the old construction form one complex, defining the borders of the city with the same character of autonomous precinct that the old Palace possessed.
The two elements which have kept their old configuration are the vaulted hall and the cloister. The former, used for temporary exhibitions, is flanked to the north by a sunken courtyard that protects it from the exterior. The cloister, with all the old pilasters and with a careful treatment of the gardens and paving, is glazed with a curtain wall lightened by a stainless steel structure. The rest of the existing construction was unusable, so the remains were preserved accentuating their edges between the new stone masonry, close to what it used to be.
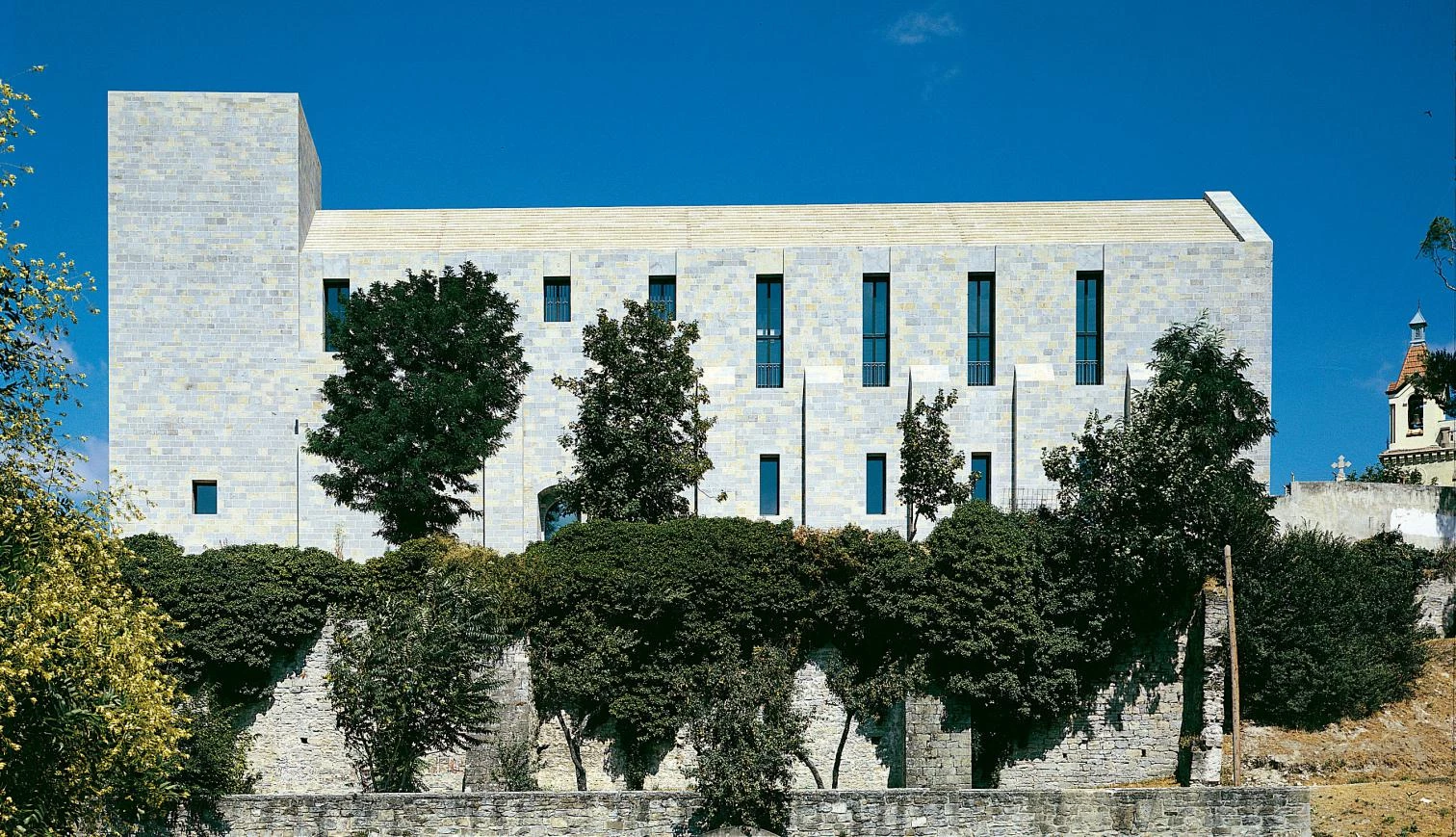
With the walls limiting two of its sides, the adaptation to the nearby buildings on the other two has been especially important. The stone (old and new) materially defines an intervention that pays heed to the demands of history.
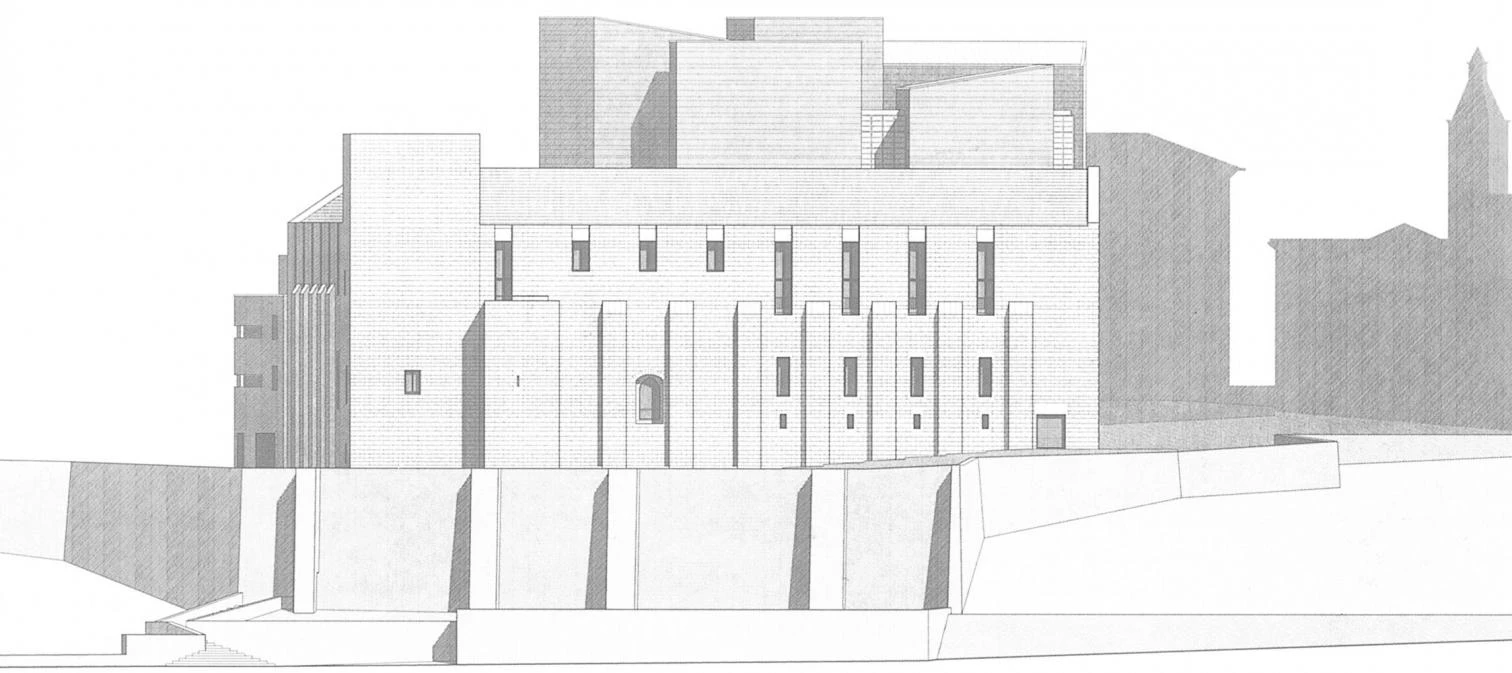
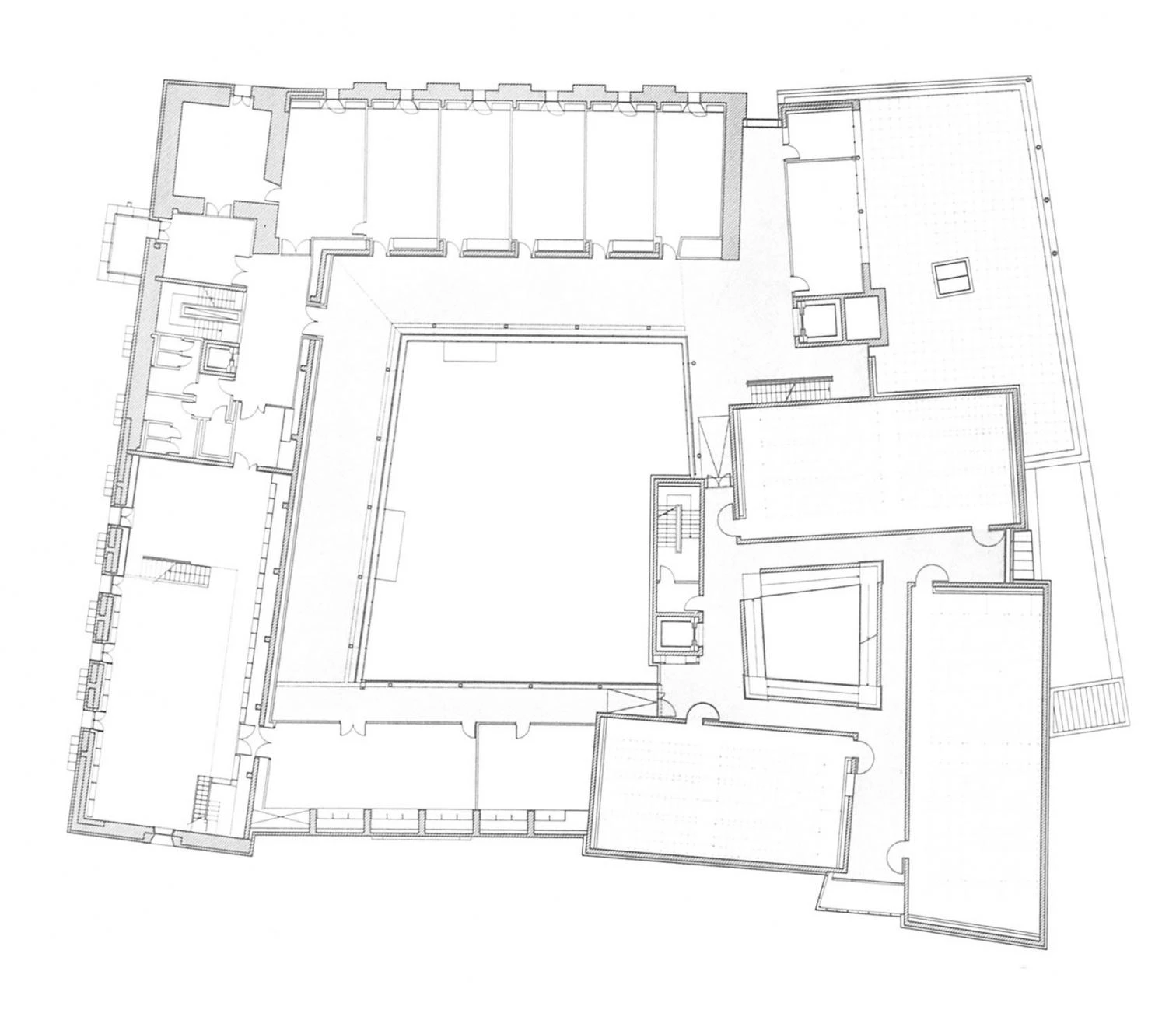
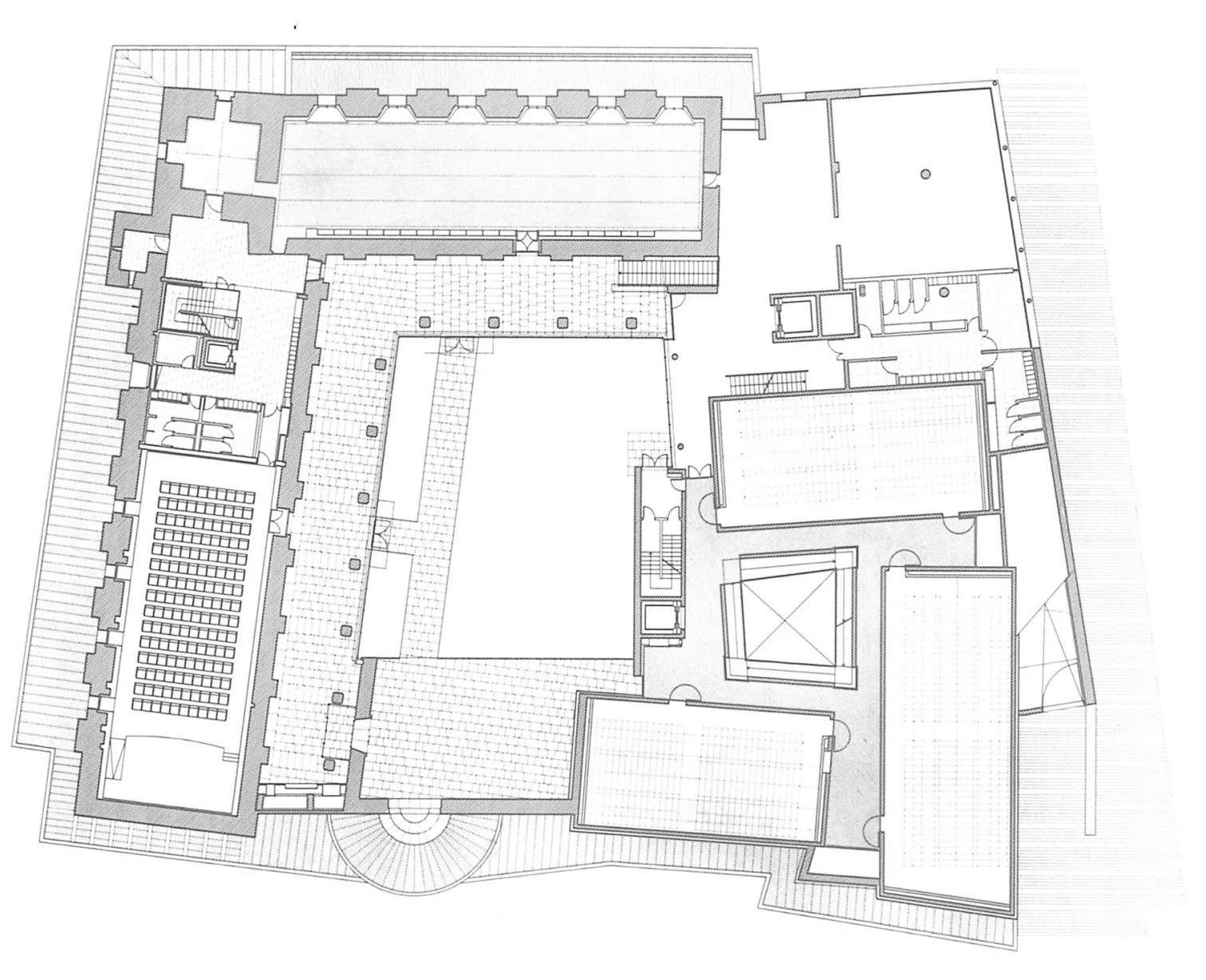
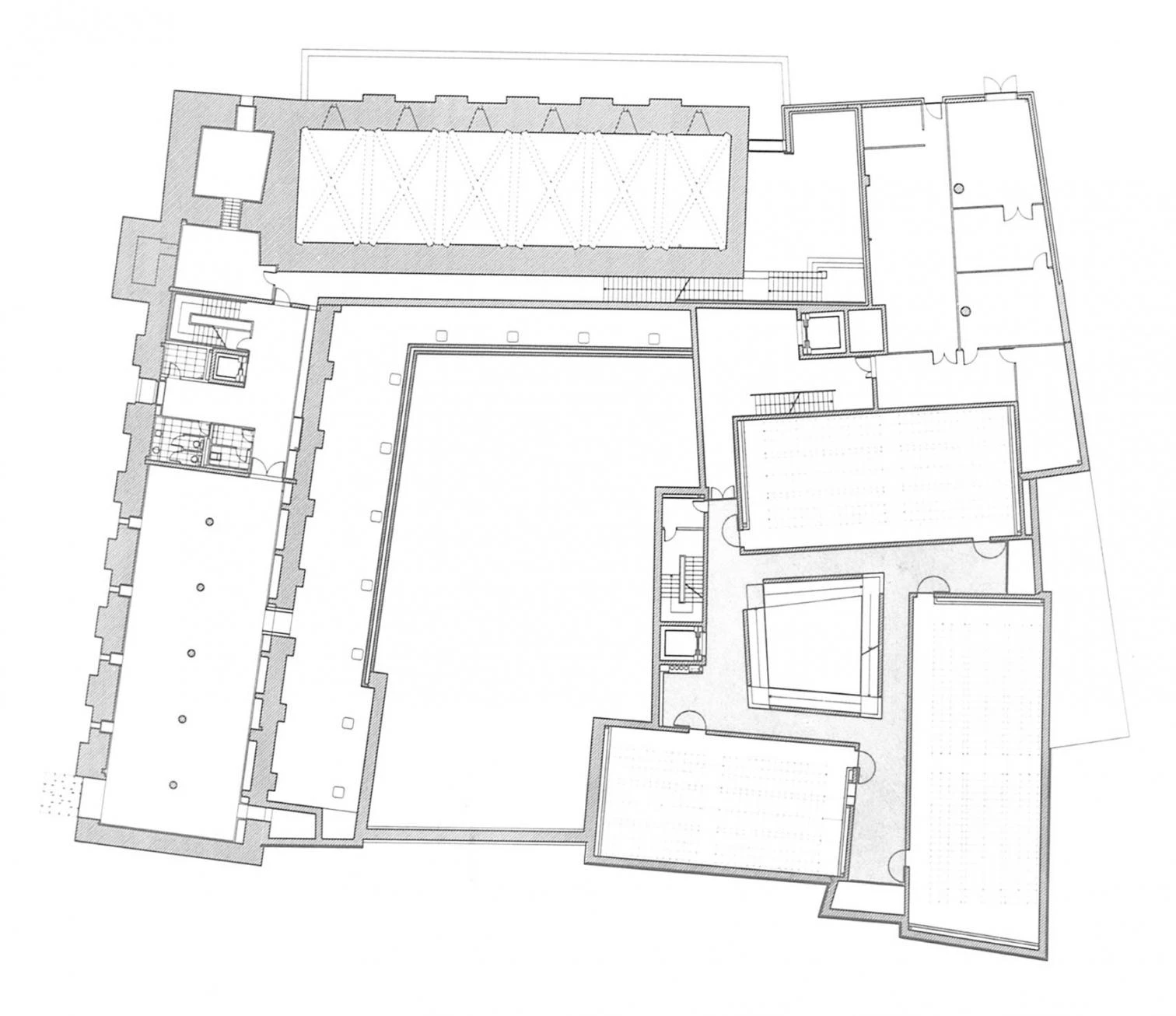
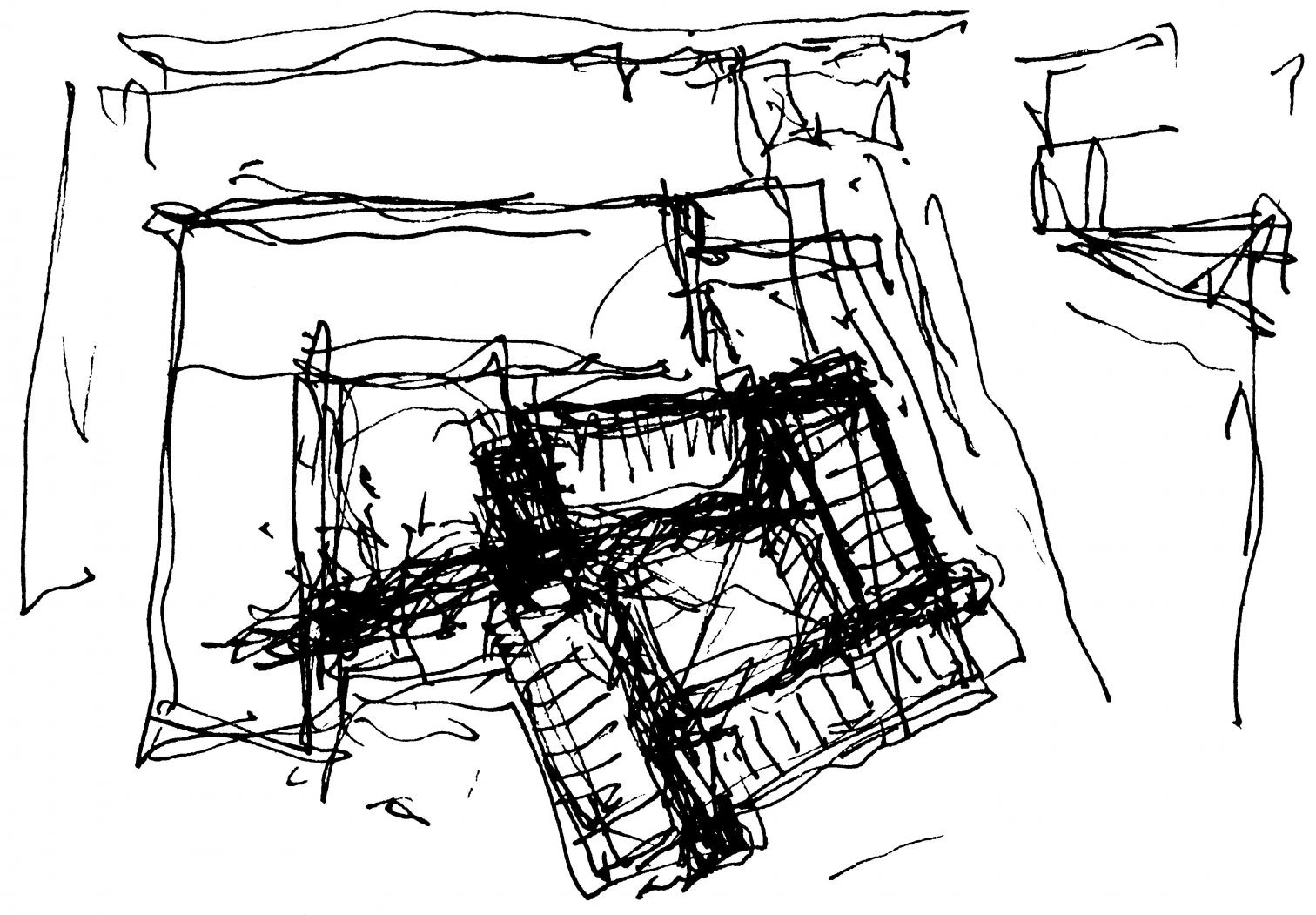
An element of transition between the archive tower and the two wings of the Palace, the cloister maintains the pilasters just as they were: next to them, a curtain wall brings the necessary light into the new halls.
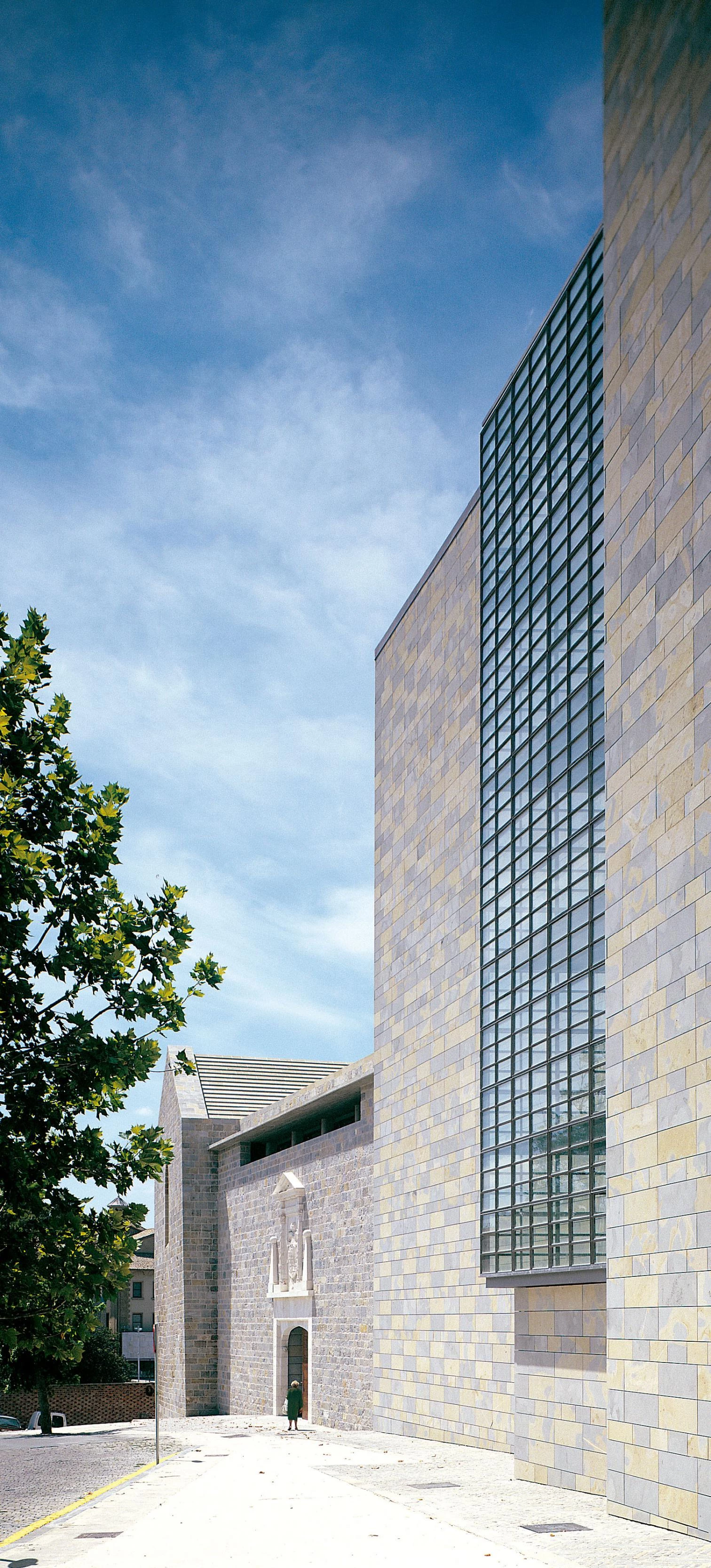
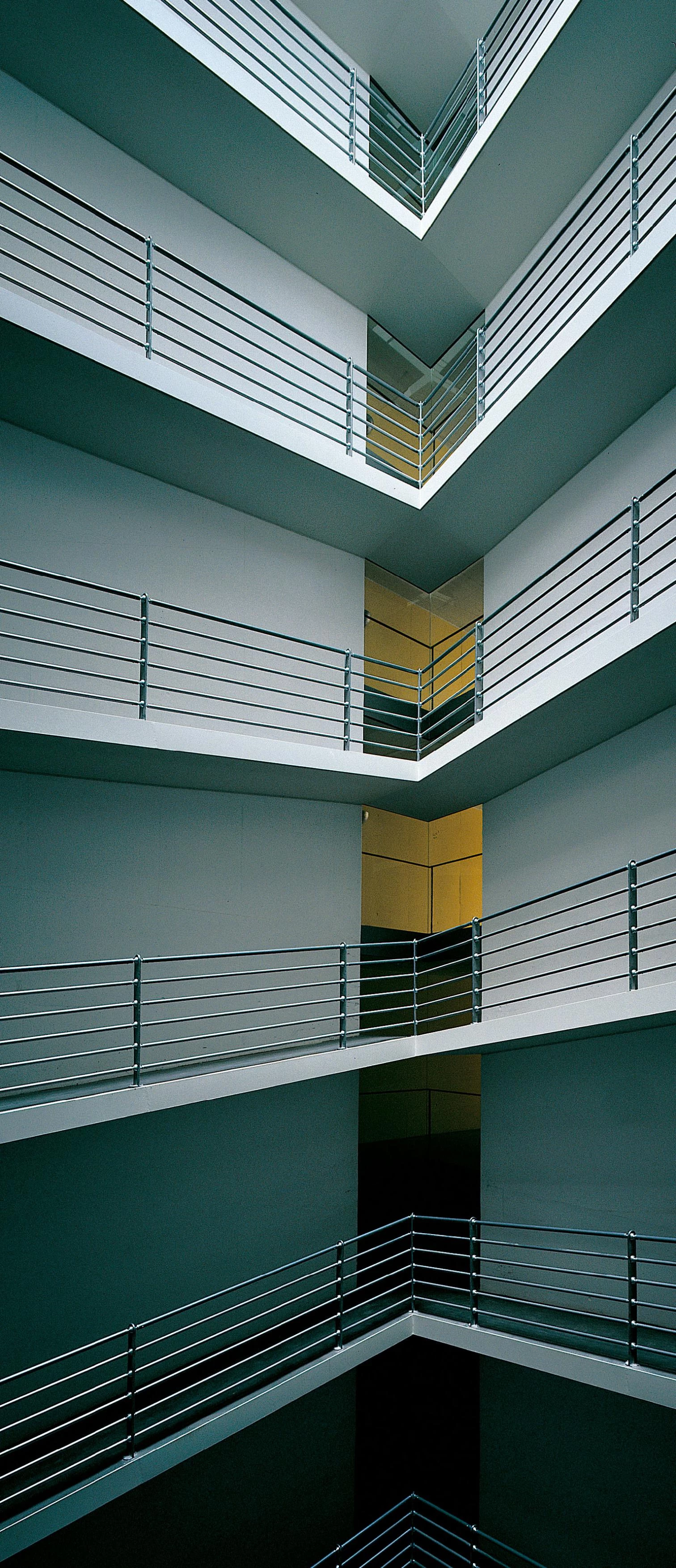
This treatment of the existing structures strongly contrasts with the new construction, of reinforced concrete and stone veneer, that takes up the southeast angle. With its eleven floors, the storage tower or ‘new tower of homage’, goes up fragmented into three pieces to avoid the problems that may arise from the concentration of documents: a 20 x 8 meter module allows storage with a system of movable bookcases. The three volumes or archive-chambers are arranged around a squared central courtyard with toplight, they are connected to one another by a ramp that runs along the interior, and to the cloister by a core of vertical communications.
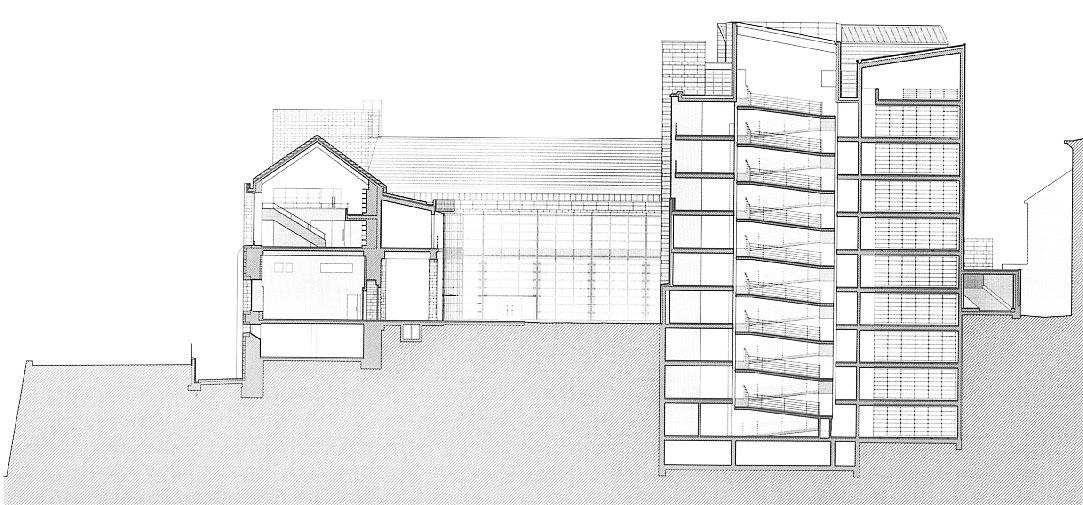
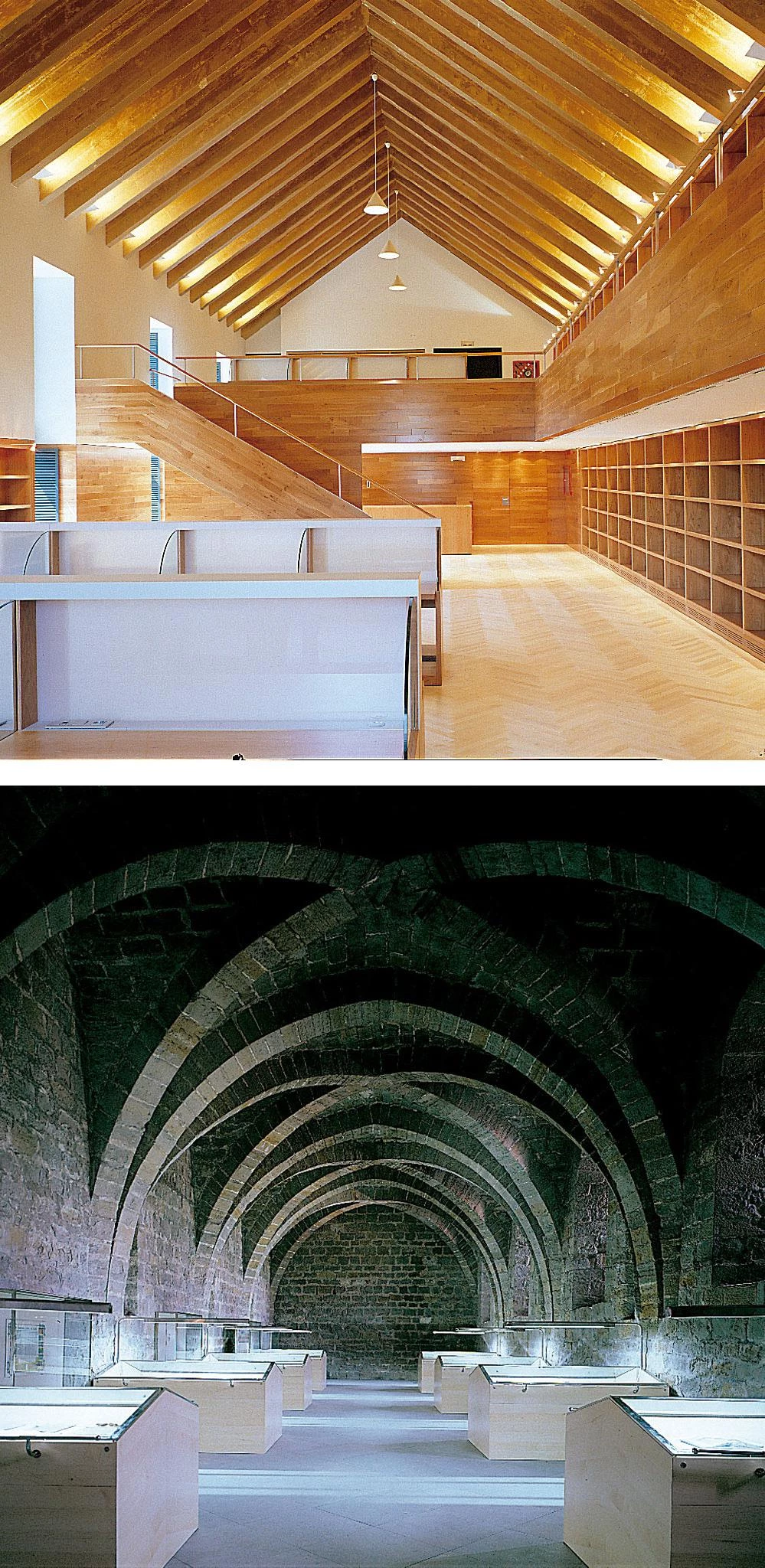
The reading rooms, the lecture hall and the research library are located in the two wings of the Palace (top). The early Gothic hall (above) has been renovated to house temporary exhibitions.On the southeast angle and to avoid the problems related to the vast amount of archives, the storage tower is divided into three pieces connected by a ramp that stretches along the interior of a covered courtyard.
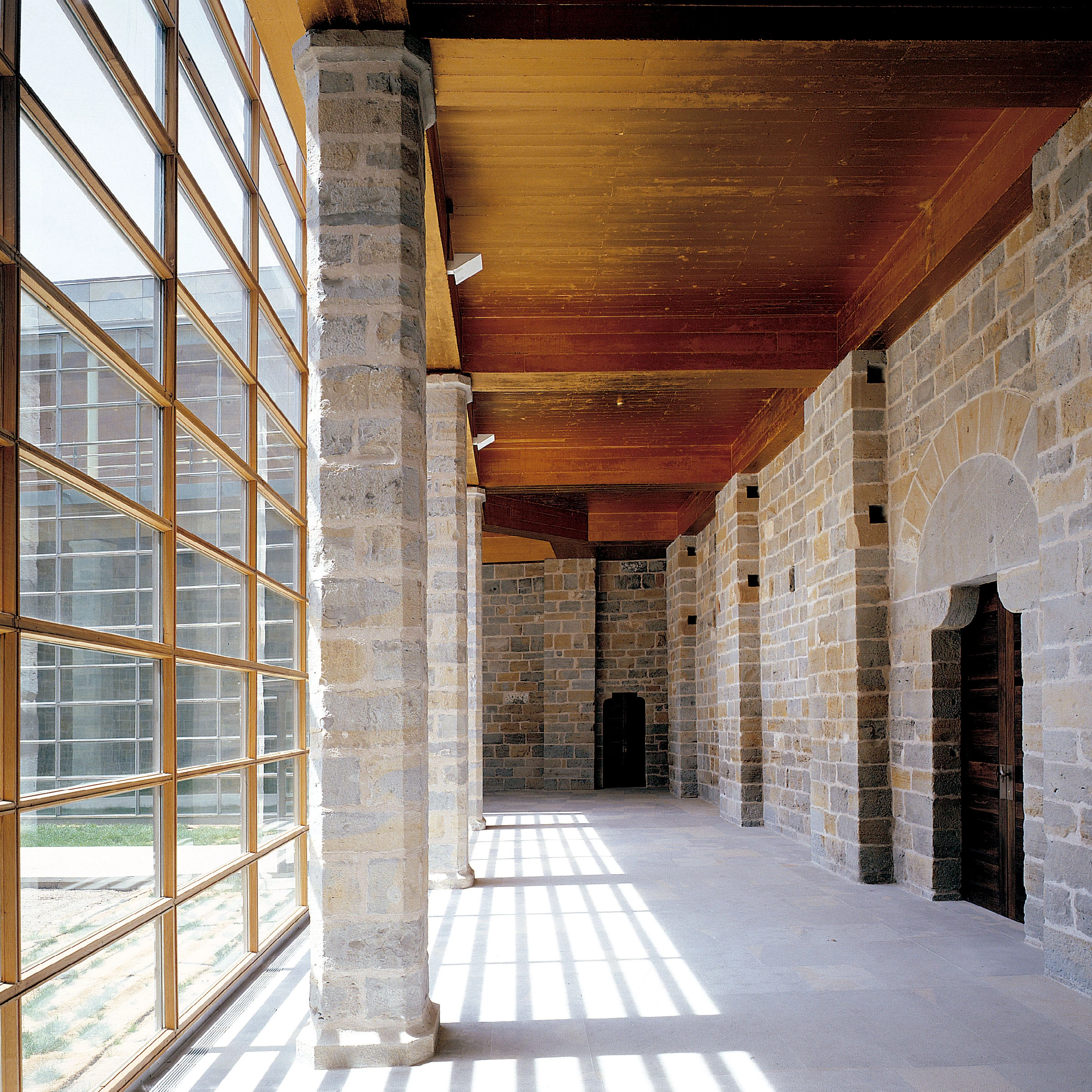
Cliente Client
Gobierno de Navarra, Institución Príncipe de Viana
Arquitecto Architect
Rafael Moneo
Colaboradores Collaborators
Francisco González, Christoph Schmid, Eduardo Miralles, Juan Rodríguez-Villa, Borja Peña, Jacobo García-Germán, Fernando Iznaola, Carla Bovio, Sebastián Guivernau
Consultores Consultants
NB 35, Jesús Jiménez (estructura structure); I y S Iturralde y Sagüés (instalaciones mechanical engineering)
Contratista Contractor
Copisa
Fotos Photos
César San Millán; estudio Rafael Moneo (estado previo previous state)

