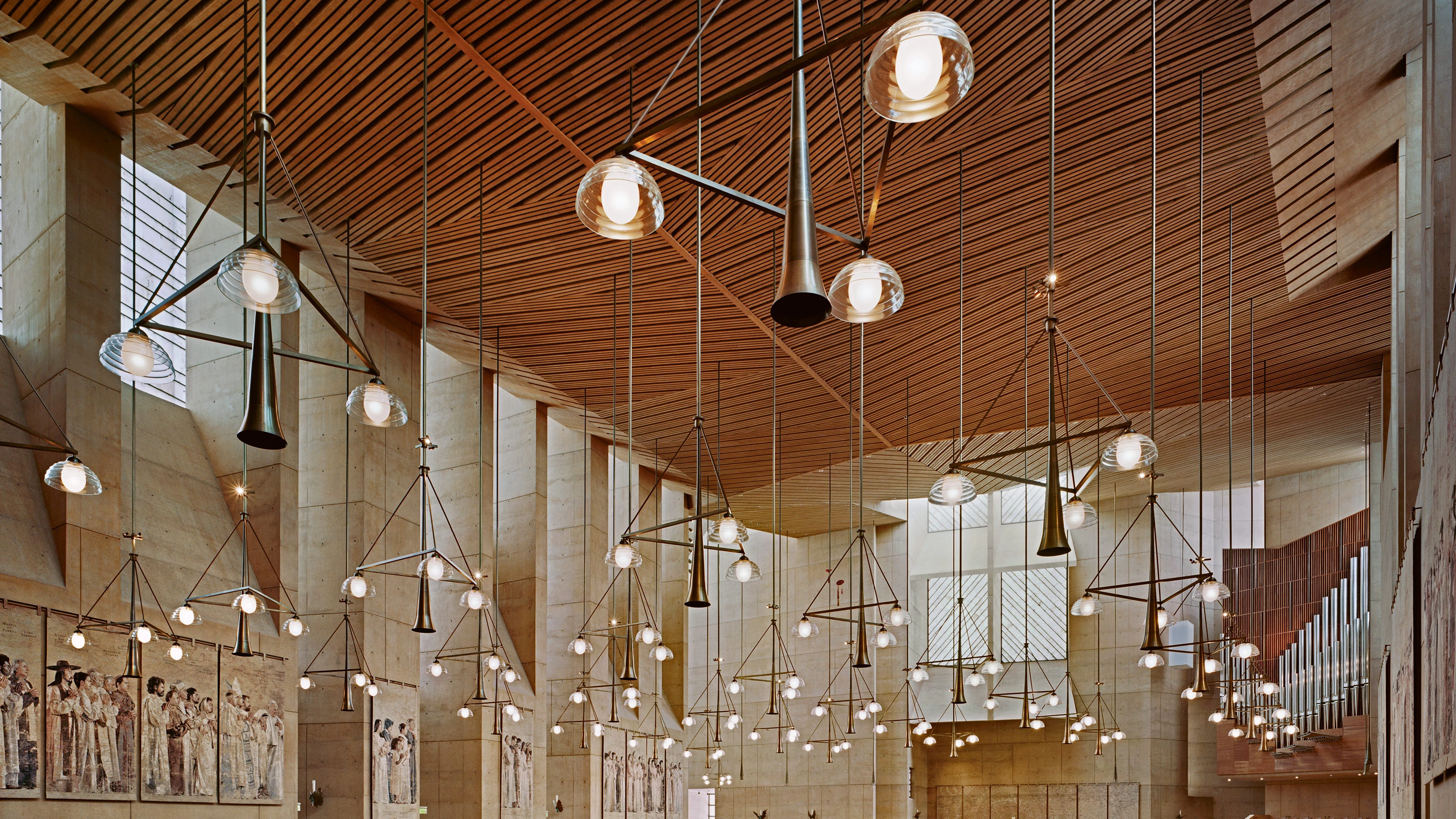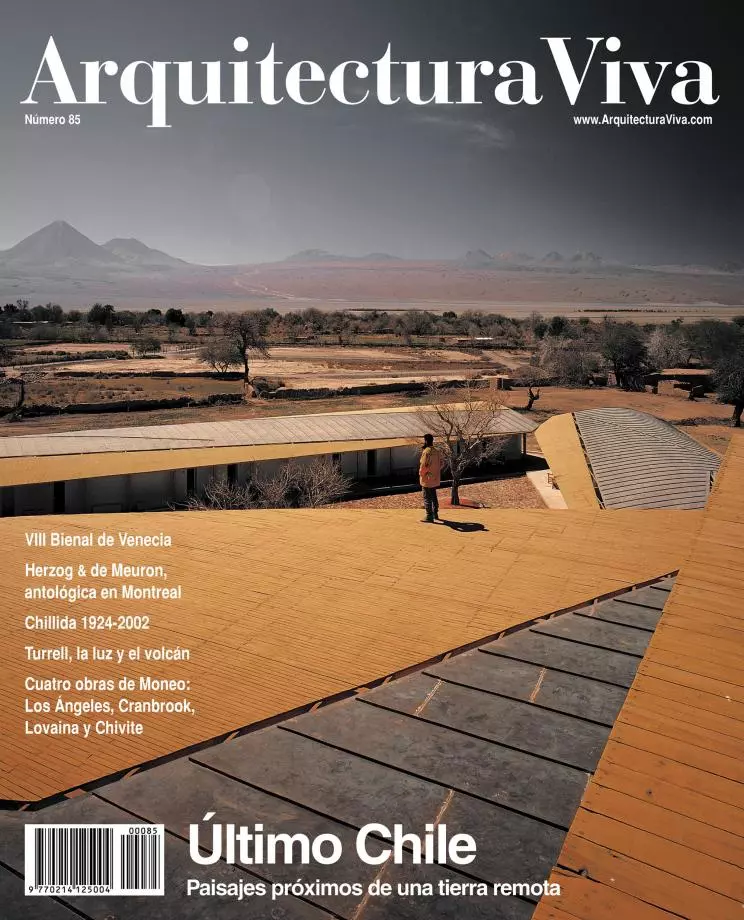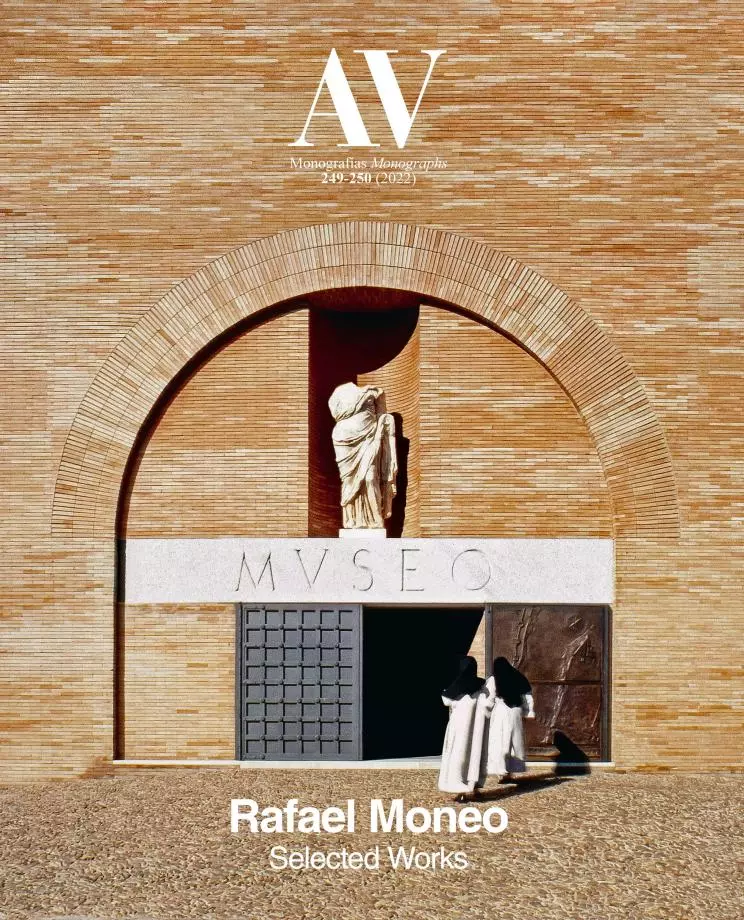Cathedral of Our Lady of Los Angeles
Rafael Moneo- Type Religious / Memorial Cathedral Place of worship
- Material Concrete Alabaster
- Date 1996 - 2002
- City Los Angeles
- Country United States
- Photograph Duccio Malagamba Michael Moran (OTTO) Grant Mudford Roland Halbe
- Brand Arup
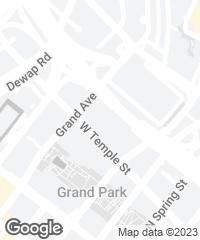
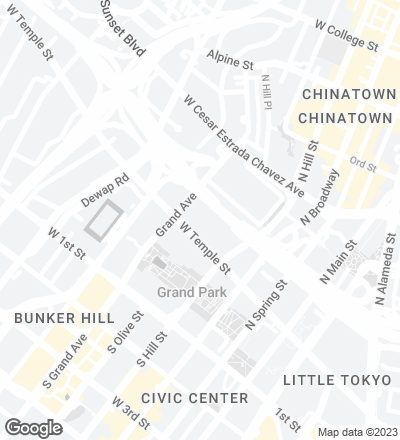
Planning to give Los Angeles a new Catholic cathedral, Cardinal Roger Mahoney asked Santiago Calatrava, Frank Gehry, Thom Mayne, Robert Venturi/Denise Scott Brown, and Rafael Moneo to present ideas for a garden/sanctuary in memory of Friar Junípero Serra, close to the city’s main railway station. The winning proposal very much took into account the complexity of the program and, on the other, was conceived from the beginning as an urban response to the problem posed by the roads and contours of the site. The cathedral is thus placed on the highest part of the plot, overlooking Grand Avenue. The east orientation of churches’ apses and the cruciform tradition of a cathedral’s floor plan made the architect invert terms: entrance from the side of the altar, chapels opening not into the nave but to an outer ambulatory. This layout was quite a typological novelty.
The nave – with capacity for a congregation of two thousand –, the main altar and, next to it, the pulpit flanked by pews, take up the long section of the cathedral. A large window with a cross dominates the area of the altar, and the religious connotations of light are reinfornced by the sloping ceilings. The choir is located by the altar, moved to the rear part of the ante-altar in an open box with the organ hanging above. The non-opaque surfaces located behind the organ are formed by alabaster louvers that create a second center of light filtered in the altar area. The large openings on the side facade of the nave have similar louvers.
Built in colored reinforced concrete, the cathedral incorporates features typically associated with religious architecture. Visitors can spot elements reminiscent of architectures of olden times. The cathedral and the complex around it create a public space, like missions of old, and have become a reference for L.A.’s Catholic community, mostly immigrants, to whom a whole series of populist ‘works of art’ has been dedicated. This public dimension is stressed by the location of the cathedral by a side road of the Hollywood Freeway, one of the city’s main arteries. Slightly elevated, the plot lords over its surroundings, signalling the presence of the complex as an urban landmark and spiritual center. An esplanade for congregations of over six thousand occupies the center of the site, framed by the buildings at the ends. These volumes are connected by colonnades that, following typological tradition, define the edges of the plaza...[+][+]
Cliente Client
Archdiocese of Los Angeles
Arquitecto Architect
Rafael Moneo
Colaboradores Collaborators
Hayden Salter, David Campbell (arquitectos a cargo del proyecto project architects); Campbell & Campbell (arquitectos paisajistas landscape architect); Leo A. Daly Architects (arquitecto asociado associated architect)
Consultores Consultants
Nabih Youssef and Associates (estructura structural engineering); Ove Arup & Partners California (instalaciones mechanical engineering)
Contratista Contractor
Morley Construction
Superficie Floor area
17.250m²
Fotos Photos
Duccio Malagamba, Michael Moran/OTTO, Roland Halbe, Grant Mudford

