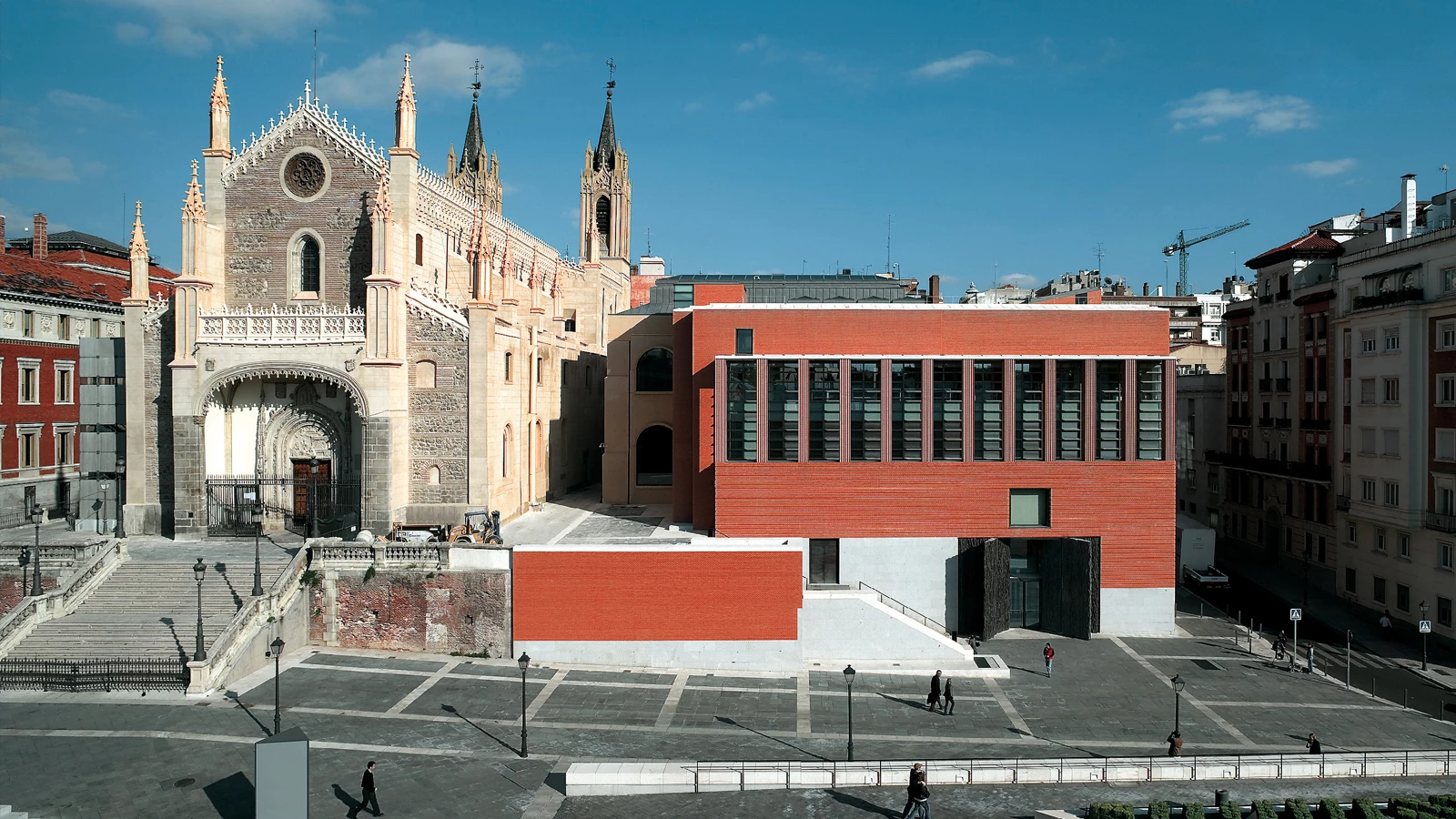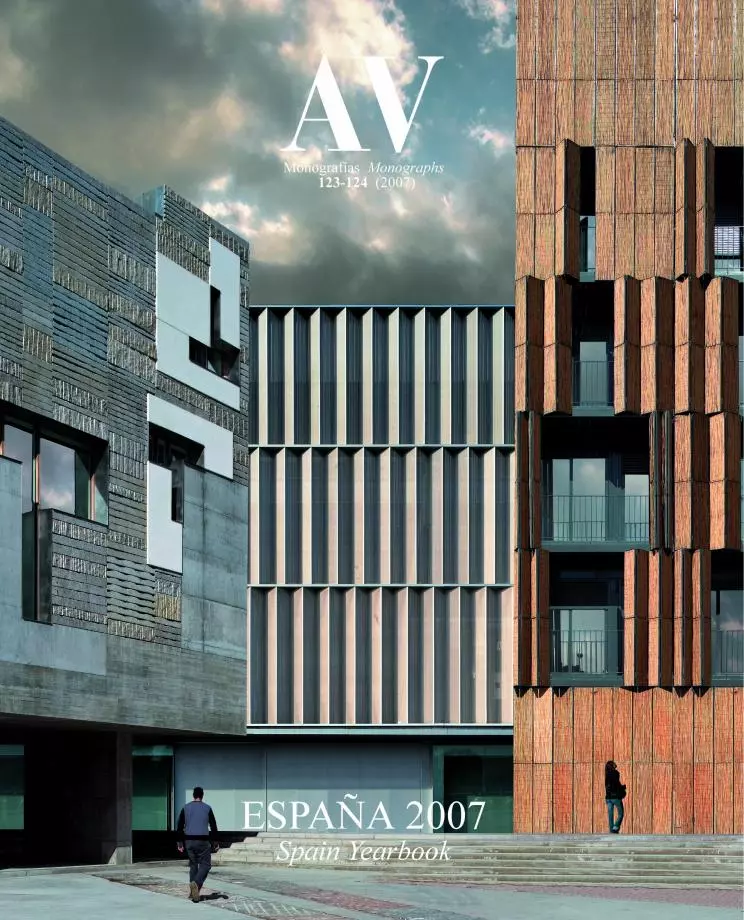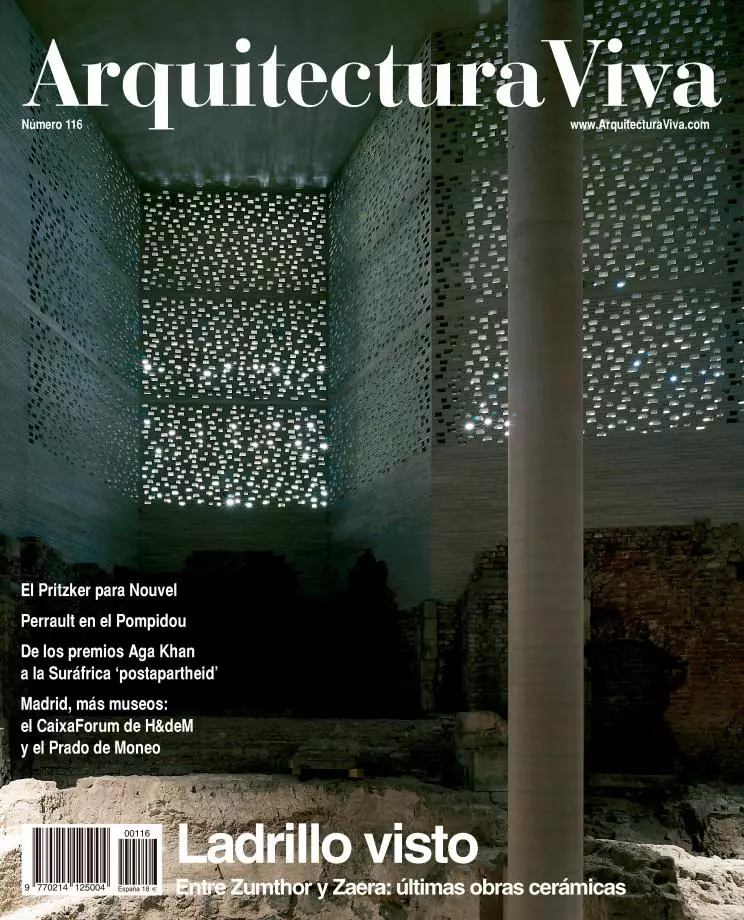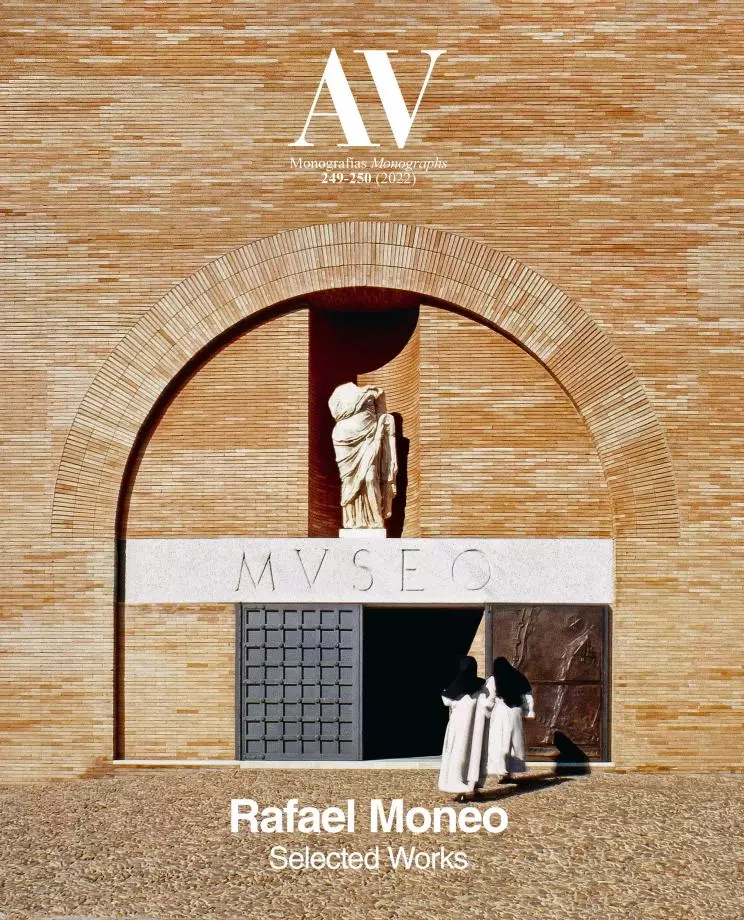Prado Museum Extension in Madrid
Rafael Moneo- Type Museum Culture / Leisure
- Material Ceramics Brick
- Date 1998 - 2007
- City Madrid
- Country Spain
- Photograph Duccio Malagamba
- Brand Úrculo Ingenieros
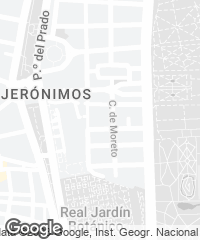

The project for the extension of the Prado Museum must be understood as a new chapter of its already long life. A chapter that considers the impact on the Museum of the occupation of a new site containing the Jerónimos Cloister, the perimeter surrounding it and the area comprised between the back of the Museum and Ruiz de Alarcón street. The project that garnered the first prize claimed the opening of the now closed Puerta de Velázquez on the facade onto the Paseo del Prado, an entrance that favored and guided transit from the aforementioned facade to the cloister. In this way, the Prado Museum leads, in this new chapter of its existence, to a transversal axis that guides and transports visitors from the Paseo del Prado portico to the cloister.
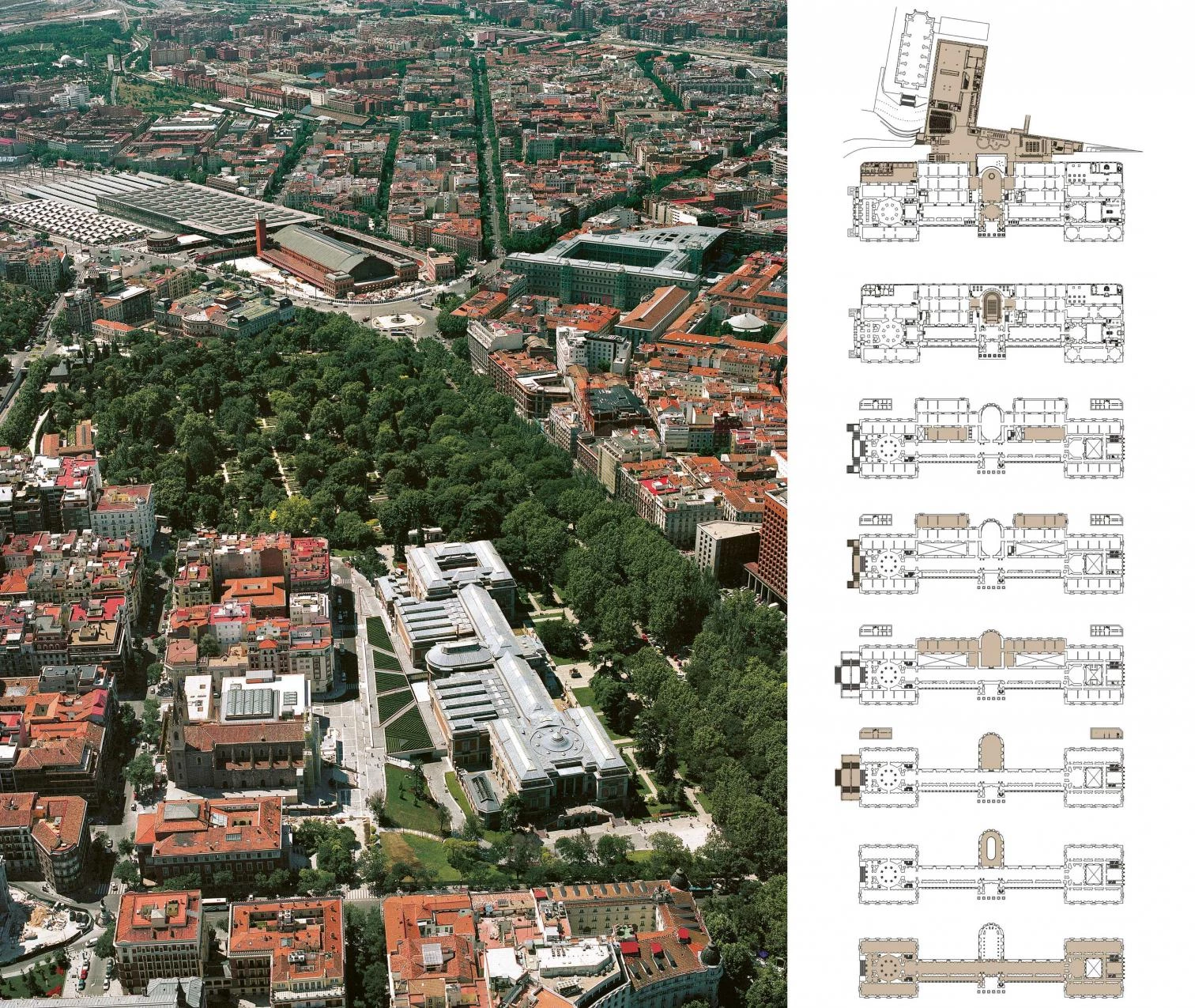
Extensions
The precision of the brickwork emphasizes the edges of the building, as can be seen in the corner near the church, where the volume is carefully eroded to reveal the structure and arches of the cloister.
Resting on the transversal axis that stems from the portico and ends at the Cloister are the areas for complementary activities: the reception spaces for all the services related to temporary exhibitions, the drawings and artwork restoration workshops, and so on. The apse hall on ground floor serves as intersection of both axes and is the piece that structures the overlapping of activities between the original Prado Museum and the extension. Stuccoed in Pompeian red and adorned with the muses from Villa Adriana, this apse hall is conceived as an introduction to the Museum itinerary. Glazed galleries, which encircle an open courtyard around the apse, then lead to a trapezoidal space. This is where the reception hall – with ticket purchase, checkrooms, restrooms, cloakrooms, information, cafeteria, and store – is located. The auditorium and two galleries for temporary exhibitions are also accessed from this space. While one of these galleries gathers the four columns that support the slabs, in the other they are distanced from one another, making room for a large lantern that lets the light coming in through the cloister roof pass through.
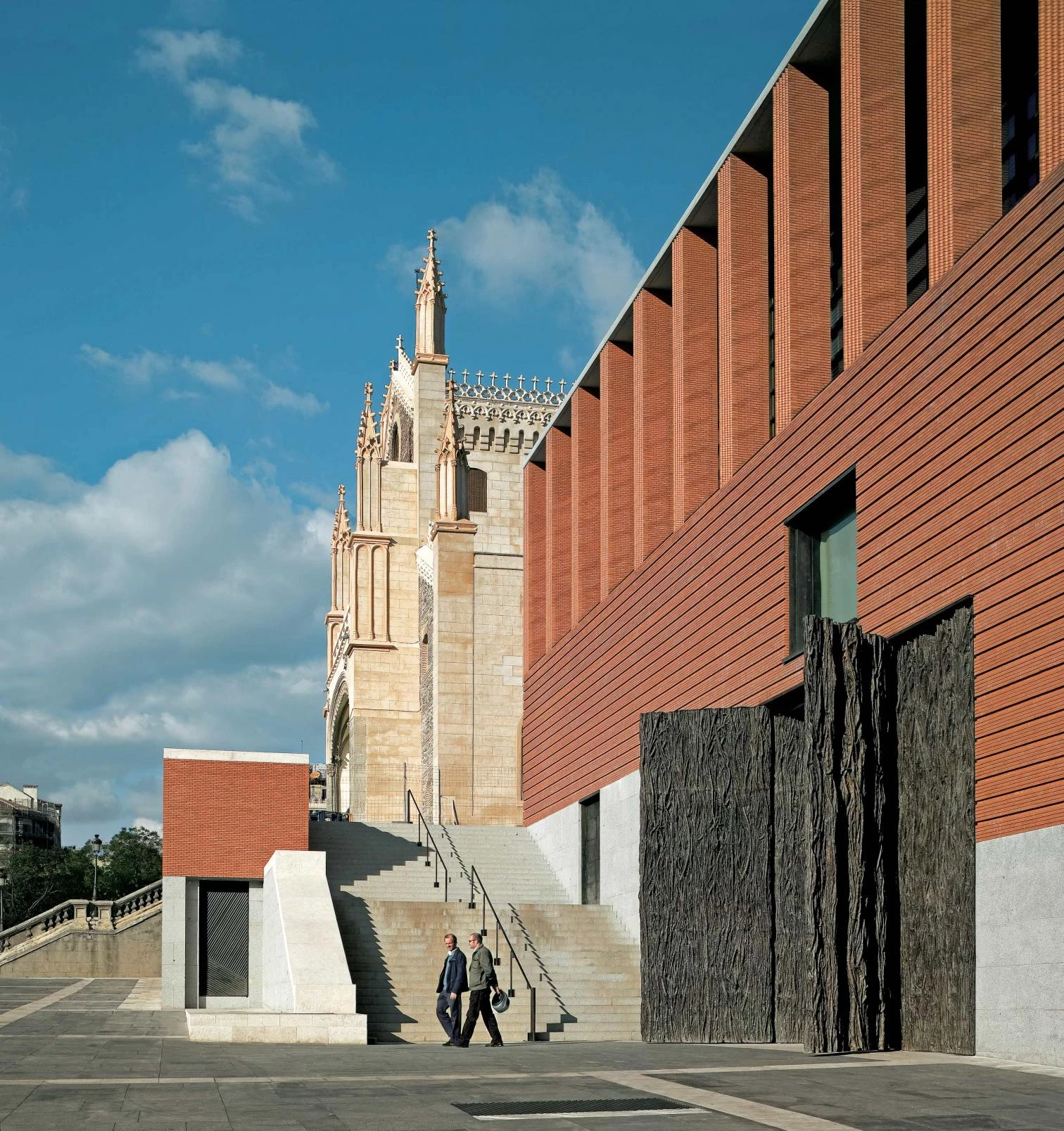
After its refurbishment, the cloister has become a lantern that illuminates the whole extension, a new work of art that joins the Museum’s collection and an element that organizes everything built around it.
The cloister is thought of as a lamp that illuminates the whole new structure; as a work of art that joins the Museum collections; as an architectural element that justifies everything that is built around it. The oblique space, so important in establishing the connection between the Museum and the new addition, appears outside as an elevated terrace carpeted with a garden. And, in contrast, as if they were another fragment of nature, the doors designed by Cristina Iglesias are built into the concise and smooth facade of pressed brick crowned by a marble slab.
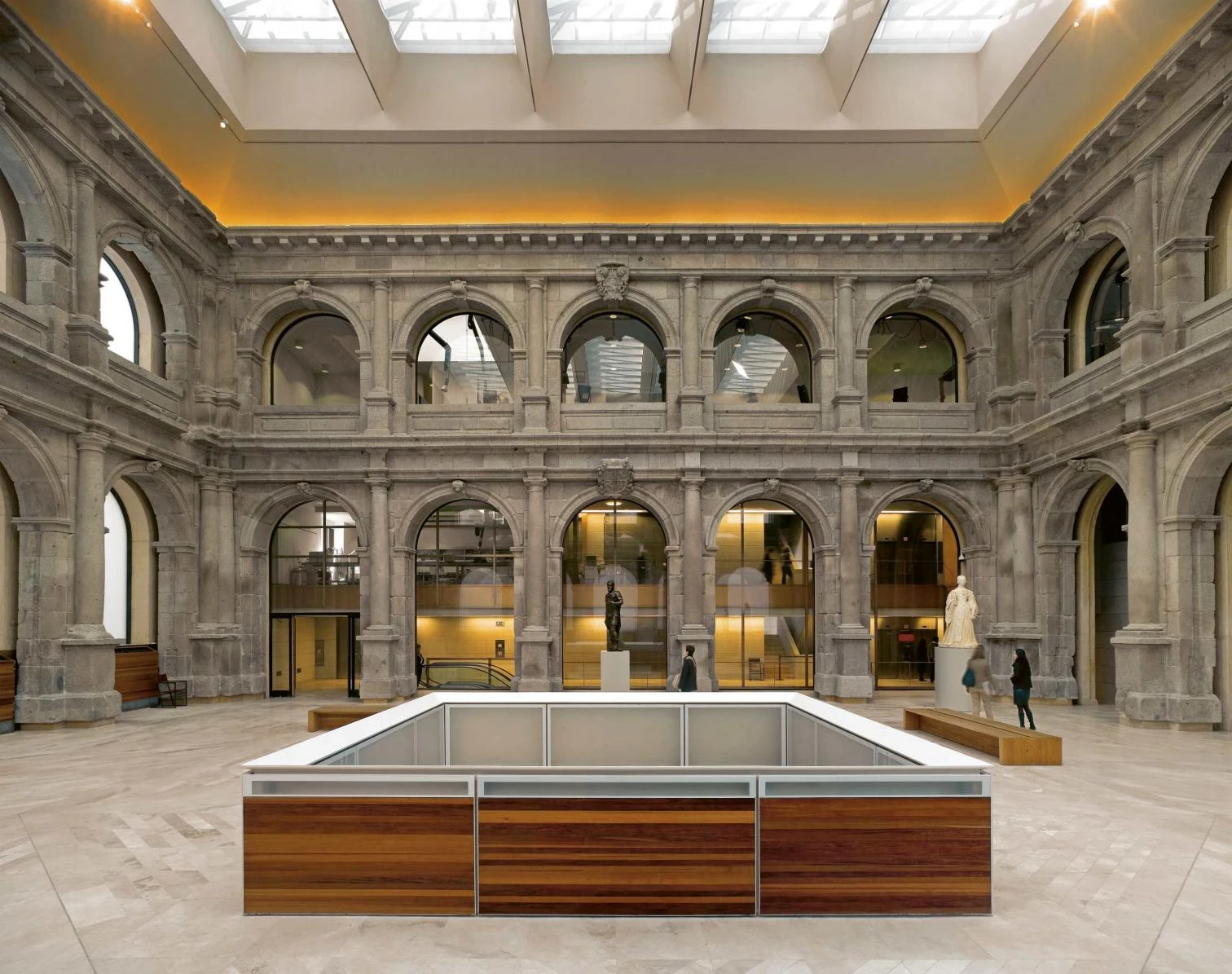
The apse hall of the Villanueva building is the spatial addition to the museum itinerary, and a glazed lantern guides the light that flows from the cloister roof into the different exhibition halls.
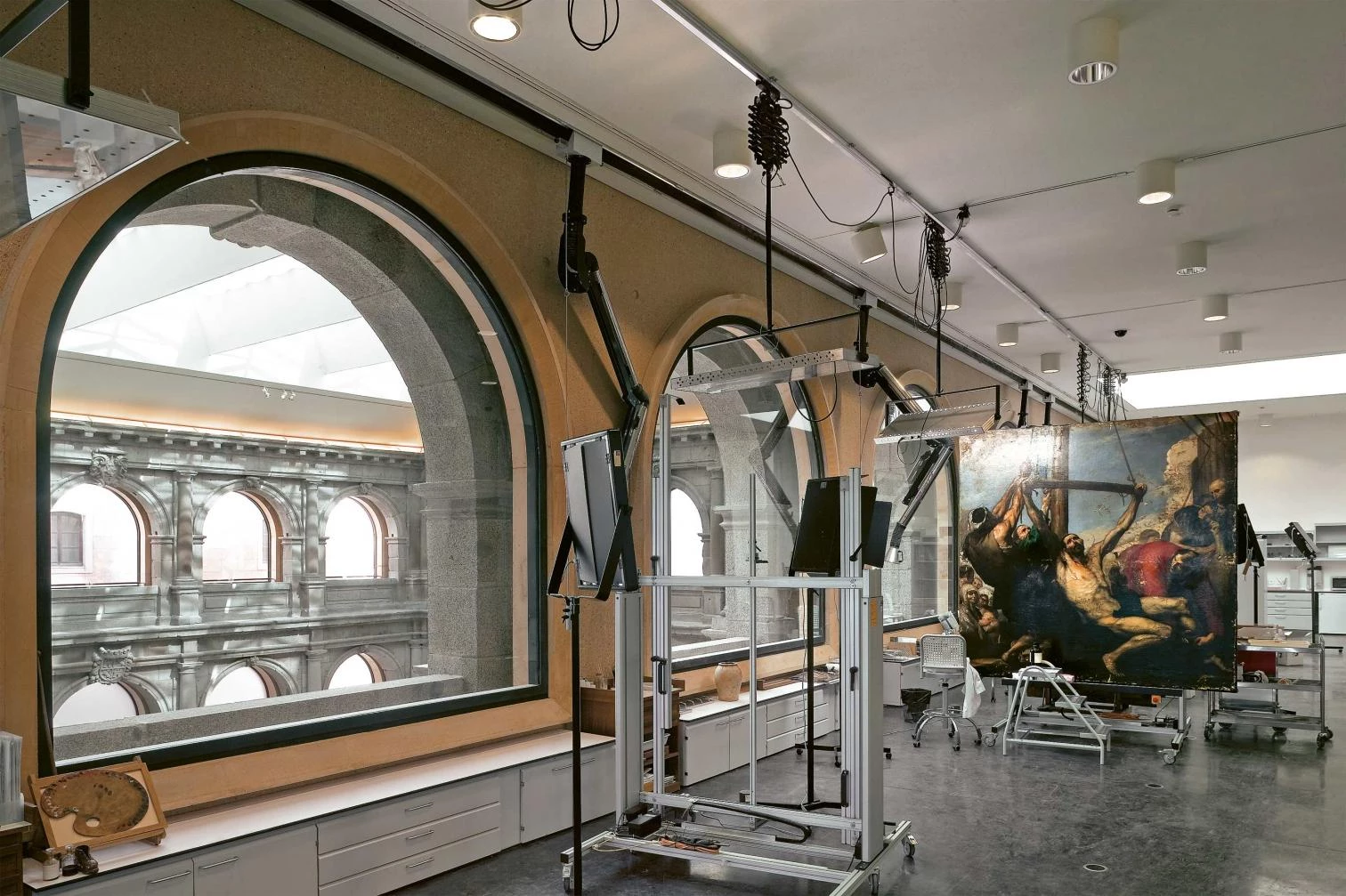
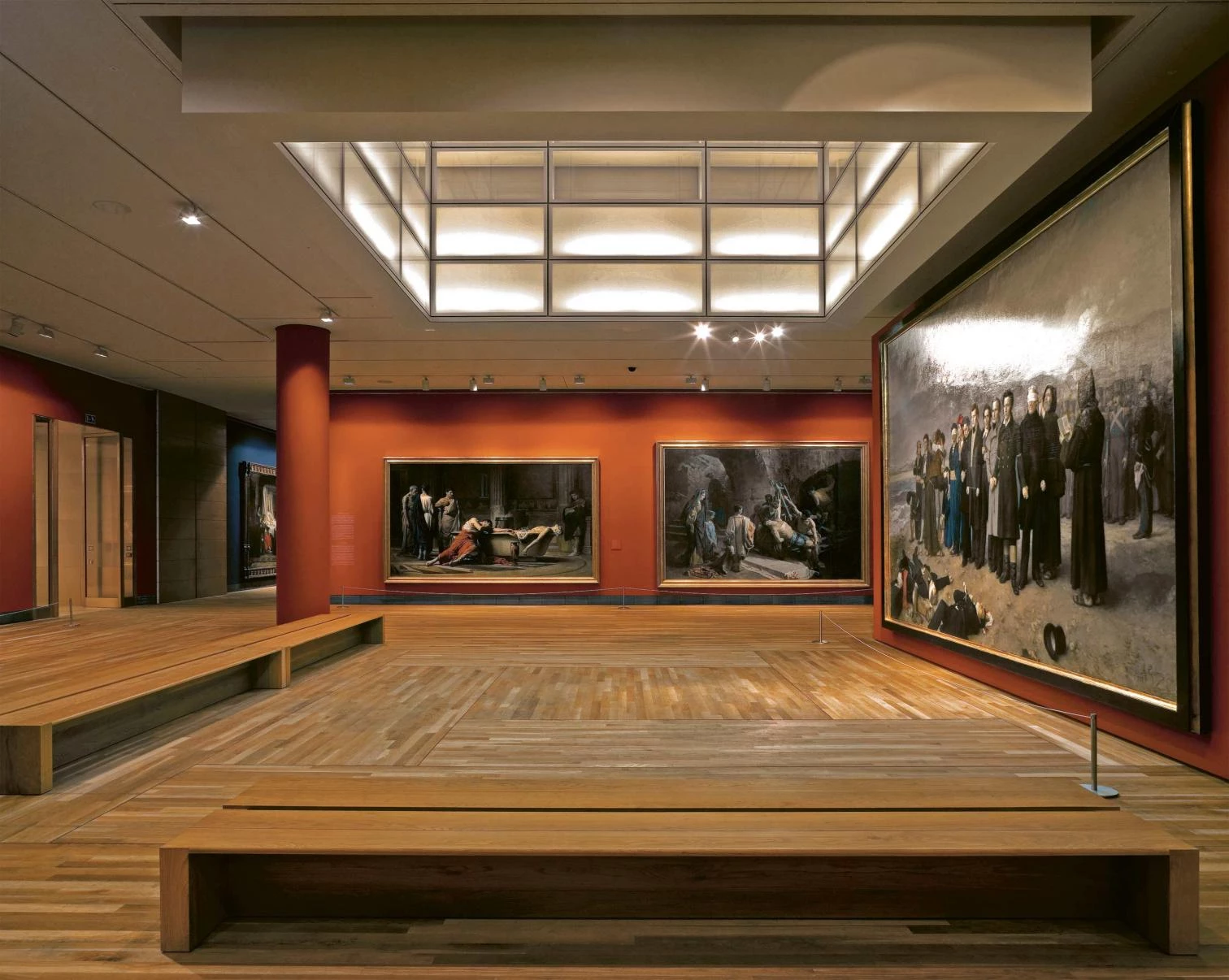
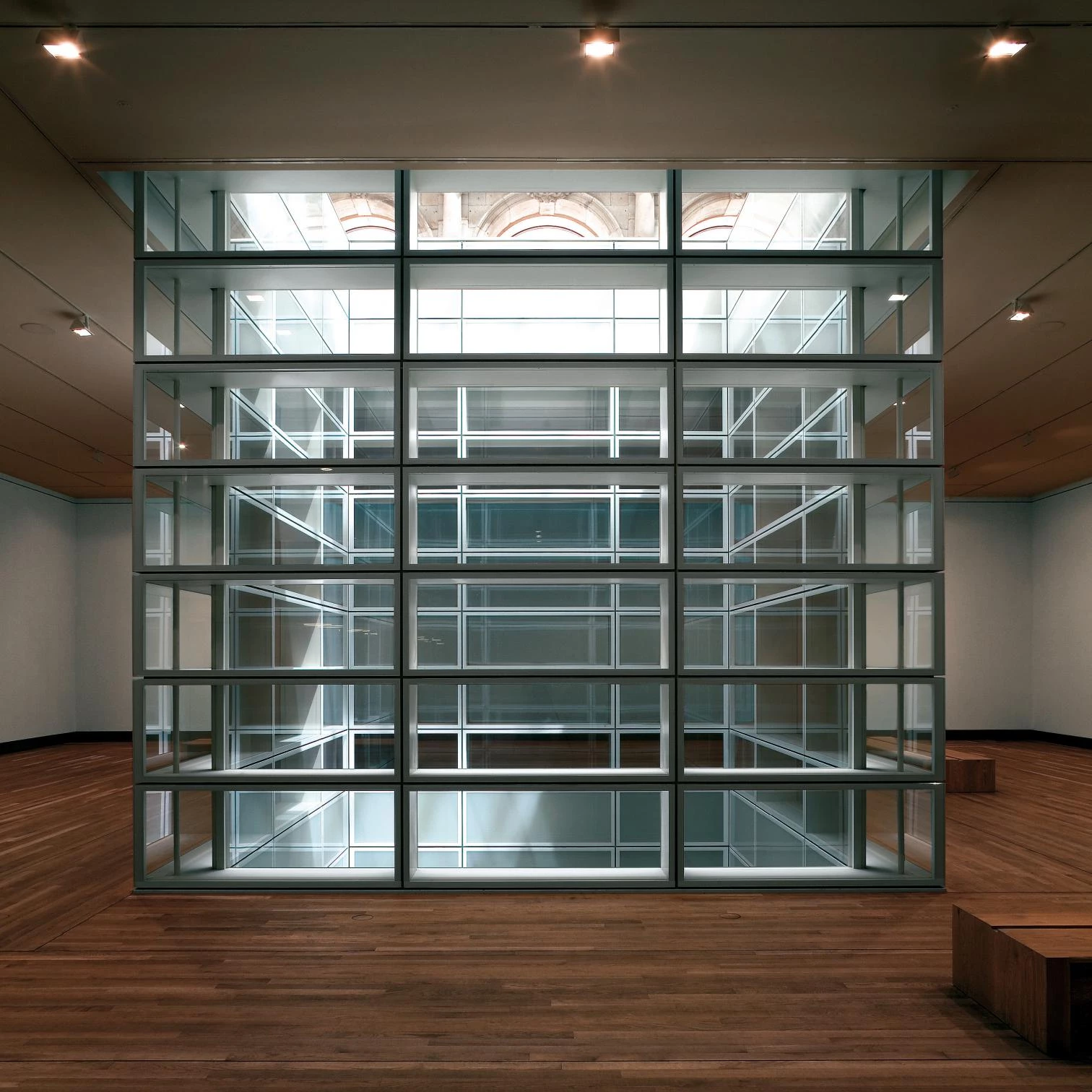
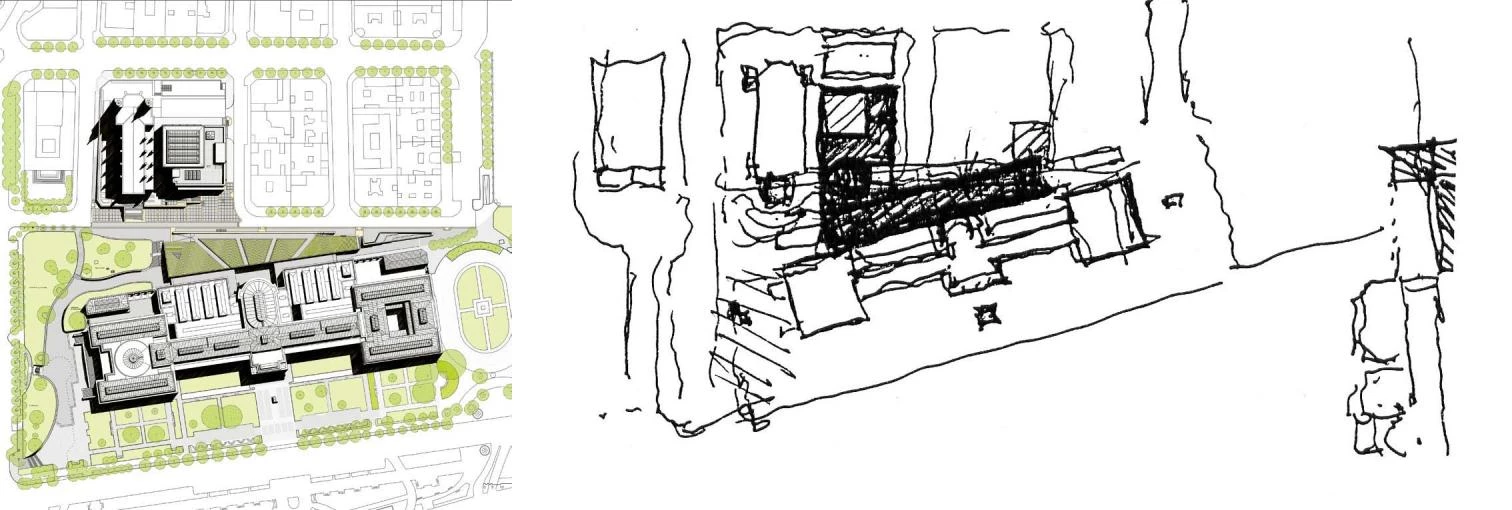
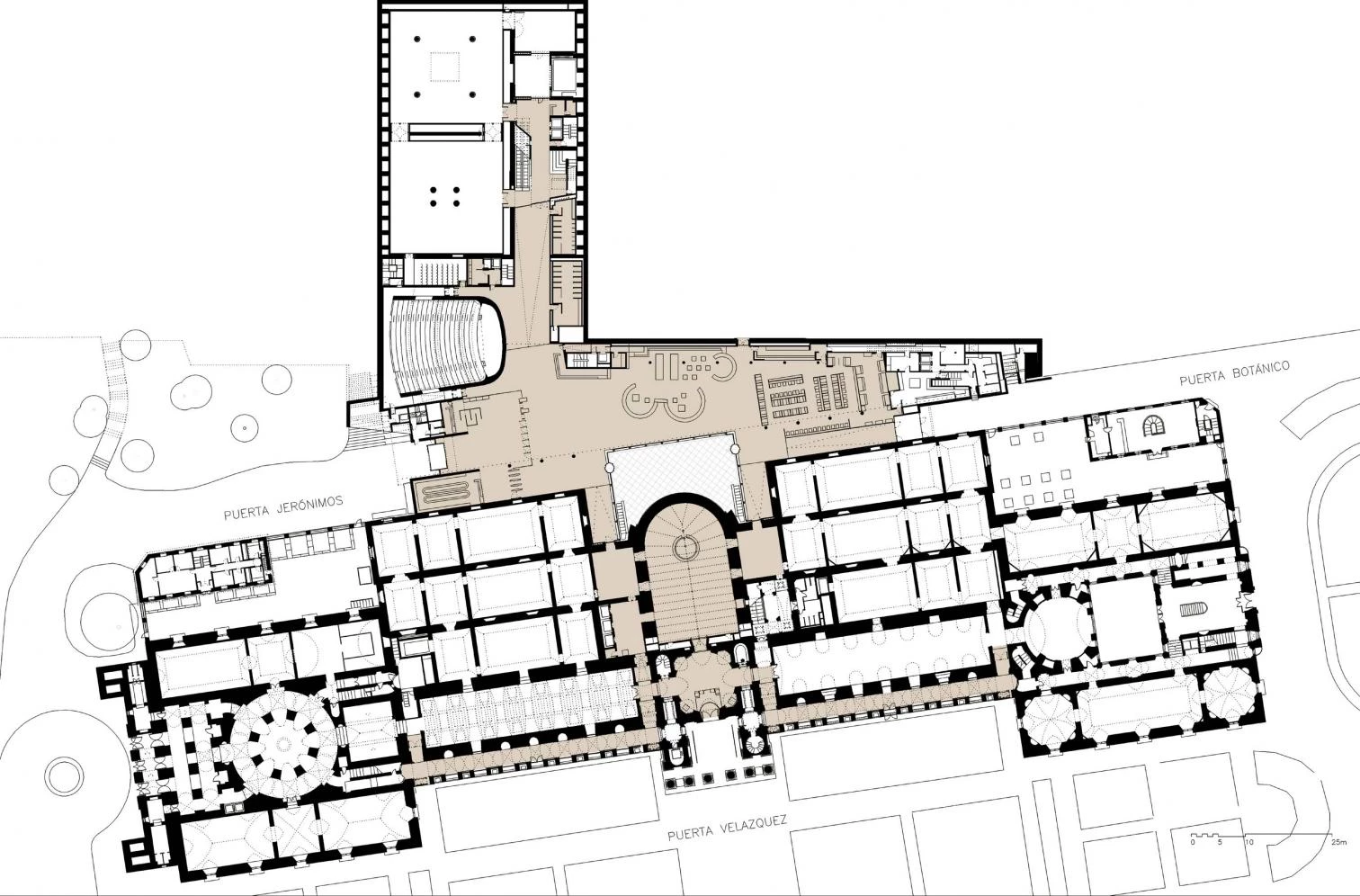
Entrance hall +635,30
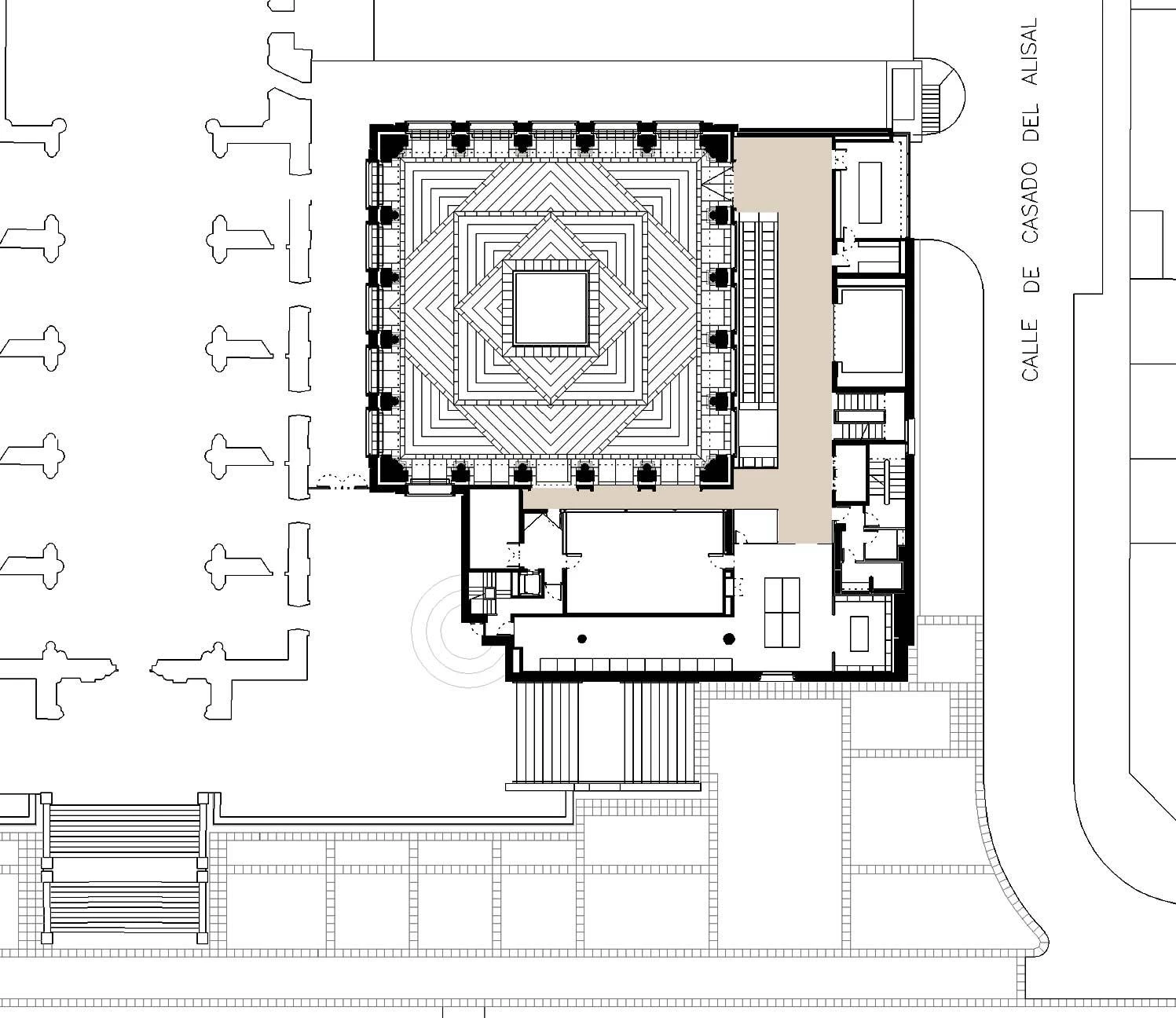
Cloister floor +646,50
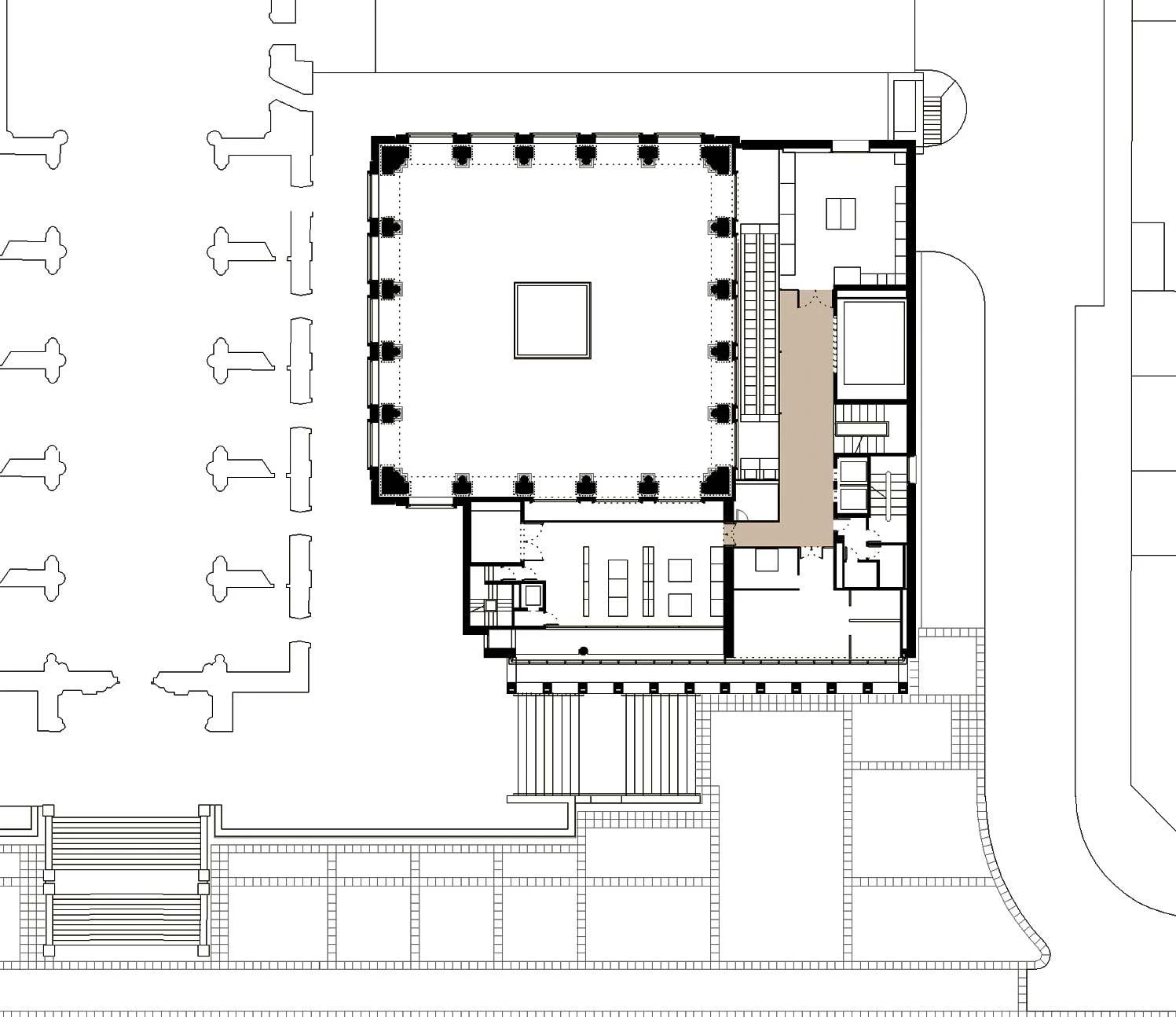
Documentation floor +649,98
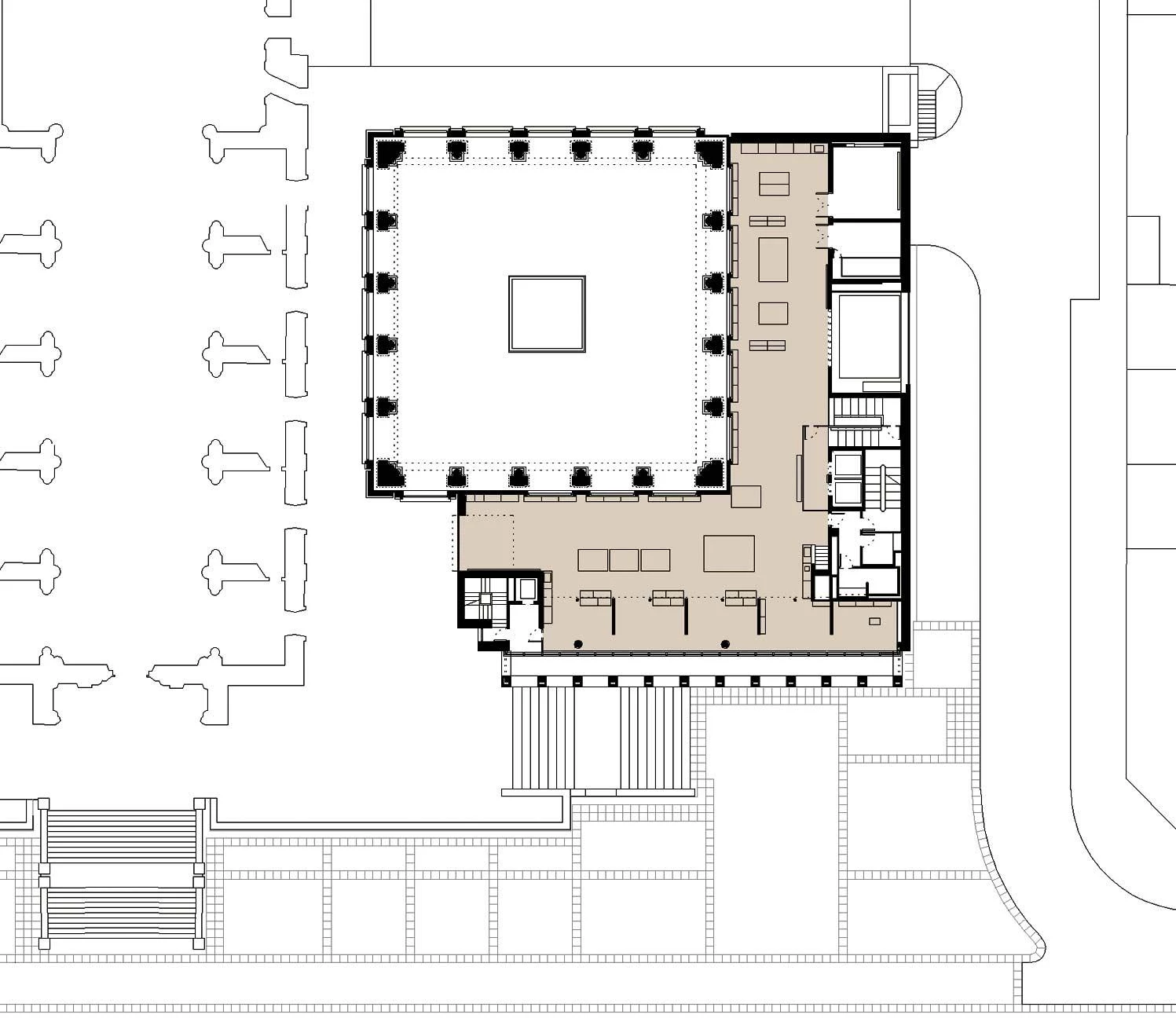
Restoration floor +654,16
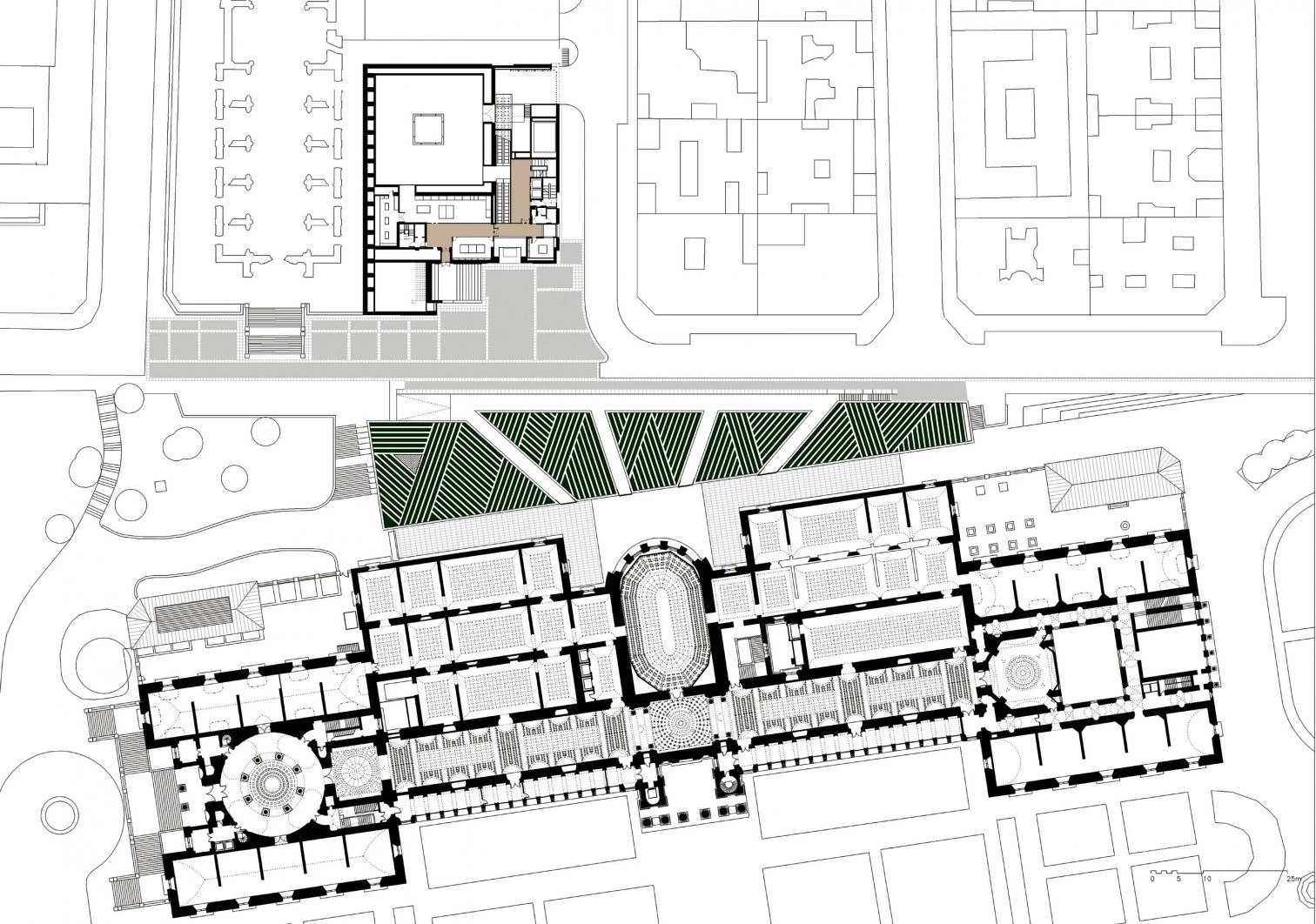
Entrance floor +643,23
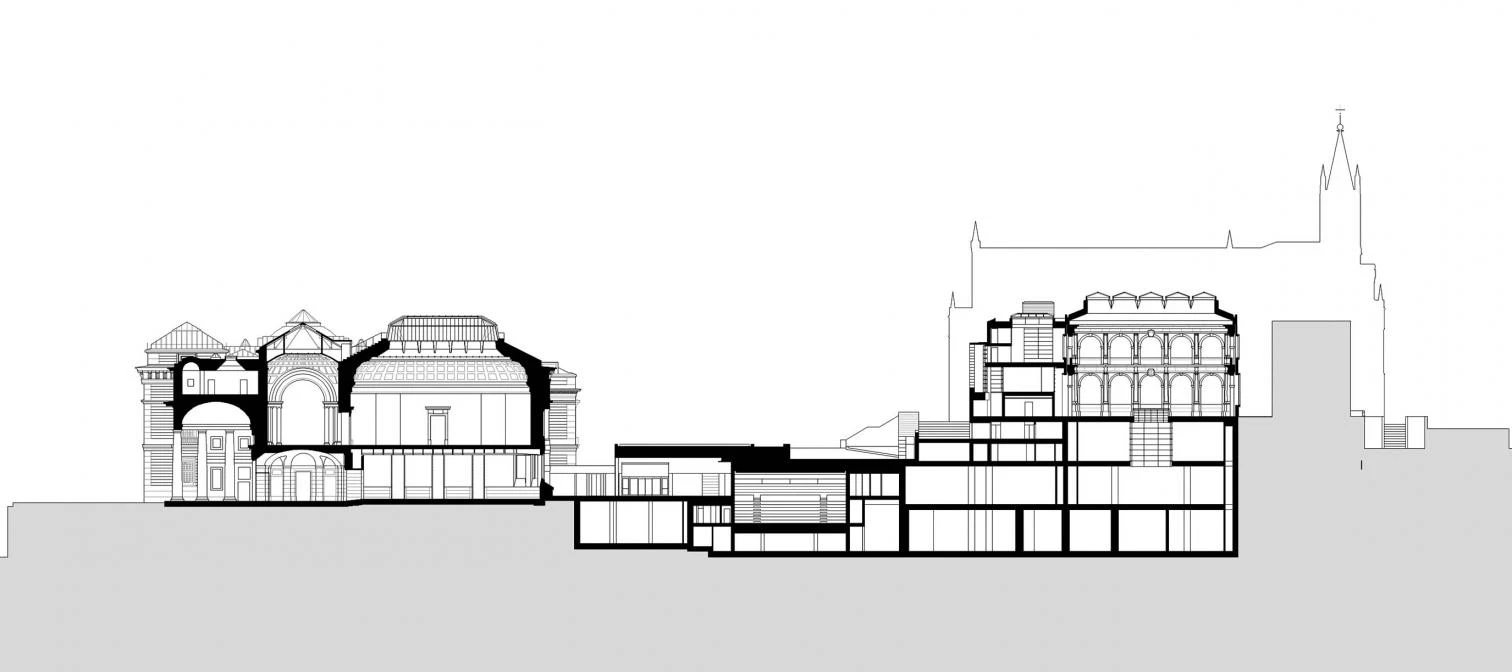
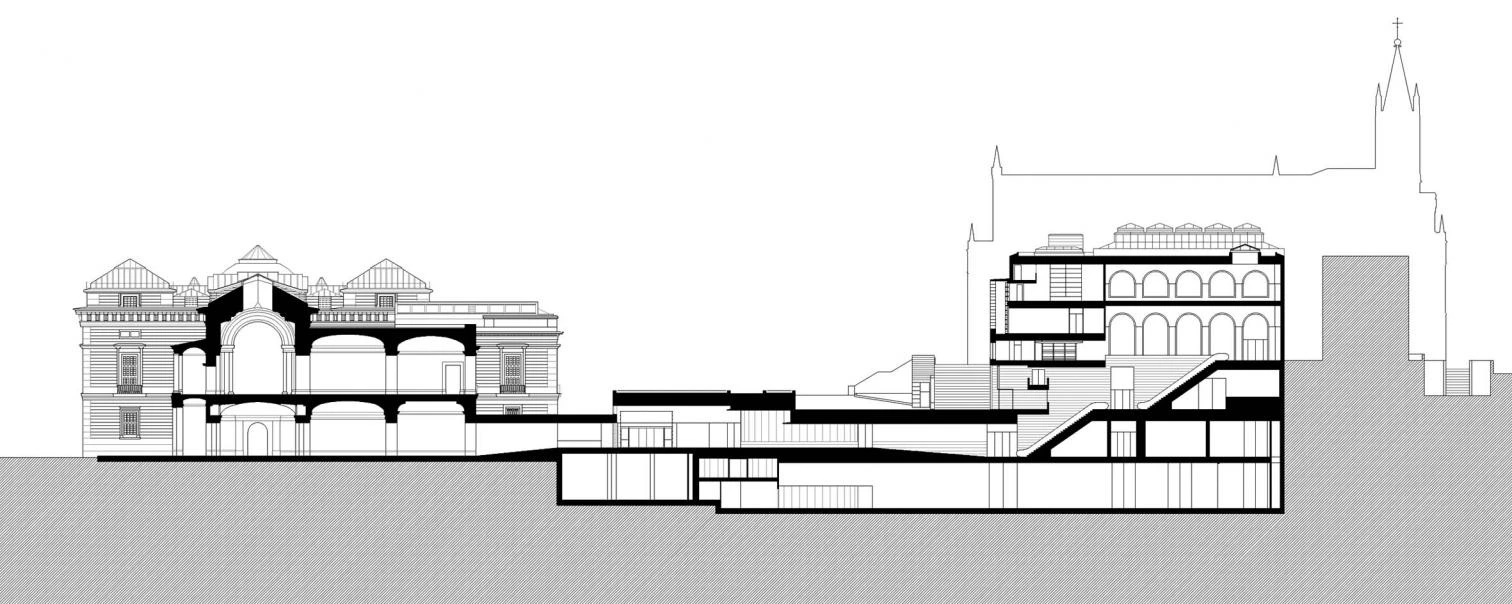
Cliente Client
Ministerio de Cultura
Arquitecto Architect
Rafael Moneo
Colaboradores Collaborators
Belén Hermida, Christoph Schmid, Carmen Díez Medina, Mariano Molina, Jacobo García-Germán, Borja Peña (proyecto project); Christoph Schmid, Belén Hermida, Eduardo Arilla, José María Hurtado de Mendoza, Oliver Bieniussa, Dirk Schluppkotten, Juan Manuel Nicás, Filippo Serra (proyecto de ejecución execution project); Pedro Elcuaz, Miguel Angel Santamaría, Filippo Serra, Francisco Blasco Esparza, David Campo, Belén Hermida, Isabel López Taberna, Scott Snyder, Fernando Iznaola (obra construction)
Consultores Consultants
Jesús Jiménez Cañas, NB 35 Ingenieros (estructura structure); Rafael Úrculo, Úrculo Ingenieros Consultores (instalaciones mechanical engineering); Santiago Hernán, Juan Carlos Corona (aparejadores quantity surveyors)
Superficie Floor area
22.040m²
Fotos Photos
Duccio Malagamba

