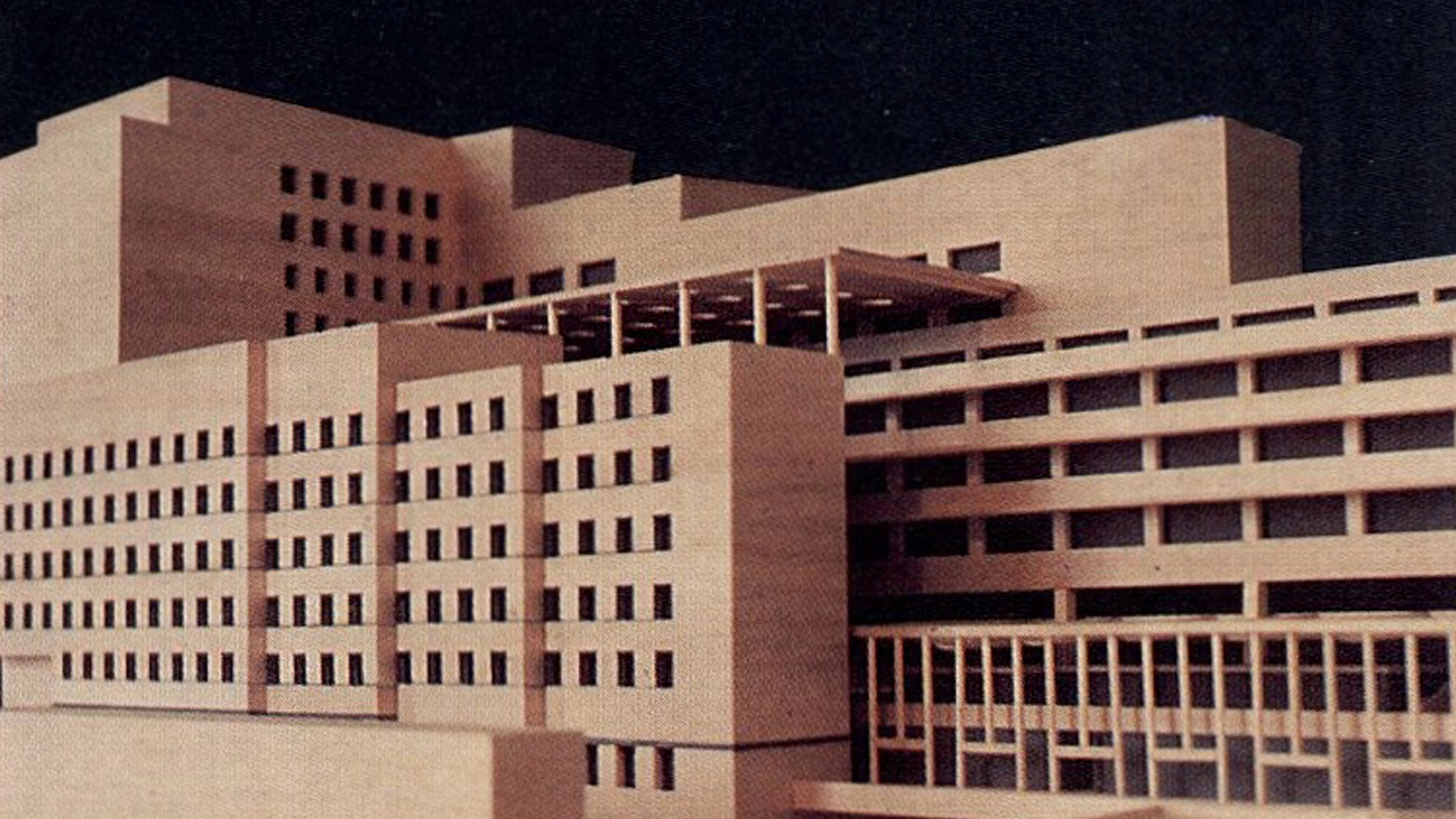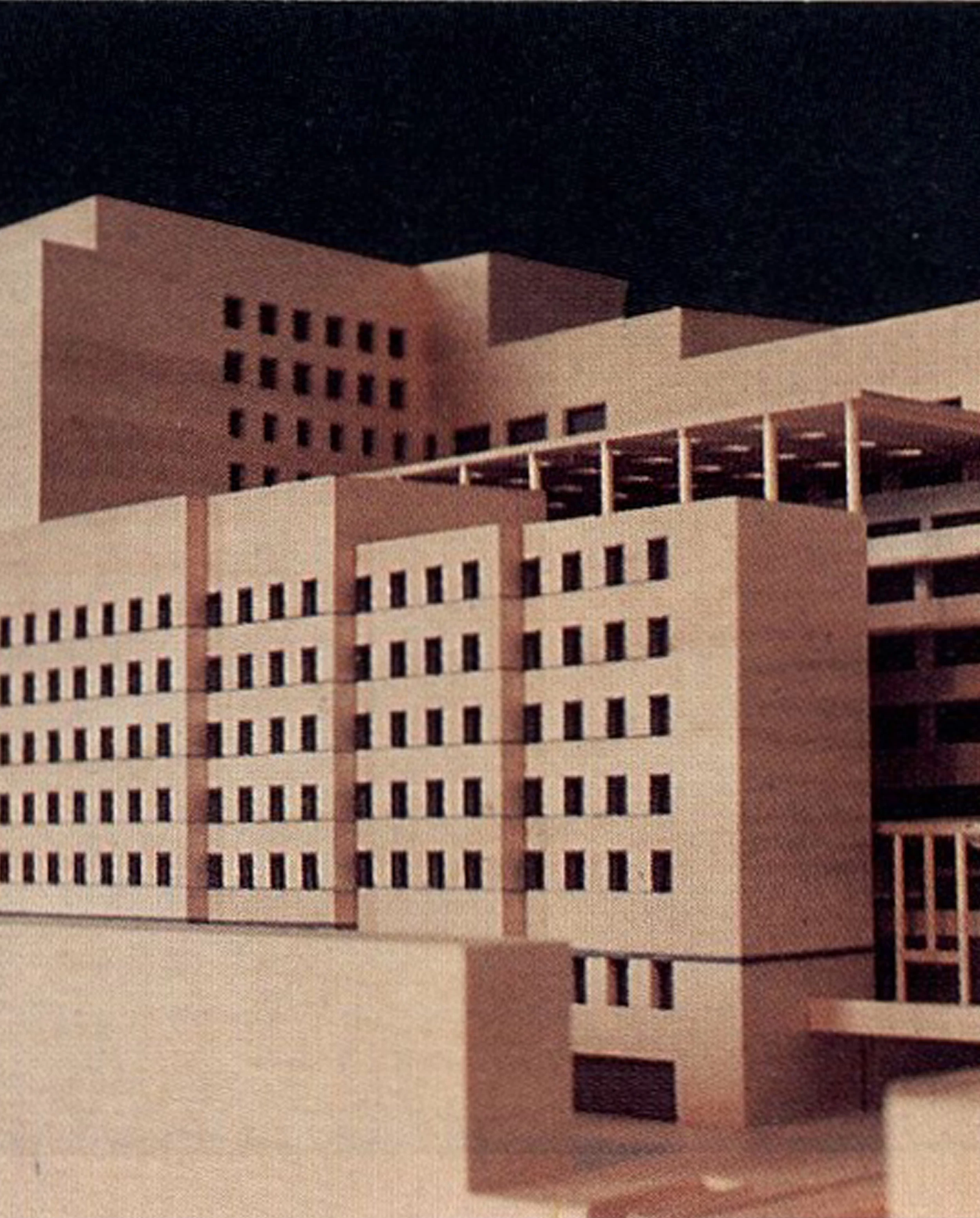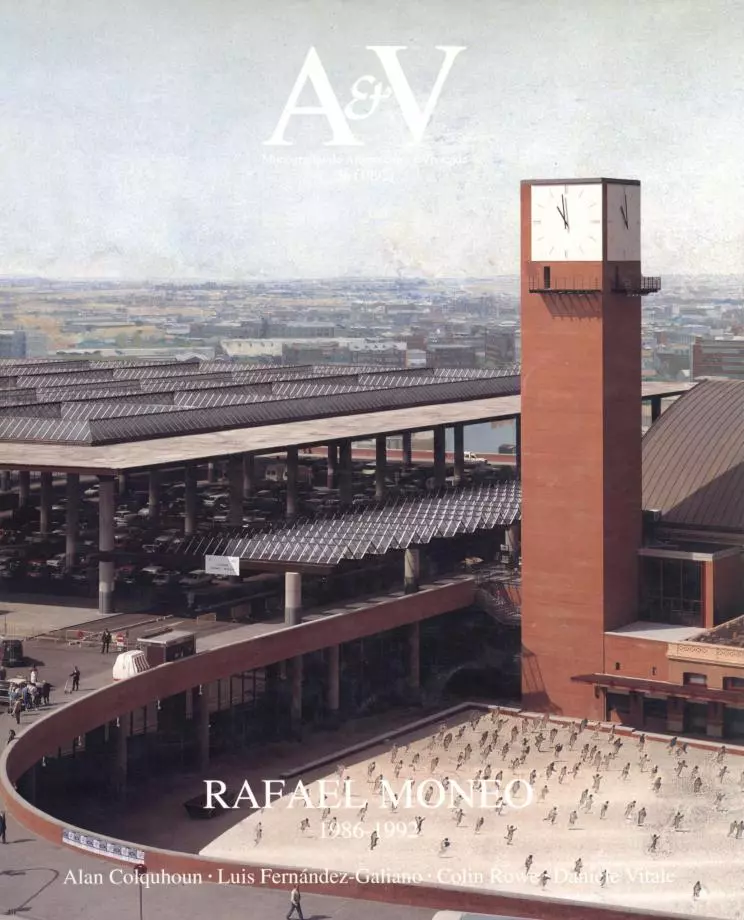L’Illa Diagonal Building in Barcelona (in project)
Rafael Moneo Manuel de Solà-Morales- Type Collective Housing Commercial / Office
- Material Stone Travertine Granite Glass Steel
- Date 1986 - 1994
- City Barcelona
- Country Spain
- Photograph Andrea Casiragui
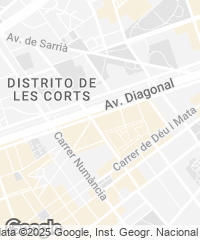
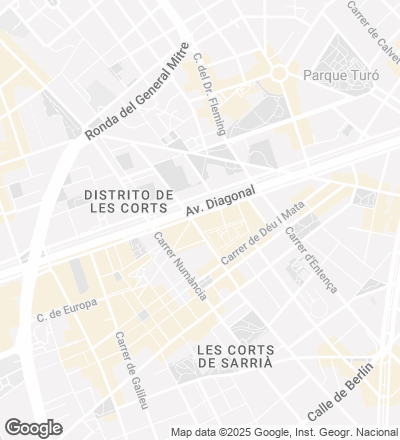
The ‘Diagonal Block’ - between Diagonal, Deu i Mata, Numancia and Entenza avenues - is a vacant lot within the city that remains true, on one hand, to the Cerdá Plan and its idea of continuity and closed edifications, and on the other hand, to that other fruit of planification in the sixties and seventies characterized by its advocation of discontinuity and open edifications. The more than three hundred meters of facade rising over the Diagonal - a wide and peculiar road that is simultaneously backbone of the Ensanche and the main artery for access into the city - gives the block a special value of its own, particularly in view of the area’s central location. Thus, from the very start of the project the idea was to enhance the presence of the new urban complex on the Diagonal through an urbanistic strategy that would transform the present empty space into a nexus between the mentioned city sectors.
Our answer here to such propositions in architectural and urbanistic terms - winner of an international competition convoked in 1986 - was a longitudinal building running parallel to the Diagonal and stretching the entire length of the block, with a park behind in which will be erected a hotel, a convention center and some schools.
But it was not easy to plan a building more than three hundred meters long, nor to concentrate the bulk of the volume permitted on the block in a single building. The enormous mass resulting from this had to be treated with utmost care. In order for the huge volume not to be perceived as an apathetic mass, it was necessary to break and segment both its floor plan and profile, as well as perforate the building freely wherever required by the diverse urban accidents existing around it. The steps leading to the hotel and convention center and prolonging the alignments of Anglesola Street - as stipulated in the guidelines - are crucial to the attainment of the desired permeability into the interior of the block. The system of setbacks chosen to produce a virtual reduction of the mass of the building is also supported by the tangential vision one has of the building from many angles.
The profile of the building addresses the hierarchy of the transversal roads, and the situation of its highest point over Numancia orients it in such a way that the slender facade becomes a celebration of the access it provides into the city.
At a time when postmodernism can be said to be passé and neo-technological alternatives only produce dubious buildings, both in terms of image and function, the ‘Diagonal Block’ wagers for an architecture dedicated to city creation and expressed by enhancing the most essential elements of a modern architectural language.
Thus the emphasis on balancing the masses through an almost sculptoric kind of restraint, and the importance given to a spatial vision of architecture, notable not only in the above-mentioned steps leading to the interior of the block, but also in the gallery, where scalar changes and a certain taste for discontinuity provide a variety of perspectives and images bespeaking the density and diversity of activities taking place within the building. The multiplicity of uses - offices, apartment-hotel, commercial center, etc. - bears strongly on the project, and a study of the floor plans and sections shows up to what point the architectural solutions adopted respond to the suggestions inherent in the program. A discreet but conscious version of the idea of a building as a simple container, so much in use nowadays, makes itself felt in the project.
But, along with such mechanisms close to the modern tradition, the importance given to the unbuilt space in the definition of this architecture obliges us to explain why we say ‘city creation.’ To be sure, as a regulated, anonymous, multipli- able element the opening is an urban architectural element in capital letters. The Diagonal building takes it as such, and the attention paid to its design - proportion, dimension, construction - and to its manipulation - rhythms, distances, scales - is ever present.
The materials used likewise bespeak a desire to address the city with the dignity required of the place. Roman travertine, African granite, steel and glass, are the major ingredients of its walls, in the hope that the years may go by without any loss of beauty, giving the city the tribute of a permanence it has always enjoyed...[+]
Cliente Client
Aseguradora Winterthur Winterthur Insurance Company.
Arquitectos Architects
Rafael Moneo y Manuel de Solá-Morales.
Colaboradores Collaborators
Lluís Tohella, Antón M“ Pámies, Andrea Casiraghi, Francesc Santacana, Lucho Marcial, Félix Wettstein, Isabel Pericas, Román Cisneros, René Hochuli, Kate Webb y Toni Casamor; Oriol Mateu (dirección de obra site supervision).
Consultores Consultants
Mariano Moneo, Eimsa (estructuras structural); Sereland y Técnicas Reunidas (instalaciones mechanical and electrical).
Contratista Contractor
Agromán-Holzmann.
Fotos Photographer
Andrea Casiraghi.

