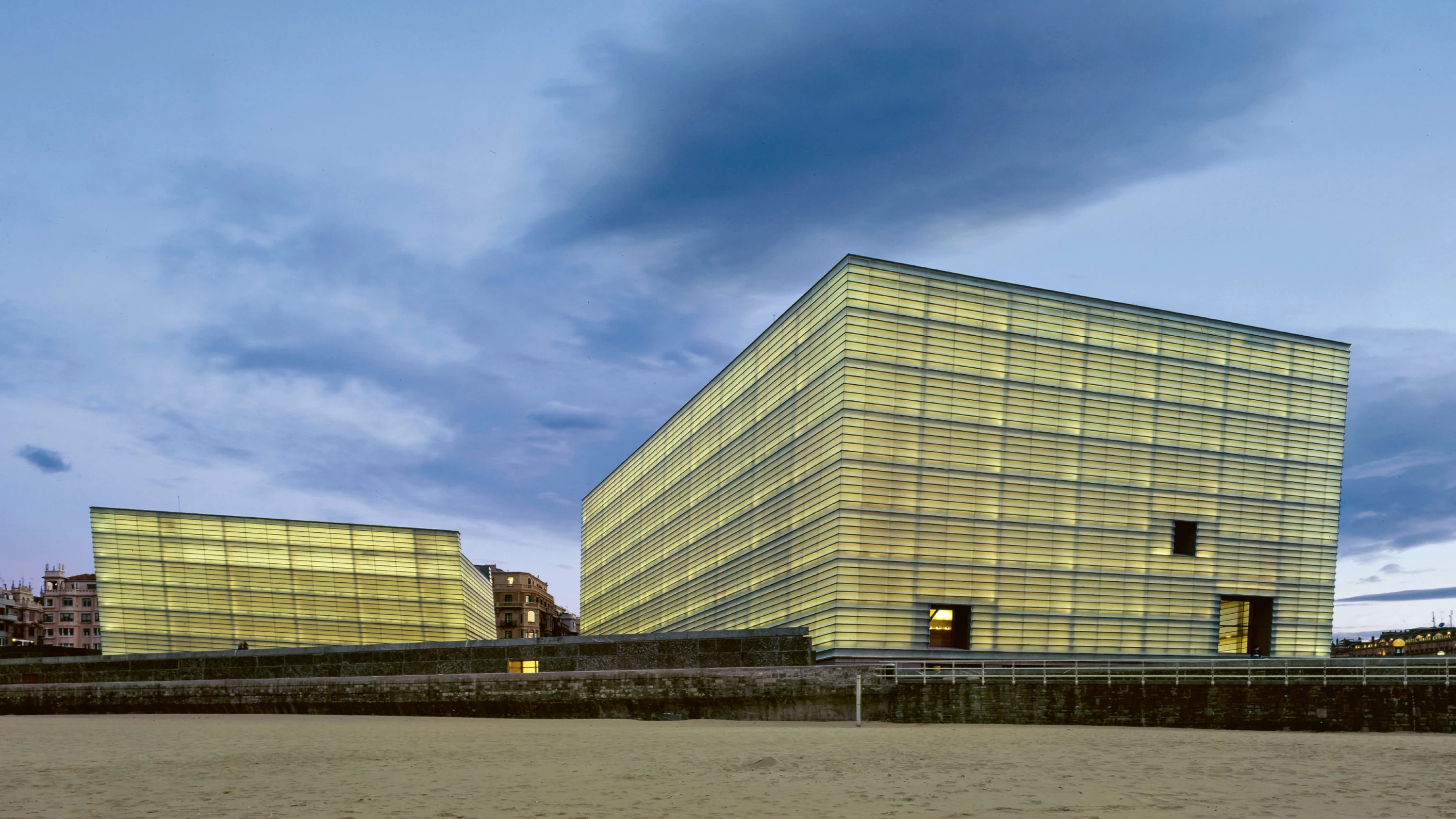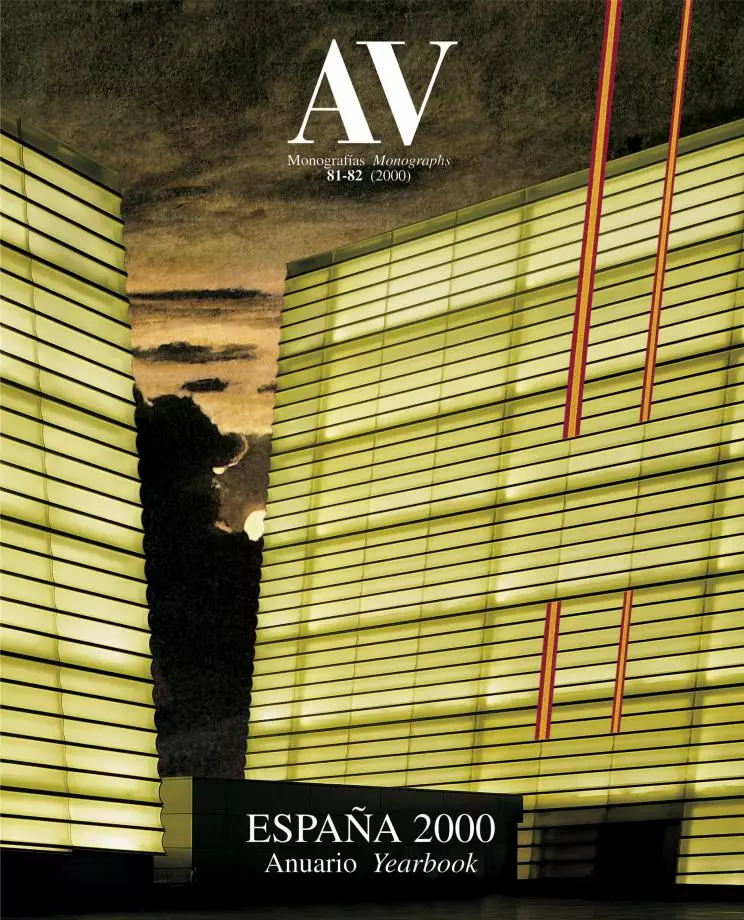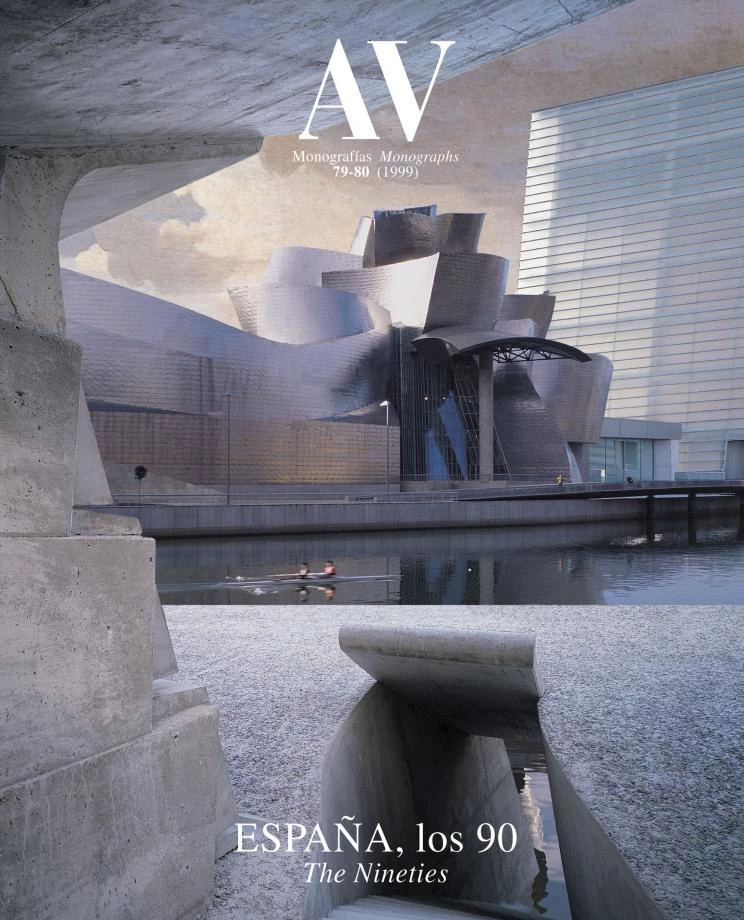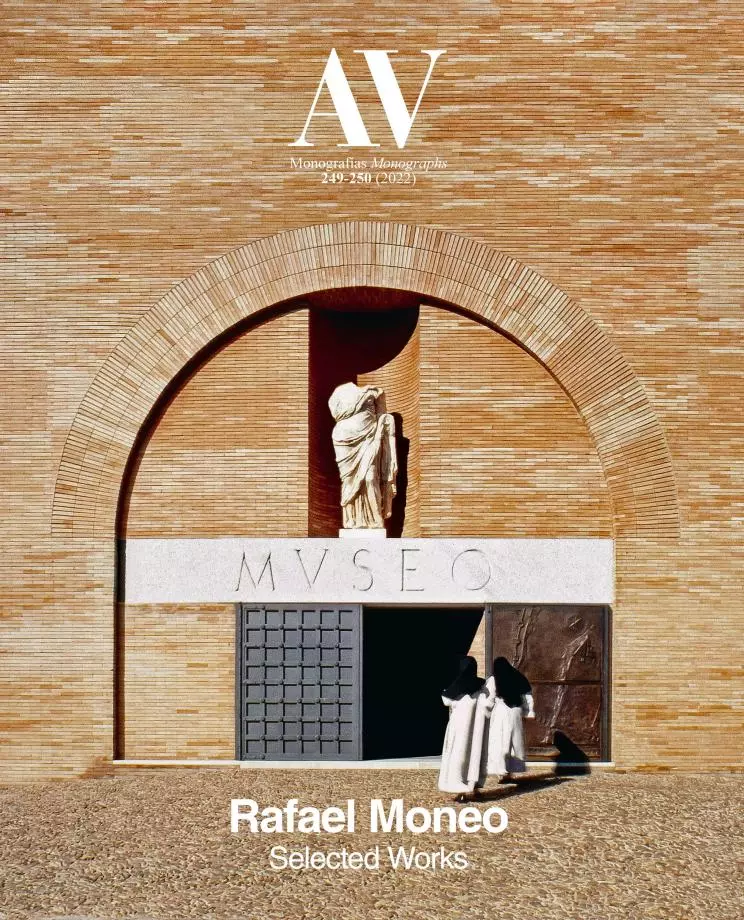Kursaal, Auditorium and Congress Center in San Sebastián
Rafael Moneo- Type Auditoriums Culture / Leisure Cultural center
- Material Aluminum
- Date 1990 - 1999
- City San Sebastián
- Country Spain
- Photograph Duccio Malagamba Michael Moran (OTTO)
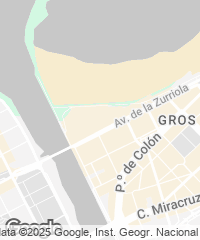
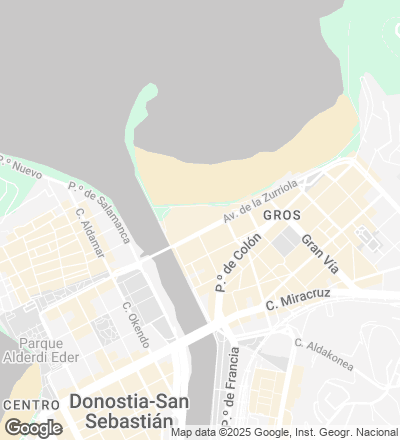
San sebastián has always been dominated by the extraordinary features of its geography, but in many ways owes its current physiognomy to the coast wall that led to the construction of the Zurriola quarter in 1919. An exceptional spot in this new area – the meeting point between the gridded extension, the river, and the sea – was the site chosen for the Gran Kursaal, the casino that became a movie theater when Primo de Rivera outlawed gambling. Competitions held in 1965 and 1972 each tried to channel the singular visibility of the site toward more profitable endeavors, and finally in 1990 – the original building by then long gone – it was decided that the city’s auditorium and convention would be built there.
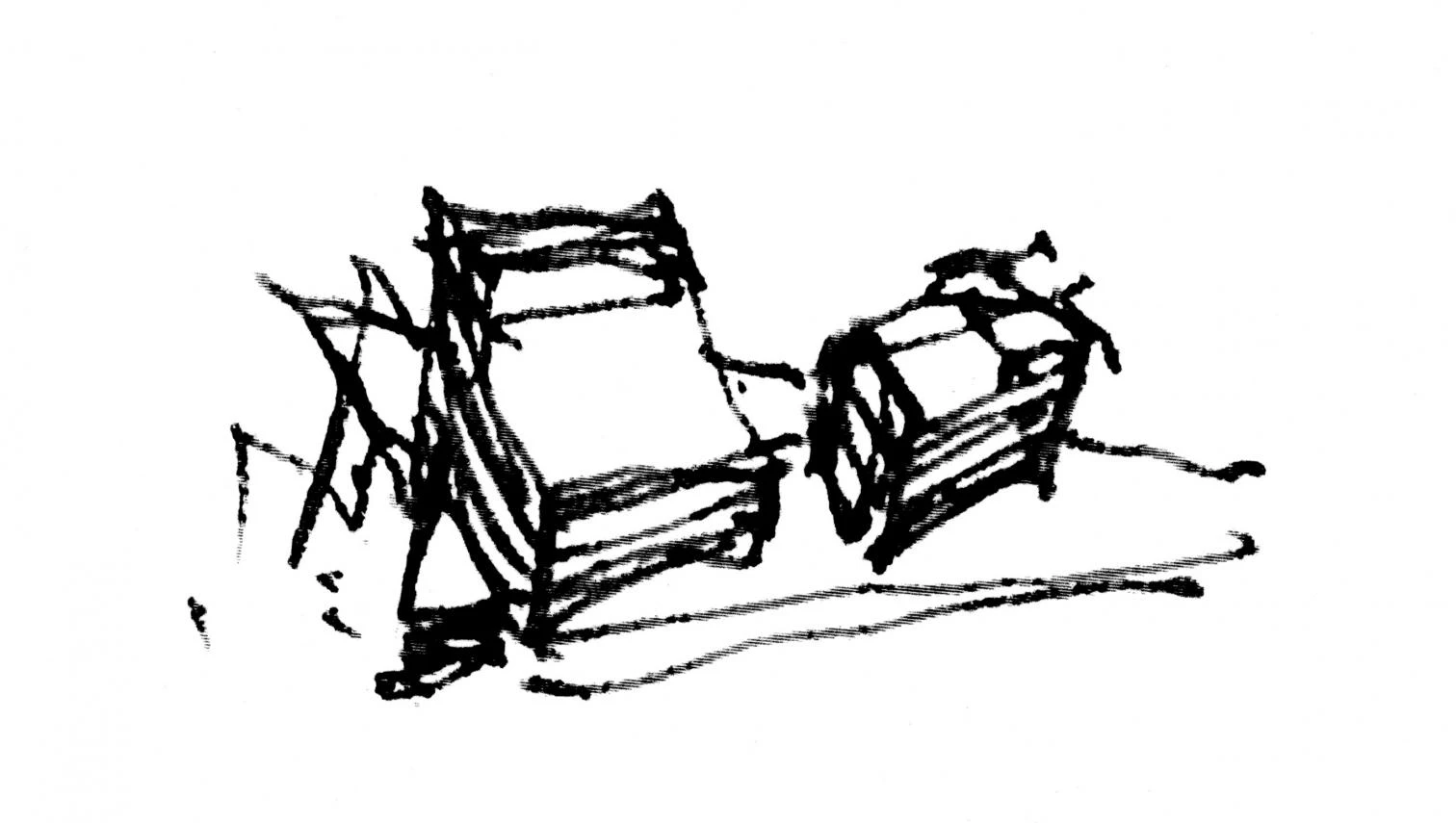
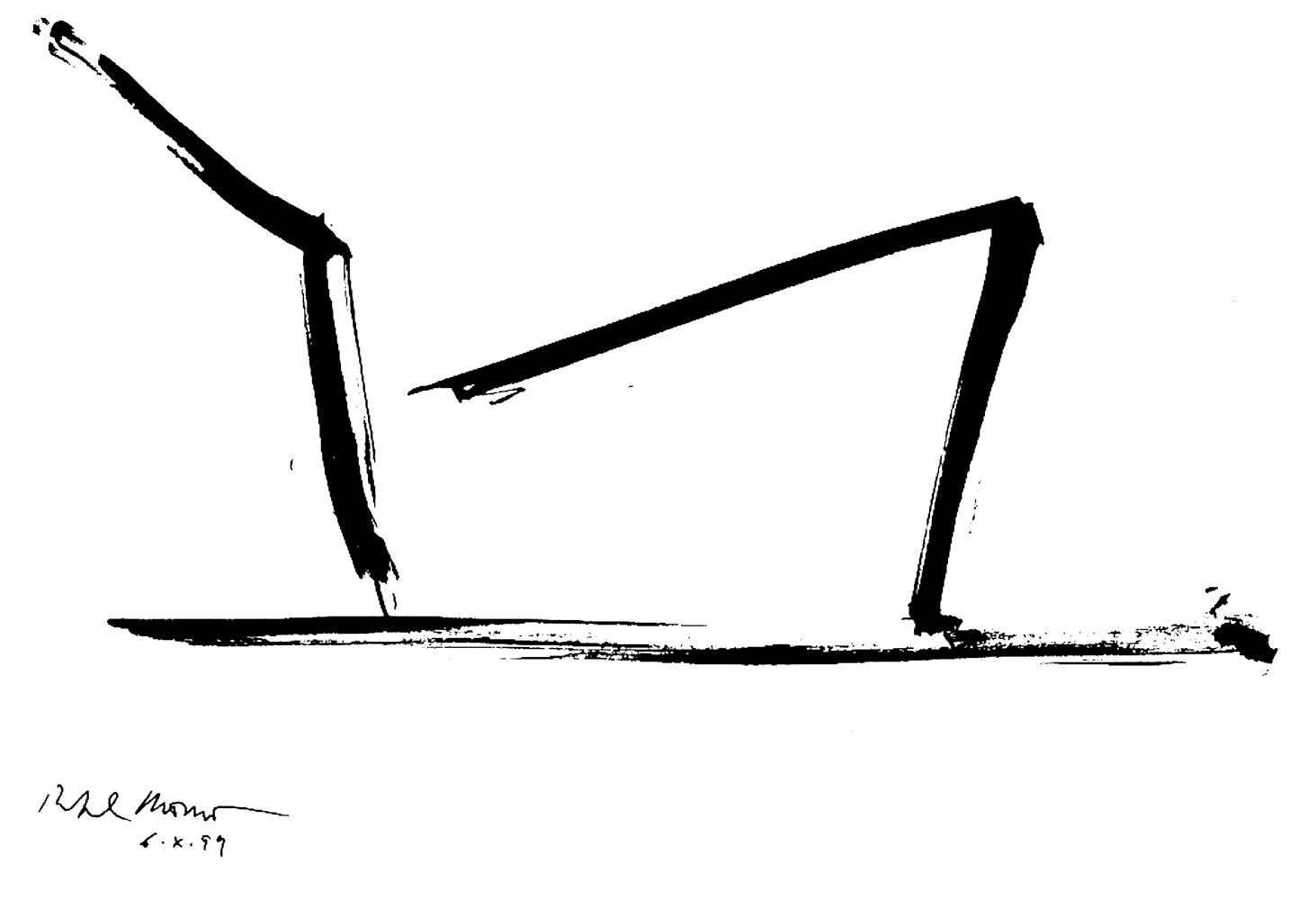
With its geometry inspired by the stone blocks of the coastal wall, the translucent volumes of the congress center look like rocks beached along the river, belonging more to the landscape than to the urban surroundings.
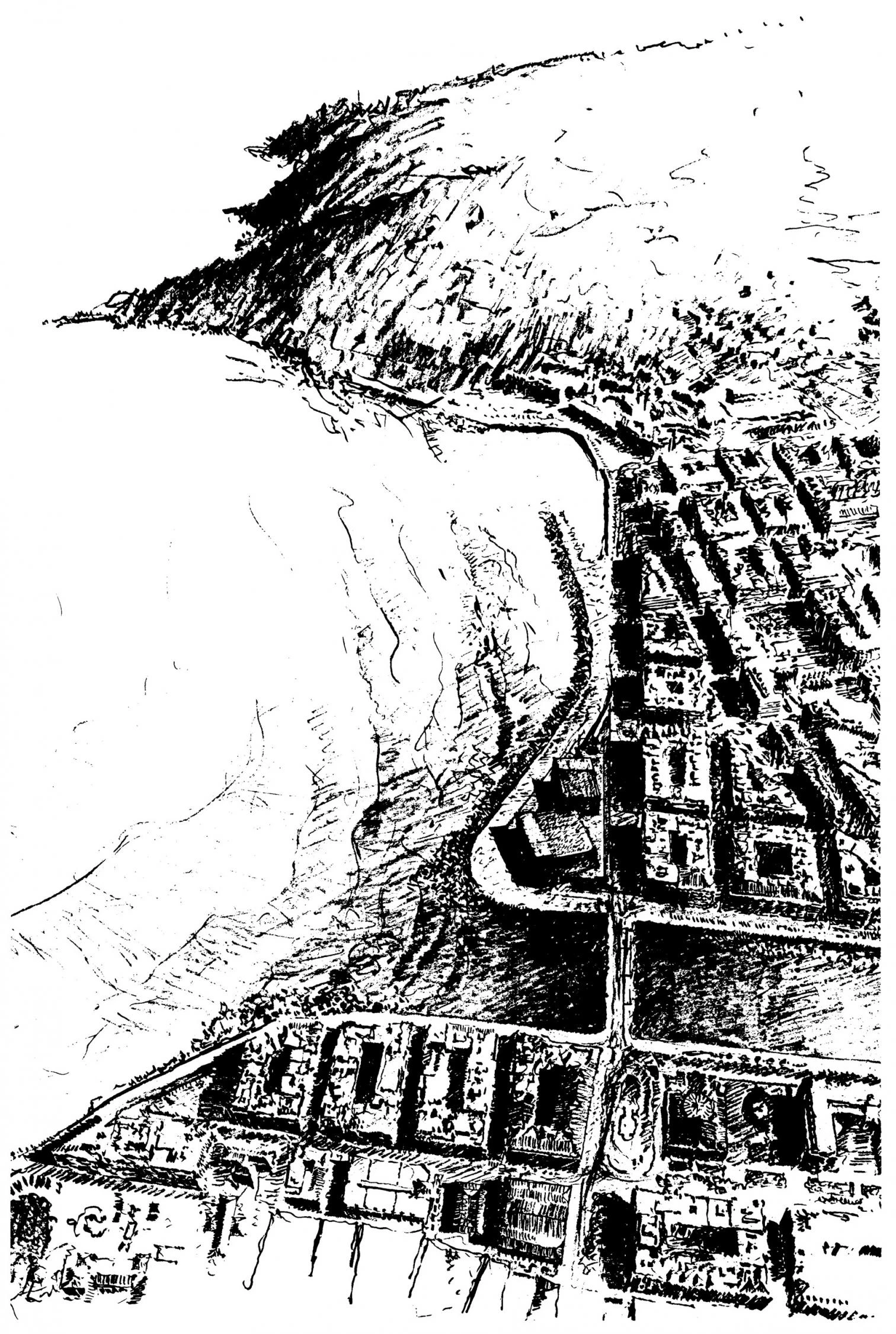
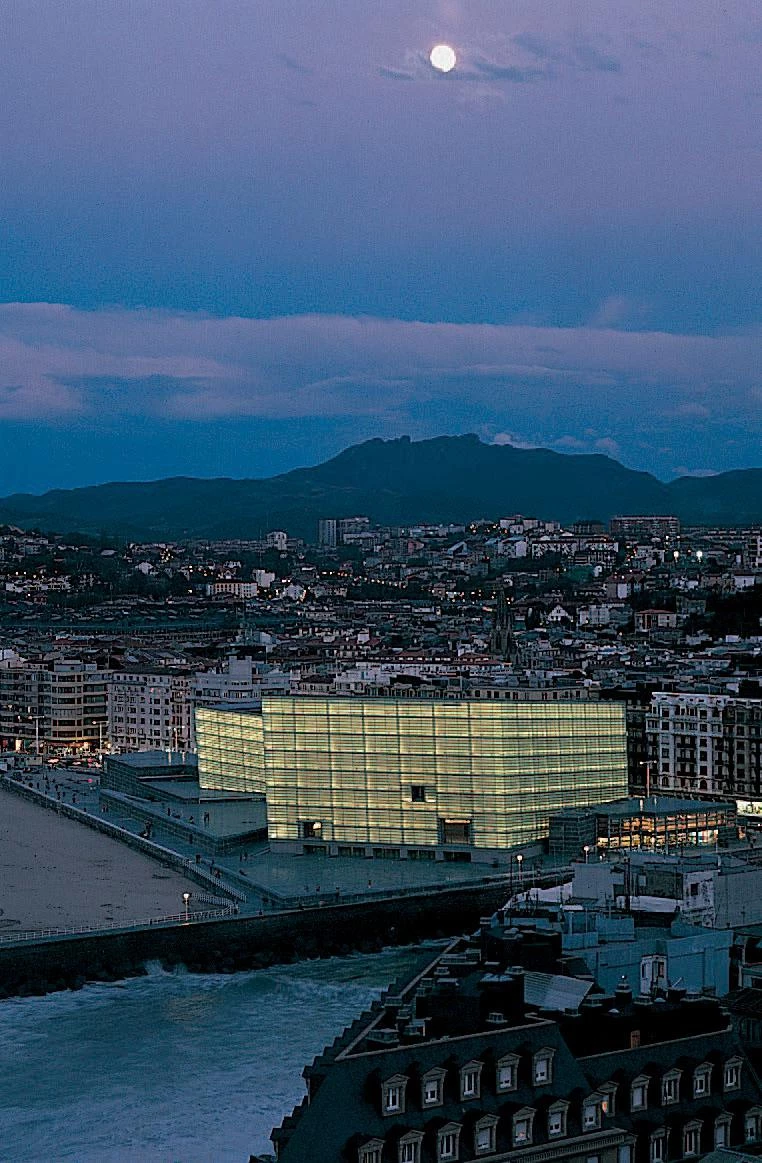
The project presents itself as just another geographical feature of this stretch of coast. Inspired by the stones once used for the seaboard wall, the volumes of the auditorium and convention center rise like two beached rocks at the mouth of the river, belonging not to the city but to the landscape. Their compact masses are clearly defined by a skin of glass that is dense and opaque by day, and translucent and luminous at night. The platform that connects them takes on the function of a landmark, like an incident along the thoroughfare that stretches between mounts Urgull and Ulía. Under the large canopy that is a prolongation of this base, the entrances to the concert and congress halls are flanked by the exhibition facilities, the boutiques, and the restaurant facing Zurriola Avenue. Thus the complex handles the meeting between urban fabric and geography through a play of small-scale pieces.
The two tilted prisms house the conference halls, and the rest of the program is organized in a partially buried concrete podium. A horizontal porch softens the sharp contours of the building as it meets the city.
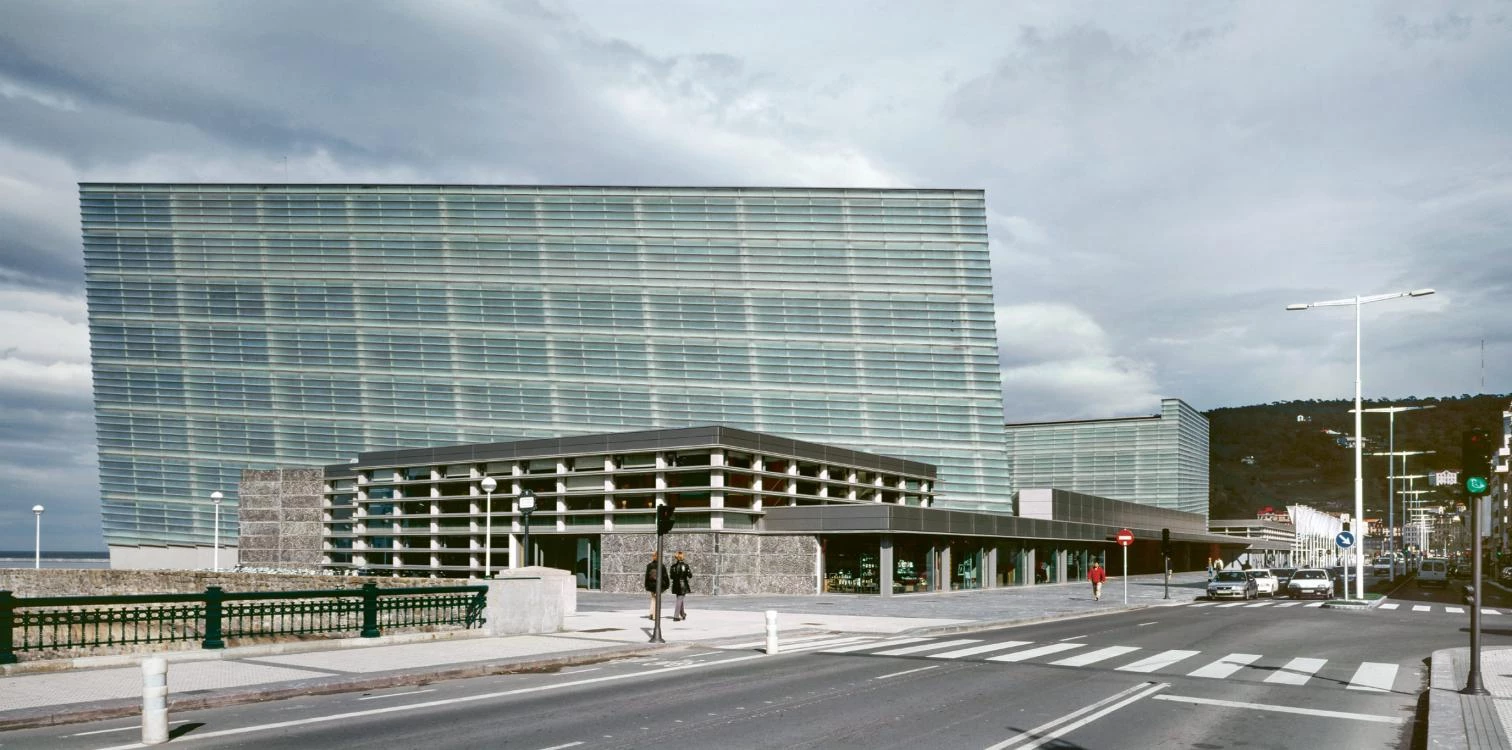
The new Kursaal’s image on Donostia’s bay is much conditioned by the double glass skins that protect the wooden-clad volumes of the main halls. Curving in a way that distances them from the conventional curtain wall, these pieces made of glass and butyral are sustained by an aluminum structure containing the building services. The auditoriums are placed slightly asymmetrically inside these opalescent prisms, and their dimensions follow acoustic criteria: floor plans of proportions close to the double square, flat ceilings and heights that guarantee ten cubic meters for each spectator. The spaces between the auditoriums and the outer shells are used as foyers that offer views of the sea and bring in the beachwalk, while acting as venues of social life, where one goes to see and be seen.
The concert halls were planned following acoustic requirements, through rectangular floor plans with proportions of two to one, and flat, high ceilings that guarantee ten cubic meters of air space for each spectator.
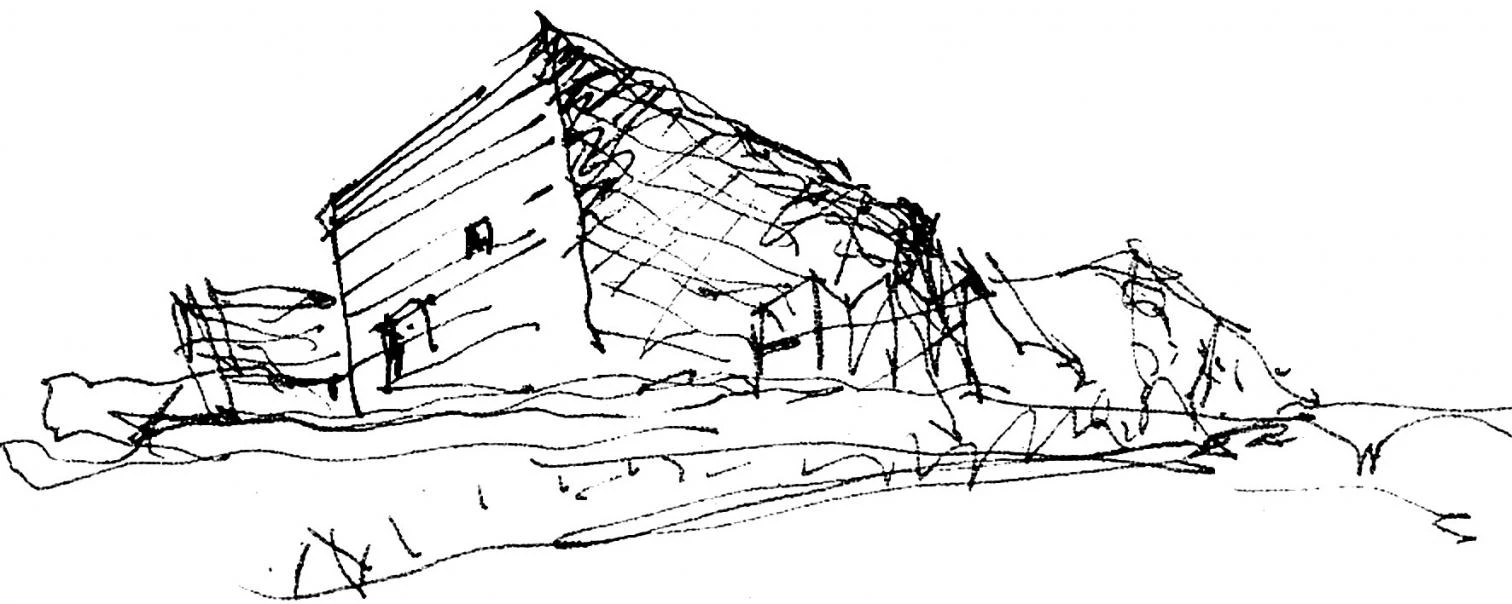
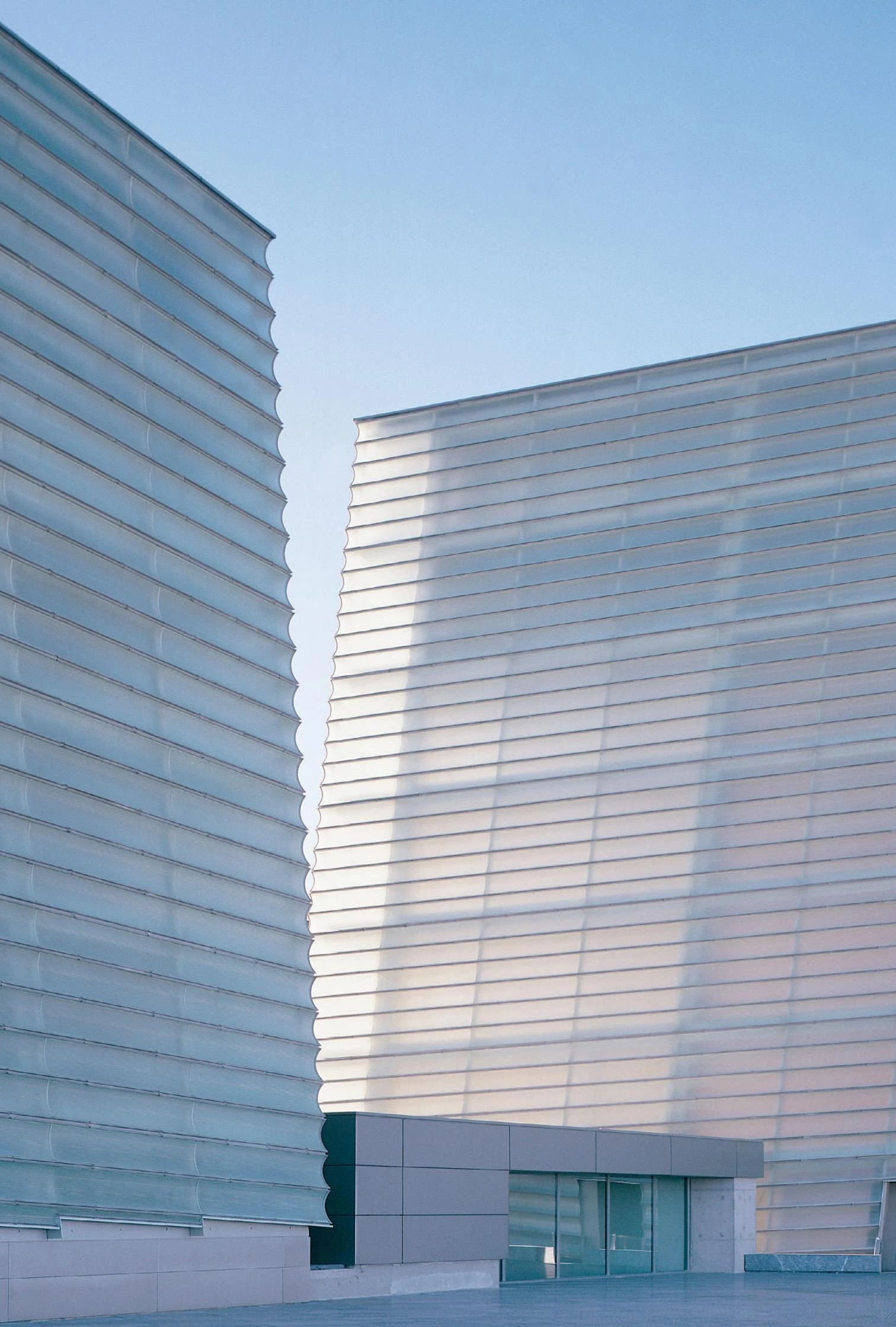
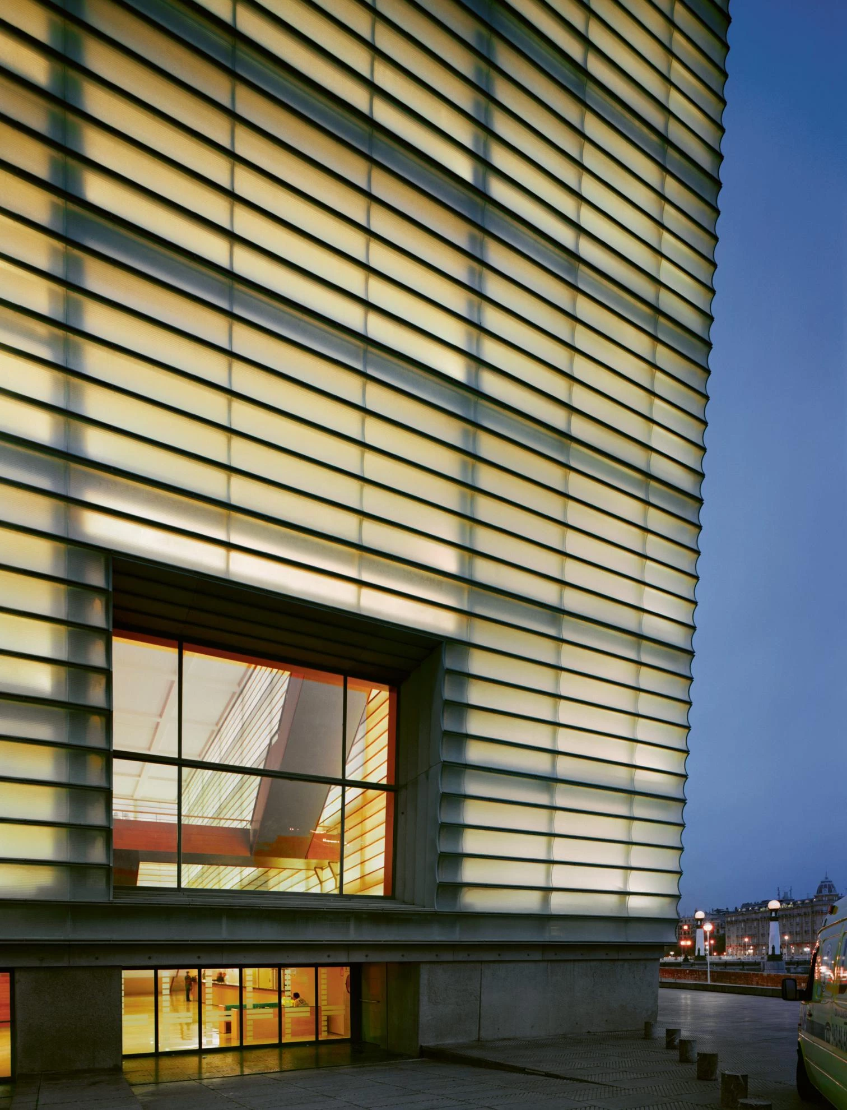
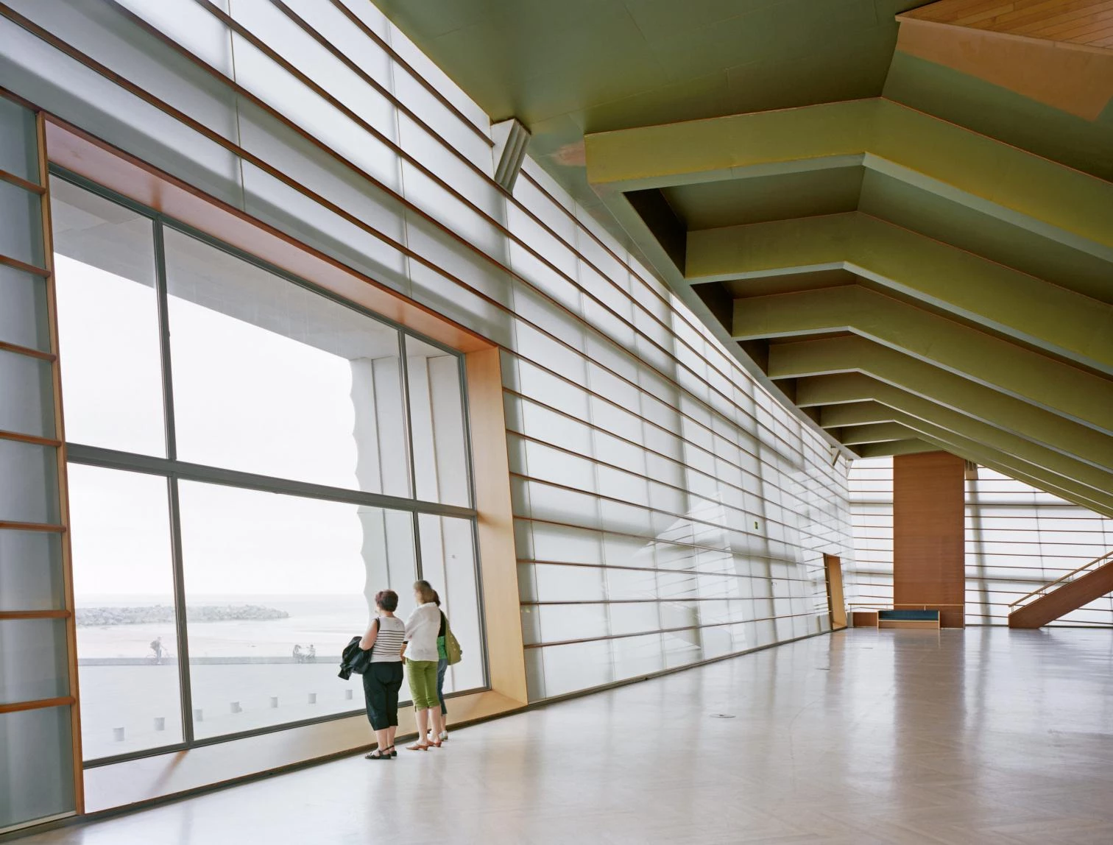
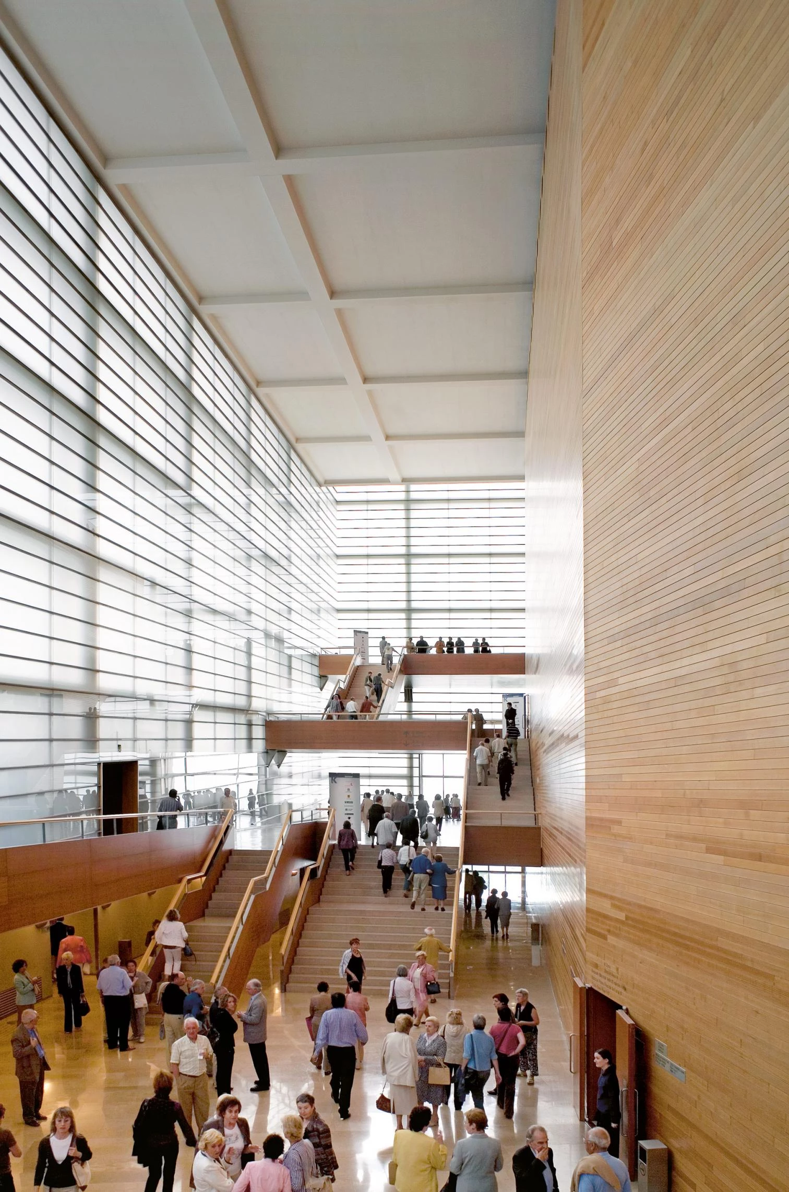
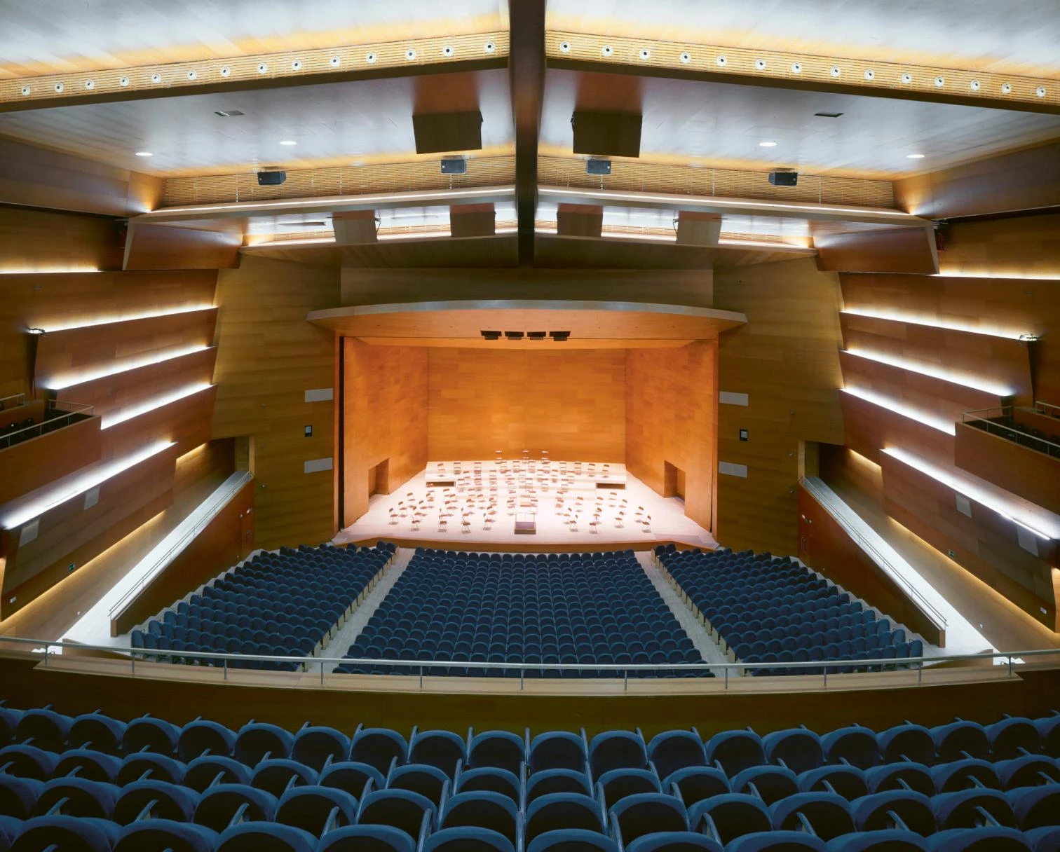

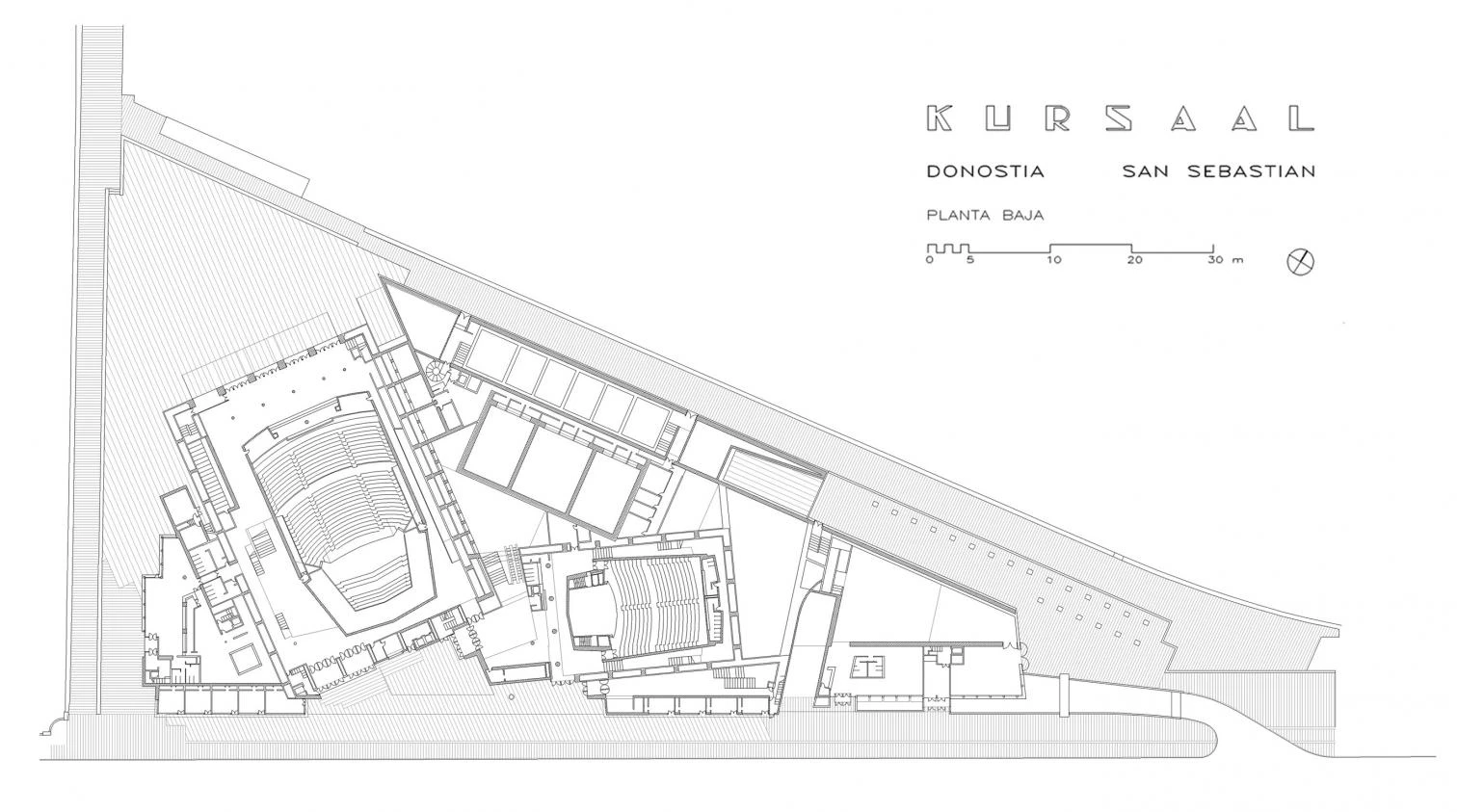
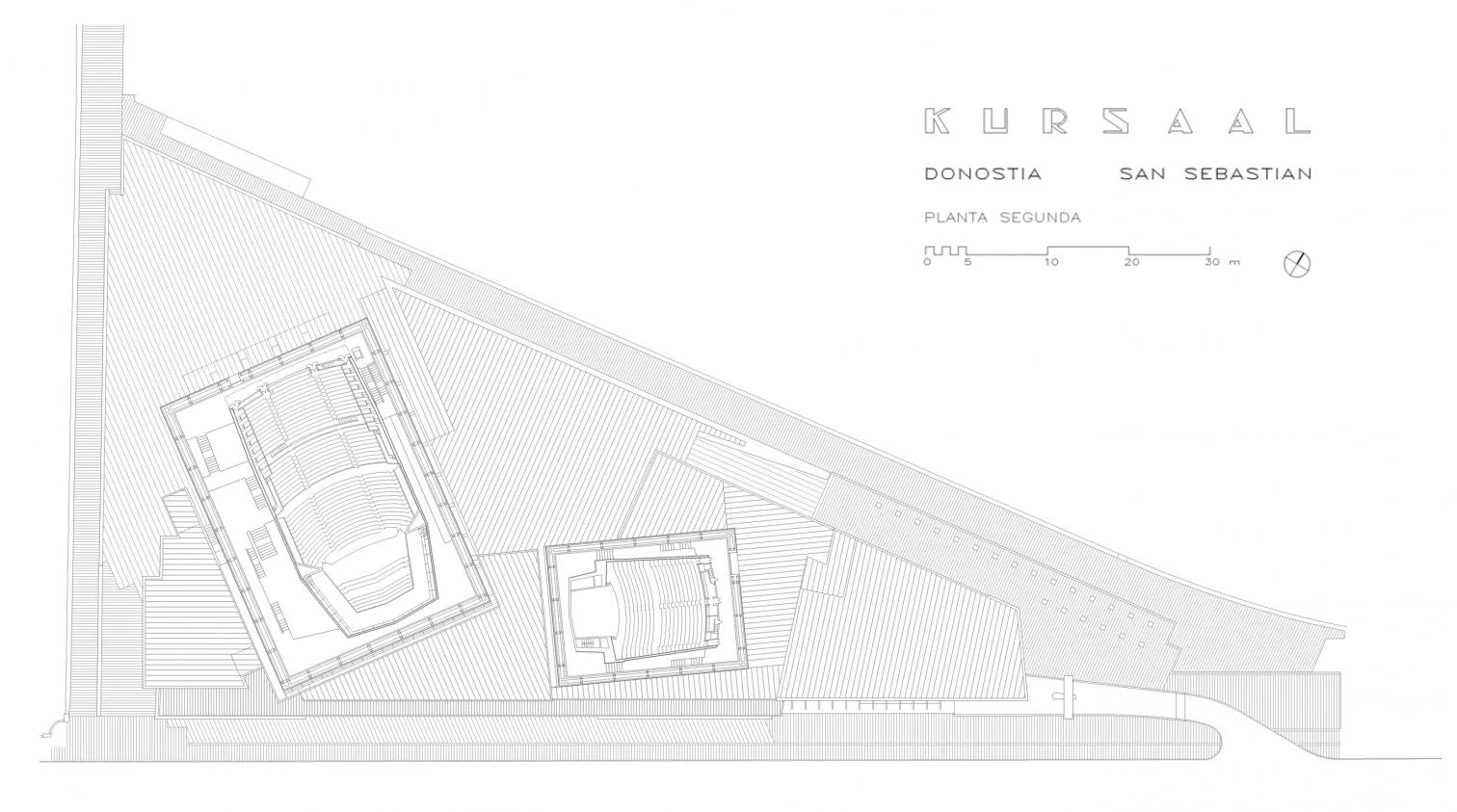

Cross section chamber hall

Longitudinal section auditorium
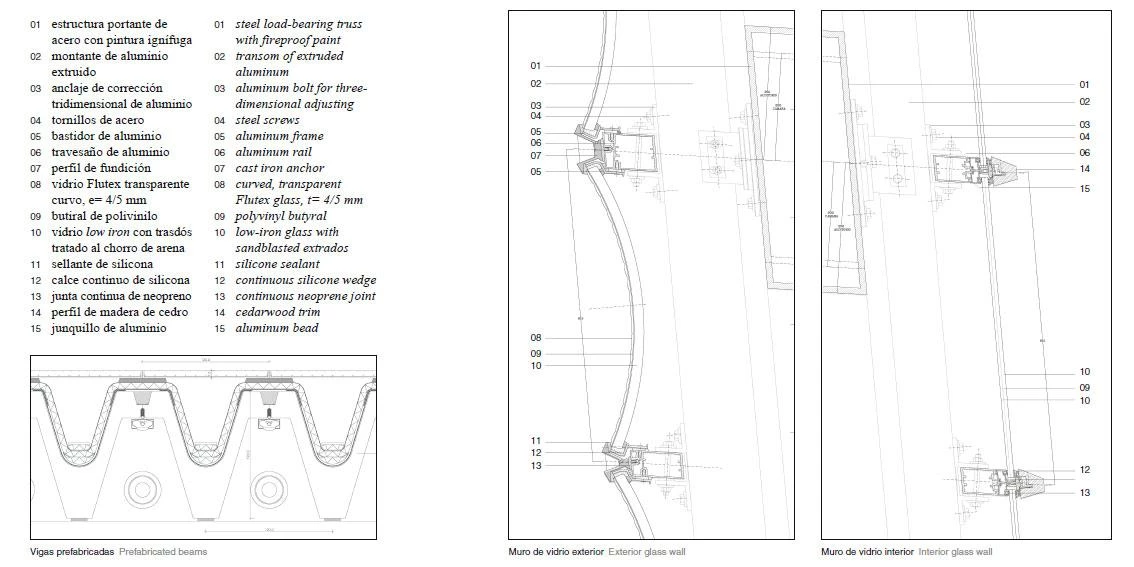
Cliente Client
Ayuntamiento de San Sebastián-Donostia, Diputación de Guipúzcoa, Gobierno Vasco, Ministerio de Cultura
Arquitecto Architect
Rafael Moneo
Colaboradores Collaborators
Luis Rojo (arquitecto a cargo del proyecto project architect); Jeff Inaba, Andrew Borges, Barry Price, Ezra Gould, Collette Creppell, Nancy Chen, Albert Ho (concurso competition); Ignacio Quemada,Eduardo Belzunce, Fernando Iznaola, Collette Creppell, Jan Kleihues, Luis Díaz Mauriño, Adolfo Zanetti, Robert Robinowitz (proyecto project); Ignacio Quemada, Juan Beldarrain, Pedro Elcuaz, Imanol Iturria (obra construction)
Consultores Consultants
Javier Manterola, Jesús Jiménez Cañas (ingenieros estructuras structure engineering); Juan Gallostra y Asociados (instalaciones mechanical engineering); Higini Arau (acústica acoustics); Chemtrol España, Stolle (instalaciones escénicas stage facilitites)
Contratistas Contractors
Murias, Moyua (cimentación foundations); Dragados, Amenabar, Altuna y Uría (obra civil civil work); Urssa (estructura metálica metallic structure); Umaran, Cricursa (muro cortina curtain wall); Blasco, Elorza (carpintería carpentry); Elektra, Ondoan, Imave, Giroa, Cenia (instalaciones installations)
Superficie Floor area
60. 440m² (construida gross area); 49. 908m² (útiles net area); 10.776m² (urbanizada plot area)
Fotos Photos
Duccio Malagamba, Michael Moran/OTTO

