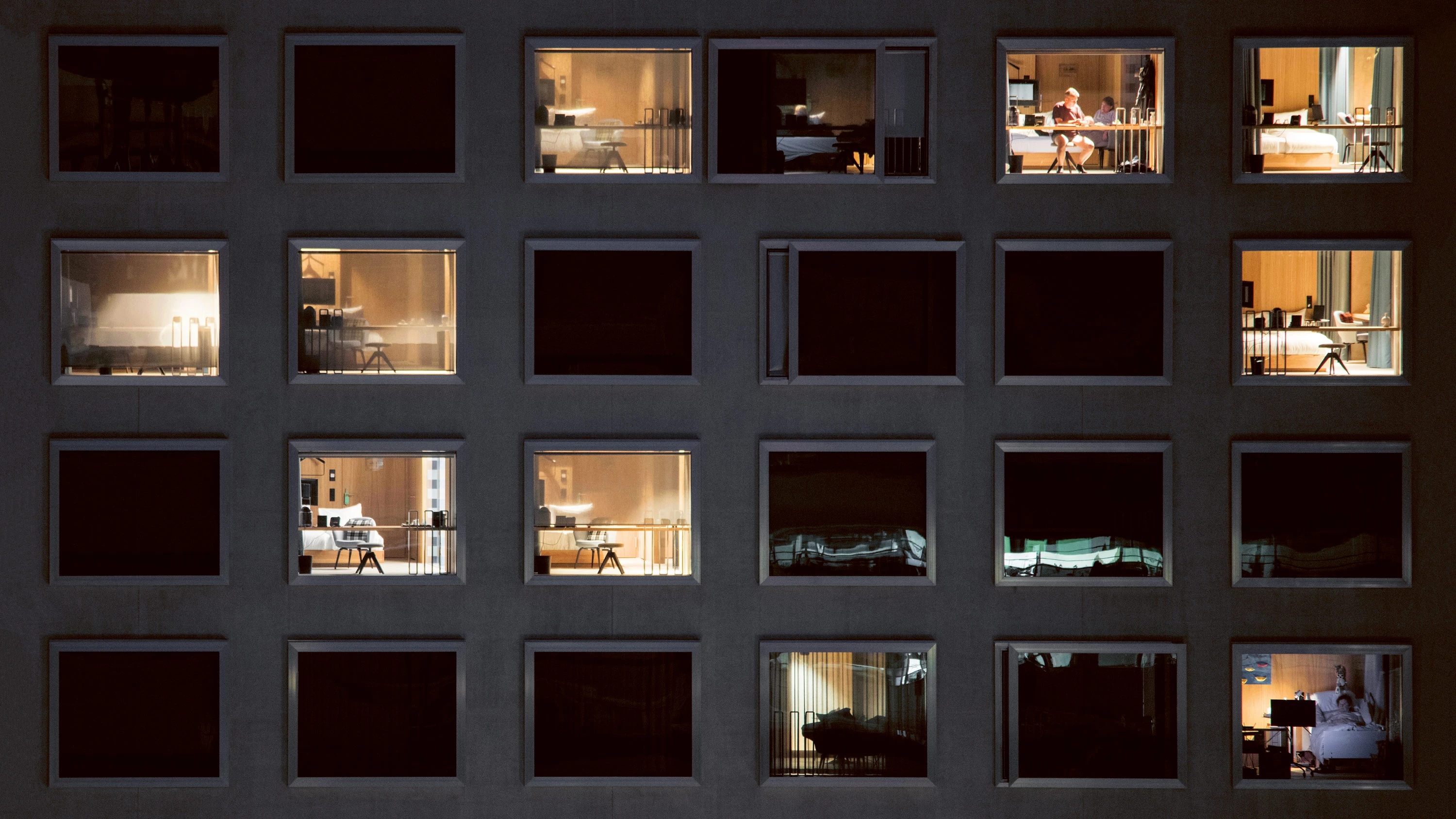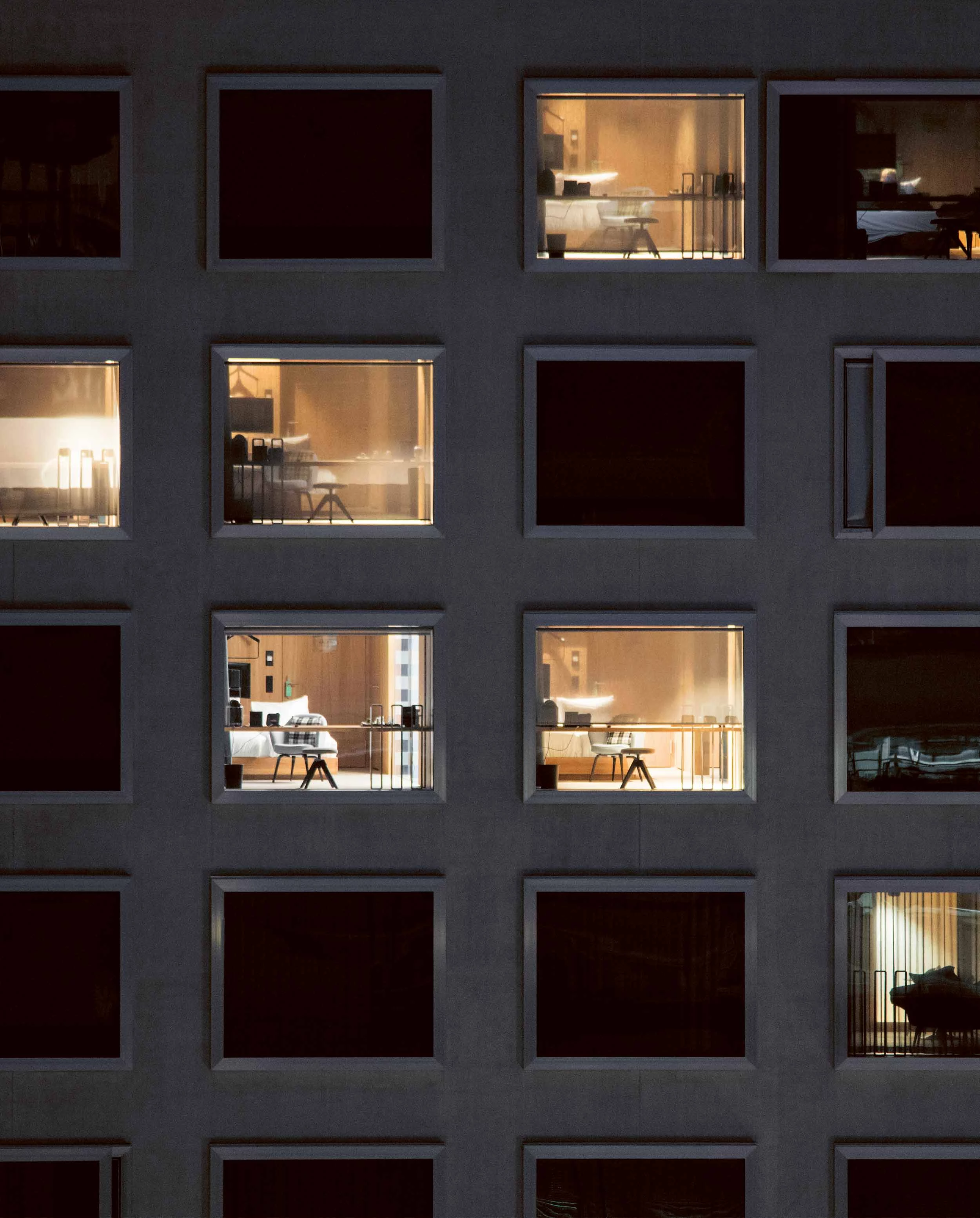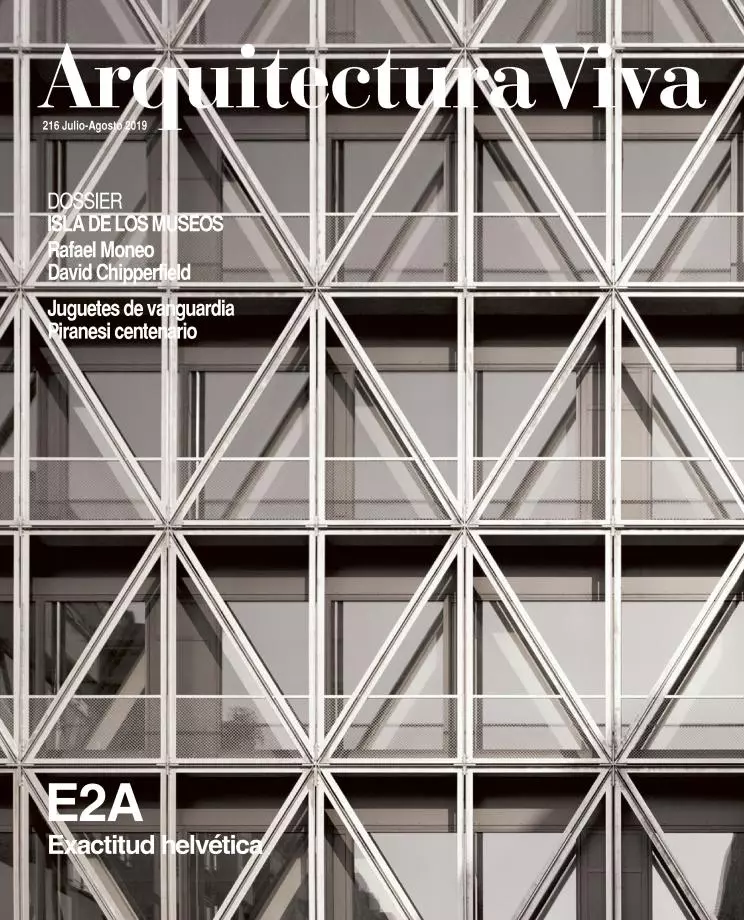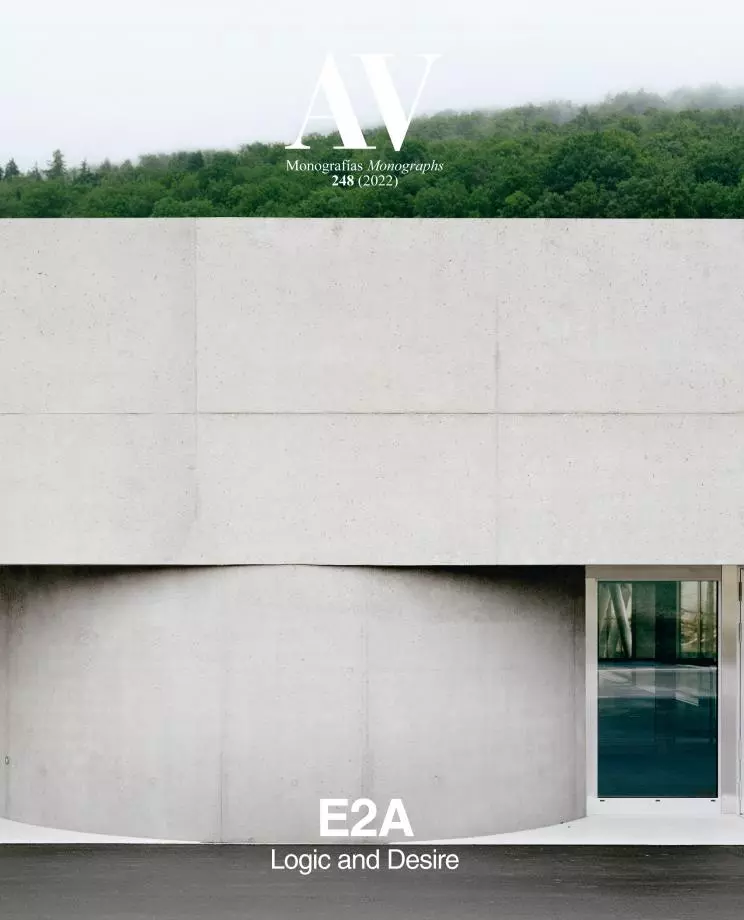Deaconry Bethanien, Zurich
E2A- Type Culture / Leisure Health Housing Education
- Date 2011 - 2017
- City Zurich
- Country Switzerland
- Photograph Pablo Casals-Aguirre Rasmus Norlander Georg Aerni Jon Naiman
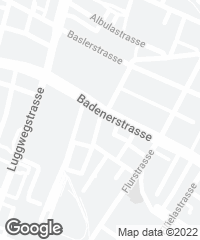

The planar building – a slender volume 75 meters long, 15 meters wide, and with 12 levels – can be interpreted as a solitary gesture. The orthogonal form of the plane dialogs with typologies present in the surrounding urban fabric, which is characterized by manufacturing plants. The deaconry consists of a complex set of interrelated functions. The program includes a palliative care facility, daycare, specialized medical facility, seminar rooms, service areas, and a hotel with a conference room, bar, and restaurant. In response to the vertical sequence of the functions, a robust structure with a high level of flexibility was created. The building responds to its narrow bay via three structural lines: the two external ones of load-bearing walls, and the interior one, corresponding to the vertical communication cores (with some independent stair and elevator shafts) and services, leaving a column-free plan that can be arranged in many configurations. Characterized by its stringent grid, the facade receives a consistent treatment on each side with repetitive patterns of external sliding glass windows that reflect the landscape during the day and at night hint at the simultaneous existence of multiple functions...[+][+]
Cliente Client
Diakonie Bethanien represented by Blumergaignat AG
Arquitectos Architects
E2A / Piet Eckert, Wim Eckert (socios partners); Mirko Akermann, Tania Roque, Moisés García Álvarez, Anna Otz, Tobias Weise, Andrea Brandén, Dustin L. Bush, Behzad Farahmand, Kamil Hajji, Sven Löfvenberg, Susana Loureiro, Valentino Sandri, Rafal Wójcik (equipo team)
Consultores Consultants
Caretta Weidmann Baumanagement (gestión de construcción construction management); Urech Bärtschi Maurer (estructura structure); Feroplan Engineering (fachada facade); Neuland ArchitekturLandschaft (paisajismo landscape); Todt Gmür + Partner (instalaciones mechanical engineering); Neukom Engineering (fontanería plumbing); R+B Engineering (electricidad electrical); Raumanzug (seguridad contra incendios y
plan gastronómico fire safety and gastronomy planning)
Superficie Floor area
17.948 m²
Fotos Photos
Pablo Casals; Georg Aerni; Rasmus Norlander; Jon Naiman (maqueta model)

