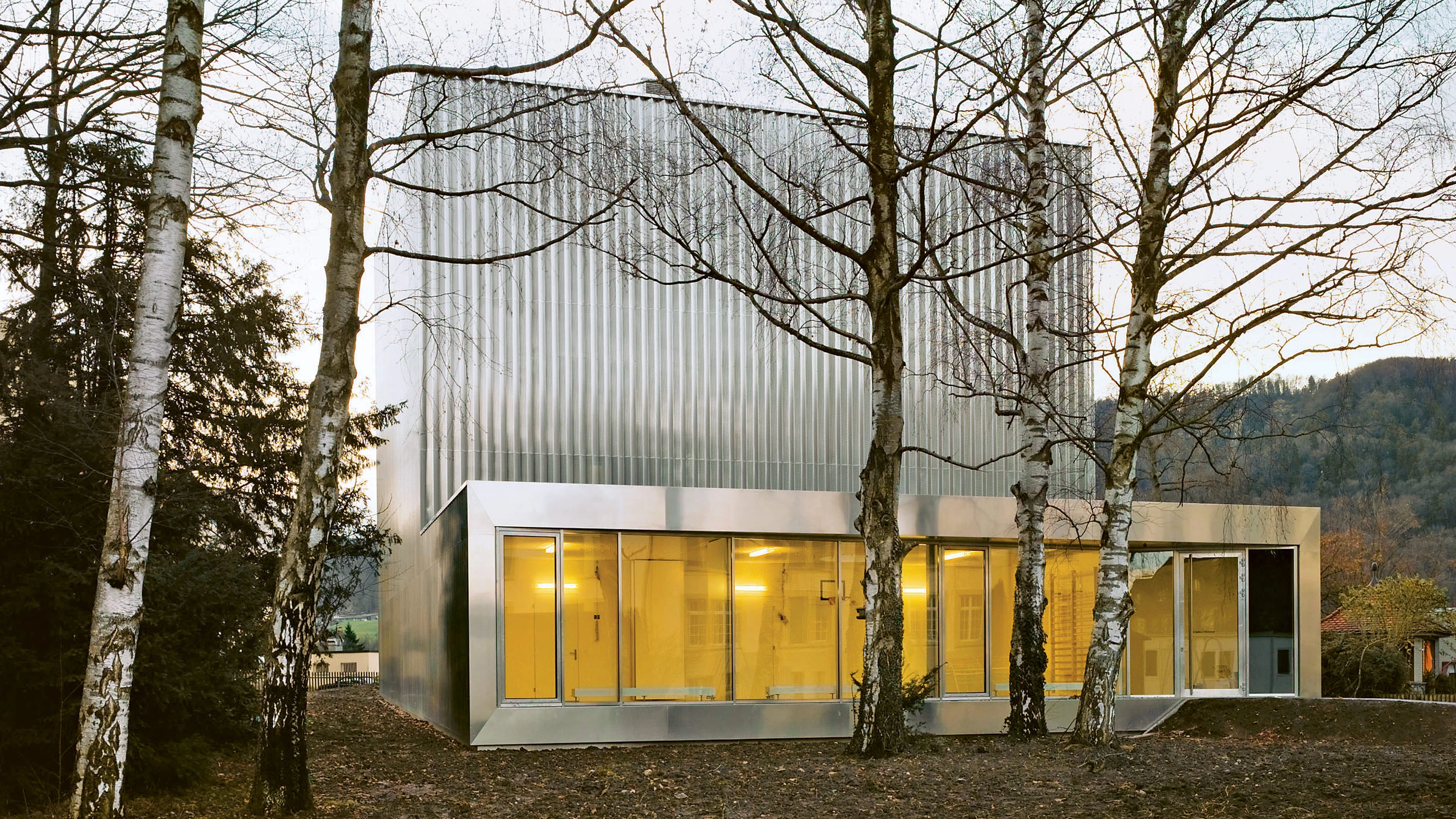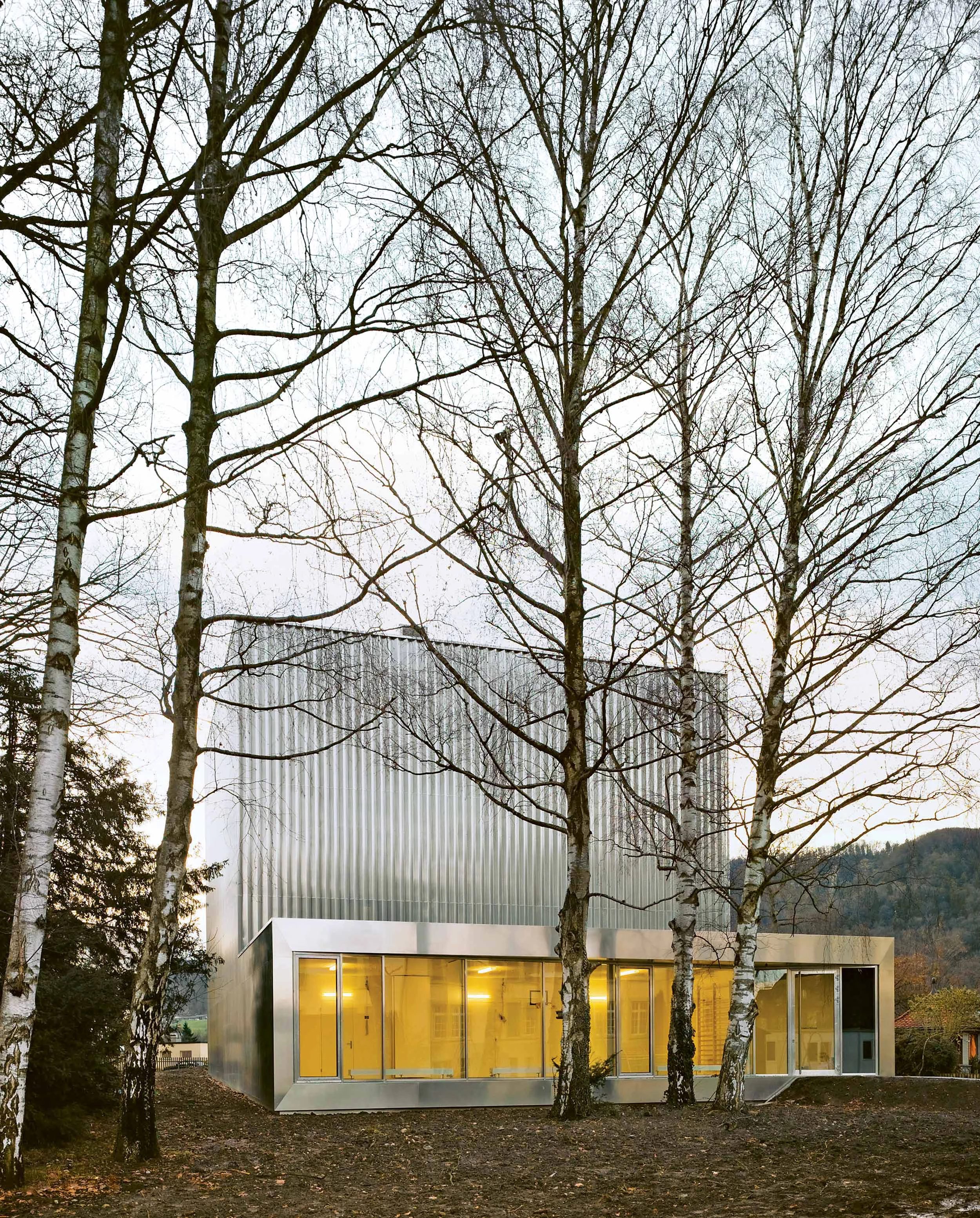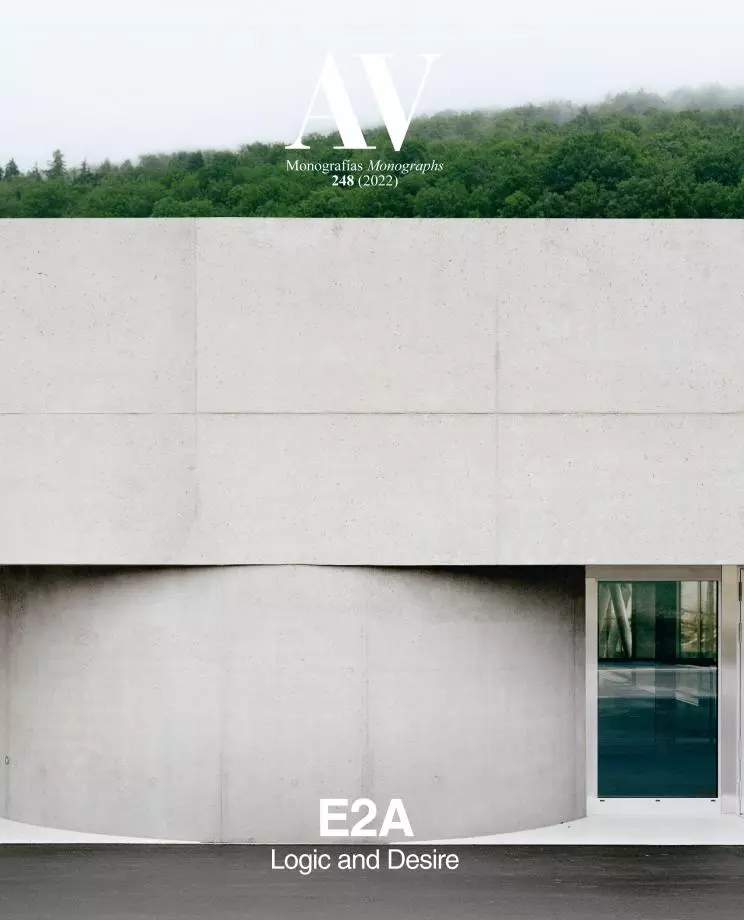Center for Hearing and Language, Zurich
E2A- Type Education Specialized school
- Material Aluminum Corrugated sheet
- Date 2005 - 2008
- City Zurich
- Country Switzerland
- Photograph Dominique Marc Wehrli Rasmus Norlander Radek Brunecky
Elevated above the ground, the Center for Hearing and Language is accessed by means of a slender path that winds towards the ground level. The new school, surrounded by grand existing trees, replaces two massive provisional buildings. The L-shaped volume comprises two units: a one-story building, facing the garden, houses the entrance area and gymnasium; and in the back of this pavilion, another building rises to four stories and opens towards breathtaking views of the nearby valley and farmlands. Aside from having different heights, the facades of both buildings are unique and differentiated. The single-story facade recesses slightly inward to generate a covered entry, while the four-story facade indicates the stacking of individual levels by deflecting outward. Each offset creates enough space to accommodate shading mechanisms. The other facades are covered entirely in raw aluminum that reflects the ever-changing park in its colorless surface. With its sophisticated zigzagging and shining skin created from generic sheet metal, the building’s appearance changes with the light of the day, the weather, and the seasons...[+]
Cliente Client
Canton of Zurich, Building Department; Canton of Zurich, Education Authority; Center for Hearing and Language
Arquitectos Architects
E2A / Piet Eckert, Wim Eckert (socios partners); Sebastian Holzhausen, Adrian Heusser, Vesna Brandestini, Stefanie Scherer, Tom Weiss (equipo team)
Consultores Consultants
Oppliger von Gunten Baumanagement (gestión de construcción construction management); Urech Bärtschi Maurer (estructura structure); Roffler Ingenieurberatungen (fachada facade); Nipkow Landschaftsarchitektur (paisajismo landscape); Huustechnik Rechberger (instalaciones mechanical engineering); Thomas Lüem Partner (electricidad electrical); Leuthardt + Mäder (sostenibilidad y acústica building physics and acoustics)
Superficie Floor area
1.072 m²
Presupuesto Budget
3.100.000 €
Fotos Photos
Dominique Marc Wehrli; Rasmus Nolander; Radek Brunecky







