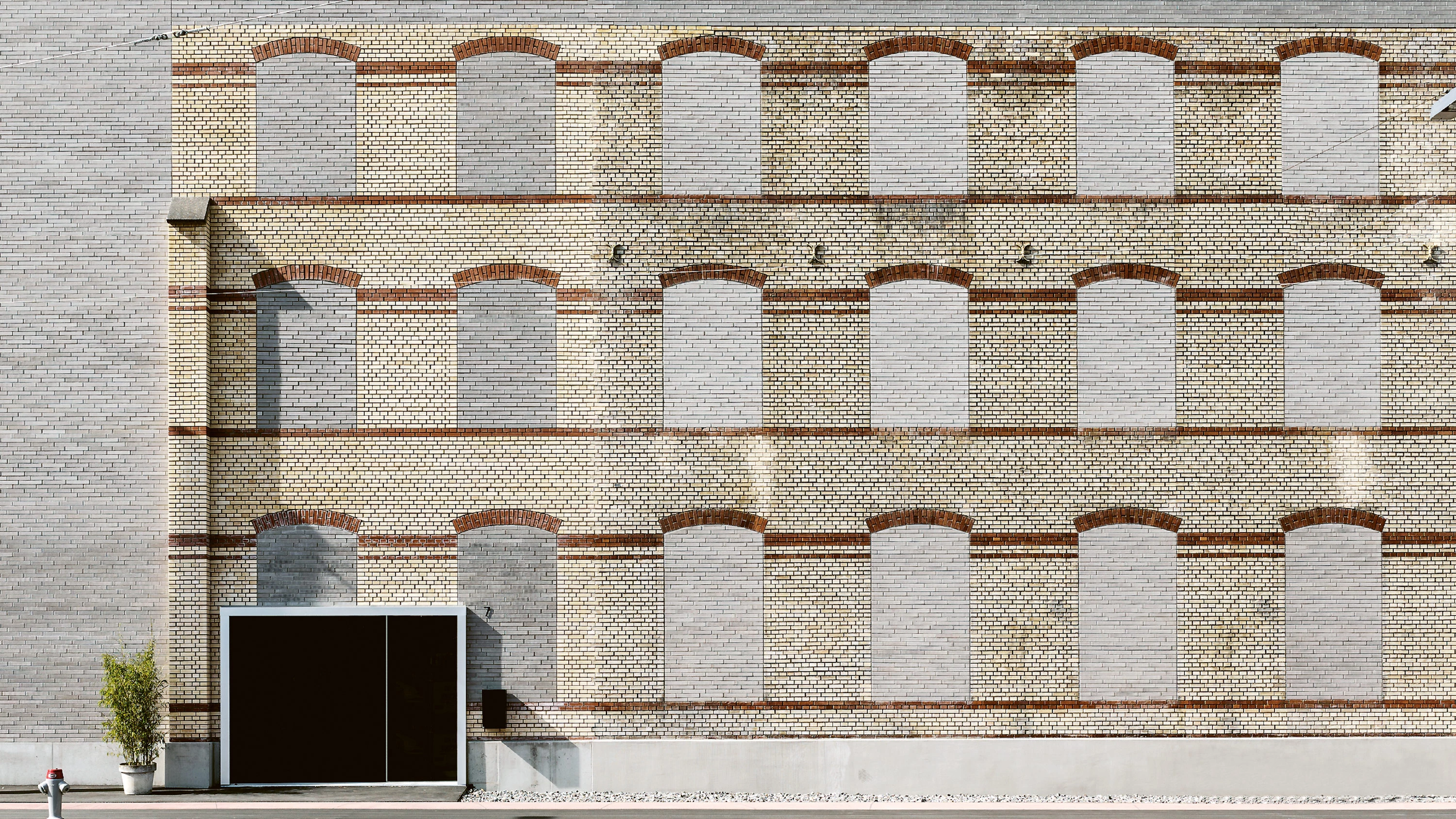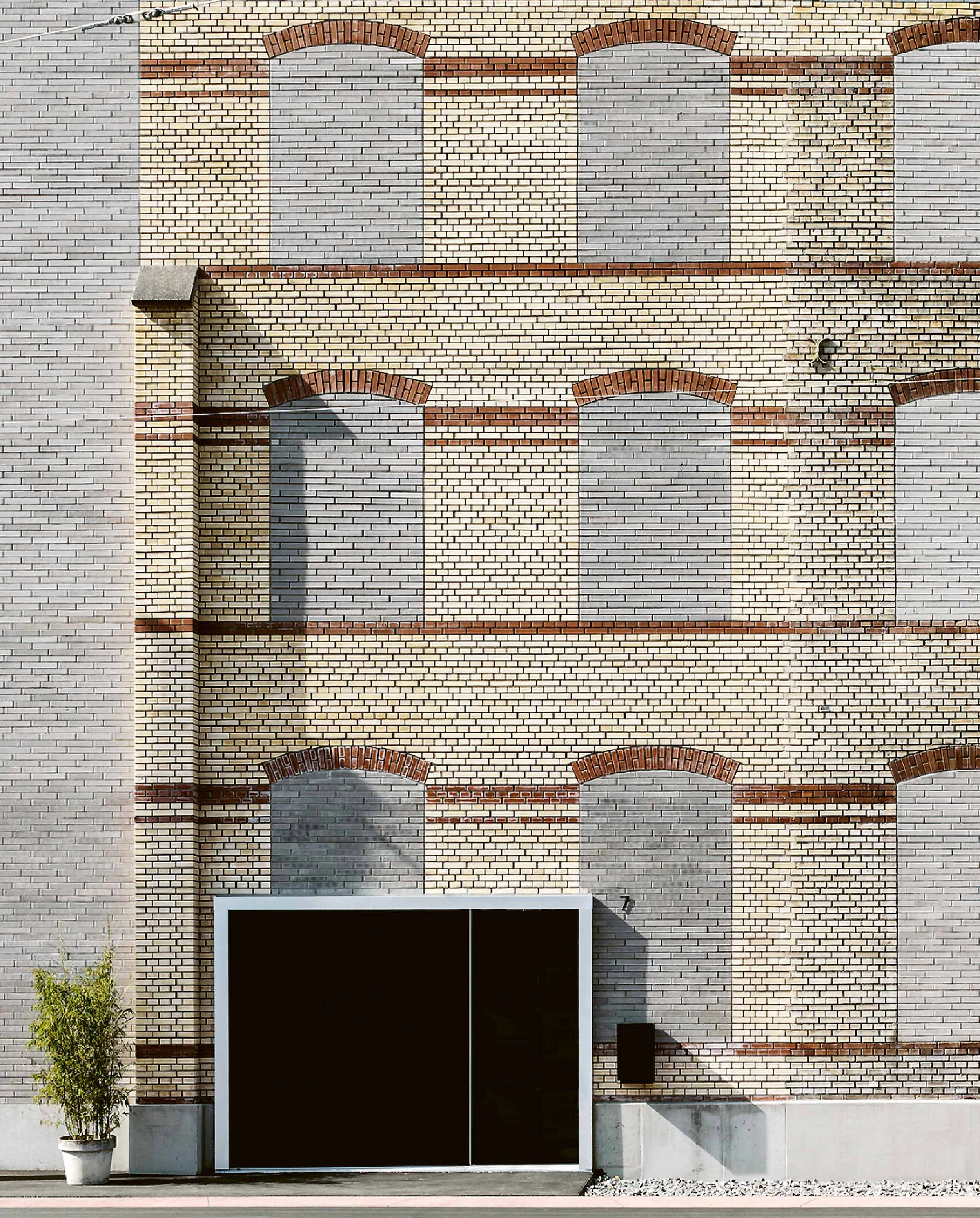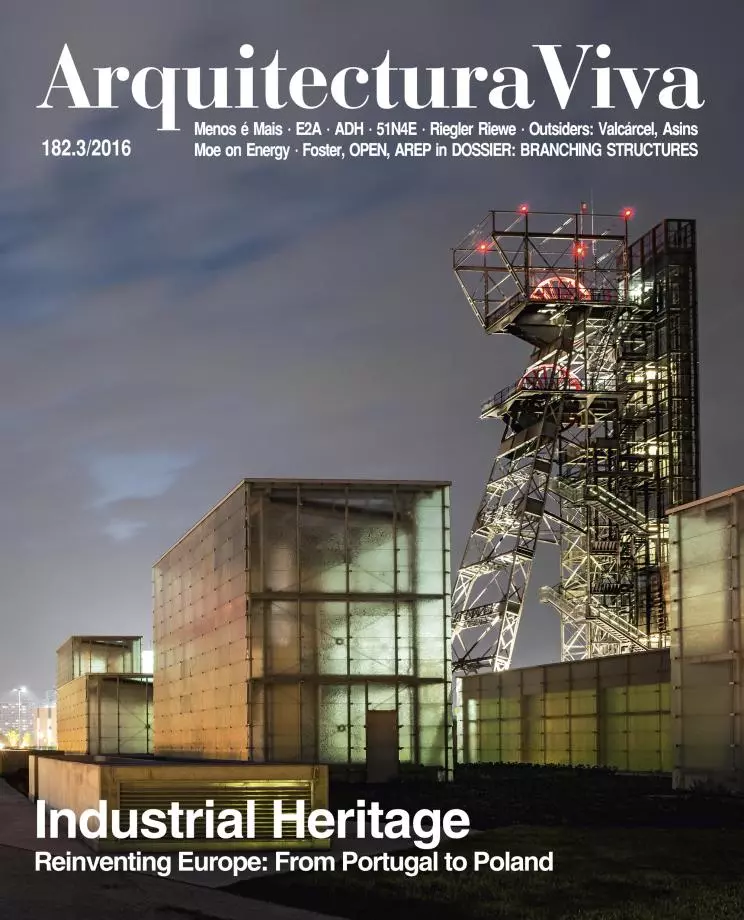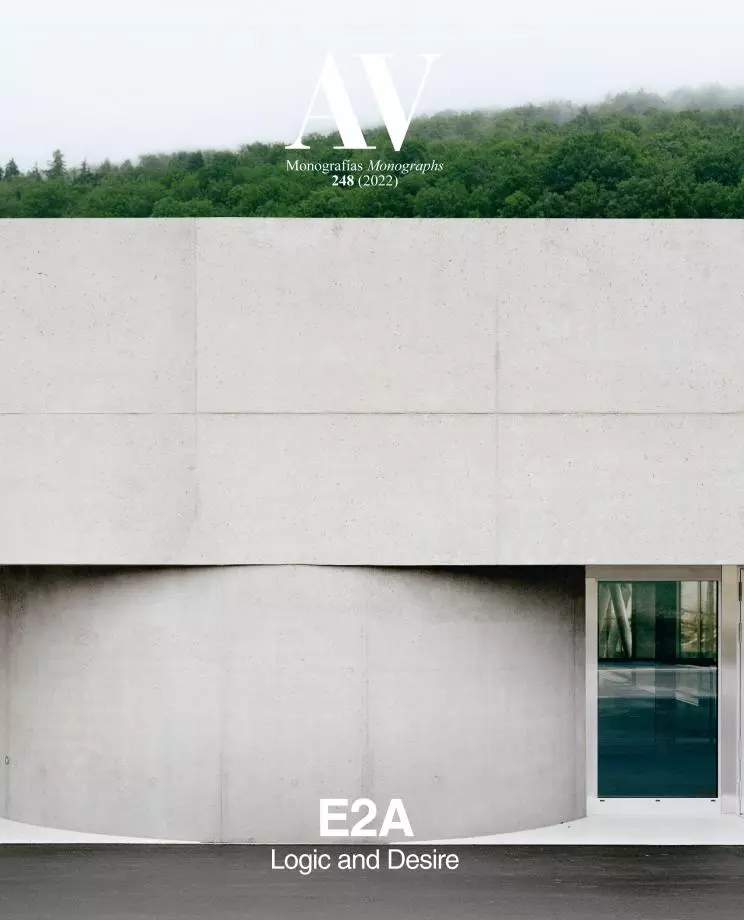Escher Terraces High-Rise Apartment Building, Zurich
E2A- Type Collective Refurbishment Tower Housing
- Material Brick
- Date 2007 - 2013
- City Zurich
- Country Switzerland
- Photograph Georg Aerni Rasmus Norlander
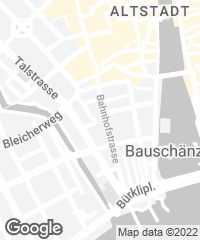
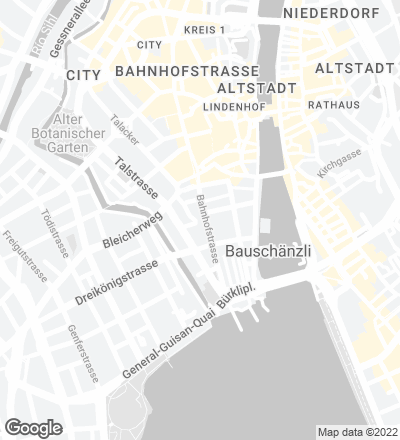
On the outskirts of Zurich, in the industrial quarter of Escher-Wyss, stood the abandoned old warehouse of what was once a textile factory. The Escher Terrassen project has transformed it into a venue for rehearsals of the city’s opera company, and annexed to it a 60-meter-tall apartment tower.
The original facade of the low building has not only been preserved; it has been enlarged, in accordance with a formal logic of its own, and it has been modified, its arched windows filled in and closed with gray brick. The residential building, which is interwoven with the former manufacturing facility, contains a total of fifty living units and slants on one side to form terraced balconies that offer spectacular and expansive views of the Swiss city and the lake of Zurich. The dwellings themselves are modular in configuration and stacked, one atop another; and it is precisely this stacking that gives rise to the new tower’s pyramidal trunk form. In this way, the most characteristic elements of the former industrial facility – the warehouse and the arches on its facade – have been preserved and enhanced, while the new construction – the apartment tower – has been merged with the recent past of the site...[+][+]
Cliente Client
Allreal West AG
Arquitectos Architects
E2A / Piet Eckert, Wim Eckert (socios partners); Nils Döring, Anna Maria Tosi, Sabine Bayer, Samuel Benz, Daniel Bock, Vesna Brandestini, Carolin Döpfer, Christian Dürr, Cristina Gonzalo, Bryan Graf, Philipp Heidemann, Harris Iliadis, Aidan Kümmerli, Valentino Sandri, Mireya Sanchez Gomez, Alexander Struck (equipo team)
Constructora Contractor
Allreal Generalunternehmung
Consultores Consultants
JägerPartner (estructura structure); Feroplan Landschaftsarchitekten (paisajismo landscape); Atelier P3 (fachada facade); Schmid Todt Gmür + Partner (instalaciones mechanical engineering); Neukom Engineering (fontanería plumbing); R+B Engineering (electricidad electrical); Raumanzug (seguridad contra incendios y
plan gastronómico fire safety and gastronomy planning)
Superficie Floor area
12.300 m²
Fotos Photos
Jan Bitter; Rasmus Nolander; Georg Aerni; Jon Naiman (maqueta model)

