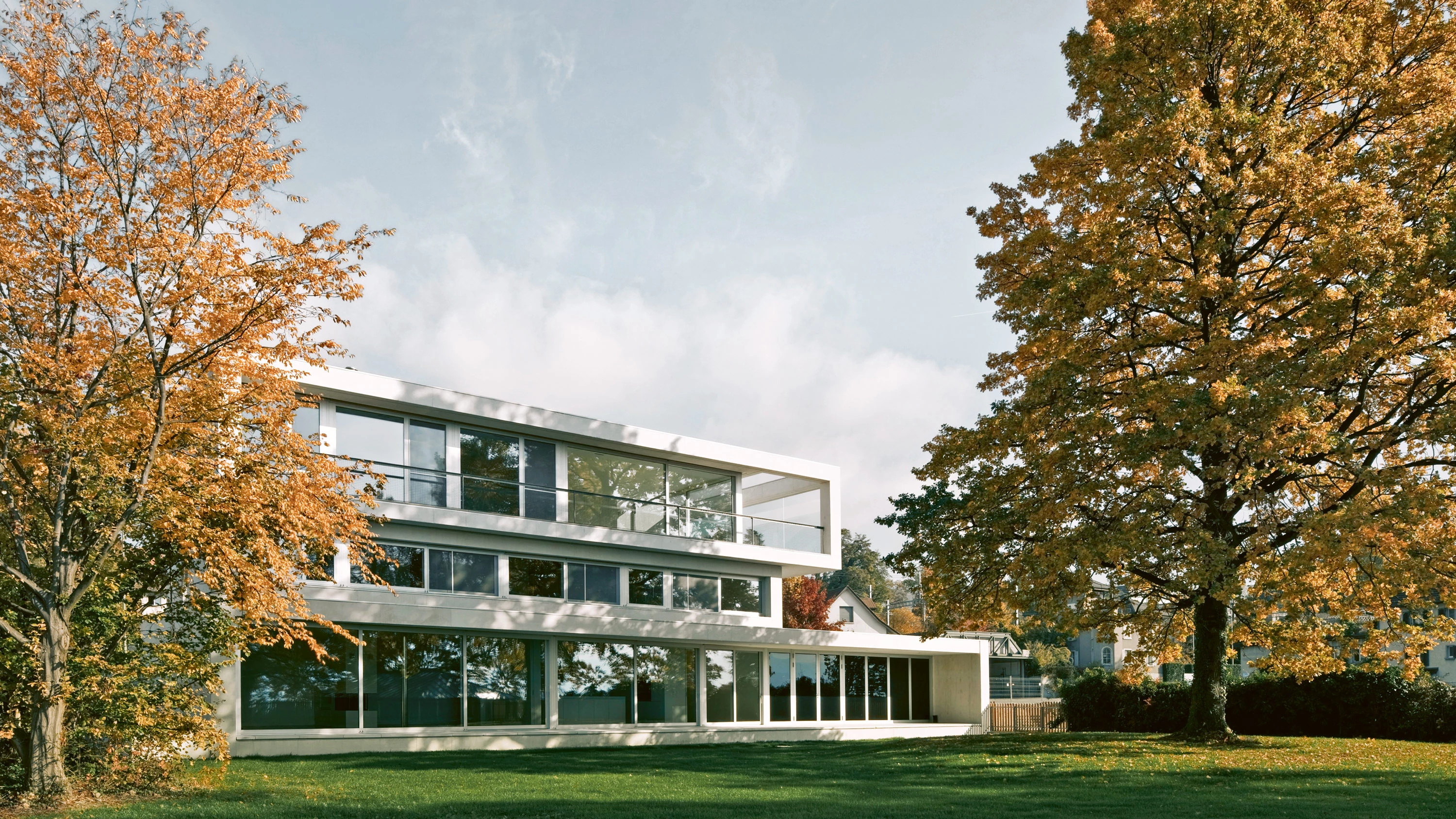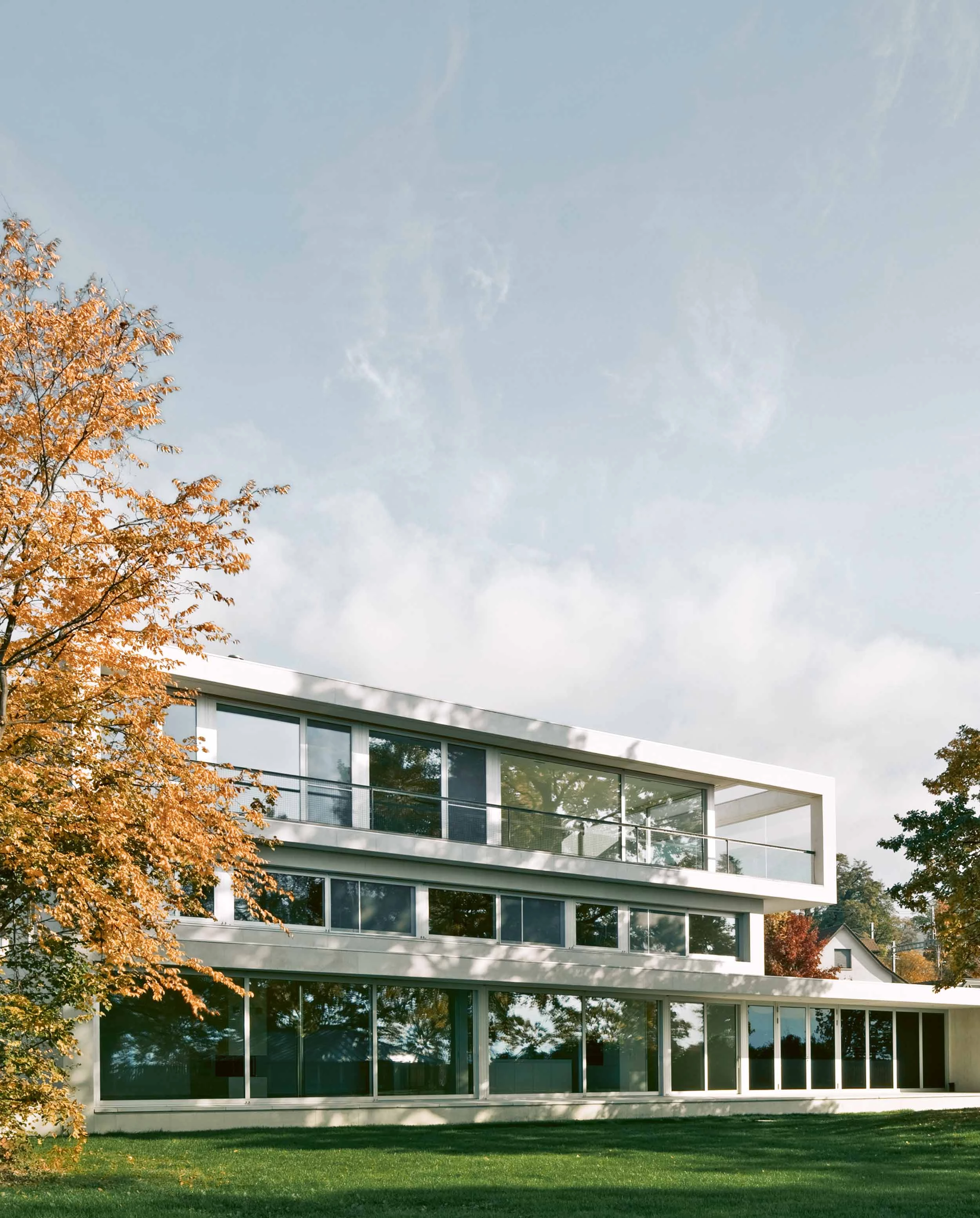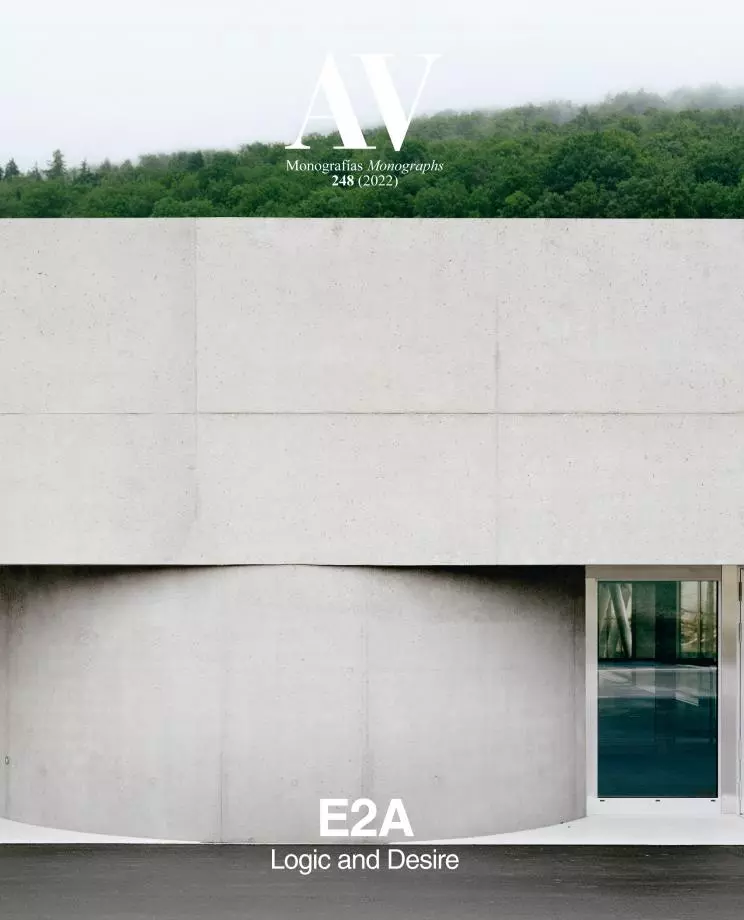Lake House, Zurich
E2A- Type Housing House
- Material Concrete
- Date 2007 - 2009
- City Zurich
- Country Switzerland
- Photograph Dominique Marc Wehrli
The brief called for two houses in one. Each house required independent access, yet the overall design had to enable inhabiting both houses as one residence. The complex, formed by four clean-cut boxes of monolithic white concrete resting on top of each other, is sandwiched between breathtaking exposure to the lake and heavy traffic congestion along the street. In response to this ambivalent context, the houses needed to negotiate two extremes with a scheme for an open facade showcasing views to the lake, and a closed facade buffering noise from the street. The boxes vary in size as each programmatic group. Hidden from the exterior, the sunken box accommodates all storage and technical facilities. A long, stretched box rests on the ground and offers generous spaces for living, dining, cooking, and car storage. Above this, the first level contains all bedrooms. On top rests an independent apartment with its own terrace. In plan, the stairs are superimposed above each other to minimize consumption of space. and while they have similar spatial configurations, they differ in materiality. The stone stair leads directly from the ground level to the top apartment, and the wooden stair connects the lower three boxes...[+]
Cliente Client
Privado private
Arquitectos Architects
E2A / Piet Eckert, Wim Eckert (socios partners); Samuel Benz, Stefan Berle, Bryan Graf, Regula Steinmann (equipo team)
Consultores Consultants
Witzig Architekten (gestión de construcción construction management); Marti + Dietschweiler (estructura structure); Nipkow Landschaftsarchitektur (paisajismo landscape); Gruenberg + Partner (instalaciones MEP); R+B Engineering (electricidad electrical); Leuthardt + Mäder (sostenibilidad building physics)
Fotos Photos
Dominique Marc Wehrli







