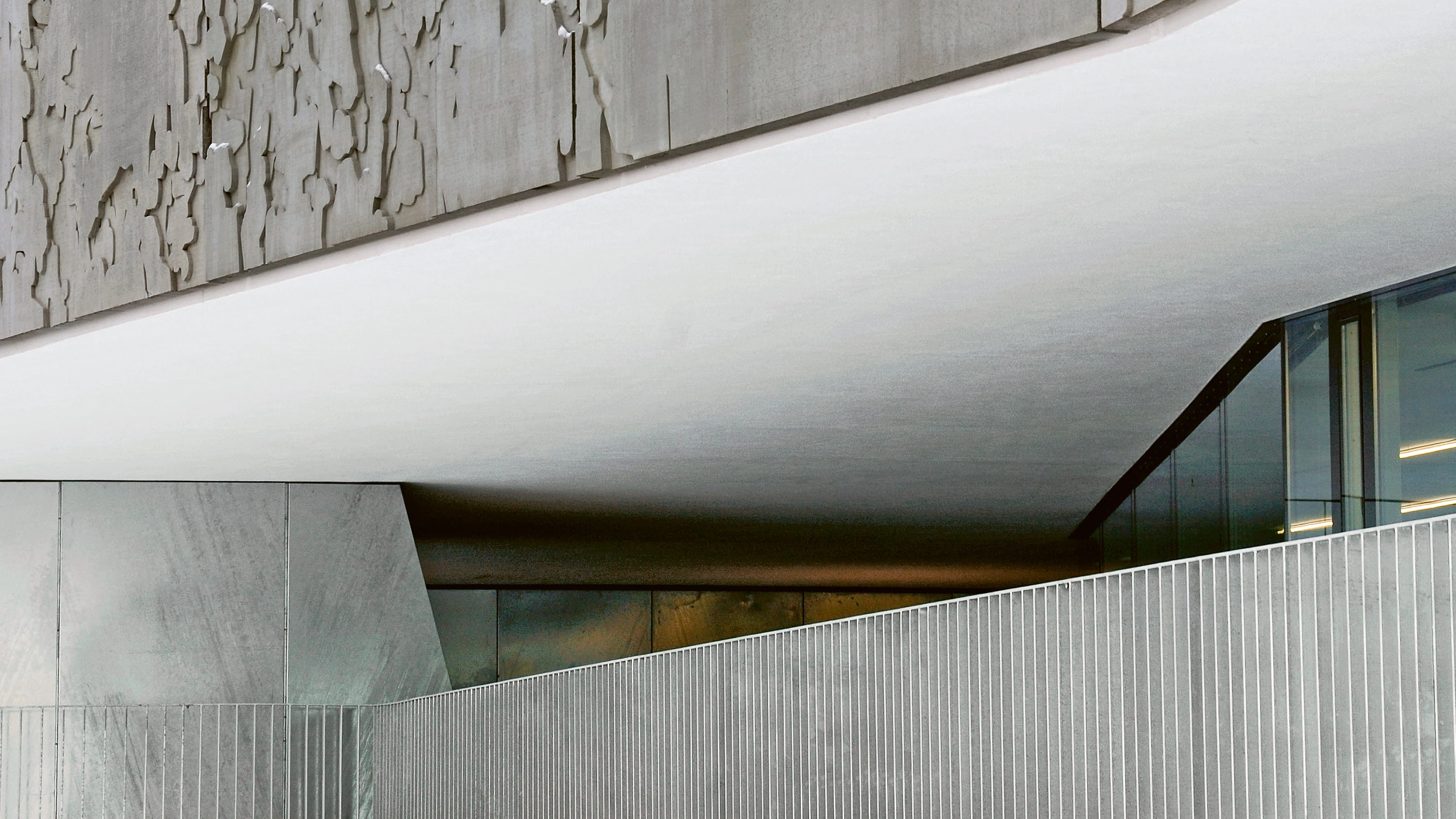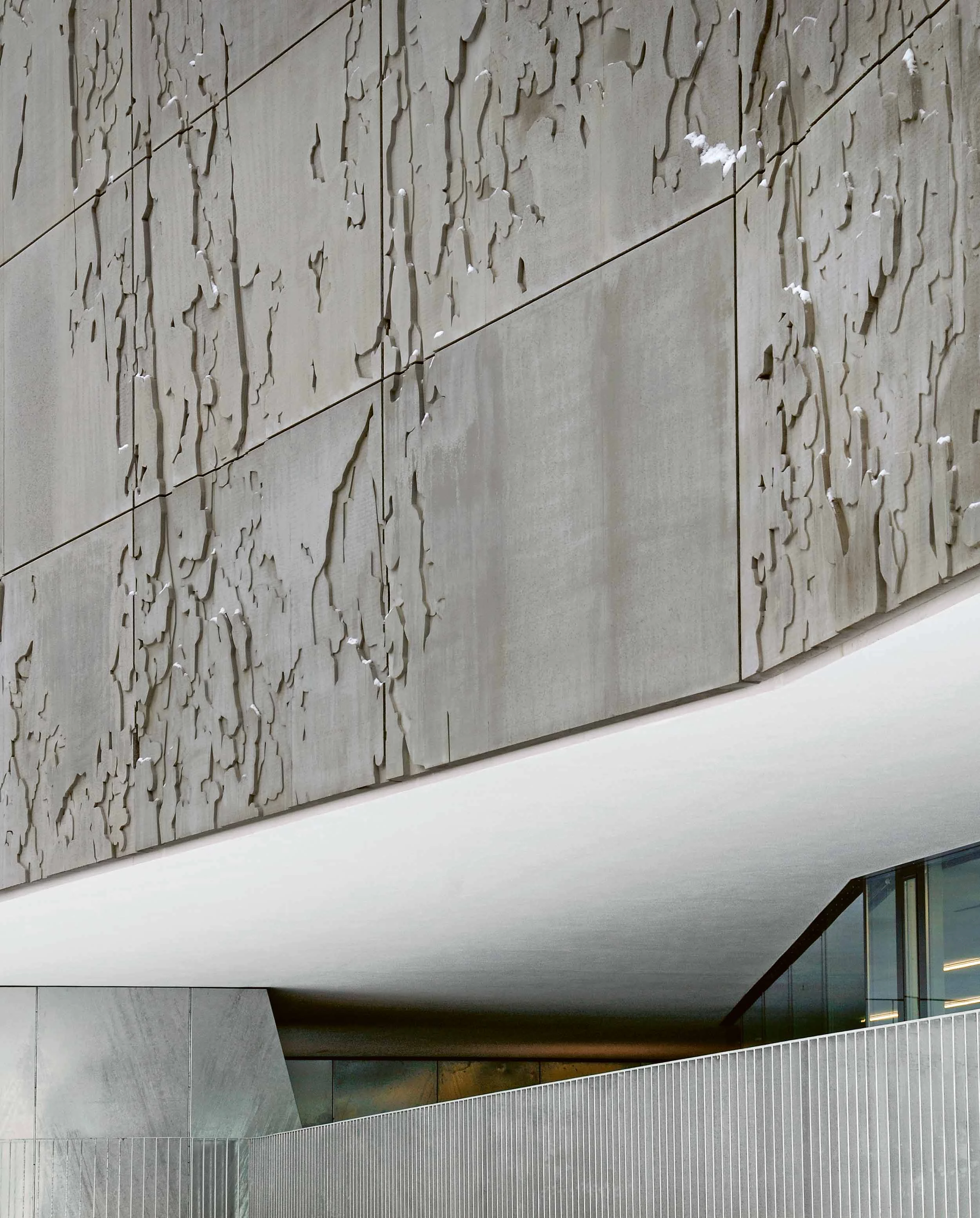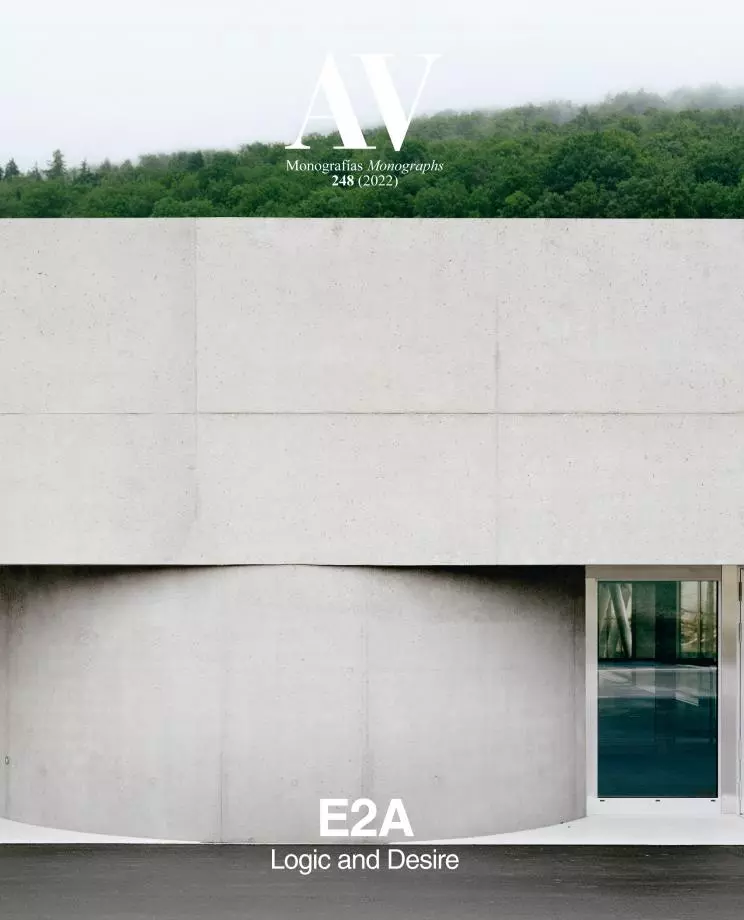Auditorium and Library, Stäfa
E2A- Type Culture / Leisure Auditoriums Library
- Material Concrete Glass
- Date 2005 - 2010
- City Stäfa
- Country Switzerland
- Photograph Hagen Stier Radek Brunecky Rasmus Norlander
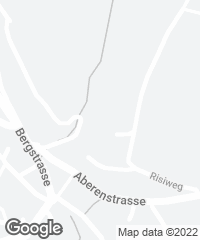
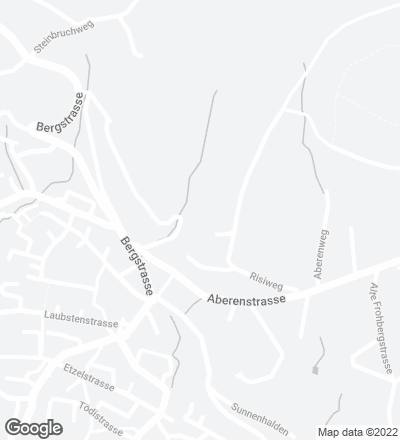
The Obstgarten school complex is a typical ensemble from the 1970s, and consists of raw concrete cubes that are integrated into their surroundings on different levels. While the brief included a renovation of the classroom tracts – their interiors re-organized and partially ex-panded –, the task included a transformation of the site into a lyrical antipole, by means of hard and rough-looking buildings. A new building replaces the former music hall, housing an auditorium with 600 seats and a public library. Considering the size and the structural weight of the new program, massive walls were implemented into the basement level in the form of several pillars: formed like abstract Atlas figures, they bear and lift the heavy volume of the auditorium – dedicated to both internal school events as well as to the public. Between the base and the auditorium, a transparent space containing the library spans between triangu-lated load-bearing solid volumes. The space is closed from the outside, and instead, lit at-mospherically through the use of skylights. The raw concrete envelope of the auditorium is embossed with an organic motif on the outside, which contrasts with the severity of the en-semble and enhances its representative character...[+]
Cliente Client
Community of Stäfa
Arquitectos Architects
E2A / Piet Eckert, Wim Eckert (socios partners); Susanne Mocek, Sebastian Holzhausen, Markus Giera, Stefan Berle, Pascal Boullie, Kaspar Hofer, Harris Iliadis, Jörg Schützle, Alexander Struck (equipo team)
Constructora Contractor
Implenia AG
Consultores Consultants
Caretta Weidmann Baumanagement (gestión de construcción construction management); Walt + Galmarini (estructura structure); Feroplan Engineering (fachada facade); Vetsch Nipkow Partner (paisajismo landscape); Todt Gmür + Partner (instalaciones mechanical engineering); Leuthardt + Mäder (sostenibilidad building physics); IBG Engineering (electricidad electrical); Schüpbach Engineering (calefacción heating); Amstein + Walthert (fontanería plumbing); Theateck (escenario theatre planning); Hans–Peter Kistler (colaboración artística artistic collaboration)
Superficie Floor area
2.800 m²
Fotos Photos
Rasmus Norlander; Hagen Stier; Radek Brunecky

