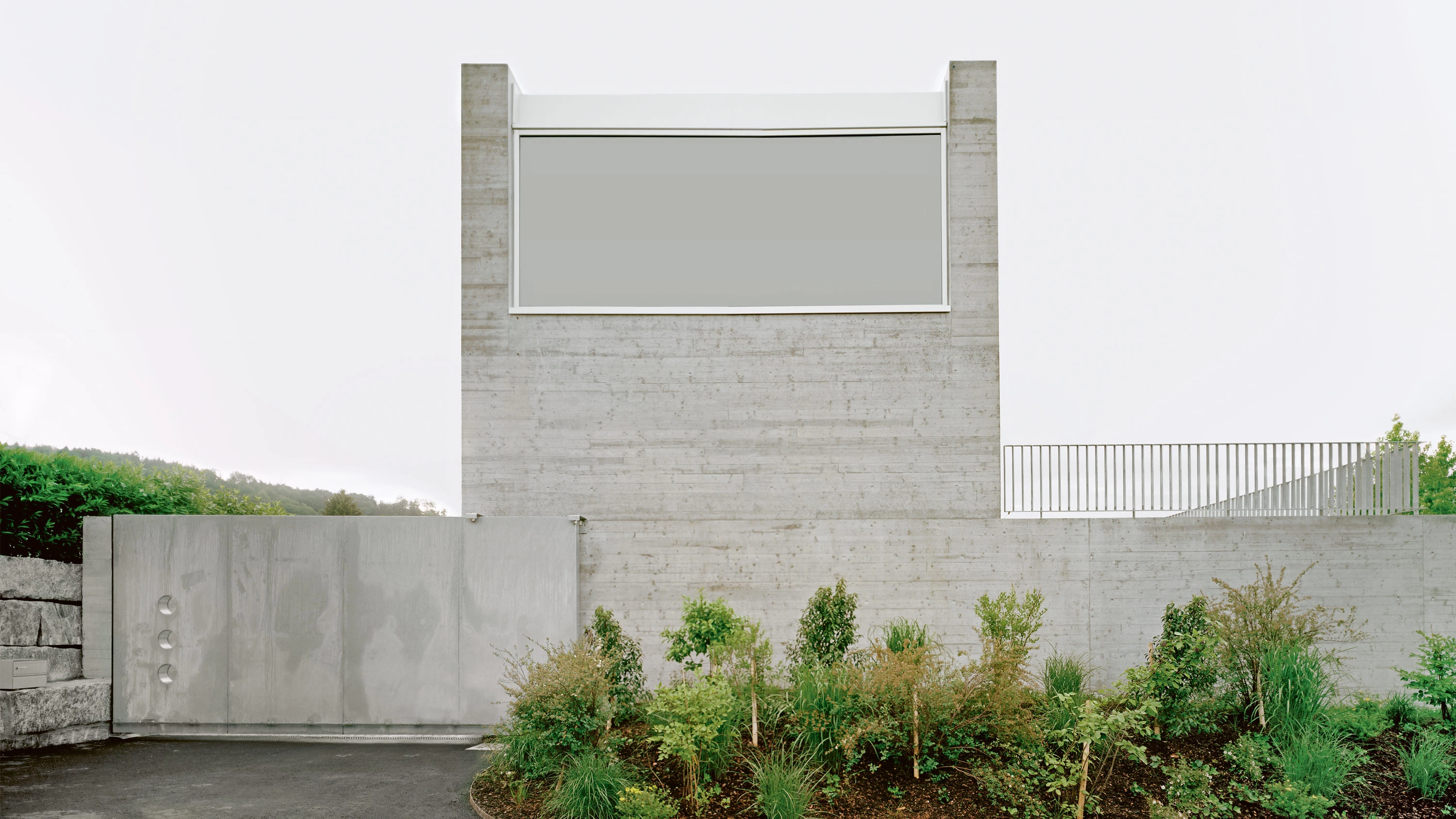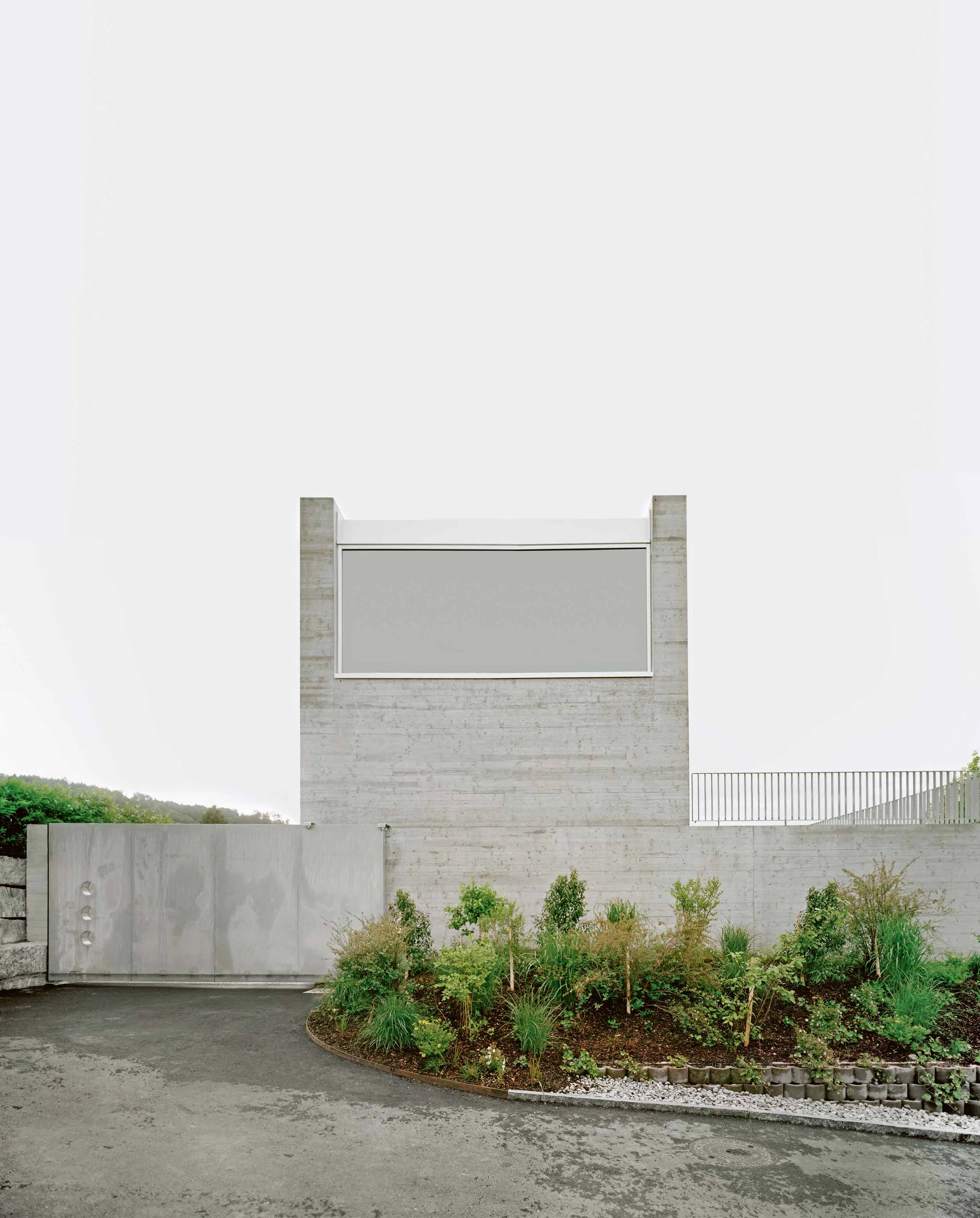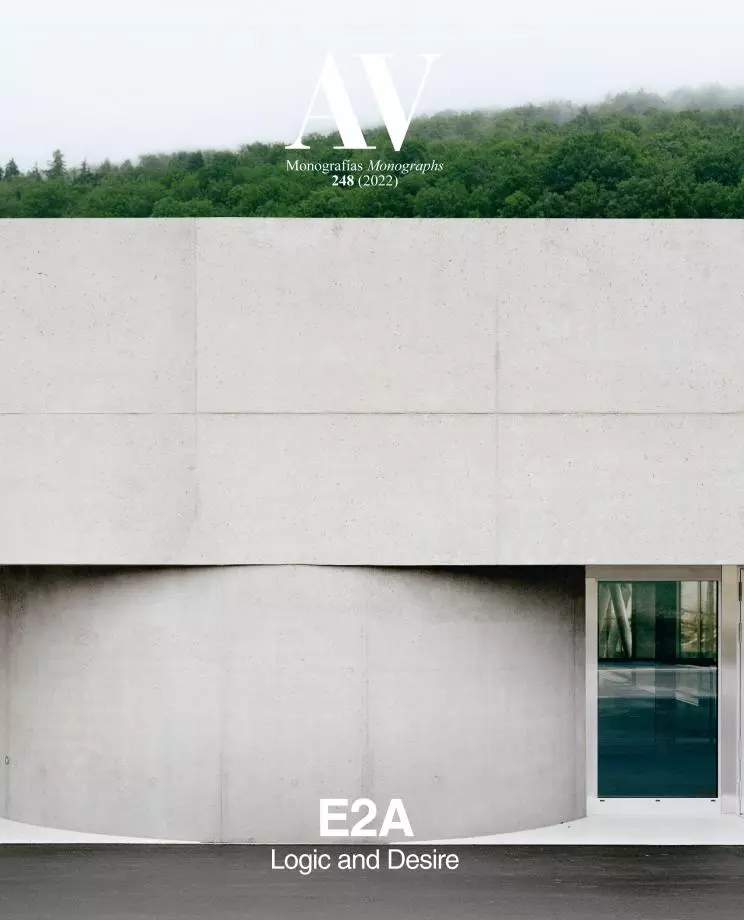House B, Zurich
E2A- Type Housing House
- Material Concrete
- Date 2012 - 2014
- City Zurich
- Country Switzerland
- Photograph Rasmus Norlander
Along the Gold Coast of Lake Zurich, individual localities have lost a clear sense of identity amongst the continuity of the suburban landscape. Generic architecture determines the immediate context of any remaining open spaces, which create a welcome pause in this otherwise monotonous rhythm. The proposal takes a different stance, creating a place with clear boundaries. A perimeter exists through walls and hedges: externally territorial and hard, internally a soft, private green space. Two new outdoor spaces are created: an entry court and a garden court, separated by a concrete volume that houses the domestic program on three levels. The entrance level contains the bedrooms and service spaces. A stair leads to the floor above, with a terrace and view to the open space of the adjacent lot, and the lake and mountains in the distance. Positioned around the kitchen are the dining room as well as the atelier-like, double-height living room, connected to the studio on the floor above, where the master bedroom is located. The rough-faced concrete walls and large fenestration characterize the exterior appearance. Only a protruding window on the northern side, with a solid concrete frame, reveals the actual scale and size of the house...[+]
Cliente Client
Privado private
Arquitectos Architects
E2A / Piet Eckert, Wim Eckert (socios partners); Alexander Struck, Mireya Sanchez Gomez, Sebastian F. Lippok, Kirstyn Lindsay, Laure Fries, Rafal Wójcik (equipo team)
Consultores Consultants
Continium Baumanagement (gestión de construcción construction management); Gruner + Wepf Ingenieure (estructura structure); Buri Müller Partner (fachada facade); W&P Engineering (instalaciones MEP)
Fotos Photos
Rasmus Nolander







