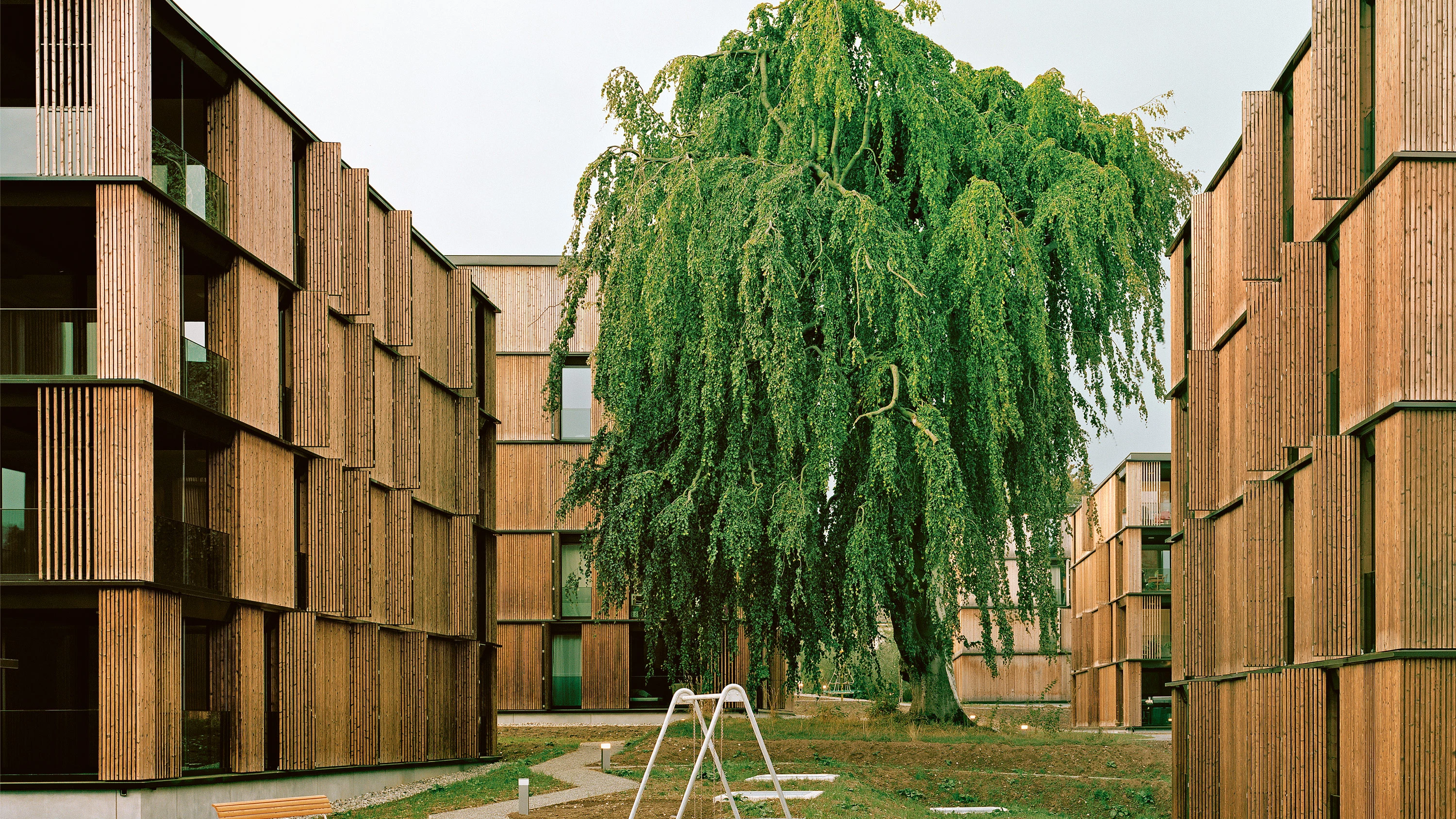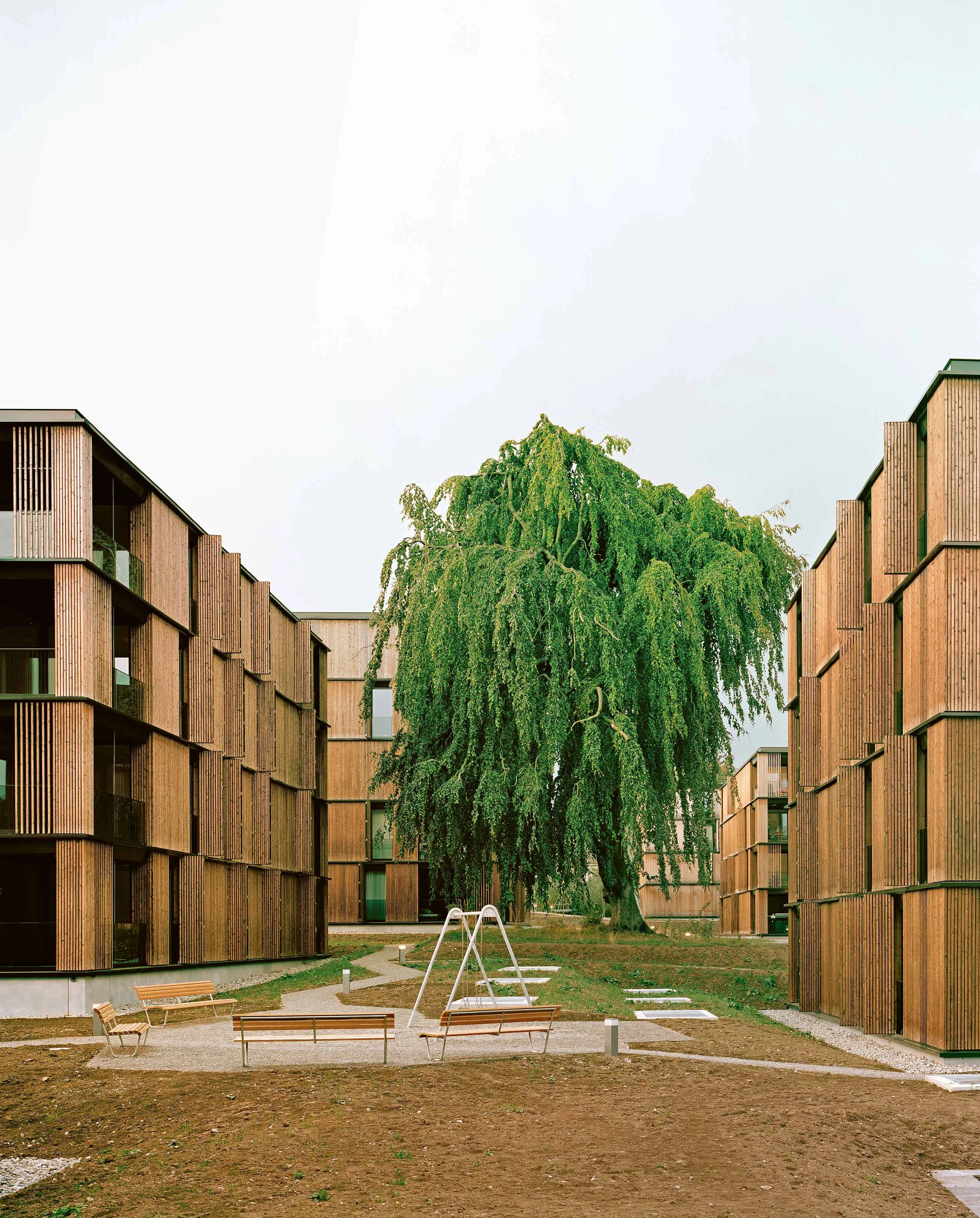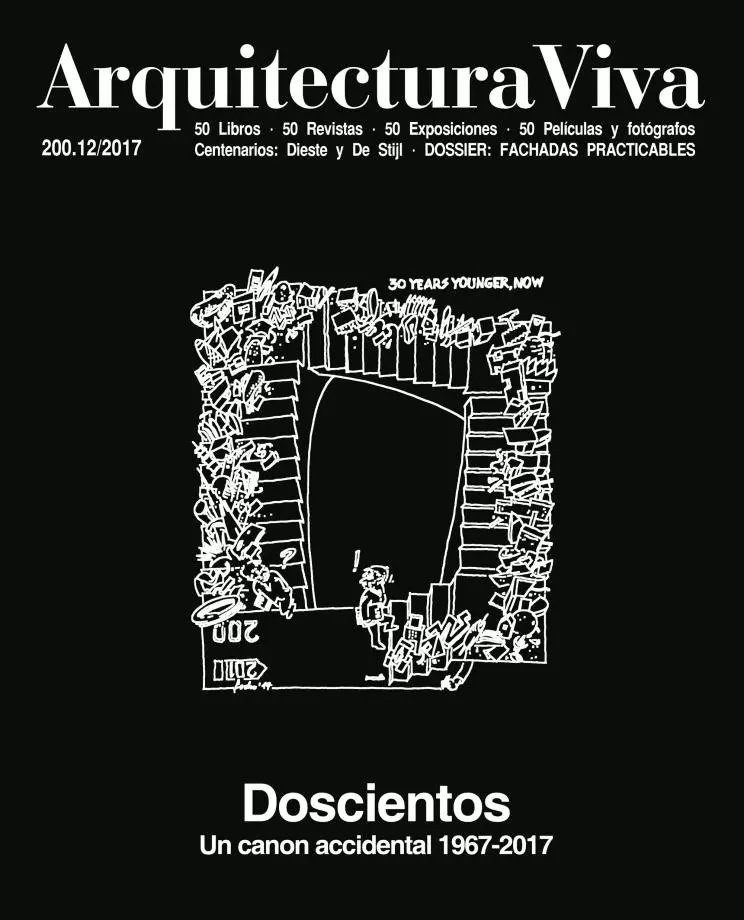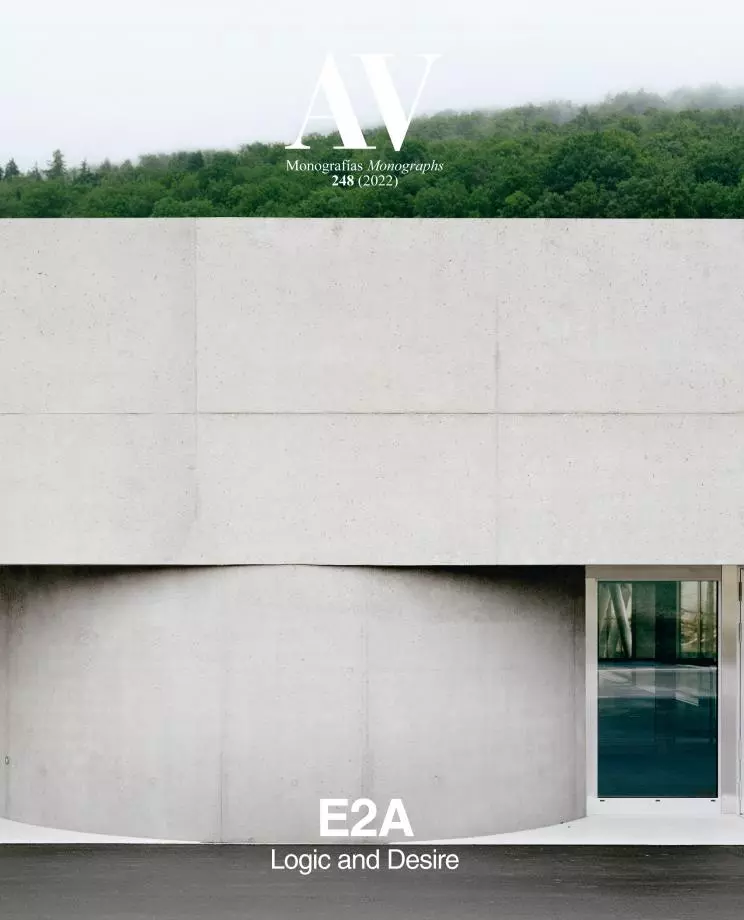Escherpark Building, Zurich
E2A- Type Housing Collective
- Material Wood
- Date 2007 - 2015
- City Zurich
- Country Switzerland
- Photograph Rasmus Norlander Jon Naiman
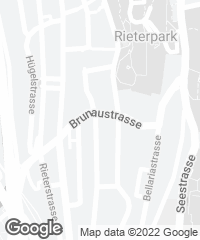
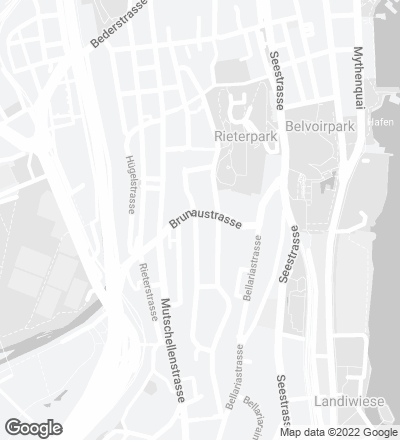
This complex of apartment blocks in the heart of Zurich replaces a settlement from the 1940s and is presented as an alternative to the conventional typology of isolated buildings that do little to generate an urban scheme, in contrast with their immediate surroundings. As a consequence, the domestic program is compacted into a sequence of small towers aligned with the streets to produce a continuous external image, but in a way that does not renounce spatial openings and rich orientations that make it possible to place pieces around freely in the large site colonized by abundant vegetation and a network of pedestrian paths. The building’s relationship with the garden exterior is enhanced by the dwelling type chosen and the materials used. As for type, the apartments give out onto a spatious terrace that can serve as a greenhouse or sun room in winter, thanks to its system of sliding slatted shutters. As for the materials and construction system, the project has opted for a ventilated facade of panels of fireproof wood with the capacity to give a sense of warmth resonating with the green nature of the enclave, so its appearance will evolve over the years.
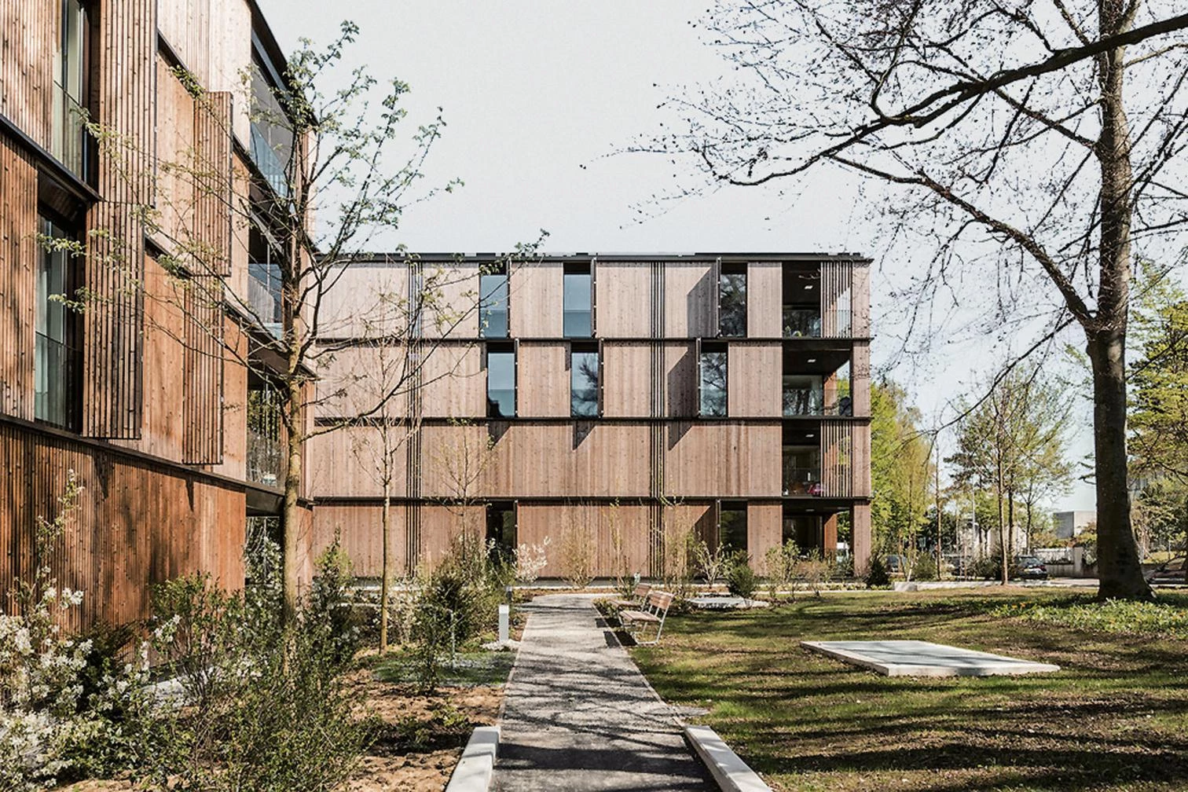

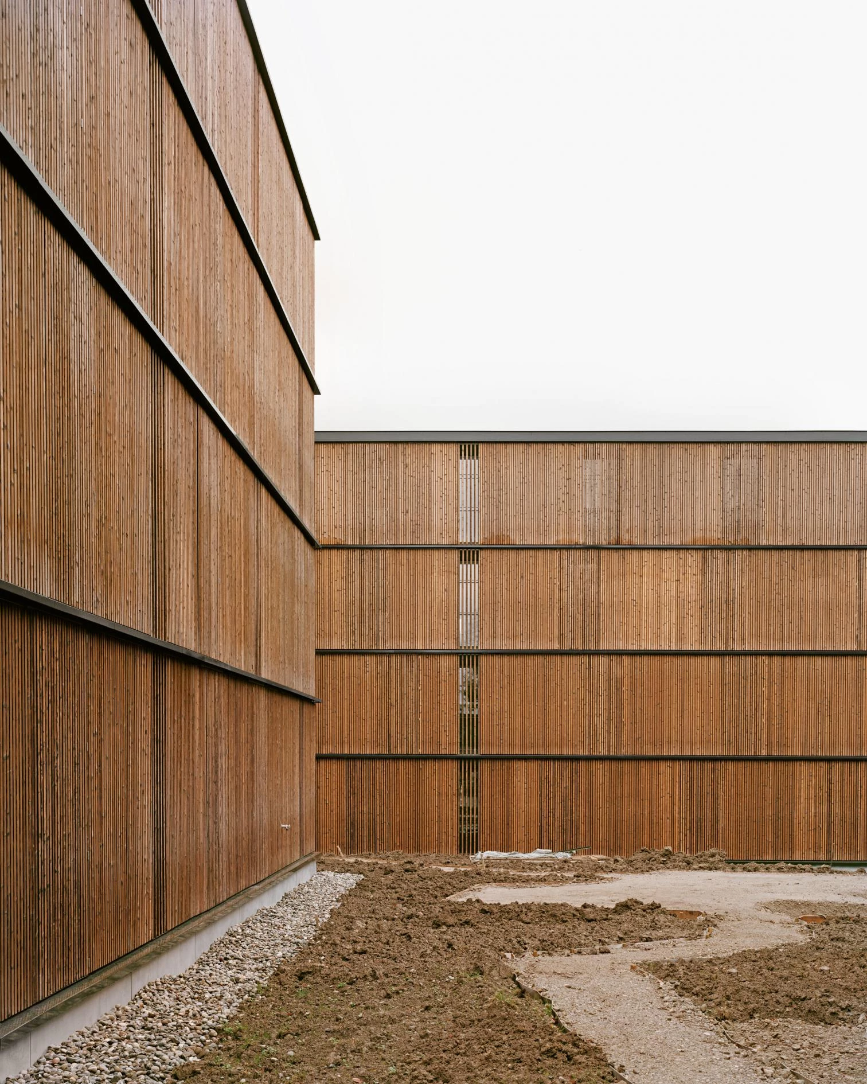
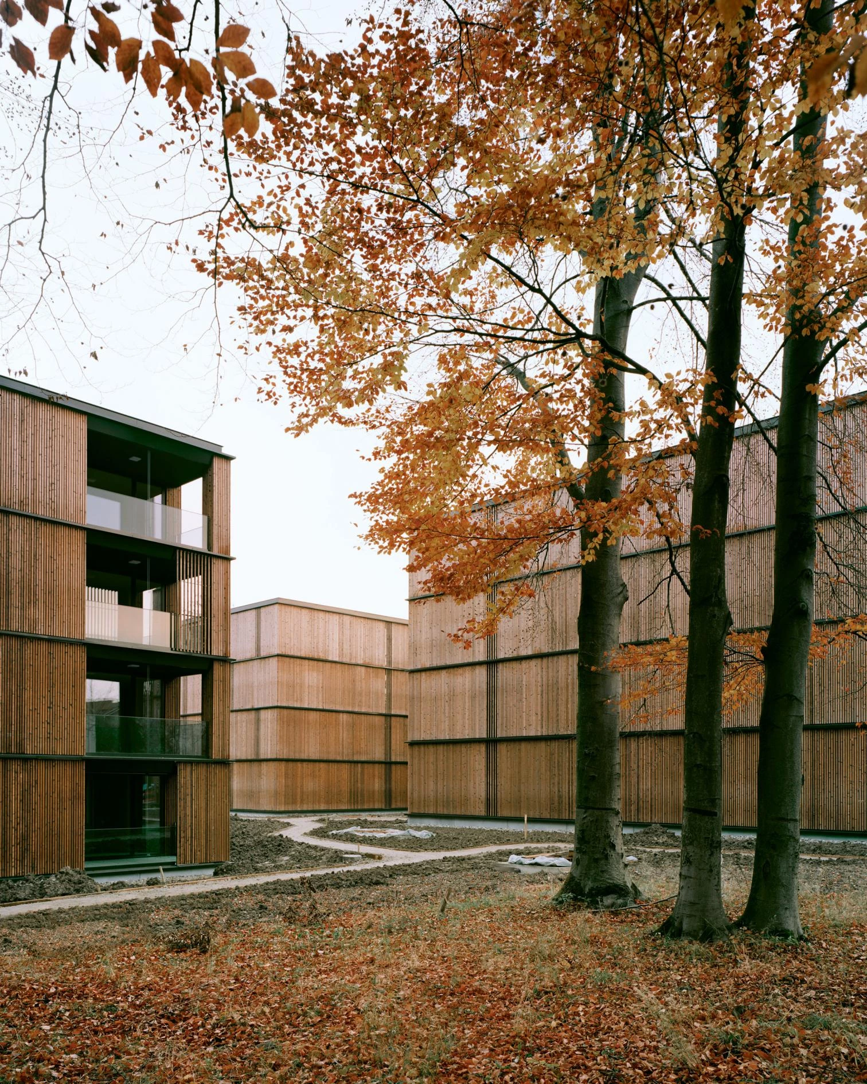
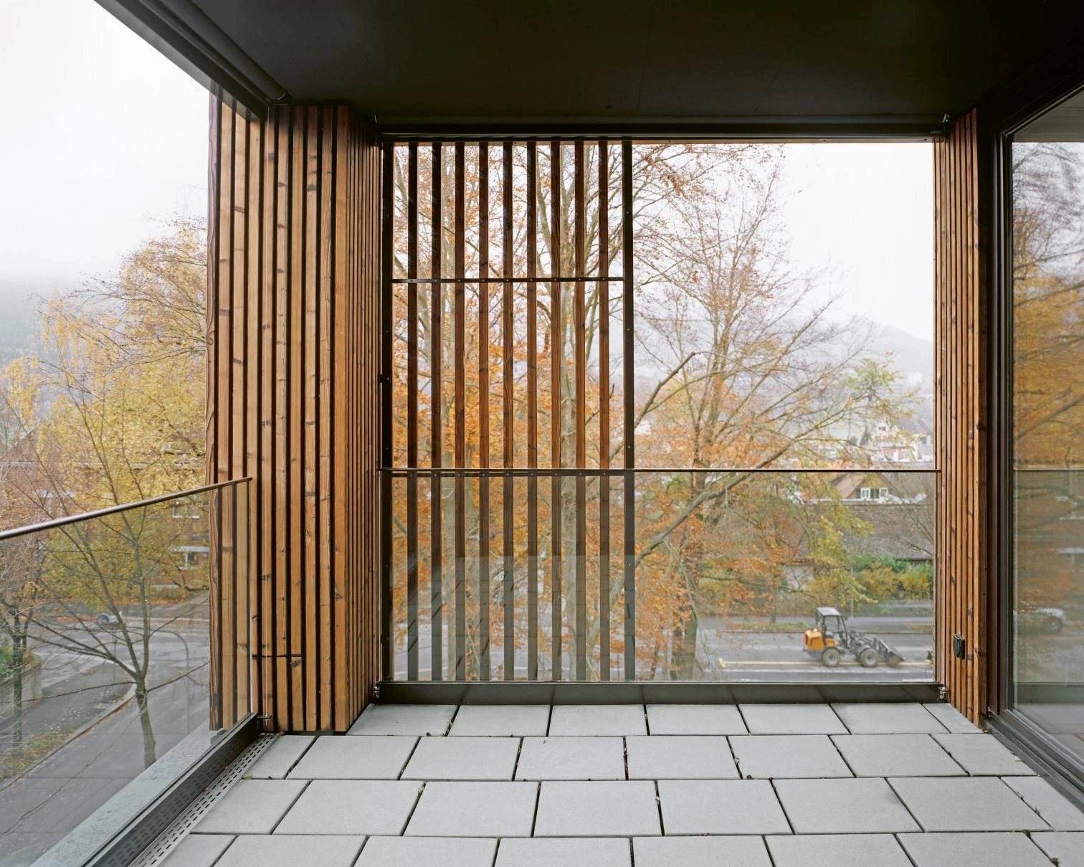

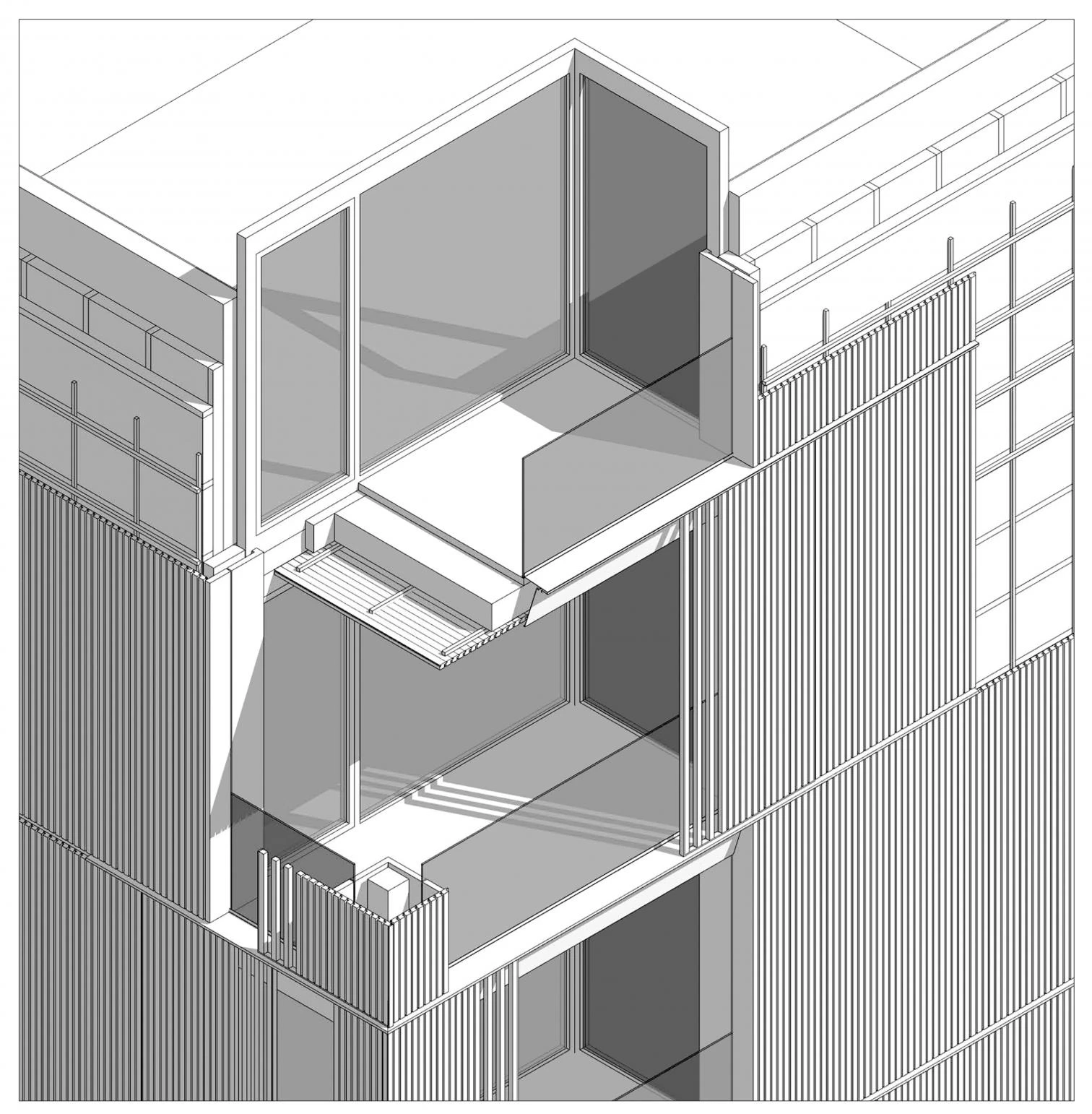
Cliente Client
Credit Suisse Real Estate Fund Siat
Arquitectos Architects
E2A / Piet Eckert, Wim Eckert (socios partners); Alexander Struck, Mireya Sanchez Gomez, Kaori Hirasawa, Seung Jeong Hong, Tim Klauser, Ilja Maksimov, Judith Mampe, Tania Roque, Valentino Sandri, Anna Maria Tosi, Renate Walter, Sabine Ameling, Marta Devesa, Martin Janser, Rafal Wójcik (equipo team)
Constructora Contractor
Allco AG
Consultores Consultants
Allco (representante cliente y gestión de construcción client representation and construction management); JägerPartner (estructura structure); Nipkow Landschaftsarchitektur (paisajismo landscape); Todt Gmür + Partner (instalaciones mechanical); Gerber + Partner Haustechnik (fontanería plumbing); Meteor (electricidad electrical); Zehnder & Kälin (sostenibilidad y acústica building physics and acoustics)
Superficie Floor area
23.472 m²
Fotos Photos
Rasmus Norlander; Jon Naiman (maqueta model)

