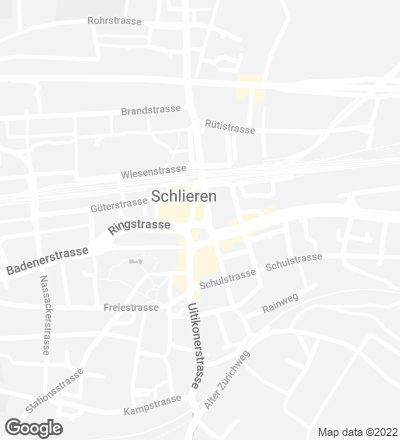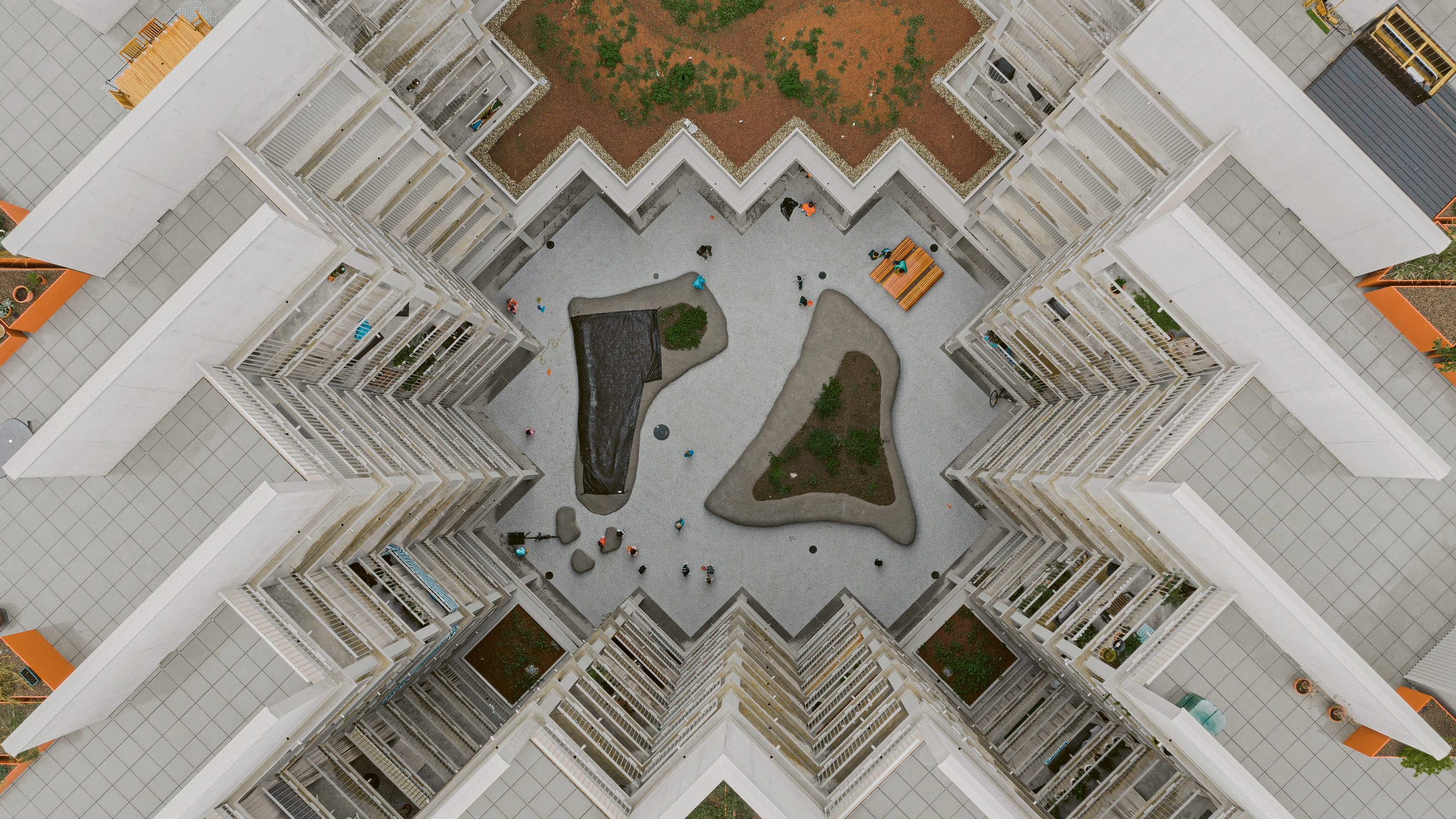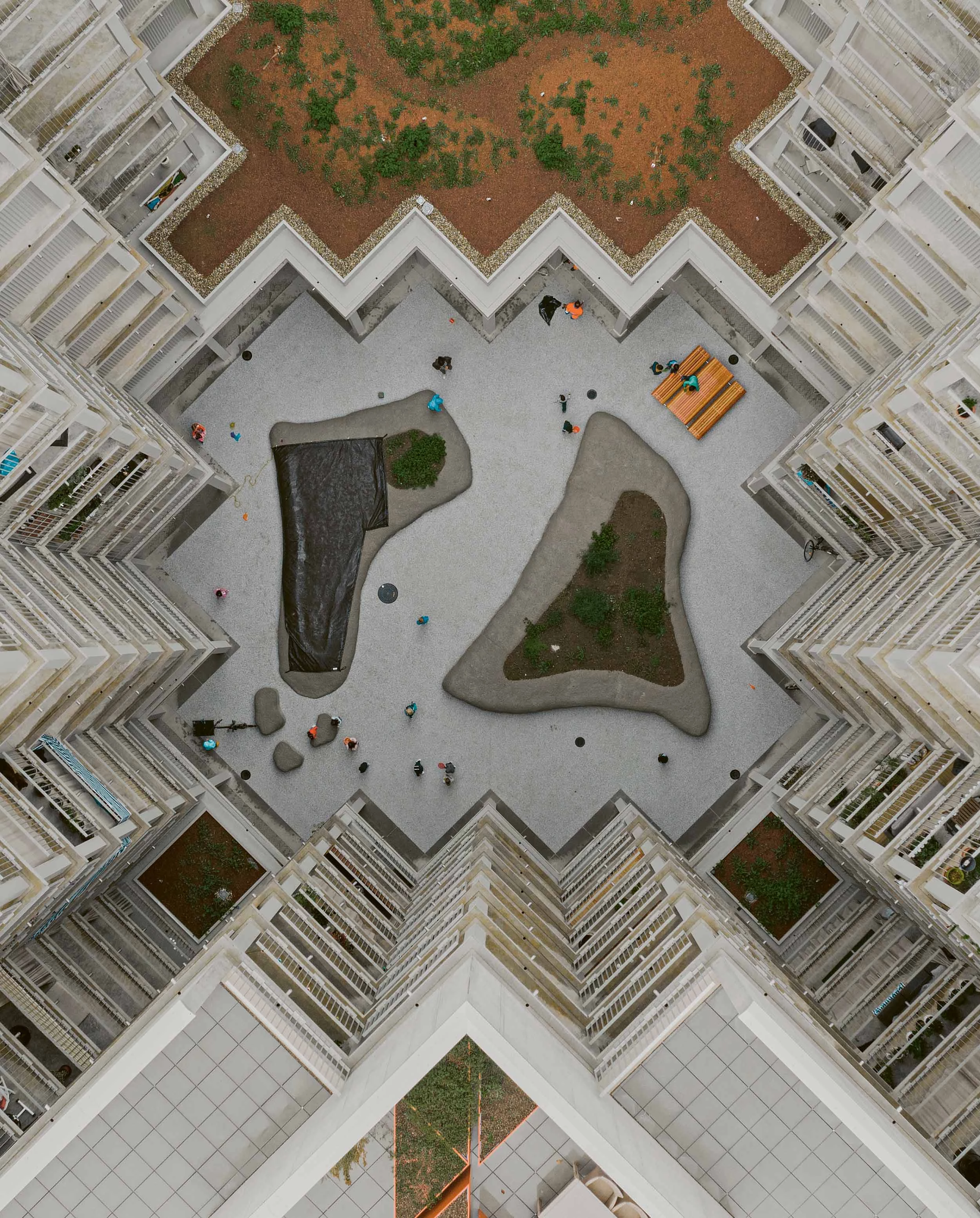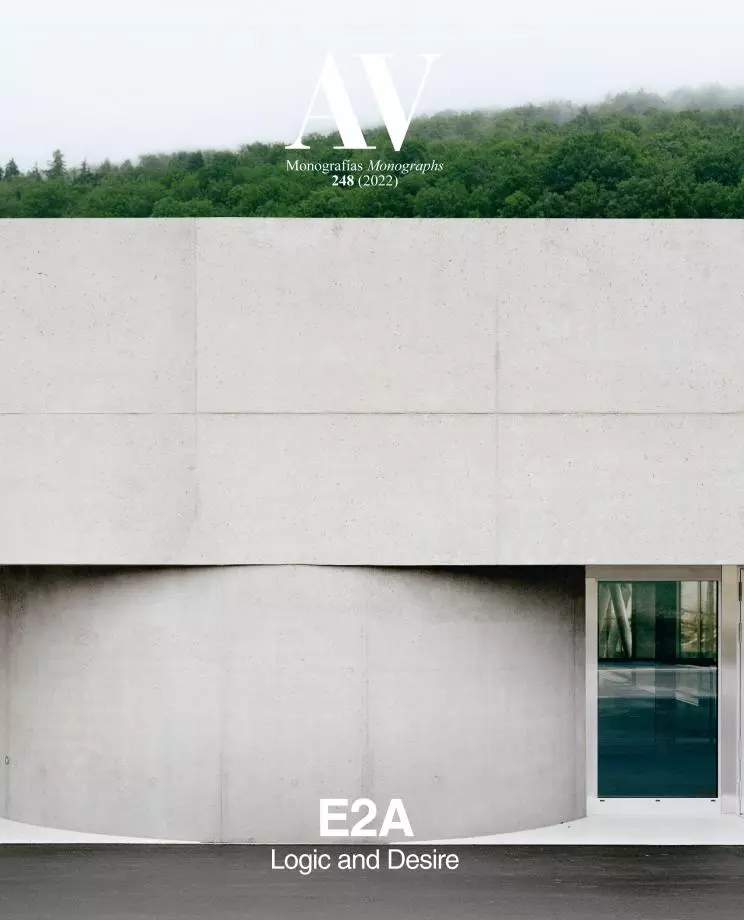Geistlich Apartment Building, Schlieren
E2A- Type Housing Collective
- Material Concrete
- Date 2017 - 2020
- City Schlieren
- Country Switzerland
- Photograph Rasmus Norlander Géraldine Recker Zuend Imageproduction / Martin Wey Jon Naiman


The industrial character that once shaped this area on the outskirts Zurich, and which is still partly visible today, is increasingly being overwritten by new residential buildings. One of these is this U-shaped apartment block with two well-differentiated facades to address the specific features of its nearby context: towards the street, the facade is hermetic to protect from noise pollution; meanwhile, the interior is permeable with large terraces around a courtyard open to the adjacent park. The apartments are angled, opening up to the courtyard. This results in diagonal spatial references within the apartments. The courtyard connects the multitude of staircases from the residential levels to the ground floor through an arcade. The place thus becomes a lounge and meeting area for the residents. The top floor is conceived to form a plethora of private roof gardens. These can be accessed independently from the apartments. Accordingly, residents of the lower floors can also rent larger roof gardens. The residence is designed as a concrete frame, while the envelope is executed as a lightweight construction and cladded with corrugated sheet...[+]
Cliente Client
Geistlich Immobilia AG
Arquitectos Architects
E2A / Piet Eckert, Wim Eckert (socios partners); Alexander Struck, Felipe Fankhauser Bergental, Julia Berger, Kaori Hirasawa, Lukasz Wlodarczyk, Felix Yaparsidi, Robby Rey, Tim Simonet (equipo team)
Consultores Consultants
Arcanus (gestión de construcción construction management); Schnetzer Puskas Ingenieure (estructura structure); Feroplan Engineering (fachada facade); Studio Vulkan Landschaftsarchitektur (paisajismo landscape); Dr. Eicher + Pauli (instalaciones mechanical); Enerpeak (electricidad electrical); Kopitsis Bauphysik (sostenibilidad building physics); Ingenieurbüro Riesen (fontanería plumbing); AFC Air Flow Consulting (protección contra incendios fire safety); Basler & Hofmann (insonorización noise protection)
Superficie Floor area
16.125 m²
Fotos Photos
Rasmus Norlander; Géraldine Recker; Zuend Imageproduction / Martin Wey; Jon Naiman (maqueta model)







