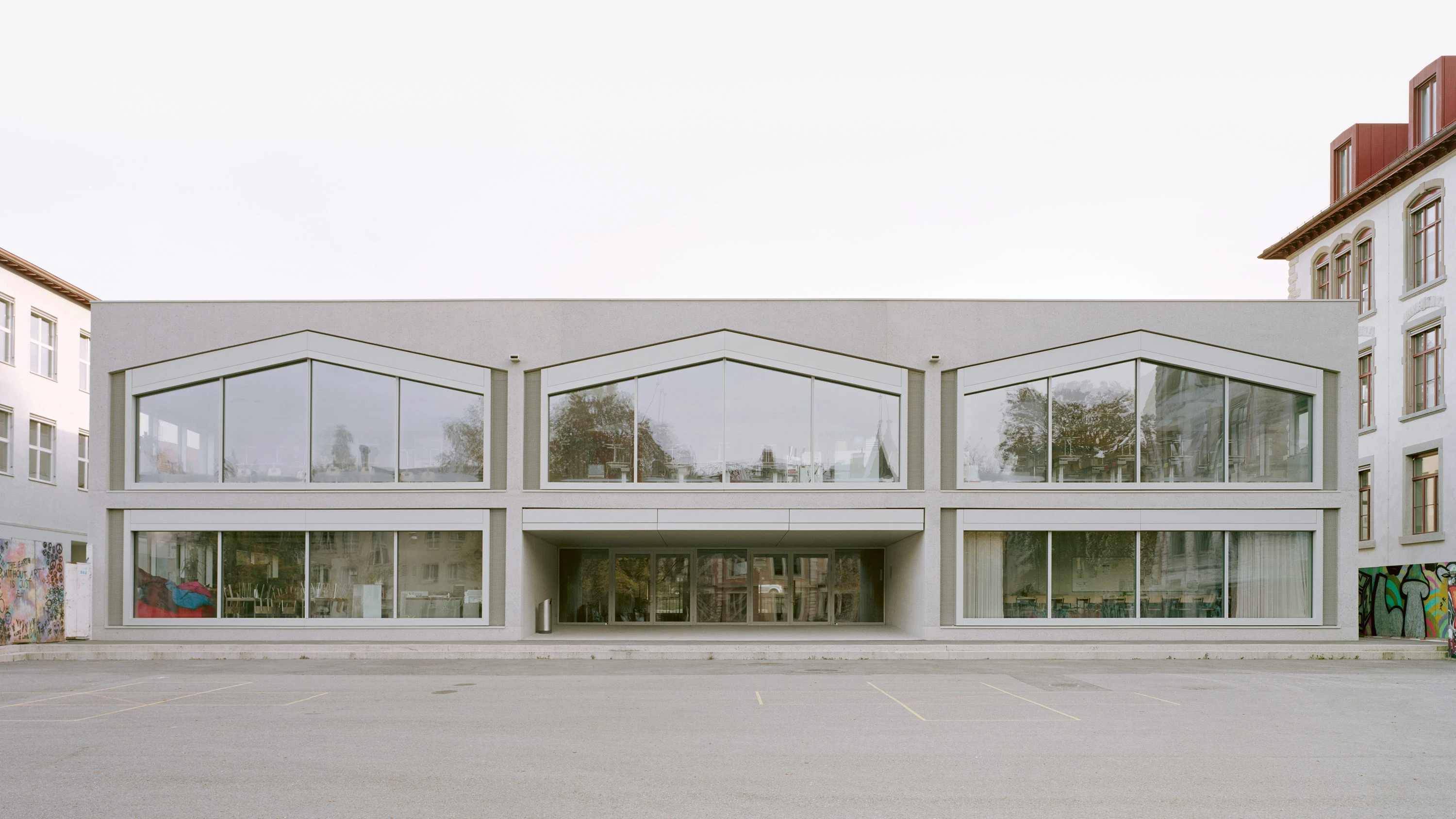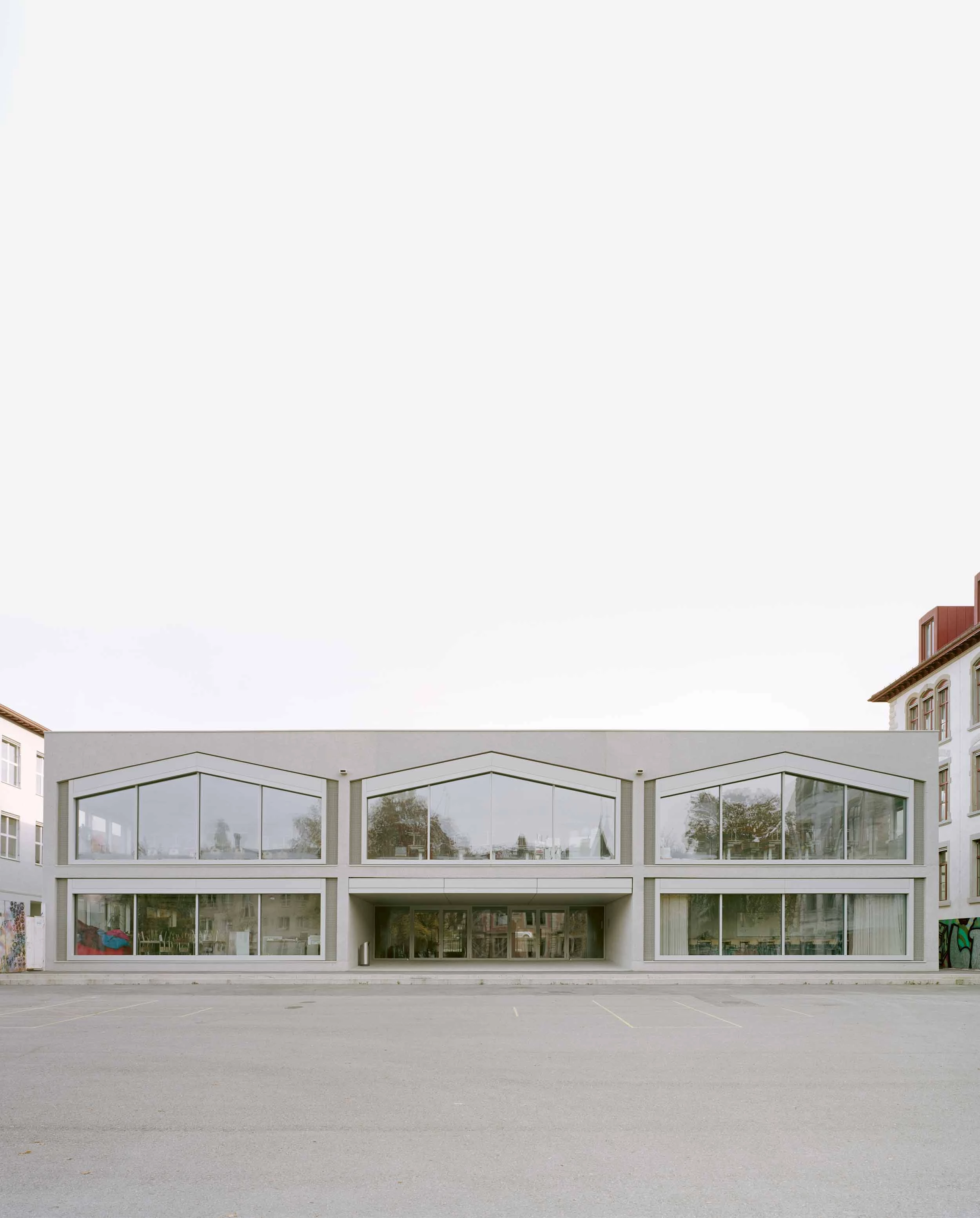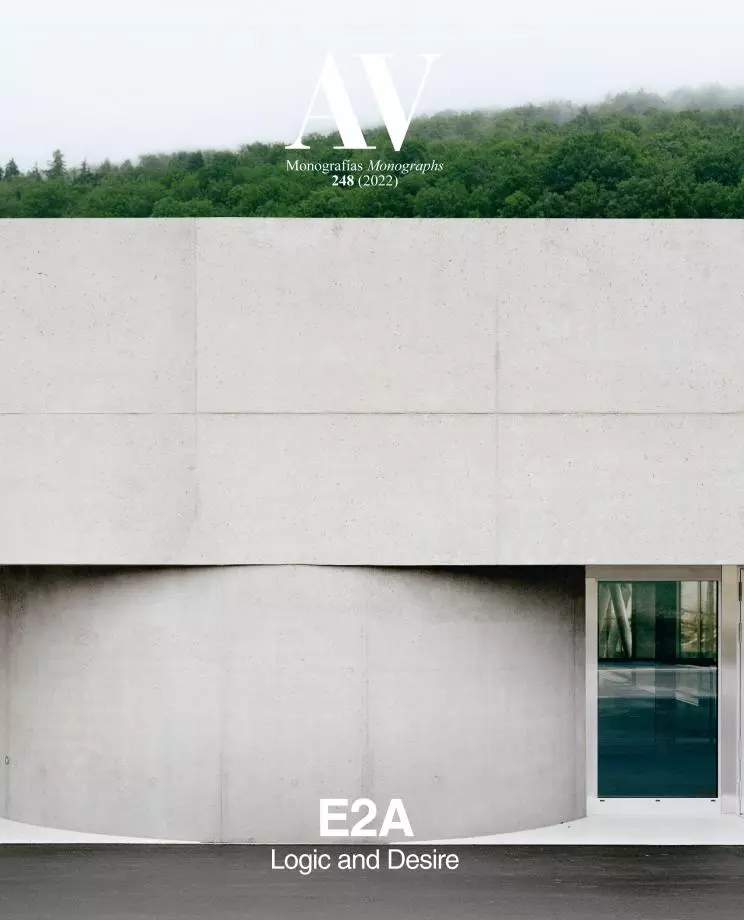School Hofacker, Zurich
E2A- Type Education School and High-School
- Material Concrete
- Date 2015 - 2021
- City Zurich
- Country Switzerland
- Photograph Jon Naiman Rasmus Norlander Géraldine Recker
The Hofacker school grounds, in the Hirslanden district of Zurich, consist of the school building with a gymnasium by Friedrich Wehrli, built in 1898, and a second gymnasium wing from 1938, by city architect Hermann Herter. These two existing school buildings stand like large and heavy cubes in the center of the plot, maintaining an appropriate distance to the residential buildings that surround them. Despite their architectural quality, for which the buildings have been listed and protected, the site could not fulfill the needs of a modern educational facility, and the buildings needed renovation. The school should also contain more public functions for the neighborhood in the future. In between the two protected buildings, a two-story new construction is inserted. Its facade is designed as a monolithic, double-shell concrete structure, poured in-situ and with a bush hammered finish that establishes a formal dialog with the existing. The interior combines different programs to comply with the demanding brief: the sports hall is partially buried; the auxiliary spaces (dining room, kitchens, administration) are on ground level; and lastly, on the last floor, the classrooms are set along the perimeter embracing a toplit central corridor...[+]
Cliente Client
City of Zurich, Property Management
Arquitectos Architects
E2A / Piet Eckert, Wim Eckert (socios partners); Tobias Weise, Julia Berger, Bojana Miskeljin, Alexander Zippold, Marcel Winter, Marcel Baumann, Philipp Bütof, Michelle Badrutt, Juliane Schwarz, DeQualés Thompson, Edward Vincent (equipo team)
Consultores Consultants
Cockpit Projektmanagement (gestión de construcción construction management); Schnetzer Puskas Ingenieure (estructura structure); Ganz Landschaftsarchitekten (paisajismo landscape); Todt Gmür + Partner (instalaciones-concurso mechanical engineering-competition); H & P Haerter und Partner (instalaciones-ejecución mechanical engineering-execution); Gähler und Partner (electricidad electrical); Buri Bauphysik & Akustik (sostenibilidad building physics)
Superficie Floor area
5.600 m²
Presupuesto Budget
26.500.000 €
Fotos Photos
Rasmus Nolander; Géraldine Recker; Jon Naiman (maqueta model)







