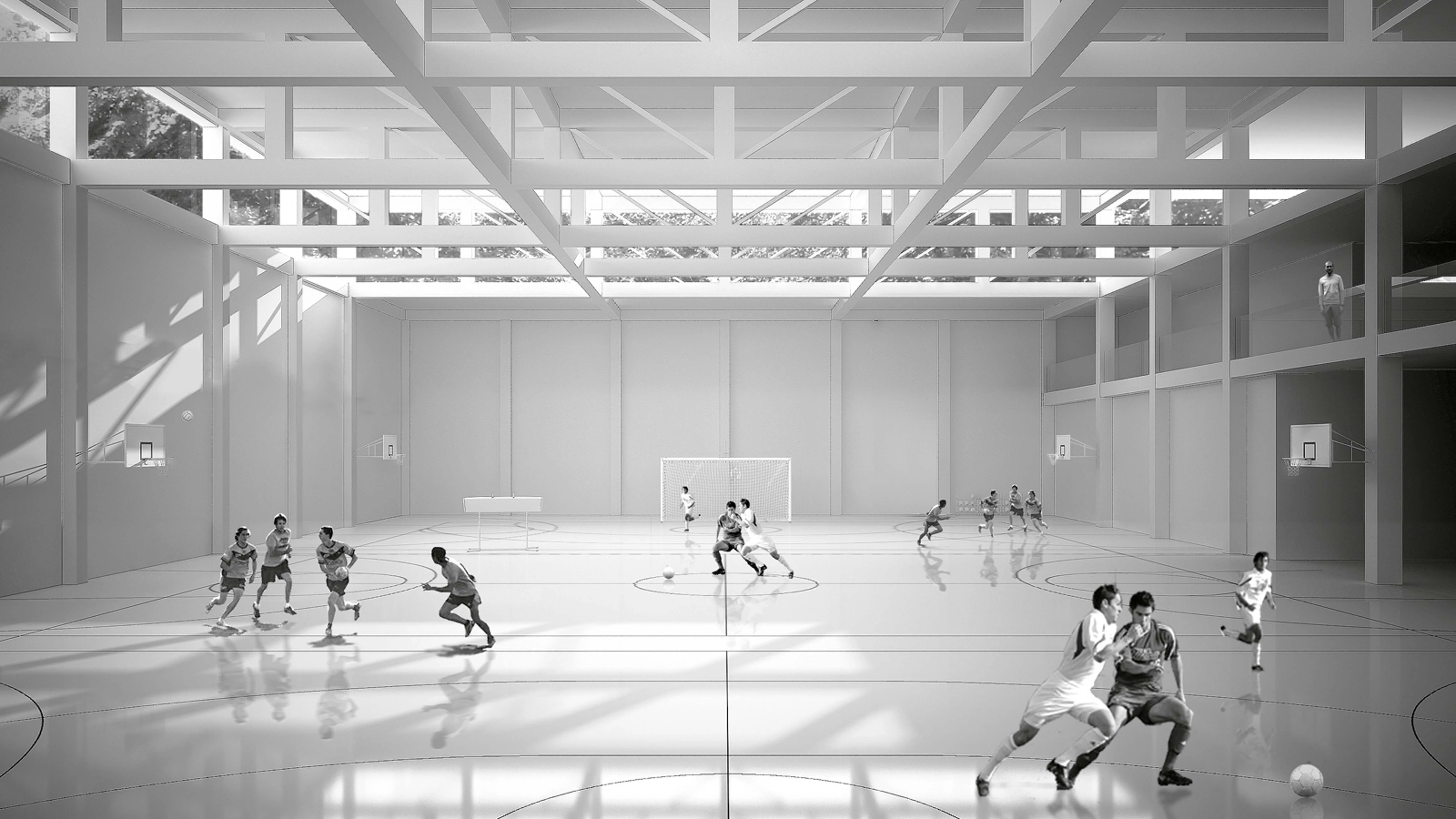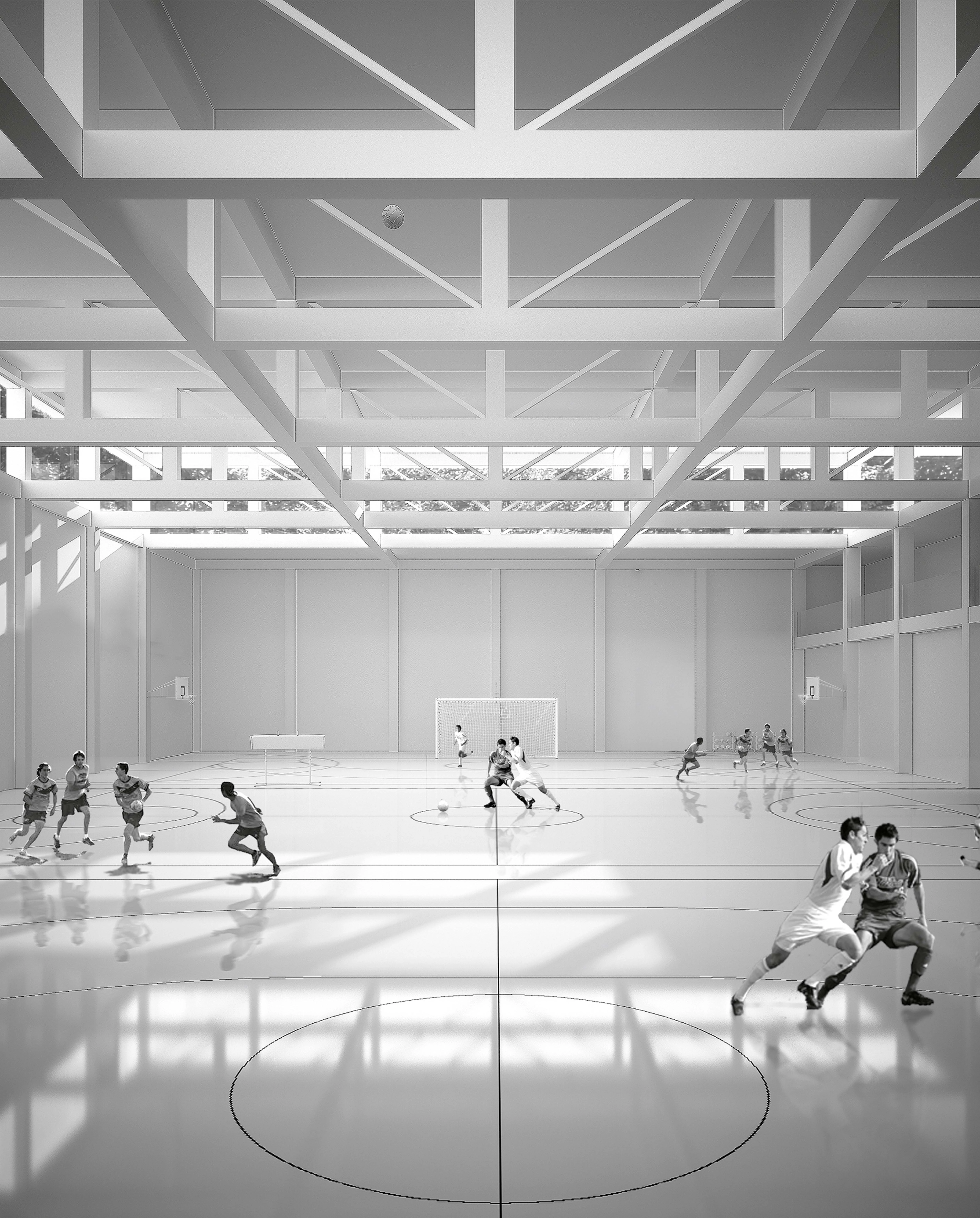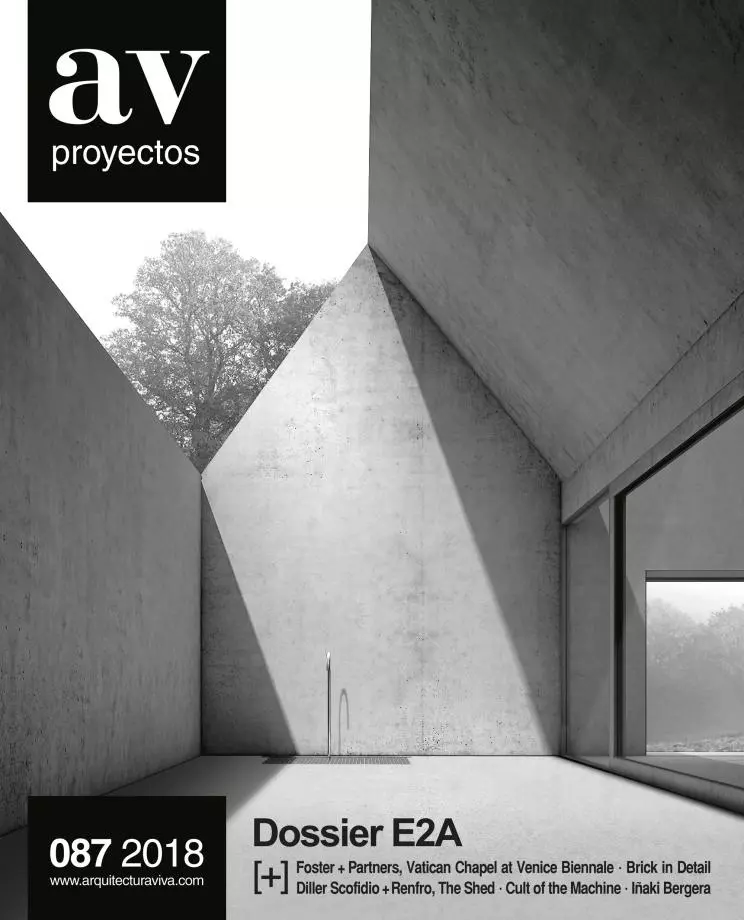School Building Hofacker (project stage)
First Prize- Architect E2A
- Type School and High-School Education
- City Zurich
- Country Switzerland
The new volume is respectfully added to the old Herter and Wehrli buildings, placing the sports areas below ground. The public spaces, the library, and the kitchen are on the ground floor, and the secondary school classrooms are on the first floor...[+]
Obra Work
School Building Hofacker
Cliente Client
City of Zurich
Equipo de diseño Design team
Wim Eckert, Piet Eckert, Tobias Weise, Marcel Winter, Marcel Baumann, Philipp Bütof, Edward Vincent
Equipo de concurso Competition Team
Wim Eckert, Piet Eckert, Michelle Badrutt, Bojana Miskeljin, Juliane Schwarz, DeQualés Thompson
Gestión de la construcción Construction Management
Cockpit Projektmanagement AG
Ingeniería civil Civil Engineering
Schnetzer Puskas Ingenieure AG
Instalaciones MEP
H&P Haerter und Partner AG
Instalaciones para concurso Competition MEP
Todt Gmür + Partner AG
Física de la construcción Building Physics
Buri Bauphysik & Akustik AG
Ingeniería eléctrica Electrical Engineering
Gähler und Partner AG
Paisaje Landscape
Ganz Landschaftsarchitekten GmbH







