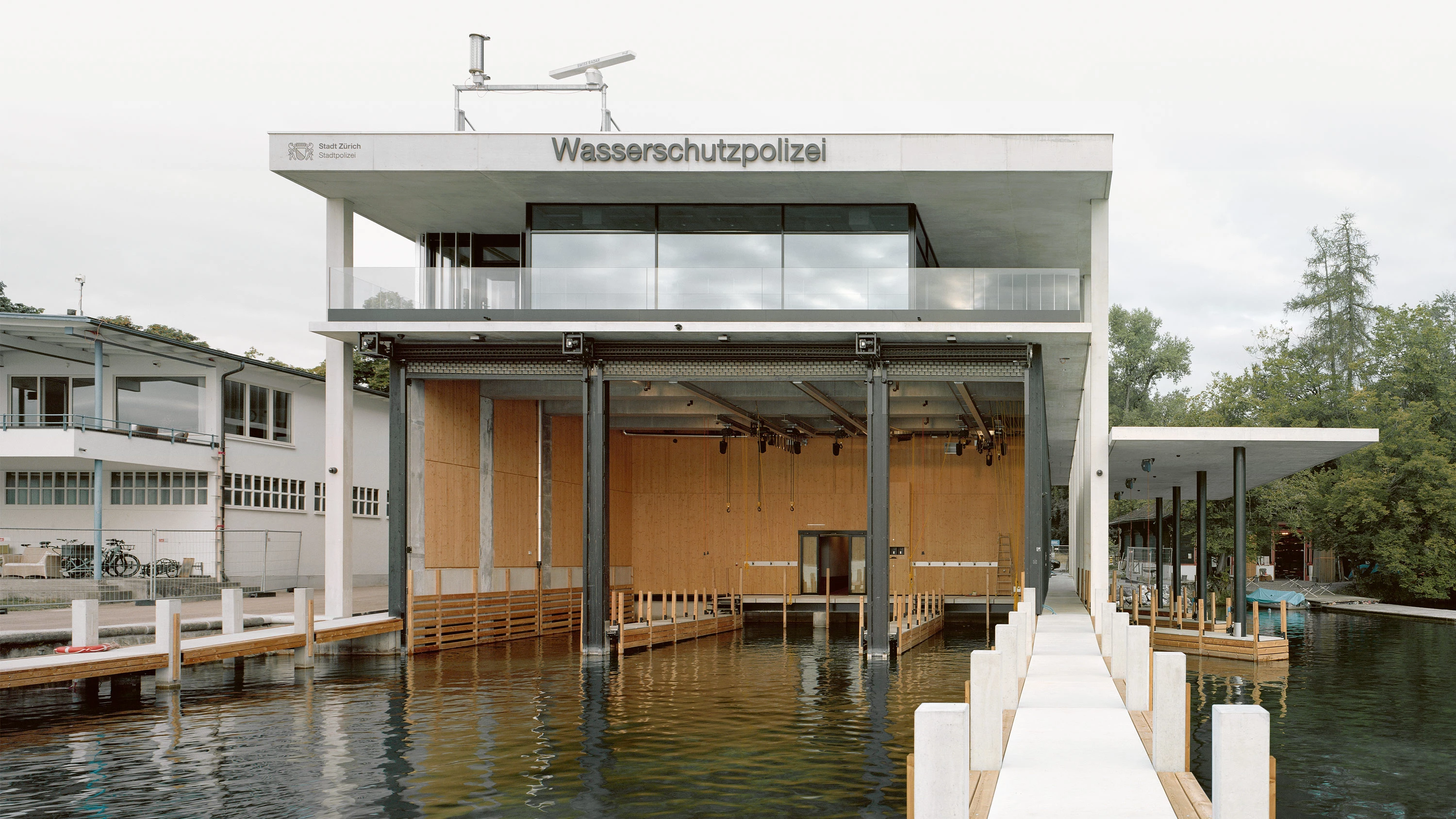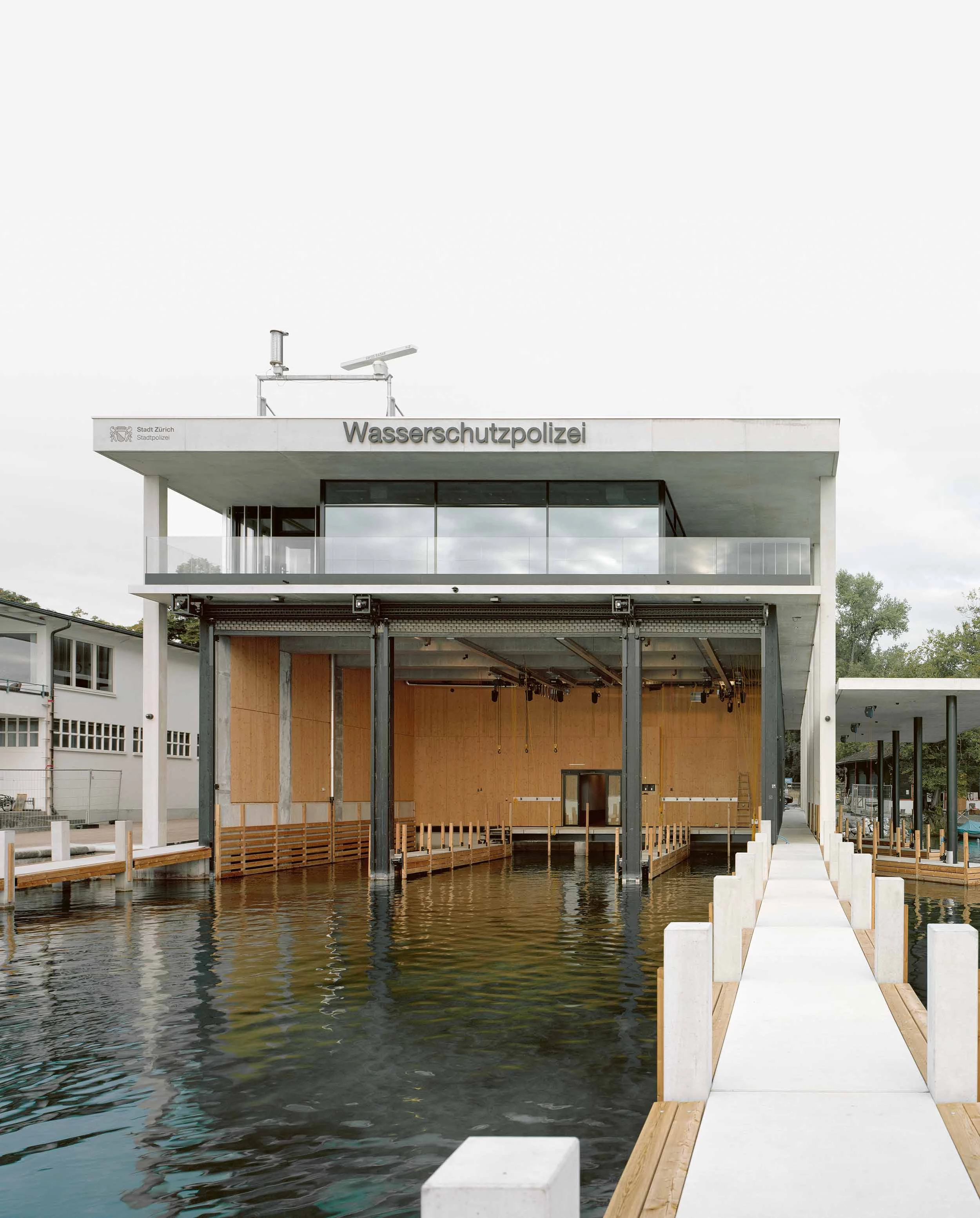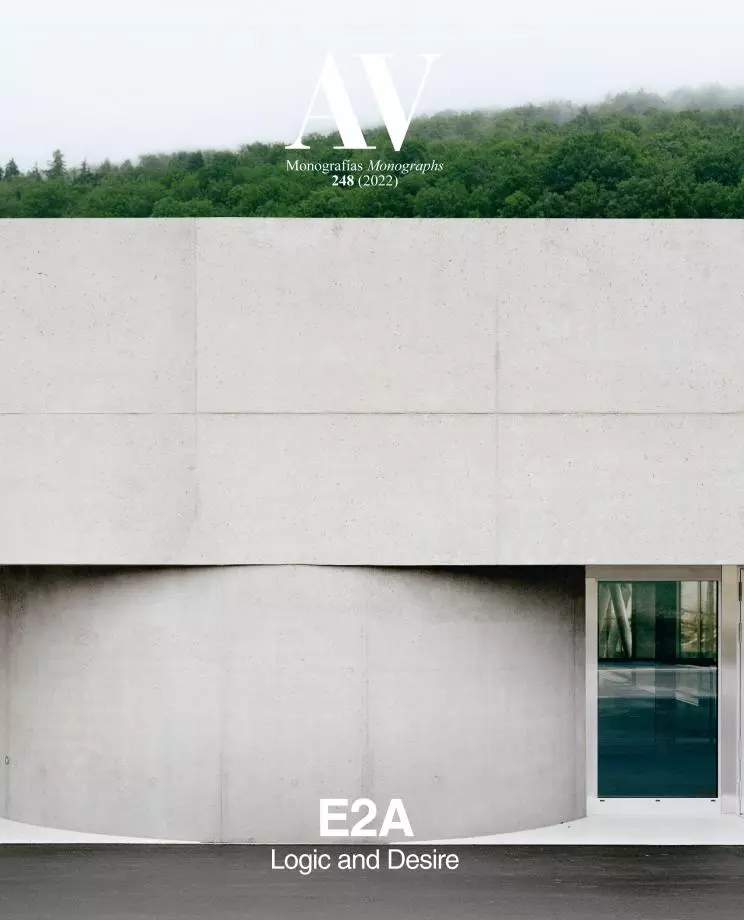Water Police Station, Zurich
E2A- Type Police station Infraestructure Firefighter / police / emergency
- Date 2019 - 2022
- City Zurich
- Country Switzerland
- Photograph Jon Naiman Géraldine Recker Rasmus Norlander
The left bank of Lake Zurich is characterized by a series of individual spatial compartments. The location of the water police at Mythenquai lies precisely on the perimeter of two such compartments: the promontory occupied by the Zurich Rowing Club and the docks of Mythenquai Harbor. Because of the elongated building volume and simple organization of the ground floor, a precisely drafted transition emerges as a forecourt between the Polytechnic Rowing Club and the wide sidewalk of the Mythenquai parking lot. The side gallery, oriented towards the city, is formulated as a private and self-contained access solely for personnel. A public stairway leading to the upper level faces towards the Seeclub Zürich rowing club. The program is organized in three levels. The ground floor accommodates an enclosed storage facility for boats and a garage for vehicles. In between, the insulated core contains vertical circulation, which connects the coat closet with the wet rooms and service rooms for diving operations. The top floor houses offices and workspaces. Due to a high level of prefabrication (from every element of the facade to the ribbed ceiling slabs), the building can be executed extremely cost-effectively...[+]
Cliente Client
Stadt Zürich
Arquitectos Architects
E2A / Piet Eckert, Wim Eckert (socios partners); Claudio Aquino, Tania Roque, Kaori Hirasawa, Carl C. Paatz, Mirko Akermann, Sebastian F. Lippok, Ove Jacobsen, Eckart Breilmann, Kamil Hajji (equipo team)
Consultores Consultants
B+P baurealisation (gestión de construcción construction management); Gruner Wepf Ingenieure (estructura structure); Buri Müller Partner (fachada facade); Neuland ArchitekturLandschaft (paisajismo landscape); Amstein + Walthert (instalaciones HVAC/MEP); R+B Engineering (electricidad electrical); BB&A Buri Bauphysik & Akustik (acústica acoustics); Büro für Umweltchemie (sostenibilidad sustainability)
Superficie Floor area
2.250 m²
Presupuesto Budget
21.230.000 €
Fotos Photos
Rasmus Nolander; Géraldine Recker; Jon Naiman (maqueta model)







