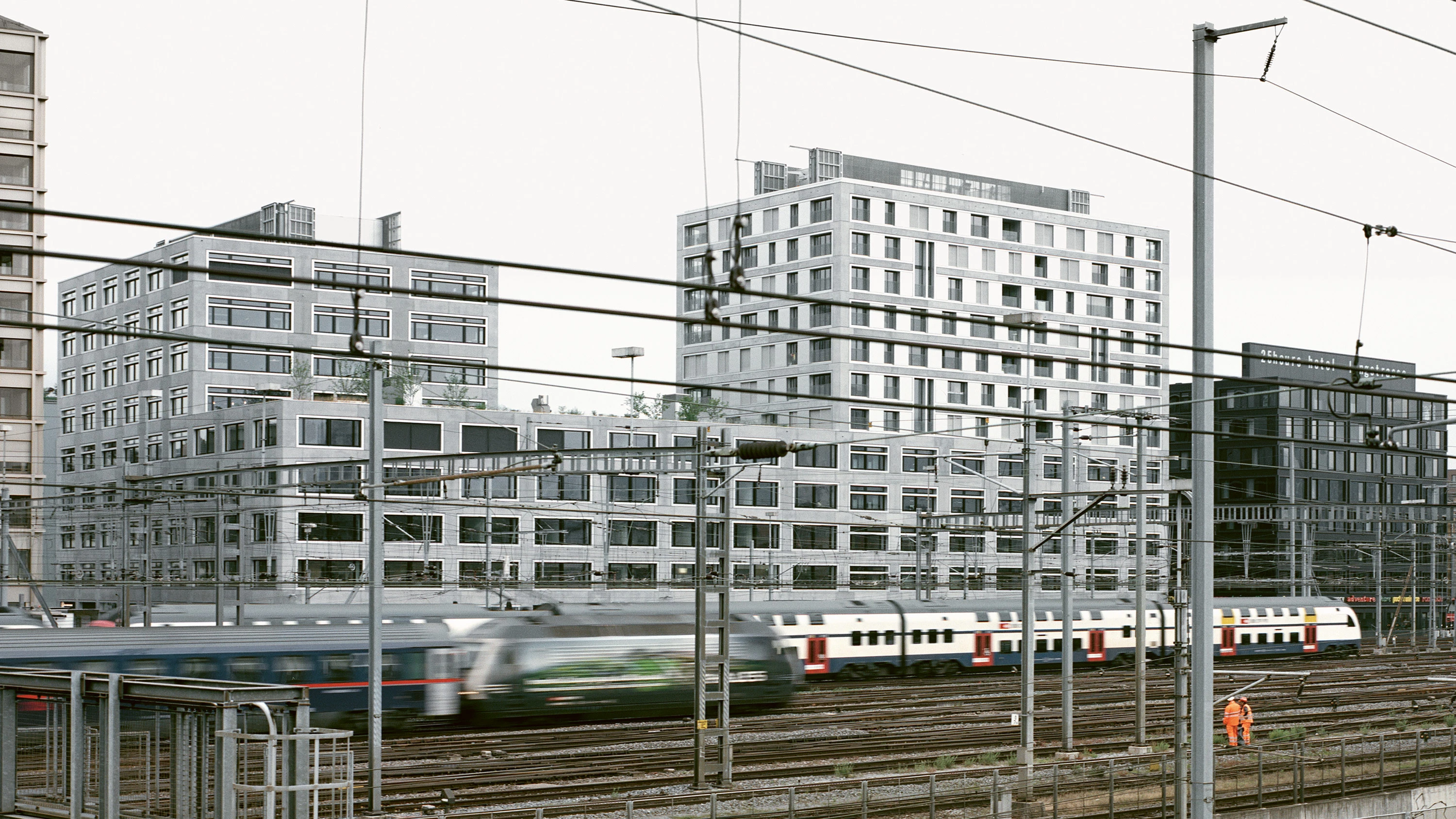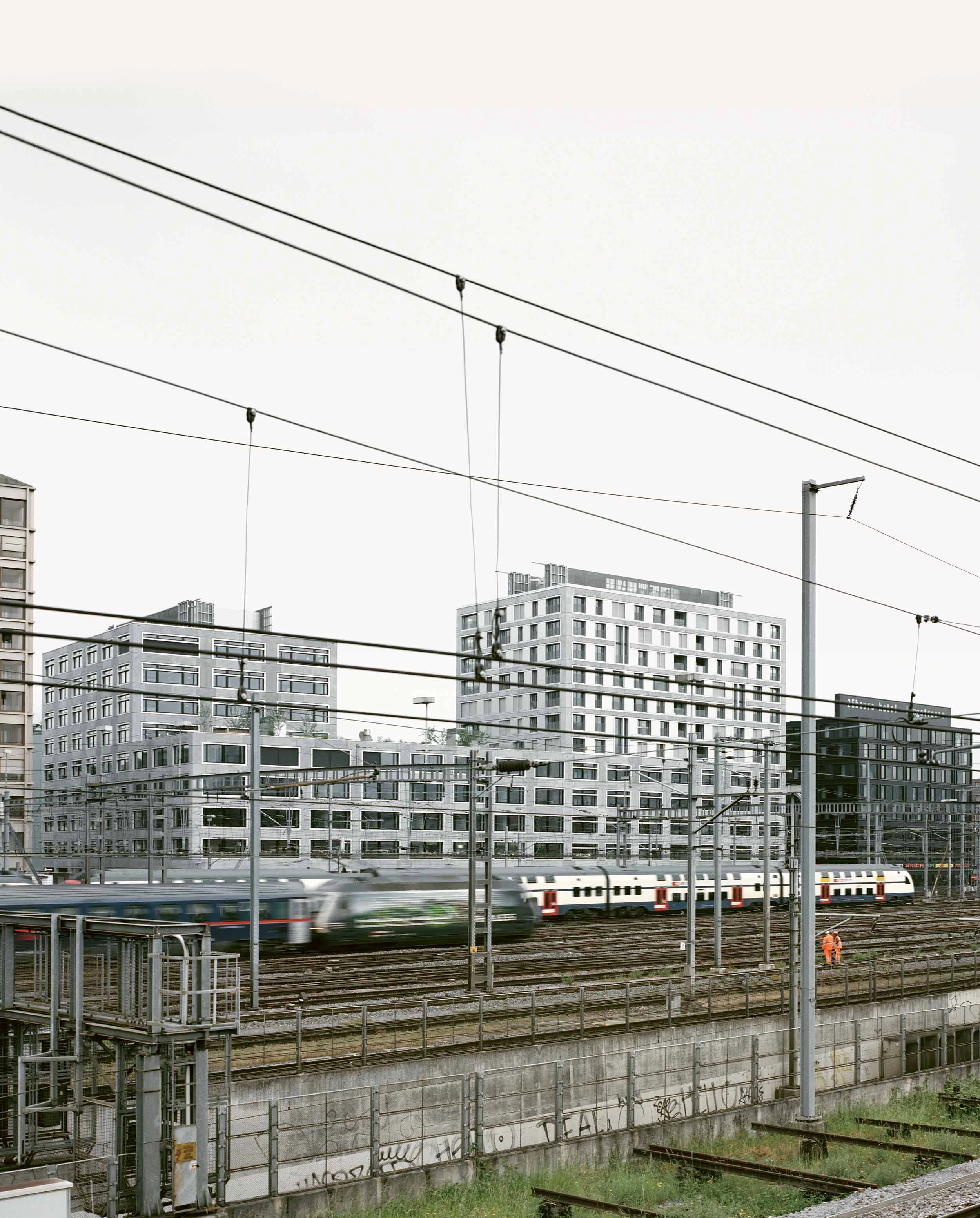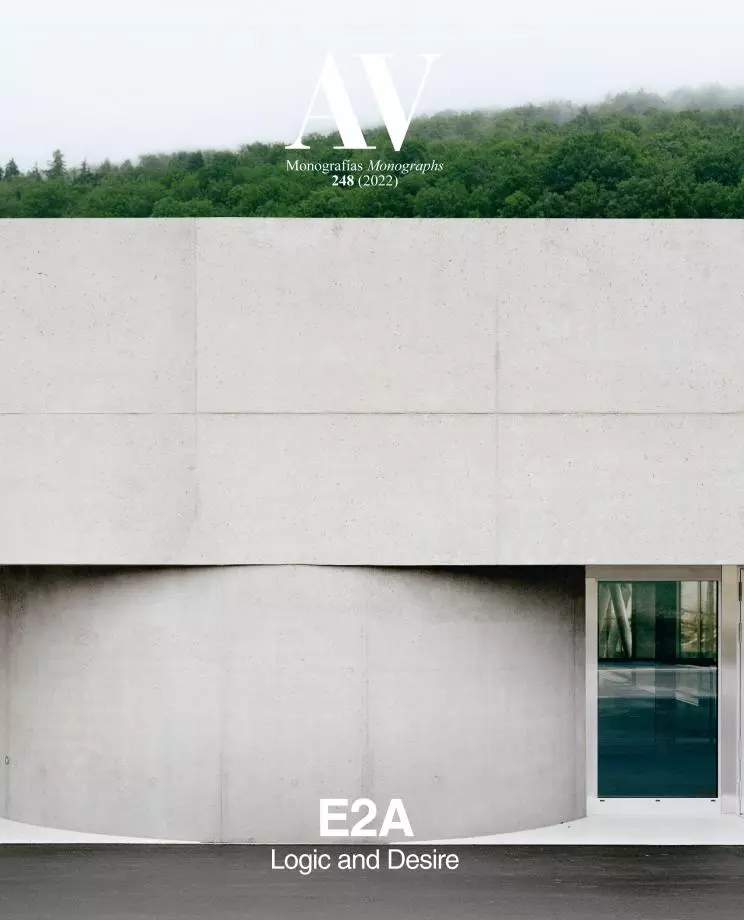Europaallee - Plot H, Zurich
E2A- Type Culture / Leisure Housing Commercial / Office
- Date 2010 - 2017
- City Zurich
- Country Switzerland
- Photograph Jon Naiman Georg Aerni Rasmus Norlander
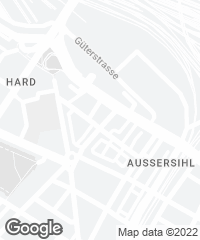
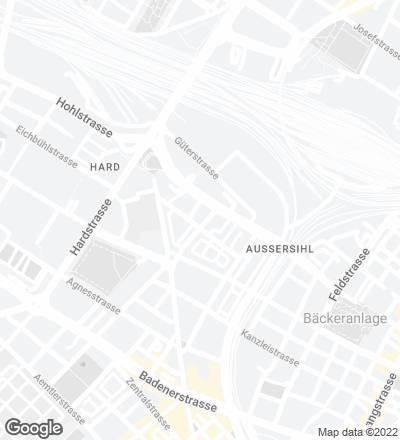
Europaallee is by far the largest real estate development in the heart of Zurich and lies just beyond the main train station. The site is the final of eight new constructions and is directly adjacent to the multicultural – and rather infamous – district of Langstrasse. On Plot H, on the northern end of the development, is a mixed-use site, juxtaposing a hotel, office space, apartments, restaurants, a nursery, an event space, a cinema, a school, and retail space. To address such an extensive program, the project creates a typological combination between an urban block and a free-standing building. In this way, and in direct correlation with the scale of the surrounding buildings, on the edge of the site and on a three-story base, two high-rise structures of varying heights project to the north and south. Without losing the totality of one common architectural language, the building presents a series of nuances and variations that differentiate the programmatic entities through detailing, coloring, and facade treatments. As a result, the apartment block is designed in a matt light gray and the hotel, as a free-standing building, is closer to black and shiny, and with its glass panes it reflects the heavy traffic of Langstrasse...[+]
Cliente Client
SBB Real Estate Development AG
Arquitectos Architects
E2A / Piet Eckert, Wim Eckert (socios partners); Alexander Struck, Kaori Hirasawa, Frida Grahn, Eckart Breilmann, Jaime Daroca, Behzad Farahmand, Christina Gonzalo Nogués, Julica Grzybowski, Andrea Kovcás, Euihaing Lee, Ellen Leuenberger, Sebastian F. Lippok, Natalia Milerska, Takatoshi Oki, Anna Otz, Carl C. Paatz, Mariko Tsunooka, Max Stiegelmeier, Eduardo Rubio, Markus Weissenmayer (equipo team)
Consultores Consultants
Gruner + Twepf Ingenieure (estructura structure); Nipkow Landschaftsarchitektur (paisajismo landscape); Buri Müller Partner, Feroplan Engineering (fachada facade); ahochn (instalaciones MEP); Enerpeak Salzmann (electricidad electrical); Lemon Consult (acústica acoustics)
Superficie Floor area
46.900 m²
Fotos Photos
Georg Aerni; Rasmus Norlander; Jon Naiman (maqueta model)

