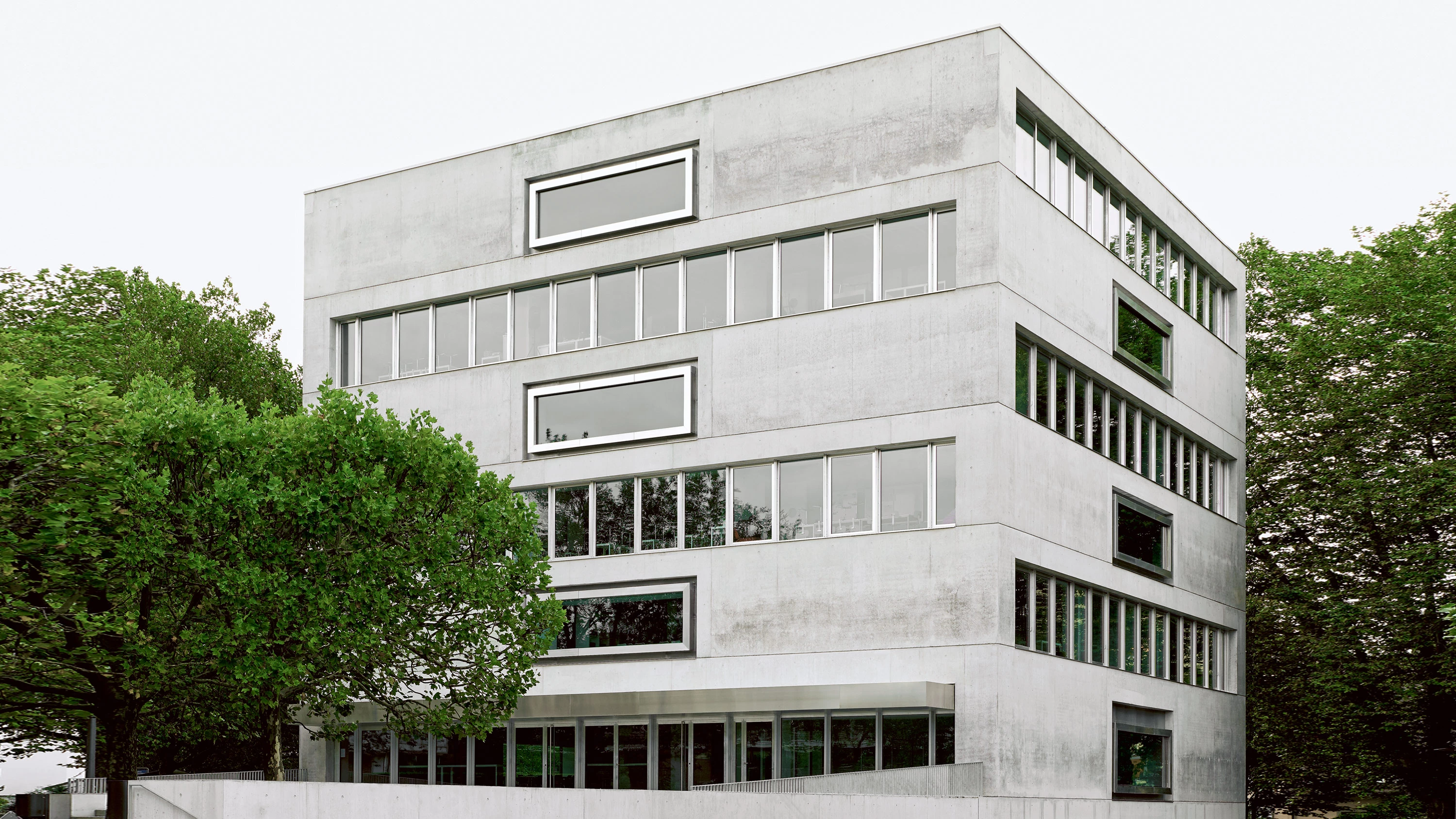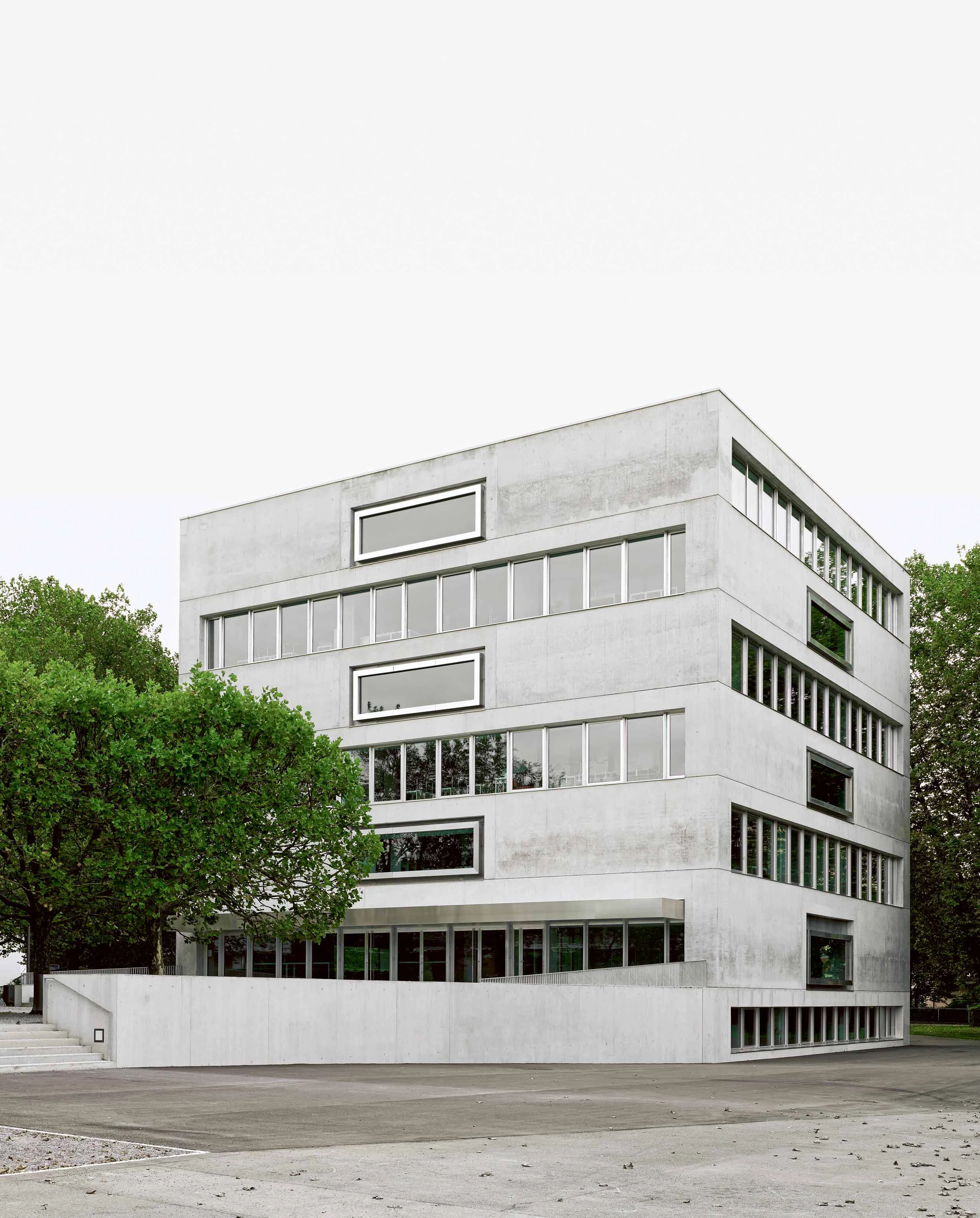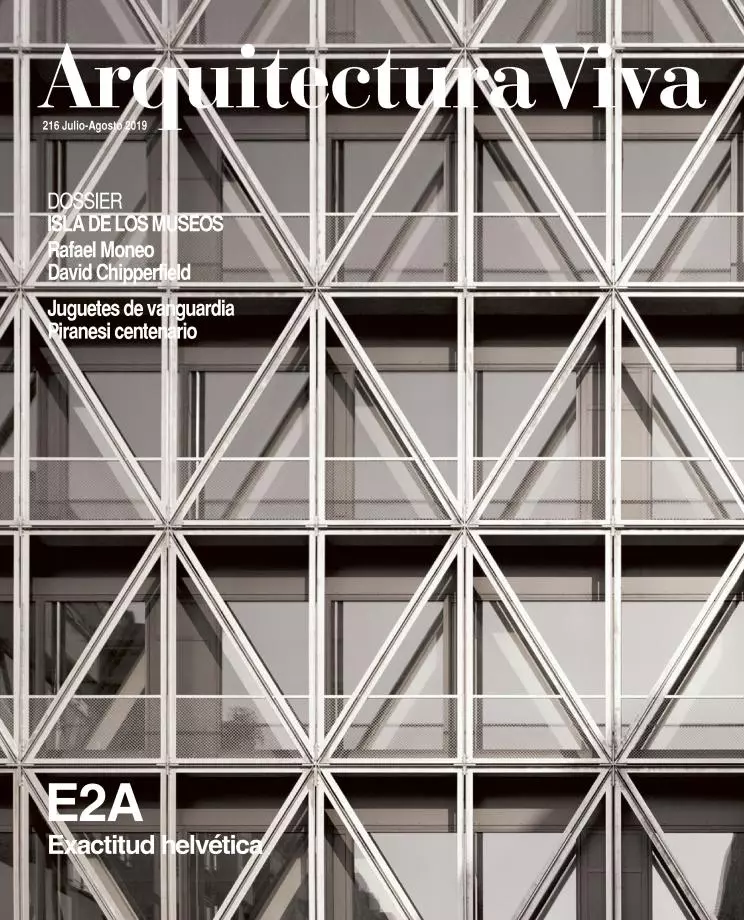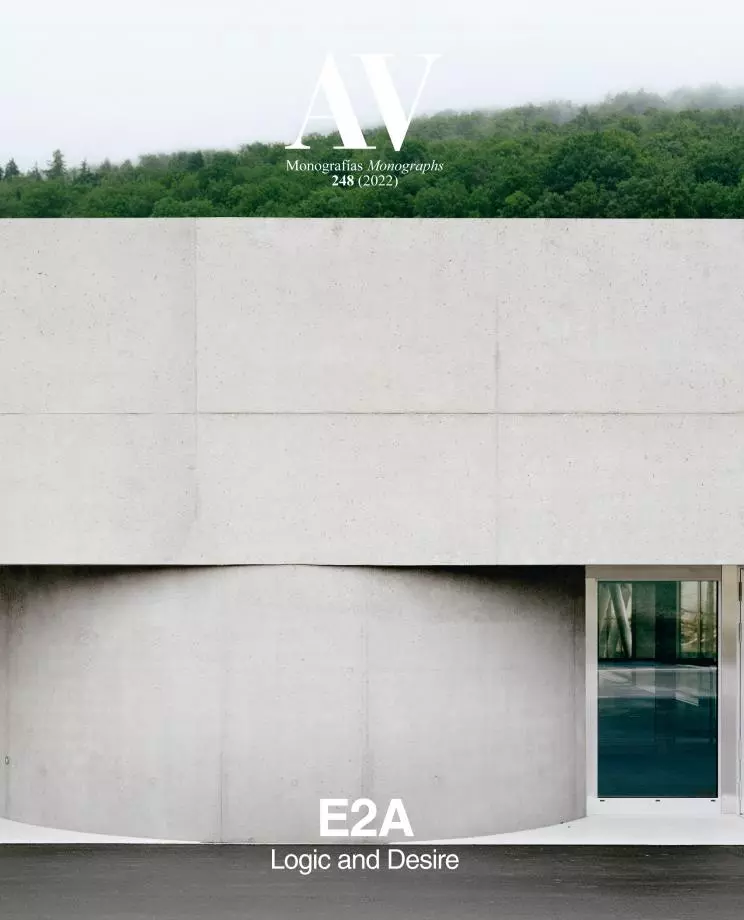Campus Moos Secondary School, Kilchberg-Rüschlikon
E2A- Type School and High-School Education
- Material Concrete
- Date 2012 - 2016
- City Rüschlikon
- Country Switzerland
- Photograph Rasmus Norlander Jon Naiman
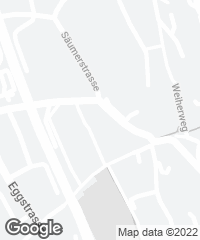
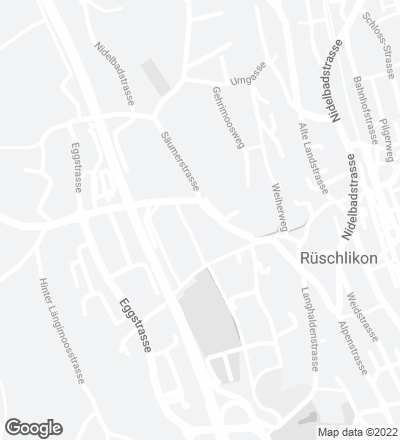
With its massive walls of unfaced reinforced concrete and its subtly composed windows, the building rises on an exact 25x25-meter footprint in order to leave the preexisting trees as they are.
[+][+]
Cliente Client
Zweckverband Sekundarschule
Arquitectos Architects
E2A / Piet Eckert, Wim Eckert (socios partners); Nils Döring, Eric Rudolph, Oke Hauser, Andrea Kovács, Kirstyn Lindsay, Valentino Sandri, Tobias Weise (equipo team)
Consultores Consultants
Caretta Weidmann Baumanagement (gestión de construcción construction management); Dr. Lüchinger + Meyer Bauingenieure (estructura structure); Buri, Müller + Partner (fachada facade); Raderschallpartnert (paisajismo landscape); Todt Gmür + Partner (instalaciones mechanical engineering); Neukom Engineering (fontanería plumbing); R+B Engineering (electricidad electrical); Neukom Engineering (fontanería plumbing); BB&A Buri Bauphysik & Akustik (sostenibilidad y acústica building physics and acoustics); Gruner + Wepf Ingenieure (seguridad contra incendios fire safety)
Superficie Floor area
5.285 m²
Presupuesto Budget
21.300.000 €
Fotos Photos
Rasmus Nolander; Jon Naiman (maqueta model)

