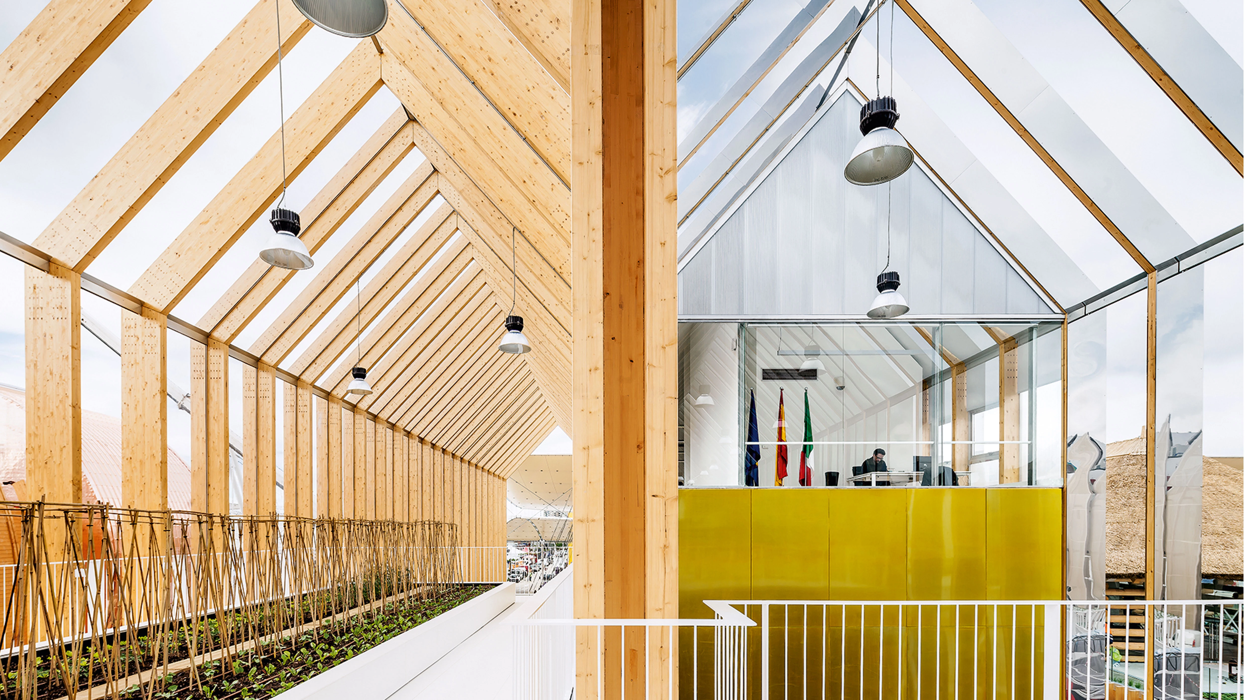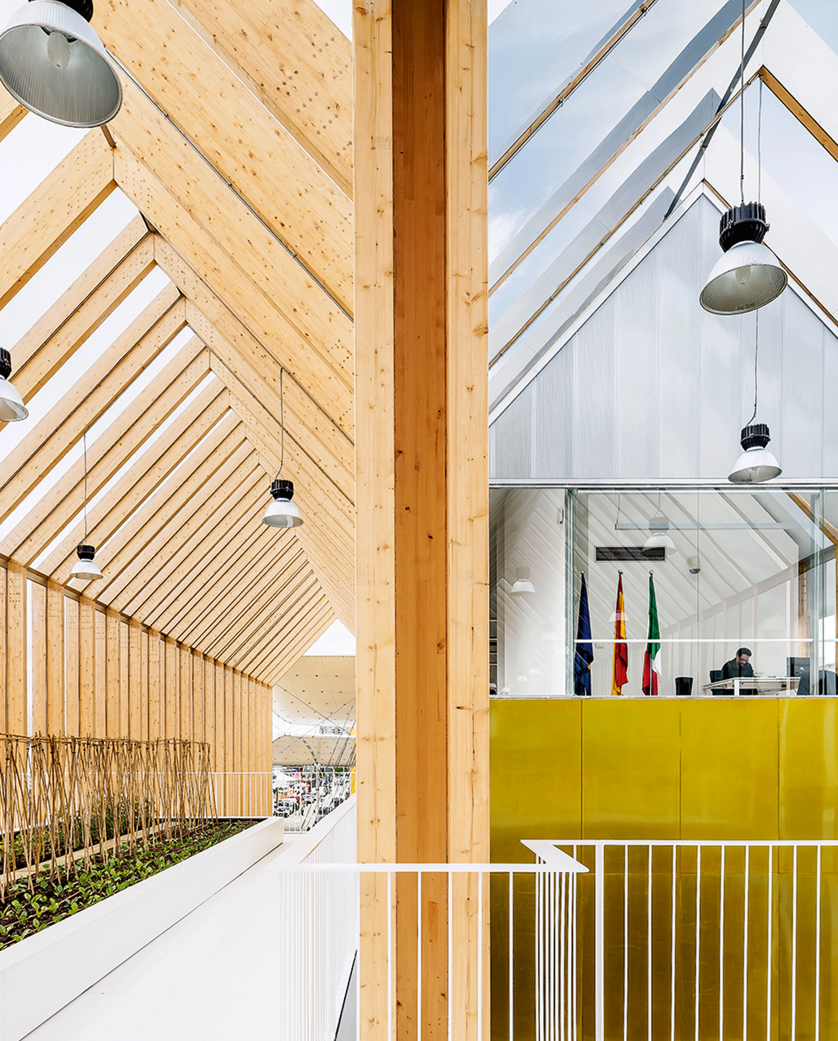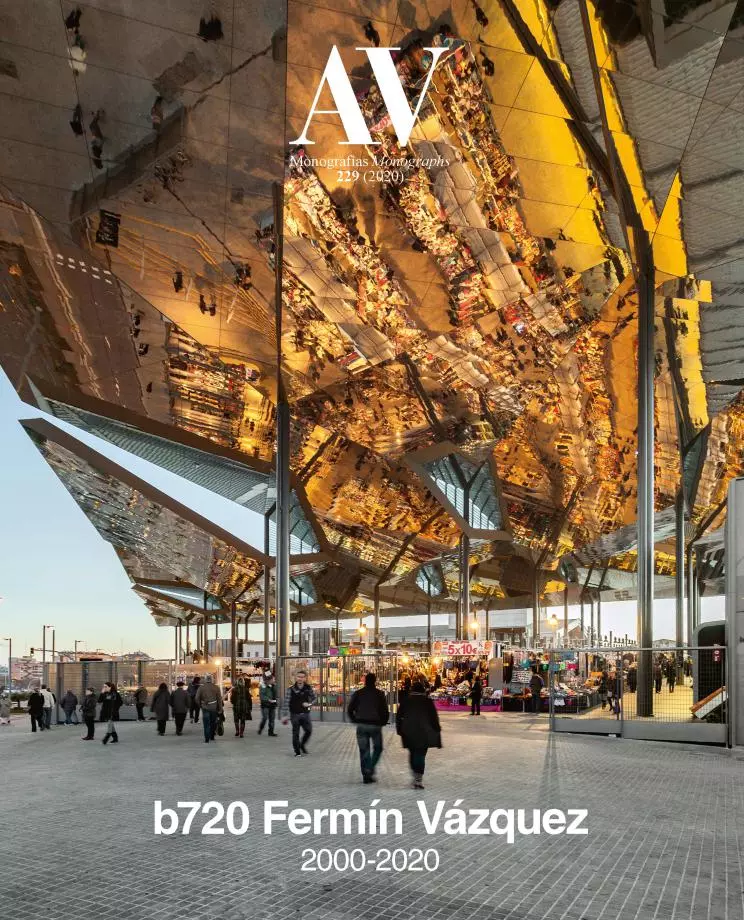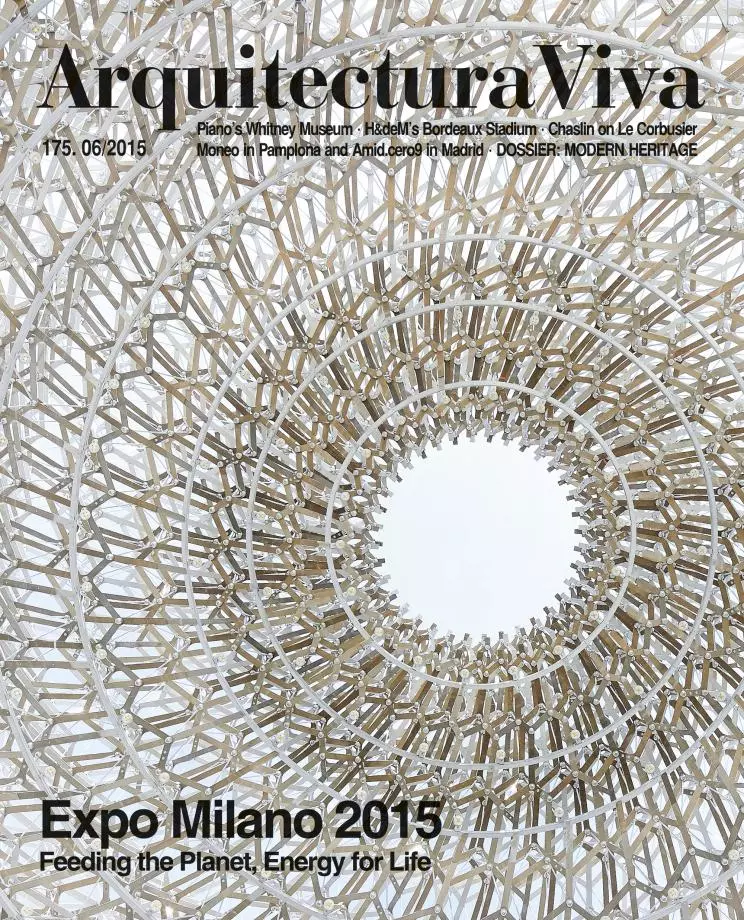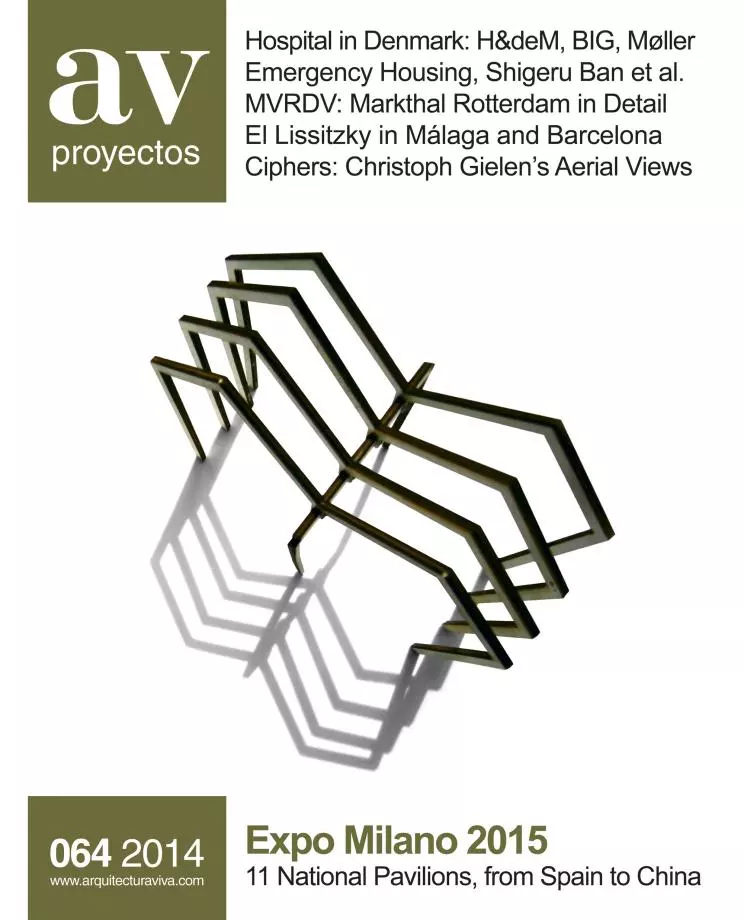Spanish Pavilion, Expo Milano 2015
b720 Fermín Vázquez Arquitectos- Type Ephemeral Architecture Pavilion
- Material Wood Metal
- Date 2014 - 2015
- City Milan
- Country Italy
- Photograph Roland Halbe Adrià Goula
A good part of the success of Spain’s agricultural production can be attributed to a combination of tradition and innovation: that is the argument proposed at the Spanish Pavilion, illustrated by way of siamese gable-roof sheds, with a markedly elongated form and set apart from one another only by the finishing materials. While the first shed, with its repeated structure of laminated wooden structural frames, evokes the tradition of wine barrels or the baskets used for oil pressing, the second shed represents innovation with the reflections of the polished stainless steel, the material used to clad its frames and surfaces, and that sometimes takes on reddish or ocher hues, making a tribute to national wines and oils. Most of the program is laid out lengthwise on the plot to underscore the serial character of the structural frames, and also to free up the adjacent space where the auditorium, a complementary volume, goes up.
A large shaded ombrière takes up the ground level, and the exhibition program is set up in boxes of cross laminated timber suspended from the frames and accessed via ramps. On the third level, gardens and harvesting decks are covered by an enclosure of transparent and translucent elements that, like the entire pavilion, evoke the greenhouses dotting the Iberian countryside...[+][+][+]
Cliente Client
Acción Cultural Española AC/E
Arquitectos Architects
b720 Fermín Vázquez
Equipo Team
Zelia Alves, Iván Arellano, Javier Artieda, Valerio Decrecchio, Caterina Dominioni, Albert Freixes, Alberto García, Alejandro García, Pablo Garrido, Julita Jaskulska, Annie Michaelides, Peco Mulet, Gemma Ojea, Ourania Pappa, Daniel Quadfielg, David Sebastián, Elisabeth Usón, Eduardo Varas
Contenido expositivo Exhibition contents
Pulgón Diseño
Estructura Structure
Miguel Nevado
Instalaciones MEP engineering
K2 Consulting SL
Superficie Floor area
2.341m²
Presupuesto Budget
10.500.000€
Fotos Photos
Adrià Goula, Roland Halbe, Acción Cultural Española AC/E.

