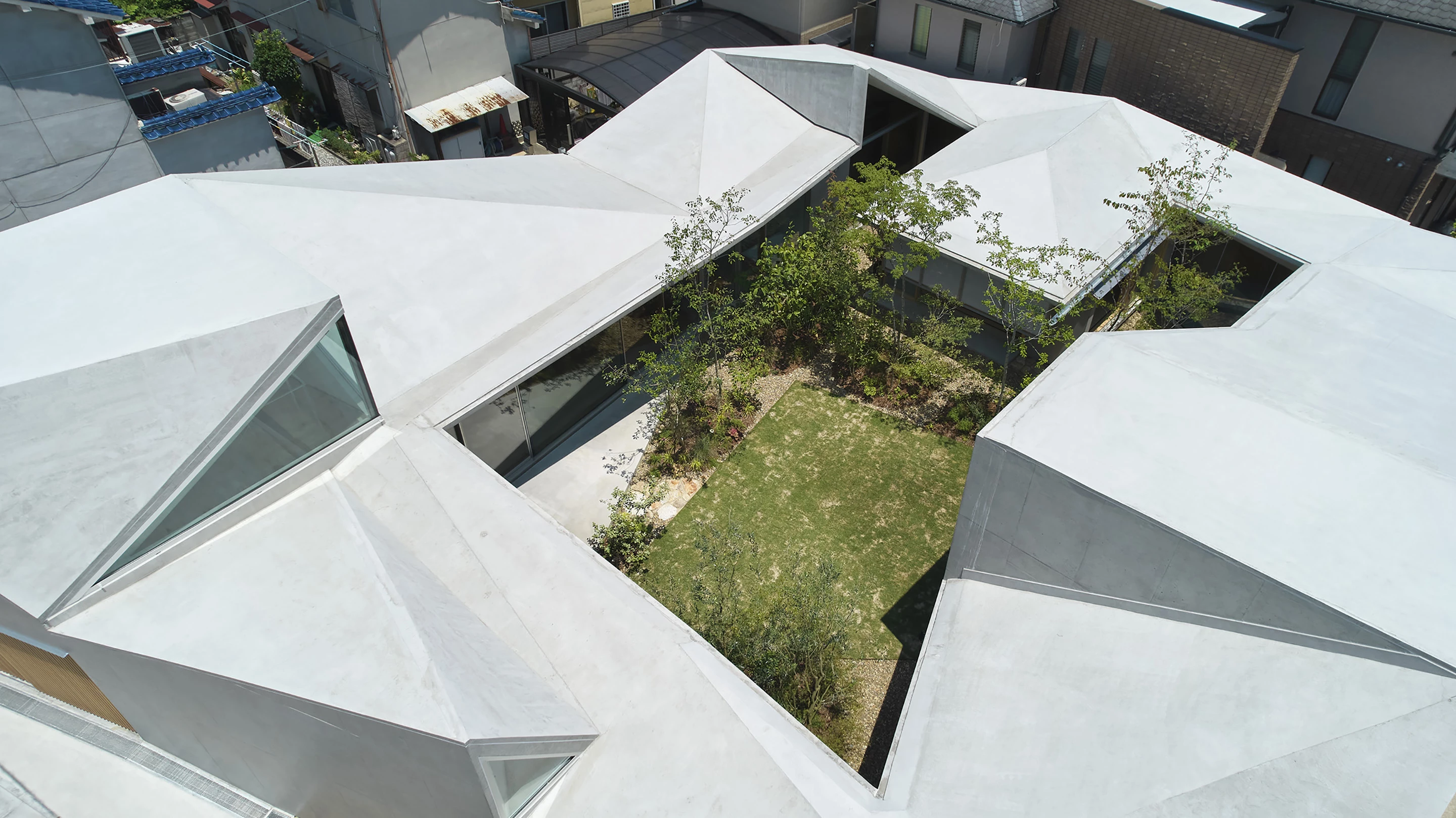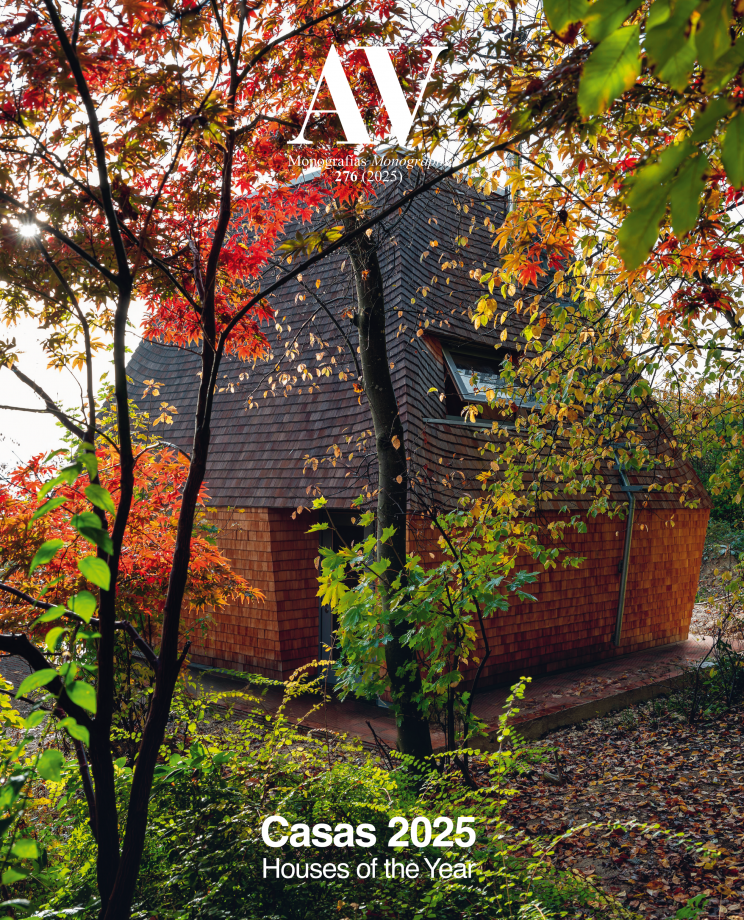House in Muko (Japan)
Tomohiro HataWith a built area of 260 square meters, the project involved reconstructing a house in the Japanese city of Muko, in Kyoto Prefecture. The area was previously dotted with farmhouses, each one composed of a main house and a group of other residential structures. Rapid urbanization in recent years has resulted in the demolition of many of these properties.
The design of the new house superposes two time axes – past and present – to create a contemporary residence linked to local tradition. In this way, the small groups of houses are not connected hierarchically, as in a farming property of yore, but meet and merge continuously, enclosing a series of livable spaces, under a pleated roof that surrounds the courtyard.
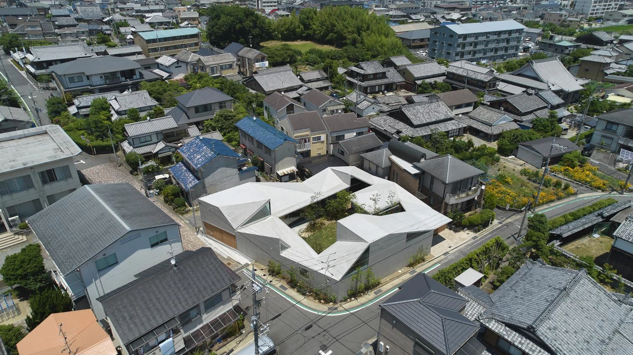
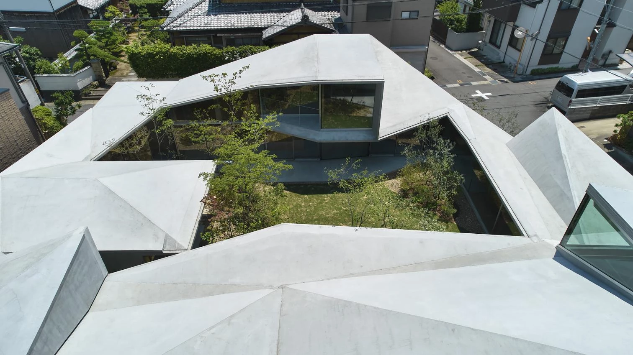
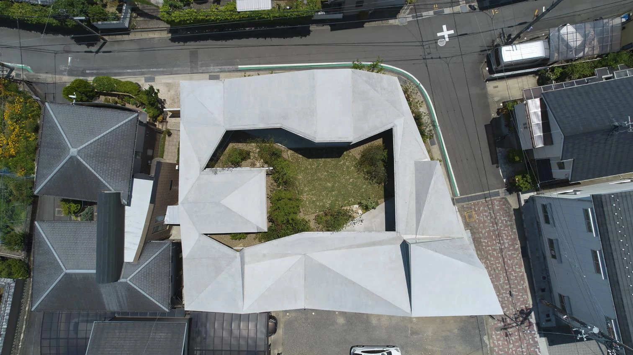
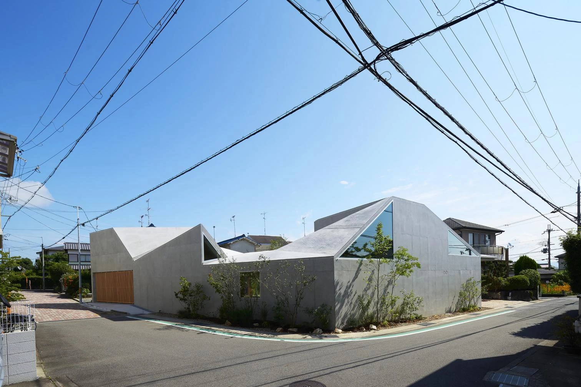
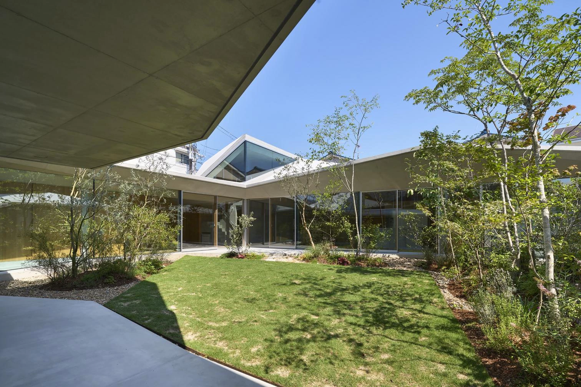
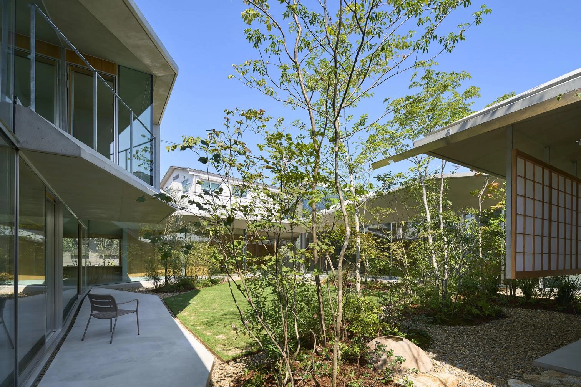
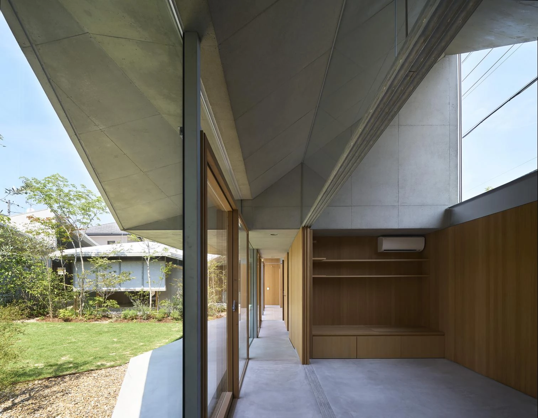
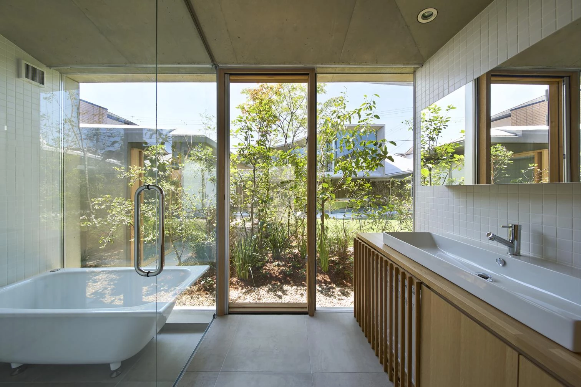
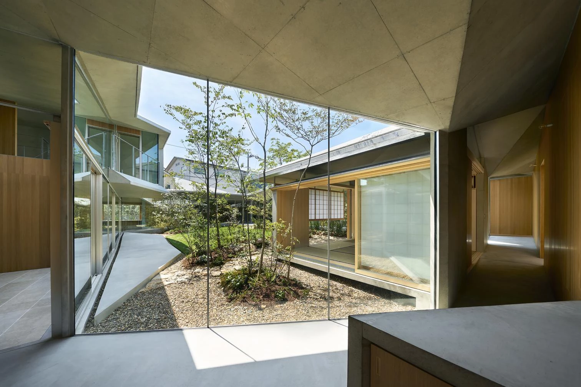
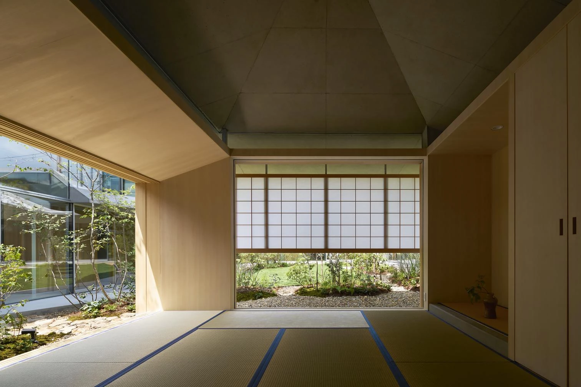
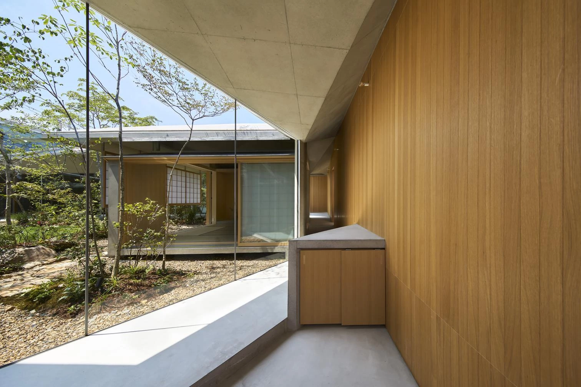
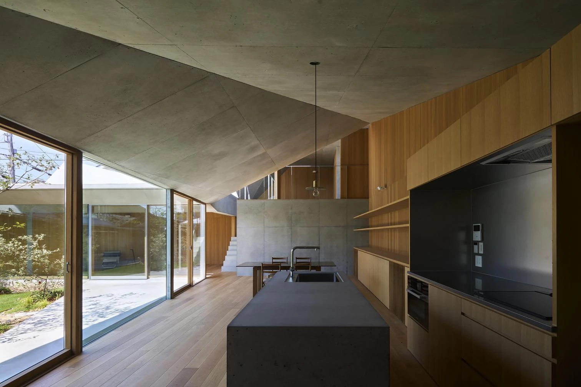
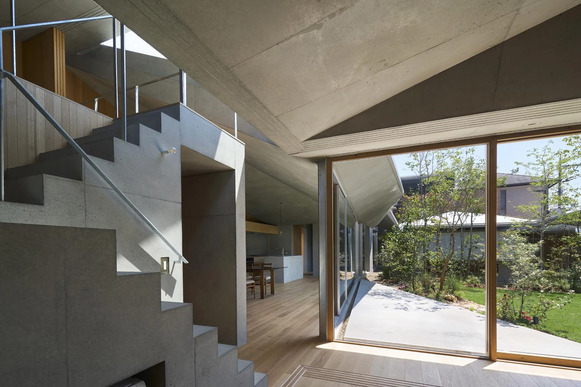
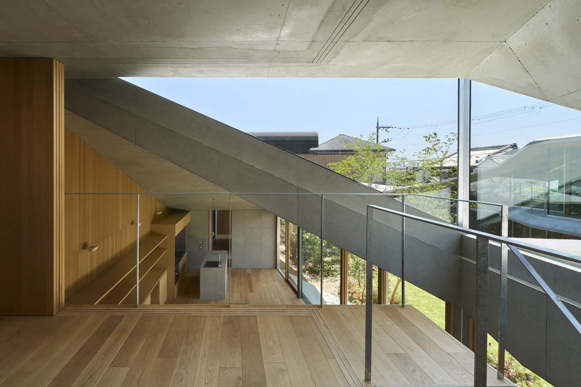
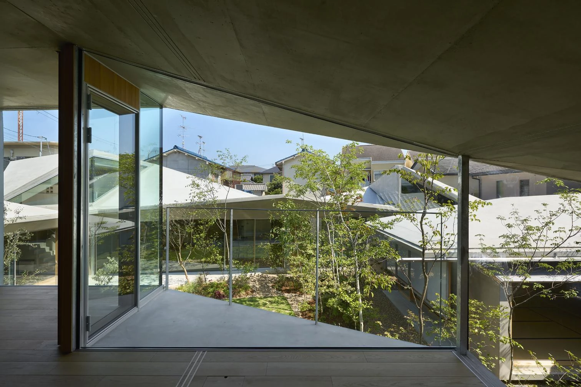
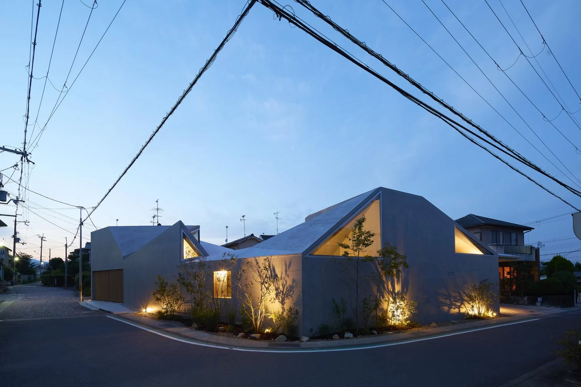
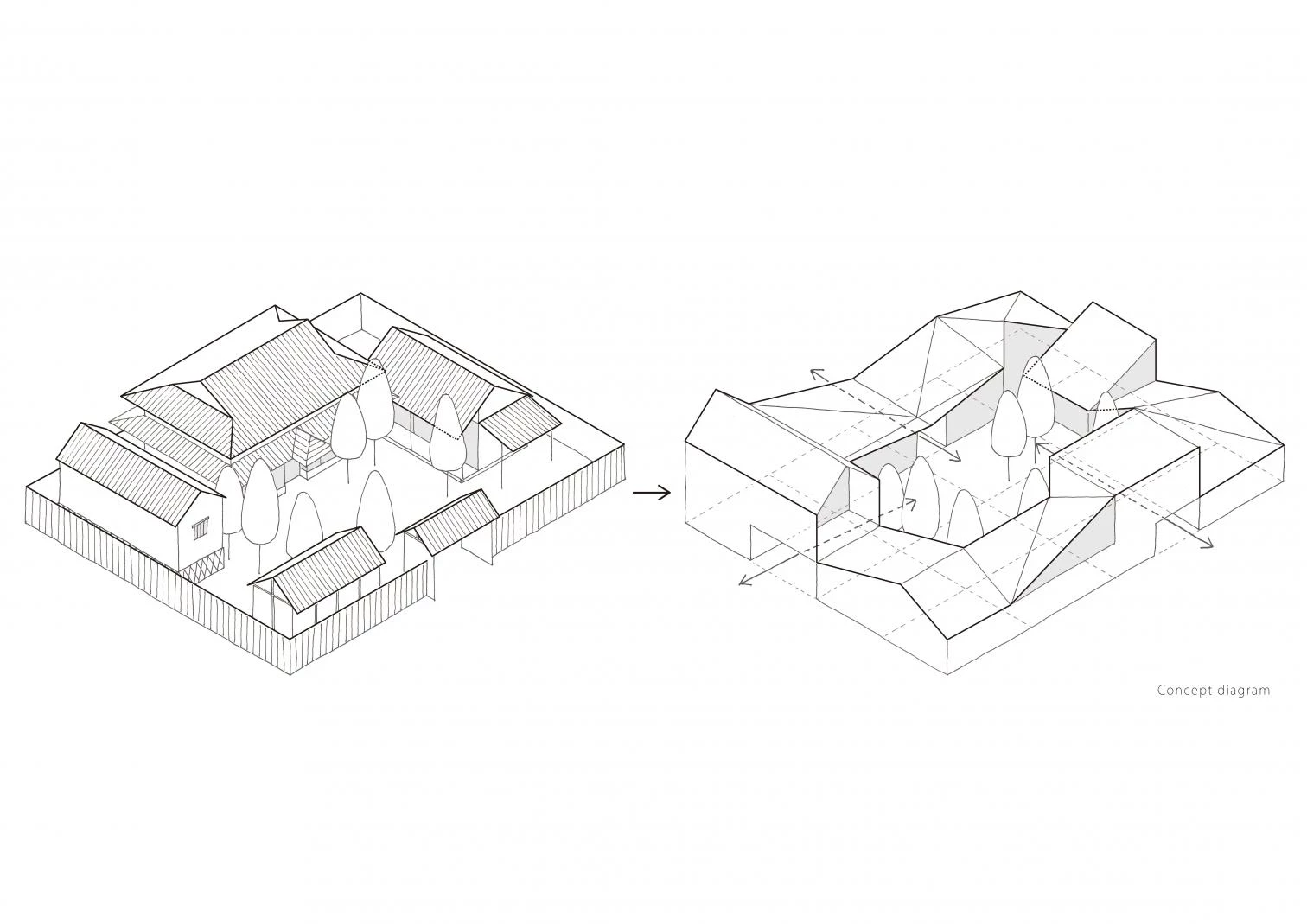
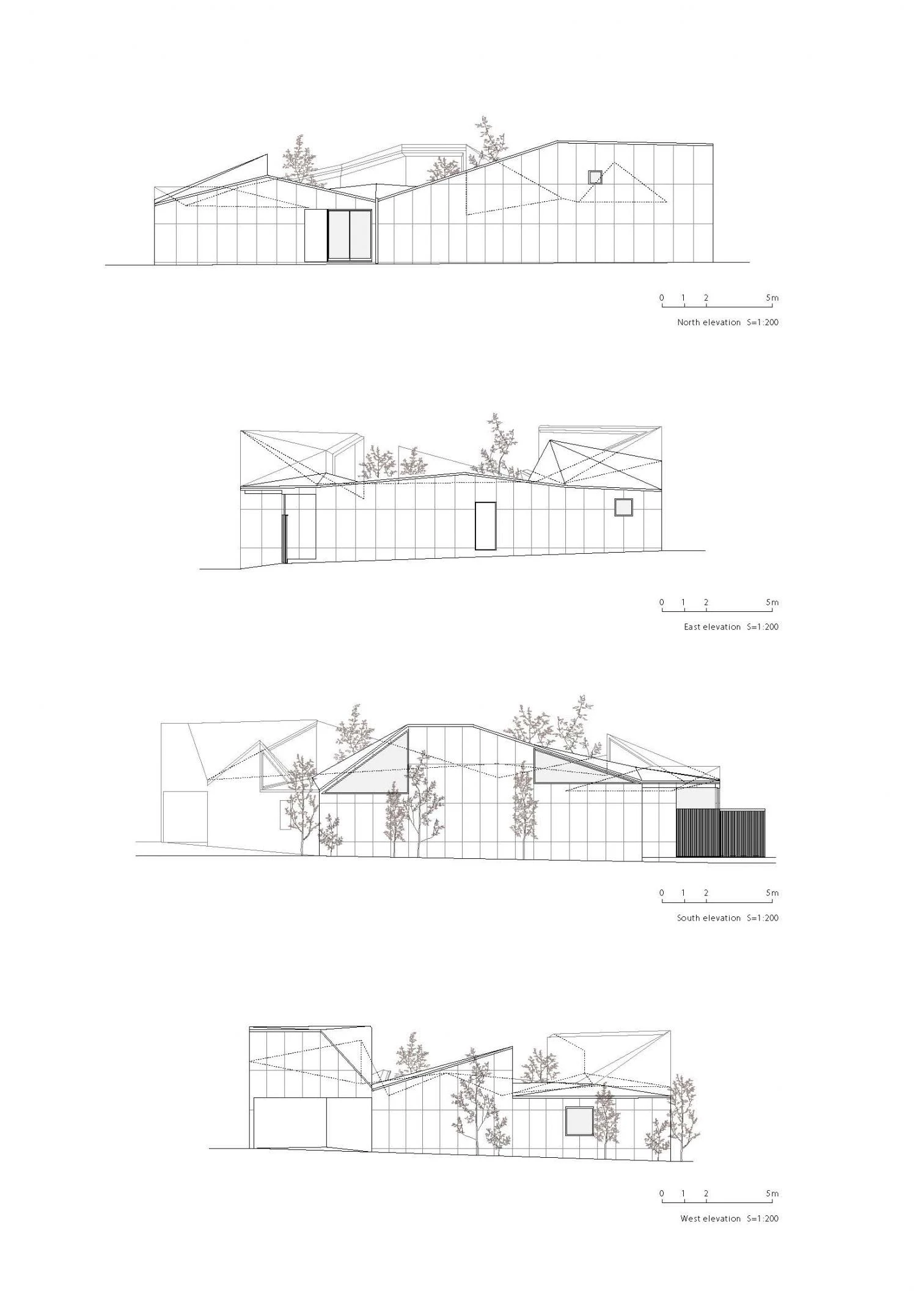
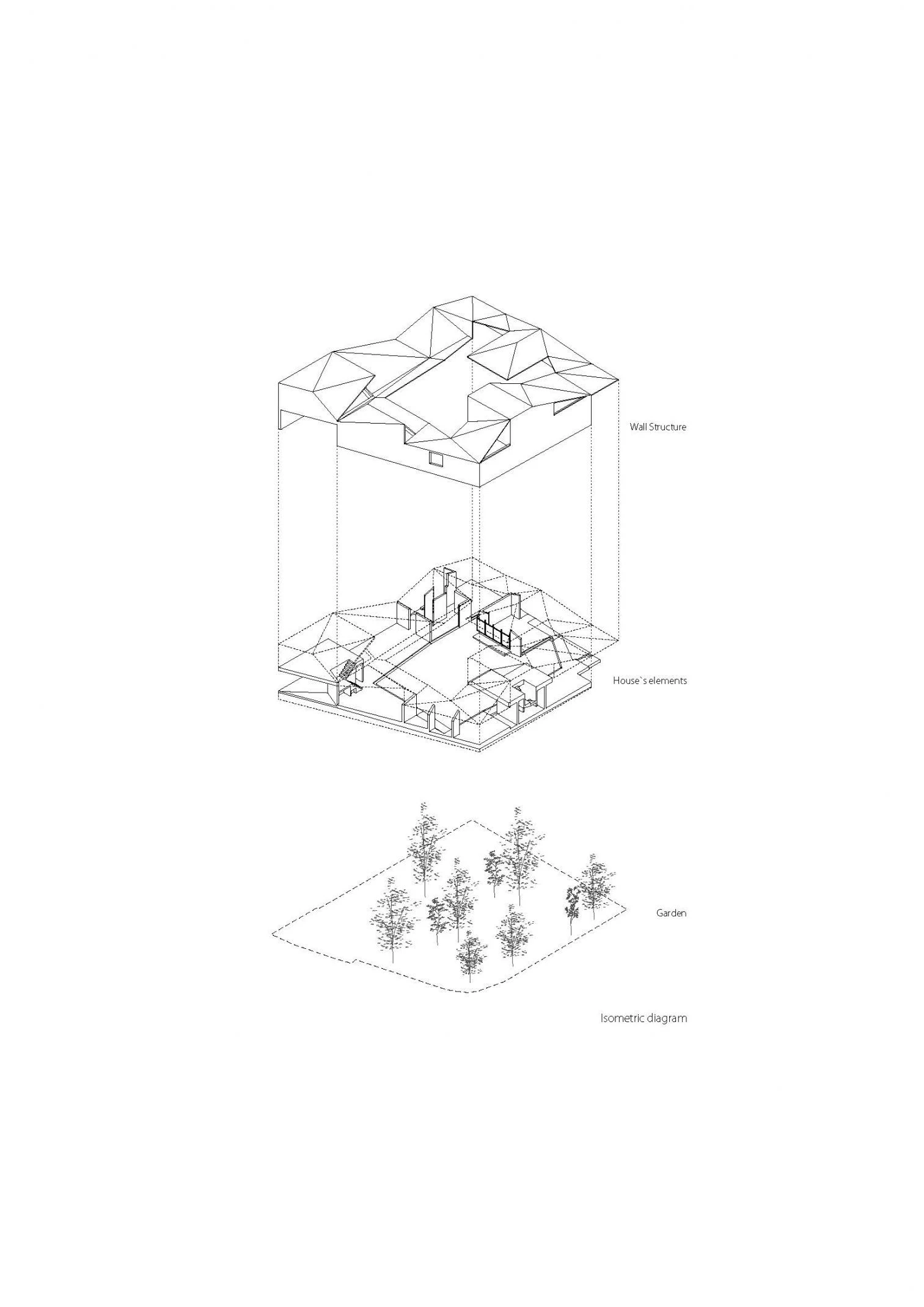
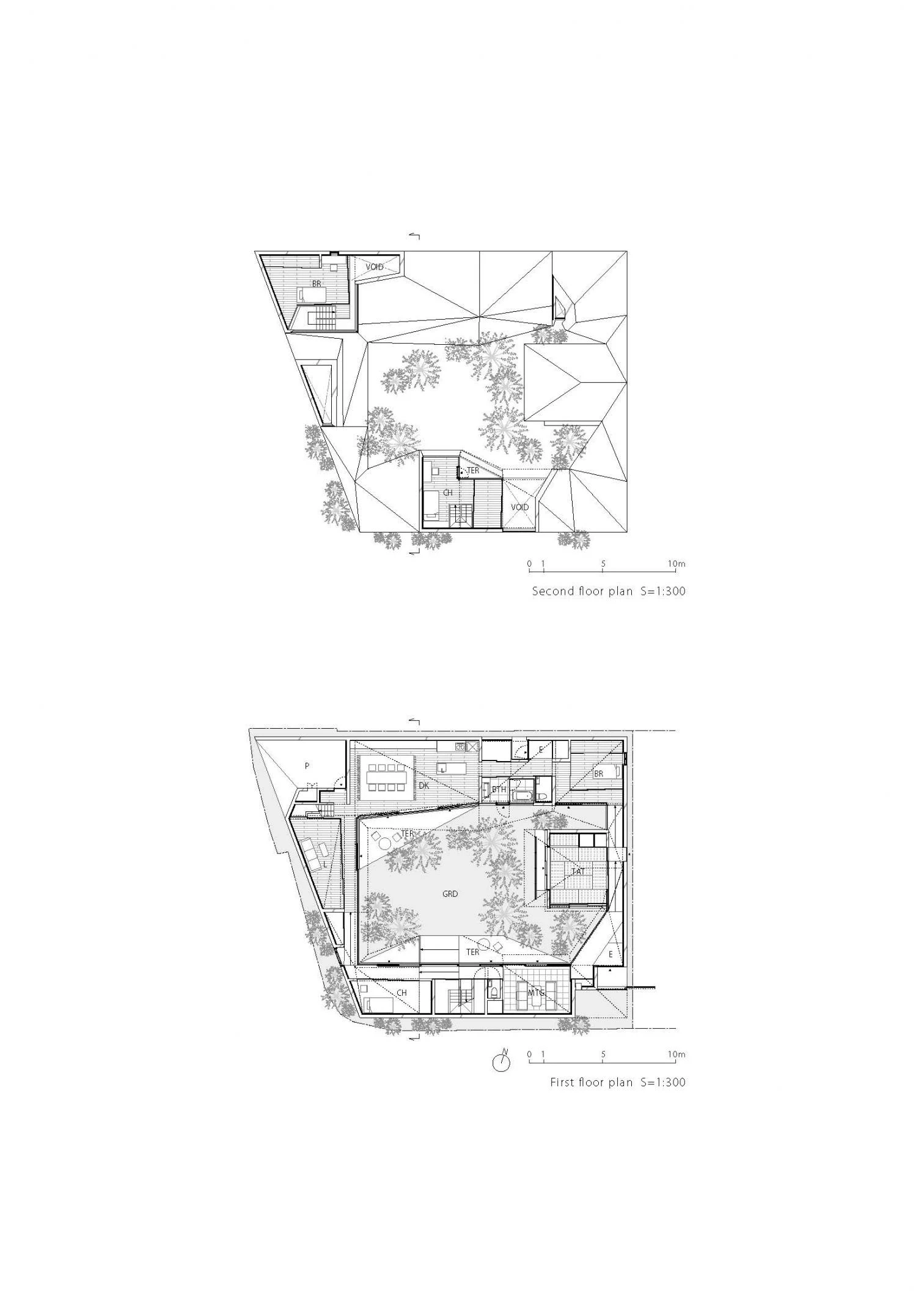
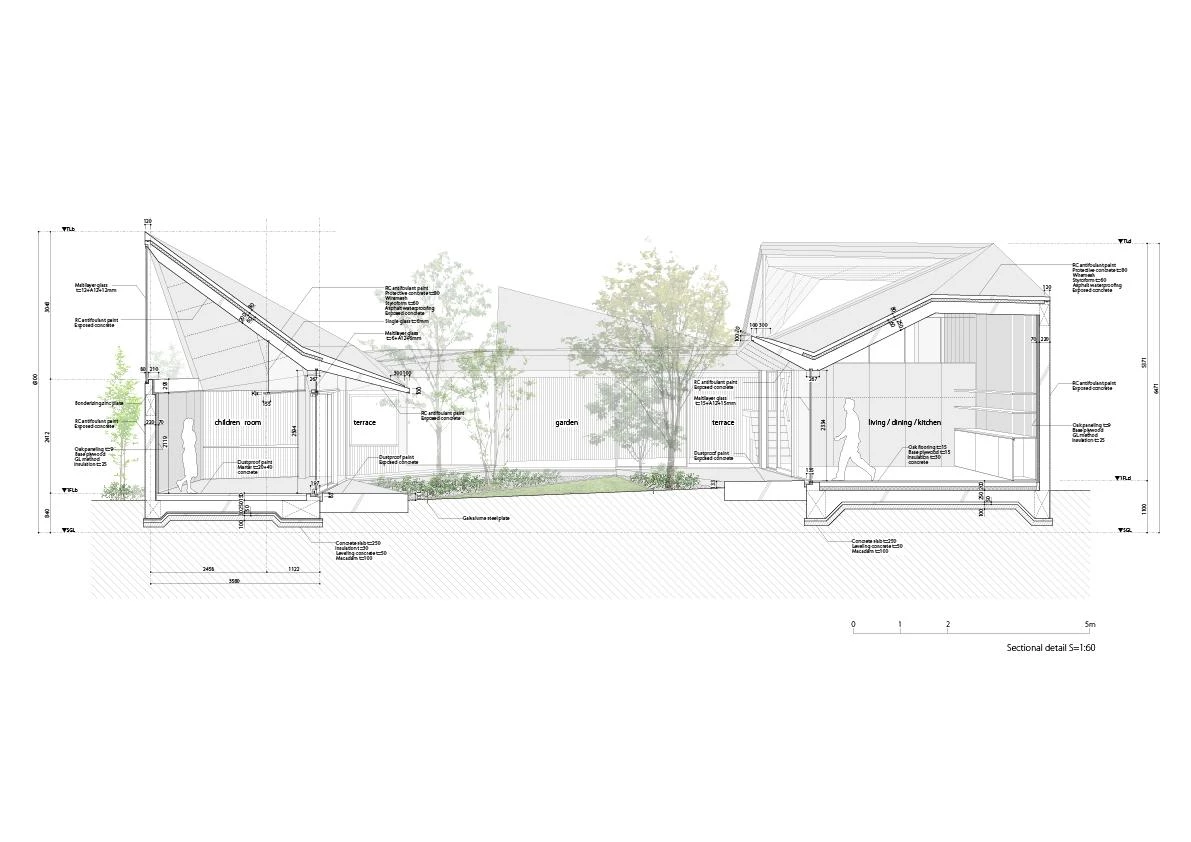
Arquitectos Architects
Tomohiro Hata Architect & Associates
Superficie Floor area
260,08 m²
Fotos Photos
Toshiyuki Yano

