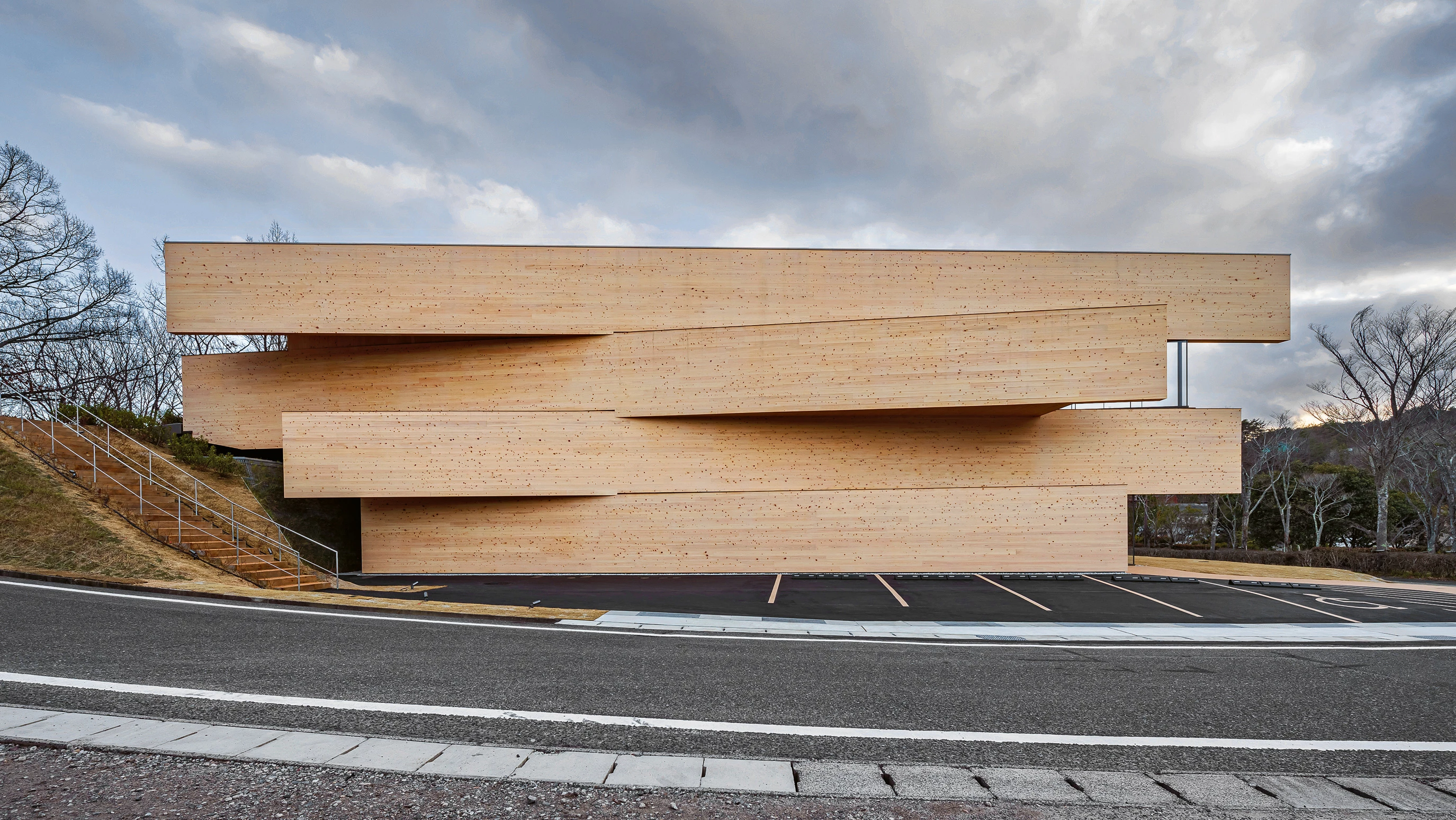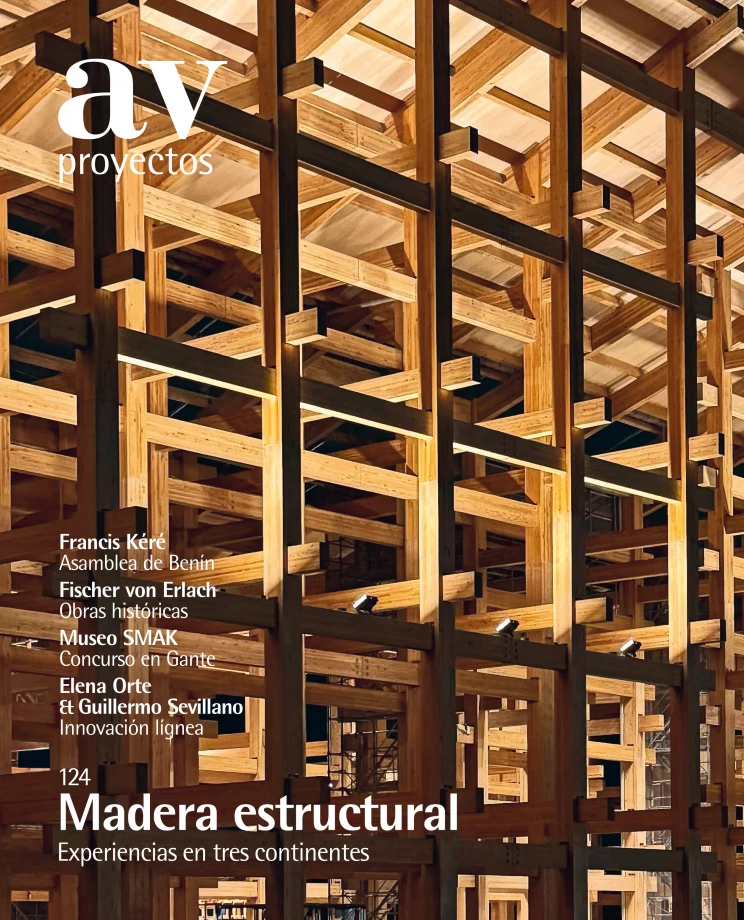Kibi Kogen Coworking & Café in Okayama
Kengo Kuma- Type Culture / Leisure Restaurant
- Material Wood
- Date 2024
- City Okayama
- Country Japan
- Photograph Kawasumi - Kobayashi Kenji Photograph Office
A local company took the initiative of developing this cultural project as a coworking space and cafeteria. The structure and finishes are completed with cross-laminated timber panels, of which Okayama Prefecture is the largest producer in the country.
The CLT panels, 2.2 meters wide, 35 meters long, and 21 centimeters thick are applied in variable angles with a difference in height of some 4 meters. The angular misalignment of the panels creates a variety of spaces and intermediate opening.
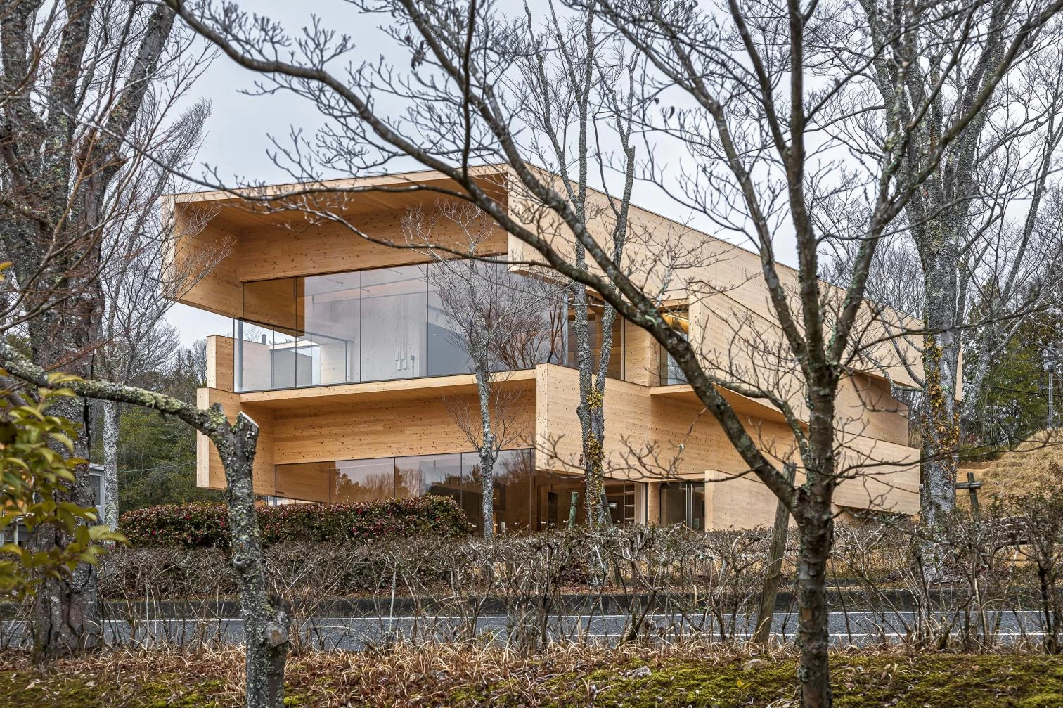
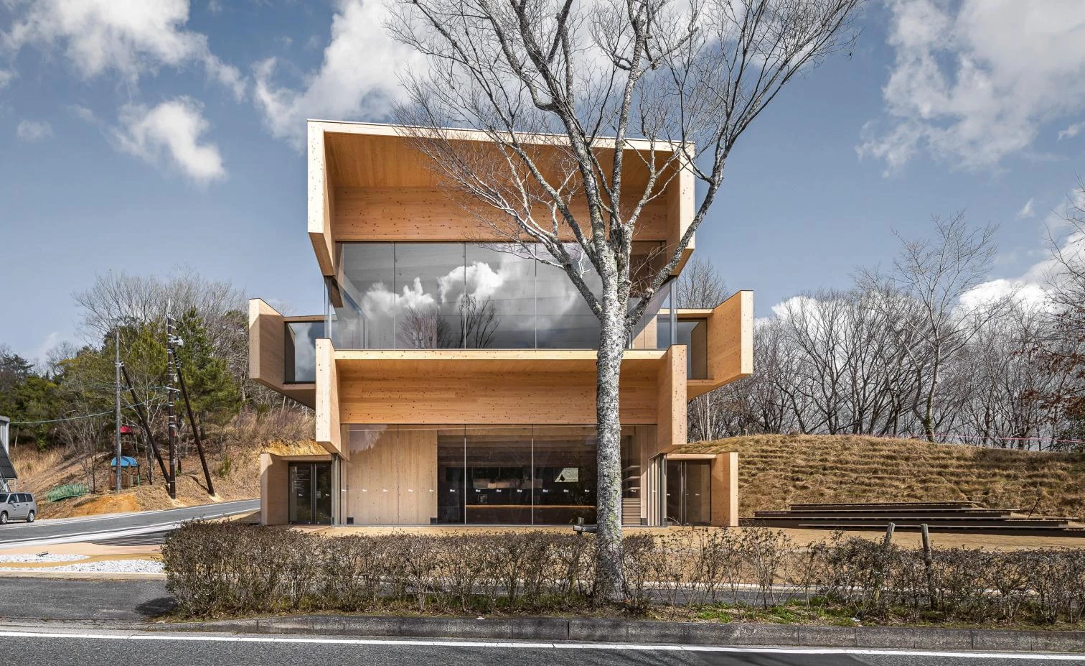
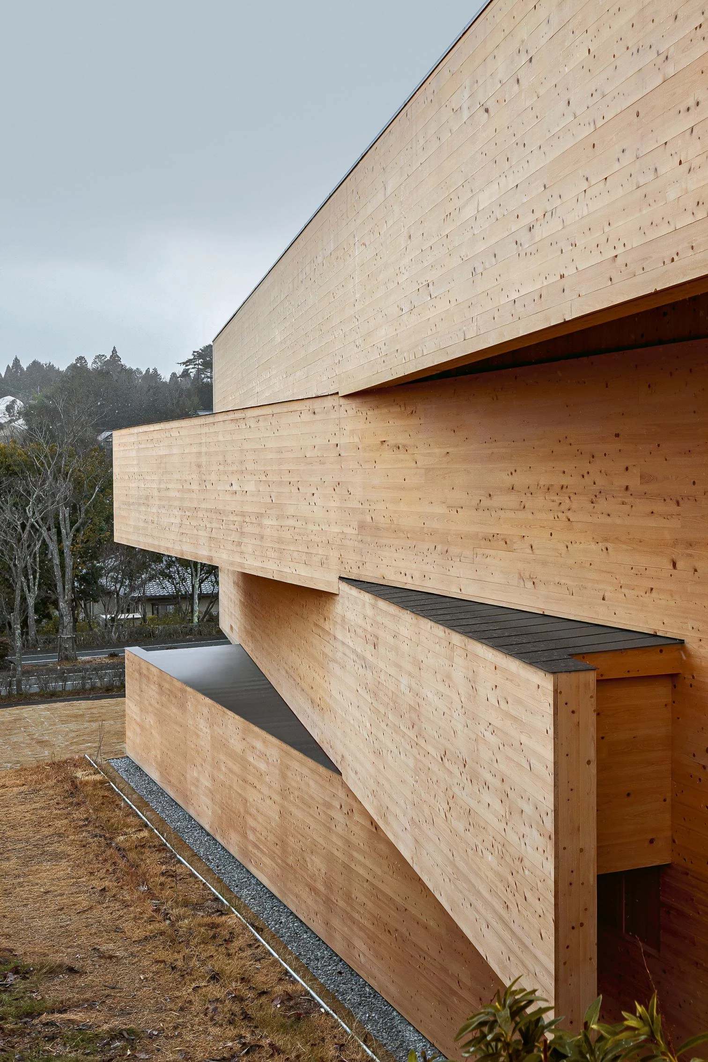
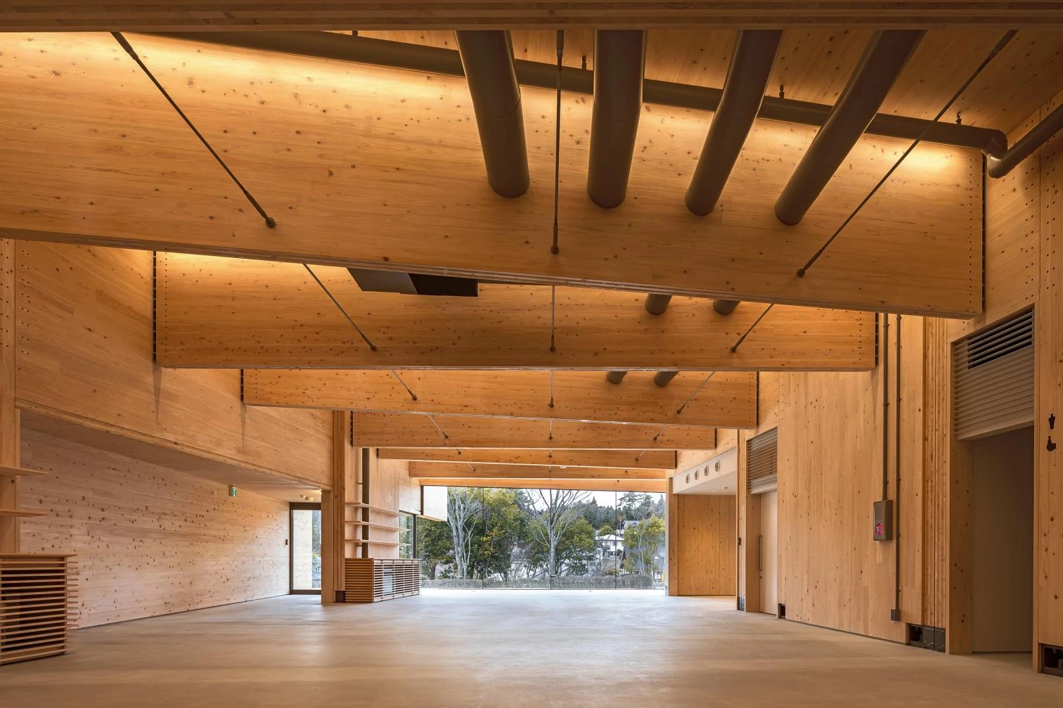
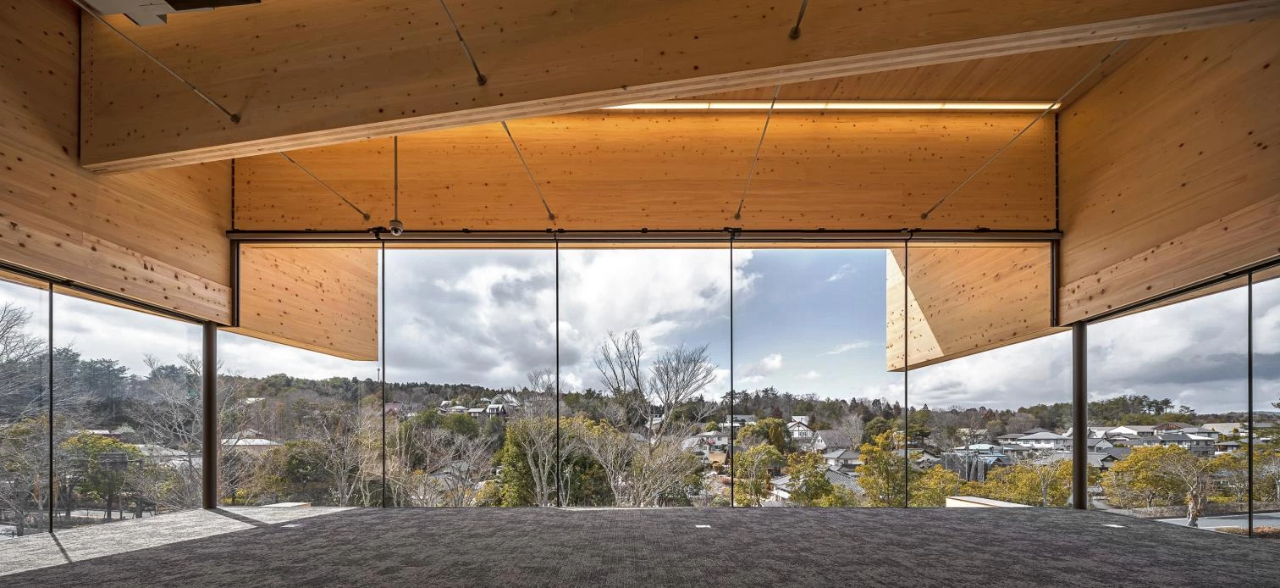

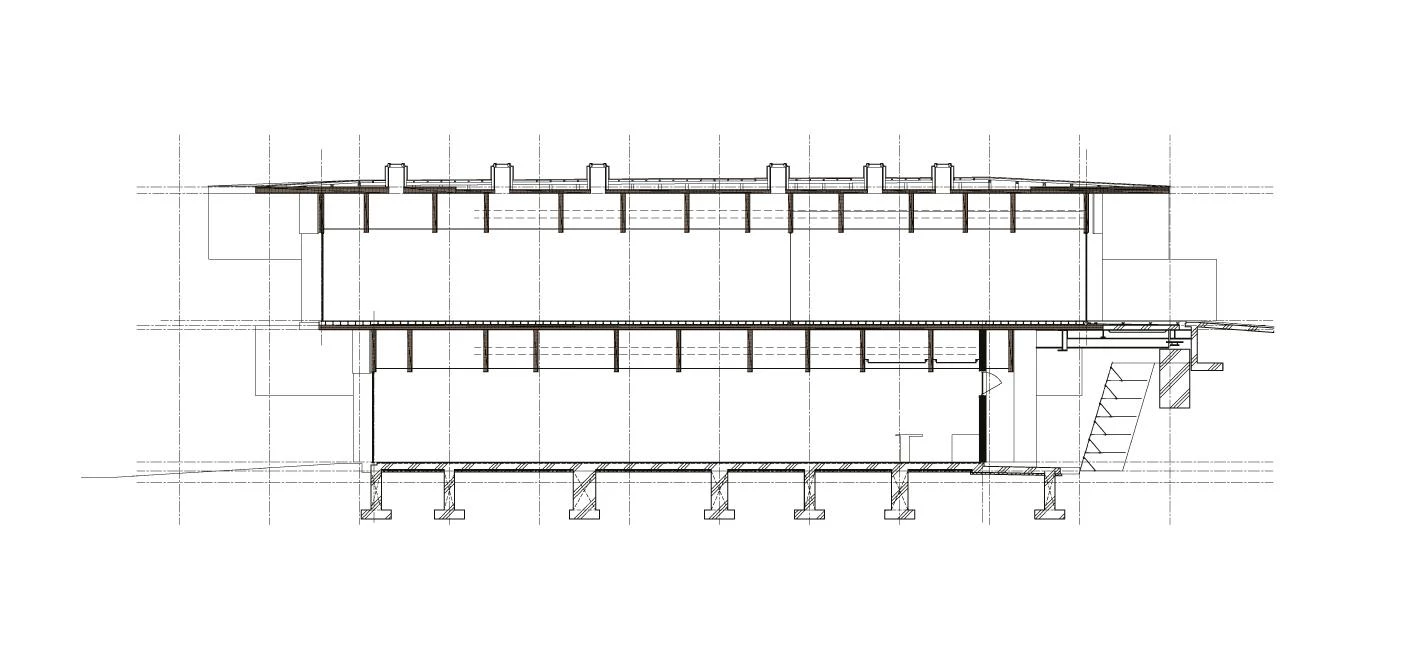
Technical Info
ShowHide technical info
Arquitectos Architects
Kengo Kuma & Associates
Equipo Team
S. Oba, T. Monaka, K. Mase
Consultores Consultants
UG Giken (construcción construction); Kozo Keikaku Engineering (cooperación cooperation)
Fotos Photos
Kawasumi - Kobayashi Kenji Photograph Office

