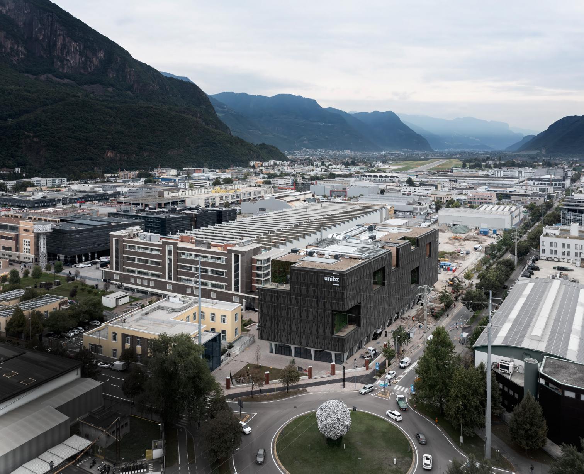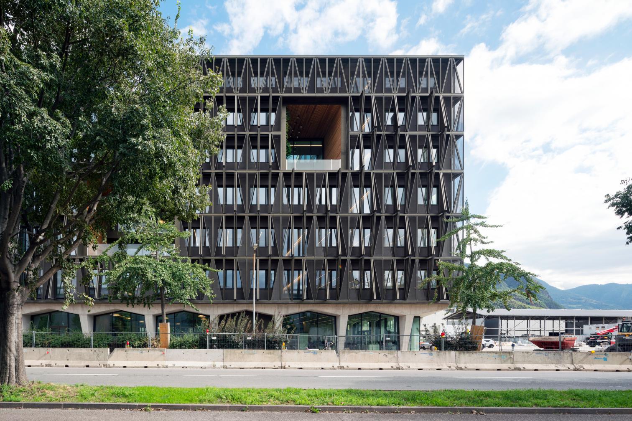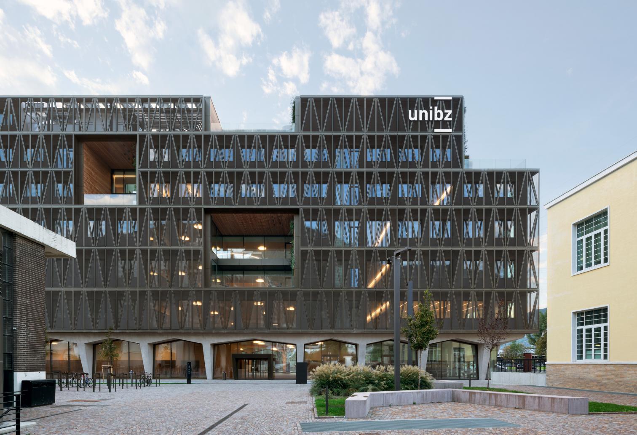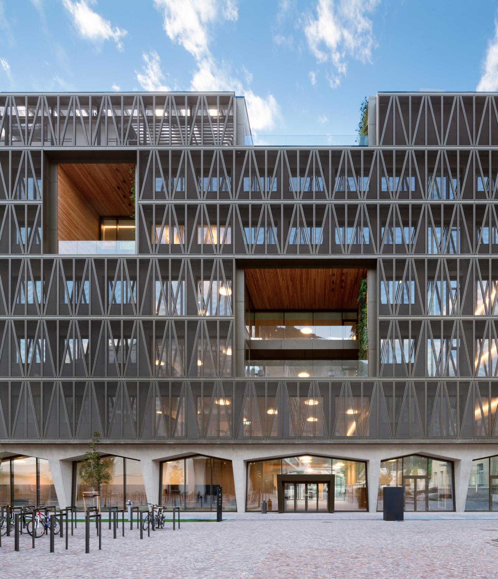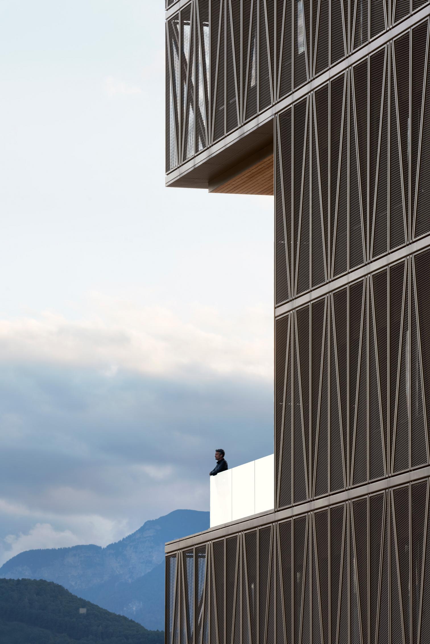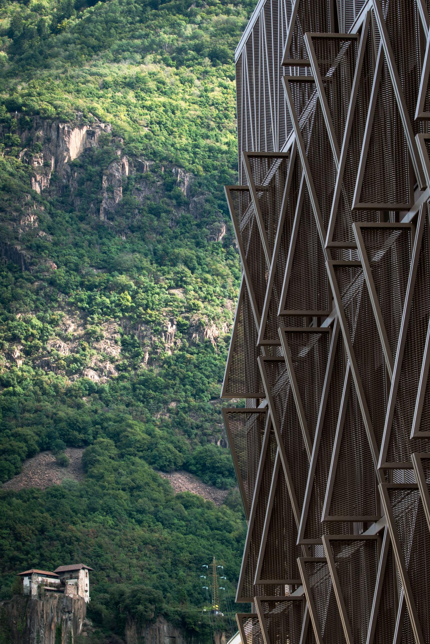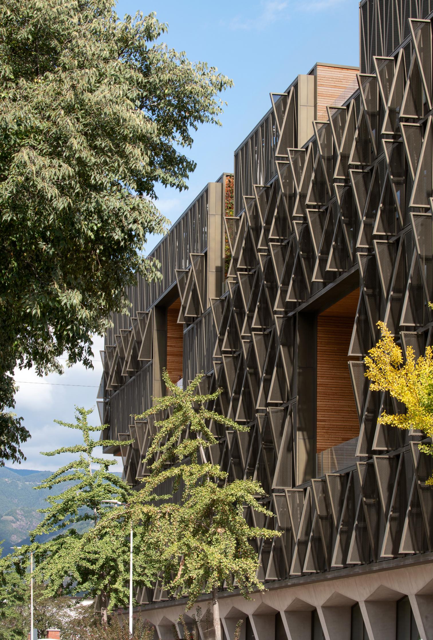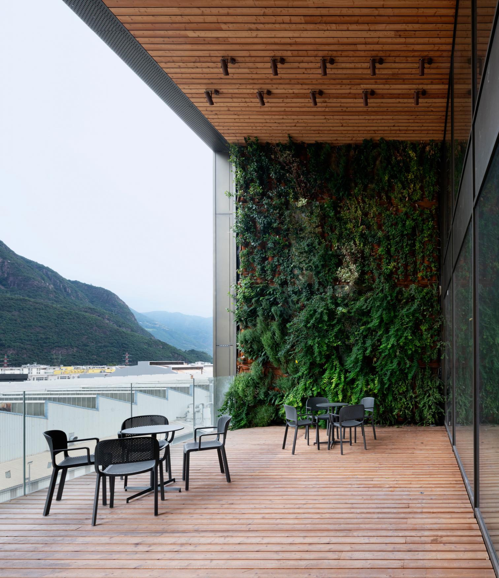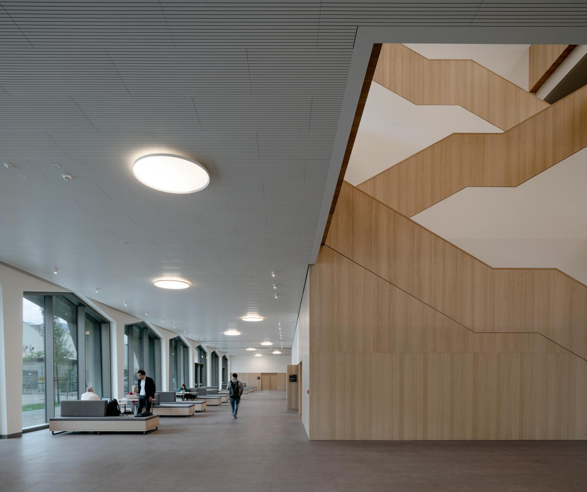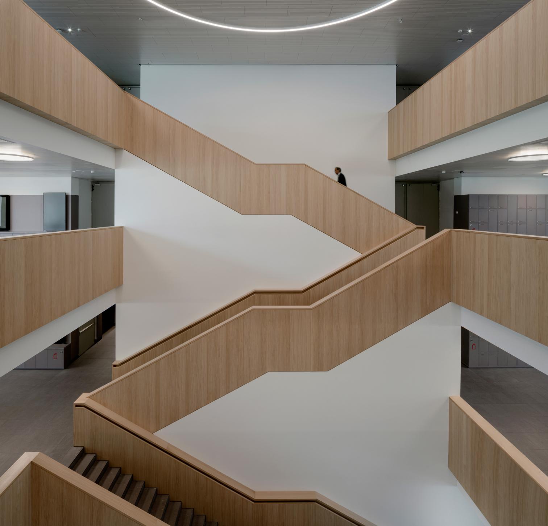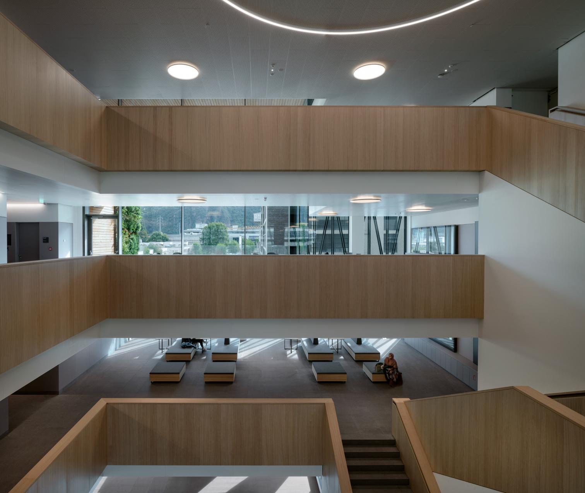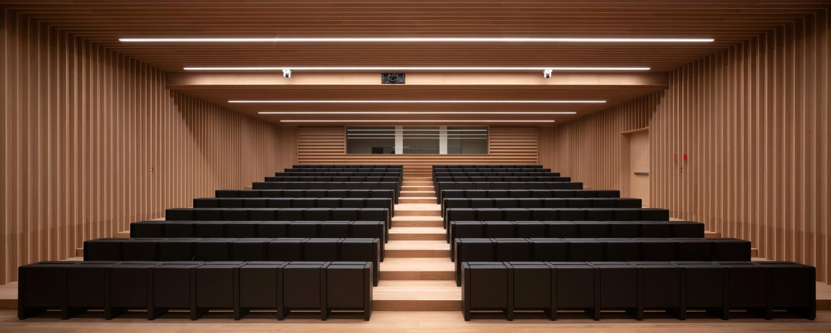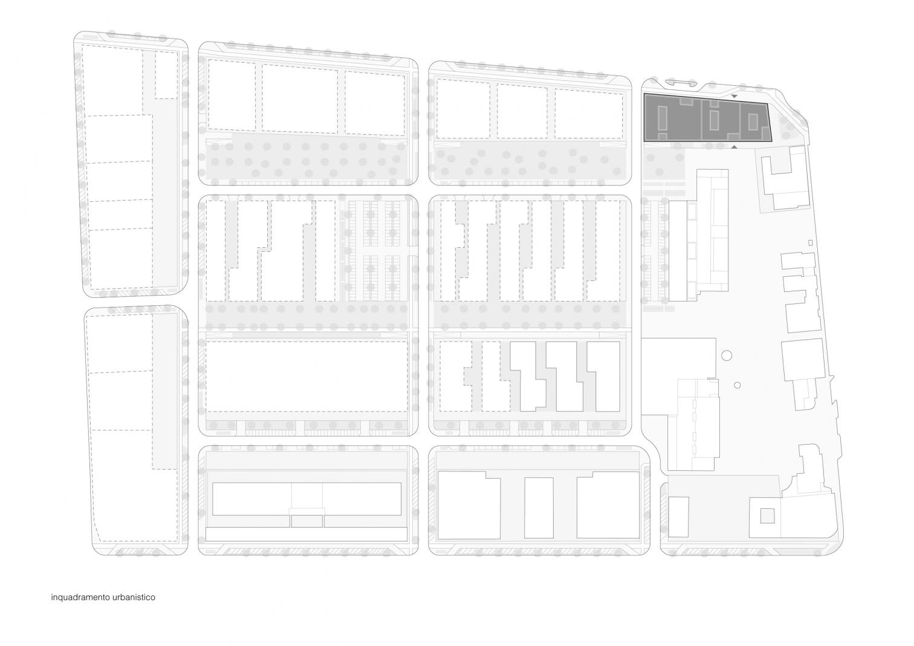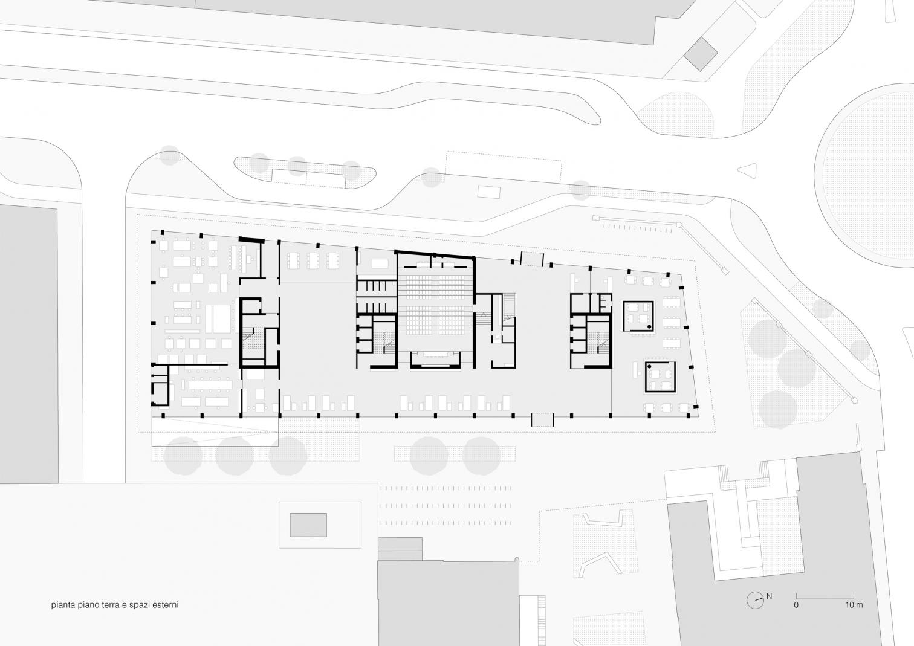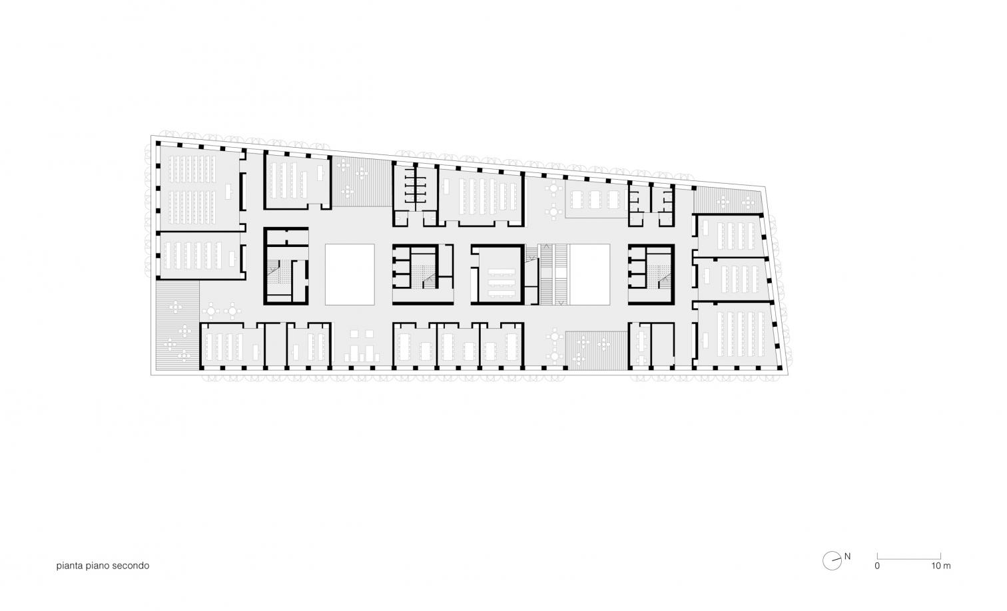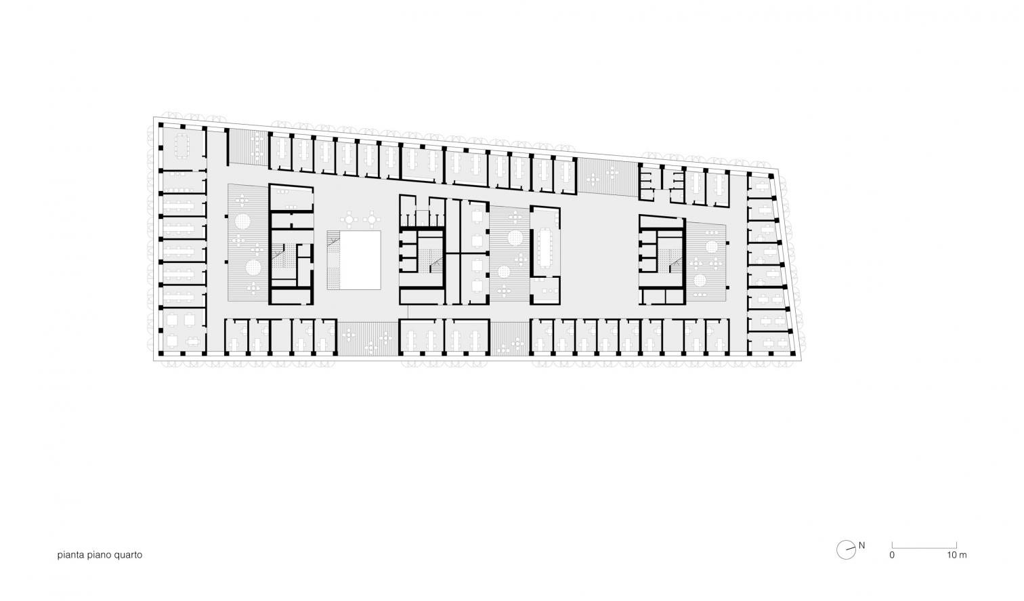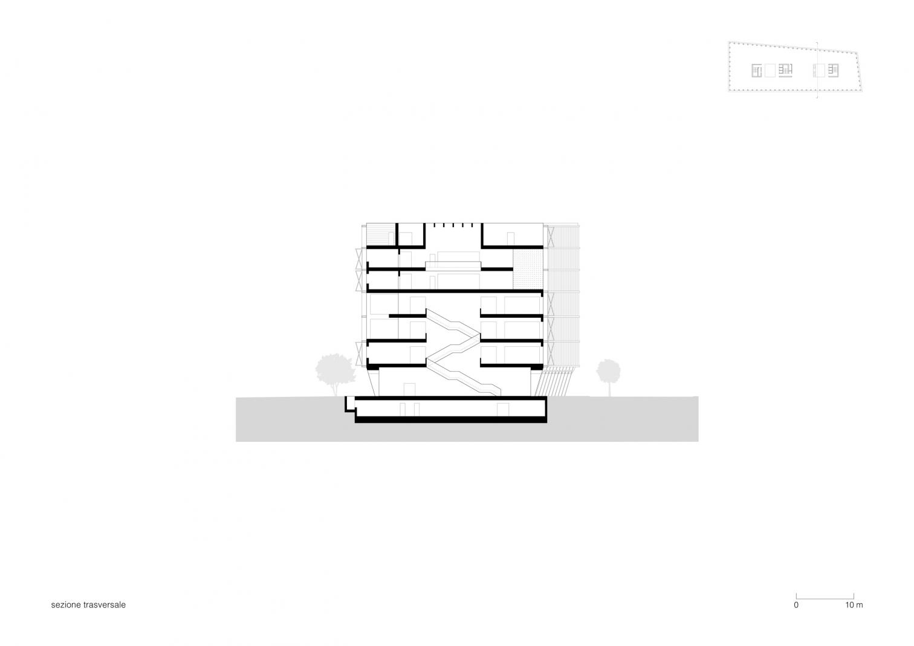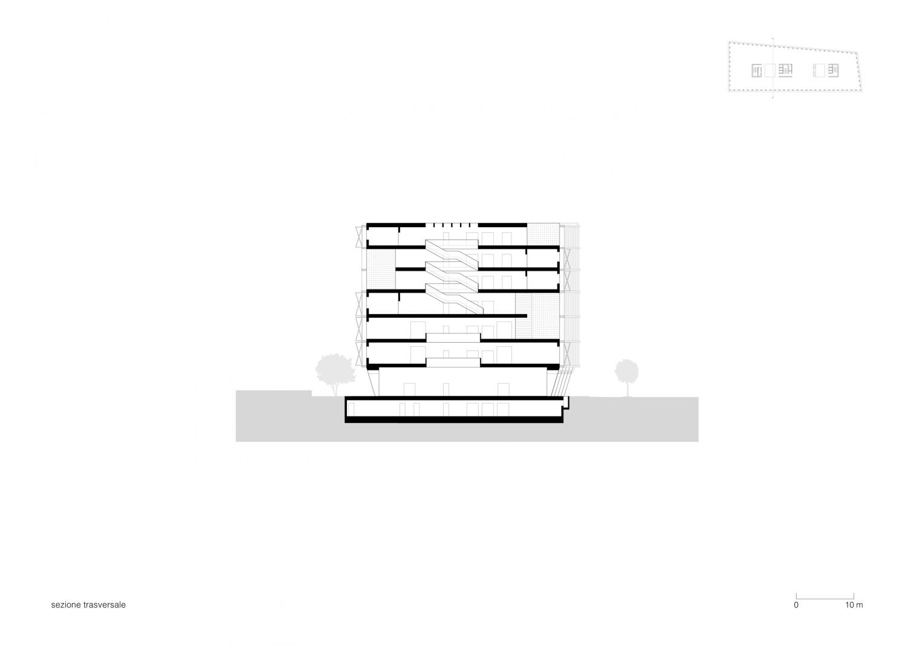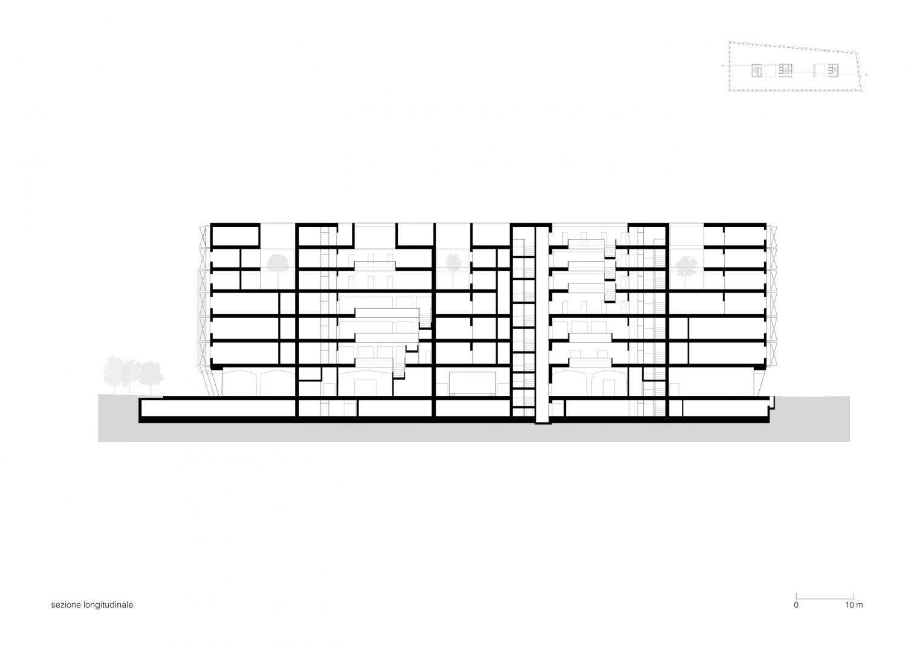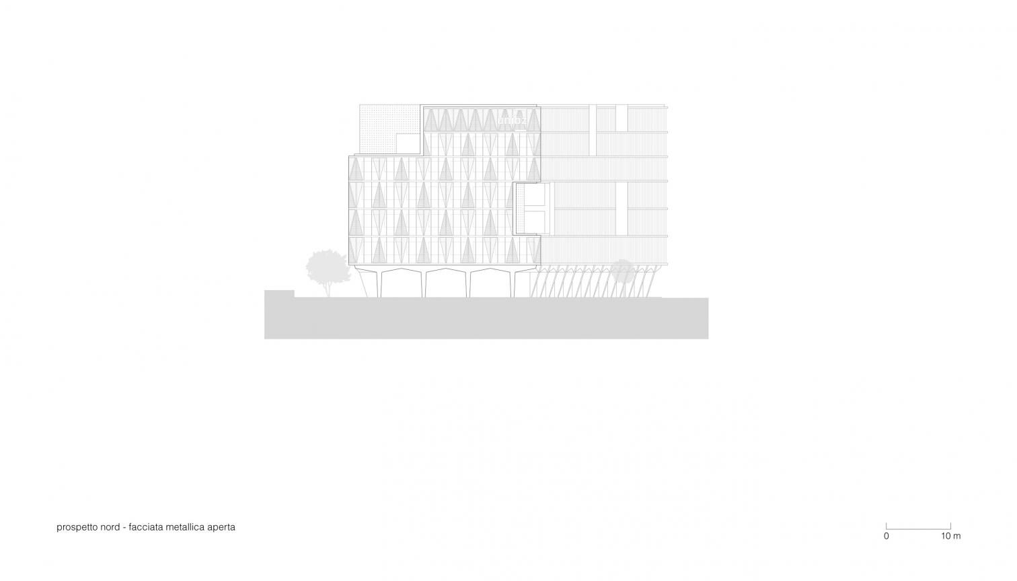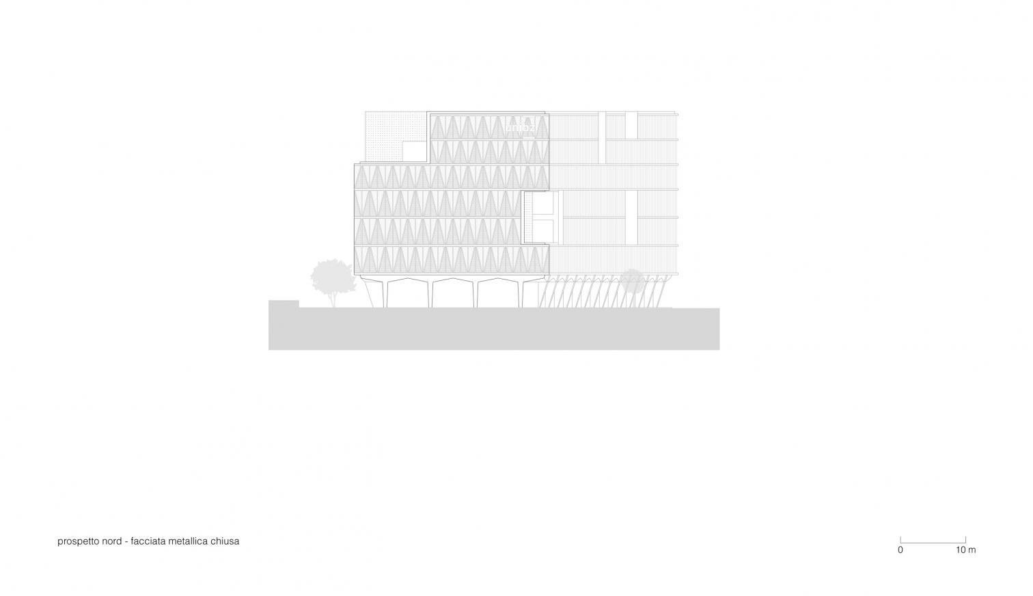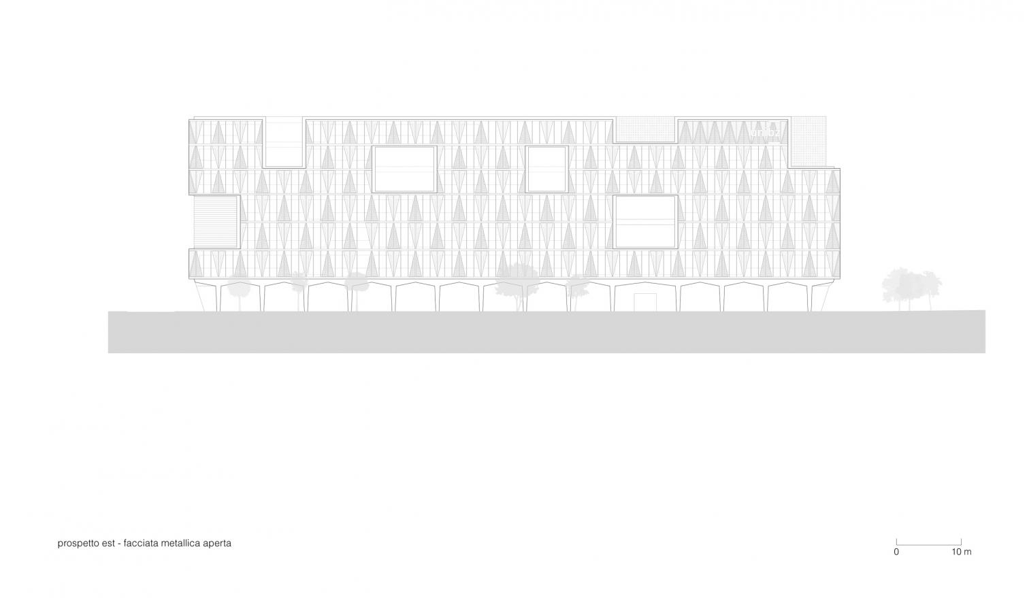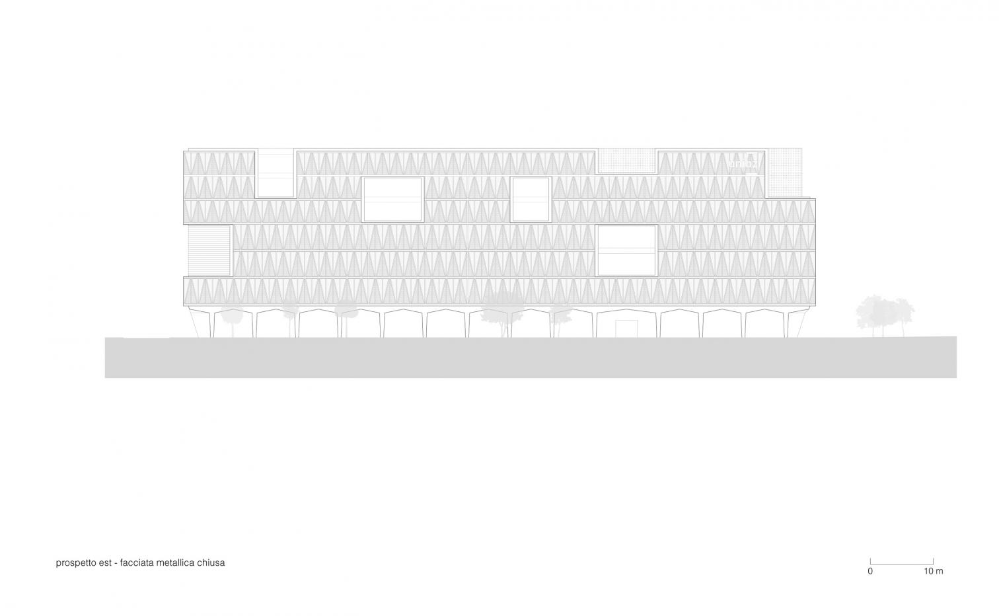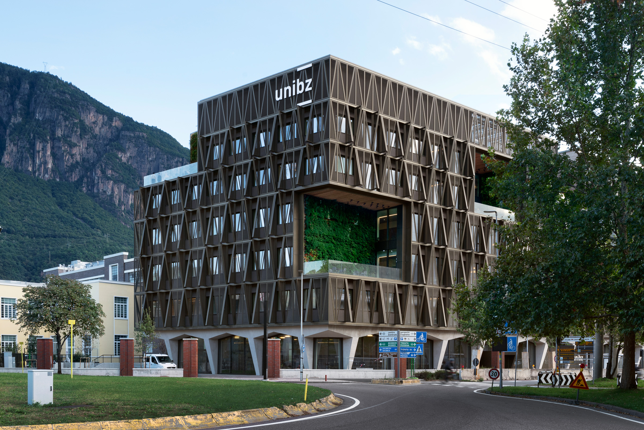Faculty of Engineering in Bolzano
Olivieri Office- Type Education University
- Material Metal Aluminum
- Date 2024
- City Bolzano
- Country Italy
- Photograph Jesús Granada
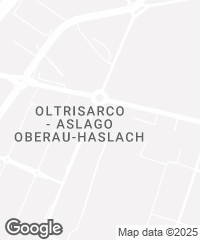
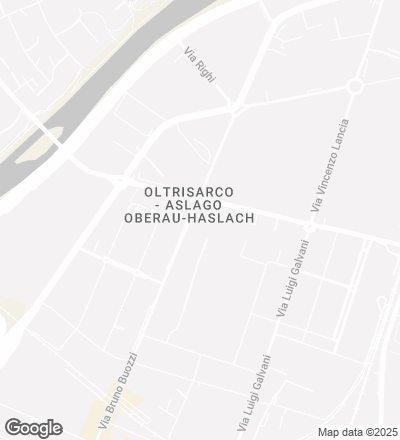
The new Faculty of Engineering of the Free University of Bozen-Bolzano (UniBZ) is the outcome of a competition organized by the NOI Techpark Südtirol/Alto Adige, won in 2018 by the Italian firm Olivieri Office, based in Genoa and Trent. It is located at the northwest end of the NOI Techpark.
The building has eight levels: seven above ground, and a basement. It stands 30 meters tall and counts a total area of 20,000 square meters. From a compact block, volumes are removed here and there, resulting in a porous architecture, with large voids giving rise to terraces and courtyards. The composition unfolds from two main elements: a transparent base with large panes of glass, reinforced by walls of exposed concrete, and an upper volume clad in a second skin of triangular panels of powder-coated expanded metal sheets. The choice of aluminum for the facade addresses functional and aesthetic criteria, but is also a tribute to the industrial history of a place traditionally linked to metal.
The building’s envelope presents a system of metal panels – some fixed, others mobile – that regulate the entrance of light andprotect against the sun by means of sensors of light and wind, as well as manually.
The terraces feature 600 square meters of green walls, with 86 species of herbaceous plants and shrumbs that work in favor of biodiversity and reduce solar radiation. The design follows strict energy-efficiency criteria, incorporating passive climate-control strategies. The indoor flooring uses artificial stone obtained from recycled porphyry, residues from local quarries.
