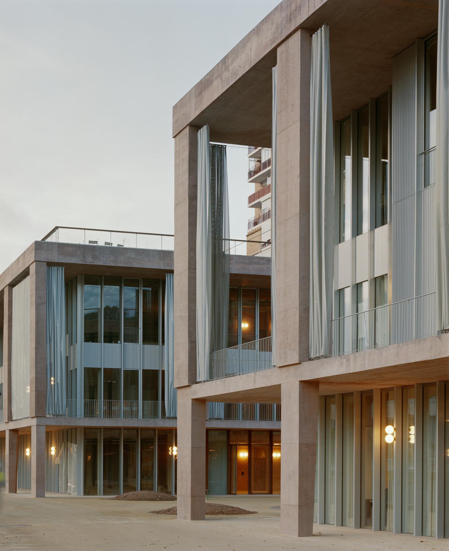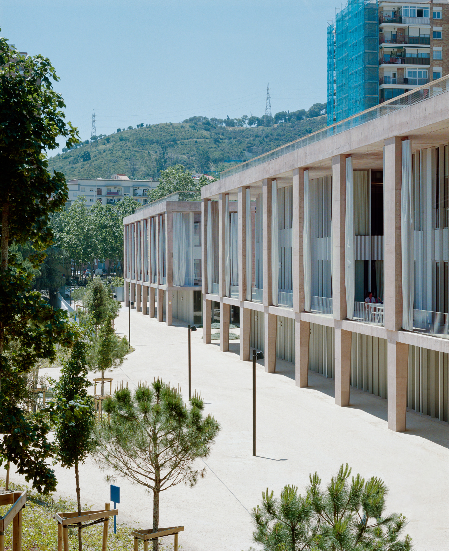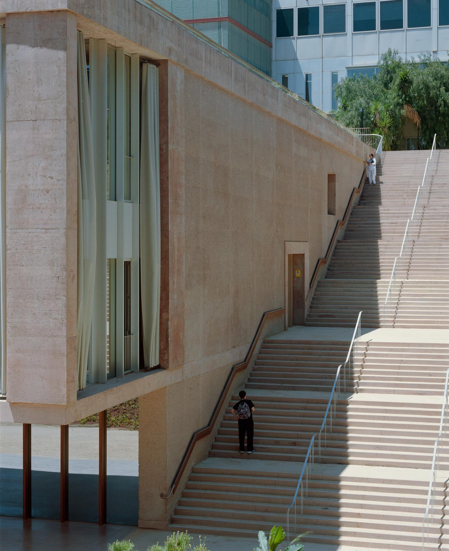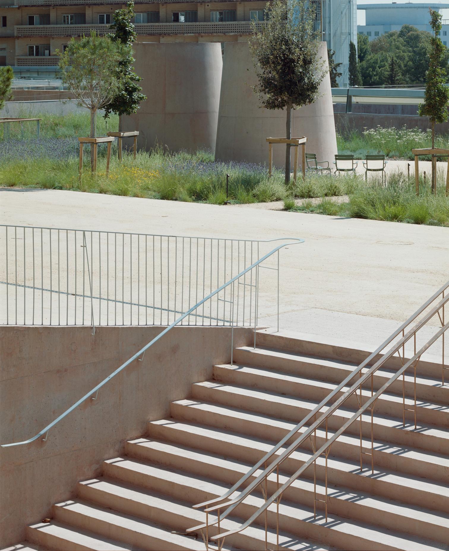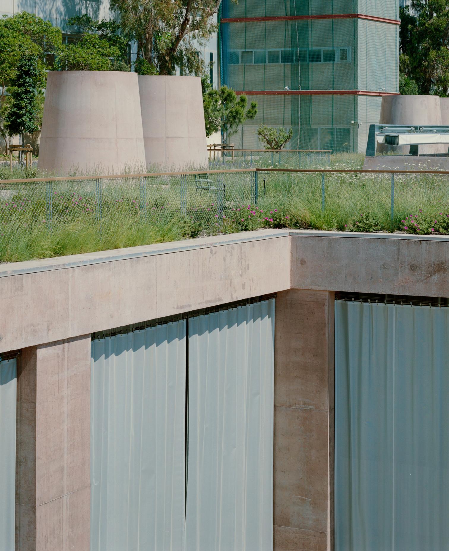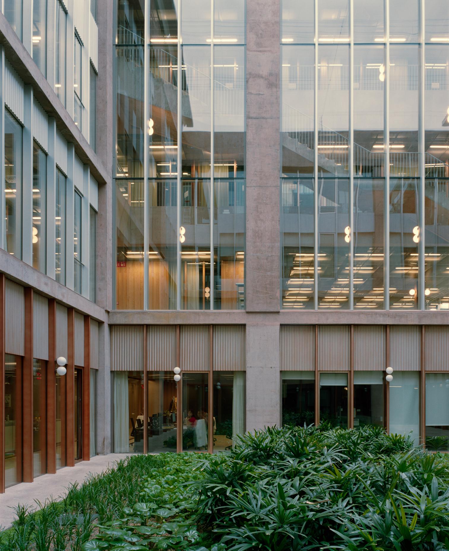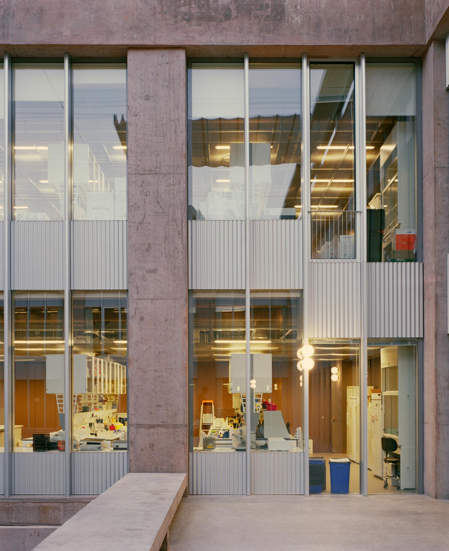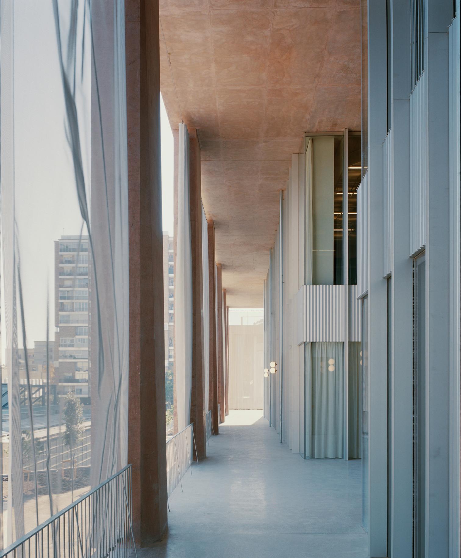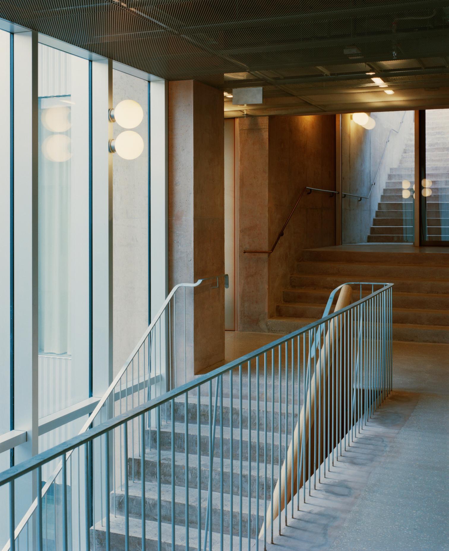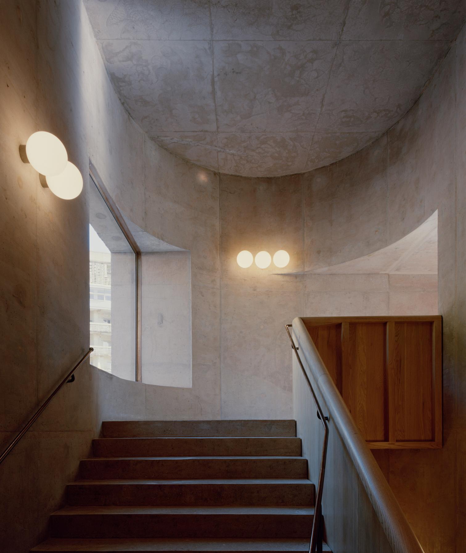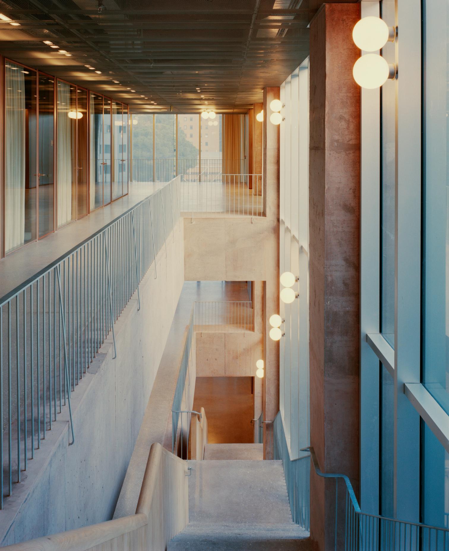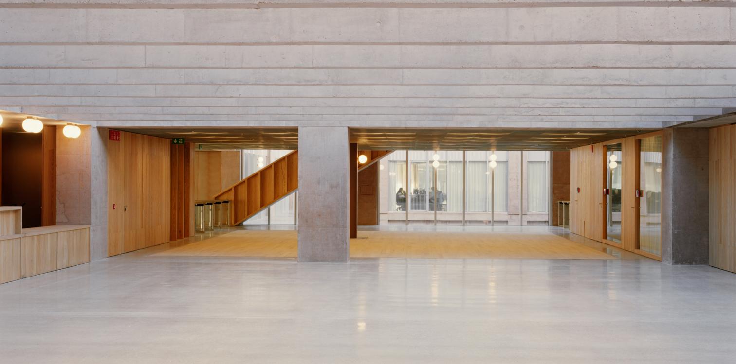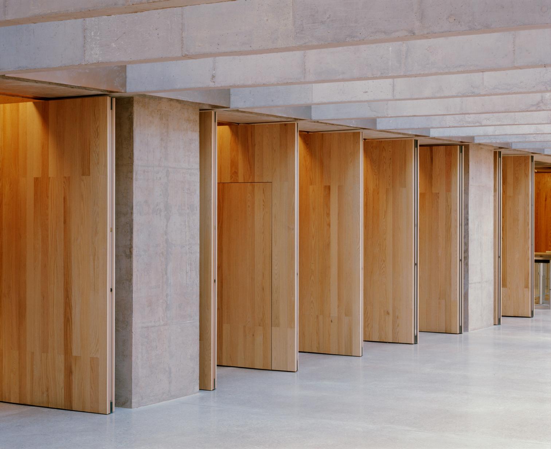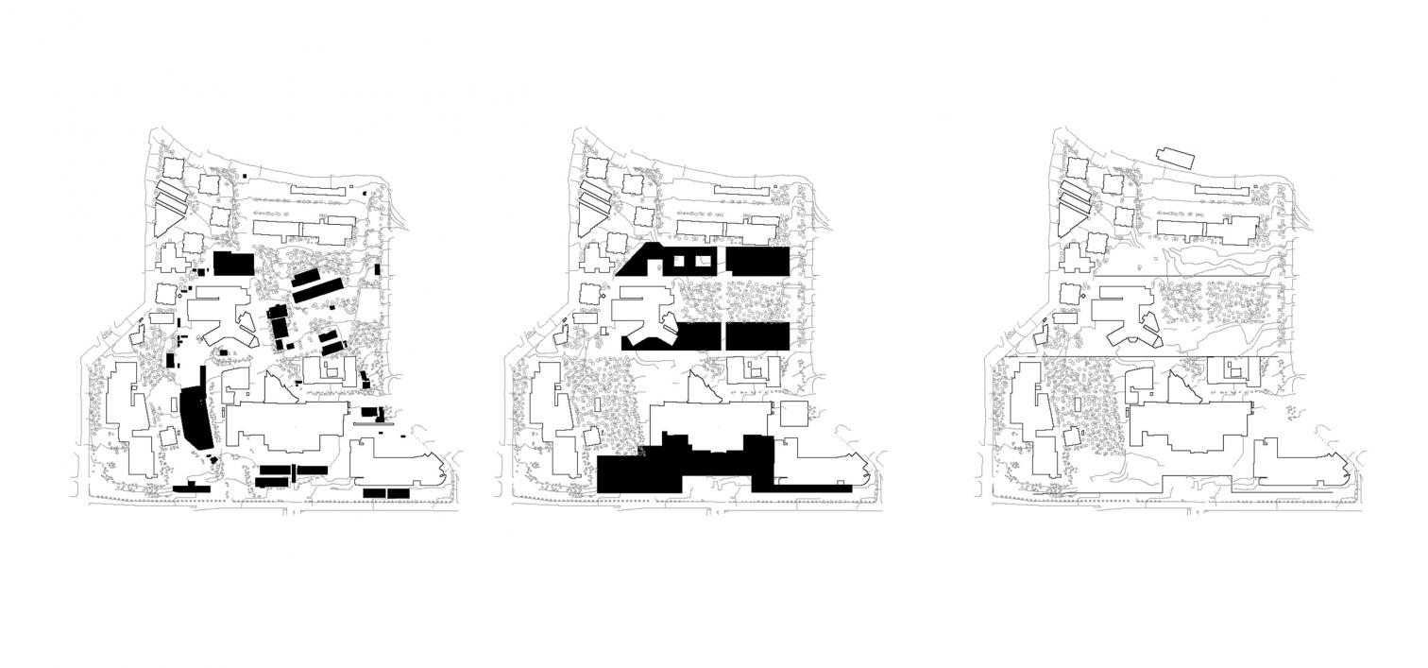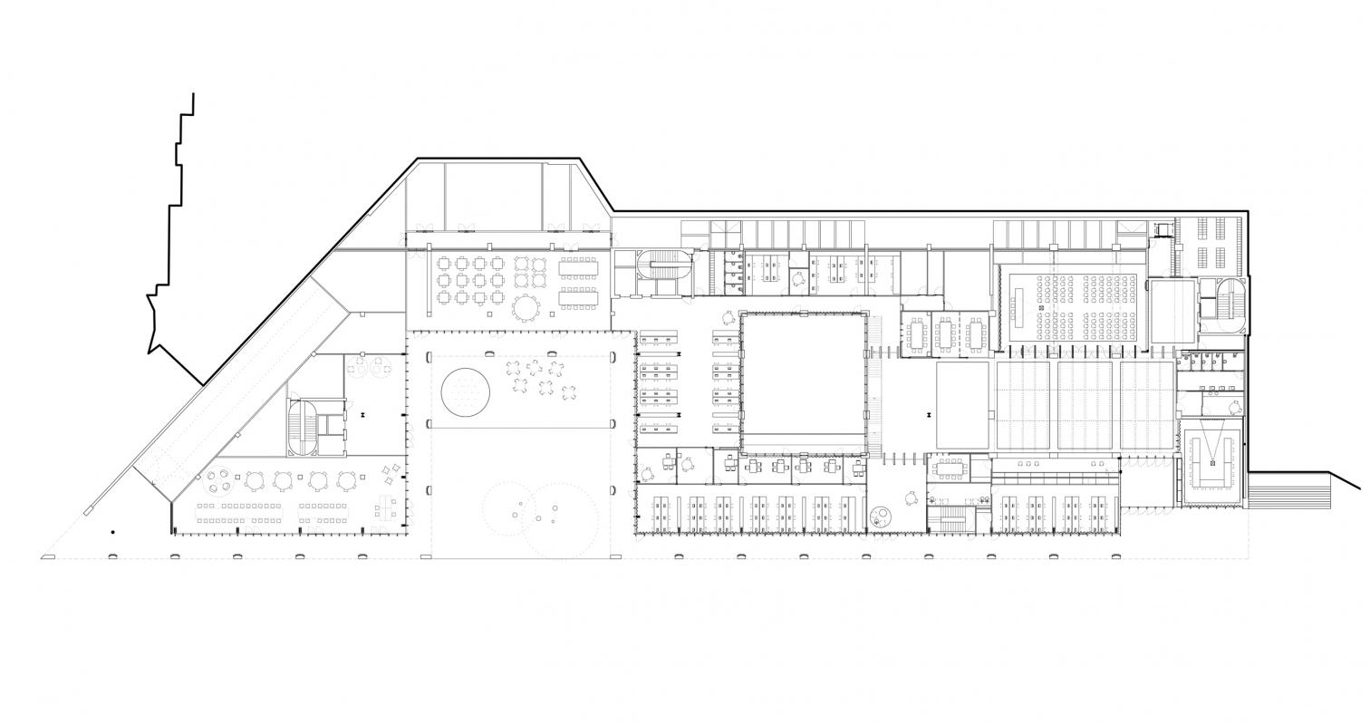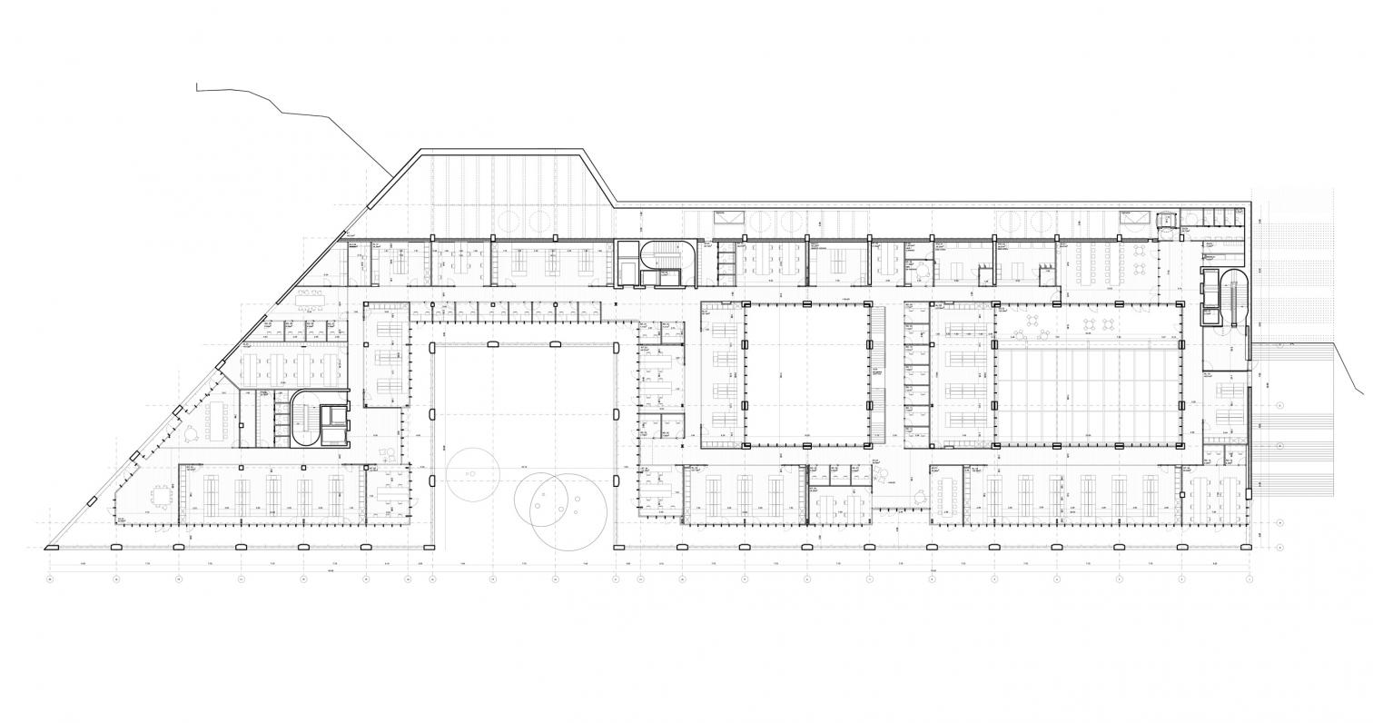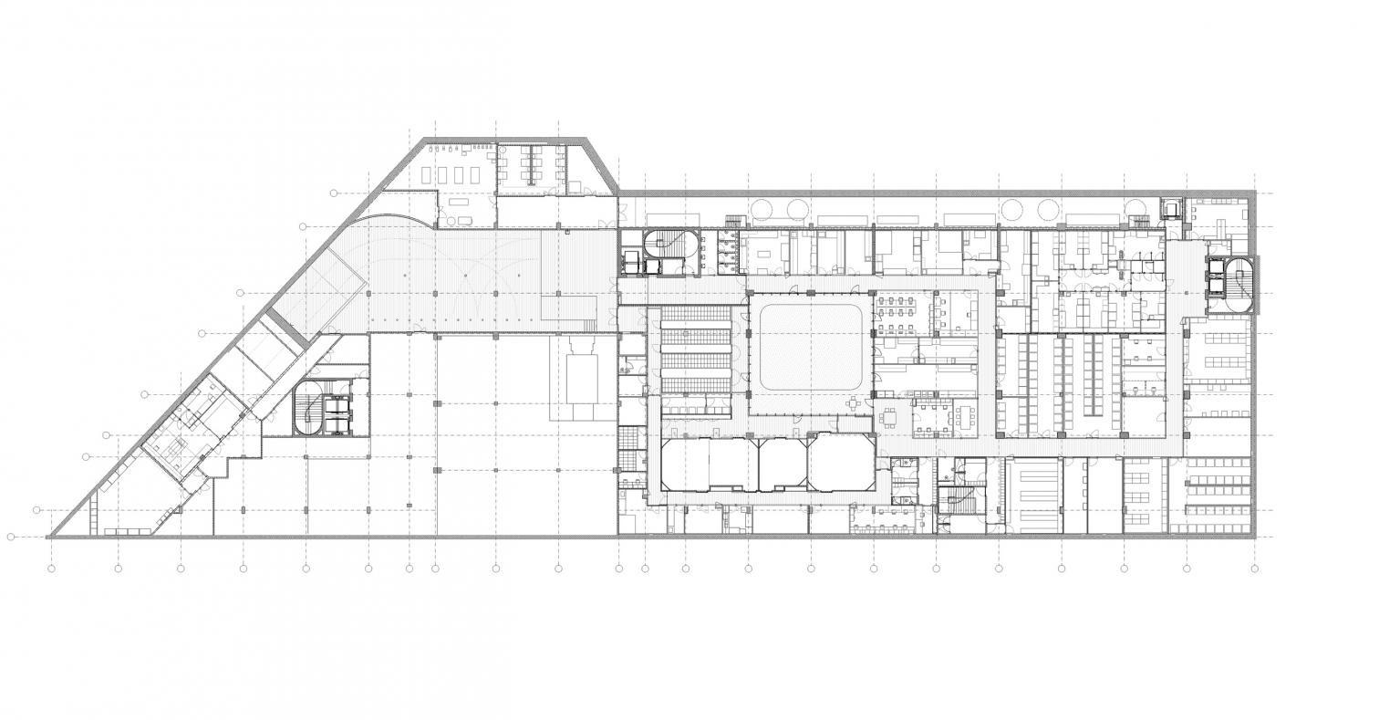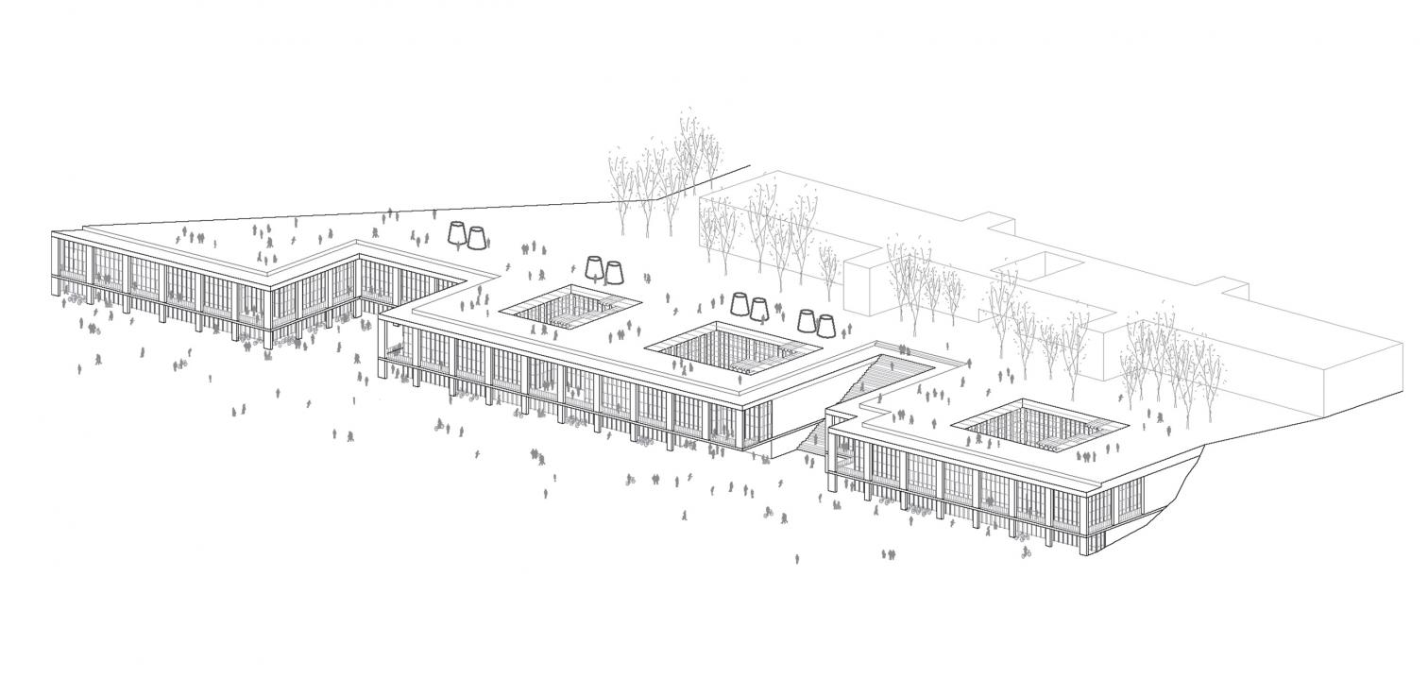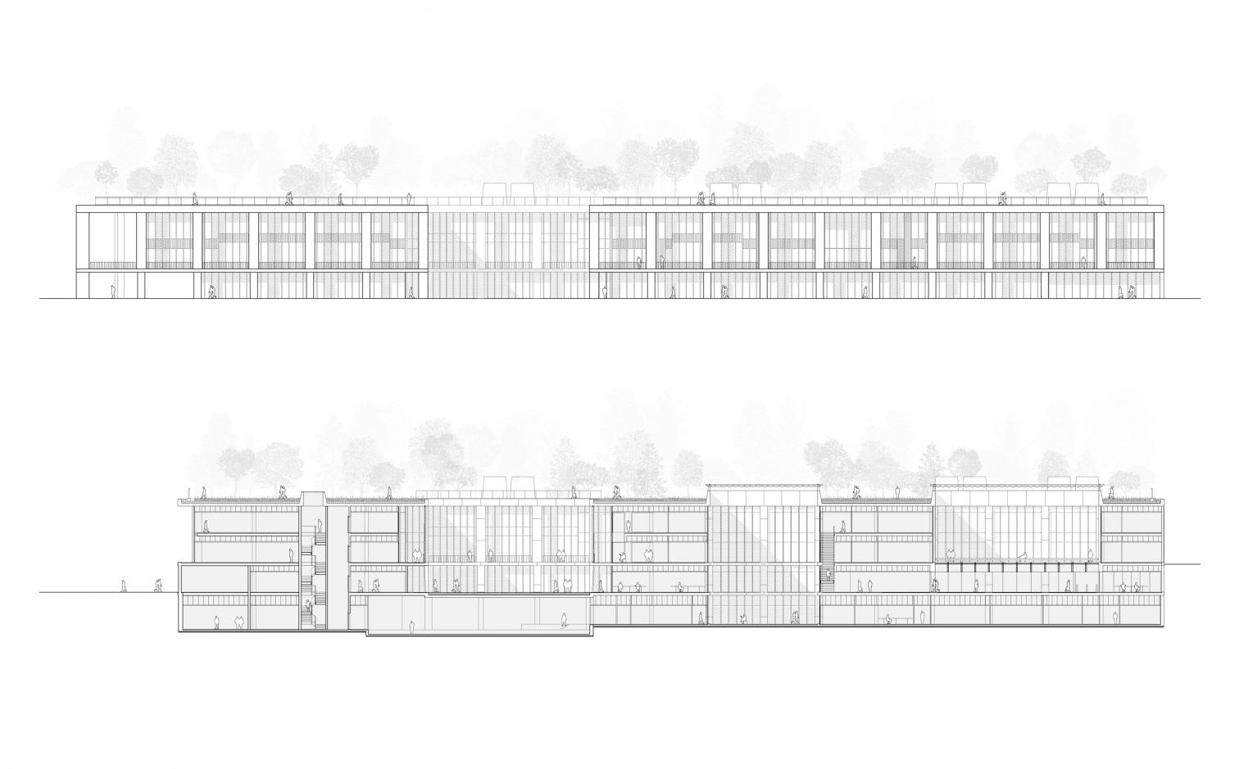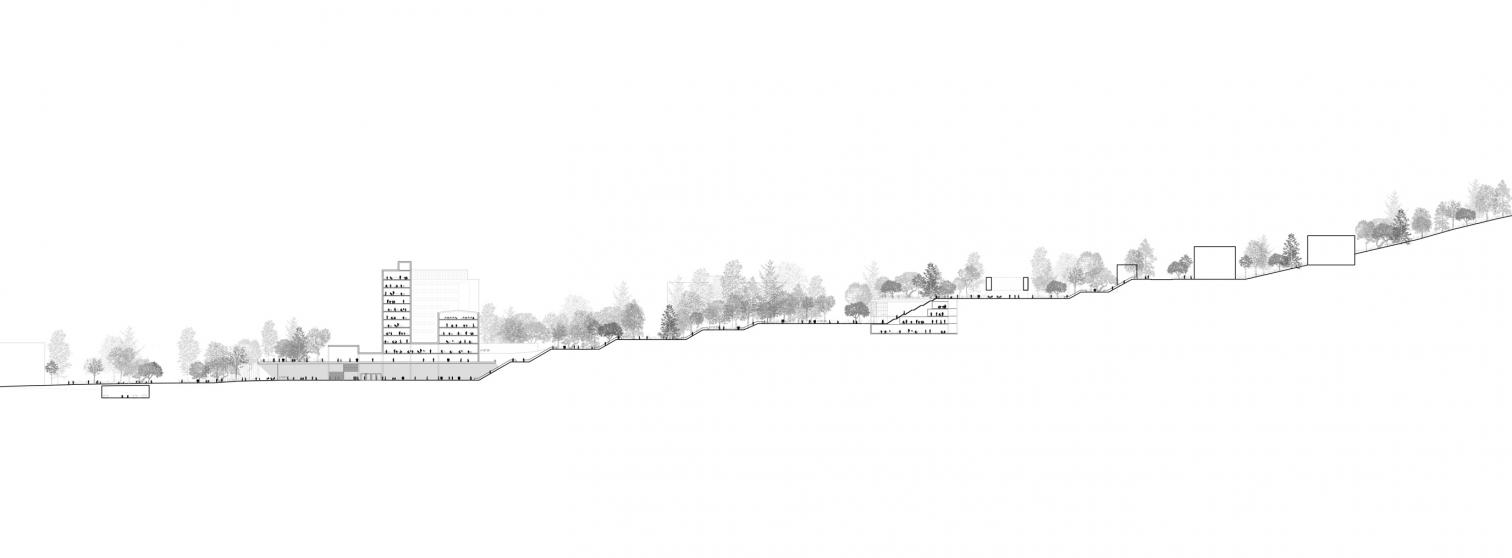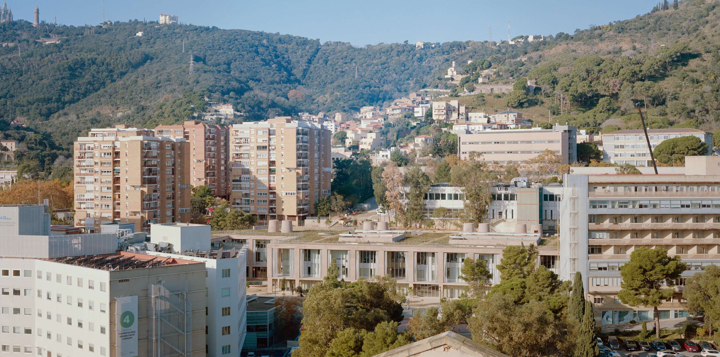Vall d'Hebron Research Center in Barcelona
BAAS Arquitectura Espinet / Ubach Arquitectes- Type Education Research Center
- Date 2024
- City Barcelona
- Country Spain
- Photograph Gregori Civera

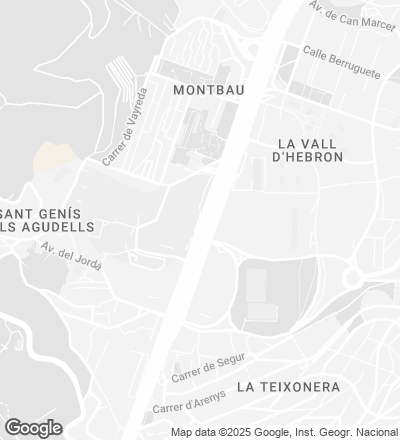
The result of a 2017 competition, the project for the Vall d’Hebron Institut de Recerca (VHIR) aimed to reorganize the campus of Barcelona’s university hospital through the topographic insertion of a new building into the urban fabric, in a way that respected the complex context.
A series of strategies was thought out to ensure permeability and accessibility: ‘sponging’ the area by demolishing obsolete constructions and replacing them with half-buried buildings, thus restoring the campus’s original character as a natural park, with structures integrated into the landscape; creating two large horizontal promenades across the grounds, connecting them to the Montbau and Sant Genís neighborhoods; and forming a new vertical axis for access with escalators, facilitating circulation between the site’s different grades.
The first noticeable sign of the transformation is the new building for the VHIR, embedded into the Collserola slope, with a single visible facade and a design that follows the folds of the topography, echoing the natural environs. From its upper level, the landscape disappears, becoming an extension of the park.
The building is organized around three central courtyards and a facade with terraces that connect the laboratories to the outdoors. These spaces foster interaction and encounters, redefining the traditional concept of an education and research facility. Finally, the roof serves as a viewing deck and a public space, open to the citizenry at large.
