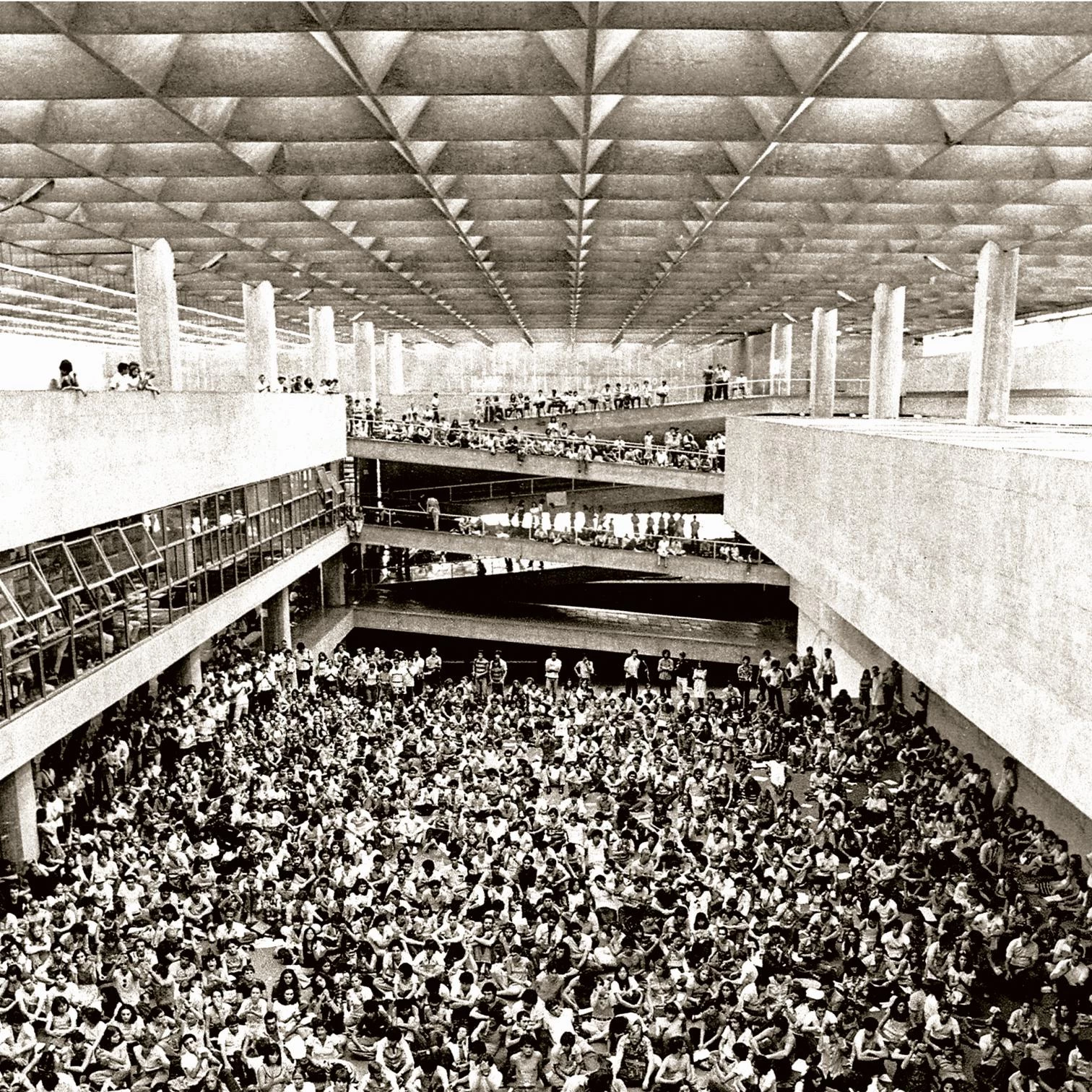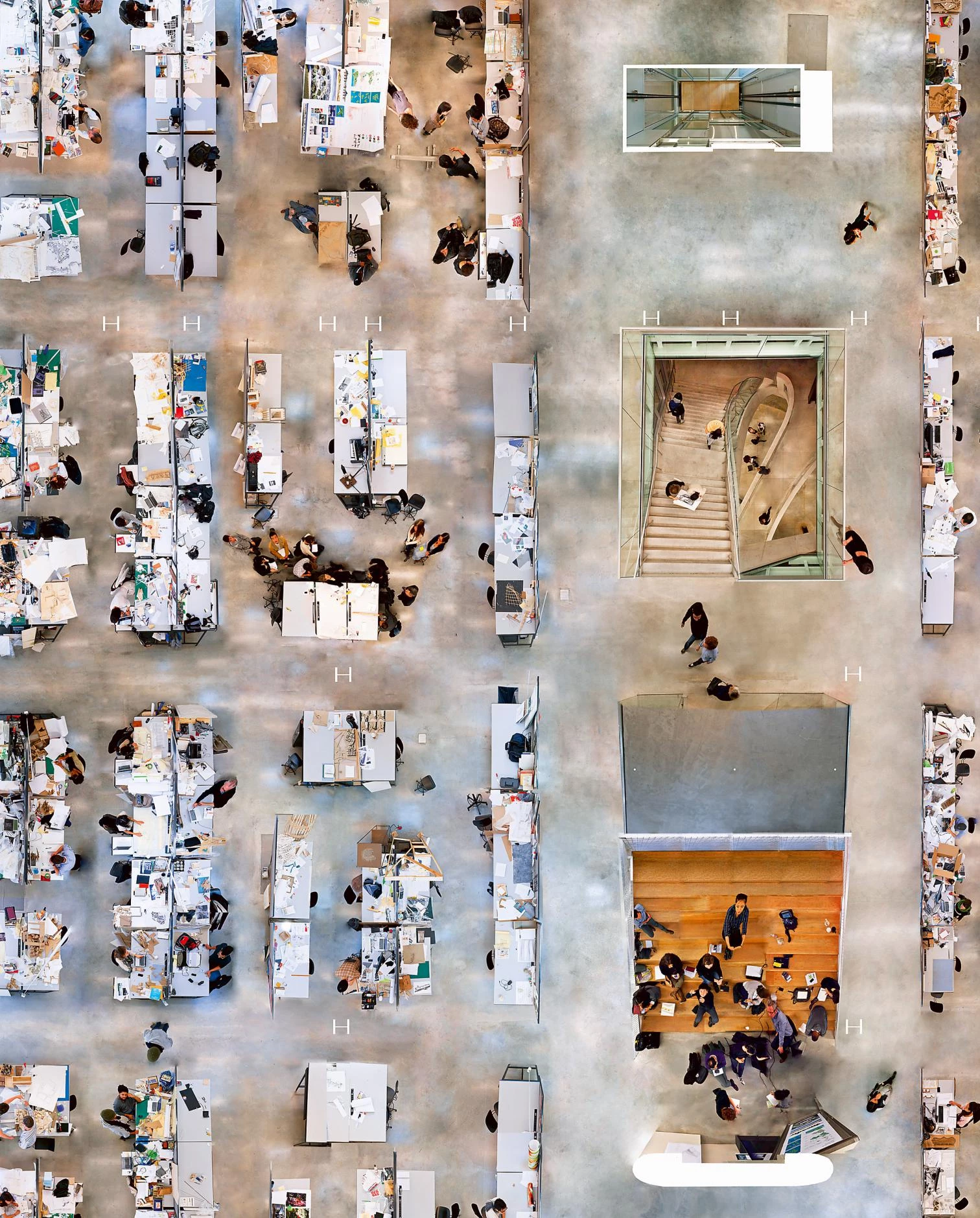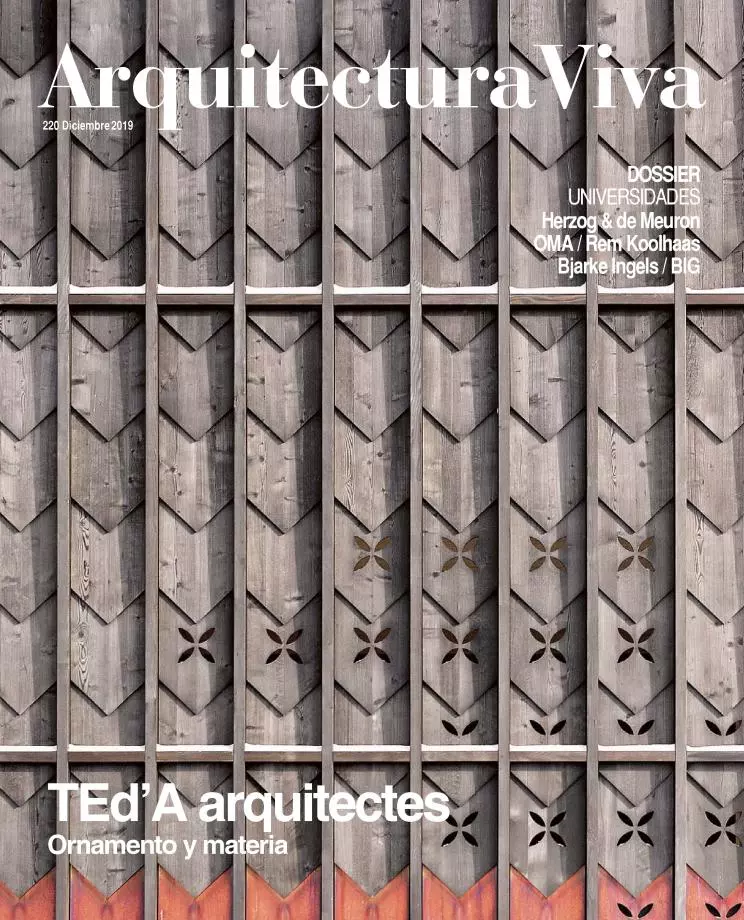New University Buildings
Alma Mater

Universities are mothers that nurture knowledge, depositaries of wisdom that guarantee the continuity of our civilization, and also foci of innovation that serve to steer societies towards unknown roads. This at the very least is the canonical idea of universities that is commonly held here in the West, where, when referring to them, we still use an expression that once upon a time was alive and well but now is simply archaeological: alma mater.
It has however rained a whole lot since the times of Latin humanism, and the metamorphosis that the university has undergone – from its origins as an elitist stronghold of the learned to its current situation as a massified institution for the vulgarization of learning – has an inevitable architectural materialization. In the beginning, the built spaces meant for universitas studiorum were the lofty cloisters of cathedrals and some monasteries; later, in the heat of the moment of Renaissance optimism, prelates and princes competed with one another to raise the first university buildings in the real sense, with halls full of professorial chairs and wooden benches for students, and facades decorated with coats of arms and Latin inscriptions; finally, in another outburst of optimism, bourgeois governments took control of higher learning to establish the first major universities for the training not only of theologists, lawyers, and physicians, but also of engineers, architects, and professionals of the new human sciences. Come the 19th century, university buildings evolved even further, becoming urban icons in themselves and playing a key role in conveying those ideals of order and progress that were characteristic of the period.
Nowadays the notion of ‘university’ is quite different. The great institution-buildings of yore have given way to a network of smaller centers scattered throughout the territories of countries, just as the emphatic image that even into the 20th century associated knowledge with political power has been replaced by a richer, varied iconography which sometimes tries to suggest the idea of innovation, at other times alludes to the character of the place, and occasionally – increasingly – strikes a dialogue between the new facility and the older edifices on campus.
To present the rich variety that today is second nature to university buildings, this dossier features three examples carried out by international firms: the LabCity CentraleSupélec in Gif-sur-Yvette (France), conceived by OMA as a flexible and rigorous miniature city; the Glasir-Tórshavn College on the Faroe Islands, designed by BIG as a crystalline icon with the potential to activate the place; and finally the Skolkovo Institute of Science in Moscow, to which the firm Herzog






