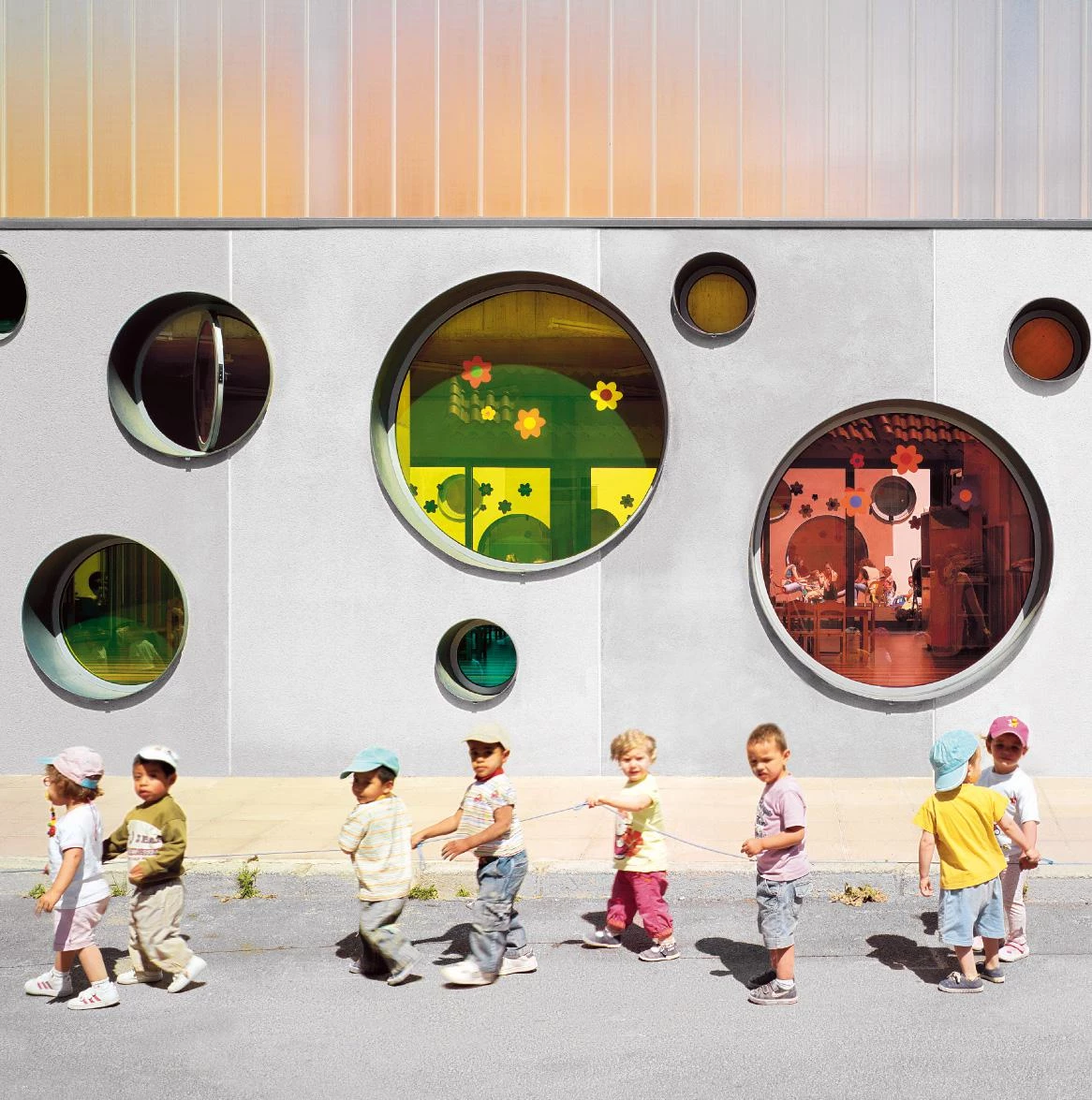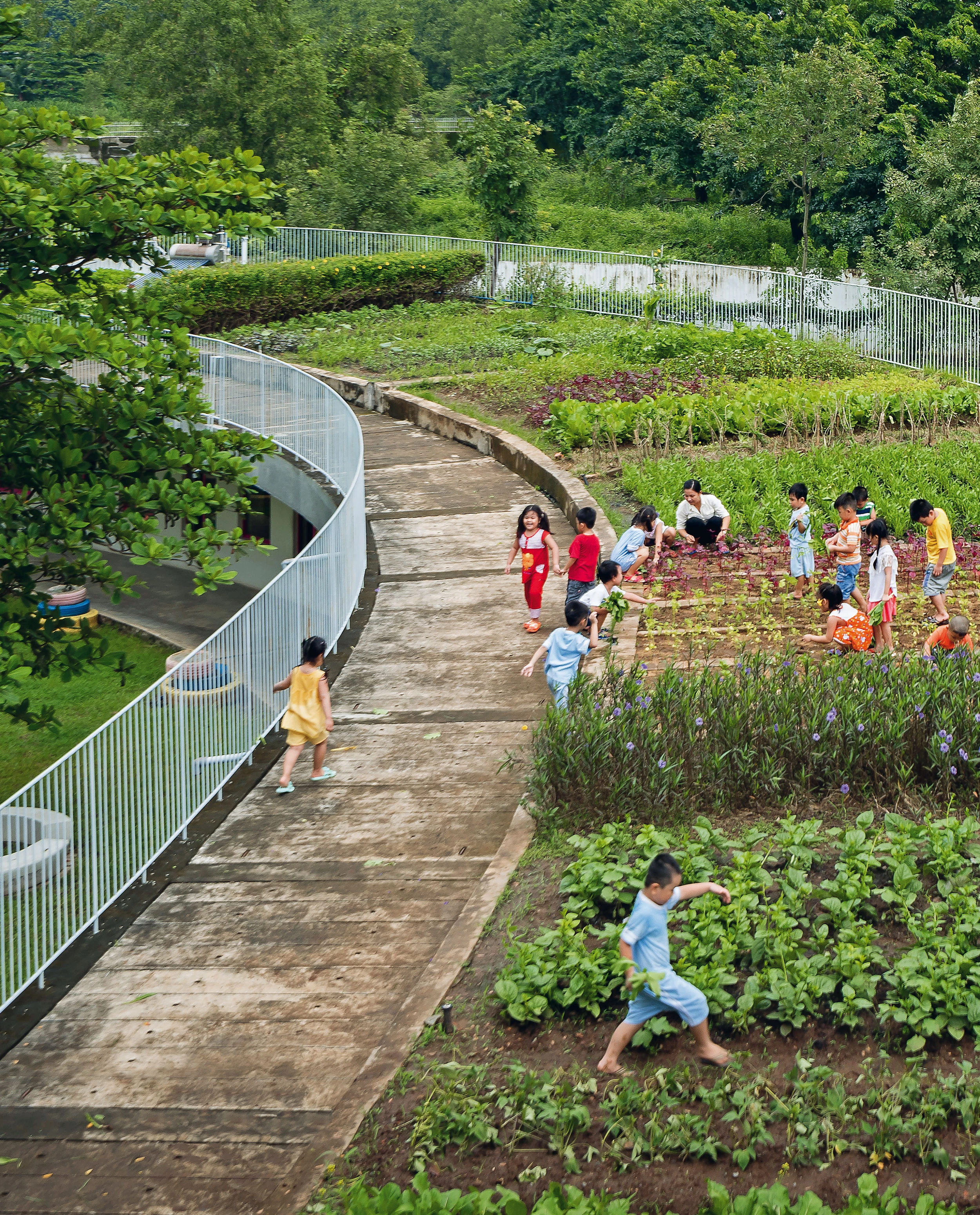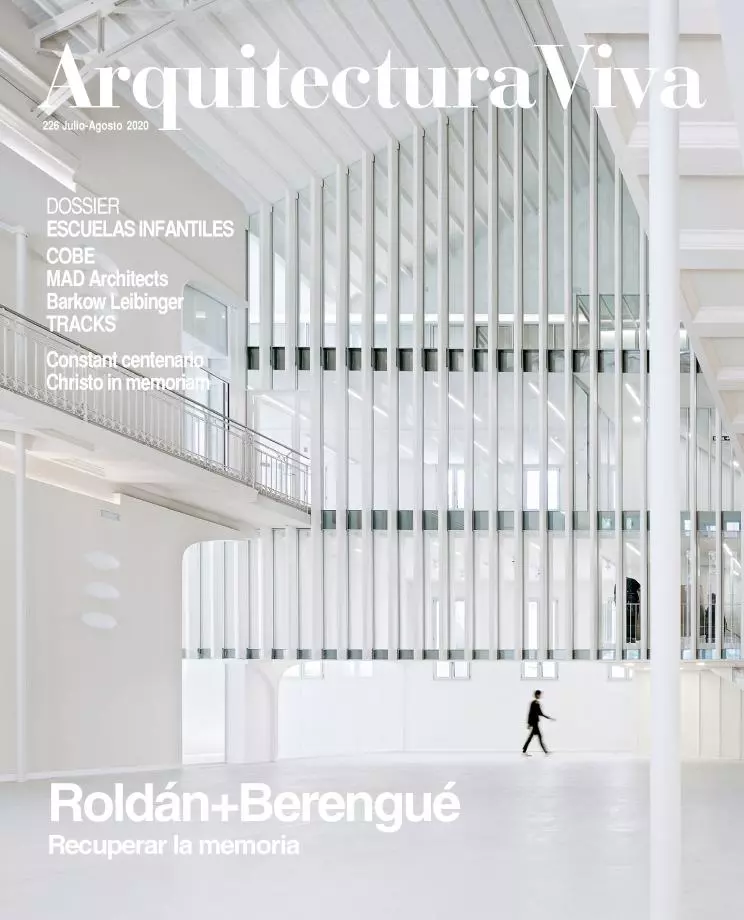New Nursery Schools
Pedagogical Utopias

Los Del Desierto, Escuela infantil (Almería)
Along with museums, opera houses, and national assemblies, a specifically modern type of architecture that developed in the course of the 19th century was the center for teaching and learning. First were the universities, which were updated to serve as hubs for increasingly generalized education. Next came the secondary schools, designed as miniature replicas of universities. And then modernization came to the primary level, which was seen as the banner of the reformist impulses of governments.
The turn of preschools and daycares came much later, even though the educational reforms – especially since the romantic times of Johann Heinrich Pestalozzi, Friedrich Fröbel, and Maria Montessori – had always emphasized the importance of properly fitting out spaces for the youngest members of society. Finally, in the second half of the 20th century, population growth – in combination with the push of social democracies – triggered off in some places a bout of architectural research in kindergartens and crèches. This was the period of the famous, and still exemplary Reggio Emilia approach, developed to attend to children of women widowed by World War II in northern Italy, and designed to stimulate creativity and sociability in them through architectures that encouraged interaction, with bright, cheerful spaces conducive to both play and learning. In the 1960s and 1970s, schools were to some degree a laboratory for experimentation where there was room for the structuralist ideas of Jaap Bakema, John Habraken, and especially Aldo van Eyck, the author of the acclaimed school for orphans in Amsterdam.
However interesting and important they were, these examples did not hold in the long run, and today, on the whole, the design of nursery schools and daycare facilities continues to be little more than a matter of more or less elegantly adapting existing buildings and schools thought out for older children. Hence the importance of examples conceived from the outset for the very littlest ones, as a challenge, resulting in remarkable buildings that could well be considered models.
This is the case of the four institutions presented in the following pages: the first one, located in Copenhagen and designed by Cobe, is envisioned as a genuine city in miniature; the second, a MAD Architects project in Beijing, is the transformation of a traditional courtyard-house into a kindergarten full of light and vegetation; the third, built in the German city of Ditzingen by Barkow Leibinger, is characterized by its reference to the typology of the primitive hut and its use of timber; the fourth, a work of TRACKS in the French town of Perthes-en-Gâtinais, makes its pitched roof an emblem of the idea of community.

VTN Architects, Jardín de infancia Farming Kindergarden, Dongnai (Vietnam)





