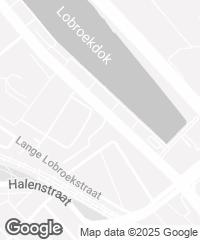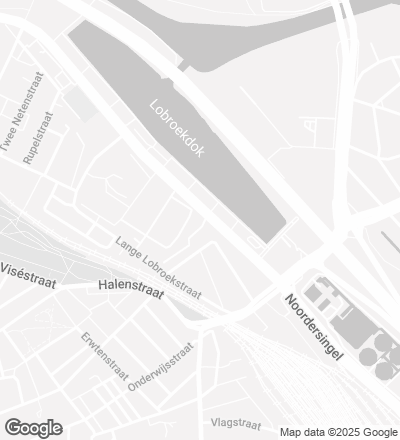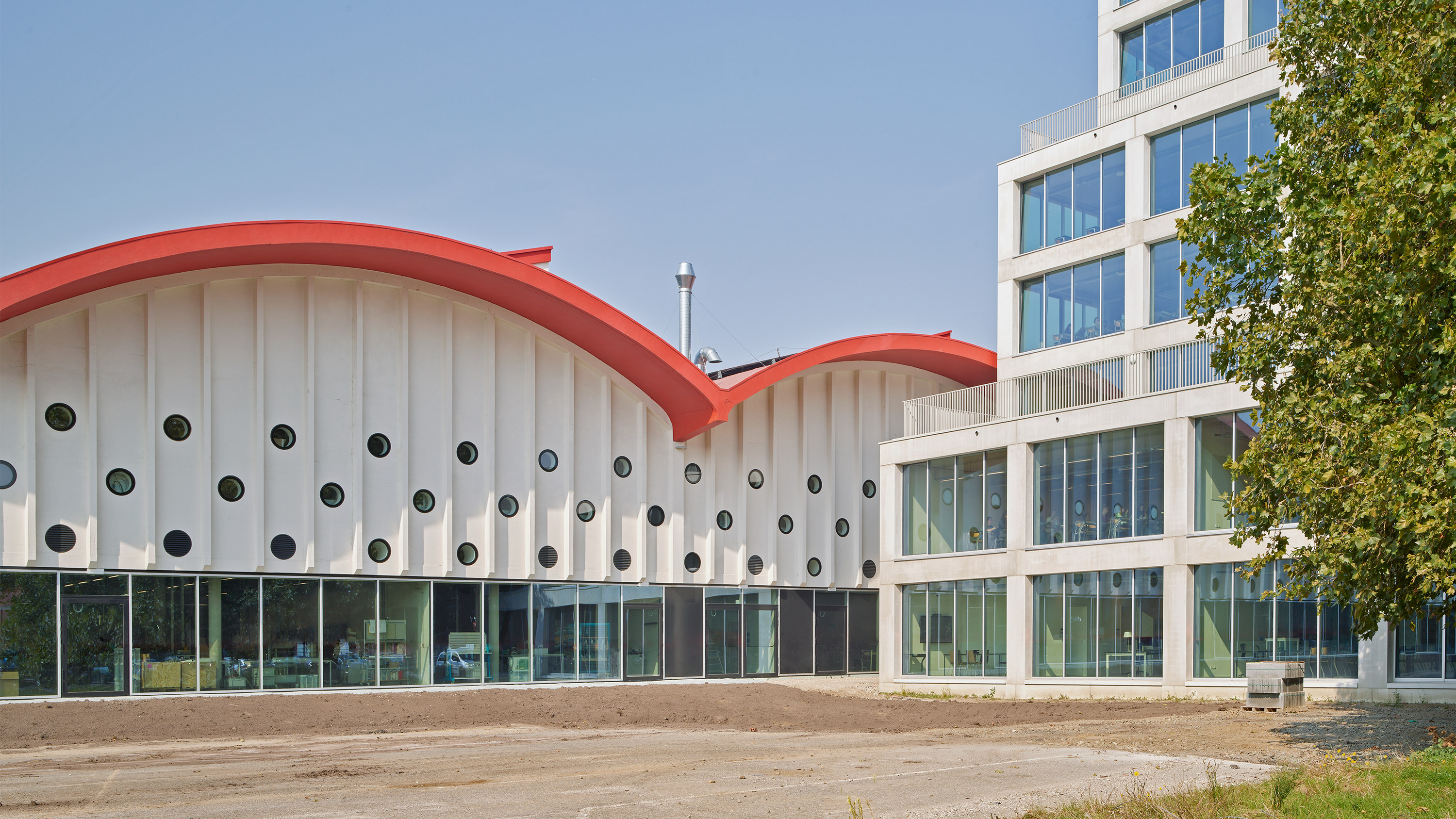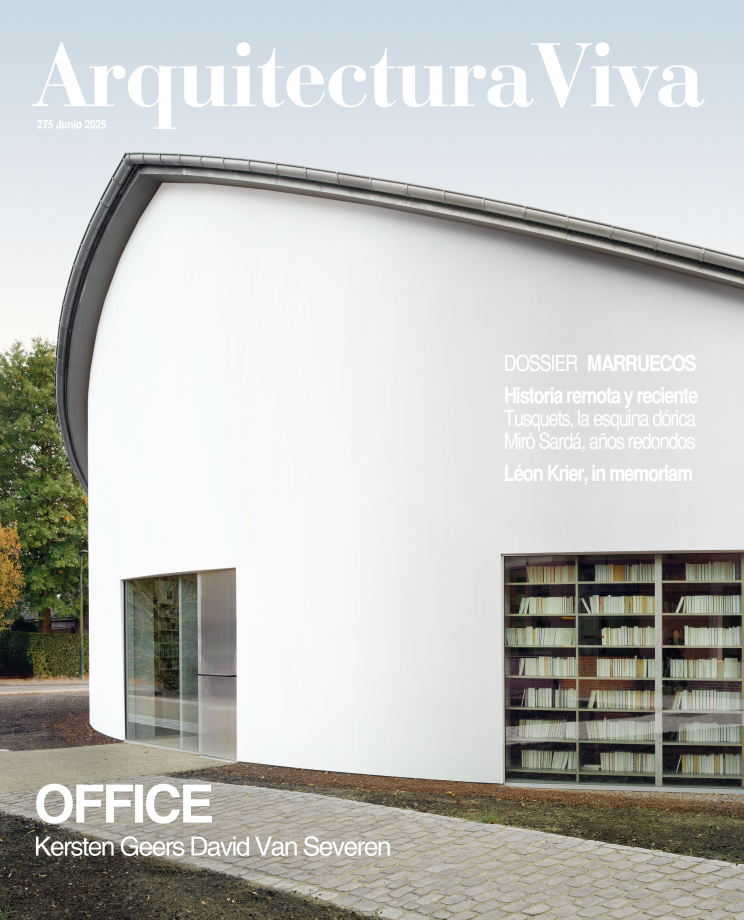Univesity Campus, Antwerp (Belgium)
OFFICE Kersten Geers David Van Severen- Type Education Campus Refurbishment
- Date 2020 - 2024
- City Antwerp
- Country Belgium
- Photograph Bas Princen


Transformed into an academic center, an old slaughterhouse has doubled its capacity through the insertion of a mezzanine floor that at the same time serves to stabilize the facades.
With a smooth finish to differentiate it from the original frame, and held up by a grid of cylindrical pillars, the panel of reinforced concrete allows parallel corridors to structure the classrooms and work areas... [+]
Cliente Client
AP Hogeschool Antwerpen, Triple Living, Immobel
Arquitectos Architects
OFFICE Kersten Geers David Van Severen / Kersten Geers, David Van Severen, Jan Lenaerts, Inga Karen Traustadottir, Tristan Narcy, Virginia Santilli, Julius Seniunas, Margherita Sorgentone, Marcello Carpino, Elena Catalano, Cecilia Tarantino, Nicolas Berrebbi, Costanza Zeni, Alice Galligo (equipo team)
Consultores Consultants
Jaspers-Eyers Architects (colaboradores collaborators); Group D (estructura structure); Studiebureau Van Reeth (instalaciones MEP services); PosadMaxwan (paisaje landscape); Venac (acústica acoustics)
Constructor Contractor
Vanhout
Superficie Area
21.800 m²
Fotos Photos
Bas Princen






