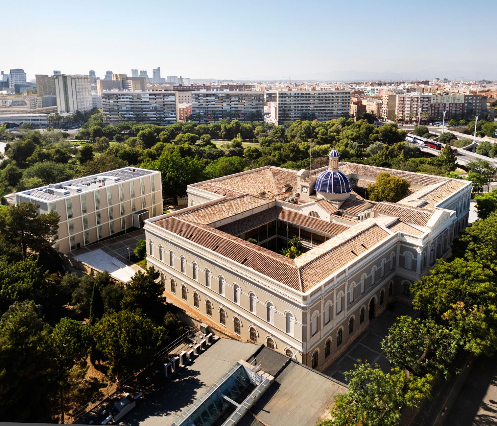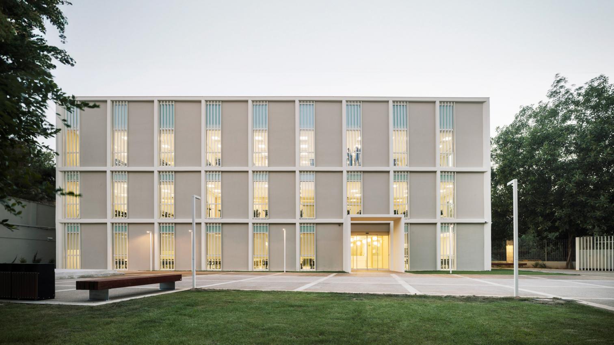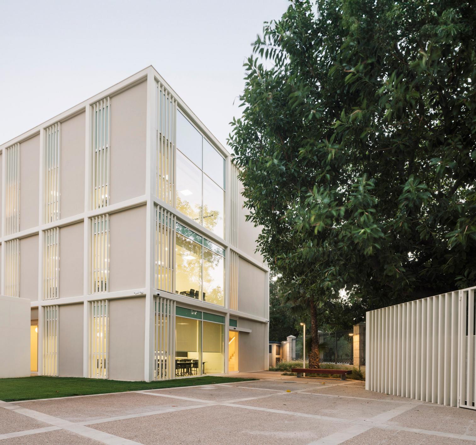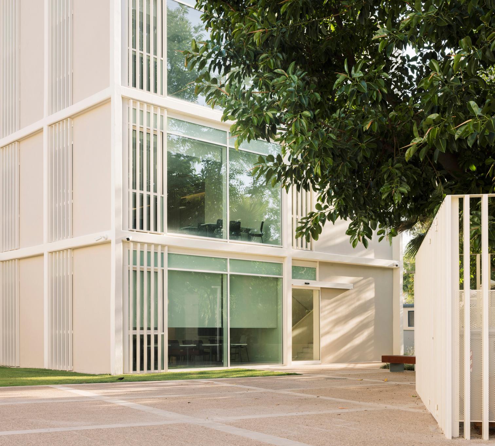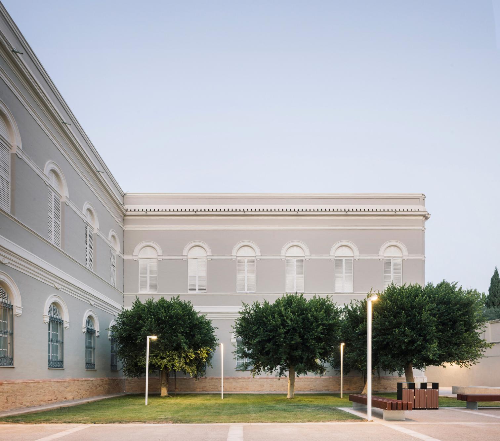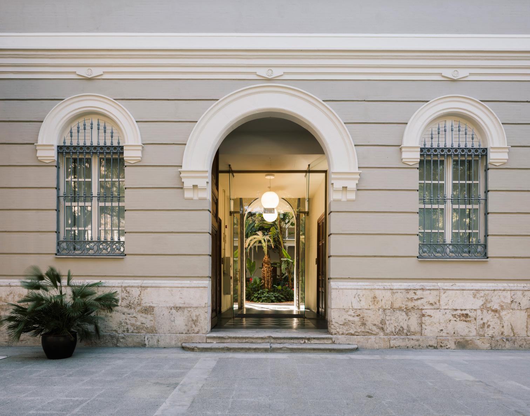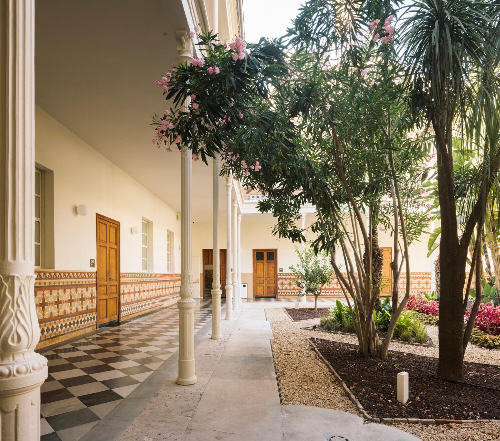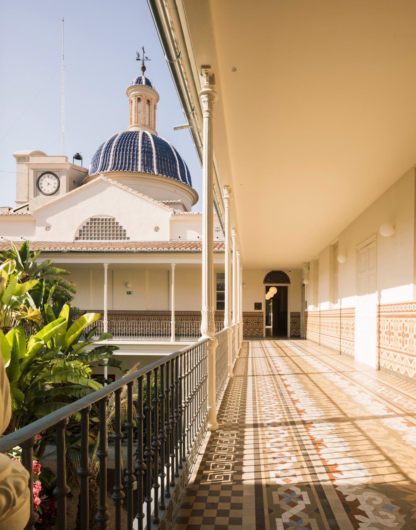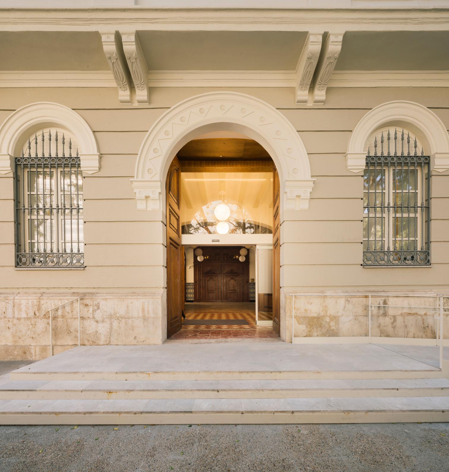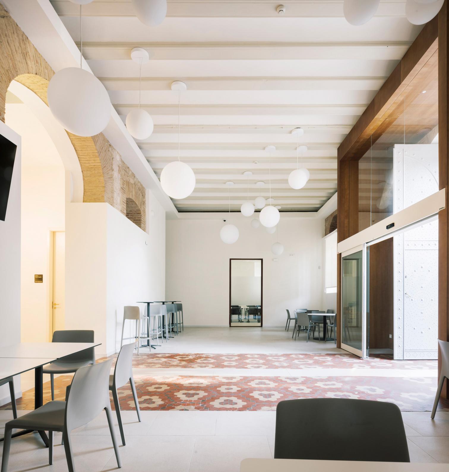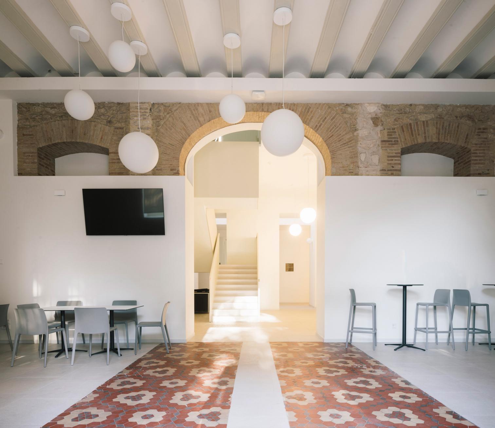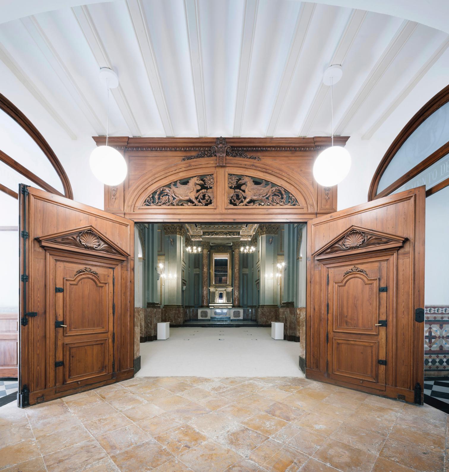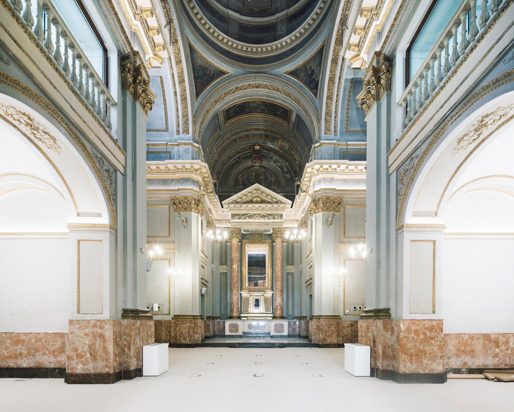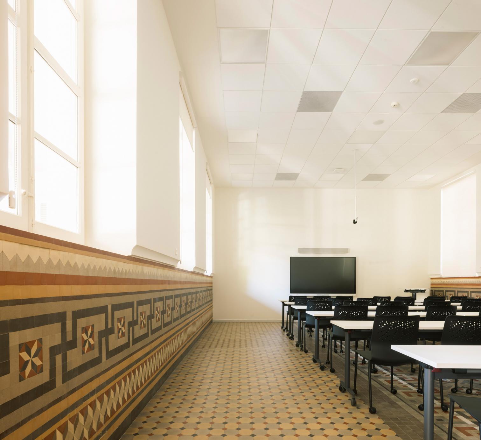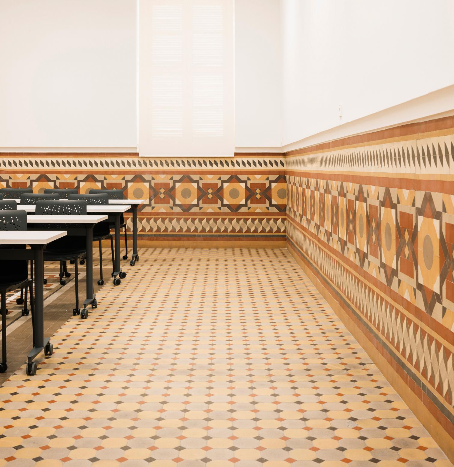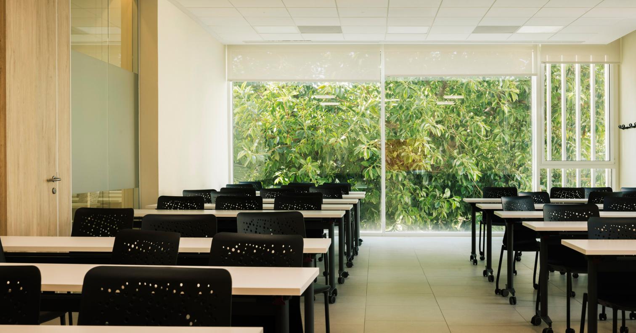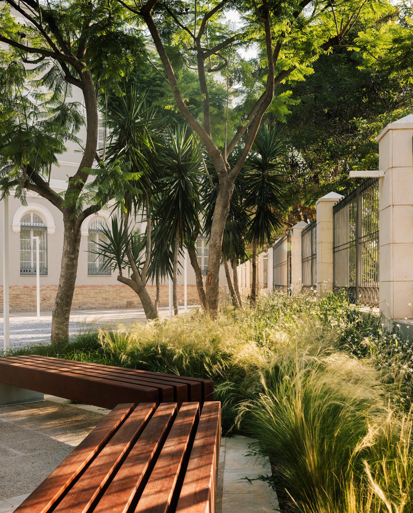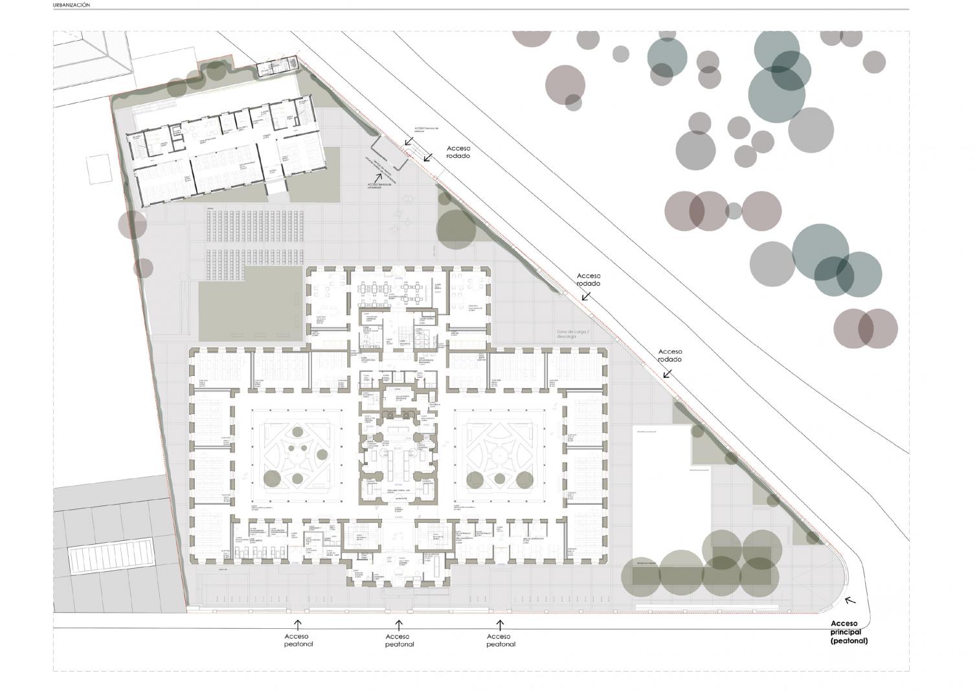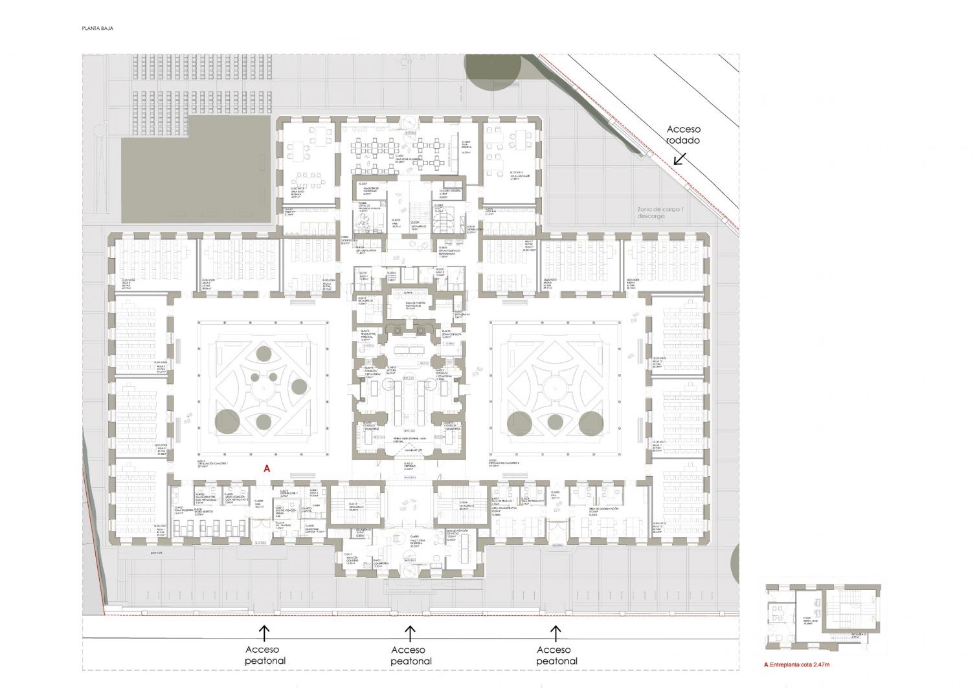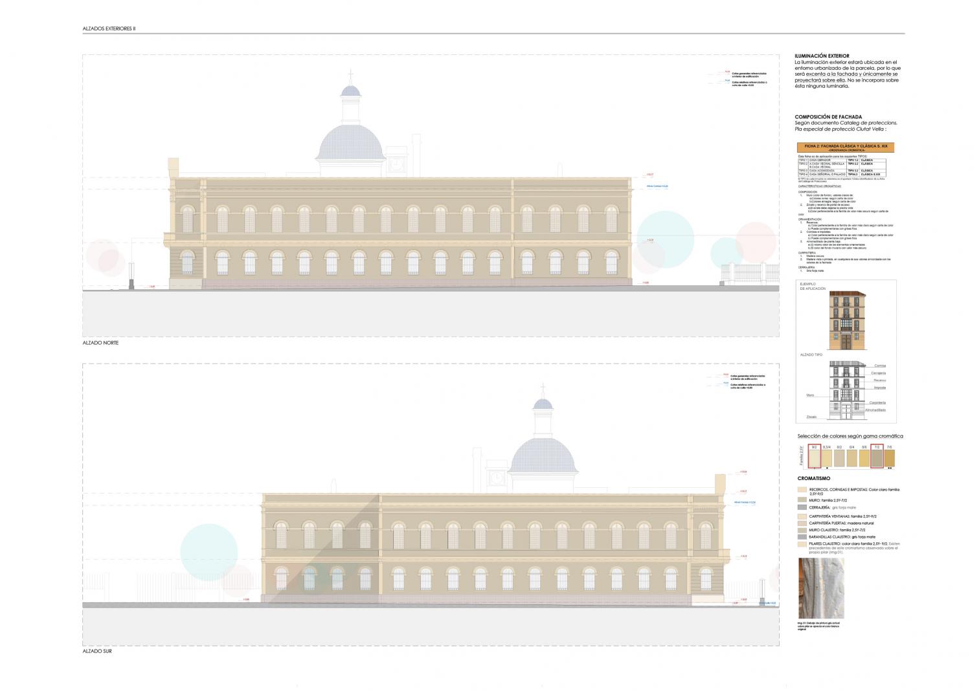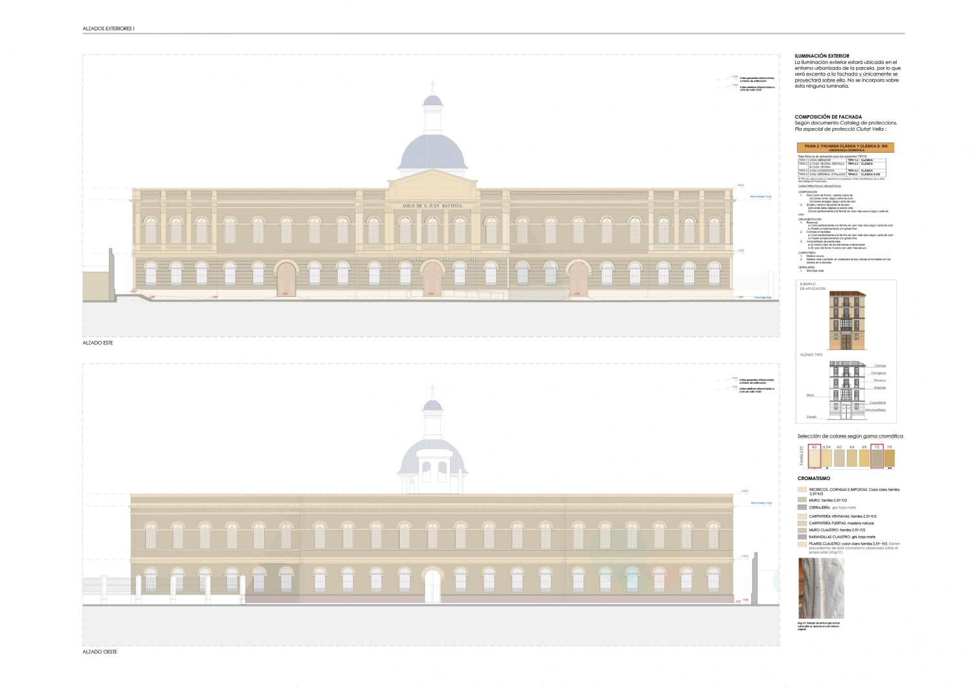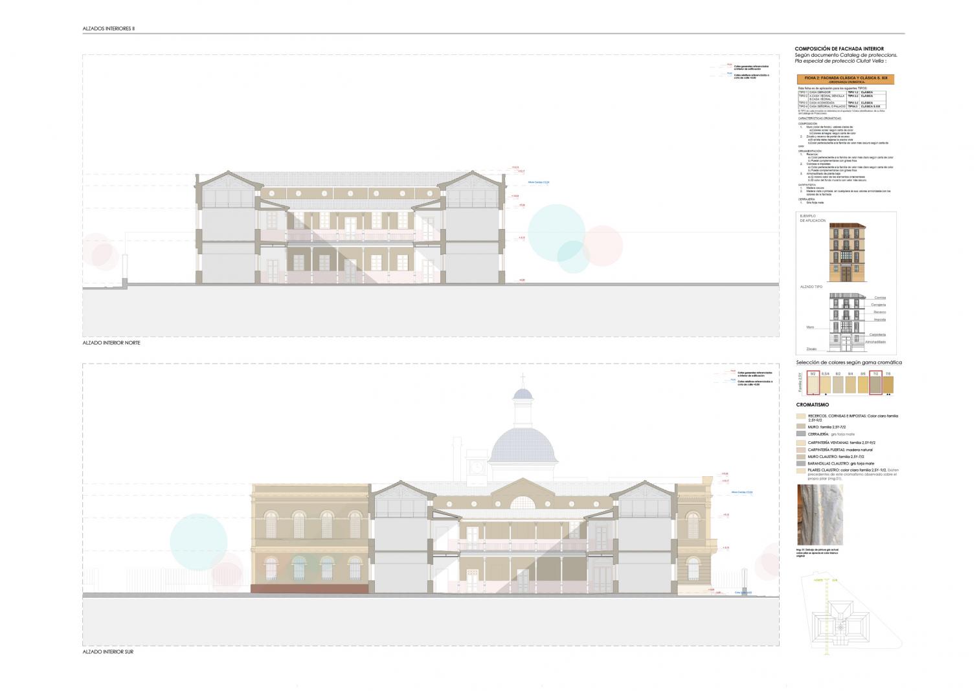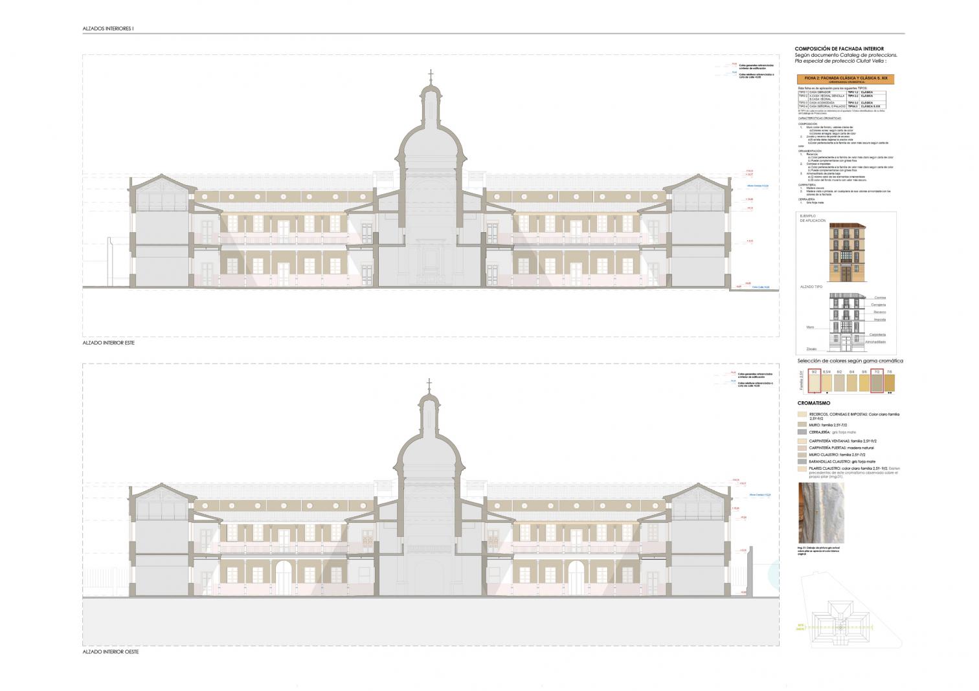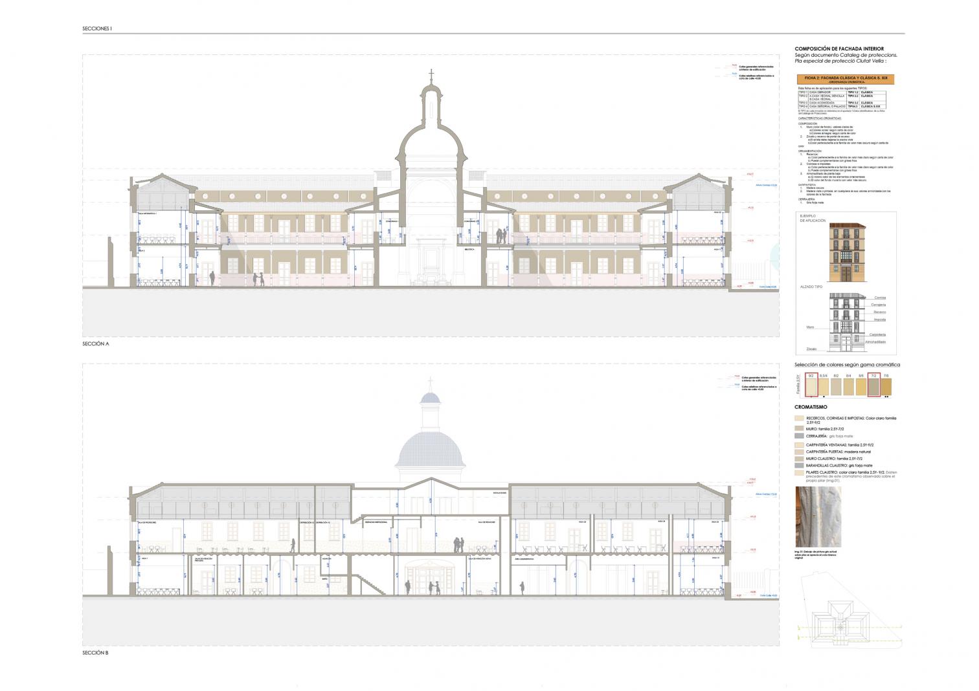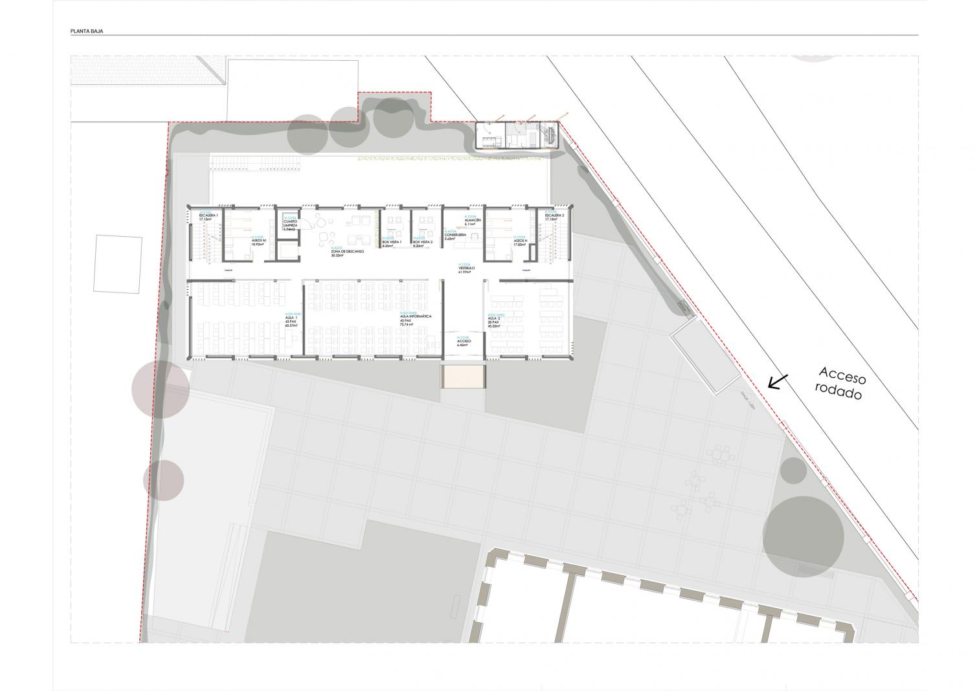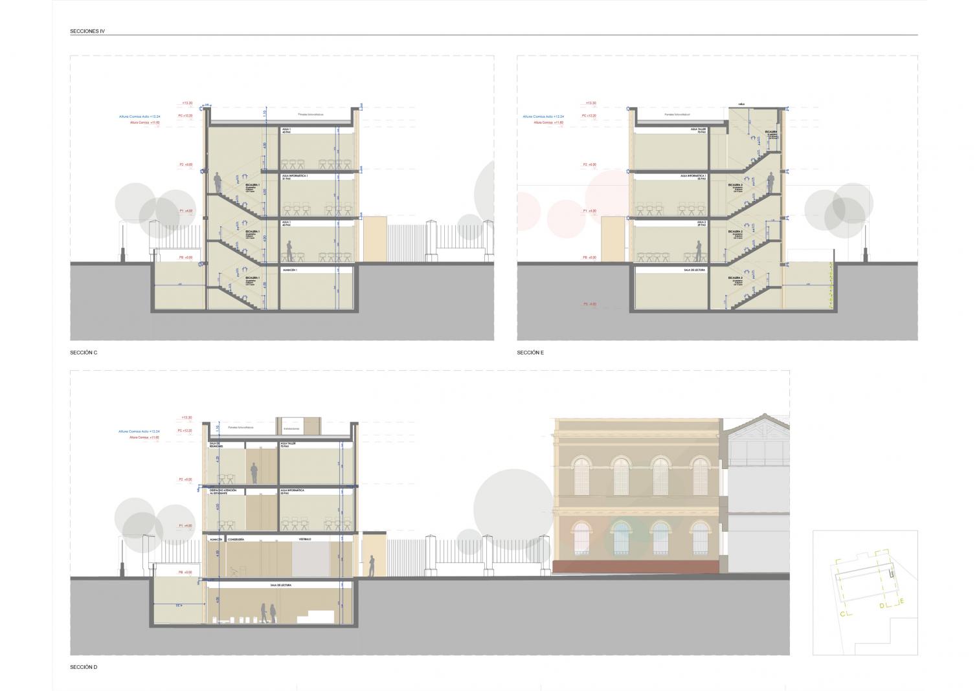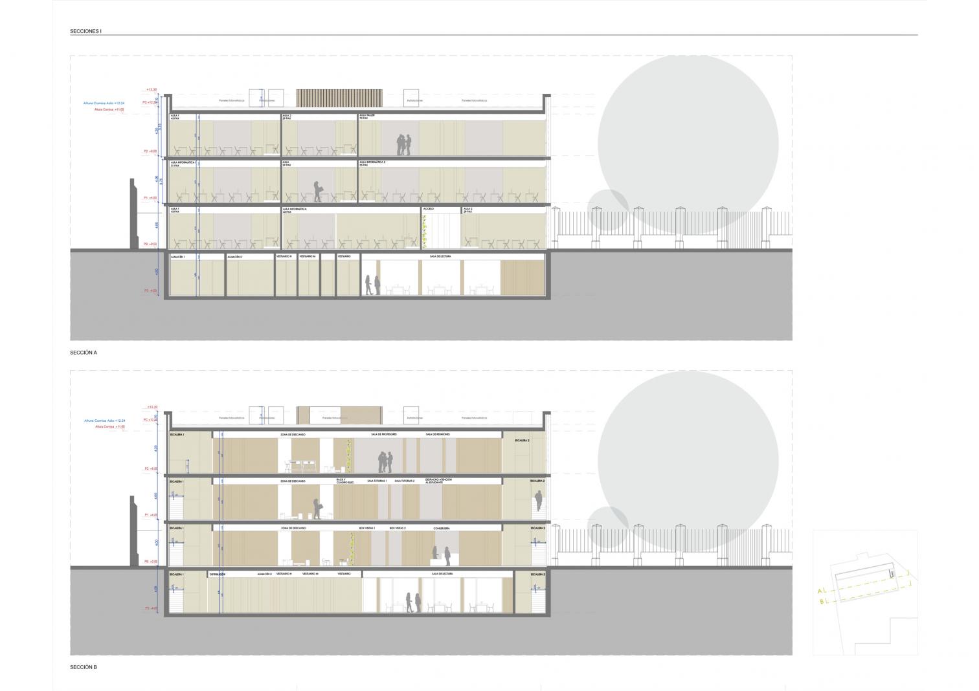European University’s Turia Campus in Valencia
Ramón Esteve- Type Refurbishment Education University
- Date 2024
- City Valencia
- Country Spain
- Photograph Alfonso Calza
- Brand Actiu Vertisol Dynamobel
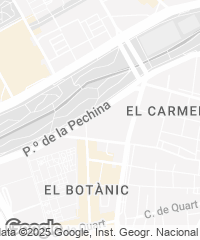
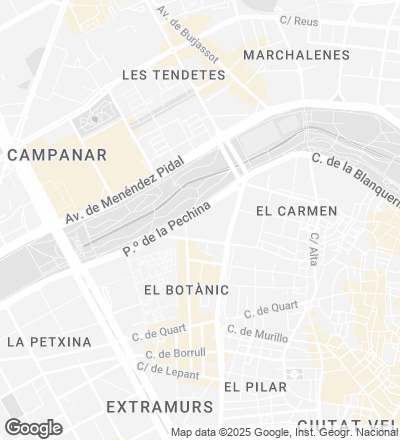
The project to transform the San Juan Bautista Asylum in Valencia into the European University’s new campus in the city combined heritage preservation with a modern functional design. The former hospice, raised in neoclassical style in 1873, stands opposite the Valencian Institute of Modern Art (IVAM) and next to what was the Turia riverbed. The aim was a restoration that honored the building’s historical value while adapting it to the educational needs of 2,000 students.
The refurbishment prioritized preserving original elements like Nolla mosaics, stone floors, the chapel, and the cloisters. A balance was obtained between original and new materials, with contemporary architectural solutions that would maintain the essence of the old construction. The design included two wings with cloisters harboring classrooms and offices, while the central part was reserved for common areas, conceived as spaces for gathering and collaboration. The classrooms present a double facade, connecting them to the cloisters and the exterior garden and thus benefiting from natural light.
Besides the revamp of the old building, a new annex was erected west of the site, using materials like aluminum, glass, and concrete in a way that would blend them with the original architecture. This extension respects the aesthetic and material criteria of the historic complex.
