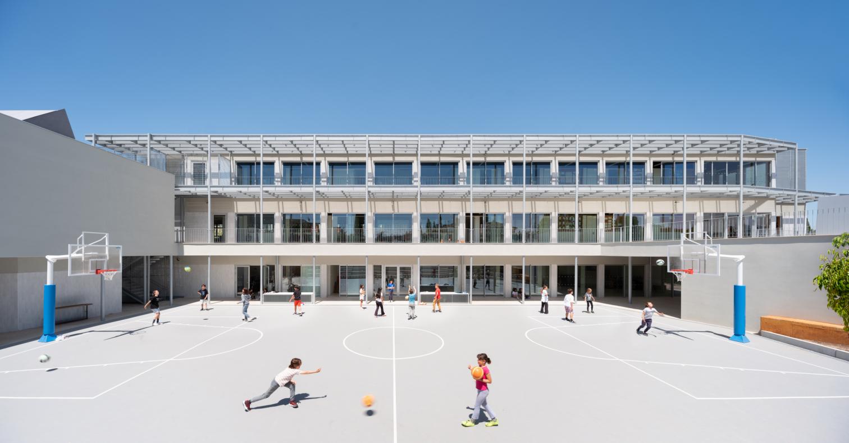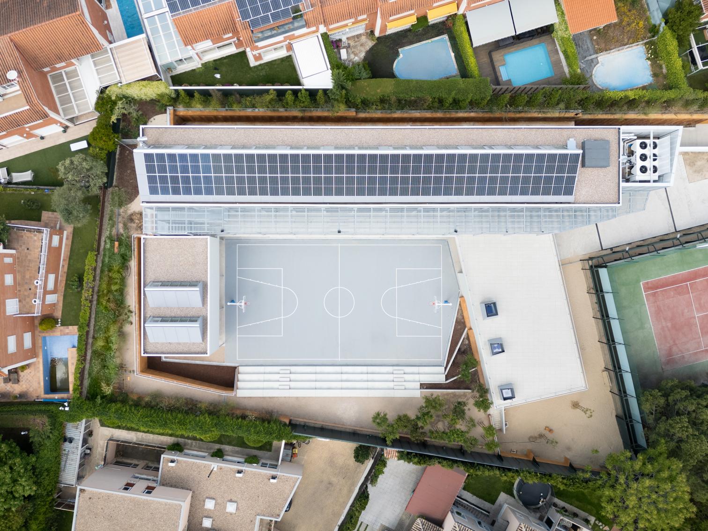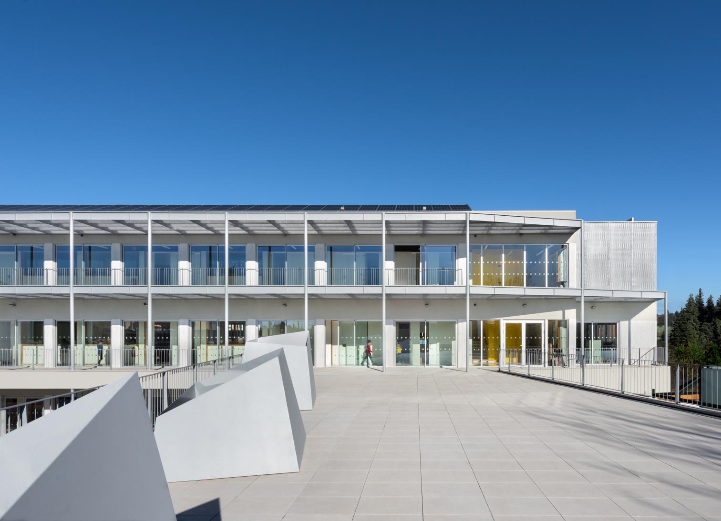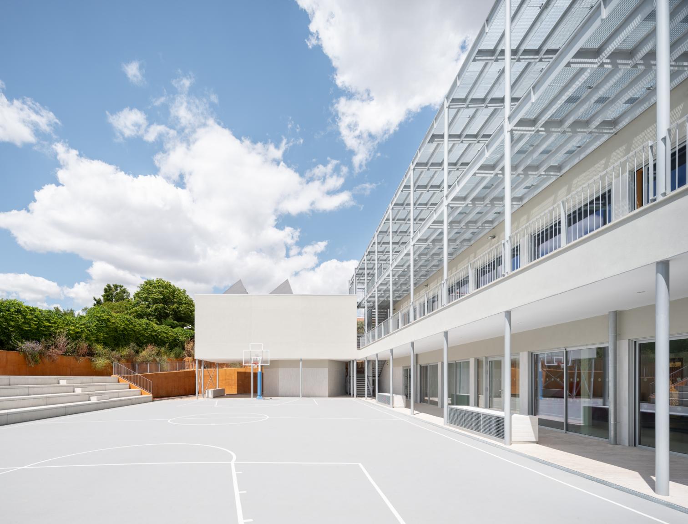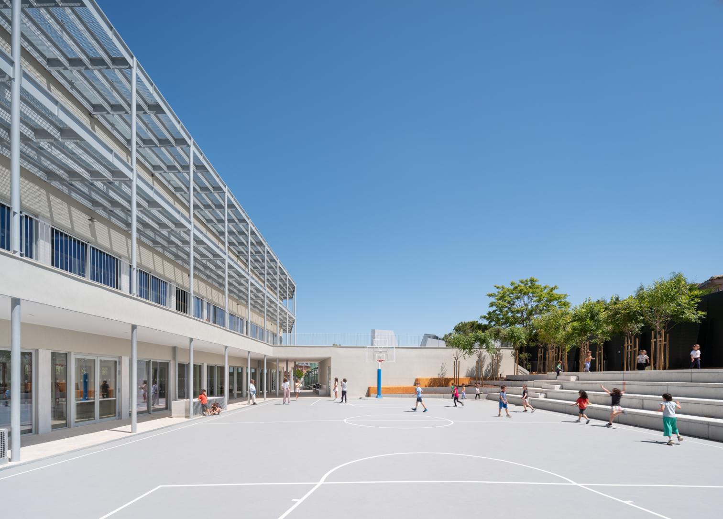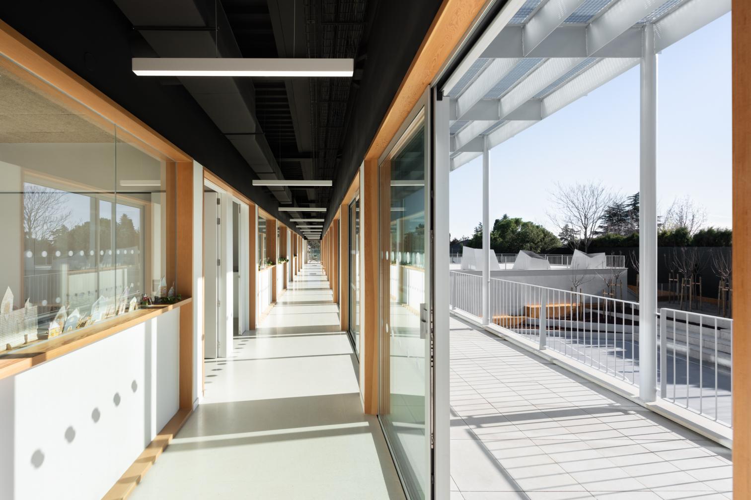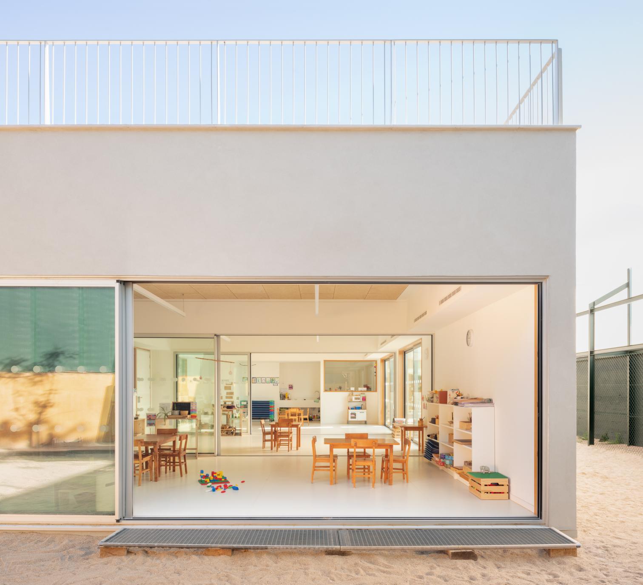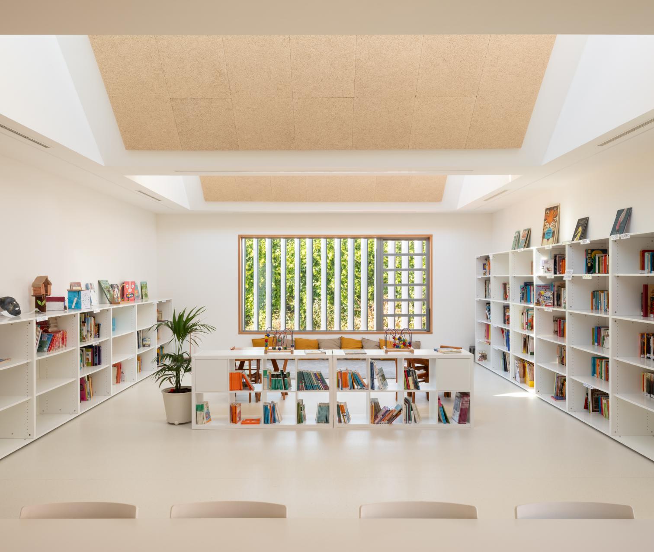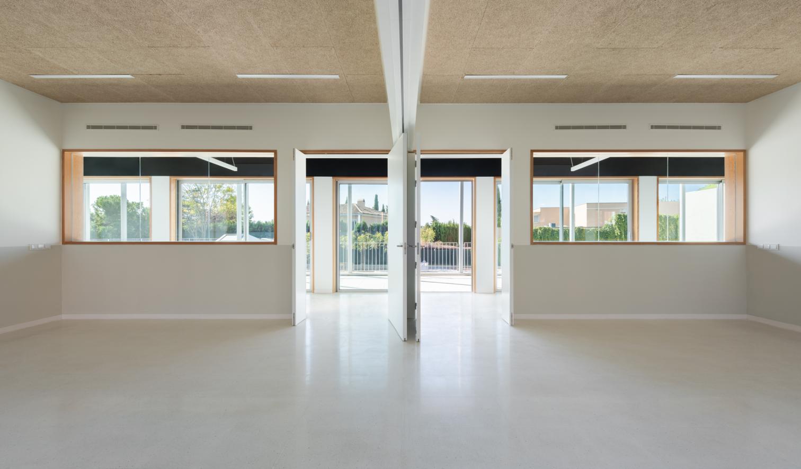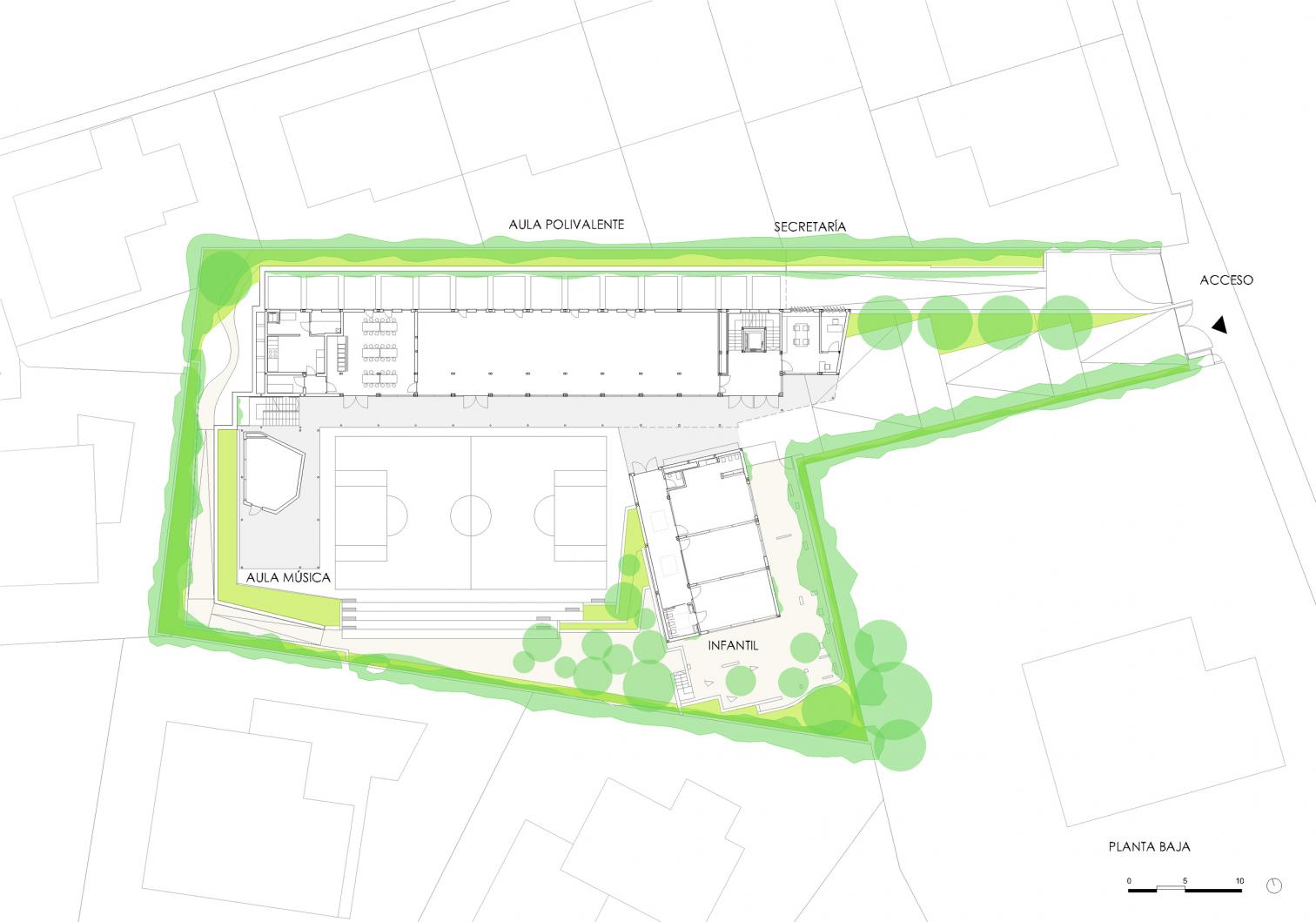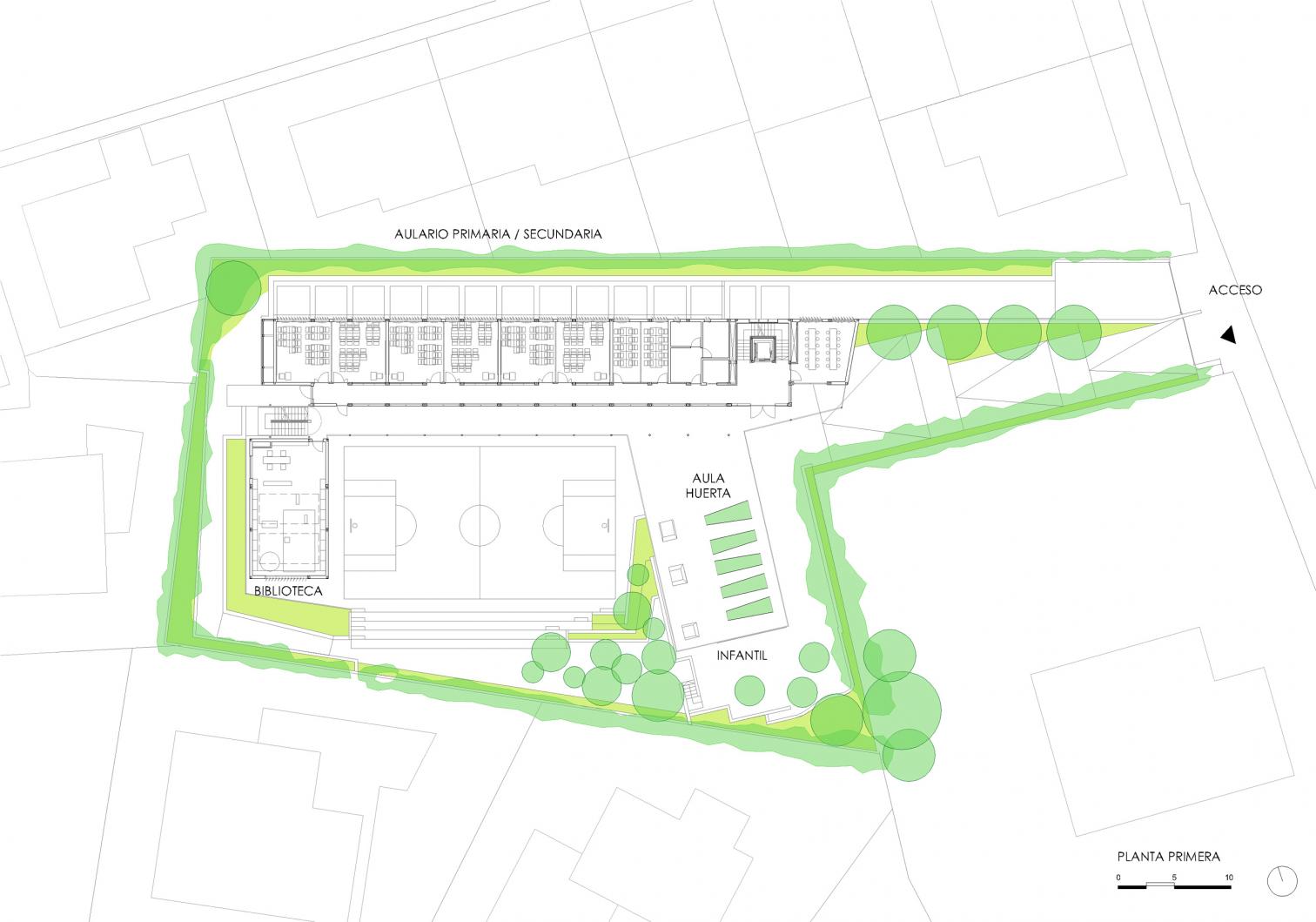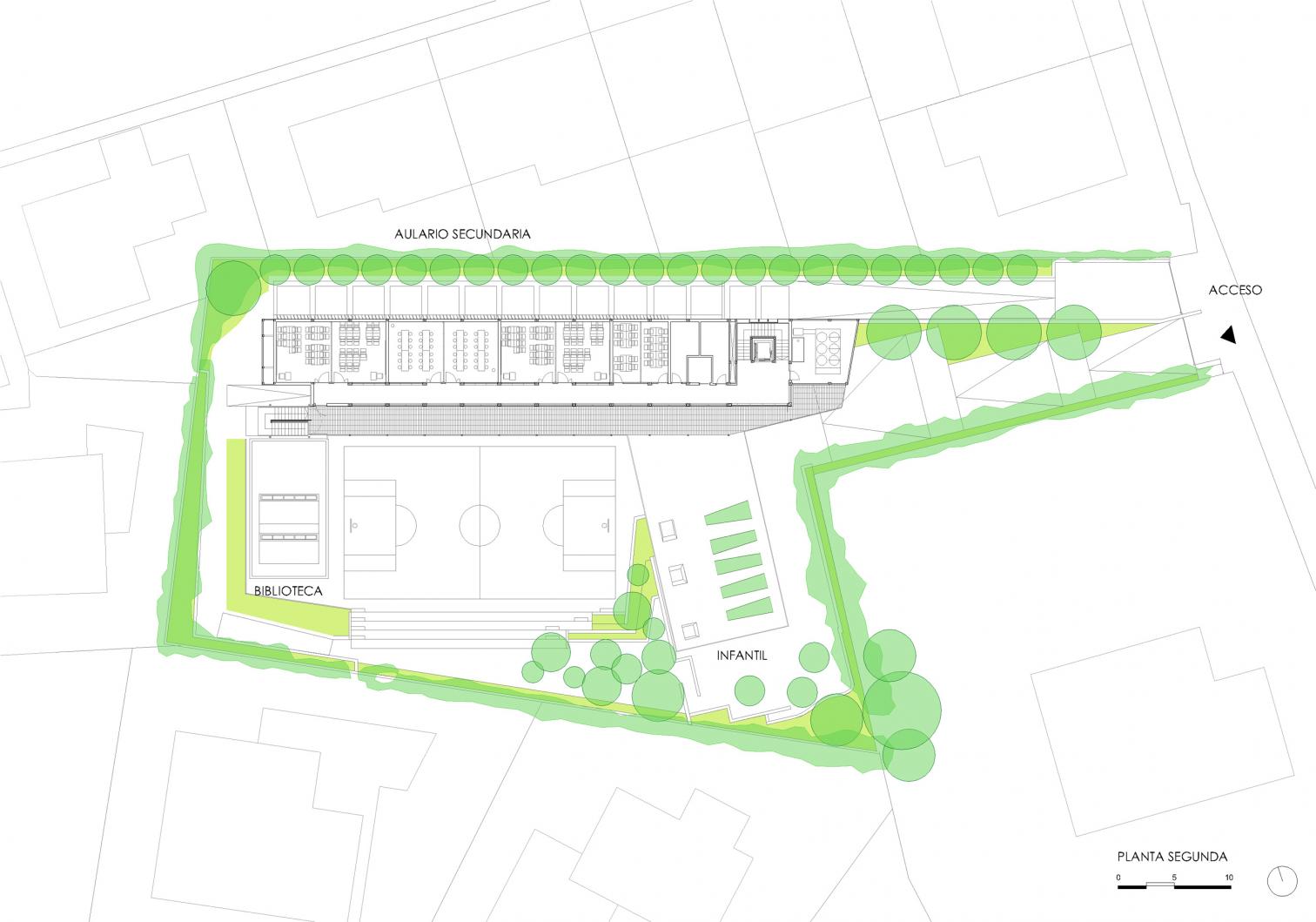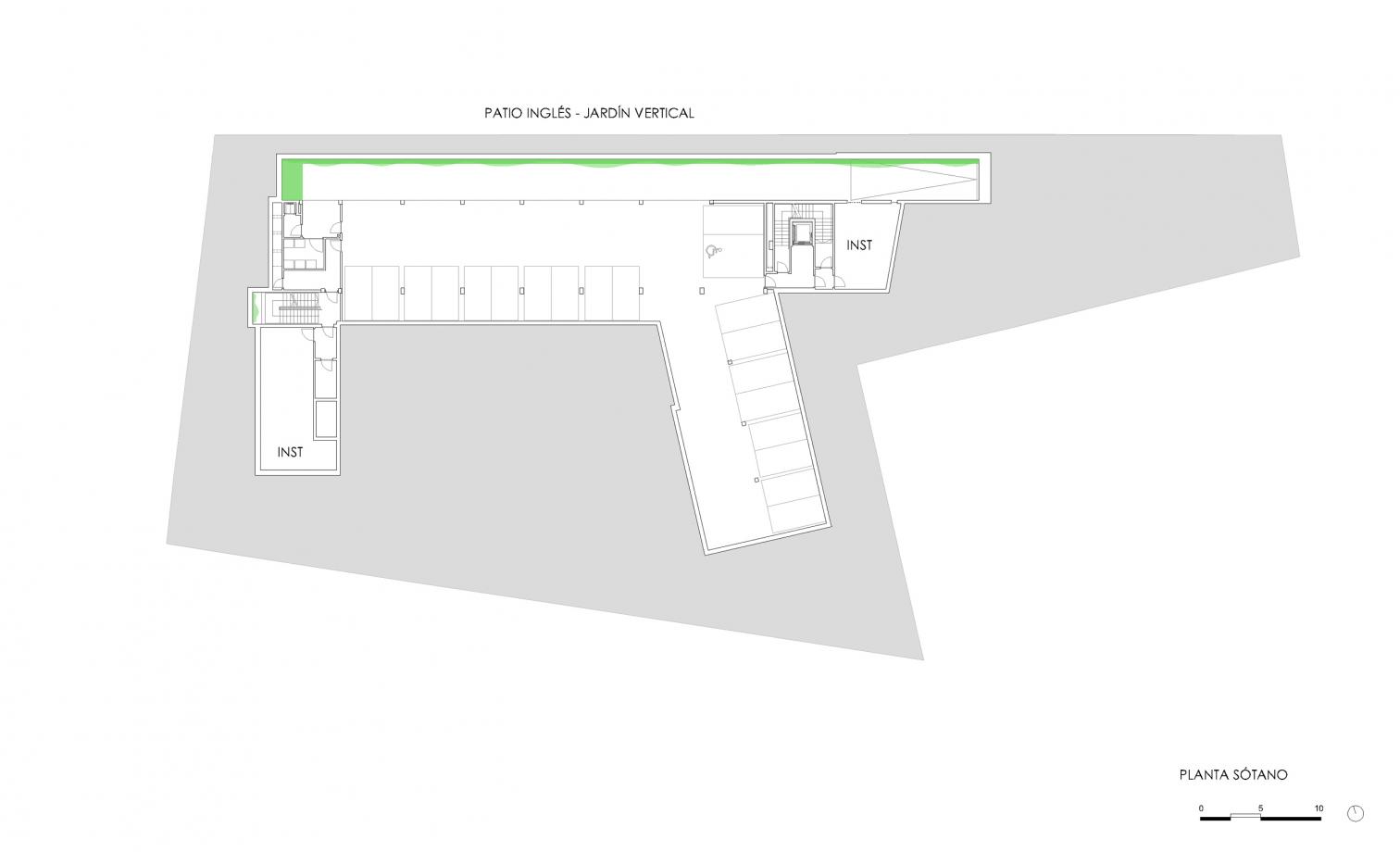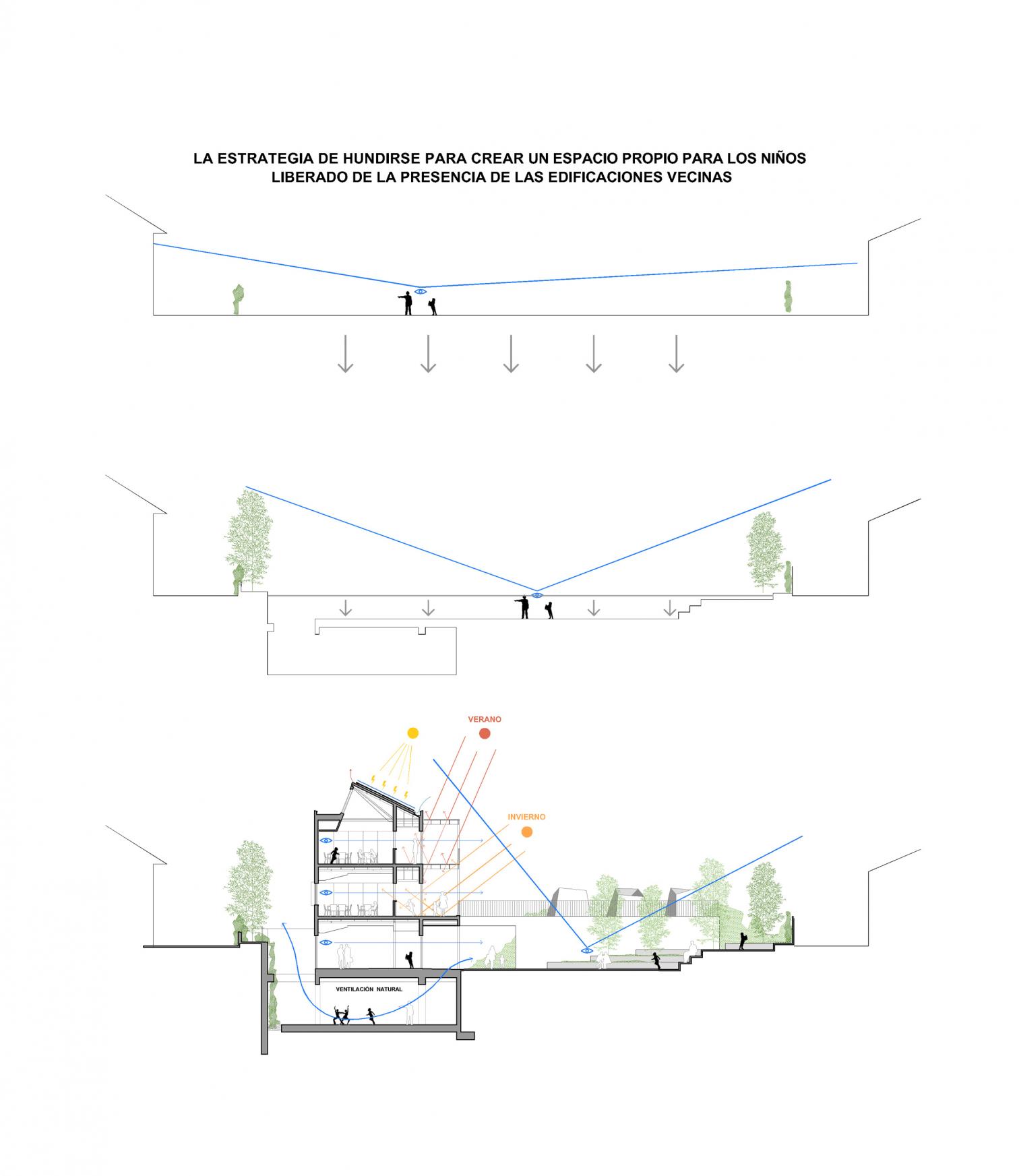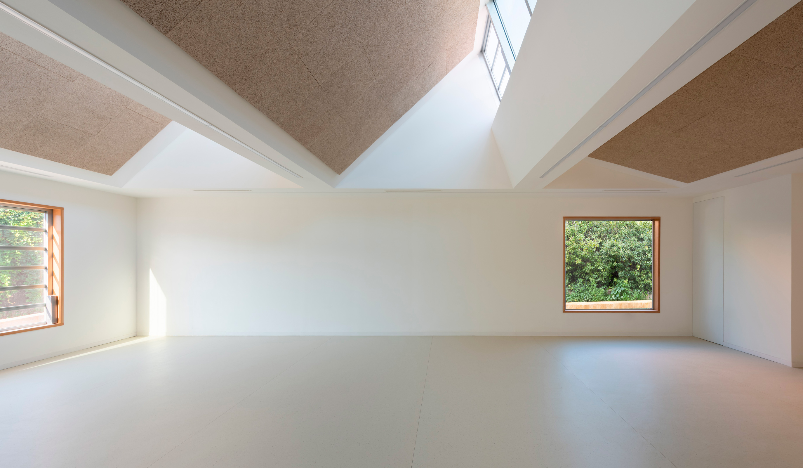Colegio Estudio Conde Orgaz school in Madrid
Junquera arquitectos- Type Education School and High-School
- Date 2023
- City Madrid
- Country Spain
- Photograph Lucía Gorostegui


The great challenge in this project is to give the school a space of its own, separate from its surroundings, on a small plot surrounded by one-family homes. The solution chosen involved sinking the ground level, creating a space that would be adequately protected, sun-bathed, and surrounded by green walls.
On the premises are three volumes arranged in a U. The single-floor preschool contains three interconnected transparent classrooms. The library closes unto itself with overhead lighting and two large openings framing the exterior. The long volume containing classrooms borders the plot on the north. The classrooms face south to bring in daylight and are strung together by a wide corridor that is doubled by a terrace, incorporating the outdoor space into the classrooms. On the north side, the openings are wrapped with lattices. At the bottom is a flexible underground level with cross ventilation, giving onto a courtyard.
