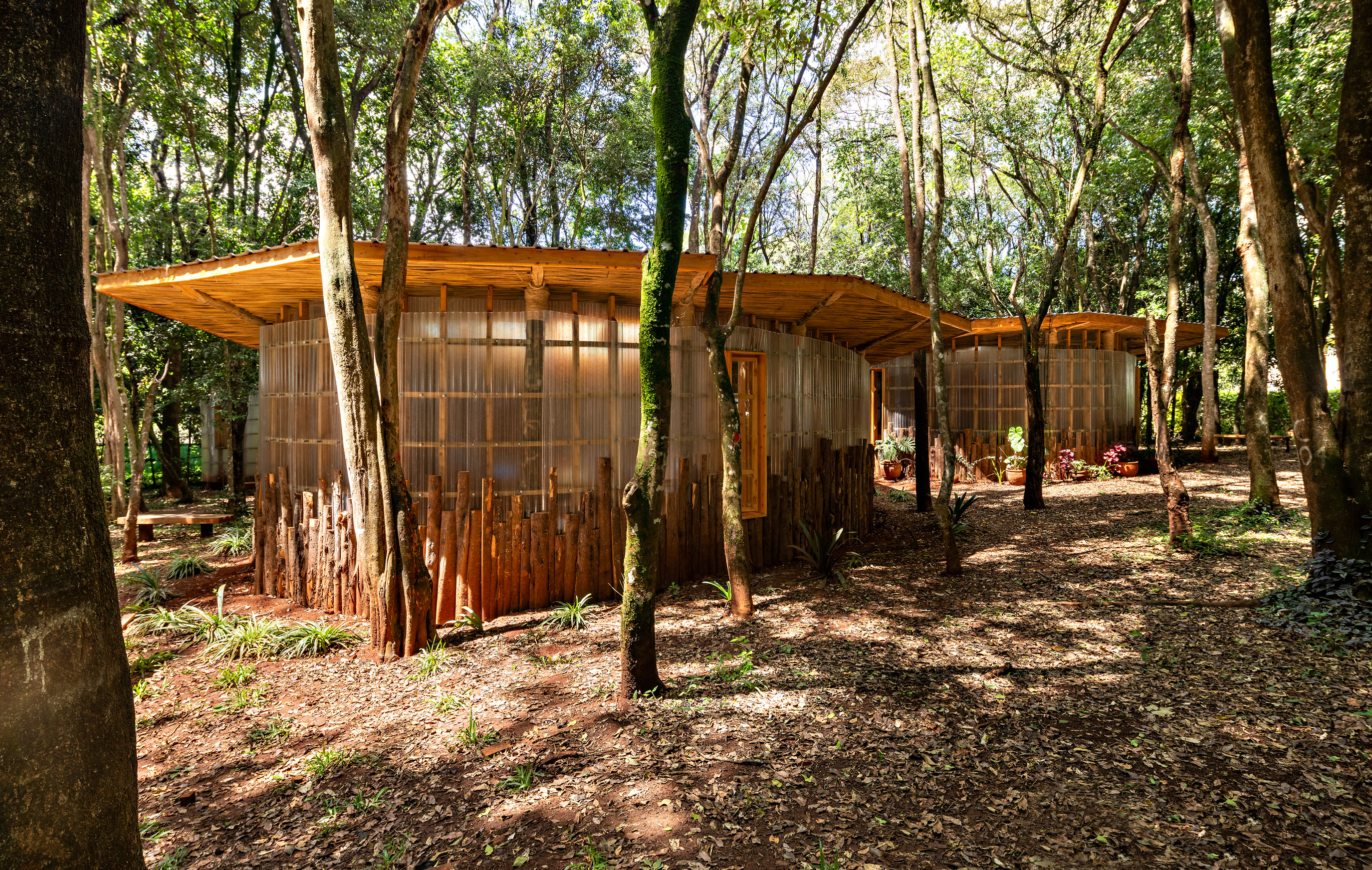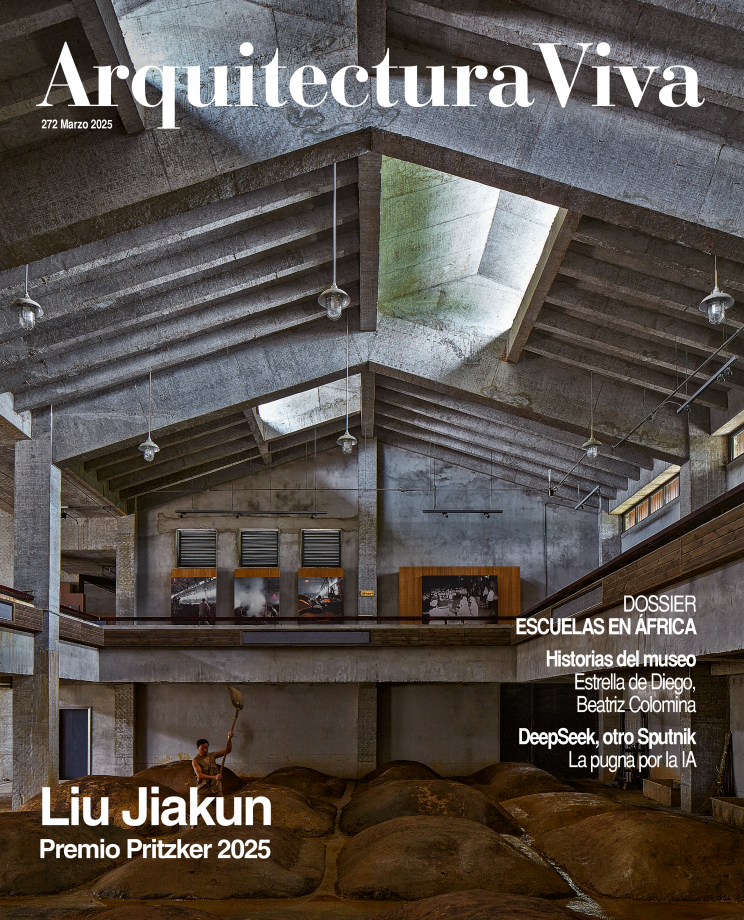Waldorf School in Nairobi
Urko Sánchez Architects- Type Education School and High-School
- Material Polycarbonate
- Date 2023
- City Nairobi
- Country Kenya
- Photograph Javier Callejas
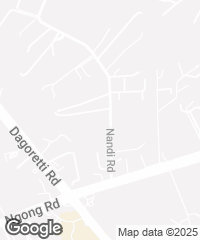
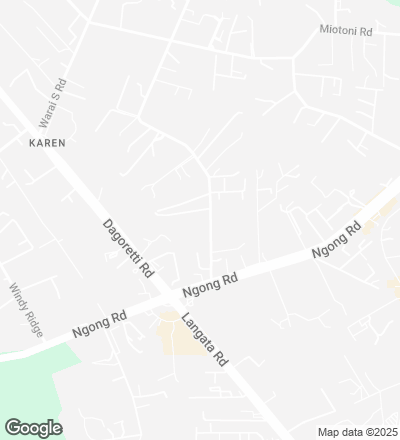
The Waldorf School in the Kenyan capital, Nairobi, was thought out as a small village for children nestled within the woods. With organic shapes to fit in with the natural environment, the buildings had to be constructed quickly and cost-efficiently as they would be temporary, the lease on the land expiring in ten years. The classrooms are dispersed in the clearings between trees, with a spiral configuration inspired by the maasal manyatas and other vernacular architectures of Kenya.
By recycling and reusing materials like wood and tiles, the project sought to foster a deep connection between students and nature. To enhance this bond, 'living walls' were built, filling the space between two polycarbonate sheets with soil left over from excavations and a second layer of forest leaves. This technique met the need to raise a school fast and economically. The building system was designed to be adaptable and collaborative, involving children, parents, and teachers. This approach combined creativity, sustainability, and community engagement in creating a unique learning space.
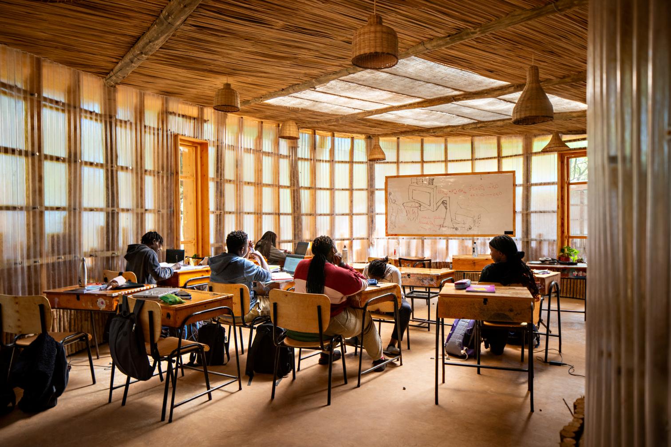
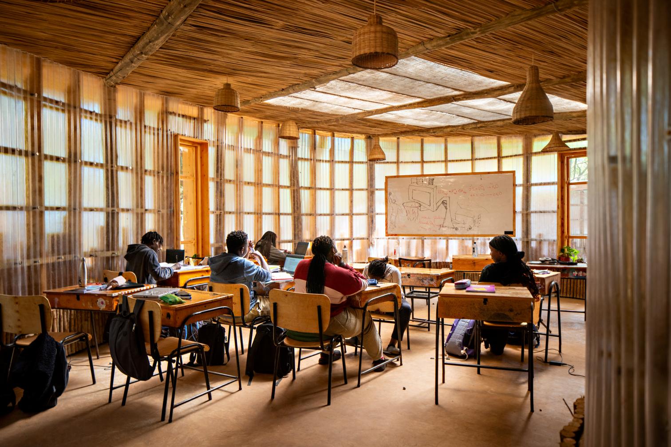
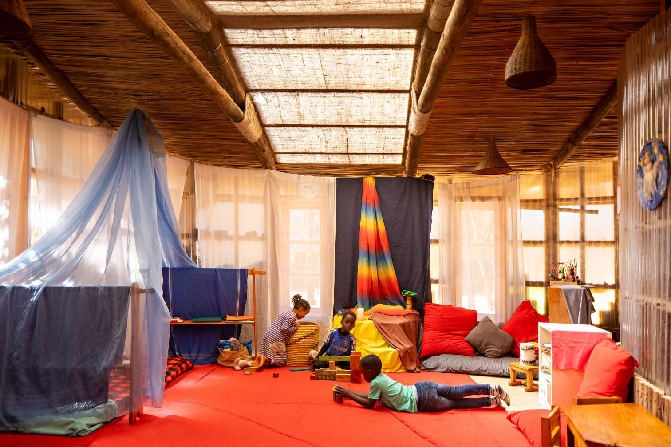
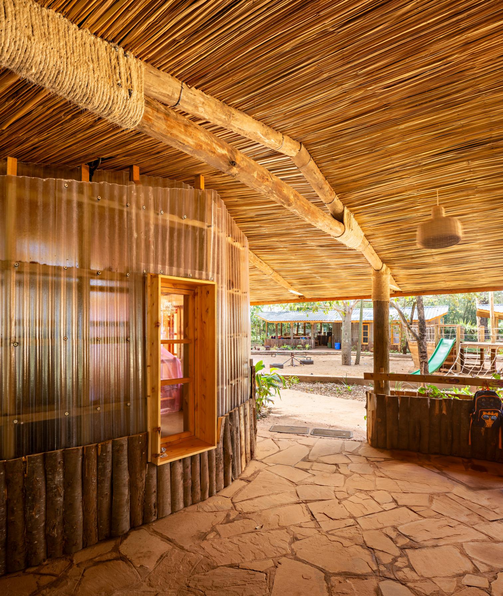
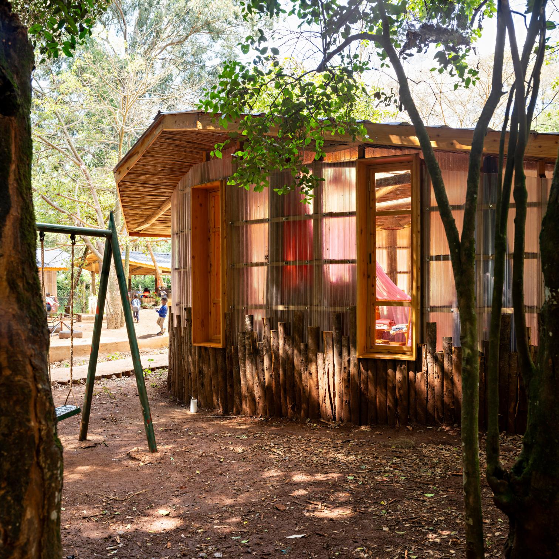
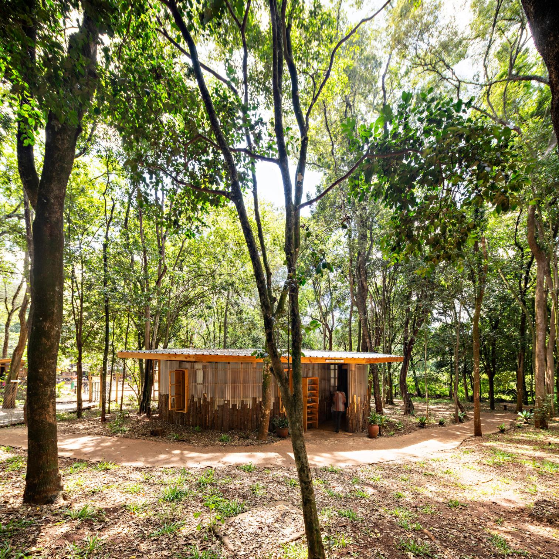
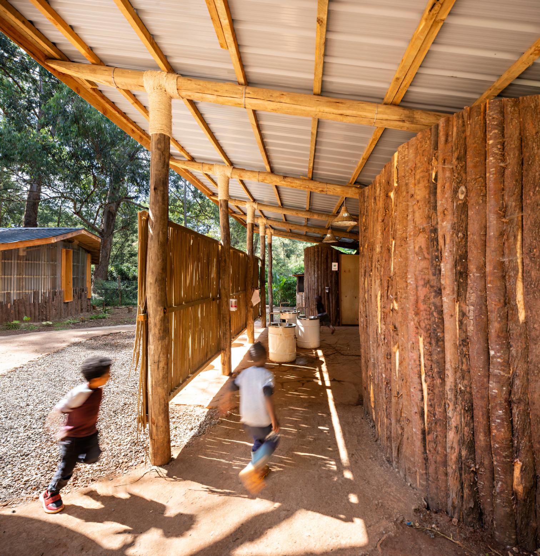
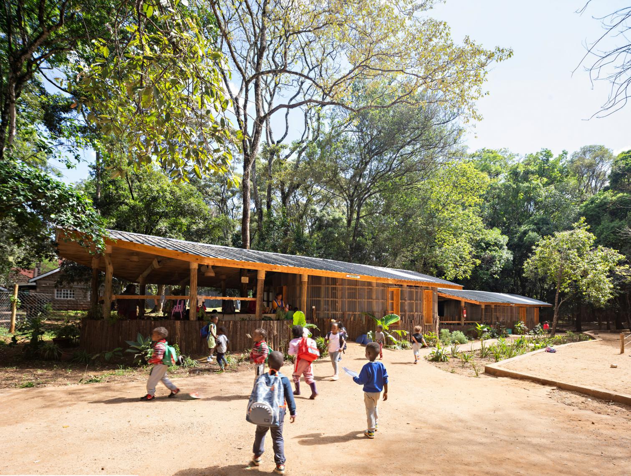
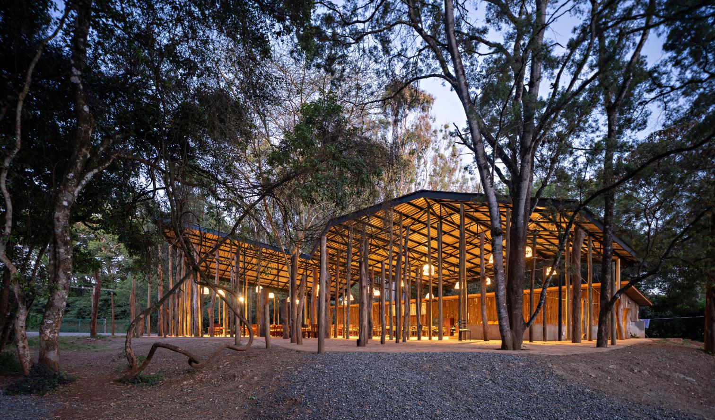
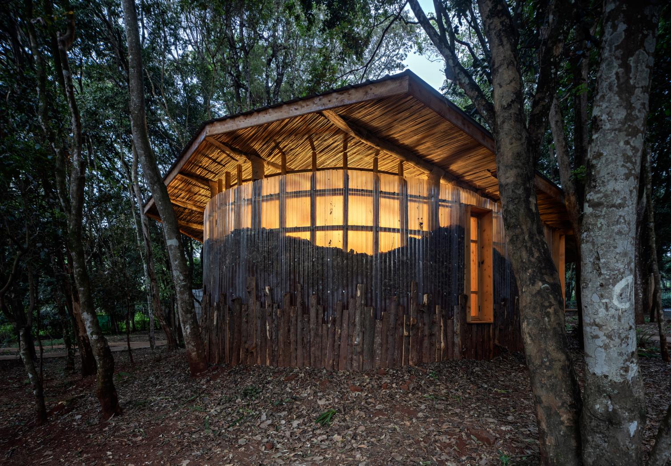
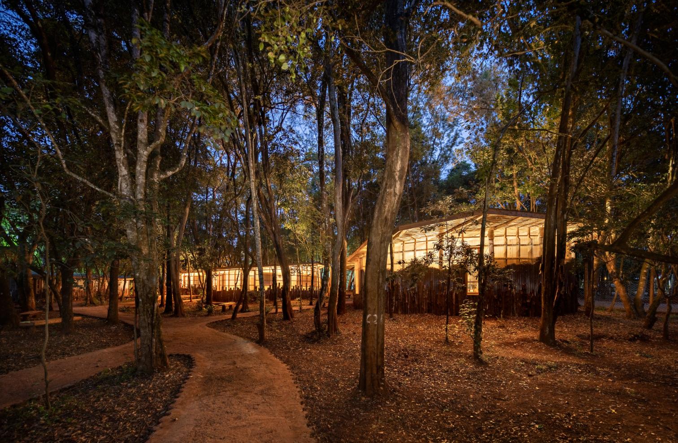
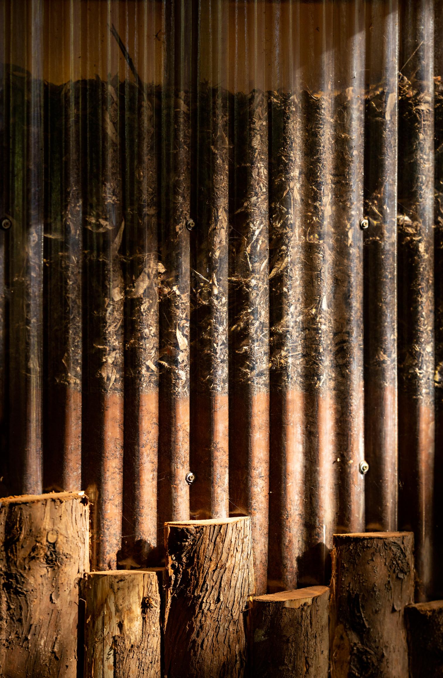

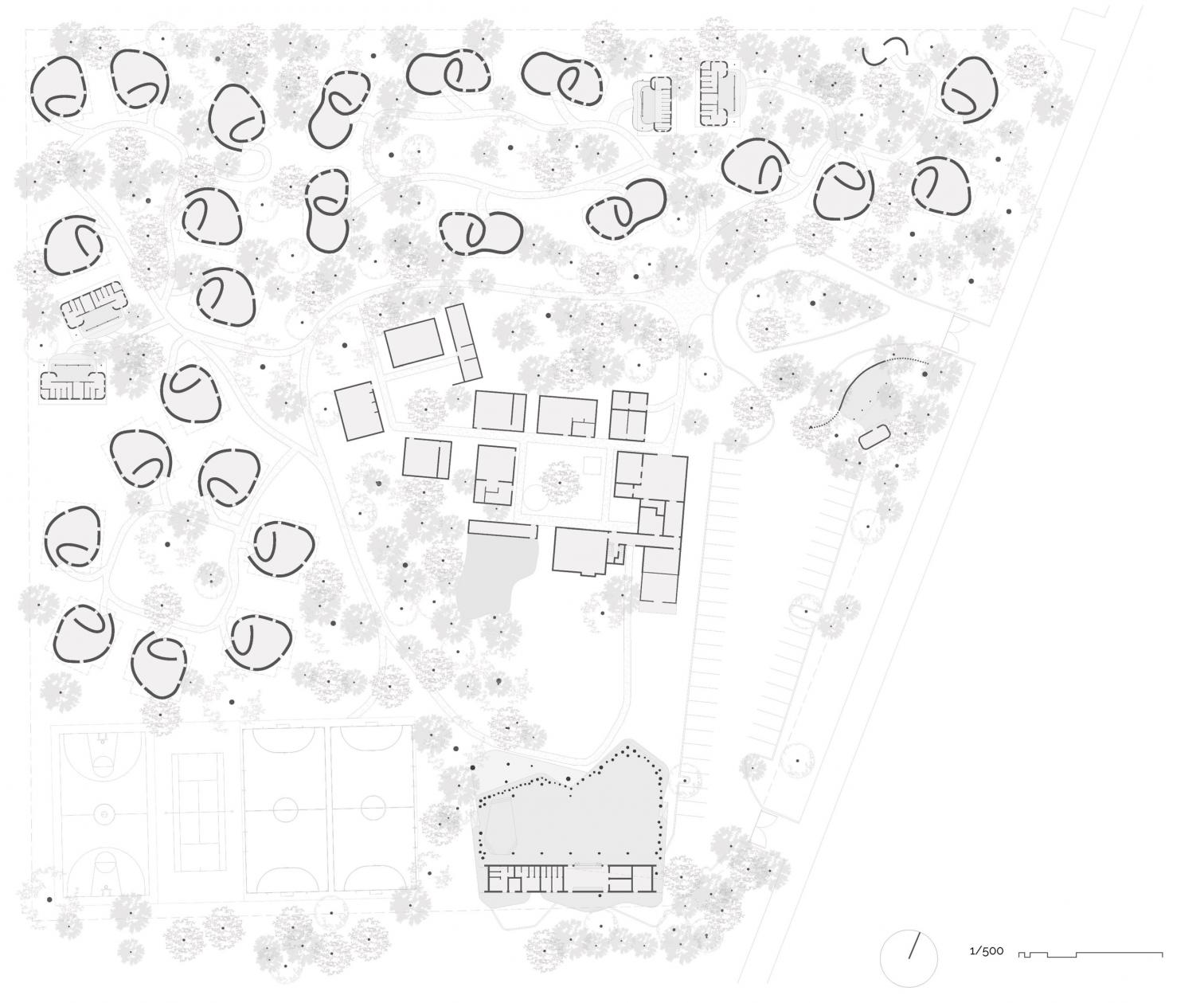
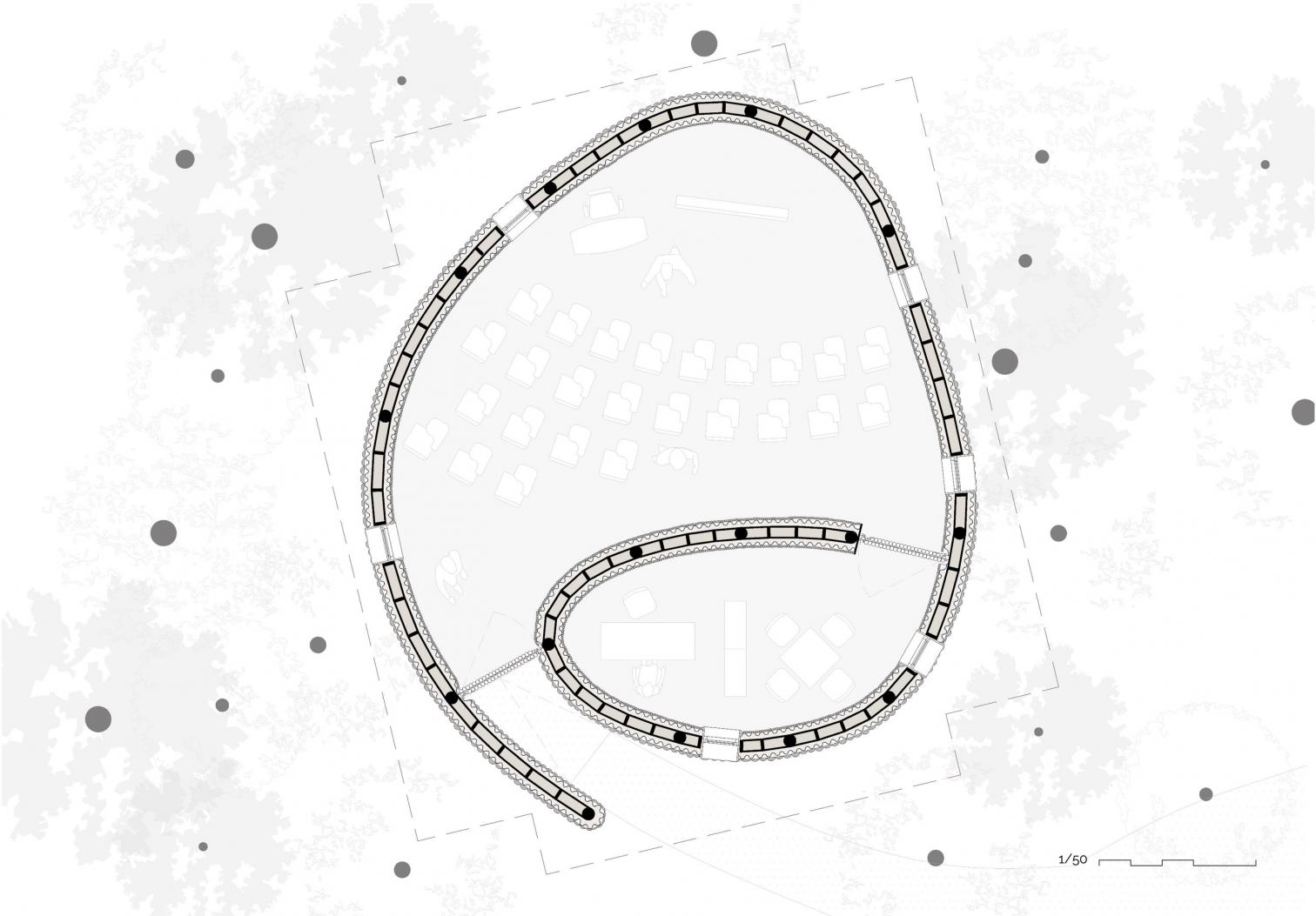
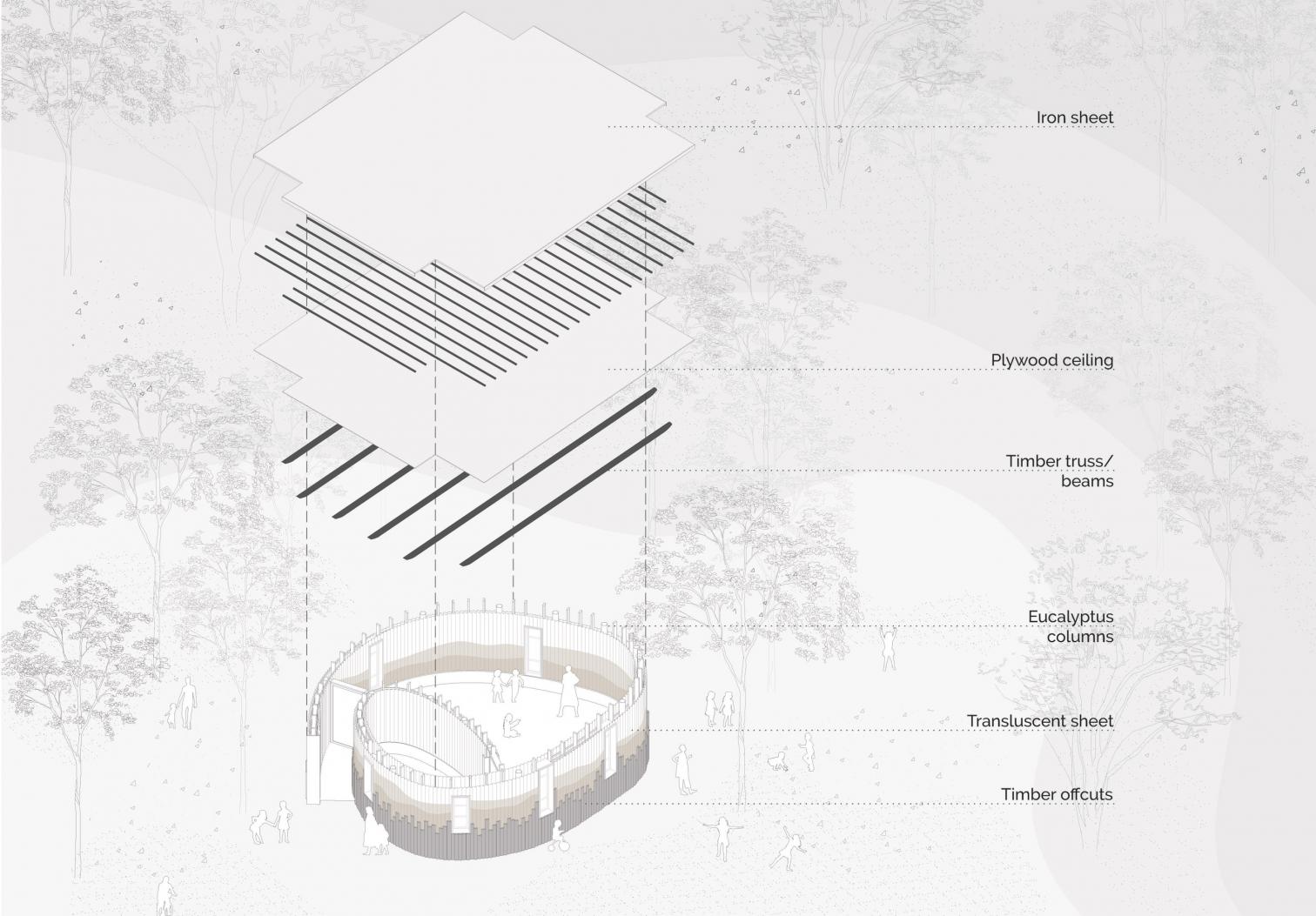
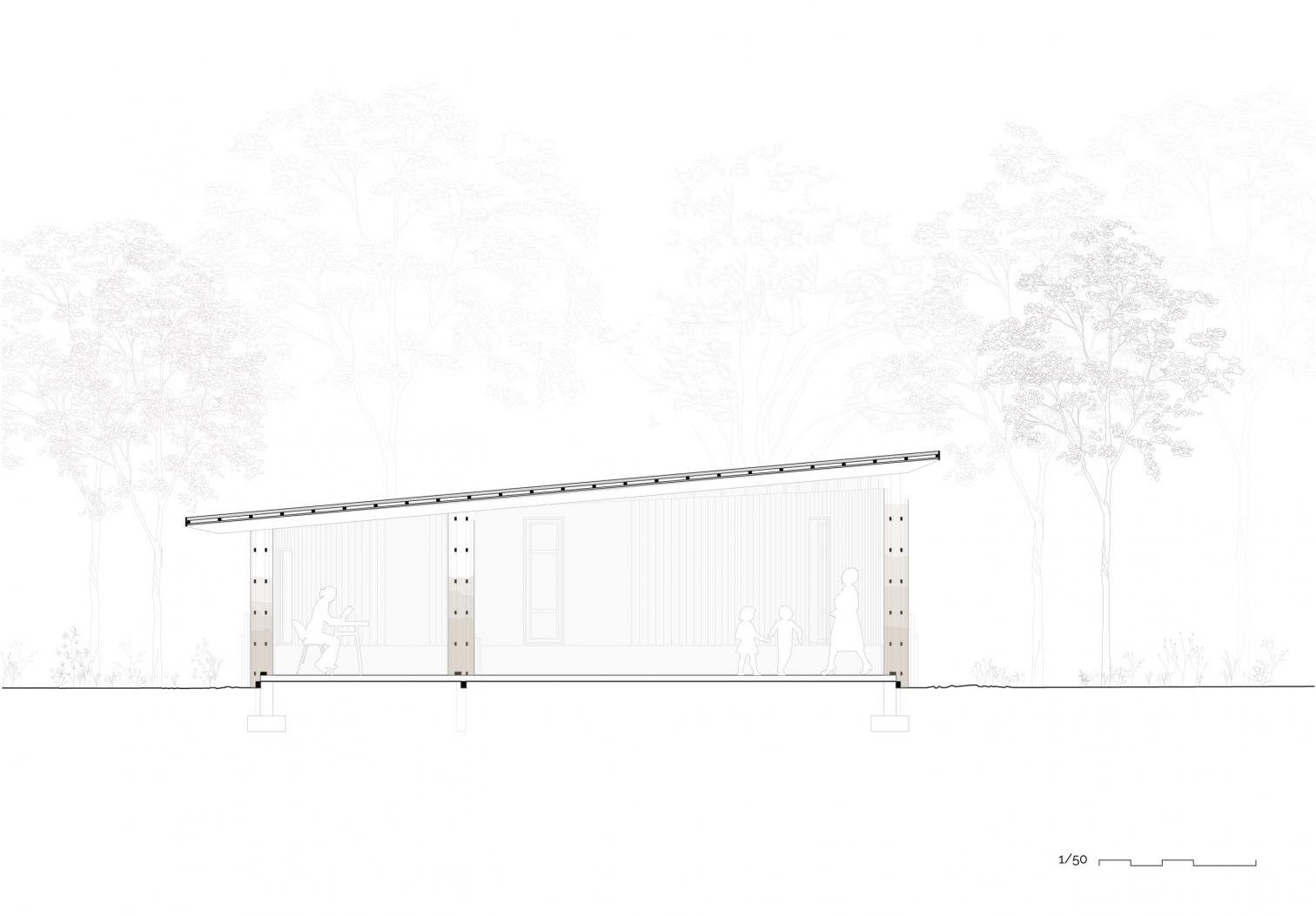
Obra Work
Escuela Waldorf, Nairobi (Kenia)
Waldorf School, Nairobi (Kenya)
Arquitectos Architects
Urko Sánchez Architects / Jaime Velasco (jefe de proyecto lead architect); Kelvin N’dungu, Esther Karanja, Nicholas Simwichi, Linda Muriuki (equipo team)
Consultores Consultants
JK Africa (estructura e ingeniería civil structure and civil engineering); AR Engineering (instalaciones MEP services); CMAS Quantity Surveying (aparejador quantity surveyor)
Contratista Contractor
Totemic Construction (fase 1 phase 1); Design Tone (laboratorio y prototipo de aula lab and classroom prototype)
Superficie Area
3.162 m²
Fotos Photos
Javier Callejas

