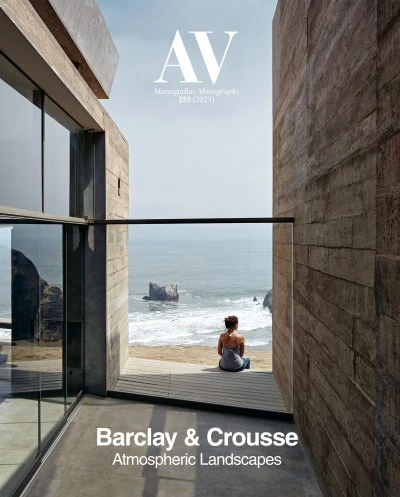

Lima, Peru - Paris, France
The starting design decision was to separate the spaces for the performing arts – with specific dimensional, acoustic, and formal requirements – from other more generic spaces common to other schools.
Aside from renewing the captaincy and the services of the marina, the project recovers the continuity of the old customs officers’ trail, which had been interrupted by the construction of the port infrastructure.
Conceived as an autonomous and habitable water infrastructure, the center is organized in a longitudinal plan along the ridge of the hill following the ancestral techniques used by the Incas.
Resulting from a two-phase competition, the commission calls for the reconstruction of the school in multiple phases and on the same plot occupied by the old and now obsolete building, dating from the 1950s.
On a narrow and elongated plot, this complex includes apartments but also adds the necessary facilities to provide neighbors with the basic services that this spa from the 1950s lacked.
This residential building, located in Chacarilla del Estanque, a well-off neighborhood of the Peruvian capital, contains nine dwellings of different sizes and layout to promote social and family diversity.
In response to the complex regulations of the Barranco district in Lima, the apartments are recessed with regards to the facade wall to create a transition space between the public thoroughfare and the interiors.
Despite being based on one same module of 6x6x5.40 meters, each one of the five volumes holds a specific use and offers a unique atmosphere in which to experience the act of eating at a restaurant.
The main project strategy consisted in condensing the whole institutional program in a compact cylinder inspired by Cerro Baúl mountain, freeing up most of the plot to generate a large civic space for citizens.
The roof has two slanted surfaces clad with stone that generate a passive control system thanks to their form and thermal inertia, evoking at the same time the topography of Urubamba valley.
Developed as a typological variation of the Equis House, the six residences that make up the ensemble form a compact and coherent whole, even though they were not designedat the same time.
Located in the Miraflores district of the Peruvian capital, this building of brutalist aesthetics contains seventeen residences opening out to three distinct urban contexts.
The house sits at the confluence of two extreme landscapes, the desert and the Pacific Ocean, which together produce a humid but rainless climate and a constant temperature.
Inserted into a dry forest, this lecture hall built for the training of economically disadvanted people was awarded the 2018 Mies Crown Hall Americas Prize (MCHAP).
The new museum seeks to address the fragile balance between preserving heritage, sharing it with the public, and integrating it with the landscape, cradle of the indigenous Paracas culture.
Inserted into a cliff in Lima and echoing the surroundings through its materials, the memorial seeks to foster reconcitiation among Peruvians in the wake of decades of violence.
In Peru, desert and ocean become one along the hundreds of kilometers which constitute its Pacific coastline. The extreme temperatures and the arid environment are counteracted by the presence of the ocean, so the weather conditions turn it into an i
We are all children of Humboldt, but Sandra Barclay and Jean-Pierre Crousse have made special merits to be worthy of that title. The great German naturalist and geographer crossed the Atlantic to explore Spanish America between 1799 and 1804, and upo
From their European beginnings almost thirty years ago to their return to Peru in 2006, the long career of Barclay & Crousse – distinguished with the Oscar Niemeyer Prize 2016 or the Mies Crown Hall Americas Prize 2018 – is characterized by the criti
From their European beginnings until their return to Peru, the long career of Barclay & Crousse is marked by a critical analysis of the territory.
In response to the unique geography of Peru, the work of Barclay & Crousse is based on the analysis of the links between landscape, climate, and architecture.
The close dialogue with the landscape gives the works of Barclay & Crousse a particular and profound sense of belonging to the place where they rest.
Edificio E, University of Piura The Mies Crown Hall Americas Prize is given biennally by the College of Architecture of the Illinois Institute of Technology (IIT) to acknowledge the best buildings raised in the Americas. The jury of the 2018 MCHAP –
The studio Barclay & Crousse, based since 2006 in Lima (Peru), was set up 25 years ago in Paris by Sandra Barclay (Lima, 1967) and Jean Pierre Crousse (Lima, 1963). Both received their architecture degrees in Peru and shortly afterwards moved to Euro
It has been announced by the College of Architecture of the Illinois Institute of Technology (IIT) in Chicago that the winner of the Mies Crown Hall Americas Prize (MCHAP) – awarded every two years to the finest works of architecture carried out in t

