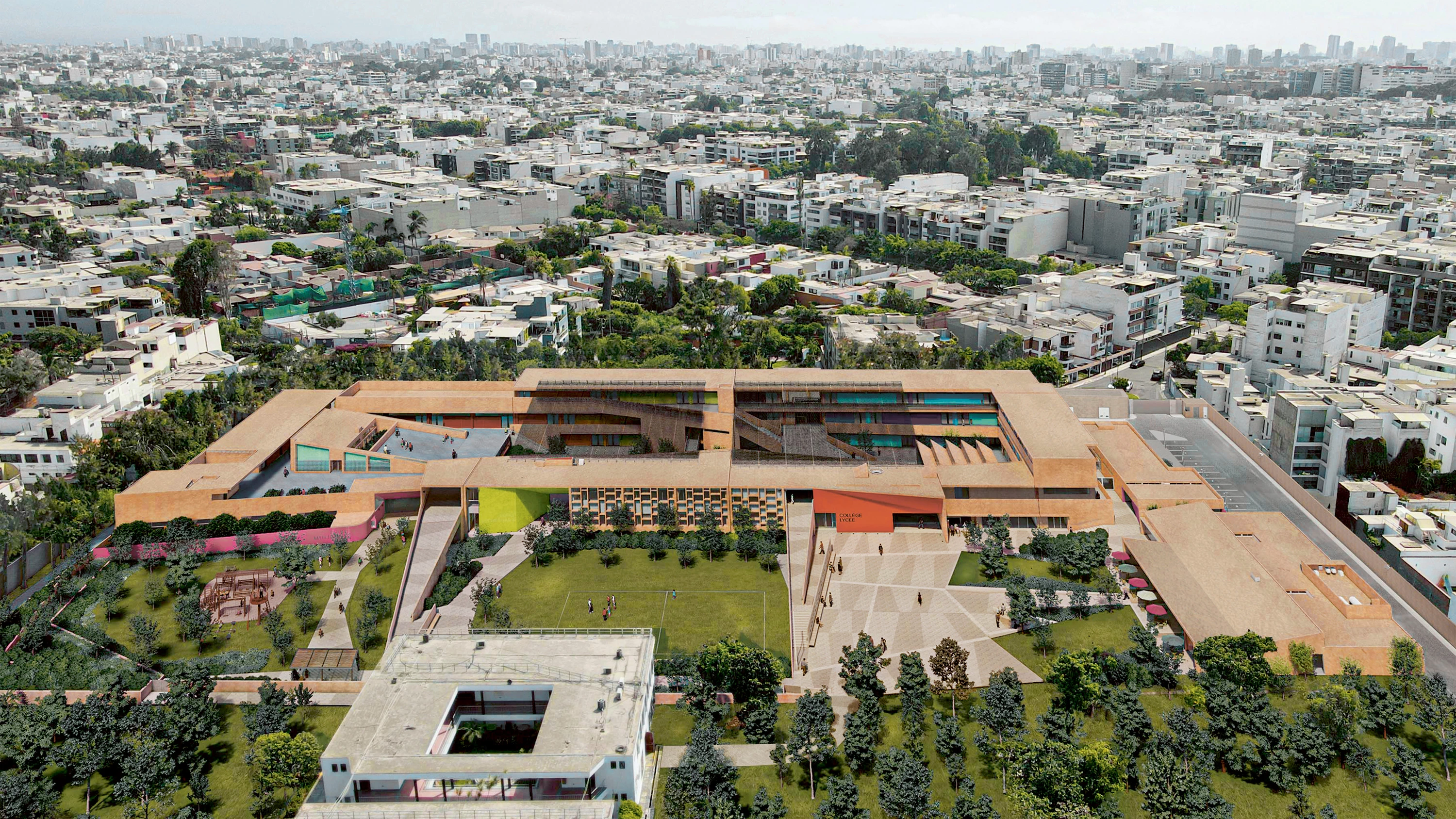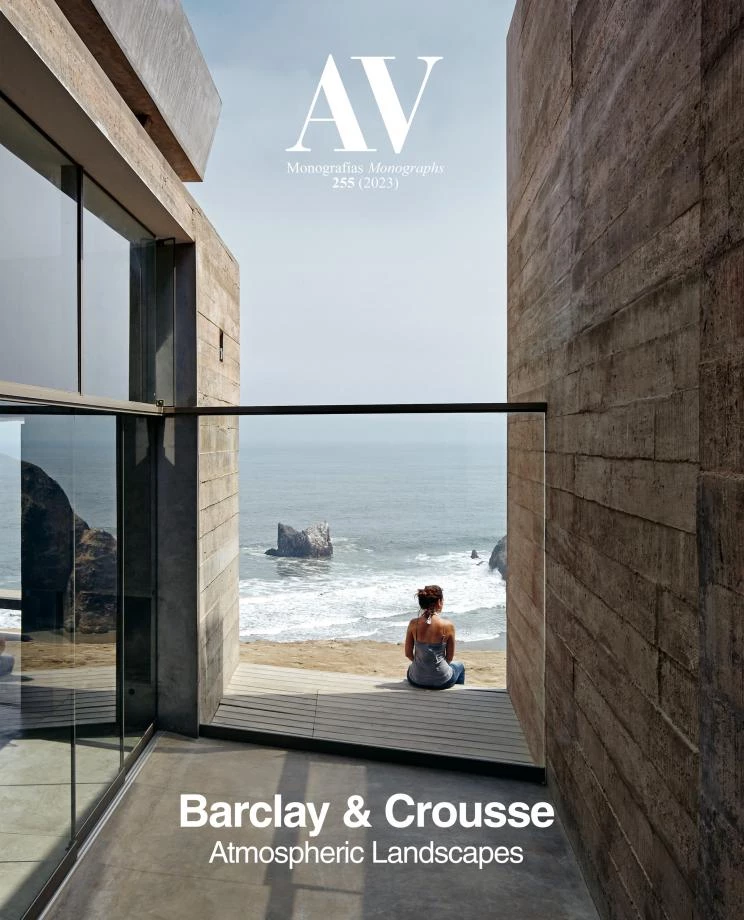French-Peruvian School, Lima (Peru)
Barclay & Crousse Arquitectos- Type School and High-School School Education
- Date 2018
- City Lima
- Country Peru
The original infrastructure of the building, from the 1950s, was in need of seismic retrofitting, and this gave rise to the two-phase competition for the reconstruction of the whole school. The most complex aspect of the commission was that the total rebuild of the school had to be carried out in multiple construction and demolition phases. The final proposal stems from the division of the plot into three programmatic bands, resulting from an analysis of the strengths and weaknesses of the place. The first band, the academic area, is located at the opposite end of the highway while the administration and sports areas generate a sound barrier by placing themselves in front of it. Between them is a large green area for activities related to urban farming, recycling, and observation and research of the flora and fauna. The academic section is conceived as a place for pedagogical exploration, multiplying the intermediate spaces between classrooms. Each school (kindergarten, primary, secondary) has its own independent open spaces and volumes at different heights (one, two, and three floors, respectively), which are superimposed without compromising their autonomy…[+]
Cliente Client
Colegio Franco Peruano, Embajada de Francia
Arquitectos Architects
Barclay & Crousse / Sandra Barclay y Jean Pierre Crousse (socios partners); Stanislas Naudeau, Fernando Tuesta, Nicolás Carrasco (equipo team)
Colaboradores Collaborators
Higashi Ingenieros (estructura structure); ESSAC (seguridad contra incendios fire safety); Deustua Ingenieros (instalaciones installations); Rie Sakata (iluminación lighting); Carlos Jiménez (acústica acoustics); Cecilia Jiménez (ventilación natural natural ventilation)
Superficie Floor area
9.300 m²






