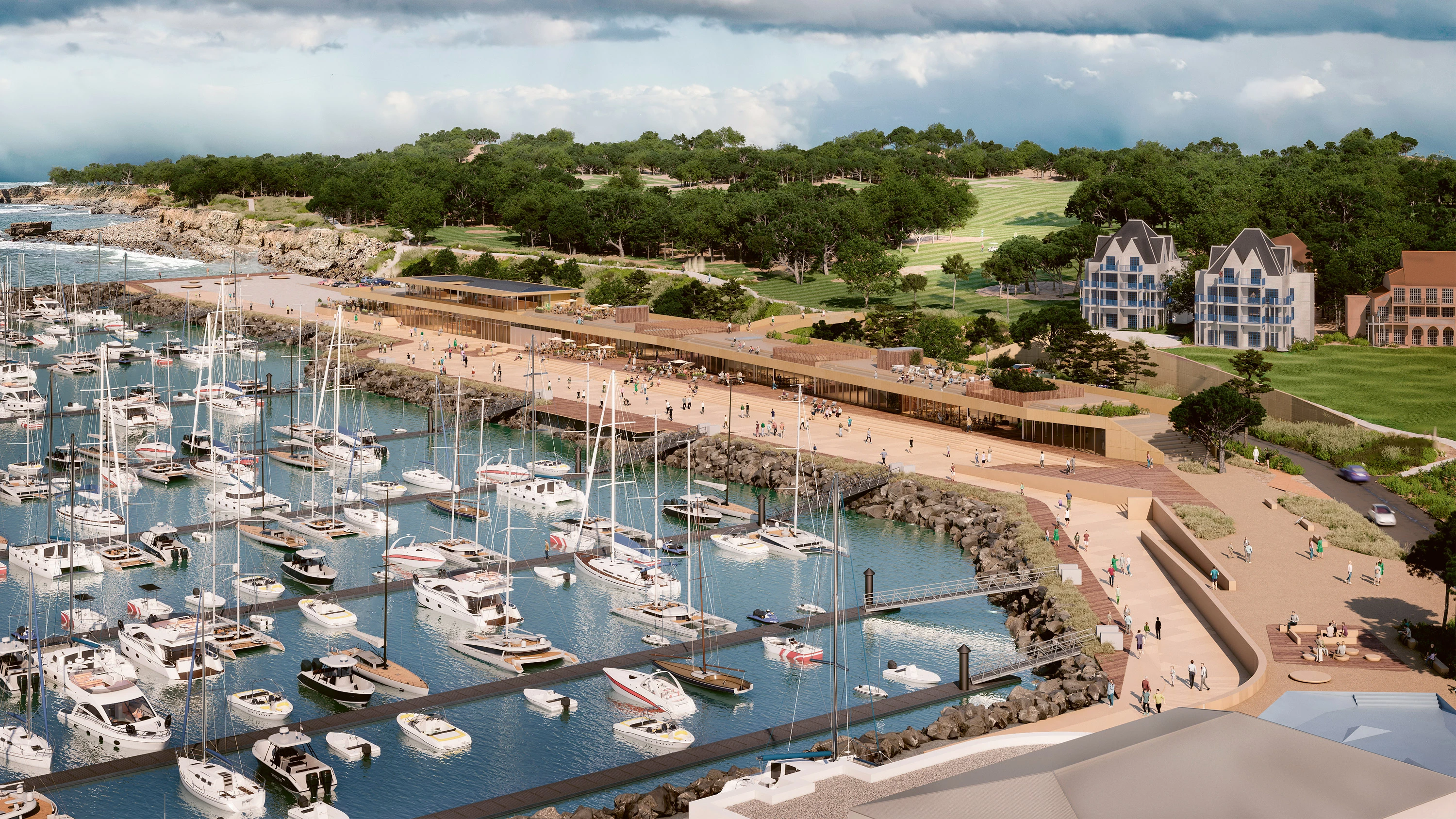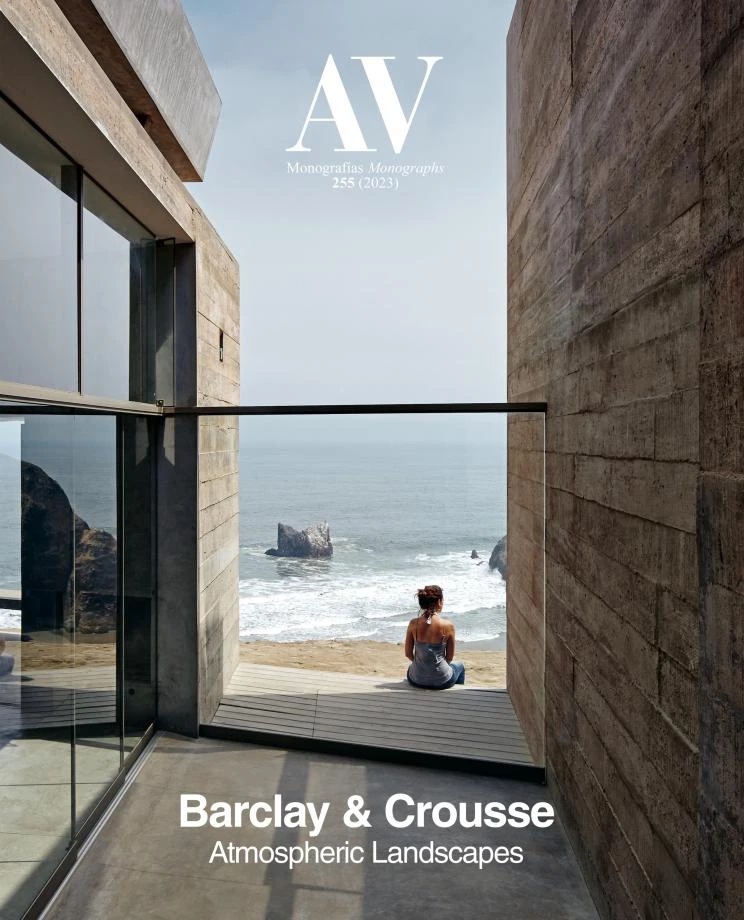Bourgenay Port, Talmont Saint-Hilaire (France)
Barclay & Crousse Arquitectos- Type Infraestructure Landscape architecture / Urban planning Refurbishment
- Date 2021
- City Talmont Saint-Hilaire
- Country France
The renovation of the captaincy building and the nautical services of the Bourgenay marina, located on the French Atlantic coast, permitted recovering the continuity of the customs officers’ trail, a footpath interrupted by the construction of a port. The intervention also rises as the border between the Atlantic vegetation that descends from the hills and the port. Evoking the geometry of the representative buildings in the area, such as the Corderie Royale of Rochefort, the project proposes a linear volume that accompanies the small cliff facing the sea. The line folds to adapt to the topography and preserve a group of existing trees. Posed on a plinth that separates the recreational activities from the nautical ones, the complex reaches the height of the cliff. The captaincy, its services and several restaurants are distributed under the roof, separated by courtyards shaded by pergolas and the existing trees. The route ends at the southern tip of the building, connecting with the tree-lined plaza that leads to the urban center or to the trail. The hillside vegetation along the path descends by the rocky terrain until reaching the new volume that functions as a barrier from the intense wind, favoring the growth of the local vegetation between building and cliff…[+]
Cliente Client
Communauté Vendée Grand Littoral
Arquitectos Architects
Barclay & Crousse / Sandra Barclay y Jean Pierre Crousse (socios partners); en colaboración con in collaboration with NordSud Architecture / Jean Marc Viste, Arnaud Casemajor (socios partners); Claire Gouze (equipo team)
Colaboradores Collaborators
NOVAM BET (ingeniería engineering); Florence Mercier (paisajismo landscaping)
Superficie Floor area
1.842 m²






