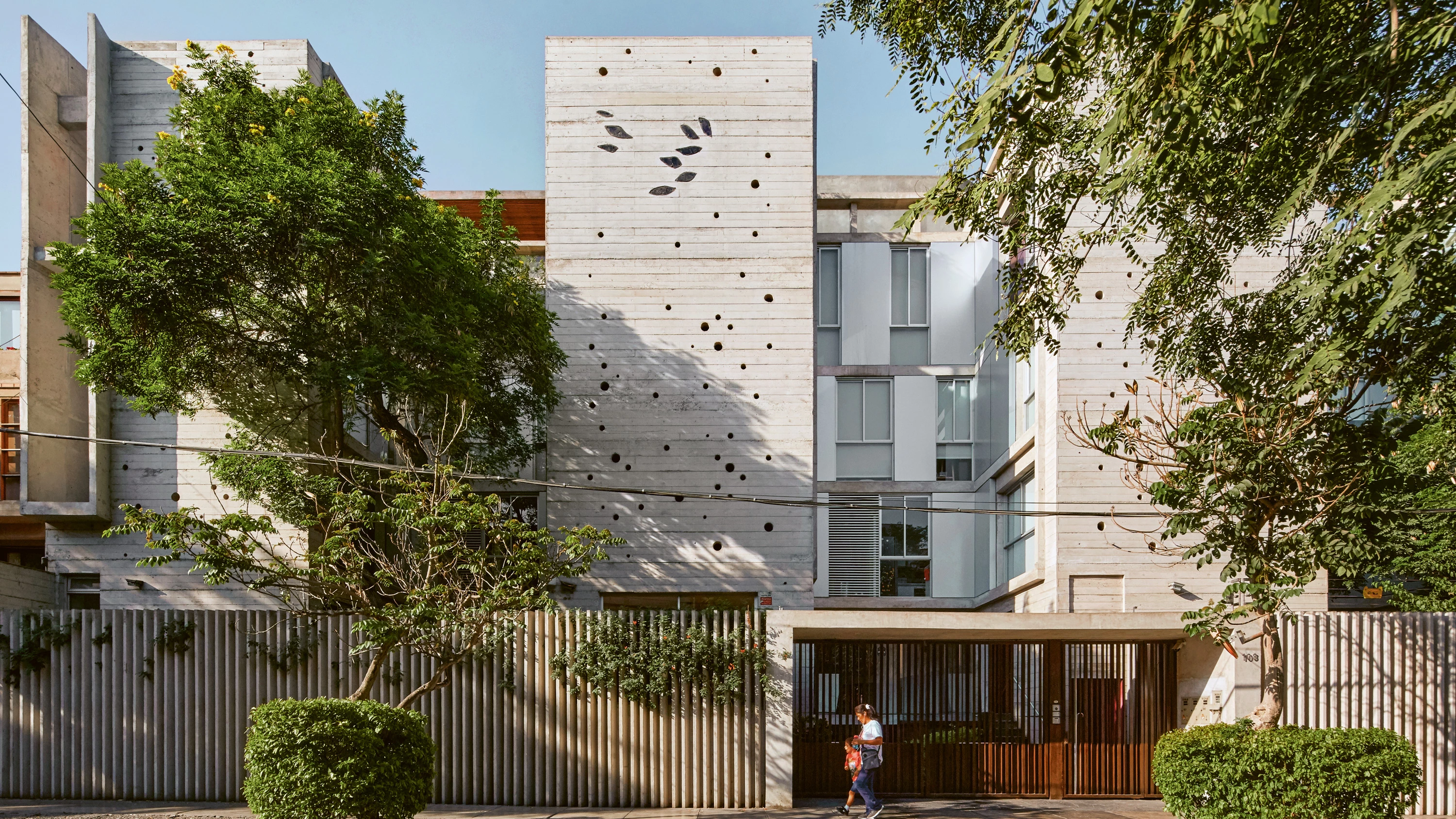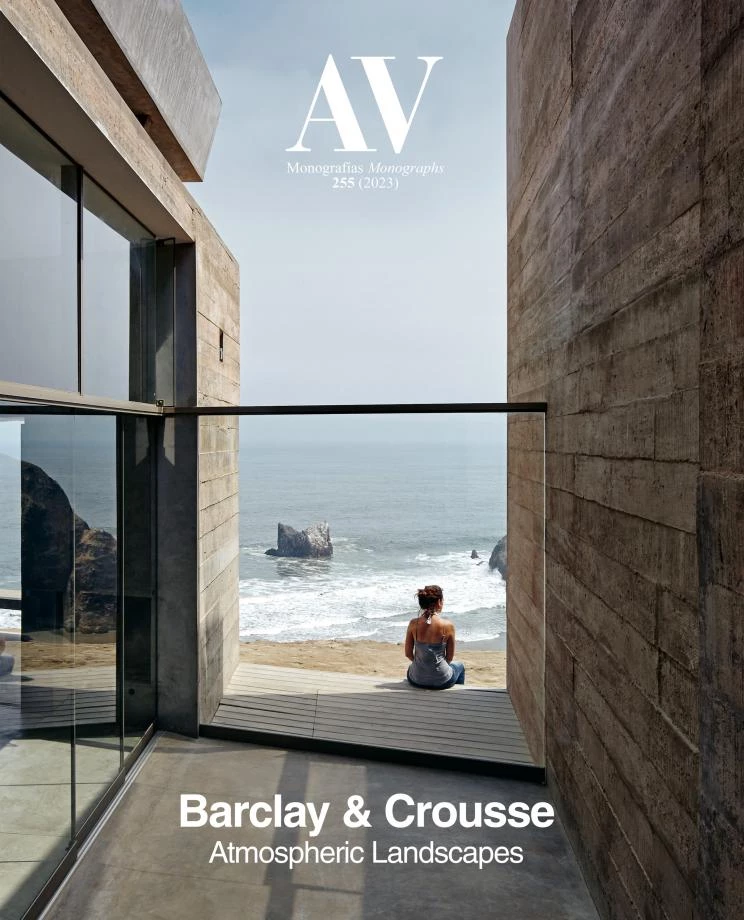MG Residential Building, Lima (Perú)
Barclay & Crousse Arquitectos- Type Housing
- Date 2013 - 2017
- City Lima
- Country Peru
- Photograph Cristóbal Palma
In Chacarilla del Estanque, a well-to-do neighborhood in the center of Lima, this residential block includes apartments of different sizes with the objective of favoring diversity in the composition of family units. Based on a strict modulation, the structure is organized in six-meter-wide bands arranged perpendicular to the longer front of the site, shifted from each other to create a setback with regards to the perimeter of the plot, guaranteeing adequate lighting and ventilation in all the rooms. Furthermore, this volumetric dislocation generates a series of courtyards that give the houses privacy and protection from the views from the neighboring buildings, very close to each other since the road is relatively narrow. Through large, glazed surfaces the indoor spaces flow out to these intermediate areas, dotted with a few trees that were already there, and at the same time they are protected from the exterior by opaque concrete walls. The domestic program is organized by a multi-level, covered outdoor space where a metallic stair leads to the second floor – containing seven compact duplexes –, and the fourth – occupied by two large duplexes with terraces and roof gardens...[+]
Cliente Client
Privado private
Arquitectos Architects
Barclay & Crousse / Sandra Barclay y Jean Pierre Crousse (socios partners); Alejandro Zamudio, Paulo Shimabukuro (equipo team)
Colaboradores Collaborators
Raúl Ríos (estructura structure); Modutec SAC (constructor contractor)
Superficie Floor area
3.140 m²
Fotos Photos
Cristóbal Palma






