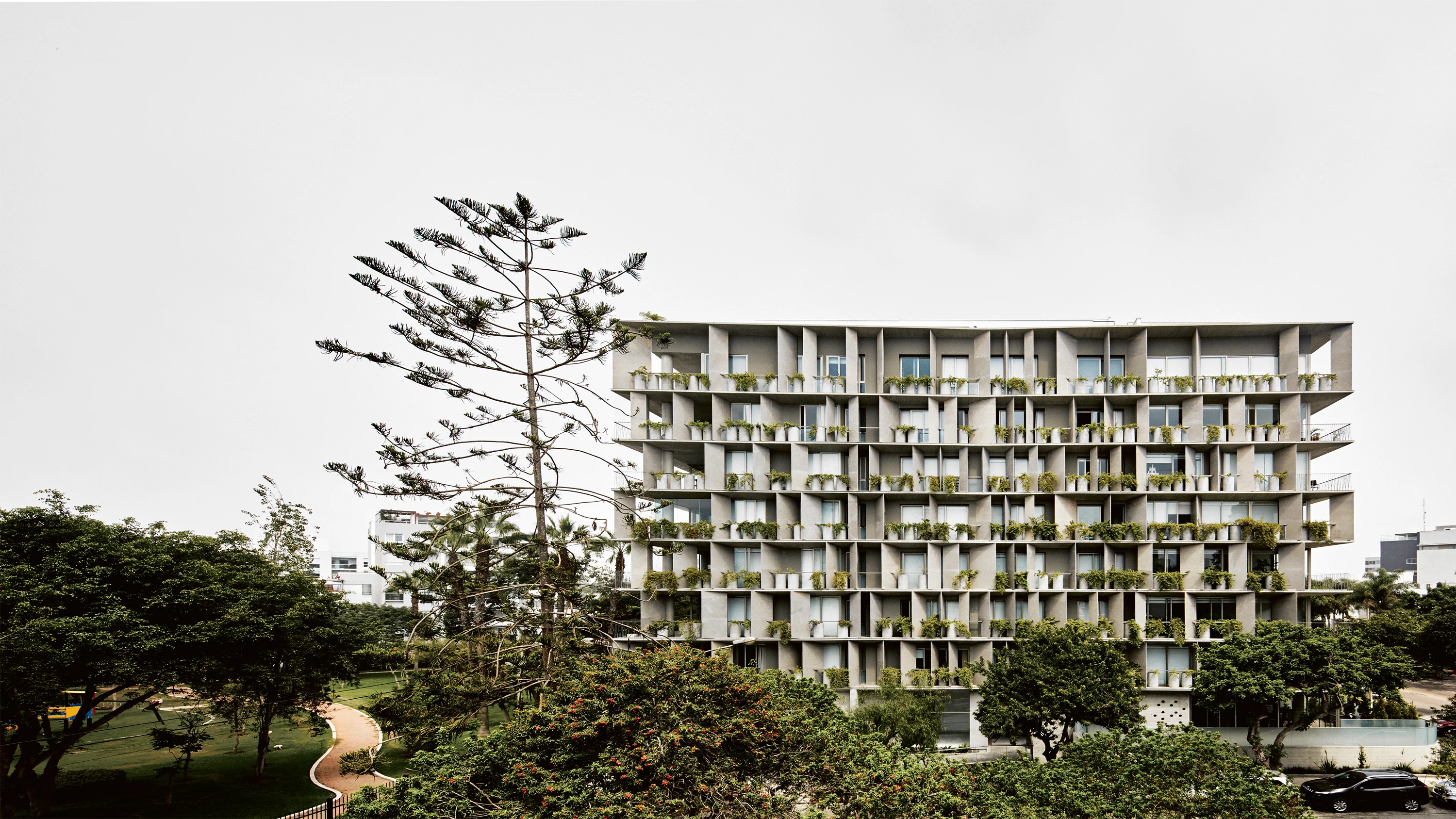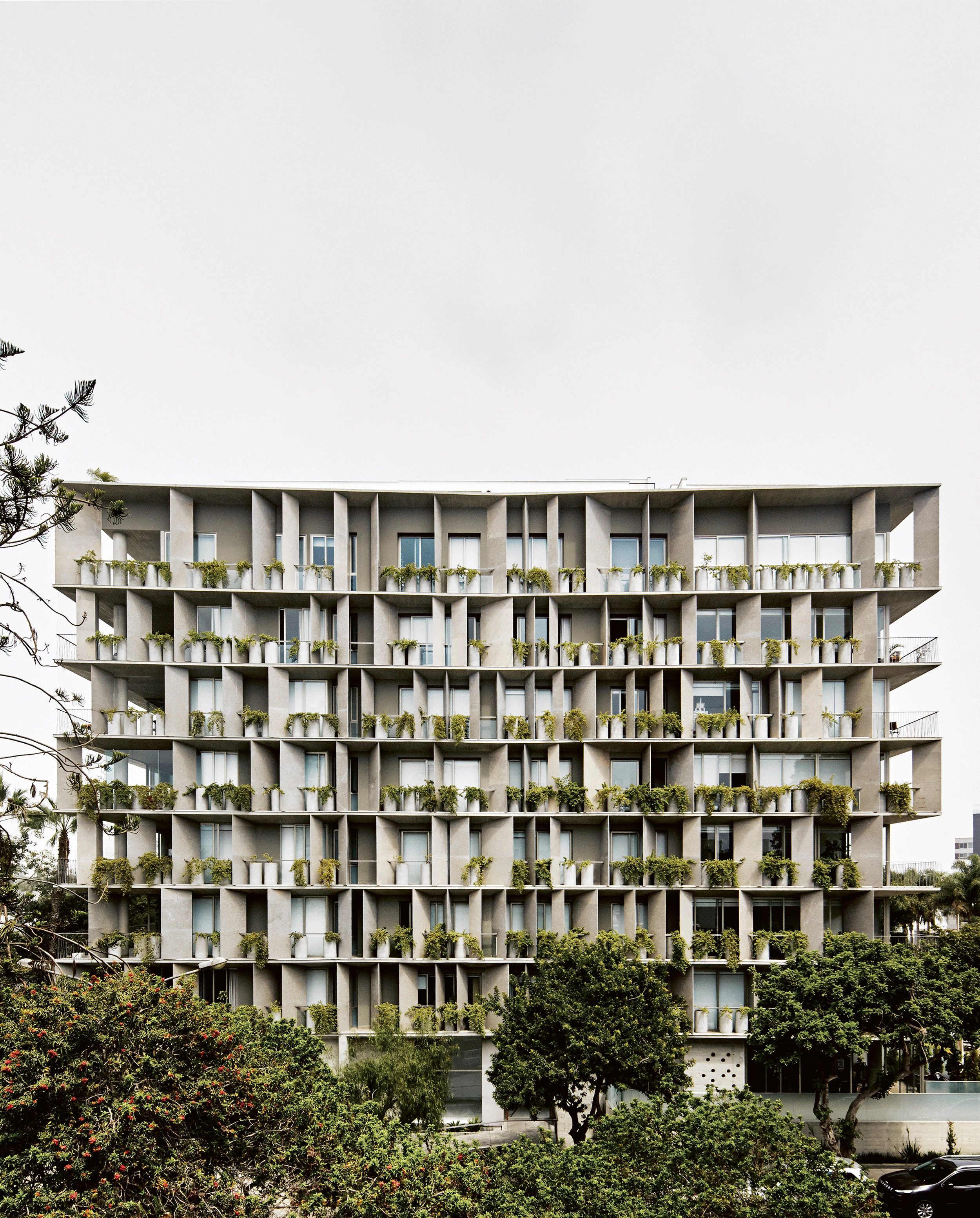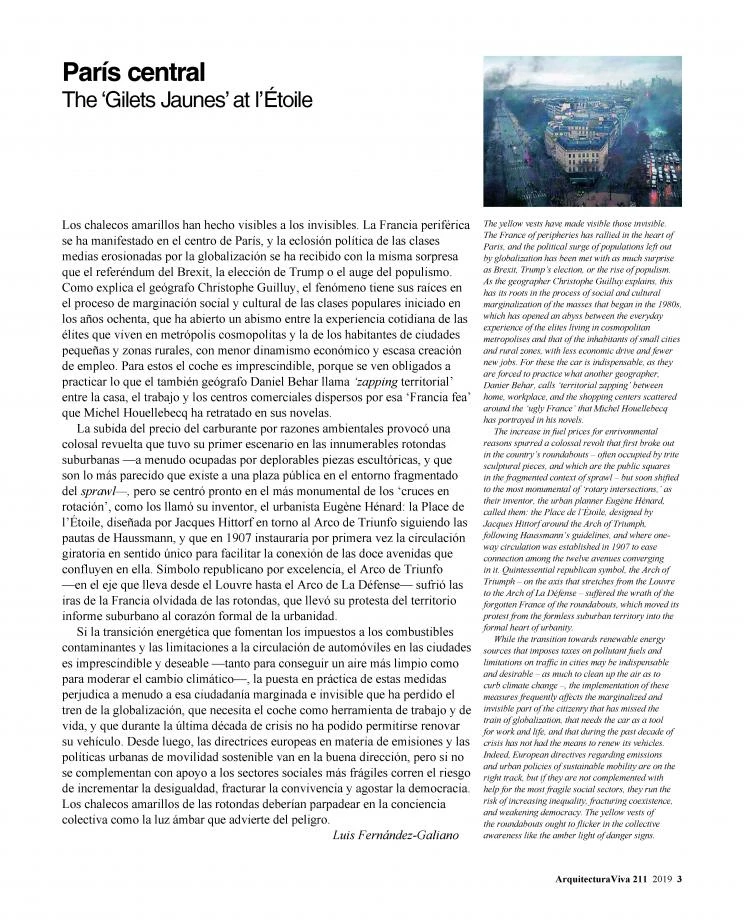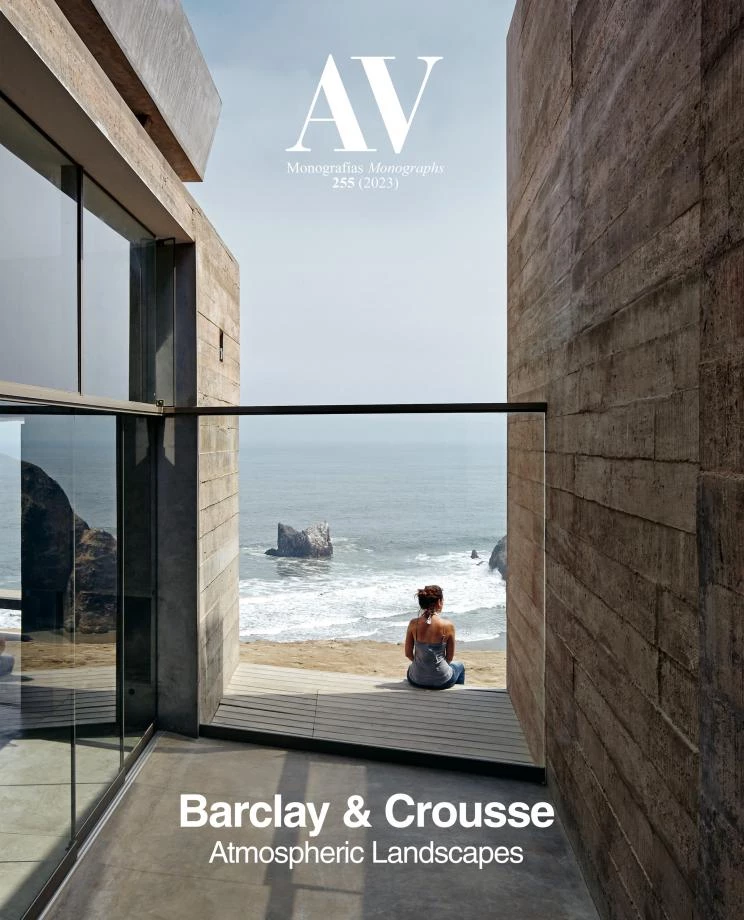NU Apartment Building
Barclay & Crousse Arquitectos- Type Collective Housing
- Material Concrete
- Date 2014 - 2017
- City Lima
- Country Peru
- Photograph Cristóbal Palma
Located in the Miraflores neighborhood, the project responds to its privileged situation within the built fabric of the Peruvian capital. On a site with three different facades – one onto an avenue, one onto a cul-de-sac, and one overlooking a large park – the building’s design was sensitive to orientation, attentive to privacy requirements, and protected from the noise of the adjacent urban areas.
The block contains seventeen corner apartments, two on each level, and shows different facade configurations depending on the orientation. The longest facade, the east side, overlooks the cul-de-sac which leads to the public parking and to the building entrance. Here the balconies curve slightly to create a tension over the open space and a focus on the main entrance. The interiors are protected from the sun and from the neighboring building by vertical marble screens. Towards the park, the south facade opens up completely with large glass walls and terraces that extend the public areas of the apartments. Lastly, towards the avenue, the north facade combines balconies connected to the living areas with bow-windows to protect the bedrooms from street noise…[+][+]
Cliente Client
Quatro Inmobiliaria
Arquitectos Architects
Barclay & Crousse / Sandra Barclay y Jean Pierre Crousse (socios partners); María Isabel Pineda (equipo team)
Colaboradores Collaborators
Luis Flores (estructura structure); EF Contratistas (constructor contractor)
Superficie Floor area
8.125 m²
Fotos Photos
Cristóbal Palma








