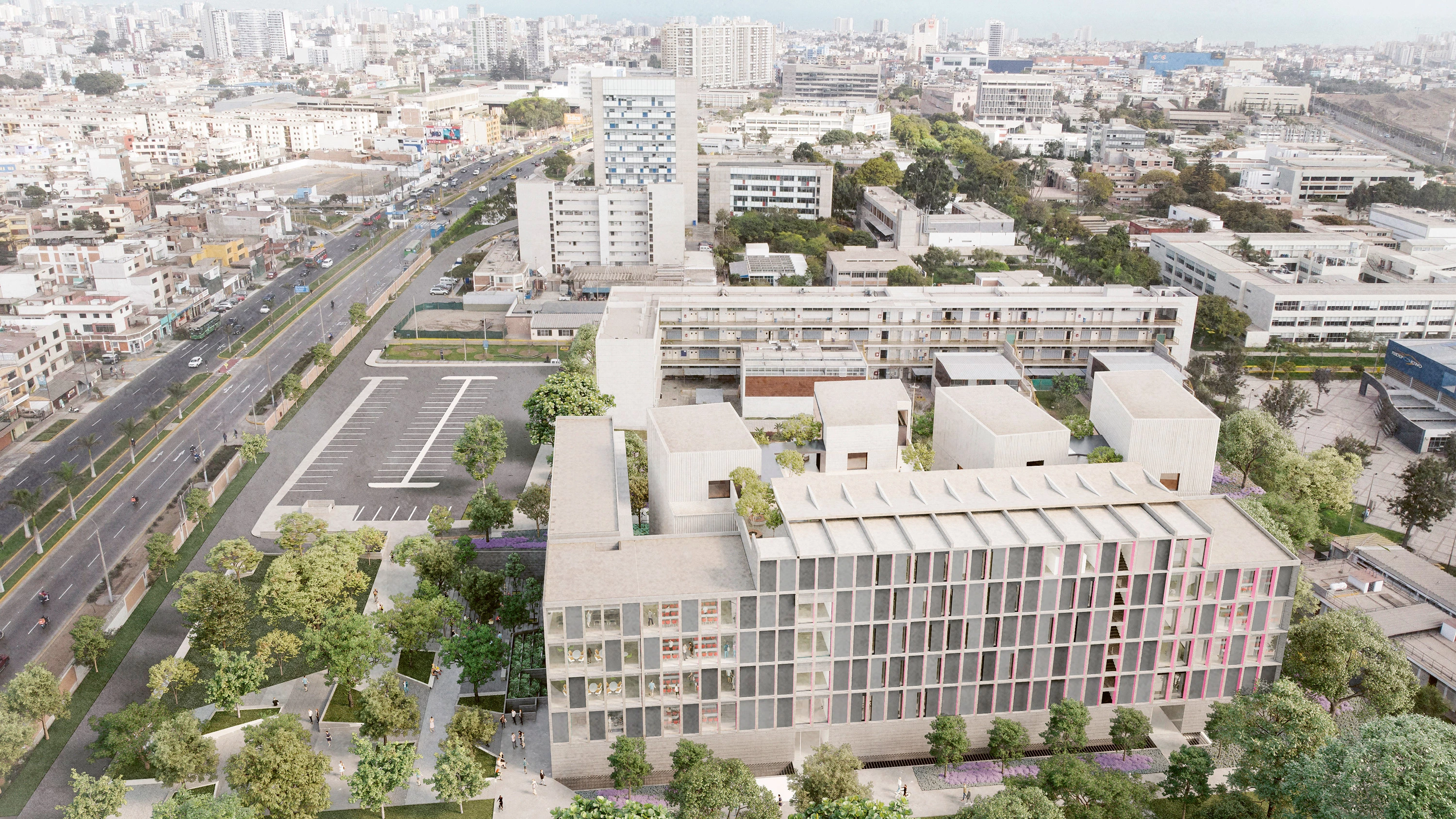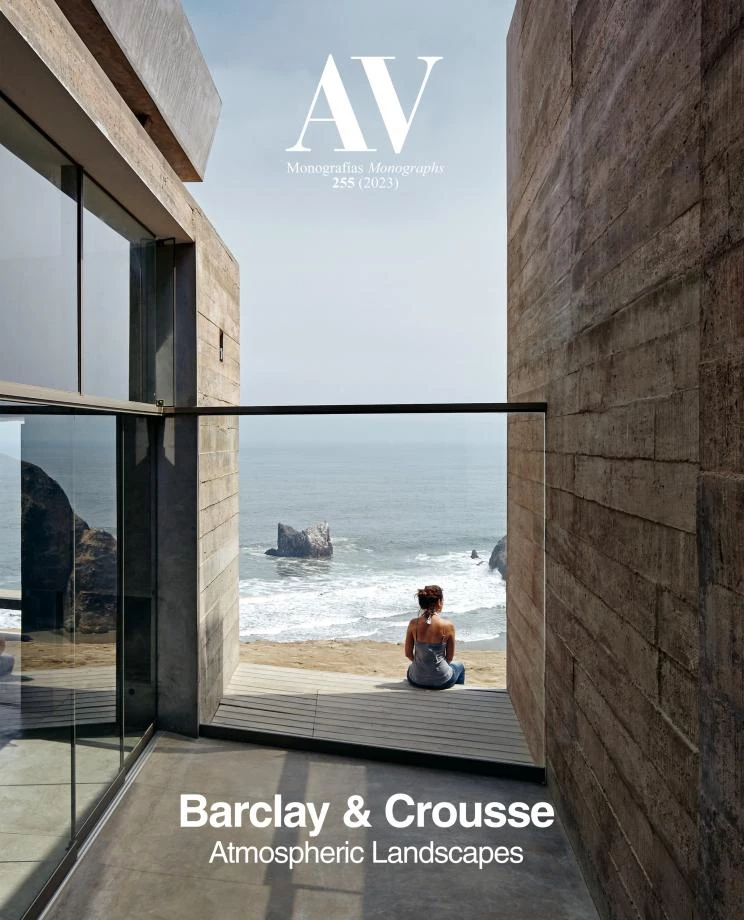Performing Arts School, Lima (Peru)
Barclay & Crousse Arquitectos- Type College Performing arts center Specialized school
- Date 2022
- City Lima
- Country Peru
The competition called by PUCP University for its new building set out a few essential guidelines: construction by stages, reduced footprint, and flexibility of use. With these requirements as starting point, a pragmatic and clear design strategy was established: separating the ‘representative spaces’ – those with special acoustic, dimensional, and formal spatial requirements –, from the ‘generic’ spaces common to other schools or faculties. The first are grouped in four volumes whose geometry is determined by the acoustic conditions inherent to the practice of music, dance, drama, or the production of the performing arts, and which generated a clear spatial identification with each specialty. In the second type of space the form obeys to more functional criteria based on the constructive rationality and economy of means, resulting in a generic building capable of accommodating very different functions. A central atrium rises in the articulating space of the complex, where the circulation routes of students and teachers converge. These are spaces without a specific function that build a sense of community and favor interaction and sharing among students…[+]
Cliente Client
Pontificia Universidad Católica del Perú
Arquitectos Architects
Barclay & Crousse / Sandra Barclay y Jean Pierre Crousse (socios partners); Carlos Teruya (equipo team)
Colaboradores Collaborators
PRISMA (estructura structure); ESSAC (seguridad contra incendios fire safety); Tantas (electricidad electricity); Condor (saneamiento sanitation); VSLD Estudio de luz (iluminación lighting); Acústica & Sônica / José Nepomuceno (consultor acústico acoustics consultant)
Superficie Floor area
10.490 m²






