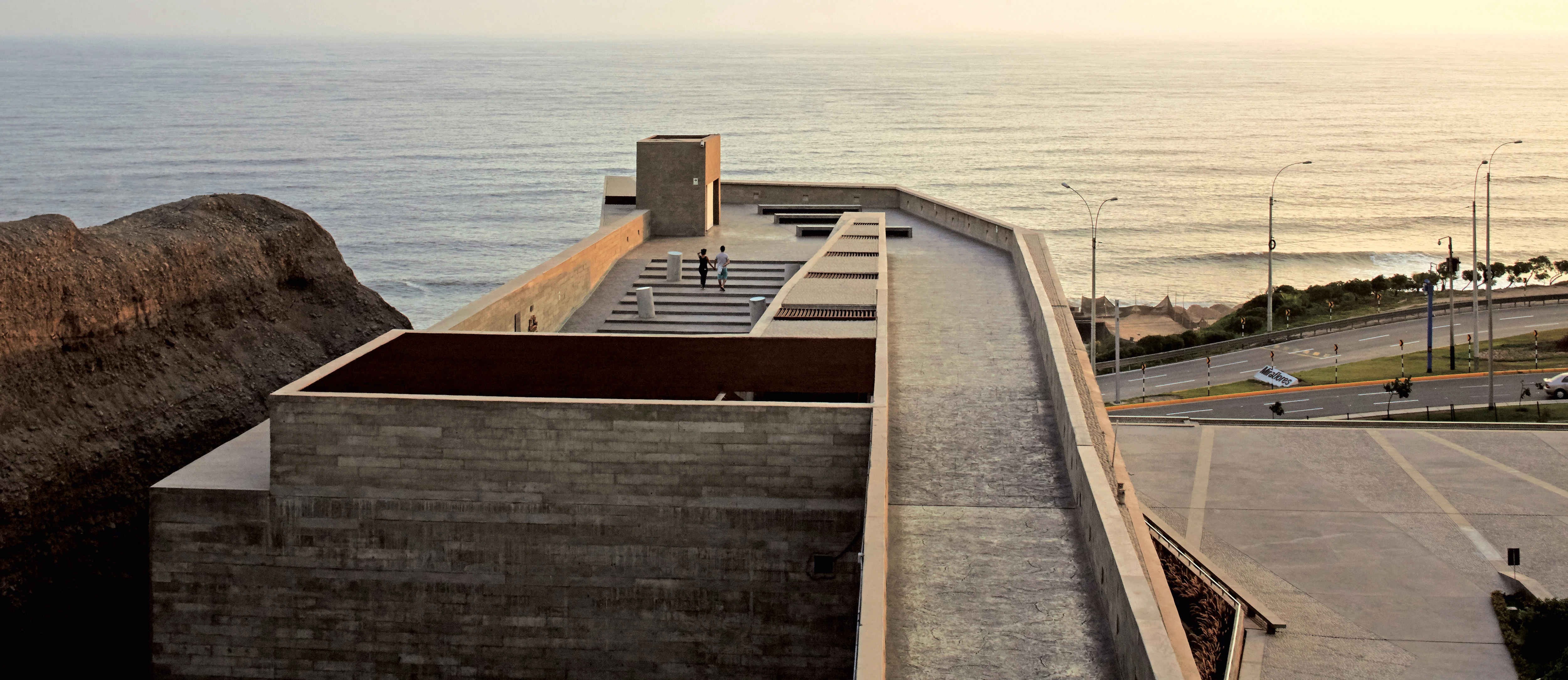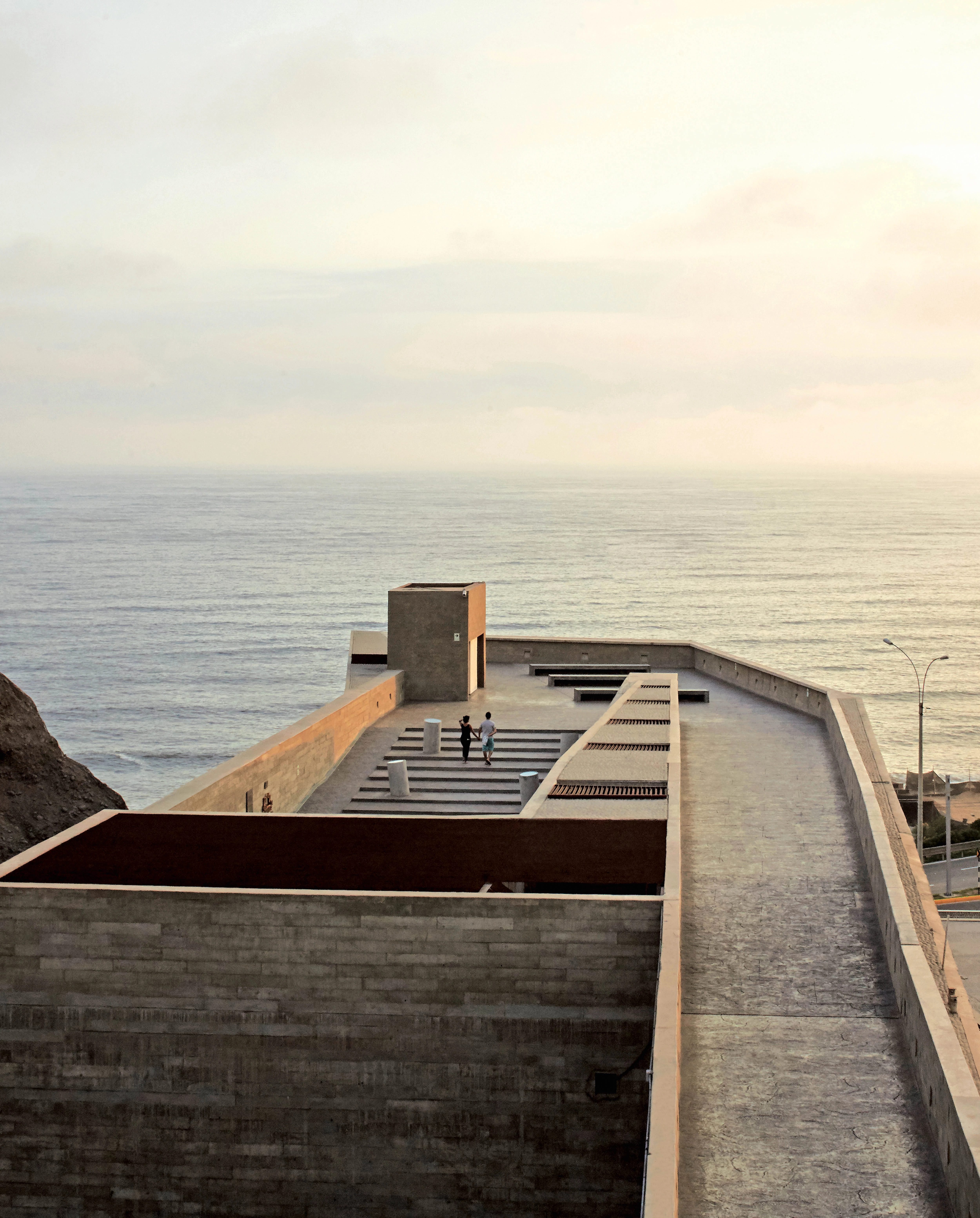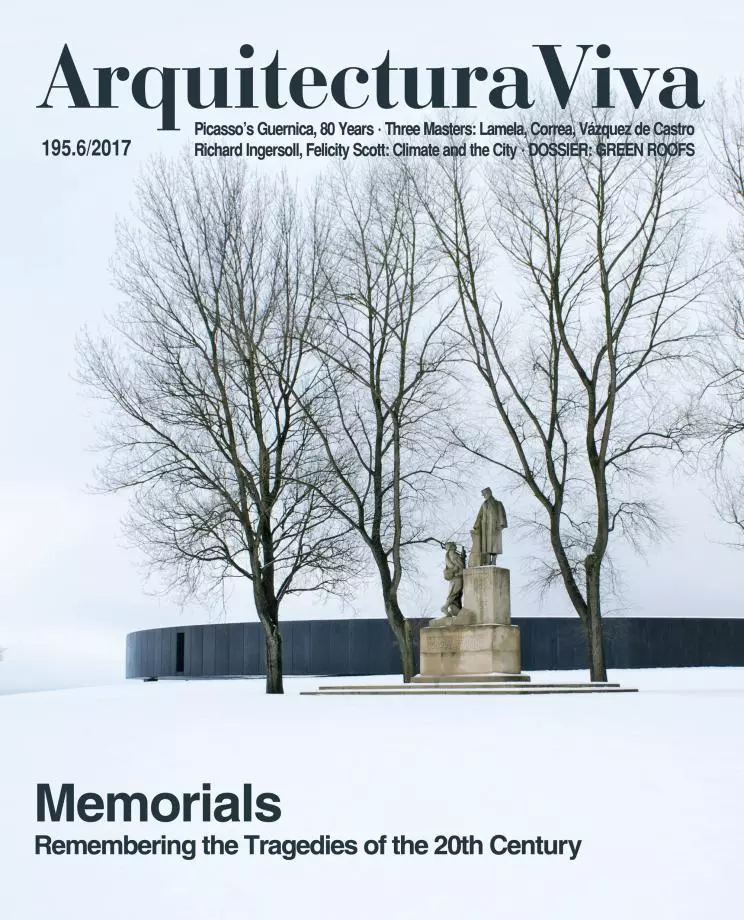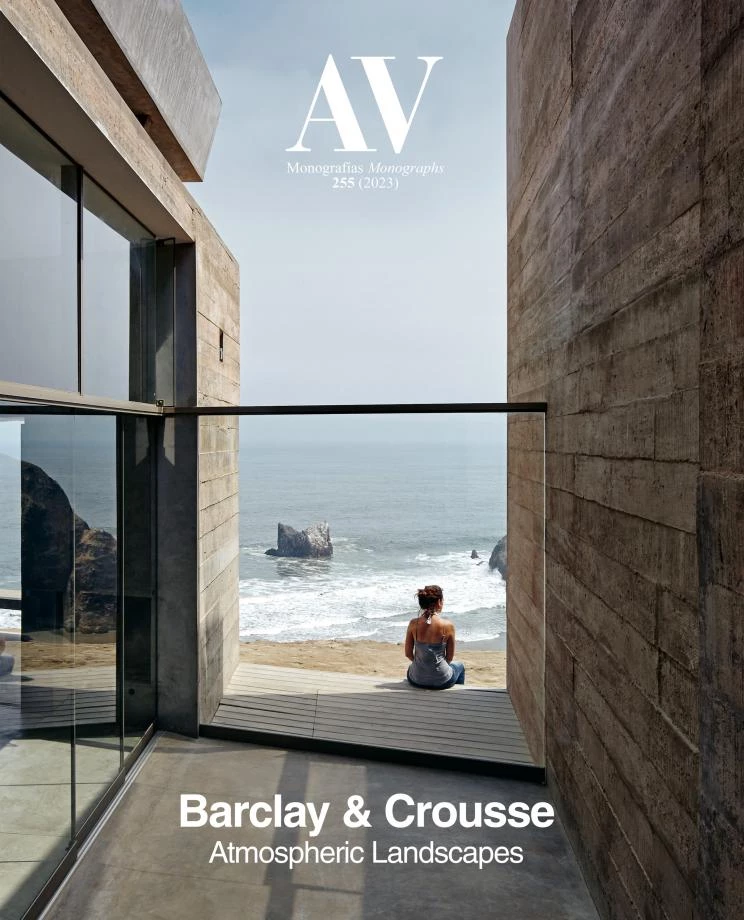Space of Memory, Tolerance and Social Inclusion, Miraflores
Barclay & Crousse Arquitectos- Type Memorial Religious / Memorial
- Material Concrete Stone
- Date 2010 - 2014
- City Lima
- Country Peru
- Photograph Cristóbal Palma
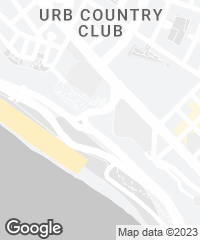
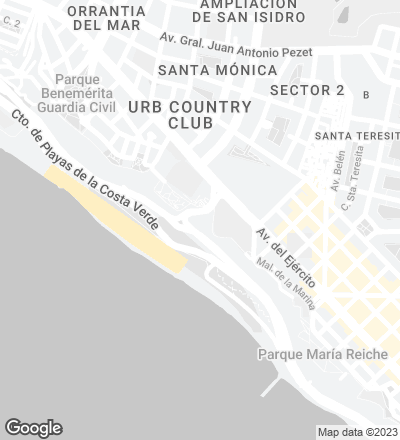
The purpose of the Space of Memory, Tolerance and Social Inclusion is to celebrate the reconciliation of Peruvians after the two decades of violence (1980-2000) between Shining Path and other terrorist groups and the national army and paramilitary forces, which left some 70,000 dead.
The monument and museum is perched on the edge of a cliff, integrating itself into the system of ravines that form the Bay of Lima and suturing the wound that an accessway for vehicles had inflicted on the landscape. This unique location defines the building, a sort of artificial headland that in volumes and material quality echoes the characteristics of its surroundings.
The volume folds up like a geological fracture, becoming the finale of a route that from the public thoroughfare at the top of the cliff, leads to a viewing deck on the building’s terrace, after going down the fault and penetrating a series of open or roofed spaces where the museum’s collection of objects is displayed. The materials used take on a color and a texture resembling those of natural rock: boulder, concrete, and alluvial stone, striking a dialogue with the scarce vegetation typical of the ecosystem of this part of the South American coast. Through the thermal inertia of the walls and control of radiation, the building has a passive function...[+][+]
Cliente Client
Proyecto de Naciones Unidas para el desarrollo (PNUD)
Arquitectos Architects
Barclay & Crousse / Sandra Barclay y Jean Pierre Crousse (socios partners); Paulo Shimabukuro, Eduardo Zambrano, Sebastián Cillóniz, Carlos Fernandez, Rosa Aguirre, Mauricio Sialer (equipo team)
Colaboradores Collaborators
Raúl Ríos (estructura structure); Roberto Paín (saneamiento sanitation); Walter Palomino (electricidad electricity); Verónica Crousse (consultoría espacios exteriores landscape consultant); Icono Comunicadores (señalética signage); Roberto Huarcaya (consultoría fotografía y concepto photography and concept consultant); Juan Carlos Burga (museografía museography)
Superficie Floor area
4.896 m²
Presupuesto Budget
6.775.000 €
Fotos Photos
Cristóbal Palma

